
- Lori Ann Bugliaro P.A., REALTOR ®
- Tropic Shores Realty
- Helping My Clients Make the Right Move!
- Mobile: 352.585.0041
- Fax: 888.519.7102
- 352.585.0041
- loribugliaro.realtor@gmail.com
Contact Lori Ann Bugliaro P.A.
Schedule A Showing
Request more information
- Home
- Property Search
- Search results
- 1806 4th Street E, PALMETTO, FL 34221
Property Photos
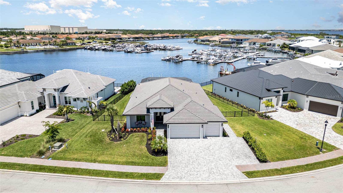

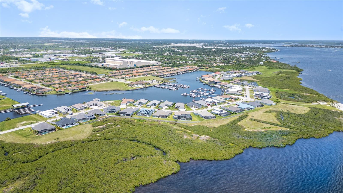
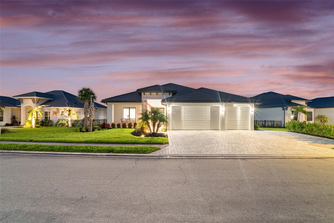
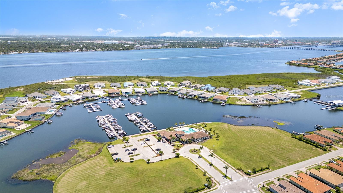
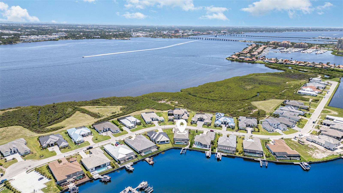
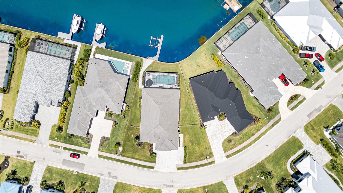
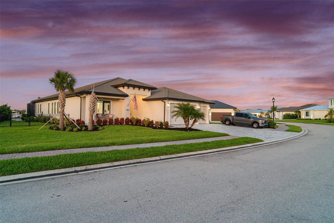
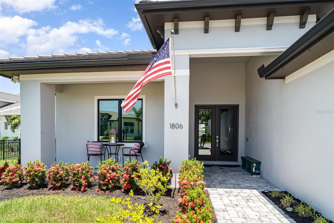
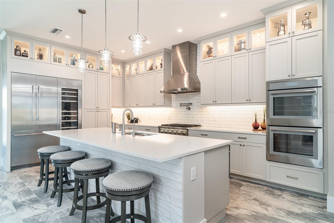
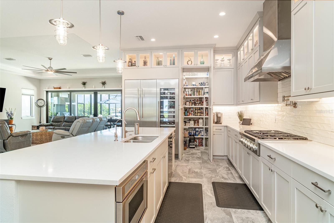
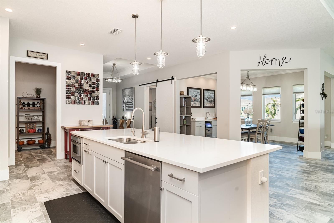
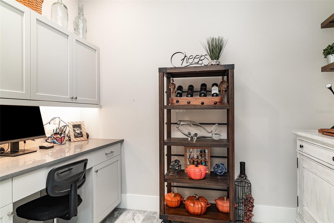
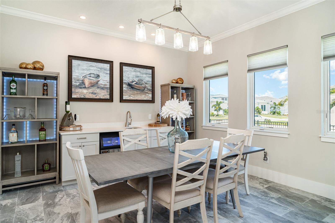
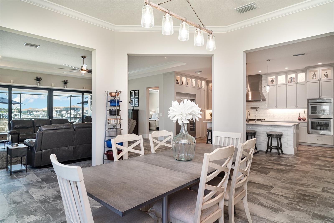
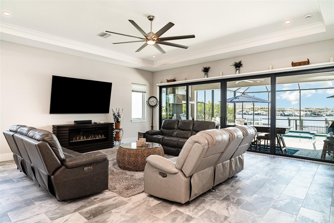
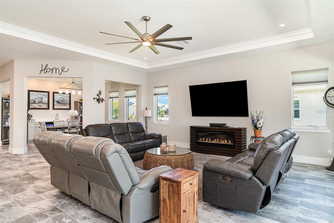
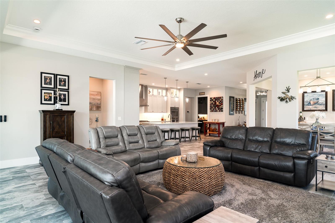
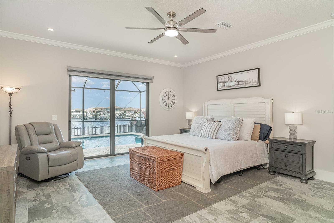
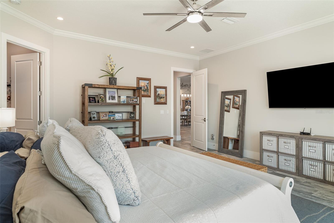
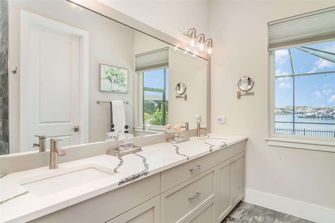
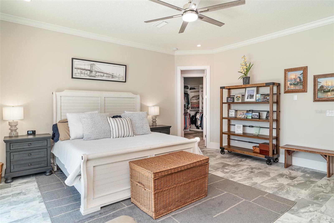
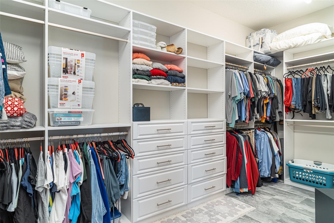
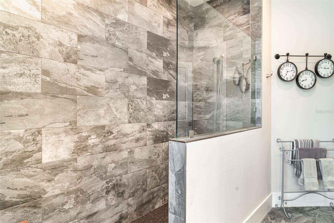
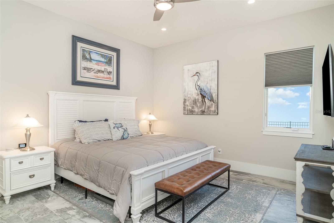
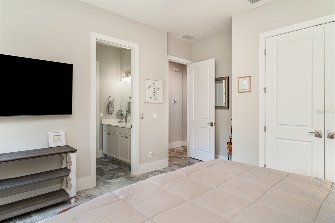
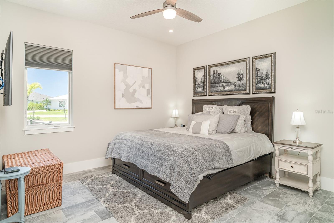
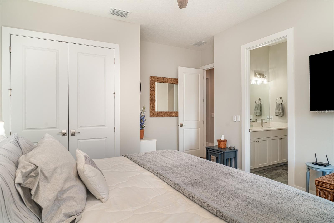
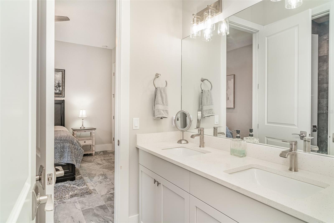
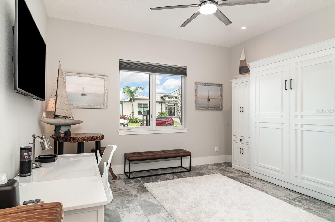
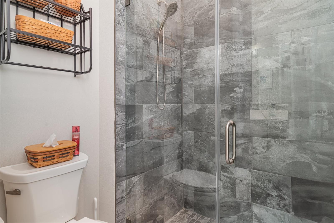
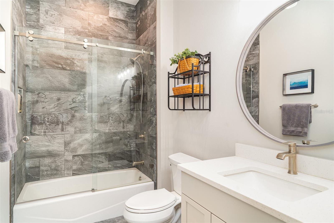
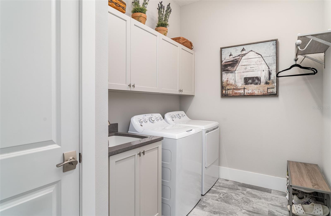
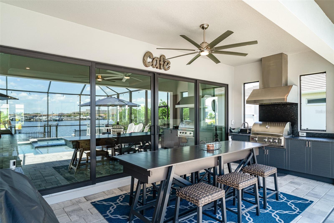
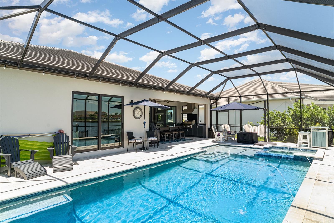
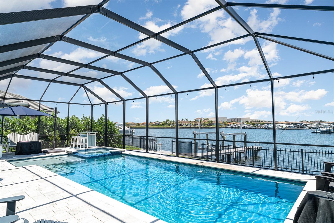
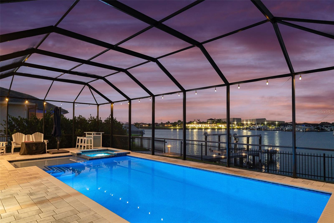
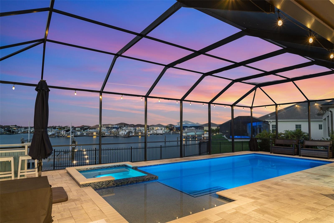
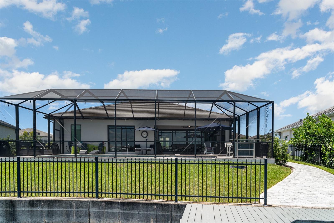
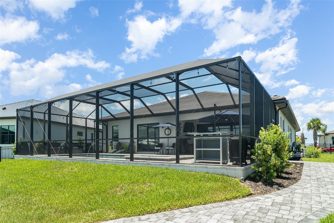
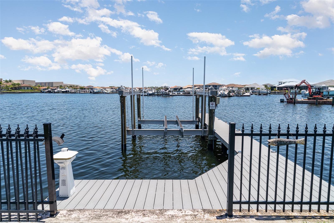
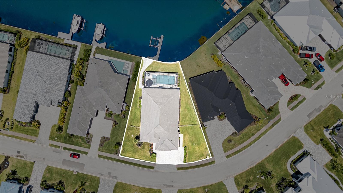
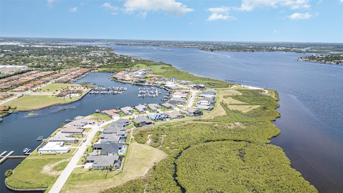
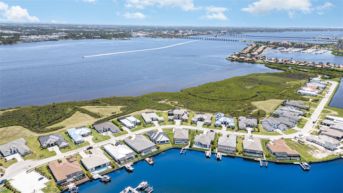
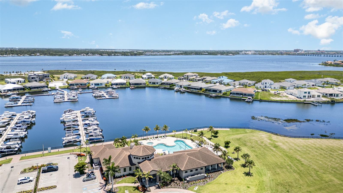
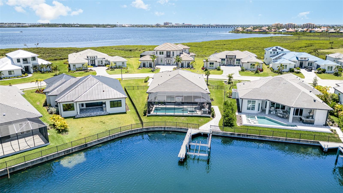
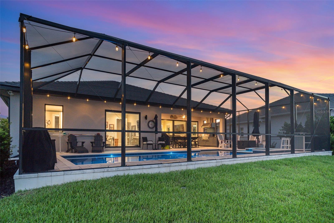
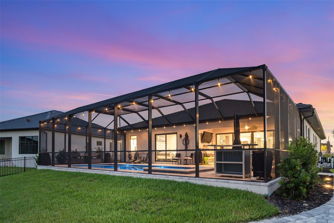
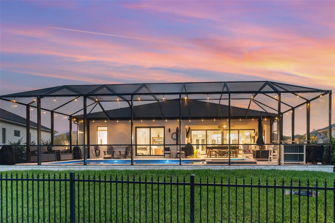
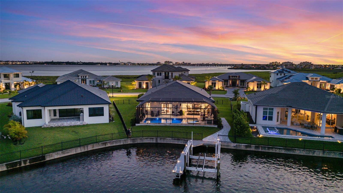
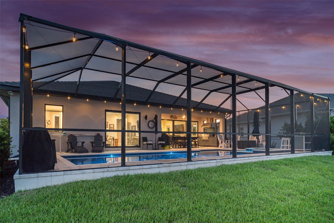
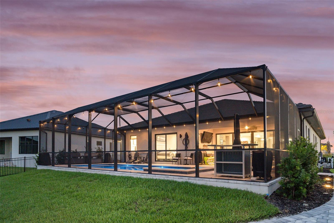
- MLS#: TB8406480 ( Residential )
- Street Address: 1806 4th Street E
- Viewed: 157
- Price: $1,675,000
- Price sqft: $407
- Waterfront: Yes
- Wateraccess: Yes
- Waterfront Type: Canal - Freshwater,Marina in Community
- Year Built: 2023
- Bldg sqft: 4115
- Bedrooms: 4
- Total Baths: 3
- Full Baths: 3
- Garage / Parking Spaces: 3
- Days On Market: 104
- Additional Information
- Geolocation: 27.5125 / -82.5458
- County: MANATEE
- City: PALMETTO
- Zipcode: 34221
- Subdivision: Sanctuary Cove
- Elementary School: James Tillman
- Middle School: Lincoln
- High School: Palmetto
- Provided by: COASTAL PROPERTIES GROUP INTER
- Contact: Melissa Parry, LLC
- 813-553-6869

- DMCA Notice
-
DescriptionWaterfront luxury living 4 bedroom, 3 bath, 3,056 sq ft pool home with private dock! Welcome to sanctuary cove, the best kept waterfront secret on floridas gulf coast, offering residents exclusive access to a private marina, upscale amenities, and even its own beach. This exceptional home is packed with high end upgrades and thoughtfully integrated features, delivering the perfect blend of luxury, function, and peace of mind both inside and out. Boating enthusiasts will love the 16,000 lb. Boat lift with two remote controls, fenders, ladder, and a dock post equipped with water and electric, along with an extra paver path to the dock and side of the garage for added convenience. Enjoy a beautiful view of the community's private marina right from your backyard oasis. The gas heated saltwater pool and spa, overlooks the waterfront location and marina and features overflow protection and auto refill, creating the ultimate setting for outdoor relaxation and entertaining. A fully equipped outdoor kitchen with blaze professional grill and a dedicated gas line ready for a future generator complete the experience. Inside, youll find a stunning chefs kitchen with thermador appliances, including a 6 burner gas cooktop with pot filler, double door oversized refrigerator, double wall oven, and a thermador full size wine/beverage refrigerator. The kitchen also features a hidden walk in pantry tucked discreetly behind custom cabinet doors, custom surrounds, tile to ceiling showers in all bathrooms, and a custom wet bar with ice maker. The flex/office space features added cabinetry and counters, with the potential to convert into a second pantry or full butlers pantry. Upgrades are abundant, including quartz countertops, lighted upper cabinets, custom primary closet, built in murphy bed, and tile flooring throughout enhancing both beauty and function. The spacious open layout offers 4 bedrooms and 3 full baths, including large bedrooms that accommodate king size beds, a custom murphy bed in the front bedroom, and an extra large custom primary closet. Additional highlights include impact windows and doors, tile roof, water softener with reverse osmosis, tray ceilings in the foyer and family room, tall solid panel doors, and crown molding throughout the foyer, dining room, living room, and primary suite. Smart home and tech upgrades include upgraded electrical with security prewires, hardwired ring doorbell and cameras (plus two portable ring cameras), tv mounts and tvs with ethernet, and motion sensor lighting in the pantry, laundry, primary closet, and flex room. The 3 garage and extended paved driveway is fully outfitted with drop racks, shelving, water line, and dedicated refrigerator/freezer outlets, and all closets include extra built in shelving for maximum storage. Outdoors, enjoy a fully fenced yard, gutters with french drains, and a custom remote powered blind on the primary bedrooms sliding doors. Located in zone xno flood insurance requiredand complete with a tankless gas water heater and washer and dryer included, this home delivers an unparalleled waterfront lifestyle in one of the areas most exclusive and amenity rich communities. Live among multi million dollar homes with water views, marina, private beach with kayak storage, stunning clubhouse with recreation rooms, community pool with spa, easy access to i 75, i 275, and so much more! Schedule your viewing today!
Property Location and Similar Properties
All
Similar
Features
Waterfront Description
- Canal - Freshwater
- Marina in Community
Appliances
- Bar Fridge
- Built-In Oven
- Cooktop
- Dishwasher
- Disposal
- Dryer
- Freezer
- Gas Water Heater
- Ice Maker
- Microwave
- Range
- Range Hood
- Refrigerator
- Washer
- Wine Refrigerator
Association Amenities
- Clubhouse
- Fitness Center
- Gated
- Other
- Pool
- Recreation Facilities
- Security
Home Owners Association Fee
- 1701.00
Home Owners Association Fee Includes
- Common Area Taxes
- Pool
- Escrow Reserves Fund
- Maintenance Grounds
- Management
- Recreational Facilities
Association Name
- Castle Group Management / Ernest Gregory
Association Phone
- 18003375850
Carport Spaces
- 0.00
Close Date
- 0000-00-00
Cooling
- Central Air
- Zoned
Country
- US
Covered Spaces
- 0.00
Exterior Features
- Lighting
- Outdoor Kitchen
- Private Mailbox
- Rain Gutters
- Sidewalk
- Sliding Doors
- Sprinkler Metered
Flooring
- Tile
Garage Spaces
- 3.00
Heating
- Central
- Natural Gas
High School
- Palmetto High
Insurance Expense
- 0.00
Interior Features
- Ceiling Fans(s)
- Crown Molding
- High Ceilings
- Open Floorplan
- Primary Bedroom Main Floor
- Solid Surface Counters
- Solid Wood Cabinets
- Split Bedroom
- Stone Counters
- Walk-In Closet(s)
- Window Treatments
Legal Description
- LOT 201 SANCTUARY COVE PI#10157.4005/9
Levels
- One
Living Area
- 3056.00
Lot Features
- Landscaped
- Near Marina
- Sidewalk
Middle School
- Lincoln Middle
Area Major
- 34221 - Palmetto/Rubonia
Net Operating Income
- 0.00
Occupant Type
- Owner
Open Parking Spaces
- 0.00
Other Expense
- 0.00
Parcel Number
- 1015740059
Parking Features
- Driveway
- Garage Door Opener
- Ground Level
- Other
- Oversized
Pets Allowed
- Yes
Pool Features
- Child Safety Fence
- Deck
- Fiber Optic Lighting
- Gunite
- Heated
- In Ground
- Lighting
- Salt Water
- Screen Enclosure
Possession
- Close Of Escrow
Property Condition
- Completed
Property Type
- Residential
Roof
- Tile
School Elementary
- James Tillman Elementary
Sewer
- Public Sewer
Style
- Contemporary
- Florida
Tax Year
- 2024
Township
- 34S
Utilities
- Cable Connected
- Electricity Connected
- Natural Gas Connected
View
- Pool
- Trees/Woods
- Water
Views
- 157
Virtual Tour Url
- https://www.propertypanorama.com/instaview/stellar/TB8406480
Water Source
- Private
Year Built
- 2023
Zoning Code
- PDMU
Disclaimer: All information provided is deemed to be reliable but not guaranteed.
Listing Data ©2025 Greater Fort Lauderdale REALTORS®
Listings provided courtesy of The Hernando County Association of Realtors MLS.
Listing Data ©2025 REALTOR® Association of Citrus County
Listing Data ©2025 Royal Palm Coast Realtor® Association
The information provided by this website is for the personal, non-commercial use of consumers and may not be used for any purpose other than to identify prospective properties consumers may be interested in purchasing.Display of MLS data is usually deemed reliable but is NOT guaranteed accurate.
Datafeed Last updated on October 27, 2025 @ 12:00 am
©2006-2025 brokerIDXsites.com - https://brokerIDXsites.com
Sign Up Now for Free!X
Call Direct: Brokerage Office: Mobile: 352.585.0041
Registration Benefits:
- New Listings & Price Reduction Updates sent directly to your email
- Create Your Own Property Search saved for your return visit.
- "Like" Listings and Create a Favorites List
* NOTICE: By creating your free profile, you authorize us to send you periodic emails about new listings that match your saved searches and related real estate information.If you provide your telephone number, you are giving us permission to call you in response to this request, even if this phone number is in the State and/or National Do Not Call Registry.
Already have an account? Login to your account.

