
- Lori Ann Bugliaro P.A., REALTOR ®
- Tropic Shores Realty
- Helping My Clients Make the Right Move!
- Mobile: 352.585.0041
- Fax: 888.519.7102
- 352.585.0041
- loribugliaro.realtor@gmail.com
Contact Lori Ann Bugliaro P.A.
Schedule A Showing
Request more information
- Home
- Property Search
- Search results
- 913 Summer Breeze Drive, BRANDON, FL 33511
Property Photos
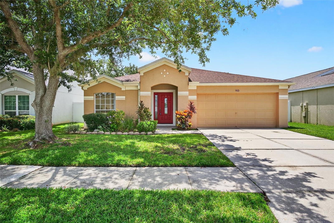

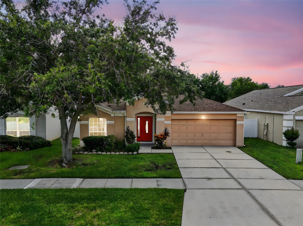
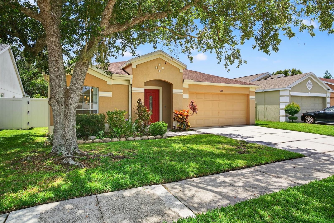
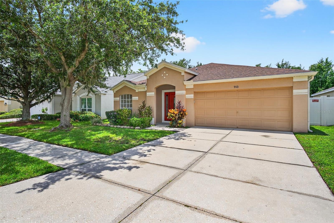
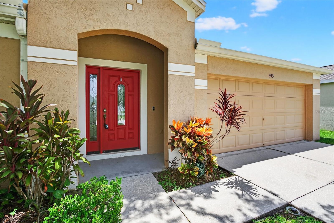
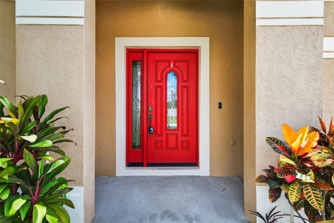
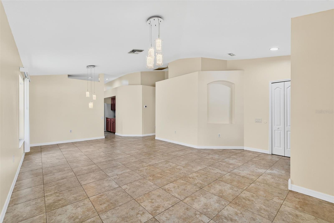
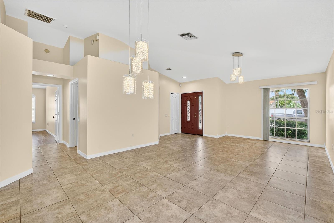
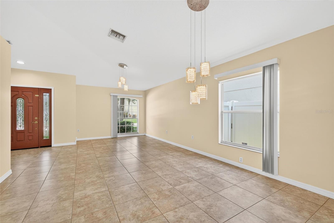
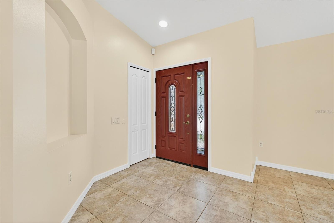
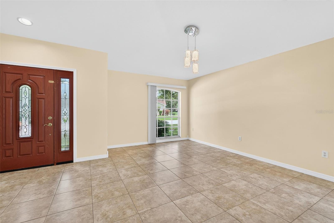
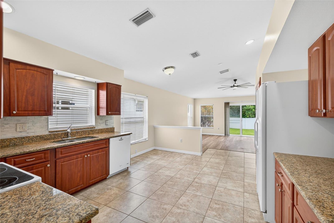
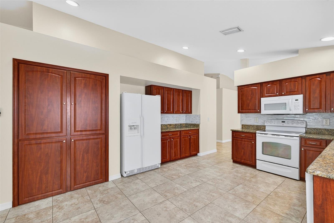
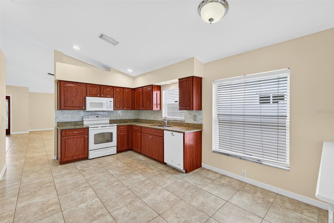
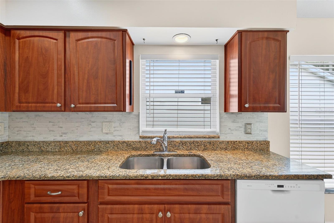
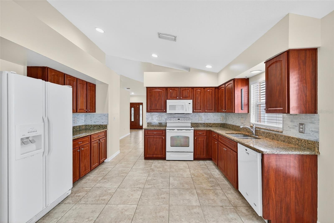
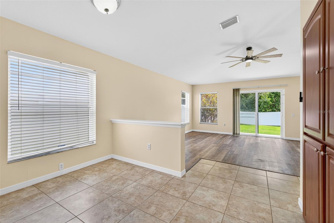
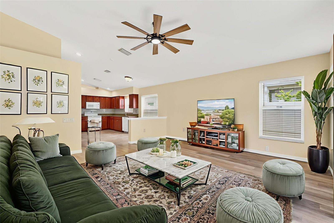
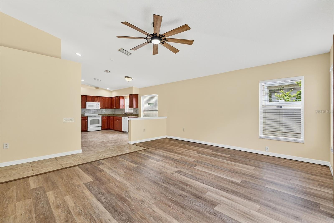
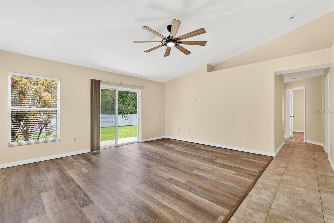
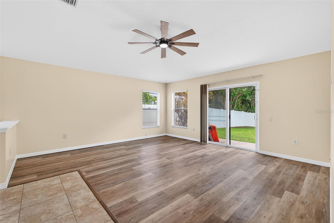
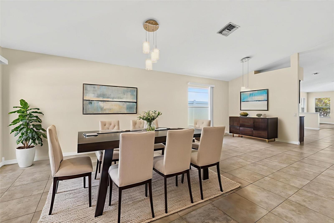
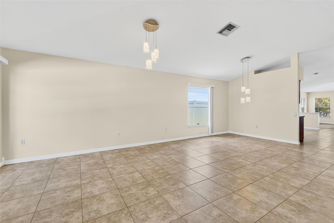
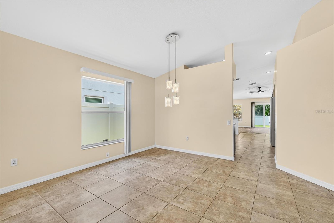
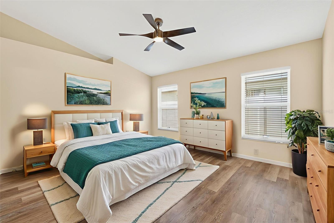
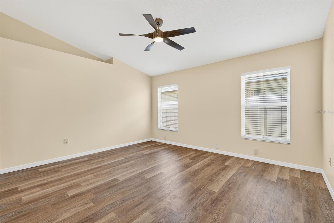
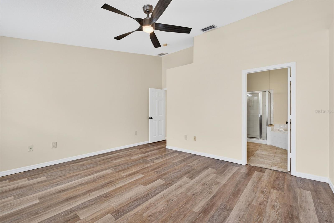
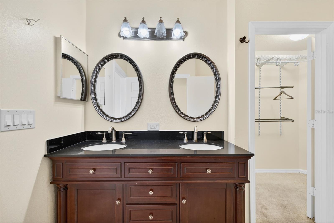
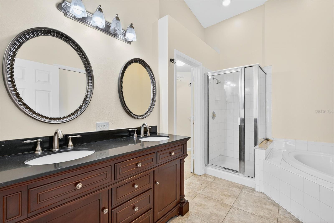
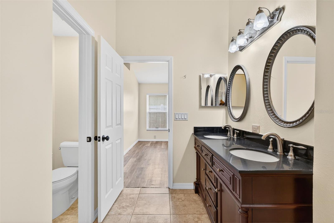
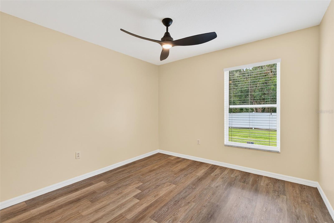
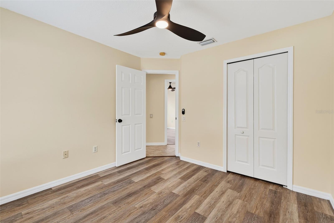
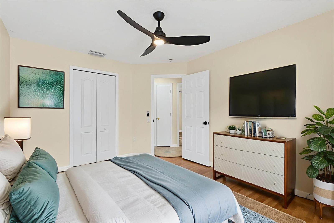
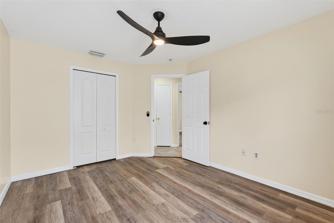
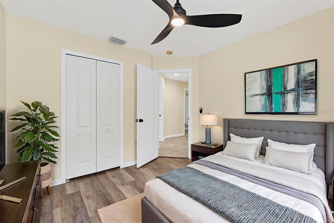
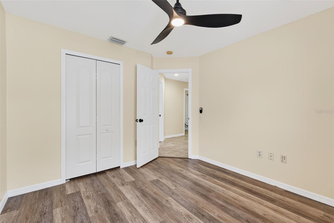
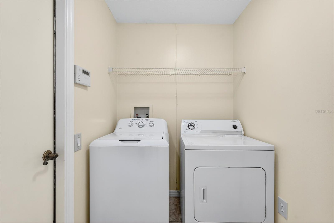
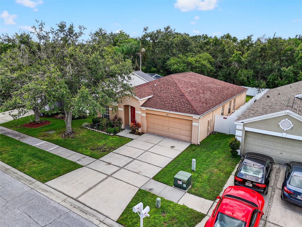
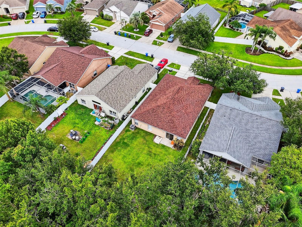
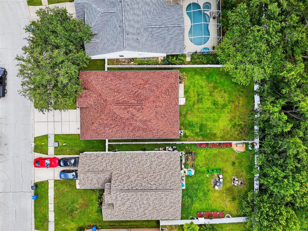
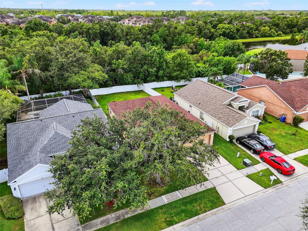
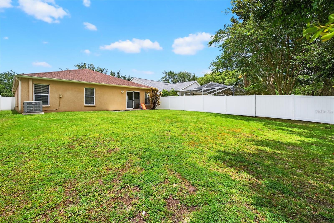
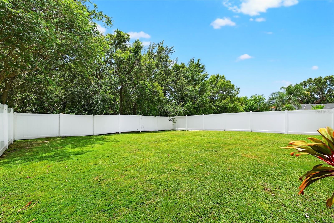
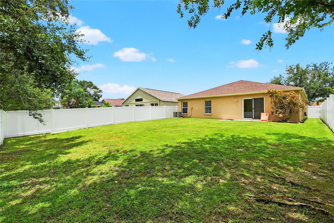
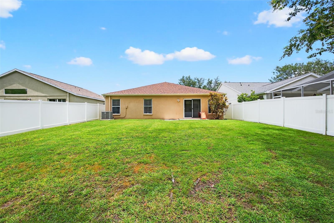
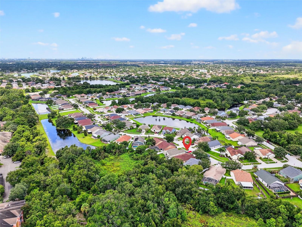
- MLS#: TB8408866 ( Residential )
- Street Address: 913 Summer Breeze Drive
- Viewed: 15
- Price: $415,000
- Price sqft: $175
- Waterfront: No
- Year Built: 2000
- Bldg sqft: 2368
- Bedrooms: 4
- Total Baths: 2
- Full Baths: 2
- Days On Market: 37
- Additional Information
- Geolocation: 27.9056 / -82.2963
- County: HILLSBOROUGH
- City: BRANDON
- Zipcode: 33511
- Subdivision: South Ridge Ph 1 Ph
- Elementary School: Kingswood
- Middle School: Rodgers
- High School: Brandon
- Provided by: THE PROPERTY PROS REAL ESTATE

- DMCA Notice
-
DescriptionOne or more photo(s) has been virtually staged. Welcome Home to Comfort, Style & Convenience in Brandon! Step into this beautifully maintained 4 bedroom, 2 bathroom home nestled in one of Brandons most desirable and centrally located neighborhoods. With 1,956 square feet of living space, this open concept layout is sure to impressfeaturing high ceilings, abundant natural light, and upgrades throughout. The home greets you with fresh interior paint, stylish new light fixtures in the formal living and dining areas, and a seamless flow from room to roomperfect for entertaining or everyday living. The spacious eat in kitchen offers generous cabinet and pantry storage, ideal for any home chef. Enjoy peace of mind with a new roof (March 2023) and an HVAC system only 5 years old. The main suite is thoughtfully placed on its own side of the home for maximum privacy and features an en suite bathroom with dual sinks, a soaking tub, separate shower, and a walk in closet. Step outside to your fully vinyl fenced backyard that overlooks a tranquil nature preserveoffering privacy and a beautiful setting for relaxing or hosting guests. Additional features include a 2 car garage and a one year home warranty provided. Located in a low HOA, no CDD community, this home is just minutes from parks, restaurants, shopping centers, Brandon Mall, hospitals, and key commuter routes including I 75, US 301, and I 4. Whether you are heading to Tampa, the beaches, or the airport, everything is within easy reach. Dont miss this opportunityschedule your showing today and make this property your Florida home!
Property Location and Similar Properties
All
Similar
Features
Appliances
- Dishwasher
- Disposal
- Dryer
- Electric Water Heater
- Microwave
- Range
- Refrigerator
Home Owners Association Fee
- 190.00
Association Name
- McNeil Management Services
- Inc.
Association Phone
- (813) 571-7100
Carport Spaces
- 0.00
Close Date
- 0000-00-00
Cooling
- Central Air
Country
- US
Covered Spaces
- 0.00
Exterior Features
- Lighting
- Rain Gutters
- Sidewalk
- Sliding Doors
Flooring
- Ceramic Tile
- Laminate
- Tile
Garage Spaces
- 2.00
Heating
- Central
High School
- Brandon-HB
Insurance Expense
- 0.00
Interior Features
- Ceiling Fans(s)
- High Ceilings
- Kitchen/Family Room Combo
- Living Room/Dining Room Combo
- Open Floorplan
- Split Bedroom
- Vaulted Ceiling(s)
- Walk-In Closet(s)
Legal Description
- SOUTH RIDGE PHASE 1 AND PHASE 2 LOT 12 BLOCK 2
Levels
- One
Living Area
- 1956.00
Middle School
- Rodgers-HB
Area Major
- 33511 - Brandon
Net Operating Income
- 0.00
Occupant Type
- Vacant
Open Parking Spaces
- 0.00
Other Expense
- 0.00
Parcel Number
- U-03-30-20-2MW-000002-00012.0
Pets Allowed
- Cats OK
- Dogs OK
Possession
- Negotiable
Property Type
- Residential
Roof
- Shingle
School Elementary
- Kingswood-HB
Sewer
- Public Sewer
Tax Year
- 2024
Township
- 30
Utilities
- Public
Views
- 15
Virtual Tour Url
- https://book.tampabayrealtymedia.com/sites/xageoev/unbranded
Water Source
- None
Year Built
- 2000
Zoning Code
- PD
Disclaimer: All information provided is deemed to be reliable but not guaranteed.
Listing Data ©2025 Greater Fort Lauderdale REALTORS®
Listings provided courtesy of The Hernando County Association of Realtors MLS.
Listing Data ©2025 REALTOR® Association of Citrus County
Listing Data ©2025 Royal Palm Coast Realtor® Association
The information provided by this website is for the personal, non-commercial use of consumers and may not be used for any purpose other than to identify prospective properties consumers may be interested in purchasing.Display of MLS data is usually deemed reliable but is NOT guaranteed accurate.
Datafeed Last updated on August 25, 2025 @ 12:00 am
©2006-2025 brokerIDXsites.com - https://brokerIDXsites.com
Sign Up Now for Free!X
Call Direct: Brokerage Office: Mobile: 352.585.0041
Registration Benefits:
- New Listings & Price Reduction Updates sent directly to your email
- Create Your Own Property Search saved for your return visit.
- "Like" Listings and Create a Favorites List
* NOTICE: By creating your free profile, you authorize us to send you periodic emails about new listings that match your saved searches and related real estate information.If you provide your telephone number, you are giving us permission to call you in response to this request, even if this phone number is in the State and/or National Do Not Call Registry.
Already have an account? Login to your account.

