
- Lori Ann Bugliaro P.A., REALTOR ®
- Tropic Shores Realty
- Helping My Clients Make the Right Move!
- Mobile: 352.585.0041
- Fax: 888.519.7102
- 352.585.0041
- loribugliaro.realtor@gmail.com
Contact Lori Ann Bugliaro P.A.
Schedule A Showing
Request more information
- Home
- Property Search
- Search results
- 2743 Land O Lakes Boulevard, LAND O LAKES, FL 34639
Property Photos
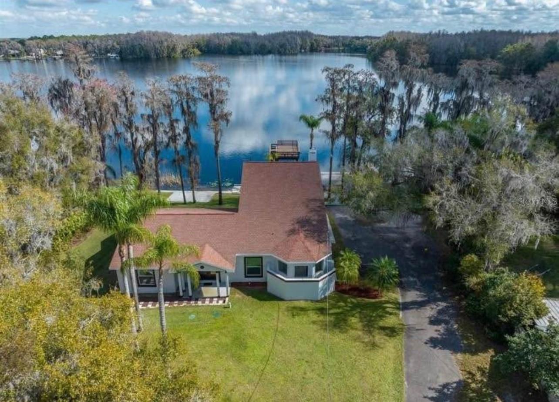

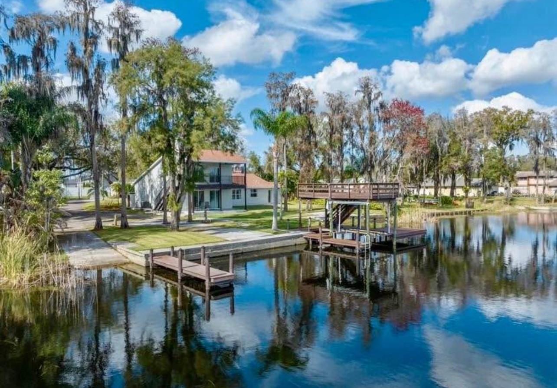
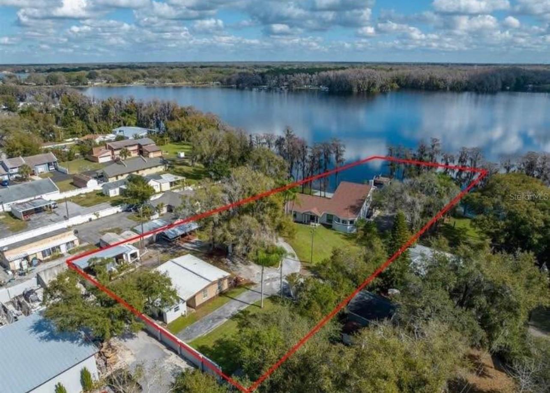
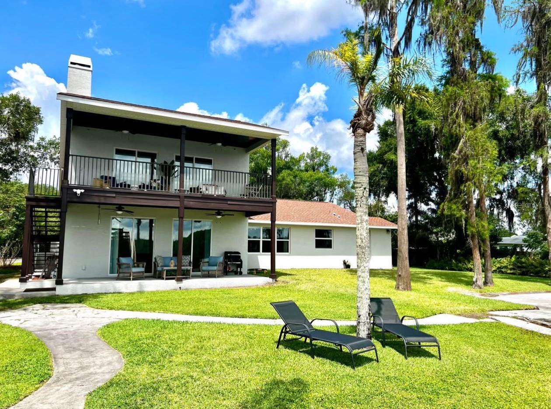
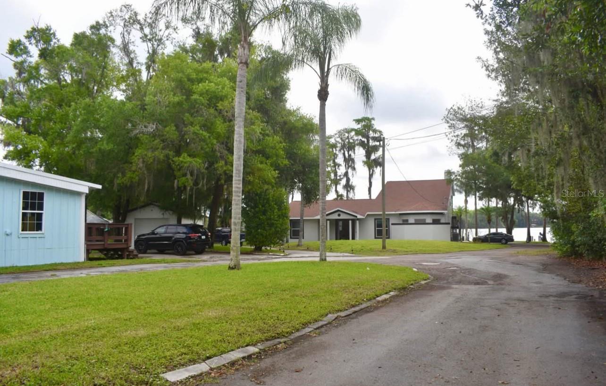
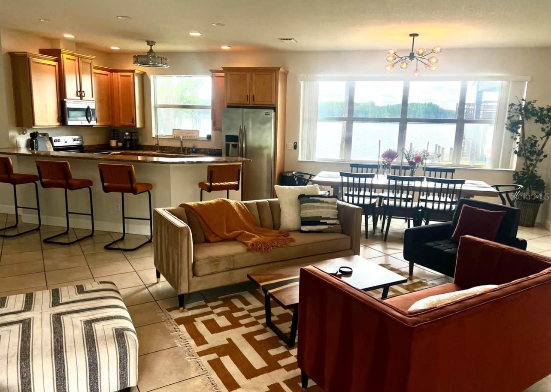
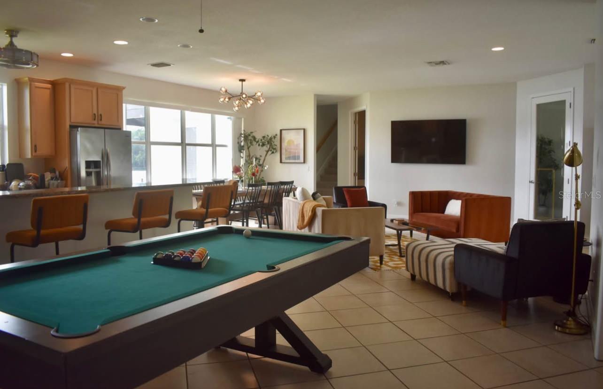
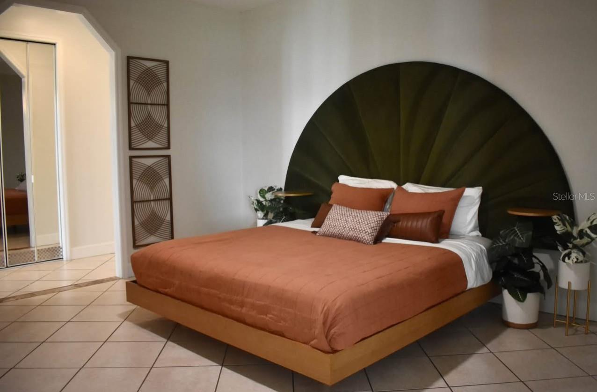
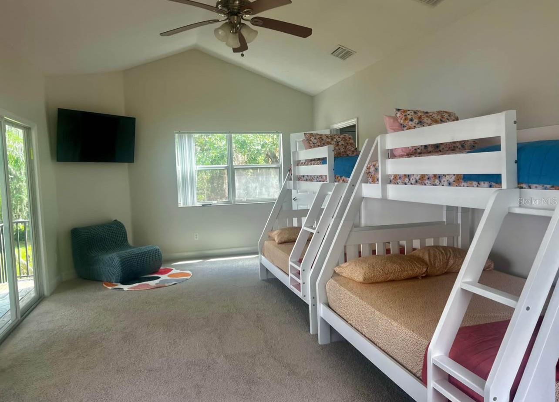
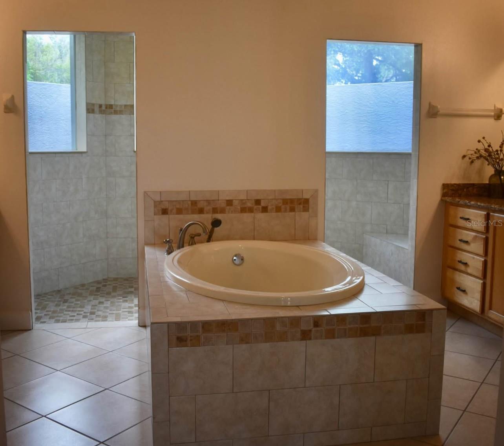
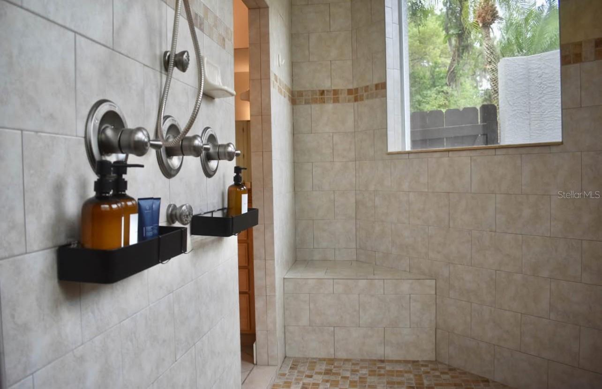
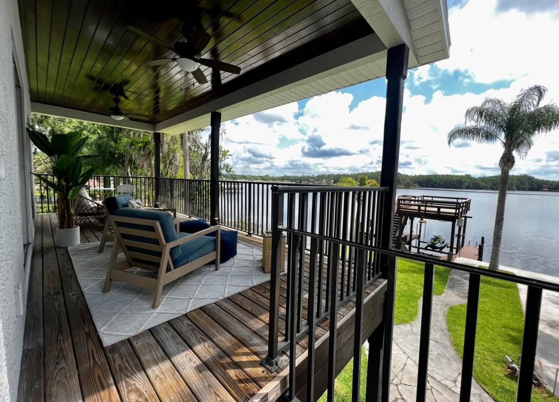
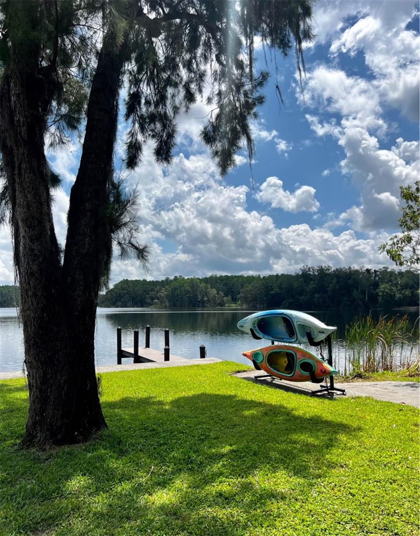
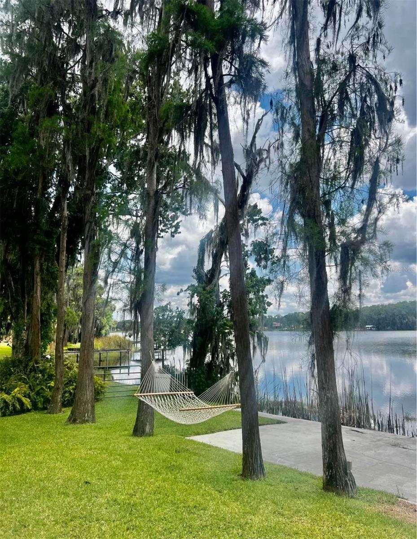
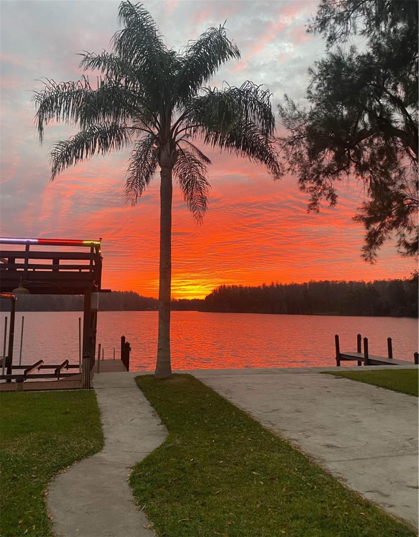
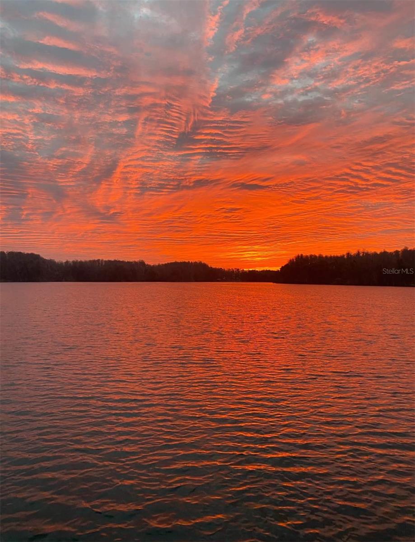
- MLS#: TB8411090 ( Residential )
- Street Address: 2743 Land O Lakes Boulevard
- Viewed: 1
- Price: $1,350,000
- Price sqft: $296
- Waterfront: Yes
- Wateraccess: Yes
- Waterfront Type: Lake Front
- Year Built: 2011
- Bldg sqft: 4562
- Bedrooms: 4
- Total Baths: 3
- Full Baths: 3
- Garage / Parking Spaces: 1
- Days On Market: 5
- Additional Information
- Geolocation: 28.1973 / -82.4648
- County: PASCO
- City: LAND O LAKES
- Zipcode: 34639
- Provided by: LPT REALTY, LLC
- Contact: Keegan Siegfried
- 877-366-2213

- DMCA Notice
-
DescriptionLakefront Gated Estate on 3.2 Acres with Two Homes, Private Dock, and Jet Ski Lift Experience lakefront living at its finest with this captivating gated estate on Lake Padgett, nestled on 3.2 acres along the deepest part of the lake. This unique property features two separate homes, a detached garage, private boat ramp, and a two story dock with a sundeck and jet ski lift, offering privacy, space, and exceptional amenities. The primary home welcomes you with a charming veranda adorned with tongue and groove ceilings, leading into a spacious family room filled with natural light and sweeping panoramic lake views. The kitchen is a chefs delight, featuring granite countertops, stainless steel appliances, a breakfast bar, 42 inch crowned cabinetry, updated hardware, recessed lighting, and a gooseneck faucet. It's ideal for both entertaining and everyday living. The primary bedroom is a true retreat, complete with walk in closets, tile floors, and a cozy sitting area with a wood burning fireplace and quad sliders that open to a covered lanai with wood beam ceilings overlooking the lake. The en suite bathroom offers double vanities, granite countertops, a garden tub, and a walk through shower with dual showerheads and tile accents. Upstairs, a spacious third bedroom or bonus room features vaulted ceilings, new carpeting, and access to a full length rear balcony with wood teak ceilings and incredible lake views. Additional highlights include a first floor guest bedroom or office with custom paint, a formal dining room with French doors, new HVAC, new exterior paint, and an updated irrigation system. The guest home, included in the total heated square footage, is a 1 bedroom, 1 bathroom mobile home featuring wood flooring, a spacious kitchen with a transom window, a large walk in closet, and a full bath. Its perfect for guests, multigenerational living, or rental potential. Outdoor features include a private gated entrance, multiple storage sheds, a well house with water softener, and beautifully landscaped grounds leading to your own private waterfront escape. Whether you're boating at sunset, relaxing on the sundeck, or enjoying time with family and friends, this is a rare opportunity to own a peaceful and private estate on Lake Padgett.
Property Location and Similar Properties
All
Similar
Features
Waterfront Description
- Lake Front
Appliances
- Dishwasher
- Microwave
- Range
- Refrigerator
- Water Softener
Home Owners Association Fee
- 0.00
Carport Spaces
- 0.00
Close Date
- 0000-00-00
Cooling
- Central Air
Country
- US
Covered Spaces
- 0.00
Exterior Features
- Balcony
- French Doors
- Lighting
- Sidewalk
- Sliding Doors
Flooring
- Carpet
- Ceramic Tile
Garage Spaces
- 1.00
Heating
- Central
Insurance Expense
- 0.00
Interior Features
- Cathedral Ceiling(s)
- Ceiling Fans(s)
- Primary Bedroom Main Floor
- Split Bedroom
- Vaulted Ceiling(s)
- Walk-In Closet(s)
Legal Description
- TH S78DG 58'20"E 27 FT FOR POB TH S78DG 58'20"E 1154.03 FT MOL TO CENTER OF SEC TH N0DG 17'19"E 150 FT TH N78DG 58'20"W 1126.06 FT TH S11DG 01'45"W 150 FT TO POB 150.00 FT TO POB;EXC COM AT POINT ON NORTH BDY OF SEC & EAST R/W US 41 TH S10DG 23' 00"W 1028.40 FOR POB TH CONT S10DG 23' 00"W 150.00 FT TH S79DG 37' 00"E 240.00 FT TH S79DG 37' 00"E 240.00 FT TH N10DG 23' 00"E 150.00 FT TH N79DG 37' 00"W 240.00 FT TO POB LESS WLY 27.00 FT THEREOF FOR ROAD R/W OR 9751 PG 2011
Levels
- Two
Living Area
- 3718.00
Lot Features
- In County
- Landscaped
- Oversized Lot
- Private
- Sidewalk
- Paved
Area Major
- 34639 - Land O Lakes
Net Operating Income
- 0.00
Occupant Type
- Tenant
Open Parking Spaces
- 0.00
Other Expense
- 0.00
Other Structures
- Guest House
- Shed(s)
Parcel Number
- 25-26-18-0000-04800-0000
Parking Features
- Driveway
Property Type
- Residential
Roof
- Shingle
Sewer
- Septic Tank
Style
- Contemporary
Tax Year
- 2024
Township
- 26
Utilities
- Cable Available
View
- Water
Water Source
- Well
Year Built
- 2011
Zoning Code
- R3
Disclaimer: All information provided is deemed to be reliable but not guaranteed.
Listing Data ©2025 Greater Fort Lauderdale REALTORS®
Listings provided courtesy of The Hernando County Association of Realtors MLS.
Listing Data ©2025 REALTOR® Association of Citrus County
Listing Data ©2025 Royal Palm Coast Realtor® Association
The information provided by this website is for the personal, non-commercial use of consumers and may not be used for any purpose other than to identify prospective properties consumers may be interested in purchasing.Display of MLS data is usually deemed reliable but is NOT guaranteed accurate.
Datafeed Last updated on July 31, 2025 @ 12:00 am
©2006-2025 brokerIDXsites.com - https://brokerIDXsites.com
Sign Up Now for Free!X
Call Direct: Brokerage Office: Mobile: 352.585.0041
Registration Benefits:
- New Listings & Price Reduction Updates sent directly to your email
- Create Your Own Property Search saved for your return visit.
- "Like" Listings and Create a Favorites List
* NOTICE: By creating your free profile, you authorize us to send you periodic emails about new listings that match your saved searches and related real estate information.If you provide your telephone number, you are giving us permission to call you in response to this request, even if this phone number is in the State and/or National Do Not Call Registry.
Already have an account? Login to your account.

