
- Lori Ann Bugliaro P.A., REALTOR ®
- Tropic Shores Realty
- Helping My Clients Make the Right Move!
- Mobile: 352.585.0041
- Fax: 888.519.7102
- 352.585.0041
- loribugliaro.realtor@gmail.com
Contact Lori Ann Bugliaro P.A.
Schedule A Showing
Request more information
- Home
- Property Search
- Search results
- 6077 Sandhill Ridge Drive, LITHIA, FL 33547
Property Photos
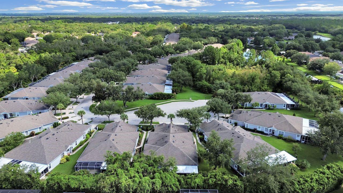

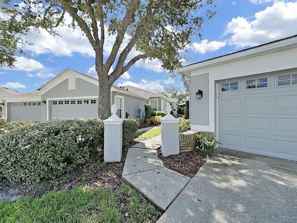
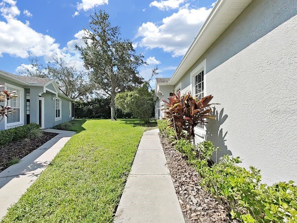
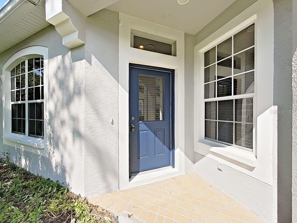
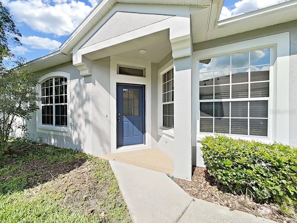
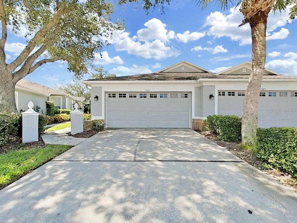
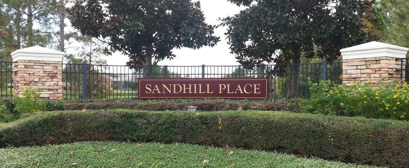
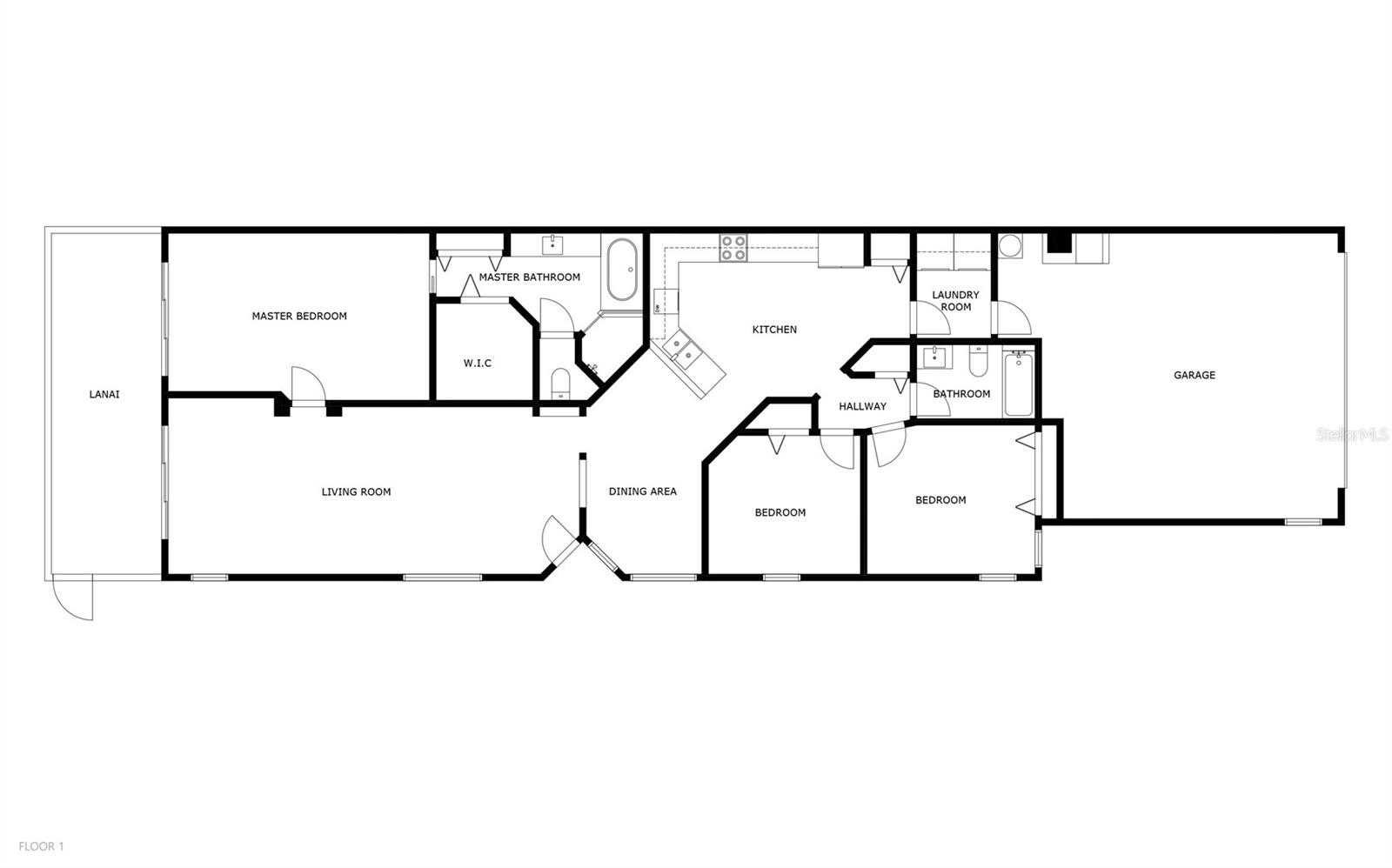
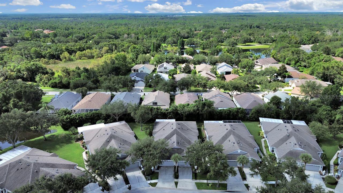
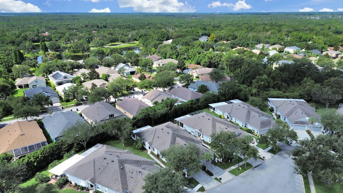
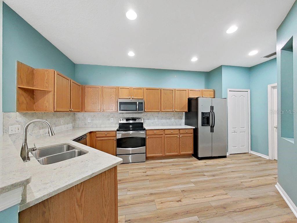
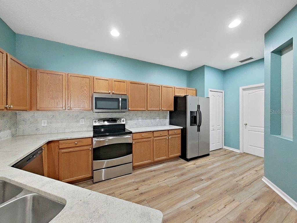
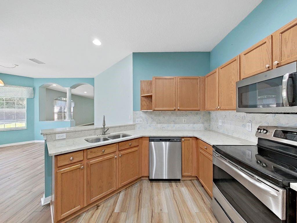
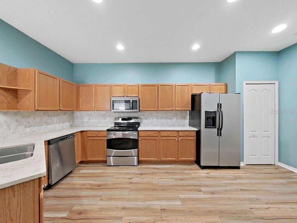
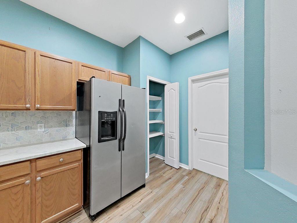
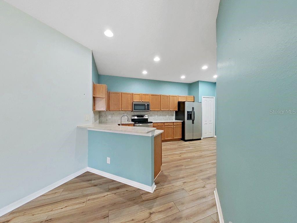
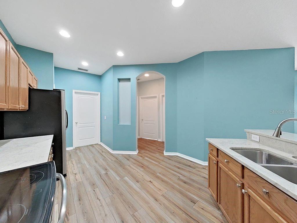
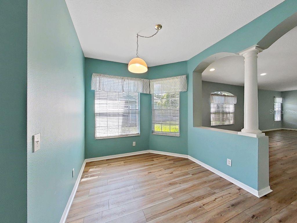
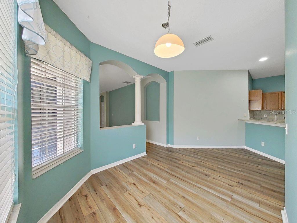
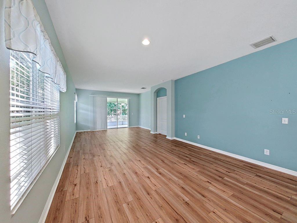
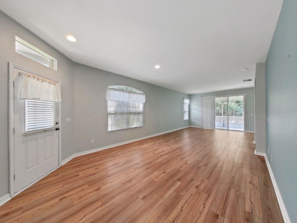
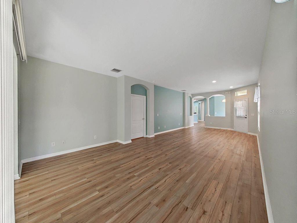
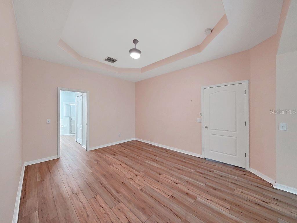
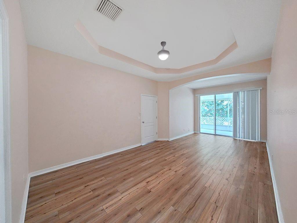
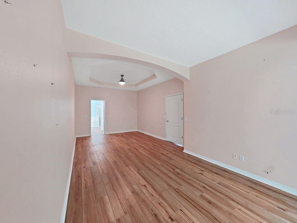
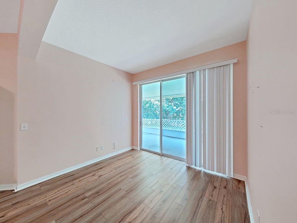
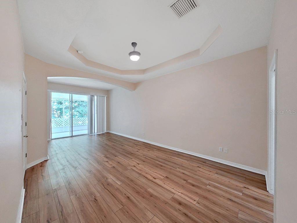
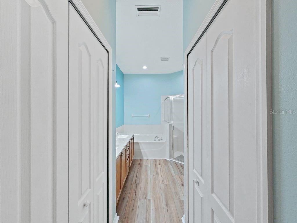
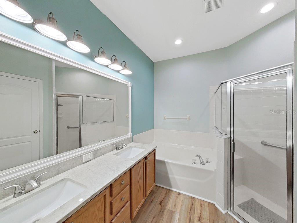
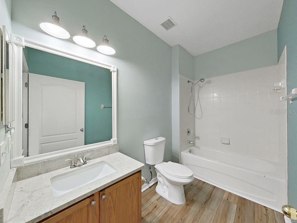
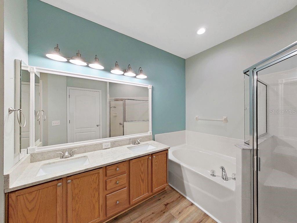
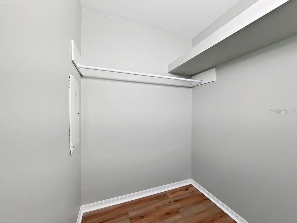
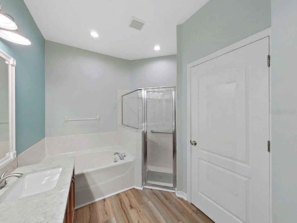
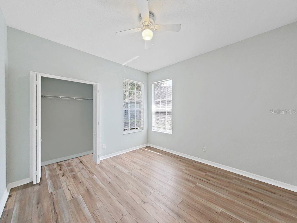
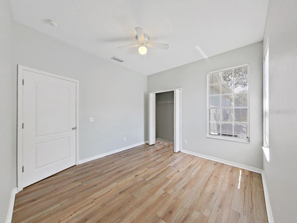
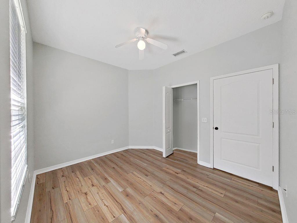
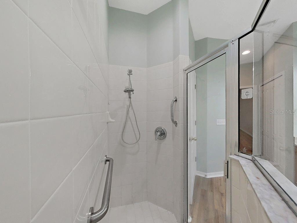
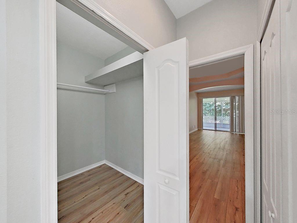
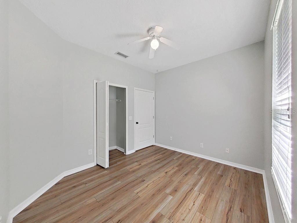
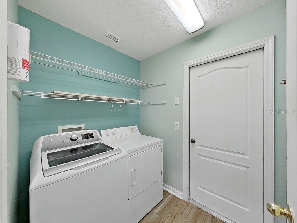
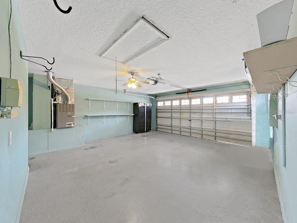
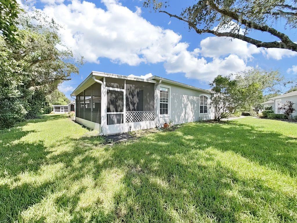
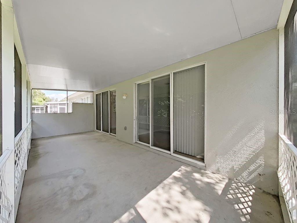
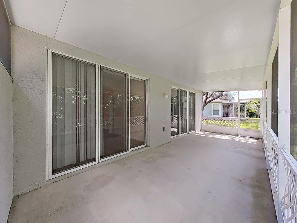
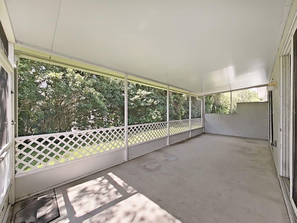
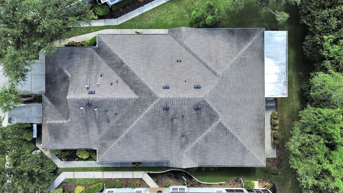
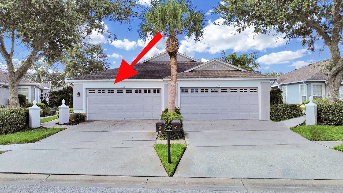
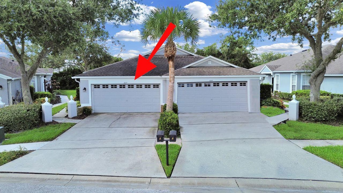
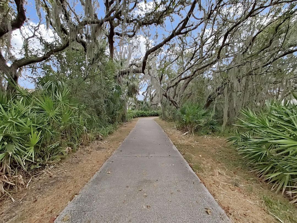
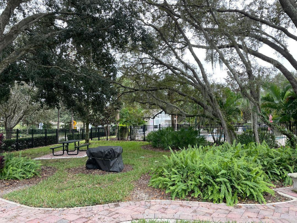
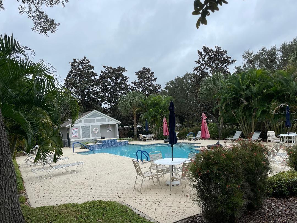
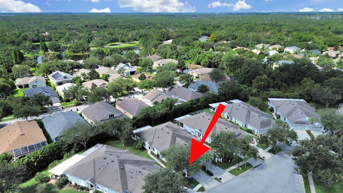
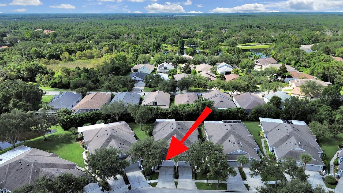
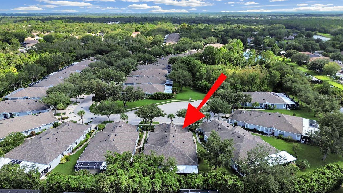
- MLS#: TB8412807 ( Residential )
- Street Address: 6077 Sandhill Ridge Drive
- Viewed: 17
- Price: $372,500
- Price sqft: $160
- Waterfront: No
- Year Built: 2002
- Bldg sqft: 2326
- Bedrooms: 3
- Total Baths: 2
- Full Baths: 2
- Garage / Parking Spaces: 2
- Days On Market: 96
- Additional Information
- Geolocation: 27.8407 / -82.2296
- County: HILLSBOROUGH
- City: LITHIA
- Zipcode: 33547
- Subdivision: Fishhawk Ranch
- Elementary School: Bevis HB
- Middle School: Randall HB
- High School: Newsome HB
- Provided by: KILGORE REAL ESTATE
- Contact: Lesley Grygiel
- 813-689-5881

- DMCA Notice
-
DescriptionStunning 3 Bedroom Villa in Maintenance Free Sandhill Place A Gated Enclave of FishHawk Ranch. Don't miss this rare opportunity to own a beautifully updated villa in one of the most desirable, resort style communities. Nestled in a quiet cul de sac, this charming 3 bedroom, 2 bath home offers the perfect blend of style, comfort, and convenience. Inside, enjoy new wood floors throughout, complemented by elegant new granite countertops in the kitchen and bathrooms. The kitchen features a stylish new backsplash, stainless steel appliances, and a convenient breakfast barideal for casual dining or entertaining. The open, split bedroom floor plan provides privacy for both residents and guests. The spacious primary suite serves as a serene retreat, with ample room for a cozy sitting area and direct access to the covered lanai for peaceful mornings or relaxing evenings. Additional updates include a brand new water heater, AC Condensor, and toilets, ensuring this villa is truly move in ready. Step outside to your large, screened lanaiperfect for outdoor livingplus enjoy the convenience of a 2 car garage. Residents of Sandhill Place also have exclusive access to a private community pool. In addition to maintenance free living, you'll have access to all the world class amenities FishHawk Ranch offers, including multiple aquatic centers, scenic walking trails, fitness centers, a skate park, top rated schools, and more. Conveniently located near grocery stores, retail and dining optionswith several new spots coming soon to include Whole Foods and Aldi. With easy access to Tampa, Orlando, Lakeland, Sarasota, and world class Gulf beaches, this location offers it all! Come see this exceptional property todayits the perfect combination of style, comfort, and location.
Property Location and Similar Properties
All
Similar
Features
Appliances
- Dishwasher
- Dryer
- Microwave
- Range
- Refrigerator
- Washer
Association Amenities
- Gated
- Trail(s)
Home Owners Association Fee
- 300.00
Home Owners Association Fee Includes
- Pool
- Maintenance Structure
Association Name
- Excelsior Community Management
Association Phone
- 813-349-6552
Carport Spaces
- 0.00
Close Date
- 0000-00-00
Cooling
- Central Air
Country
- US
Covered Spaces
- 0.00
Exterior Features
- Sidewalk
- Sliding Doors
Flooring
- Hardwood
Furnished
- Unfurnished
Garage Spaces
- 2.00
Heating
- Central
High School
- Newsome-HB
Insurance Expense
- 0.00
Interior Features
- Ceiling Fans(s)
- Kitchen/Family Room Combo
- Open Floorplan
- Primary Bedroom Main Floor
- Split Bedroom
- Stone Counters
- Walk-In Closet(s)
- Window Treatments
Legal Description
- FISHHAWK RANCH PHASE 2 PARCEL K LOT 50 BLOCK 41
Levels
- One
Living Area
- 1828.00
Lot Features
- Cul-De-Sac
- In County
- Landscaped
- Sidewalk
- Paved
- Unincorporated
Middle School
- Randall-HB
Area Major
- 33547 - Lithia
Net Operating Income
- 0.00
Occupant Type
- Vacant
Open Parking Spaces
- 0.00
Other Expense
- 0.00
Parcel Number
- U-29-30-21-5XK-000041-00050.0
Pets Allowed
- Yes
Pool Features
- In Ground
Property Condition
- Completed
Property Type
- Residential
Roof
- Shingle
School Elementary
- Bevis-HB
Sewer
- Public Sewer
Style
- Contemporary
- Florida
- Ranch
- Traditional
Tax Year
- 2024
Township
- 30
Utilities
- Cable Available
- Electricity Available
- Electricity Connected
- Natural Gas Available
- Phone Available
- Sewer Connected
- Water Connected
View
- Trees/Woods
Views
- 17
Virtual Tour Url
- https://www.propertypanorama.com/instaview/stellar/TB8412807
Water Source
- Public
Year Built
- 2002
Zoning Code
- PD
Disclaimer: All information provided is deemed to be reliable but not guaranteed.
Listing Data ©2025 Greater Fort Lauderdale REALTORS®
Listings provided courtesy of The Hernando County Association of Realtors MLS.
Listing Data ©2025 REALTOR® Association of Citrus County
Listing Data ©2025 Royal Palm Coast Realtor® Association
The information provided by this website is for the personal, non-commercial use of consumers and may not be used for any purpose other than to identify prospective properties consumers may be interested in purchasing.Display of MLS data is usually deemed reliable but is NOT guaranteed accurate.
Datafeed Last updated on November 6, 2025 @ 12:00 am
©2006-2025 brokerIDXsites.com - https://brokerIDXsites.com
Sign Up Now for Free!X
Call Direct: Brokerage Office: Mobile: 352.585.0041
Registration Benefits:
- New Listings & Price Reduction Updates sent directly to your email
- Create Your Own Property Search saved for your return visit.
- "Like" Listings and Create a Favorites List
* NOTICE: By creating your free profile, you authorize us to send you periodic emails about new listings that match your saved searches and related real estate information.If you provide your telephone number, you are giving us permission to call you in response to this request, even if this phone number is in the State and/or National Do Not Call Registry.
Already have an account? Login to your account.

