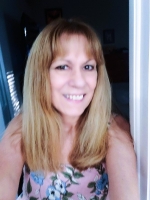
- Lori Ann Bugliaro P.A., REALTOR ®
- Tropic Shores Realty
- Helping My Clients Make the Right Move!
- Mobile: 352.585.0041
- Fax: 888.519.7102
- 352.585.0041
- loribugliaro.realtor@gmail.com
Contact Lori Ann Bugliaro P.A.
Schedule A Showing
Request more information
- Home
- Property Search
- Search results
- 6122 Watercolor Dr, LITHIA, FL 33547
Property Photos
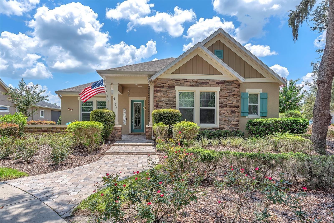

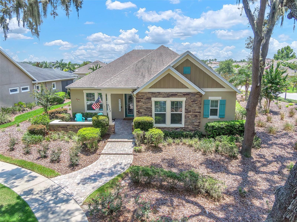
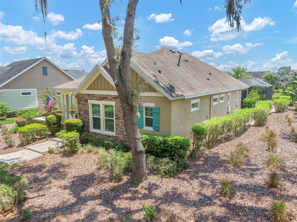
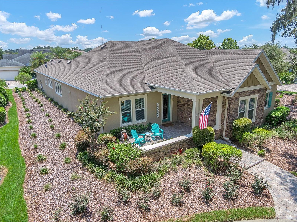
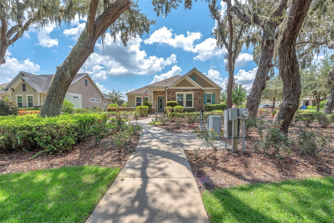
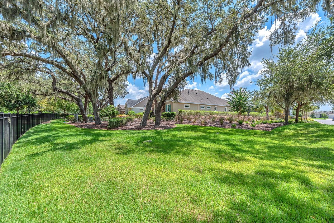
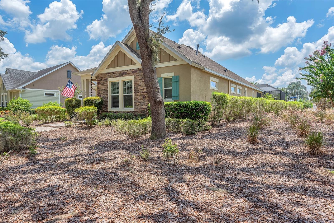
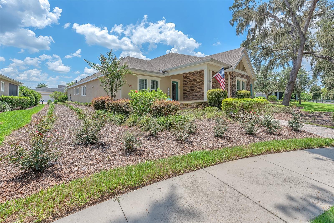
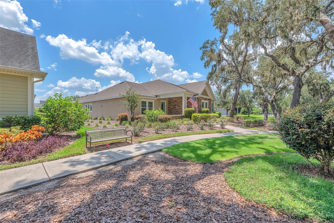
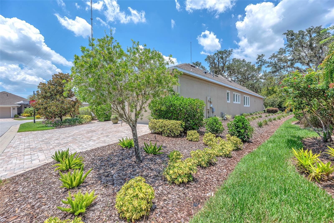
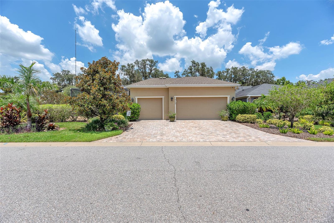
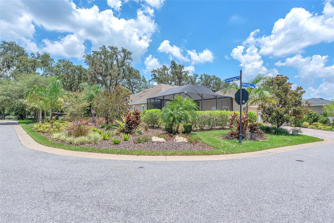
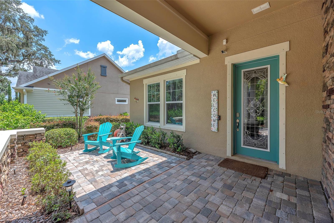
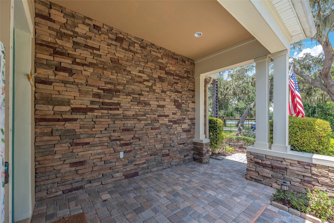
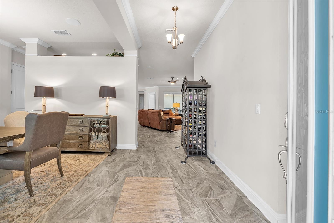
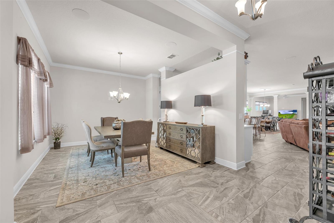
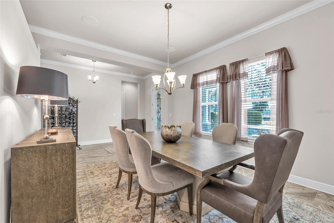
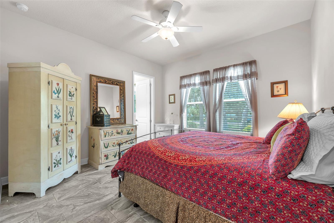
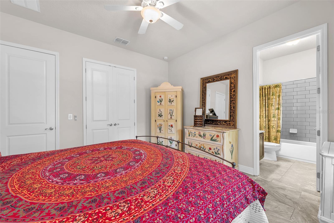
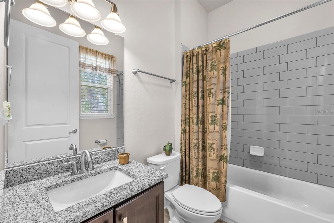
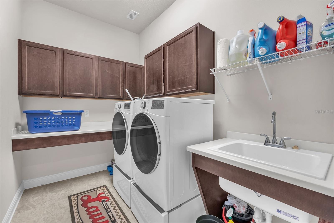
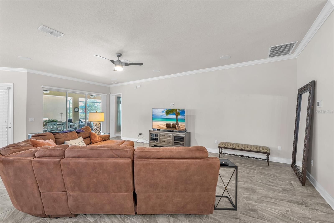
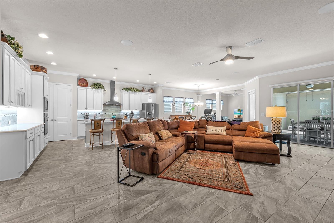
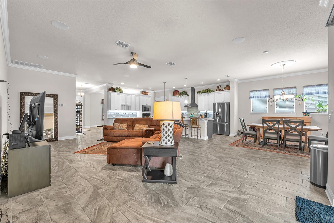
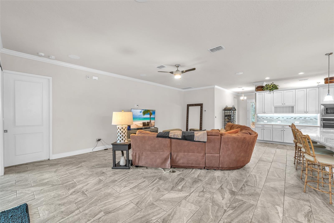
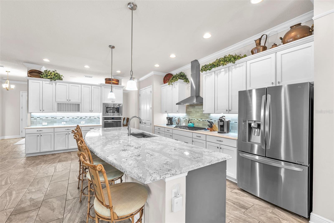
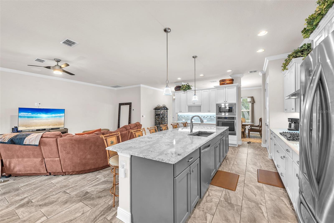
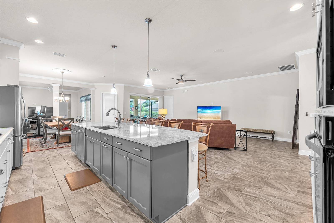
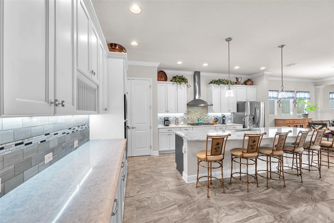
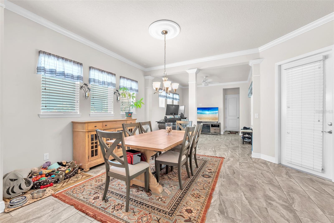
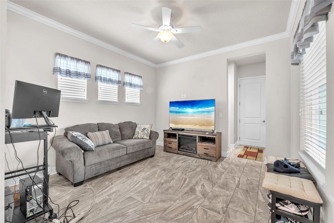
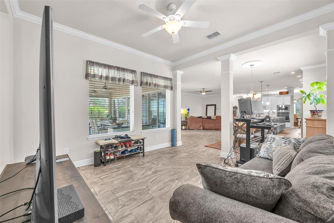
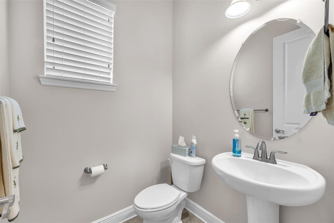
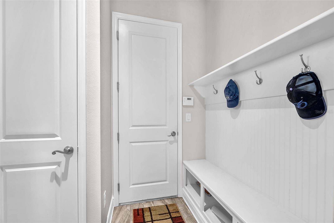
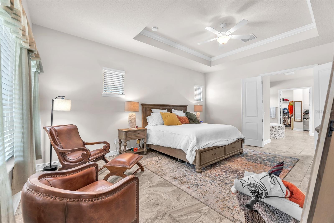
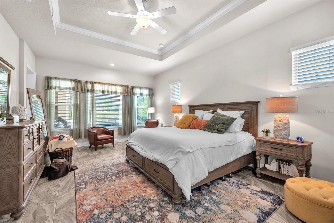
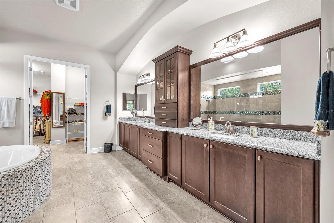
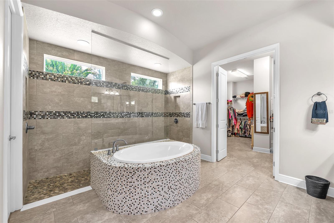
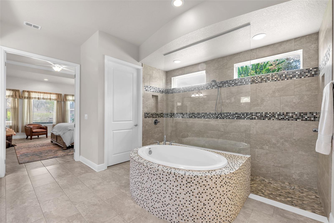
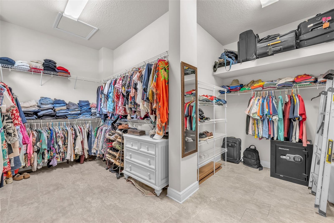
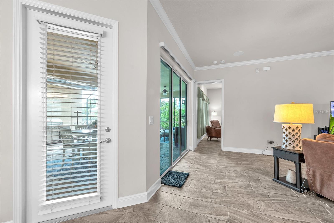
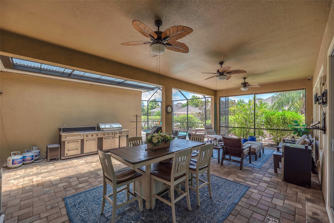
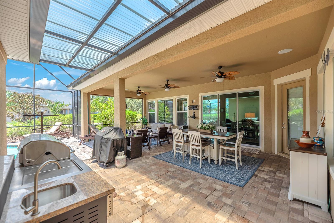
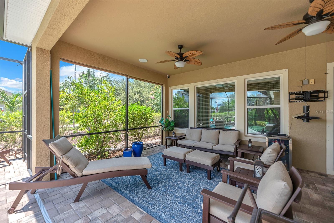
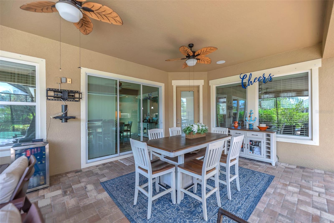
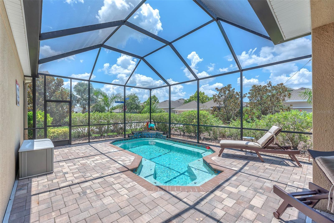
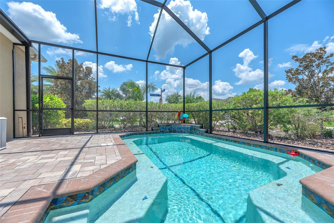
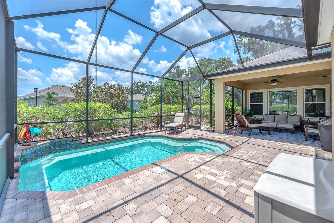
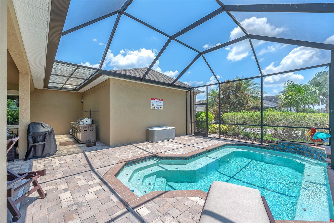
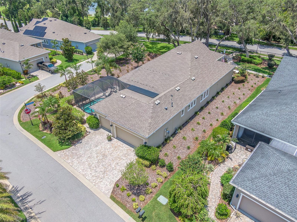
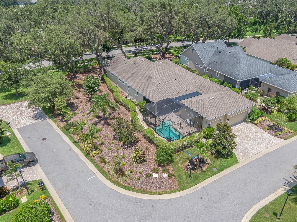
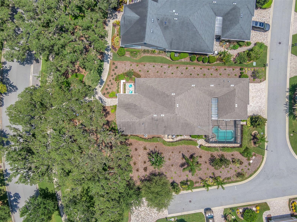
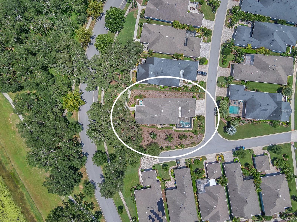
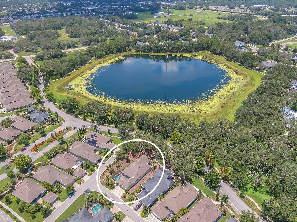
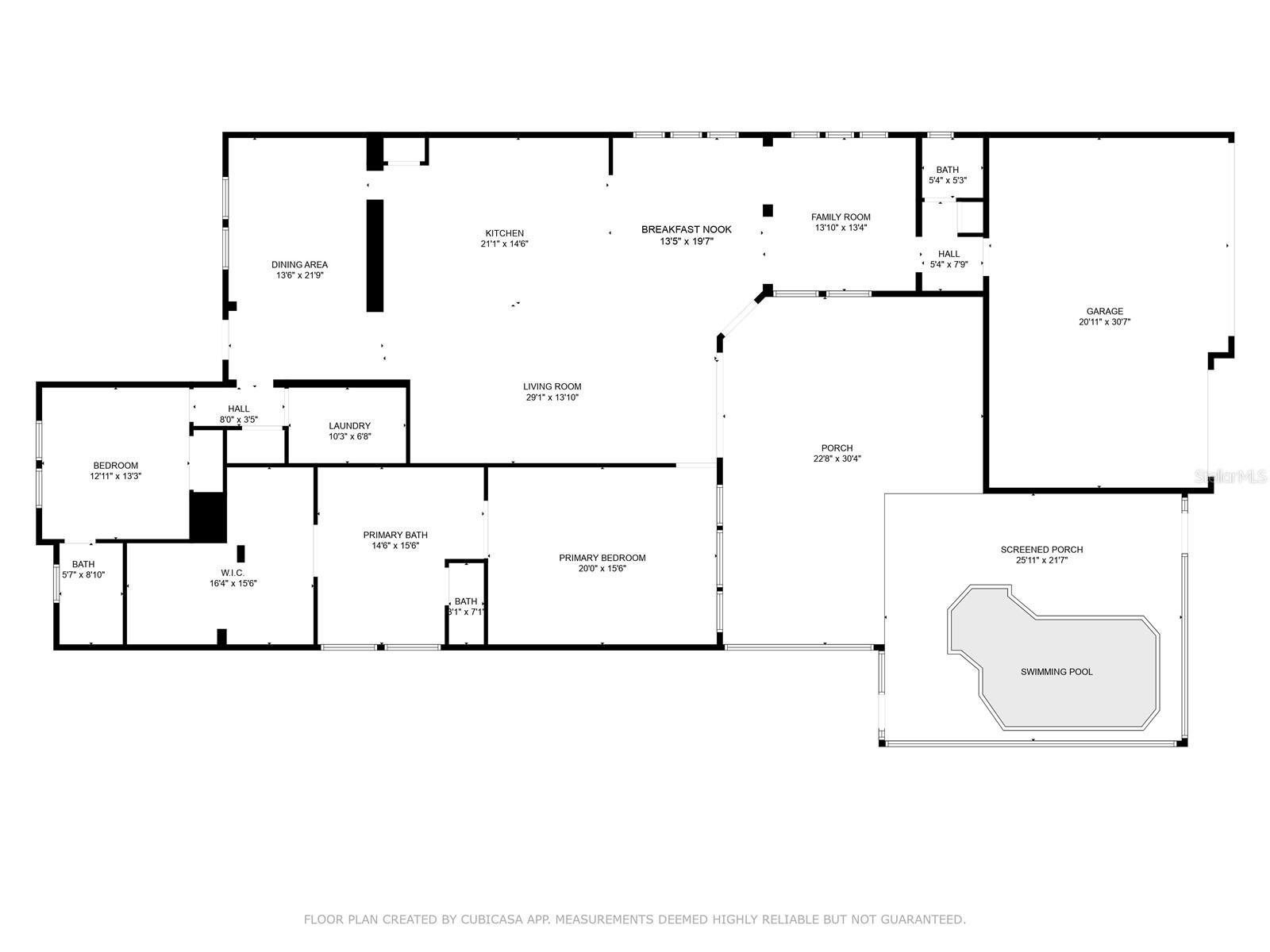
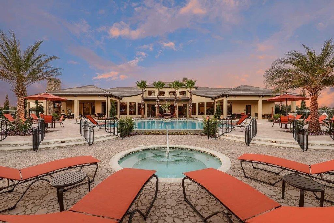
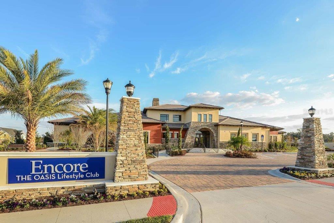
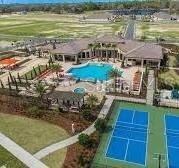
- MLS#: TB8413172 ( Residential )
- Street Address: 6122 Watercolor Dr
- Viewed: 159
- Price: $649,000
- Price sqft: $165
- Waterfront: No
- Year Built: 2016
- Bldg sqft: 3939
- Bedrooms: 2
- Total Baths: 3
- Full Baths: 2
- 1/2 Baths: 1
- Days On Market: 97
- Additional Information
- Geolocation: 27.8424 / -82.2571
- County: HILLSBOROUGH
- City: LITHIA
- Zipcode: 33547
- Subdivision: Fishhawk Ranch West Ph 3a
- Elementary School: Stowers Elementary
- Middle School: Barrington Middle
- High School: Newsome HB

- DMCA Notice
-
DescriptionWelcome to this spectacular home located in the gated community of Encore at Fishhawk Ranch. Encore is one of Tampa Bays premier communities which was designed for 55+ residents. This home, located across the street from Lake Hutto has a beautiful, unobstructed view with stunning sunsets and a walking trail. You will enjoy those views from your covered porch. Nestled on one of the largest lots in Encore, the owners spared no expense as they surrounded the home with lush, Florida Friendly Landscaping. As you step inside the home it features an open concept floorplan with over $140,000 upgrades. The kitchen features a gas cooktop, wall oven with microwave, upgraded quartz countertops and backsplash, 42 inch painted wood cabinets with crown molding, a large single stainless steel sink with accessories, and a large kitchen Island which overlooks the family room. There are 2 additional bonus areas for formal living or office, fitness, or crafts.you decide. Upgraded tile in the home promotes easy care. No luxury was spared in the large Owners Suite with crown molding and a tray ceiling. The Master Bath has dual sinks with marble countertops, framed mirrors, extra storage, separate walk in shower, tub with decorative tile surround, water closet and a very large master closet. The second bedroom has an ensuite with marble countertops and a view of Lake Hutto. The screened, paved lanai with a sparkling pool is the perfect place to entertain family, friends, and neighbors. The pool has a waterfall feature, lighting and 8 jets with a seating ledge. The three car garage is in the back and provides plenty of storage as well as 3 parking spaces. The driveway is beautifully constructed with pavers. The home includes water softener, surround sound and security system. Encore offers a full time Lifestyle Team which plans and organizes community events for your pleasure. The HOA fees cover yard maintenance, cable and high speed internet. The Oasis Club, Encores state of the art clubhouse, offers a resort style heated infinity pool, spa, pickle ball, bocce ball courts, grill stations, outdoor TVs a fitness center, card rooms and much more. Owners in Encore have access to all the amenities in Fishhawk Ranch West including the Lake House, community pool, fitness center and recreational facilities. This could be your forever home! Call today for a private showing.
Property Location and Similar Properties
All
Similar
Features
Appliances
- Built-In Oven
- Cooktop
- Dishwasher
- Disposal
- Electric Water Heater
- Microwave
- Refrigerator
Home Owners Association Fee
- 425.00
Home Owners Association Fee Includes
- Cable TV
- Insurance
- Internet
- Maintenance Structure
- Maintenance Grounds
Association Name
- Pamela Cook
Association Phone
- 813-533-2950
Builder Name
- David Weekley
Carport Spaces
- 0.00
Close Date
- 0000-00-00
Cooling
- Central Air
Country
- US
Covered Spaces
- 0.00
Exterior Features
- Hurricane Shutters
- Sidewalk
- Sliding Doors
Flooring
- Ceramic Tile
Garage Spaces
- 3.00
Heating
- Central
High School
- Newsome-HB
Insurance Expense
- 0.00
Interior Features
- Crown Molding
- Kitchen/Family Room Combo
- Open Floorplan
- Solid Surface Counters
- Split Bedroom
- Walk-In Closet(s)
- Window Treatments
Legal Description
- FISHHAWK RANCH WEST PHASE 3A LOT 6 BLOCK 65
Levels
- One
Living Area
- 2670.00
Middle School
- Barrington Middle
Area Major
- 33547 - Lithia
Net Operating Income
- 0.00
Occupant Type
- Owner
Open Parking Spaces
- 0.00
Other Expense
- 0.00
Parcel Number
- 076828-0362
Pets Allowed
- Yes
Pool Features
- In Ground
Property Type
- Residential
Roof
- Shingle
School Elementary
- Stowers Elementary
Sewer
- Public Sewer
Style
- Craftsman
Tax Year
- 2024
Township
- 30
Utilities
- BB/HS Internet Available
- Cable Connected
- Electricity Connected
- Natural Gas Connected
- Propane
- Sewer Connected
- Water Connected
Views
- 159
Water Source
- Public
Year Built
- 2016
Zoning Code
- PD
Disclaimer: All information provided is deemed to be reliable but not guaranteed.
Listing Data ©2025 Greater Fort Lauderdale REALTORS®
Listings provided courtesy of The Hernando County Association of Realtors MLS.
Listing Data ©2025 REALTOR® Association of Citrus County
Listing Data ©2025 Royal Palm Coast Realtor® Association
The information provided by this website is for the personal, non-commercial use of consumers and may not be used for any purpose other than to identify prospective properties consumers may be interested in purchasing.Display of MLS data is usually deemed reliable but is NOT guaranteed accurate.
Datafeed Last updated on November 6, 2025 @ 12:00 am
©2006-2025 brokerIDXsites.com - https://brokerIDXsites.com
Sign Up Now for Free!X
Call Direct: Brokerage Office: Mobile: 352.585.0041
Registration Benefits:
- New Listings & Price Reduction Updates sent directly to your email
- Create Your Own Property Search saved for your return visit.
- "Like" Listings and Create a Favorites List
* NOTICE: By creating your free profile, you authorize us to send you periodic emails about new listings that match your saved searches and related real estate information.If you provide your telephone number, you are giving us permission to call you in response to this request, even if this phone number is in the State and/or National Do Not Call Registry.
Already have an account? Login to your account.

