
- Lori Ann Bugliaro P.A., REALTOR ®
- Tropic Shores Realty
- Helping My Clients Make the Right Move!
- Mobile: 352.585.0041
- Fax: 888.519.7102
- 352.585.0041
- loribugliaro.realtor@gmail.com
Contact Lori Ann Bugliaro P.A.
Schedule A Showing
Request more information
- Home
- Property Search
- Search results
- 10215 Oslin Street, TAMPA, FL 33615
Property Photos
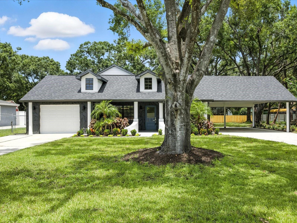

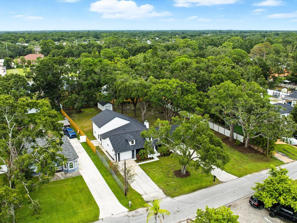
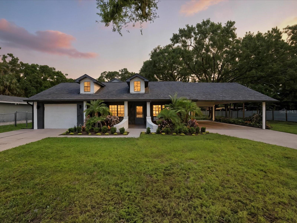
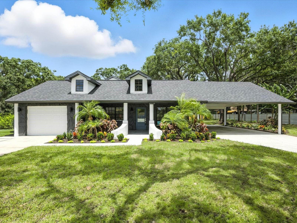
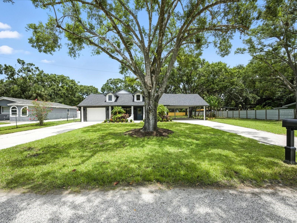
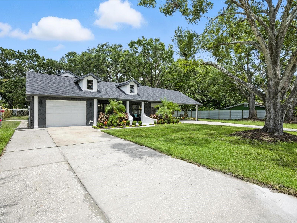
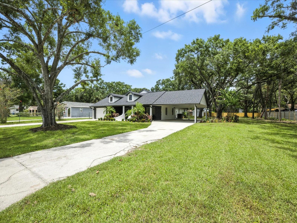
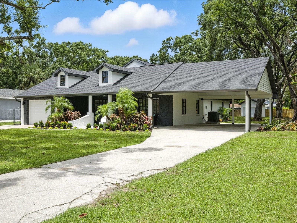
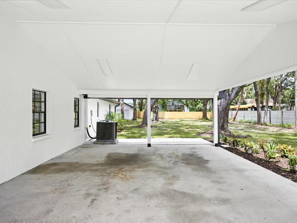
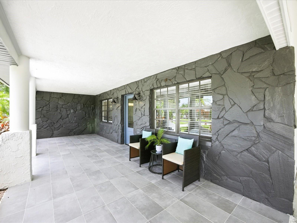
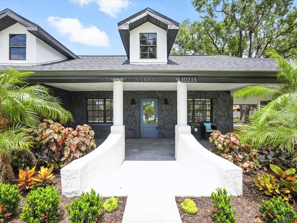
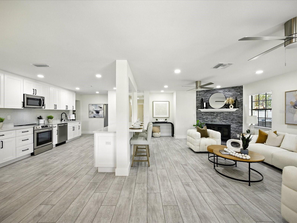
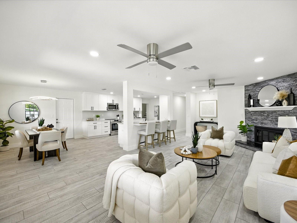
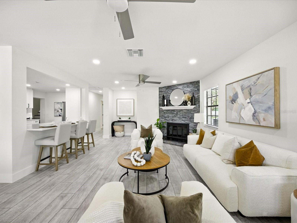
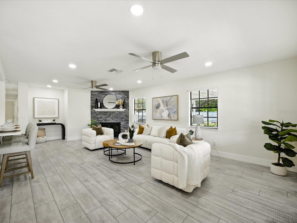
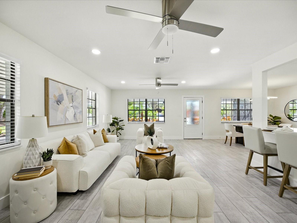
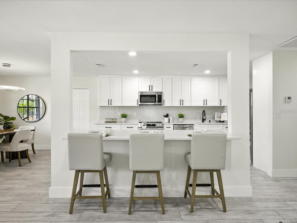
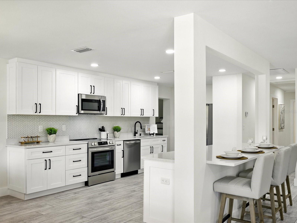
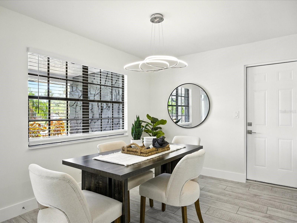
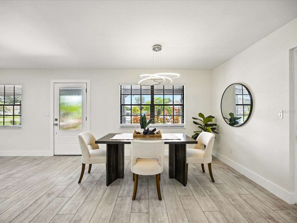
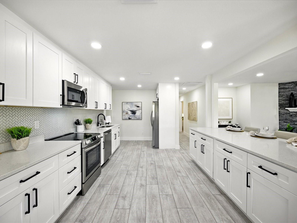
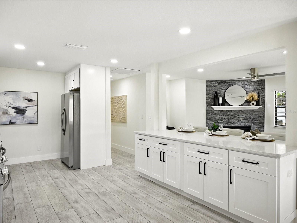
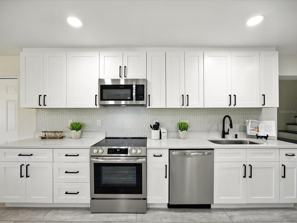
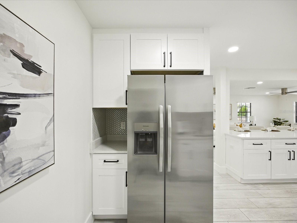
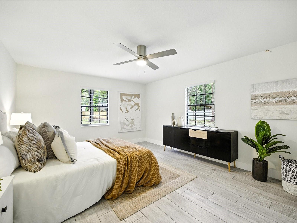
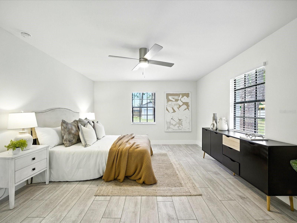
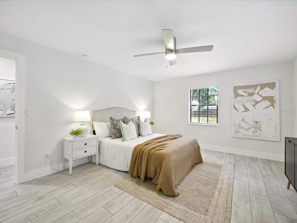
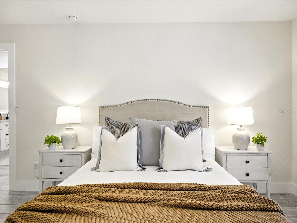
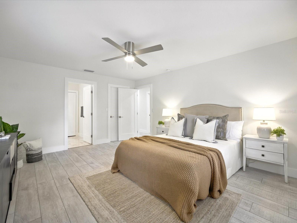
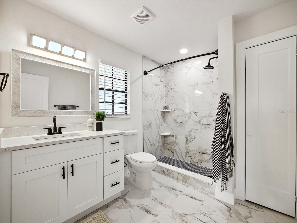
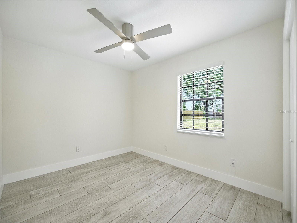
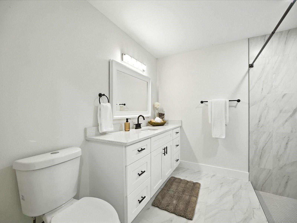
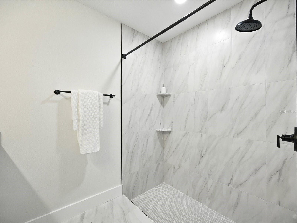
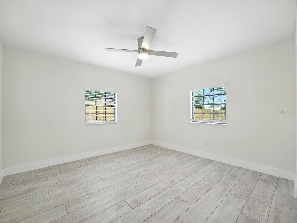
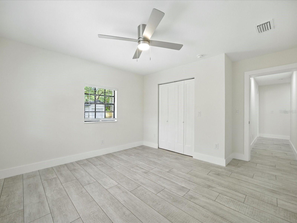
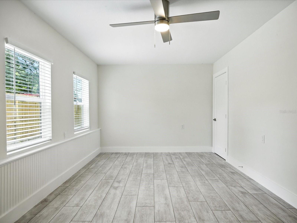
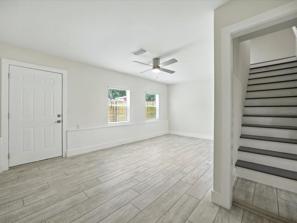
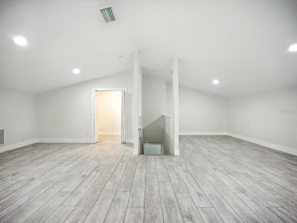
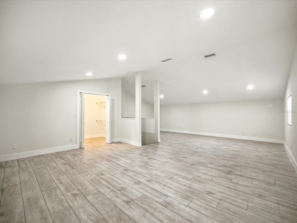
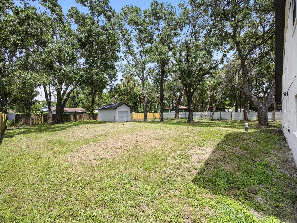
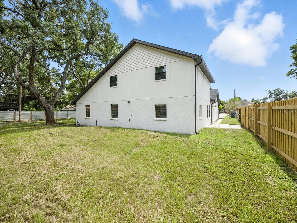
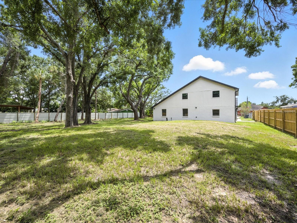
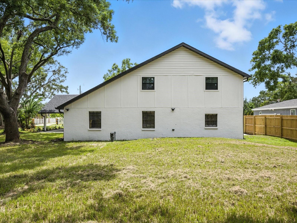
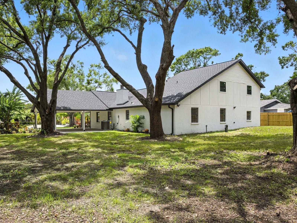
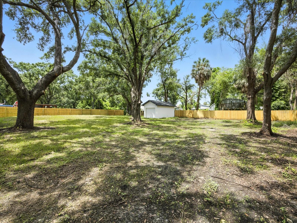
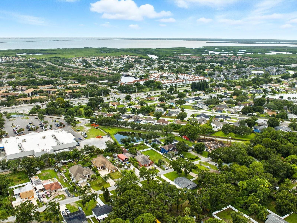
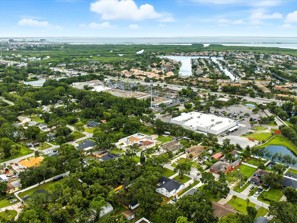
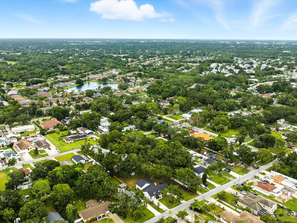
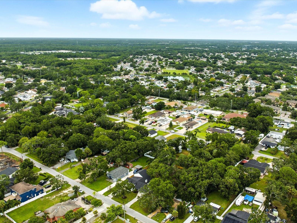
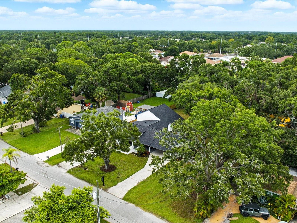
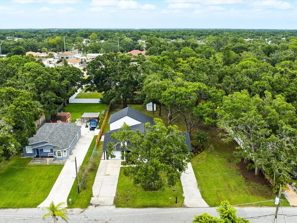
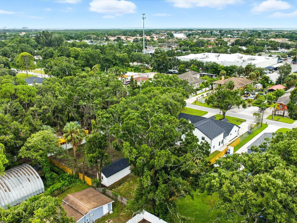
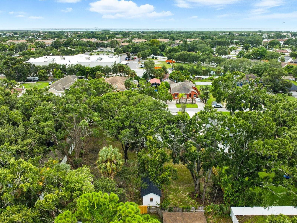
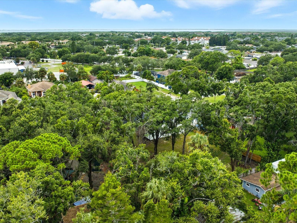
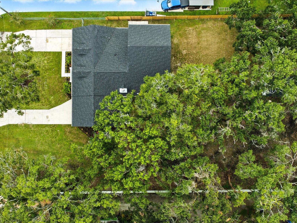
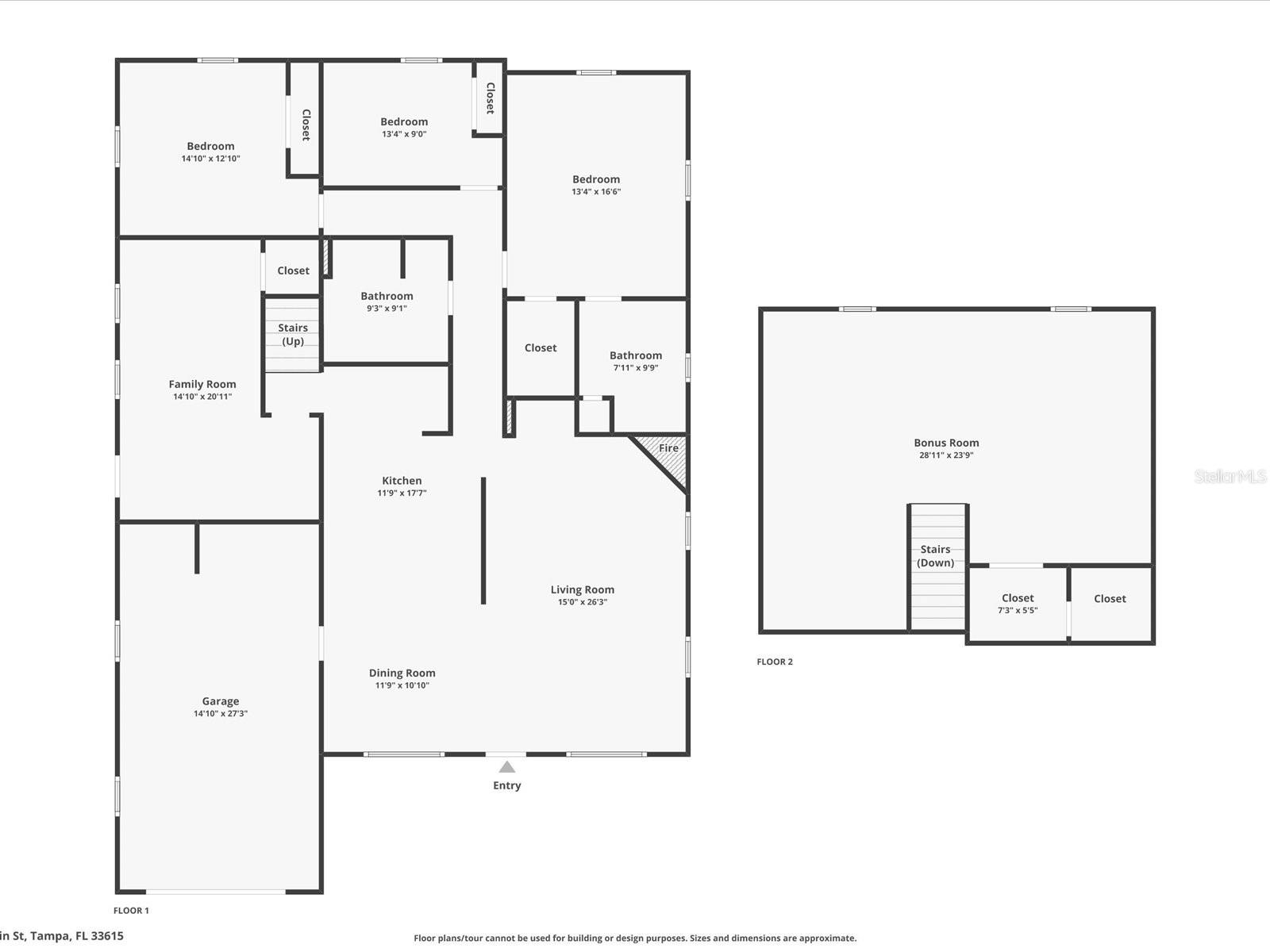
- MLS#: TB8413502 ( Residential )
- Street Address: 10215 Oslin Street
- Viewed: 169
- Price: $619,000
- Price sqft: $157
- Waterfront: No
- Year Built: 1981
- Bldg sqft: 3946
- Bedrooms: 4
- Total Baths: 2
- Full Baths: 2
- Garage / Parking Spaces: 4
- Days On Market: 94
- Additional Information
- Geolocation: 28.0079 / -82.598
- County: HILLSBOROUGH
- City: TAMPA
- Zipcode: 33615
- Subdivision: Elliott Harrison Sub
- Elementary School: Bay Crest HB
- Middle School: Davidsen HB
- High School: Alonso HB
- Provided by: COMPASS FLORIDA LLC
- Contact: John D Hudson, P.A.
- 305-851-2820

- DMCA Notice
-
DescriptionWelcome home to country living in one of Tampas most desirable areas! This rare estate sized property with a fully renovated house is situated in a highly convenient part of Tampa Bay! Just minutes to everything in Tampa, Clearwater, or St. Petersburg! No HOA or CDD fees! This recently renovated ranch style home, featuring a welcoming front porch, sits on .55 acres of pristine land with tall trees on a quiet streeta true rarity in todays market. It boasts a comprehensive remodel with permits, including a new roof, new AC, new kitchen and bathrooms, new flooring, fresh interior and exterior paint, a new septic system, and more! The versatile floor plan can accommodate a larger family or multi generational living and includes a first floor owner's suite. Theres a family room and a bonus room that could serve as 4th and 5th bedrooms. The upstairs bonus room offers potential for a game room or other uses. Soft, neutral tones create a welcoming atmosphere that complements any decor style. Unique architectural features include a flagstone exterior and a fireplace. The yard offers ample potential for indoor/outdoor living, featuring an additional detached garage that could be converted into a future casita. The property is a double lot measuring 120x200, offering endless possibilities. The attached garage and carport are both substantially oversized to fit multiple auto or other storage use/needs. This home is competitively priced and move in ready! Youll find so much nearby, from schools to shopping and dining to parks, including the popular Upper Tampa Bay Trail, where bikers, joggers, and walkers from across Tampa go to exercise and experience nature in one of Hillsborough Countys best parks. Schedule your appointment today!
Property Location and Similar Properties
All
Similar
Features
Appliances
- Dishwasher
- Disposal
- Electric Water Heater
- Microwave
- Range
- Refrigerator
Home Owners Association Fee
- 0.00
Carport Spaces
- 2.00
Close Date
- 0000-00-00
Cooling
- Central Air
Country
- US
Covered Spaces
- 0.00
Exterior Features
- Private Mailbox
Flooring
- Ceramic Tile
- Luxury Vinyl
Furnished
- Unfurnished
Garage Spaces
- 2.00
Heating
- Central
- Electric
High School
- Alonso-HB
Insurance Expense
- 0.00
Interior Features
- Kitchen/Family Room Combo
- Primary Bedroom Main Floor
- Solid Wood Cabinets
- Stone Counters
Legal Description
- ELLIOTT AND HARRISON SUBDIVISION THAT PT OF LOT 70 BEG 60 FT SELY FROM NWLY COR AND RUN SWLY P/L TO WLY BDRY 200 FT TO SLY BDRY SELY ALONG SLY BDRY 120 FT NELY 200 FT TO NLY BDRY AND NWLY 120 FT TO POB
Levels
- Two
Living Area
- 2648.00
Lot Features
- In County
- Oversized Lot
- Paved
- Unincorporated
Middle School
- Davidsen-HB
Area Major
- 33615 - Tampa / Town and Country
Net Operating Income
- 0.00
Occupant Type
- Vacant
Open Parking Spaces
- 0.00
Other Expense
- 0.00
Other Structures
- Shed(s)
Parcel Number
- U-34-28-17-0BV-000000-00070.0
Possession
- Close Of Escrow
Property Type
- Residential
Roof
- Shingle
School Elementary
- Bay Crest-HB
Sewer
- Septic Tank
Style
- Florida
- Ranch
- Traditional
Tax Year
- 2024
Township
- 28
Utilities
- BB/HS Internet Available
- Cable Available
- Electricity Connected
Views
- 169
Virtual Tour Url
- https://www.zillow.com/view-imx/1b072049-5b4d-4cfe-8414-76ea7587b16a?setAttribution=mls&wl=true&initialViewType=pano&utm_source=dashboard
Water Source
- Public
Year Built
- 1981
Zoning Code
- RSC-6
Disclaimer: All information provided is deemed to be reliable but not guaranteed.
Listing Data ©2025 Greater Fort Lauderdale REALTORS®
Listings provided courtesy of The Hernando County Association of Realtors MLS.
Listing Data ©2025 REALTOR® Association of Citrus County
Listing Data ©2025 Royal Palm Coast Realtor® Association
The information provided by this website is for the personal, non-commercial use of consumers and may not be used for any purpose other than to identify prospective properties consumers may be interested in purchasing.Display of MLS data is usually deemed reliable but is NOT guaranteed accurate.
Datafeed Last updated on November 6, 2025 @ 12:00 am
©2006-2025 brokerIDXsites.com - https://brokerIDXsites.com
Sign Up Now for Free!X
Call Direct: Brokerage Office: Mobile: 352.585.0041
Registration Benefits:
- New Listings & Price Reduction Updates sent directly to your email
- Create Your Own Property Search saved for your return visit.
- "Like" Listings and Create a Favorites List
* NOTICE: By creating your free profile, you authorize us to send you periodic emails about new listings that match your saved searches and related real estate information.If you provide your telephone number, you are giving us permission to call you in response to this request, even if this phone number is in the State and/or National Do Not Call Registry.
Already have an account? Login to your account.

