
- Lori Ann Bugliaro P.A., REALTOR ®
- Tropic Shores Realty
- Helping My Clients Make the Right Move!
- Mobile: 352.585.0041
- Fax: 888.519.7102
- 352.585.0041
- loribugliaro.realtor@gmail.com
Contact Lori Ann Bugliaro P.A.
Schedule A Showing
Request more information
- Home
- Property Search
- Search results
- 11397 Osprey Preserve Place, RIVERVIEW, FL 33569
Property Photos
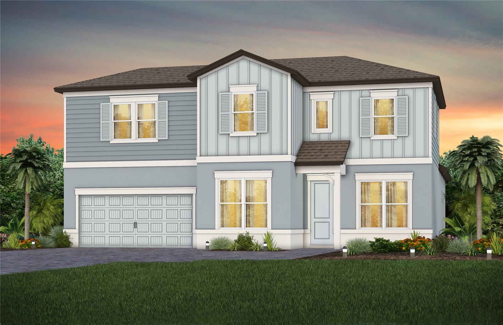

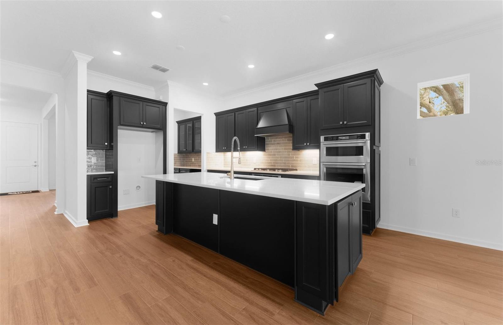
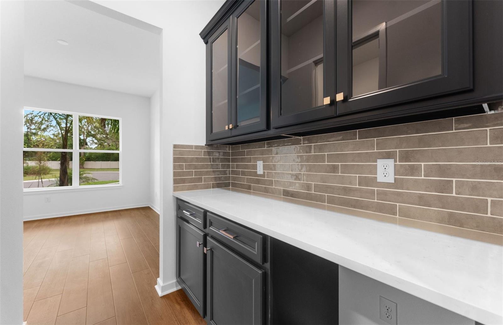
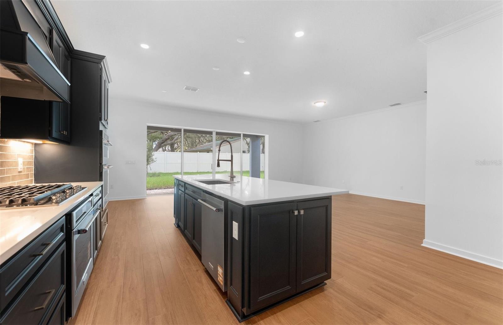
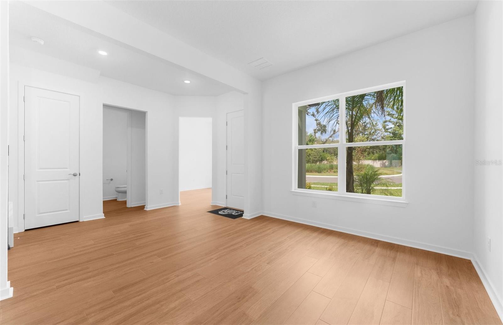
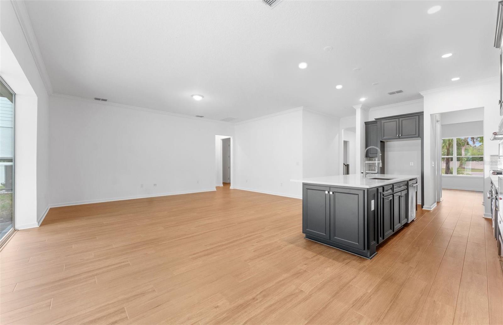
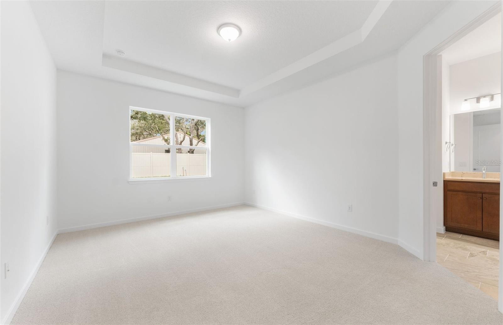
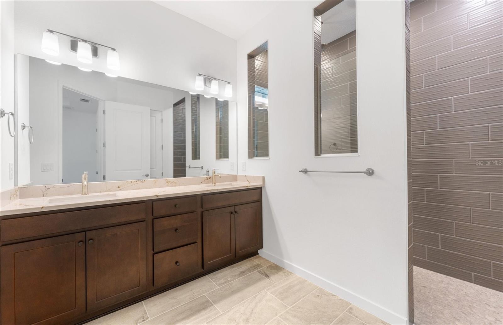
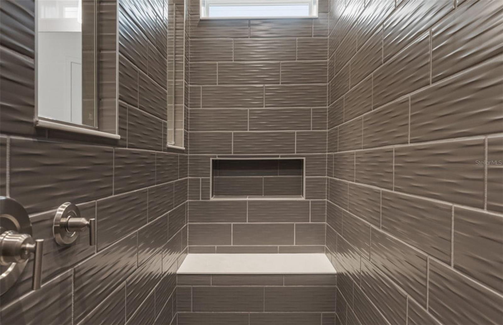
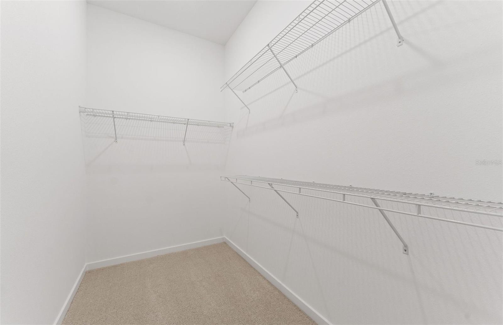
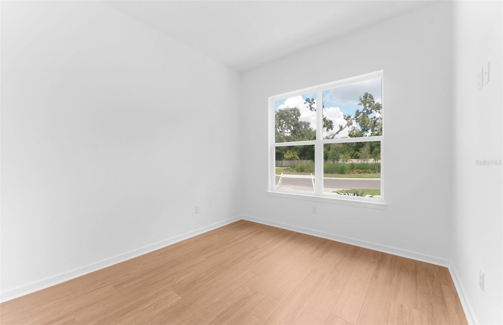
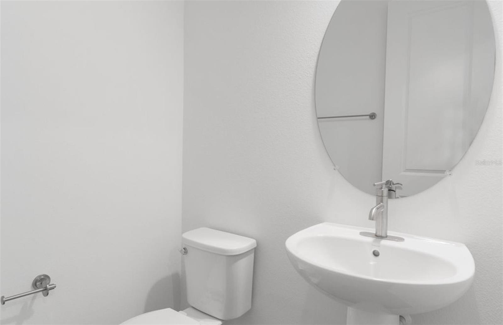
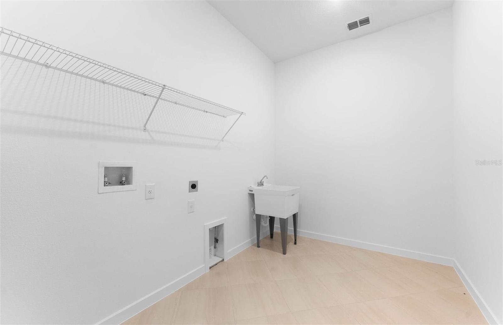
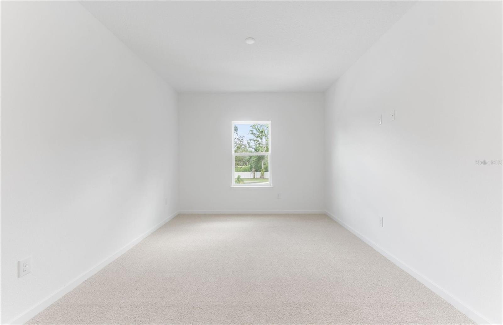
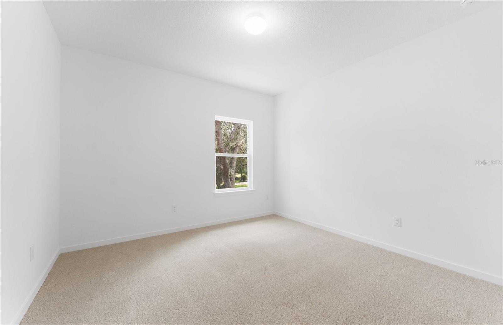
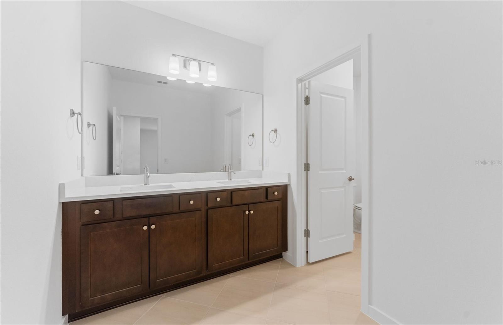
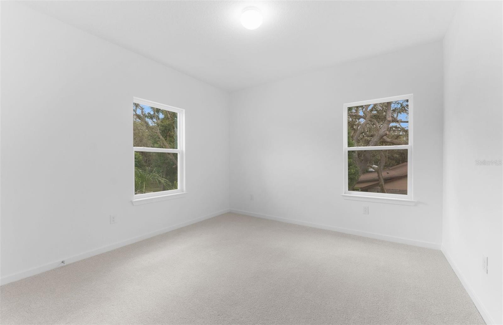
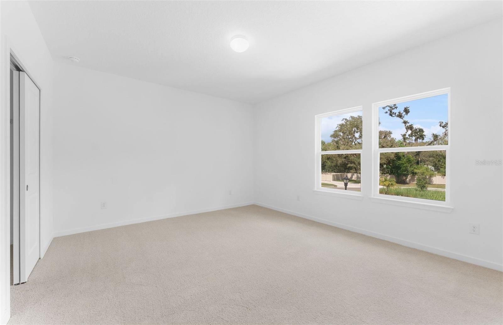
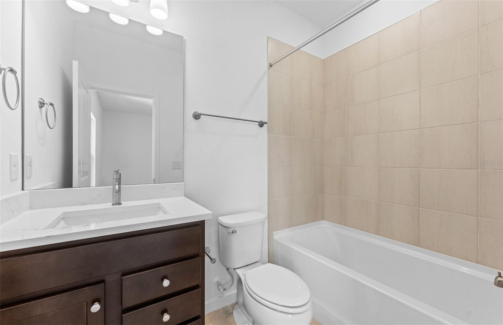
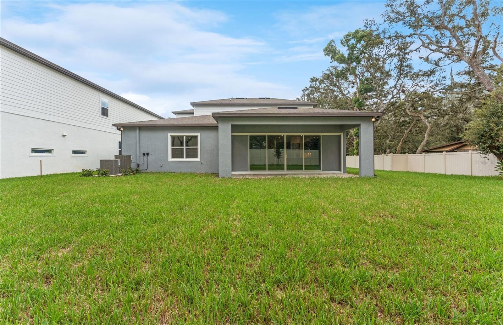
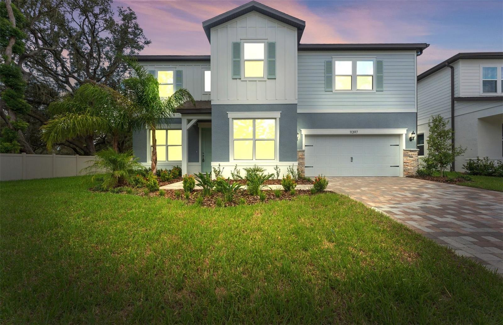
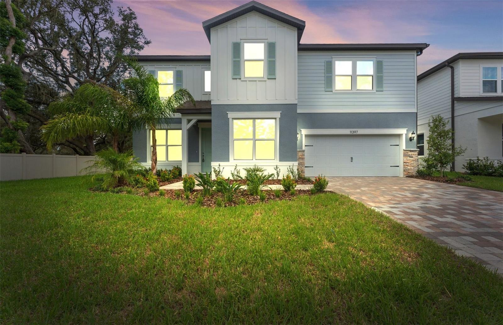
- MLS#: TB8414105 ( Residential )
- Street Address: 11397 Osprey Preserve Place
- Viewed: 143
- Price: $649,010
- Price sqft: $172
- Waterfront: No
- Year Built: 2025
- Bldg sqft: 3774
- Bedrooms: 4
- Total Baths: 4
- Full Baths: 3
- 1/2 Baths: 1
- Garage / Parking Spaces: 2
- Days On Market: 91
- Additional Information
- Geolocation: 27.8321 / -82.2555
- County: HILLSBOROUGH
- City: RIVERVIEW
- Zipcode: 33569
- Subdivision: Hawks Grove
- Elementary School: Stowers Elementary
- Middle School: Barrington Middle
- High School: Newsome HB
- Provided by: PULTE REALTY OF WEST FLORIDA LLC
- Contact: Jacque Gendron
- 813-696-3050

- DMCA Notice
-
DescriptionOne or more photo(s) has been virtually staged. Move in Ready Available NOW!! Final opportunity to purchase a new home in Hawks Grove. This boutique community is located less than 2 miles from the FishHawk Town Center and within 5 miles of all the dining, shopping, and entertainment Brandon has to offer. The two story Monroe design offers style and practicality for families. Its thoughtful design features an interconnected gathering room and dining area. The spacious culinary kitchen showcases a large center island with a single bowl granite sink and an upgraded faucet. There are upgraded stylish cabinets with undercabinet lighting, 3cm quartz countertops with tiled backsplash, a spacious pantry, and KitchenAid stainless steel appliances including a built in oven and microwave, cooktop with a canopy hood, and dishwasher. The bathrooms have stylish cabinets and 3cm quartz countertops and a walk in shower with shower niche, private commode, and dual sinks in the Owner's bath. There is luxury vinyl plank in the main living areas, 12x24 tile in the baths and laundry room, and stain resistant carpet in the bedrooms and loft. This home makes great use of space with a comfortable first floor owners suite and spacious loft upstairs with 2 bedrooms and a full bathroom. Theres also a convenient 1st floor laundry room with utility sink, a 2 car garage with epoxy flooring, and a spacious covered lanai. Additional upgrades and features include dropped tray ceiling in the owners suite, upgraded lighting and door hardware, iron balusters at staircase, fenced in backyard and a Smart Home technology package with a video doorbell. Enjoy peace of mind with Pultes transferable, 10 year Limited Structural Warranty that covers materials and workmanship in the 1st year, workability of plumbing, electrical, HVAC, and other mechanical systems through the 2nd year, various types of water infiltration and internal leaks through the 5th year, and the structural integrity of the home through the 10th year. Plus, were currently offering limited time incentives and below market rates!
Property Location and Similar Properties
All
Similar
Features
Appliances
- Built-In Oven
- Cooktop
- Dishwasher
- Disposal
- Gas Water Heater
- Microwave
- Range Hood
Home Owners Association Fee
- 197.00
Association Name
- Access Management/Wayne Faison
Association Phone
- 813-421-9898
Builder Model
- MONROE
Builder Name
- PULTE HOME COMPANY
- LLC
Carport Spaces
- 0.00
Close Date
- 0000-00-00
Cooling
- Central Air
Country
- US
Covered Spaces
- 0.00
Exterior Features
- Rain Gutters
- Sidewalk
Flooring
- Carpet
- Luxury Vinyl
- Tile
Garage Spaces
- 2.00
Heating
- Heat Pump
High School
- Newsome-HB
Insurance Expense
- 0.00
Interior Features
- Built-in Features
- Eat-in Kitchen
- High Ceilings
- In Wall Pest System
- Kitchen/Family Room Combo
- Open Floorplan
- Primary Bedroom Main Floor
- Solid Surface Counters
- Thermostat
- Tray Ceiling(s)
- Walk-In Closet(s)
Legal Description
- HAWKS GROVE LOT 19
Levels
- Two
Living Area
- 3079.00
Lot Features
- Corner Lot
- Cul-De-Sac
- Landscaped
- Oversized Lot
- Sidewalk
- Paved
Middle School
- Barrington Middle
Area Major
- 33569 - Riverview
Net Operating Income
- 0.00
New Construction Yes / No
- Yes
Occupant Type
- Vacant
Open Parking Spaces
- 0.00
Other Expense
- 0.00
Parcel Number
- U-36-30-20-D53-000000-00019.0
Parking Features
- Driveway
- Garage Door Opener
Pets Allowed
- Breed Restrictions
- Number Limit
- Yes
Property Condition
- Completed
Property Type
- Residential
Roof
- Shingle
School Elementary
- Stowers Elementary
Sewer
- Public Sewer
Style
- Florida
Tax Year
- 2024
Township
- 30
Utilities
- Cable Available
- Electricity Available
- Phone Available
- Public
- Sewer Available
- Underground Utilities
- Water Connected
Views
- 143
Water Source
- Public
Year Built
- 2025
Zoning Code
- PD
Disclaimer: All information provided is deemed to be reliable but not guaranteed.
Listing Data ©2025 Greater Fort Lauderdale REALTORS®
Listings provided courtesy of The Hernando County Association of Realtors MLS.
Listing Data ©2025 REALTOR® Association of Citrus County
Listing Data ©2025 Royal Palm Coast Realtor® Association
The information provided by this website is for the personal, non-commercial use of consumers and may not be used for any purpose other than to identify prospective properties consumers may be interested in purchasing.Display of MLS data is usually deemed reliable but is NOT guaranteed accurate.
Datafeed Last updated on November 6, 2025 @ 12:00 am
©2006-2025 brokerIDXsites.com - https://brokerIDXsites.com
Sign Up Now for Free!X
Call Direct: Brokerage Office: Mobile: 352.585.0041
Registration Benefits:
- New Listings & Price Reduction Updates sent directly to your email
- Create Your Own Property Search saved for your return visit.
- "Like" Listings and Create a Favorites List
* NOTICE: By creating your free profile, you authorize us to send you periodic emails about new listings that match your saved searches and related real estate information.If you provide your telephone number, you are giving us permission to call you in response to this request, even if this phone number is in the State and/or National Do Not Call Registry.
Already have an account? Login to your account.

