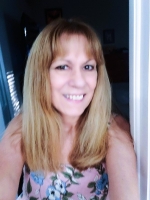
- Lori Ann Bugliaro P.A., REALTOR ®
- Tropic Shores Realty
- Helping My Clients Make the Right Move!
- Mobile: 352.585.0041
- Fax: 888.519.7102
- 352.585.0041
- loribugliaro.realtor@gmail.com
Contact Lori Ann Bugliaro P.A.
Schedule A Showing
Request more information
- Home
- Property Search
- Search results
- 5395 47th Avenue N, ST PETERSBURG, FL 33709
Property Photos







































































- MLS#: TB8415512 ( Residential )
- Street Address: 5395 47th Avenue N
- Viewed: 25
- Price: $629,000
- Price sqft: $329
- Waterfront: No
- Year Built: 1954
- Bldg sqft: 1914
- Bedrooms: 4
- Total Baths: 3
- Full Baths: 3
- Days On Market: 11
- Additional Information
- Geolocation: 27.8147 / -82.7071
- County: PINELLAS
- City: ST PETERSBURG
- Zipcode: 33709
- Subdivision: Hilltop Grove Sub
- Elementary School: Blanton
- Middle School: Tyrone
- High School: Dixie Hollins
- Provided by: AMERICAN REALTY GROUP

- DMCA Notice
-
DescriptionBeautiful single family home fully renovated with 4 bedrooms and 3 full bathrooms located in, hilltop grove subdivision in st petersburg. As you pull up to the house, you'll notice the circular driveway with parking space for several vehicles. The exterior and interior of this home was painted about two years ago. Upon, entering the foyer you'll notice the living room and dining room open up to the kitchen. The kitchen has been fully renovated with shaker cabinets, granite countertop, stainless steel appliances... Farmhouse kitchen sink, cooktop range, microwave and refrigerator. The spacious family room has a sliding glass door and a french door leading to the freshly painted covered concrete lanai with a fenced backyard for your privacy. The primary bedroom and one of the guest bedrooms have updated en suite with single vanity and walk in showers. The other two guest bedrooms share an updated third bathroom with a tub. The roof, hot water heater and air conditioner were replaced about two years ago. There is a water purification system located on the outside of the house. Also, there are two storage sheds for additional storage space or a small workshop. This home is centrally located in unincorporated pinellas county and short term rentals and airbnb are permitted. Perfectly located close to the beaches, shopping, schools, hospitals, colleges, airports and downtown st petersburg/tampa.
Property Location and Similar Properties
All
Similar
Features
Appliances
- Cooktop
- Dryer
- Electric Water Heater
- Microwave
- Range
- Refrigerator
- Washer
- Water Filtration System
Home Owners Association Fee
- 0.00
Carport Spaces
- 0.00
Close Date
- 0000-00-00
Cooling
- Wall/Window Unit(s)
Country
- US
Covered Spaces
- 0.00
Exterior Features
- French Doors
- Lighting
- Private Mailbox
- Sidewalk
- Sliding Doors
Fencing
- Wood
Flooring
- Ceramic Tile
- Hardwood
- Granite
- Laminate
Furnished
- Unfurnished
Garage Spaces
- 0.00
Heating
- Central
- Electric
- Ductless
High School
- Dixie Hollins High-PN
Insurance Expense
- 0.00
Interior Features
- Cathedral Ceiling(s)
- Ceiling Fans(s)
- Eat-in Kitchen
- Living Room/Dining Room Combo
- Primary Bedroom Main Floor
- Solid Wood Cabinets
- Split Bedroom
- Thermostat
Legal Description
- HILLTOP GROVE SUB BLK 3
- LOT 15
Levels
- One
Living Area
- 1816.00
Middle School
- Tyrone Middle-PN
Area Major
- 33709 - St Pete/Kenneth City
Net Operating Income
- 0.00
Occupant Type
- Owner
Open Parking Spaces
- 0.00
Other Expense
- 0.00
Other Structures
- Shed(s)
- Storage
Parcel Number
- 04-31-16-40068-003-0150
Parking Features
- Boat
- Circular Driveway
- Covered
- Driveway
- On Street
- RV Access/Parking
Pets Allowed
- Cats OK
- Dogs OK
- Yes
Property Condition
- Completed
Property Type
- Residential
Roof
- Built-Up
- Shingle
School Elementary
- Blanton Elementary-PN
Sewer
- Public Sewer
Style
- Ranch
Tax Year
- 2024
Township
- 31
Utilities
- BB/HS Internet Available
- Cable Available
- Cable Connected
- Electricity Available
- Electricity Connected
- Phone Available
- Public
- Sewer Available
- Sewer Connected
- Water Available
- Water Connected
Views
- 25
Water Source
- Public
Year Built
- 1954
Zoning Code
- R-3
Disclaimer: All information provided is deemed to be reliable but not guaranteed.
Listing Data ©2025 Greater Fort Lauderdale REALTORS®
Listings provided courtesy of The Hernando County Association of Realtors MLS.
Listing Data ©2025 REALTOR® Association of Citrus County
Listing Data ©2025 Royal Palm Coast Realtor® Association
The information provided by this website is for the personal, non-commercial use of consumers and may not be used for any purpose other than to identify prospective properties consumers may be interested in purchasing.Display of MLS data is usually deemed reliable but is NOT guaranteed accurate.
Datafeed Last updated on August 20, 2025 @ 12:00 am
©2006-2025 brokerIDXsites.com - https://brokerIDXsites.com
Sign Up Now for Free!X
Call Direct: Brokerage Office: Mobile: 352.585.0041
Registration Benefits:
- New Listings & Price Reduction Updates sent directly to your email
- Create Your Own Property Search saved for your return visit.
- "Like" Listings and Create a Favorites List
* NOTICE: By creating your free profile, you authorize us to send you periodic emails about new listings that match your saved searches and related real estate information.If you provide your telephone number, you are giving us permission to call you in response to this request, even if this phone number is in the State and/or National Do Not Call Registry.
Already have an account? Login to your account.

