
- Lori Ann Bugliaro P.A., PA,REALTOR ®
- Tropic Shores Realty
- Helping My Clients Make the Right Move!
- Mobile: 352.585.0041
- Fax: 888.519.7102
- Mobile: 352.585.0041
- loribugliaro.realtor@gmail.com
Contact Lori Ann Bugliaro P.A.
Schedule A Showing
Request more information
- Home
- Property Search
- Search results
- 4401 Blantyre Place, VALRICO, FL 33596
Active
Property Photos
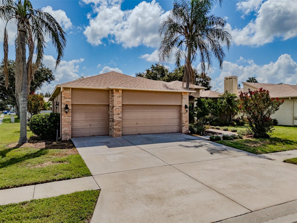

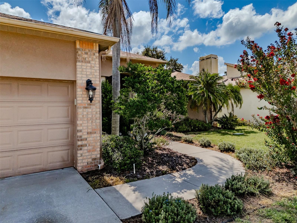
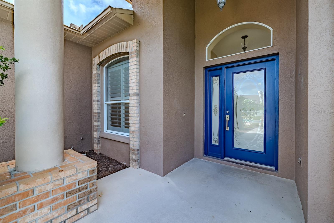
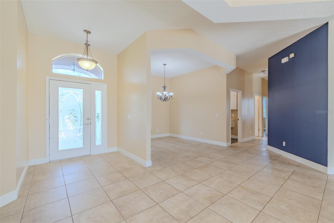
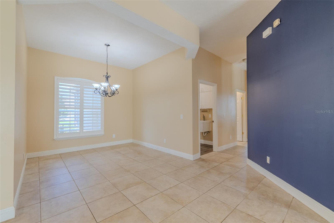
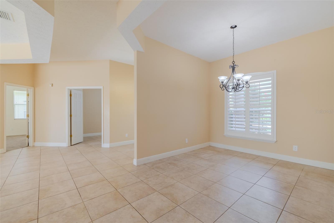
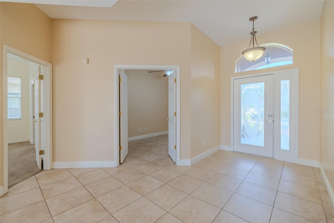
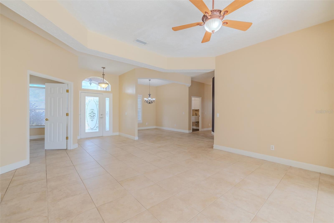
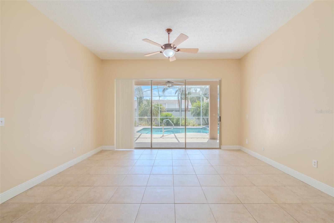
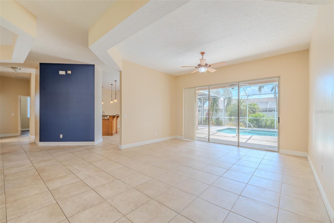
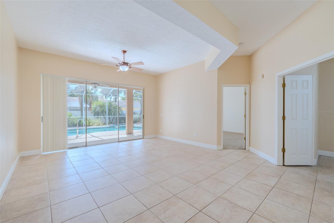
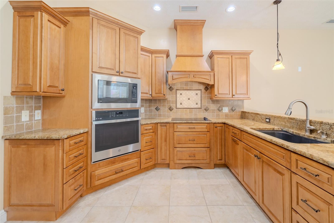
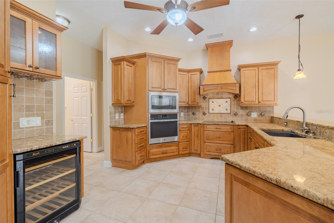
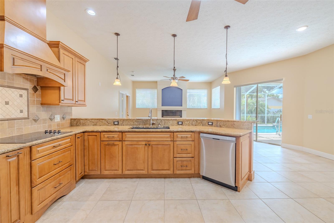
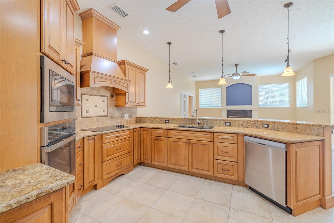
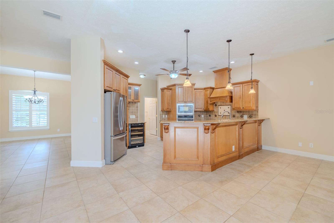
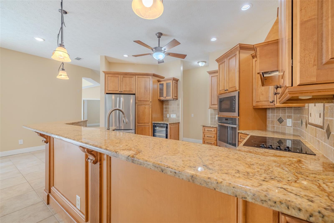
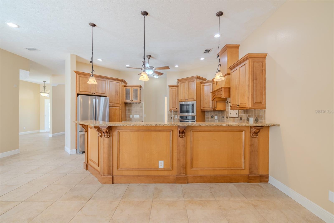
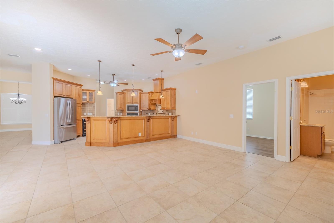
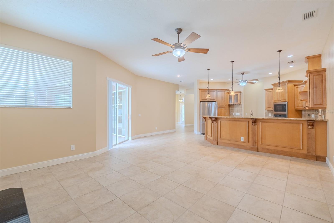
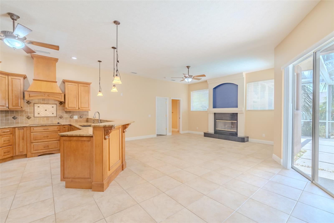
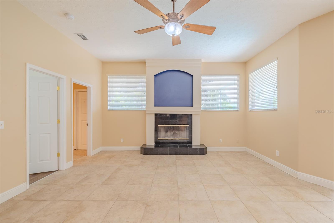
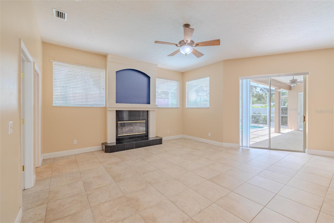
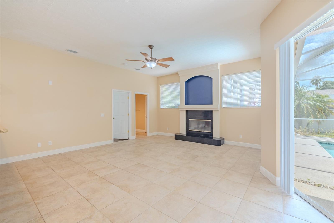
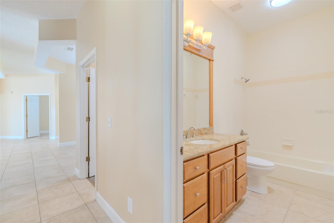
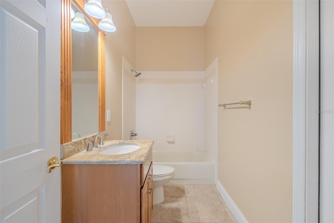
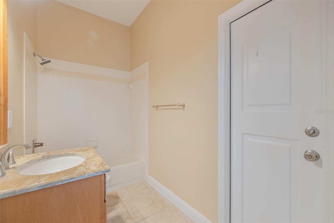
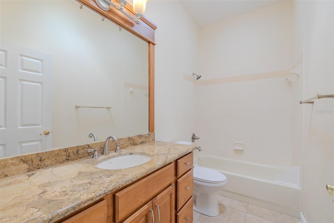
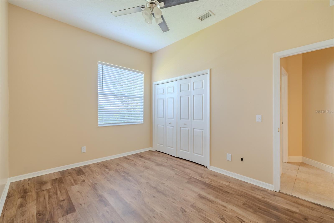
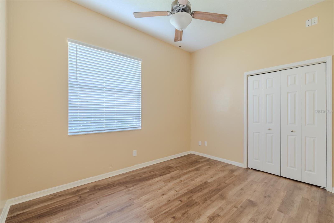
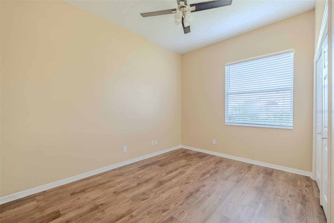
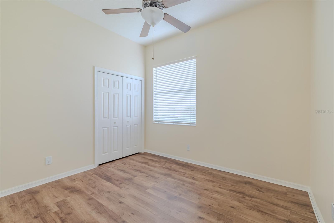
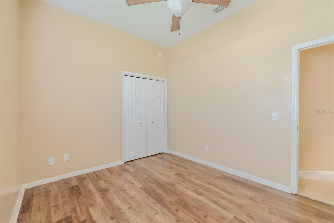
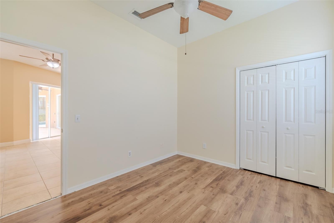
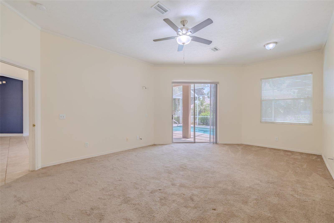
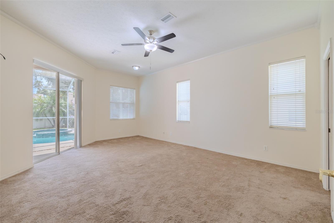
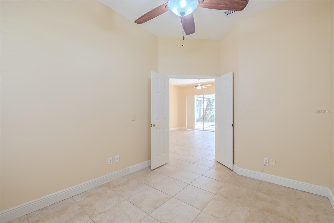
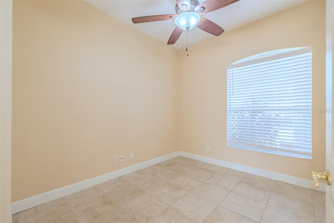
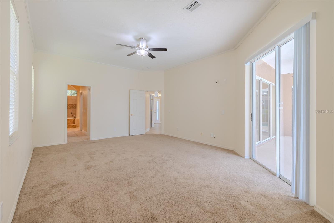
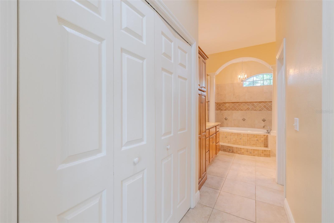
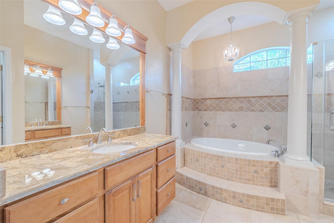
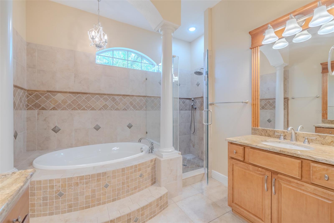
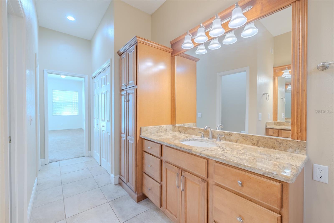
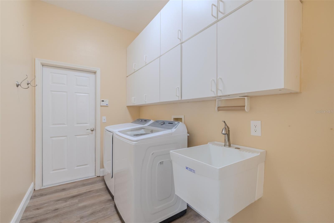
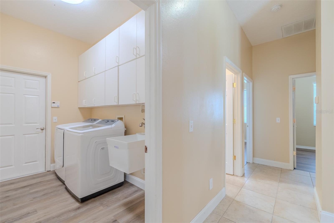
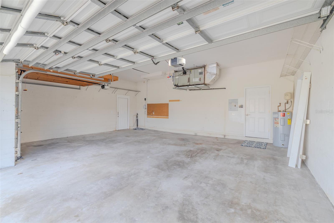
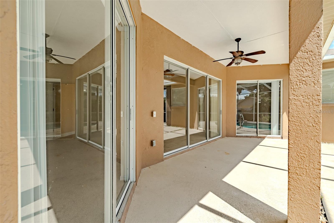
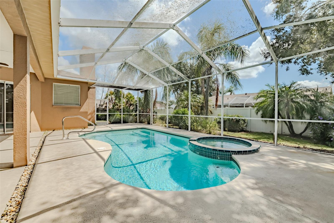
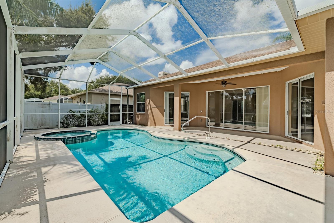
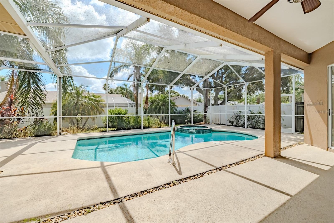
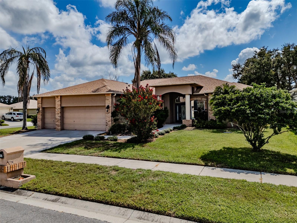
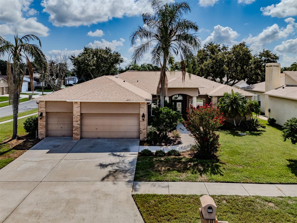
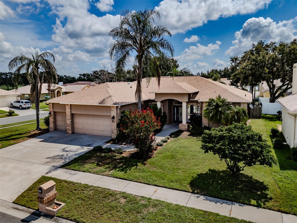
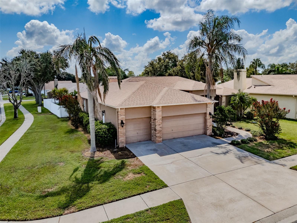
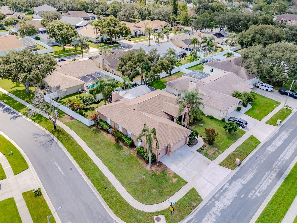
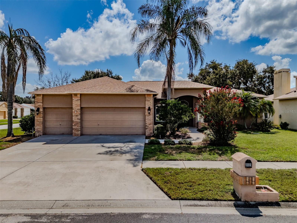
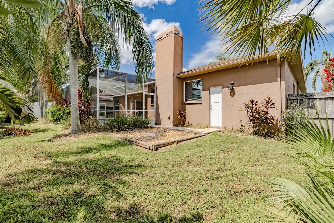
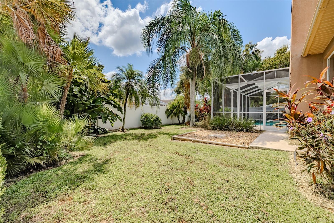
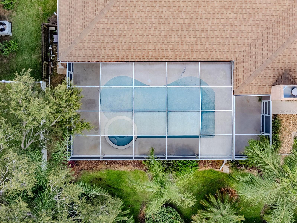
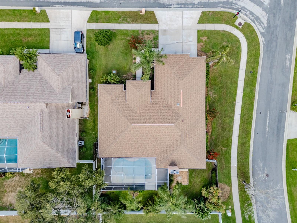
- MLS#: TB8415899 ( Residential )
- Street Address: 4401 Blantyre Place
- Viewed: 220
- Price: $556,000
- Price sqft: $162
- Waterfront: No
- Year Built: 1996
- Bldg sqft: 3431
- Bedrooms: 4
- Total Baths: 3
- Full Baths: 3
- Garage / Parking Spaces: 3
- Days On Market: 190
- Additional Information
- Geolocation: 27.8745 / -82.2528
- County: HILLSBOROUGH
- City: VALRICO
- Zipcode: 33596
- Subdivision: Bloomingdale Sec Aa Gg Uni
- Elementary School: Cimino
- Middle School: Burns
- High School: Bloomingdale
- Provided by: SMITH & ASSOCIATES REAL ESTATE
- Contact: Javi Lopez-Munoz
- 813-839-3800

- DMCA Notice
-
DescriptionBeautiful 4 Bedroom, 3 Bathroom Home with Heated Pool on a Spacious Corner Lot Welcome to this stunning 2,516 sq ft home, perfectly positioned on a corner lot in a family friendly, highly desirable community. This home boasts 4 bedrooms, 3 bathrooms, and a 3 car garage, offering plenty of space for growing families or those who love to entertain. The gourmet kitchen is a chefs dream with high end appliances, sleek countertops, and abundant cabinetry, providing ample storage for all your culinary essentials. The open flow between the kitchen, living, and dining areas creates a warm, inviting atmosphere, ideal for hosting gatherings or enjoying quiet family time. For those who work from home or need a quiet space, the office/den is the perfect retreatoffering peace and privacy without sacrificing convenience. The heated pool and fully fenced backyard create your own outdoor oasisperfect for relaxing year round. Whether youre enjoying morning coffee by the pool or hosting weekend barbecues, this backyard offers both tranquility and versatility. Located in an amazing community, this home is just minutes from shopping, dining, schools, and major highways, making it perfect for those who appreciate both convenience and a family oriented environment. Additional features include high ceilings and the convenience of a 3 car garage that offers plenty of storage space. This home has it allstyle, comfort, and an unbeatable location. Dont miss the opportunity to make it yoursschedule your private showing today!
Property Location and Similar Properties
All
Similar
Features
Appliances
- Built-In Oven
- Cooktop
- Dishwasher
- Disposal
- Dryer
- Gas Water Heater
- Microwave
- Range Hood
- Washer
- Wine Refrigerator
Home Owners Association Fee
- 250.00
Association Name
- Merit Inc./Jennifer Shamblin
Association Phone
- 813-381-5435
Carport Spaces
- 0.00
Close Date
- 0000-00-00
Cooling
- Central Air
Country
- US
Covered Spaces
- 0.00
Exterior Features
- Lighting
- Private Mailbox
- Sidewalk
- Sliding Doors
Flooring
- Carpet
- Luxury Vinyl
- Tile
Garage Spaces
- 3.00
Heating
- Central
- Electric
High School
- Bloomingdale-HB
Insurance Expense
- 0.00
Interior Features
- High Ceilings
- Kitchen/Family Room Combo
- Primary Bedroom Main Floor
- Stone Counters
- Thermostat
- Vaulted Ceiling(s)
Legal Description
- BLOOMINGDALE SECTION AA GG UNIT 1 PHASE 1 LOT 66 BLOCK 4
Levels
- One
Living Area
- 2516.00
Middle School
- Burns-HB
Area Major
- 33596 - Valrico
Net Operating Income
- 0.00
Occupant Type
- Vacant
Open Parking Spaces
- 0.00
Other Expense
- 0.00
Parcel Number
- U-13-30-20-2Q0-000004-00066.0
Pets Allowed
- Yes
Pool Features
- In Ground
Property Type
- Residential
Roof
- Shingle
School Elementary
- Cimino-HB
Sewer
- Public Sewer
Tax Year
- 2024
Township
- 30
Utilities
- BB/HS Internet Available
- Cable Connected
- Electricity Connected
- Propane
Views
- 220
Virtual Tour Url
- https://www.propertypanorama.com/instaview/stellar/TB8415899
Water Source
- None
Year Built
- 1996
Zoning Code
- PD
Disclaimer: All information provided is deemed to be reliable but not guaranteed.
Listing Data ©2026 Greater Fort Lauderdale REALTORS®
Listings provided courtesy of The Hernando County Association of Realtors MLS.
Listing Data ©2026 REALTOR® Association of Citrus County
Listing Data ©2026 Royal Palm Coast Realtor® Association
The information provided by this website is for the personal, non-commercial use of consumers and may not be used for any purpose other than to identify prospective properties consumers may be interested in purchasing.Display of MLS data is usually deemed reliable but is NOT guaranteed accurate.
Datafeed Last updated on February 26, 2026 @ 12:00 am
©2006-2026 brokerIDXsites.com - https://brokerIDXsites.com
Sign Up Now for Free!X
Call Direct: Brokerage Office: Mobile: 352.585.0041
Registration Benefits:
- New Listings & Price Reduction Updates sent directly to your email
- Create Your Own Property Search saved for your return visit.
- "Like" Listings and Create a Favorites List
* NOTICE: By creating your free profile, you authorize us to send you periodic emails about new listings that match your saved searches and related real estate information.If you provide your telephone number, you are giving us permission to call you in response to this request, even if this phone number is in the State and/or National Do Not Call Registry.
Already have an account? Login to your account.

