
- Lori Ann Bugliaro P.A., REALTOR ®
- Tropic Shores Realty
- Helping My Clients Make the Right Move!
- Mobile: 352.585.0041
- Fax: 888.519.7102
- 352.585.0041
- loribugliaro.realtor@gmail.com
Contact Lori Ann Bugliaro P.A.
Schedule A Showing
Request more information
- Home
- Property Search
- Search results
- 2517 Broadwing St, KISSIMMEE, FL 34746
Property Photos
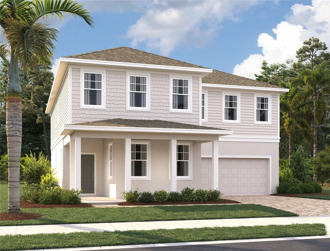

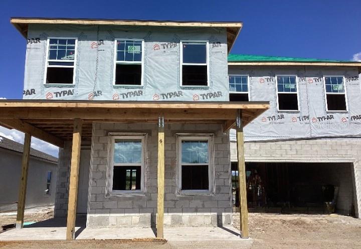
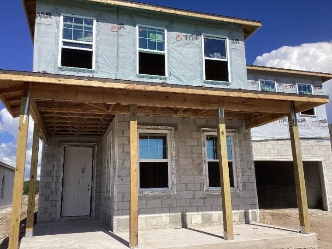
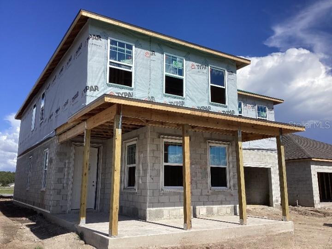
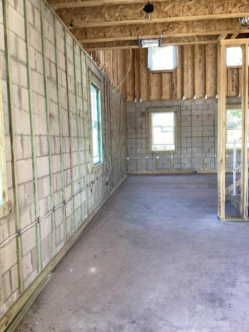
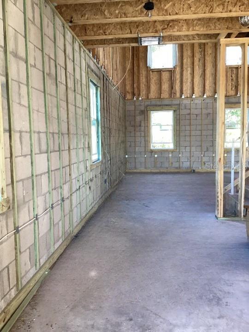
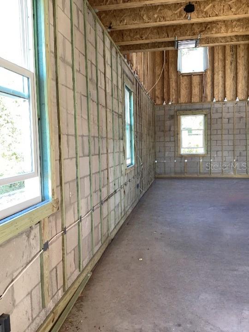
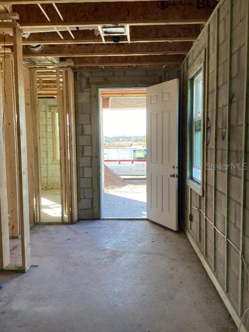
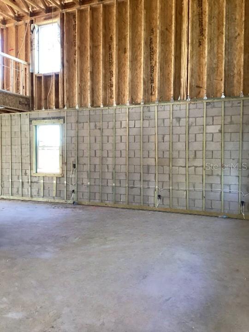
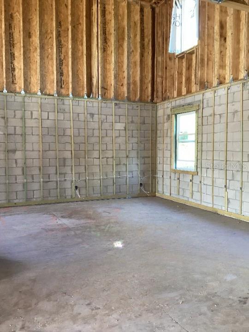
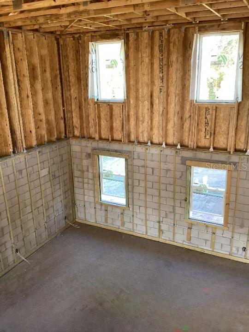
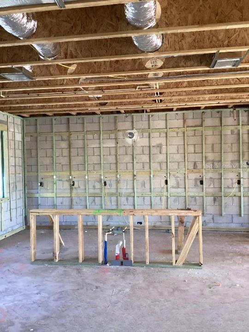
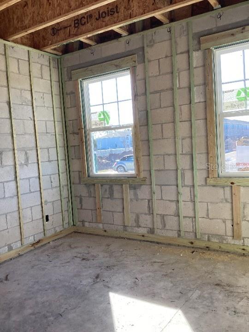
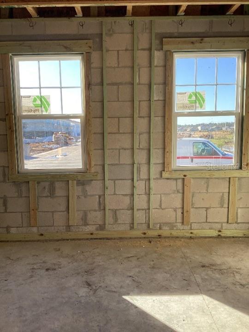
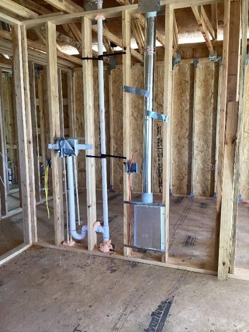
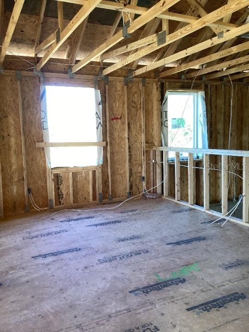
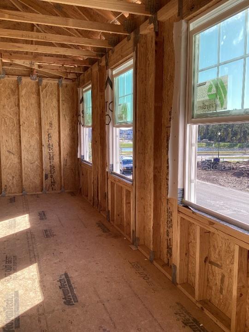
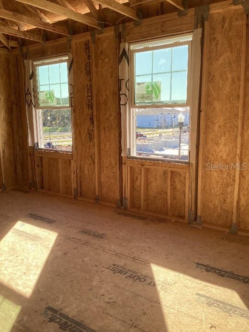
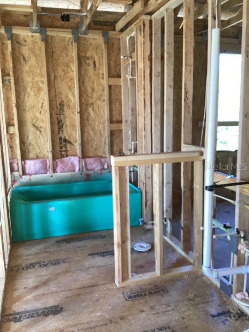
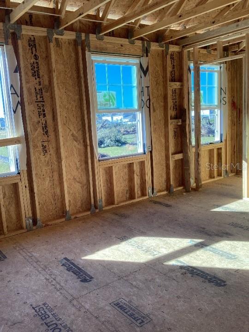
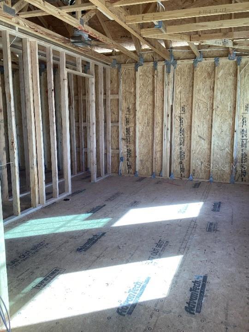
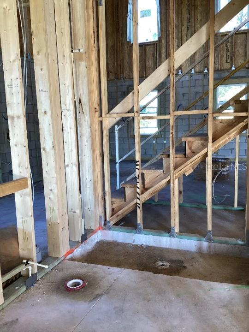
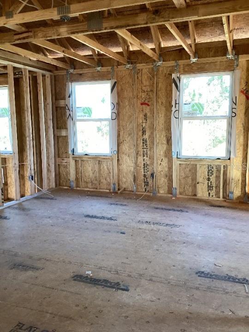
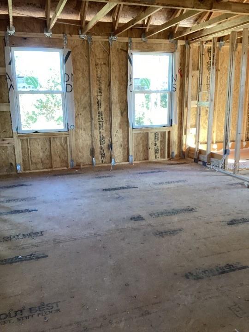
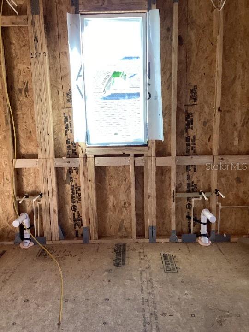
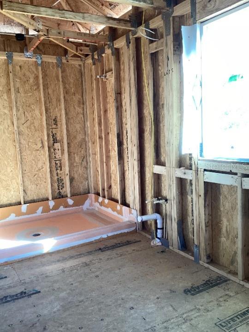
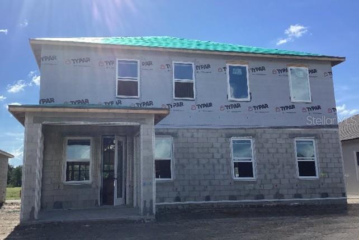
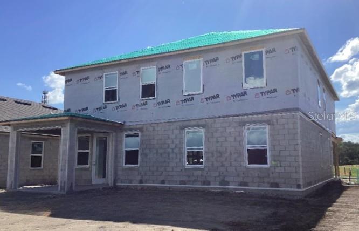
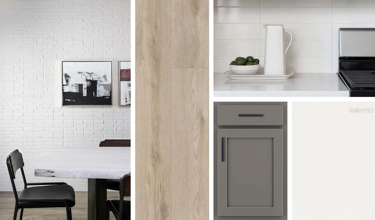
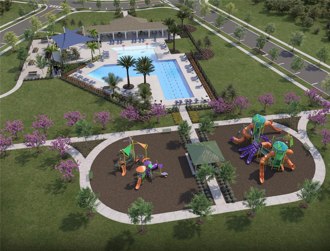
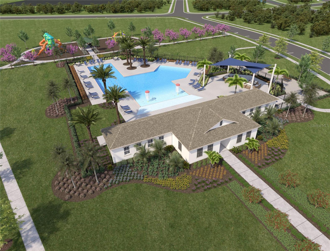
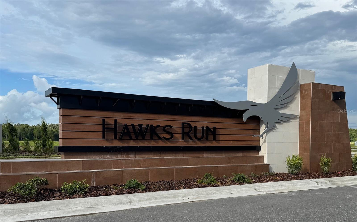
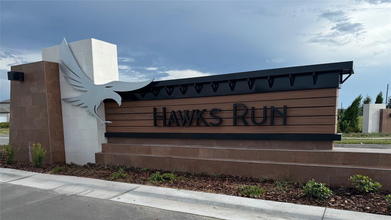
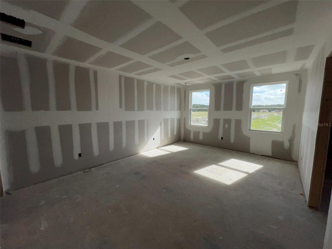
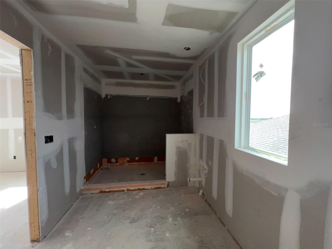
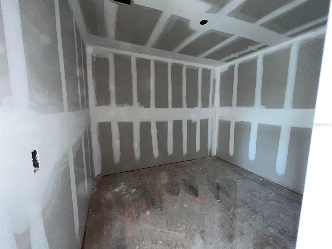
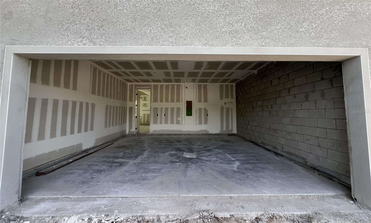
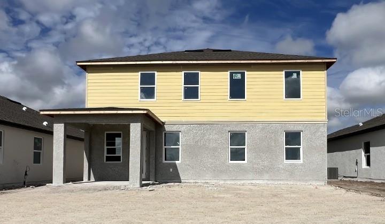
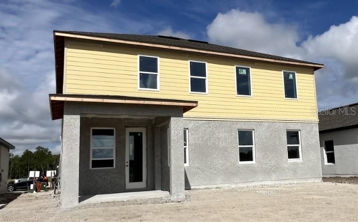
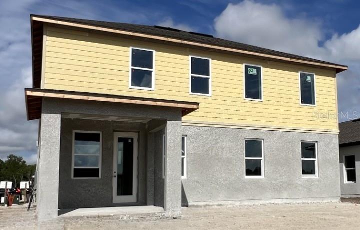
- MLS#: TB8417262 ( Residential )
- Street Address: 2517 Broadwing St
- Viewed: 39
- Price: $549,990
- Price sqft: $155
- Waterfront: No
- Year Built: 2025
- Bldg sqft: 3553
- Bedrooms: 3
- Total Baths: 3
- Full Baths: 2
- 1/2 Baths: 1
- Garage / Parking Spaces: 2
- Days On Market: 84
- Additional Information
- Geolocation: 28.2275 / -81.4611
- County: OSCEOLA
- City: KISSIMMEE
- Zipcode: 34746
- Subdivision: Hawks Run
- Elementary School: Sunrise Elementary
- Middle School: Horizon Middle
- High School: Poinciana High School
- Provided by: ASHTON WOODS FLORIDA REALTY LLC
- Contact: Reed Williams
- 813-918-4491

- DMCA Notice
-
DescriptionUnder Construction. Experience modern style and everyday comfort in this beautiful home from Ashton Woods Minimalist Collection, perfectly positioned with a serene water view backyard. The open floor plan showcases durable vinyl plank flooring throughout the main living areas and a versatile den or office space, ideal for working from home. The gourmet kitchen features 42" cabinets, sleek quartz countertops, and a layout designed for both cooking and entertaining. Nestled in a quiet Kissimmee community with great schools, this home offers the perfect balance of tranquility and conveniencejust 37 minutes from Orlando International Airport, 33 minutes from world famous Disney parks, and 30 minutes from the charming town of Celebration. Enjoy nearby shopping, dining, and easy access to all that Central Florida has to offer.
Property Location and Similar Properties
All
Similar
Features
Appliances
- Dishwasher
- Disposal
- Microwave
- Range
Association Amenities
- Park
- Playground
- Pool
Home Owners Association Fee
- 720.00
Home Owners Association Fee Includes
- Other
Association Name
- Kassandra Kouvaras Community Management Profession
Association Phone
- 407-455-5915
Builder Model
- Moseley E
Builder Name
- Ashton Woods
Carport Spaces
- 0.00
Close Date
- 0000-00-00
Cooling
- Central Air
Country
- US
Covered Spaces
- 0.00
Exterior Features
- French Doors
- Sidewalk
Flooring
- Carpet
- Luxury Vinyl
- Tile
Furnished
- Unfurnished
Garage Spaces
- 2.00
Heating
- Central
- Electric
High School
- Poinciana High School
Insurance Expense
- 0.00
Interior Features
- Open Floorplan
- Walk-In Closet(s)
Legal Description
- HAM BROWN RESERVE PH 1A
- 1B
- 1C & 1D PB 36 PGS 21-34 LOT 100
Levels
- One
Living Area
- 2791.00
Middle School
- Horizon Middle
Area Major
- 34746 - Kissimmee (West of Town)
Net Operating Income
- 0.00
New Construction Yes / No
- Yes
Occupant Type
- Vacant
Open Parking Spaces
- 0.00
Other Expense
- 0.00
Parcel Number
- 13-26-28-3692-0001-1000
Pets Allowed
- Cats OK
- Dogs OK
Property Condition
- Under Construction
Property Type
- Residential
Roof
- Shingle
School Elementary
- Sunrise Elementary
Sewer
- Public Sewer
Tax Year
- 2025
Township
- 26
Utilities
- Public
- Underground Utilities
View
- Water
Views
- 39
Virtual Tour Url
- https://www.propertypanorama.com/instaview/stellar/TB8417262
Water Source
- Public
Year Built
- 2025
Zoning Code
- RES
Disclaimer: All information provided is deemed to be reliable but not guaranteed.
Listing Data ©2025 Greater Fort Lauderdale REALTORS®
Listings provided courtesy of The Hernando County Association of Realtors MLS.
Listing Data ©2025 REALTOR® Association of Citrus County
Listing Data ©2025 Royal Palm Coast Realtor® Association
The information provided by this website is for the personal, non-commercial use of consumers and may not be used for any purpose other than to identify prospective properties consumers may be interested in purchasing.Display of MLS data is usually deemed reliable but is NOT guaranteed accurate.
Datafeed Last updated on November 6, 2025 @ 12:00 am
©2006-2025 brokerIDXsites.com - https://brokerIDXsites.com
Sign Up Now for Free!X
Call Direct: Brokerage Office: Mobile: 352.585.0041
Registration Benefits:
- New Listings & Price Reduction Updates sent directly to your email
- Create Your Own Property Search saved for your return visit.
- "Like" Listings and Create a Favorites List
* NOTICE: By creating your free profile, you authorize us to send you periodic emails about new listings that match your saved searches and related real estate information.If you provide your telephone number, you are giving us permission to call you in response to this request, even if this phone number is in the State and/or National Do Not Call Registry.
Already have an account? Login to your account.

