
- Lori Ann Bugliaro P.A., REALTOR ®
- Tropic Shores Realty
- Helping My Clients Make the Right Move!
- Mobile: 352.585.0041
- Fax: 888.519.7102
- 352.585.0041
- loribugliaro.realtor@gmail.com
Contact Lori Ann Bugliaro P.A.
Schedule A Showing
Request more information
- Home
- Property Search
- Search results
- 450 Knights Run Avenue 502, TAMPA, FL 33602
Property Photos
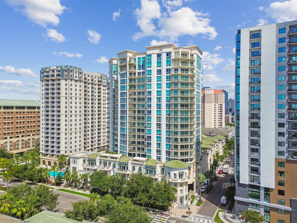

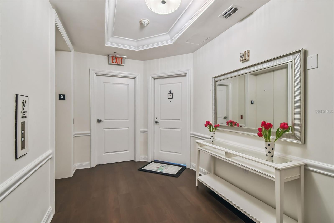
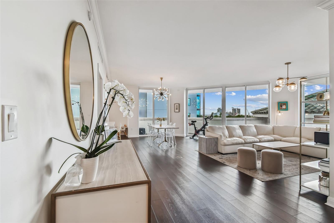
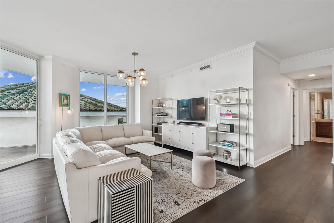
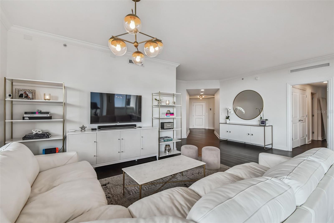
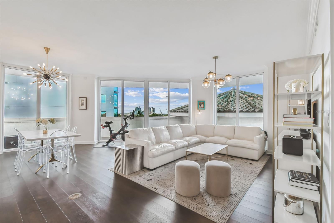
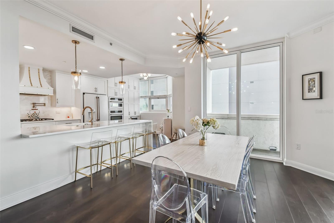
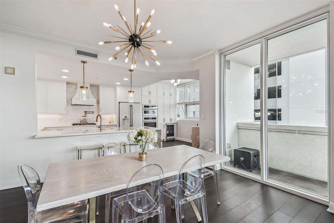
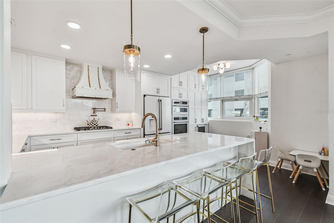
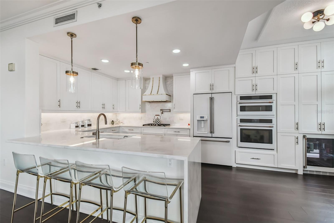
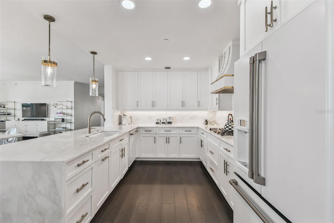
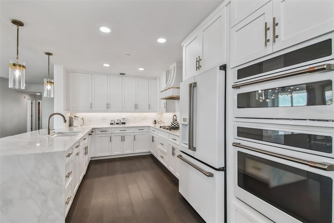
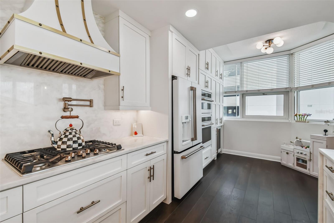
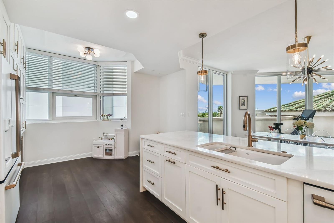
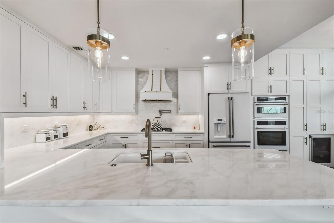
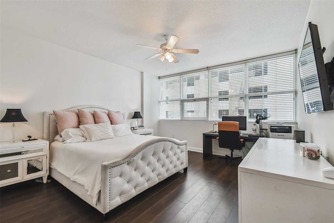
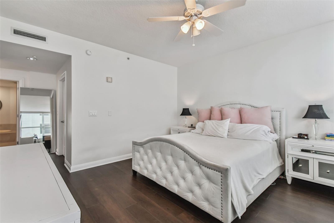
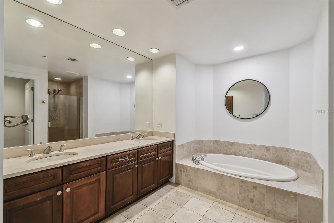
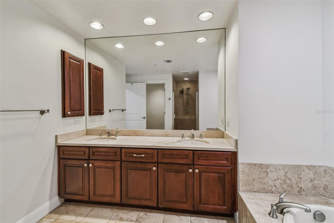
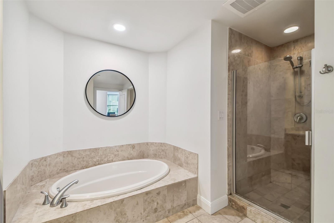
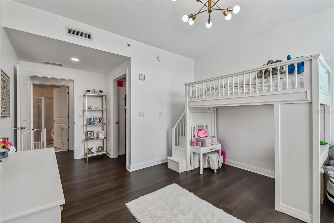
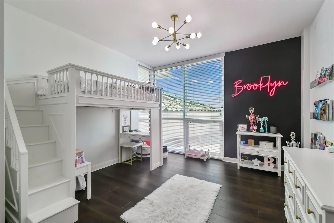
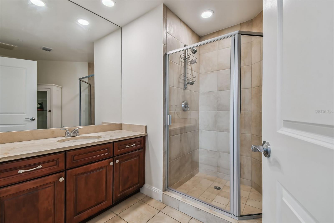
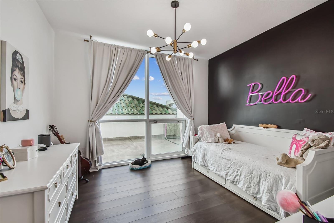
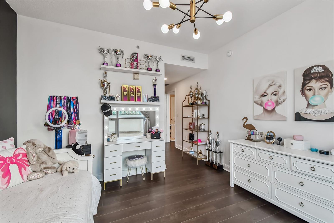
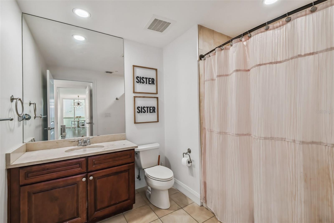
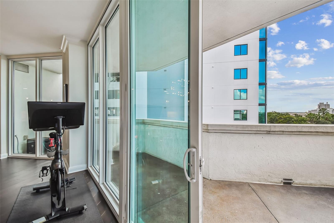
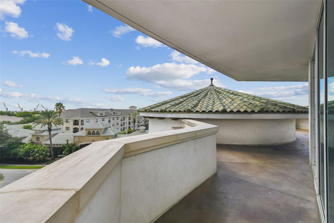
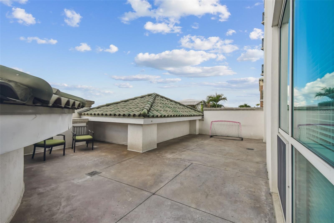
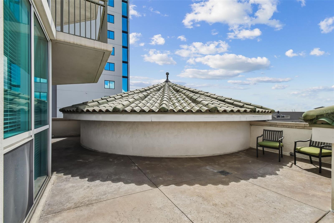
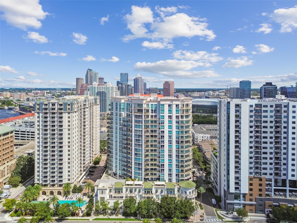
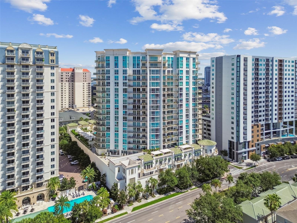
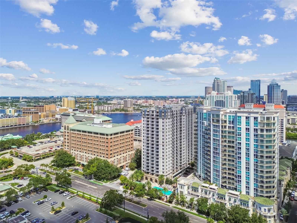
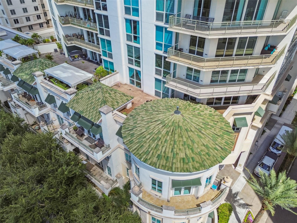
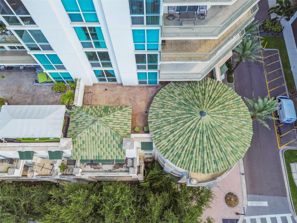
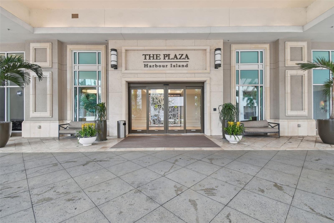
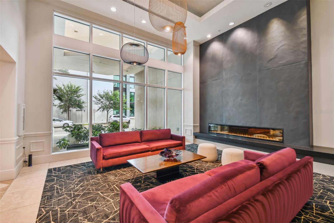
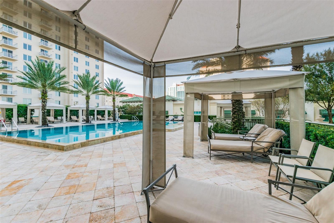
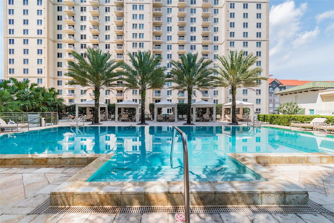
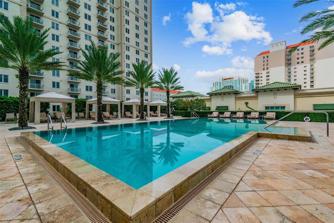
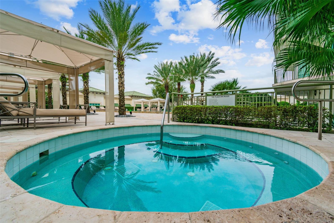
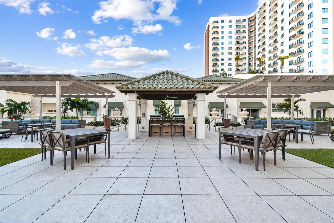
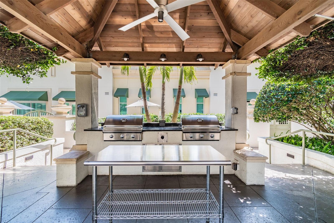
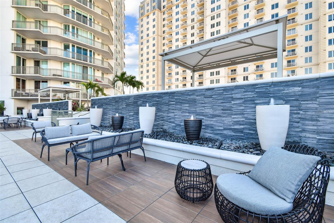
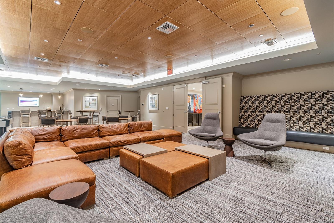
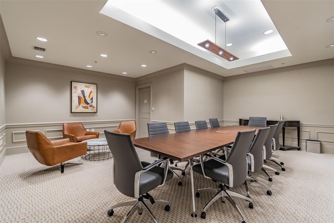
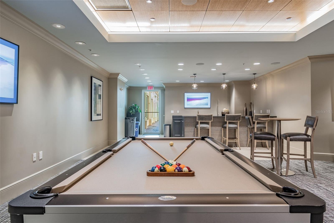
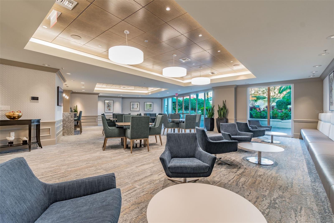
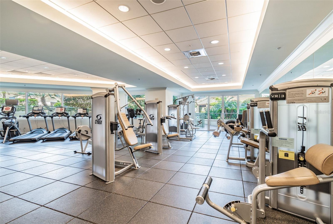
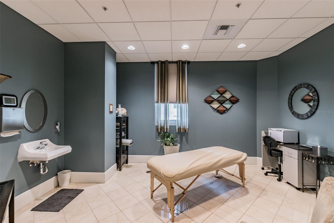
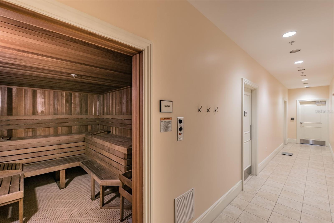
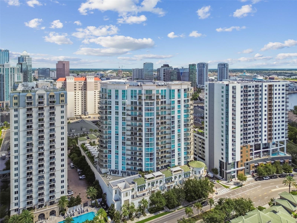
- MLS#: TB8417325 ( Residential )
- Street Address: 450 Knights Run Avenue 502
- Viewed: 99
- Price: $1,495,000
- Price sqft: $548
- Waterfront: No
- Year Built: 2007
- Bldg sqft: 2730
- Bedrooms: 3
- Total Baths: 3
- Full Baths: 3
- Garage / Parking Spaces: 2
- Days On Market: 81
- Additional Information
- Geolocation: 27.9381 / -82.4516
- County: HILLSBOROUGH
- City: TAMPA
- Zipcode: 33602
- Subdivision: The Plaza Harbour Island A Con
- Building: The Plaza Harbour Island A Con
- Elementary School: Gorrie
- Middle School: Wilson
- High School: Plant
- Provided by: SMITH & ASSOCIATES REAL ESTATE
- Contact: Stephen Gay
- 813-839-3800

- DMCA Notice
-
DescriptionSet on the 5th floor of The Plaza on Harbour Island, this 3 bedroom, 3 bath residence offers the perfect blend of elevated city living and a connected, walkable lifestyle. From its rare expansive wraparound terrace, enjoy a unique perspectivehigh enough for sweeping views, yet close enough to feel part of the vibrant Harbour Island community. Inside, natural light pours through floor to ceiling windows, highlighting the open layout, modern finishes, and seamless indoor outdoor flow. The kitchen, fully renovated in 2021, is both stylish and functional with custom white shaker soft close cabinetry, marble waterfall countertops, and a matching backsplash. GE Caf appliances include a 5 burner gas range with hood, microwave/convection oven with WiFi connect, second full size oven with Wifi connect, dishwasher, wine fridge, and pot filler. A bar style eat in counter adds an inviting, casual touch. The primary suite offers a serene retreat with a large bedroom, a walk in closet, and a spa like bath featuring a dual sink stone vanity, walk in shower, and garden tub. The second bedroom enjoys its own floor to ceiling windows, custom lighting, and walk in closet, with a hall bath nearby offering an extended stone vanity and walk in shower. The third bedroom includes a private ensuite with a shower/tub combo and stone vanity. A dedicated laundry room with a stackable Smart washer/dryer with Wifi features and utility closet adds convenience. Additional details one of the few units with gas, solid core doors, tray ceilings, crown molding, recessed lighting, blinds throughout, and built in fire sprinklersunderscore the homes quality and comfort. The oversized wraparound terrace, framed by a solid parapet for privacy and a water faucet for easy upkeep, offers endless possibilities for use. Whether you're envisioning a lush garden retreat or a playful dog run, this versatile space is ready to bring your ideas to life. Additional updates for owner convenience include new wide plank flooring, AC 2022 and water heater 2014. Located in The Plaza Harbour Islandone of Tampas most prestigious high risesresidents enjoy resort style amenities including a heated infinity edge pool with cabanas, state of the art fitness center, and a beautifully appointed club lounge. The building offers a full time concierge, 24 hour doorman, valet parking, and private elevator access for select units. All in a peaceful Harbour Island setting, just steps from Downtown Tampas best dining, entertainment, and the Riverwalk.
Property Location and Similar Properties
All
Similar
Features
Appliances
- Dishwasher
- Disposal
- Microwave
- Range
- Range Hood
- Refrigerator
- Wine Refrigerator
Association Amenities
- Elevator(s)
- Fitness Center
- Pool
- Recreation Facilities
- Security
- Spa/Hot Tub
- Storage
Home Owners Association Fee
- 2300.00
Home Owners Association Fee Includes
- Guard - 24 Hour
- Cable TV
- Pool
- Insurance
- Maintenance Structure
- Maintenance Grounds
- Maintenance
- Management
- Recreational Facilities
- Security
- Sewer
- Trash
- Water
Association Name
- Kim LaBarbera
Association Phone
- 813-226-8585
Carport Spaces
- 0.00
Close Date
- 0000-00-00
Cooling
- Central Air
Country
- US
Covered Spaces
- 0.00
Exterior Features
- Balcony
- Lighting
- Sidewalk
- Sliding Doors
- Storage
Flooring
- Recycled/Composite Flooring
- Tile
Furnished
- Unfurnished
Garage Spaces
- 2.00
Heating
- Natural Gas
High School
- Plant-HB
Insurance Expense
- 0.00
Interior Features
- Ceiling Fans(s)
- Crown Molding
- Eat-in Kitchen
- Living Room/Dining Room Combo
- Open Floorplan
- Solid Wood Cabinets
- Split Bedroom
- Stone Counters
- Walk-In Closet(s)
- Window Treatments
Legal Description
- THE PLAZA HARBOUR ISLAND A CONDOMINIUM UNIT 502 AND AN UNDIV INT IN COMMON ELEMENTS
Levels
- One
Living Area
- 2400.00
Lot Features
- City Limits
- In County
- Sidewalk
- Paved
Middle School
- Wilson-HB
Area Major
- 33602 - Tampa
Net Operating Income
- 0.00
Occupant Type
- Owner
Open Parking Spaces
- 0.00
Other Expense
- 0.00
Parcel Number
- A-24-29-18-9FV-000000-00502.0
Parking Features
- Assigned
- Covered
- Electric Vehicle Charging Station(s)
- Garage Door Opener
- Reserved
Pets Allowed
- Breed Restrictions
- Size Limit
- Yes
Pool Features
- Gunite
- Heated
- In Ground
- Infinity
- Lighting
- Outside Bath Access
Property Type
- Residential
Roof
- Built-Up
- Concrete
School Elementary
- Gorrie-HB
Sewer
- Public Sewer
Tax Year
- 2024
Township
- 29
Unit Number
- 502
Utilities
- BB/HS Internet Available
- Electricity Available
- Electricity Connected
- Natural Gas Available
- Natural Gas Connected
- Sewer Connected
- Water Connected
Views
- 99
Water Source
- Public
Year Built
- 2007
Zoning Code
- PD
Disclaimer: All information provided is deemed to be reliable but not guaranteed.
Listing Data ©2025 Greater Fort Lauderdale REALTORS®
Listings provided courtesy of The Hernando County Association of Realtors MLS.
Listing Data ©2025 REALTOR® Association of Citrus County
Listing Data ©2025 Royal Palm Coast Realtor® Association
The information provided by this website is for the personal, non-commercial use of consumers and may not be used for any purpose other than to identify prospective properties consumers may be interested in purchasing.Display of MLS data is usually deemed reliable but is NOT guaranteed accurate.
Datafeed Last updated on November 4, 2025 @ 12:00 am
©2006-2025 brokerIDXsites.com - https://brokerIDXsites.com
Sign Up Now for Free!X
Call Direct: Brokerage Office: Mobile: 352.585.0041
Registration Benefits:
- New Listings & Price Reduction Updates sent directly to your email
- Create Your Own Property Search saved for your return visit.
- "Like" Listings and Create a Favorites List
* NOTICE: By creating your free profile, you authorize us to send you periodic emails about new listings that match your saved searches and related real estate information.If you provide your telephone number, you are giving us permission to call you in response to this request, even if this phone number is in the State and/or National Do Not Call Registry.
Already have an account? Login to your account.

