
- Lori Ann Bugliaro P.A., REALTOR ®
- Tropic Shores Realty
- Helping My Clients Make the Right Move!
- Mobile: 352.585.0041
- Fax: 888.519.7102
- 352.585.0041
- loribugliaro.realtor@gmail.com
Contact Lori Ann Bugliaro P.A.
Schedule A Showing
Request more information
- Home
- Property Search
- Search results
- 4611 Fairway Drive, TAMPA, FL 33603
Property Photos
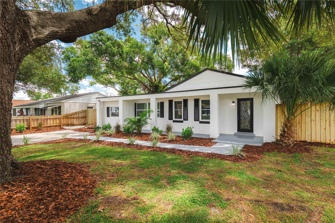

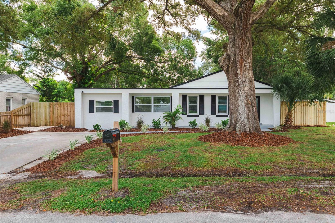
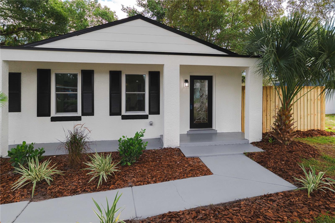
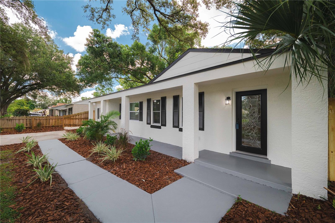
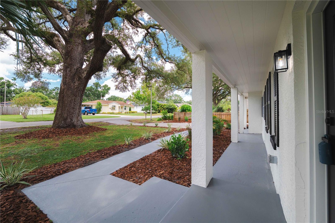
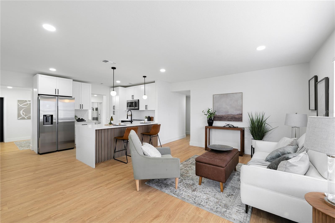
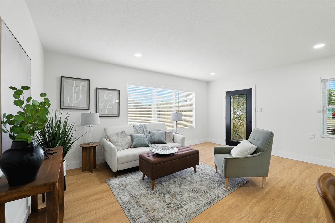
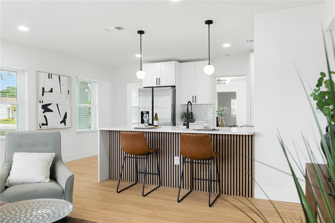
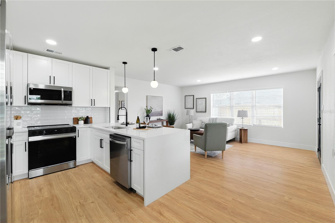
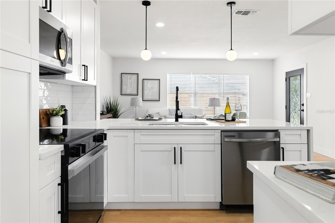
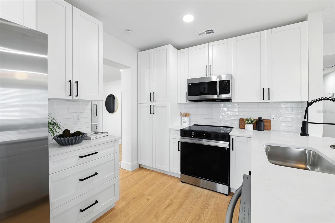
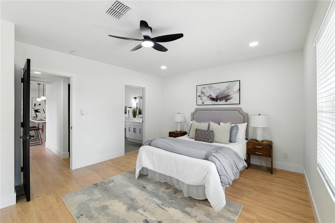
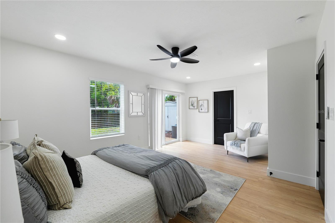
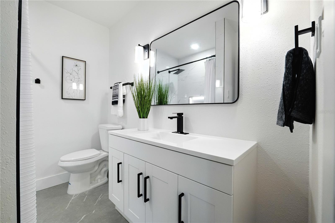
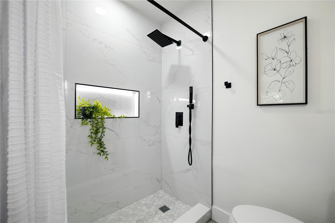
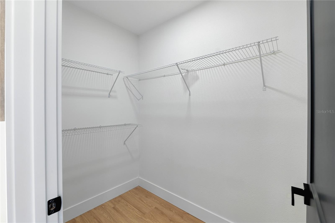
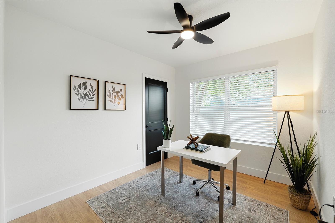
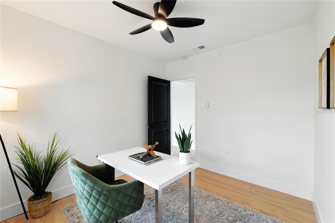
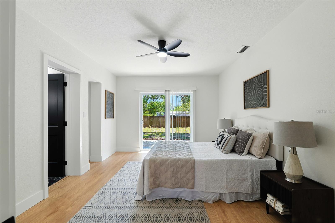
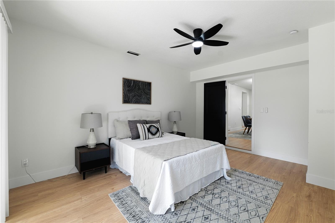
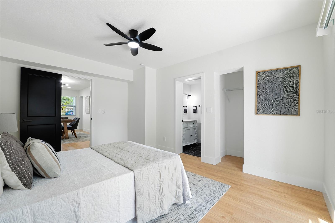
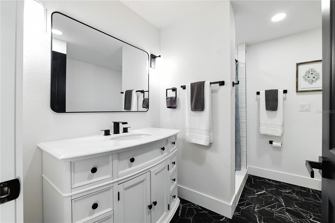
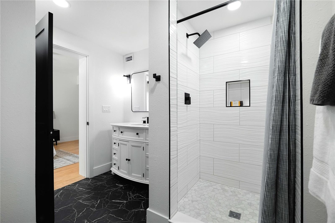
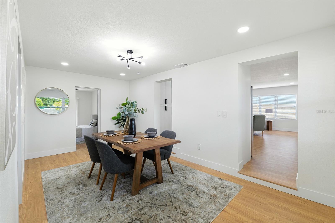
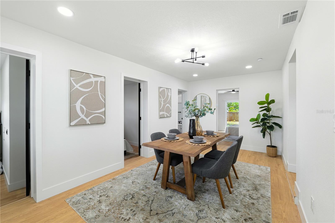
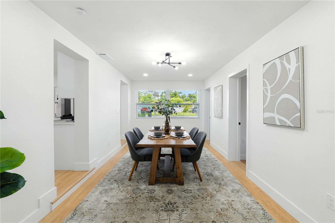
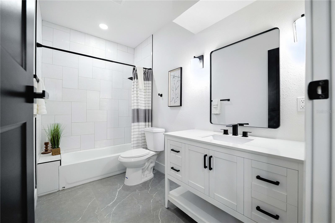
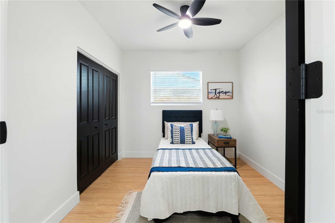
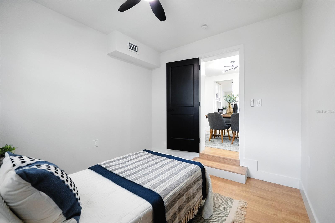
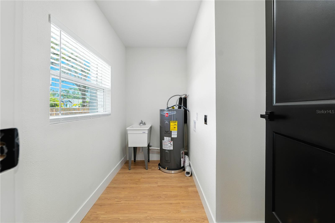
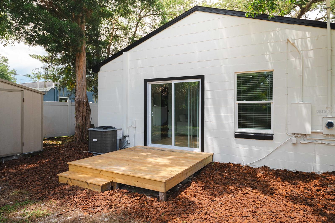
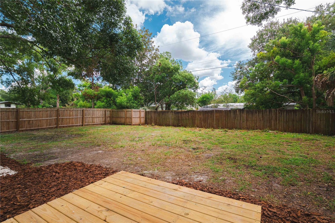
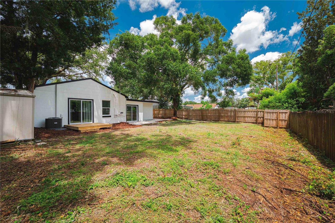
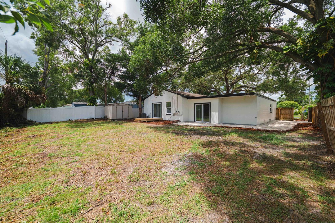
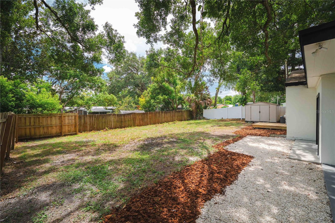
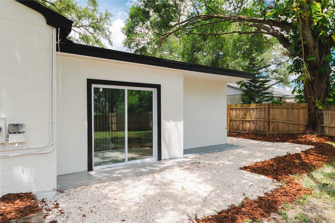
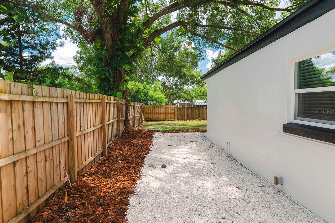
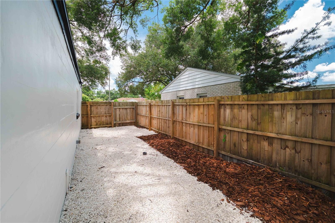
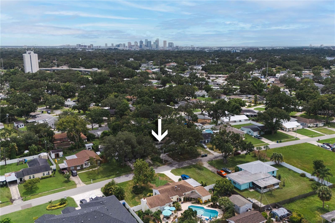
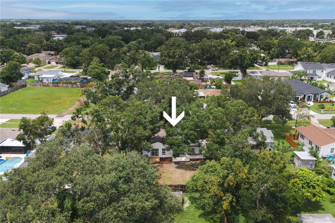
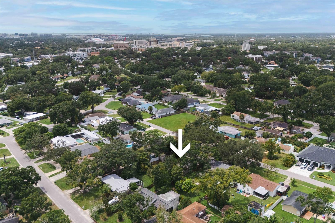
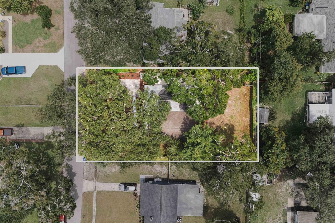
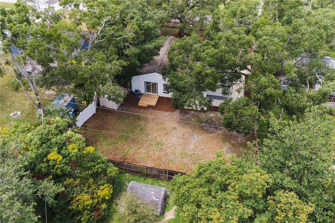
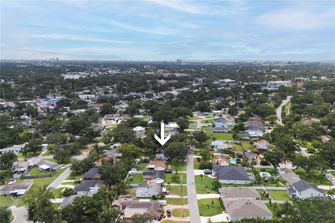
- MLS#: TB8417741 ( Residential )
- Street Address: 4611 Fairway Drive
- Viewed: 94
- Price: $589,900
- Price sqft: $307
- Waterfront: No
- Year Built: 1951
- Bldg sqft: 1919
- Bedrooms: 4
- Total Baths: 3
- Full Baths: 3
- Days On Market: 27
- Additional Information
- Geolocation: 27.9847 / -82.4793
- County: HILLSBOROUGH
- City: TAMPA
- Zipcode: 33603
- Subdivision: Wellswood Estates
- Elementary School: Mendenhall
- Middle School: Memorial
- High School: Hillsborough
- Provided by: MIRIAM HURTADO REAL ESTATE GROUP

- DMCA Notice
-
DescriptionWelcome to this beautifully renovated home that checks all the boxes! From the moment you walk in, you'll love the open concept layout and modern finishes throughout. The kitchen is a showstopperfully updated with brand new appliances, stylish cabinetry, and plenty of space to cook and entertain. This home features a new AC (2025), water heater (2025), and a roof installed in 2018, giving you peace of mind for years to come. NO HOA, NO CDD. Every detail has been thoughtfully upgraded to provide both comfort and functionality. Whether you're relaxing indoors or enjoying the spacious yard, this home is move in ready and waiting for you. Located in a prime Tampa neighborhood with easy access to shops, dining, and major highwaysthis is the perfect place to call home. Dont miss out on this incredible opportunity!
Property Location and Similar Properties
All
Similar
Features
Appliances
- Dishwasher
- Electric Water Heater
- Microwave
- Range
- Refrigerator
Home Owners Association Fee
- 0.00
Carport Spaces
- 0.00
Close Date
- 0000-00-00
Cooling
- Central Air
Country
- US
Covered Spaces
- 0.00
Exterior Features
- Private Mailbox
- Sidewalk
Flooring
- Laminate
Garage Spaces
- 0.00
Heating
- Central
High School
- Hillsborough-HB
Insurance Expense
- 0.00
Interior Features
- Ceiling Fans(s)
- Thermostat
- Walk-In Closet(s)
Legal Description
- WELLSWOOD ESTATES UNIT NO 7 A LOT 8 BLOCK 29
Levels
- One
Living Area
- 1755.00
Middle School
- Memorial-HB
Area Major
- 33603 - Tampa / Seminole Heights
Net Operating Income
- 0.00
Occupant Type
- Vacant
Open Parking Spaces
- 0.00
Other Expense
- 0.00
Parcel Number
- A-02-29-18-3HQ-000029-00008.0
Property Type
- Residential
Roof
- Shingle
School Elementary
- Mendenhall-HB
Sewer
- Public Sewer
Tax Year
- 2024
Township
- 29
Utilities
- Public
Views
- 94
Virtual Tour Url
- https://www.propertypanorama.com/instaview/stellar/TB8417741
Water Source
- Public
Year Built
- 1951
Zoning Code
- RS-60
Disclaimer: All information provided is deemed to be reliable but not guaranteed.
Listing Data ©2025 Greater Fort Lauderdale REALTORS®
Listings provided courtesy of The Hernando County Association of Realtors MLS.
Listing Data ©2025 REALTOR® Association of Citrus County
Listing Data ©2025 Royal Palm Coast Realtor® Association
The information provided by this website is for the personal, non-commercial use of consumers and may not be used for any purpose other than to identify prospective properties consumers may be interested in purchasing.Display of MLS data is usually deemed reliable but is NOT guaranteed accurate.
Datafeed Last updated on September 18, 2025 @ 12:00 am
©2006-2025 brokerIDXsites.com - https://brokerIDXsites.com
Sign Up Now for Free!X
Call Direct: Brokerage Office: Mobile: 352.585.0041
Registration Benefits:
- New Listings & Price Reduction Updates sent directly to your email
- Create Your Own Property Search saved for your return visit.
- "Like" Listings and Create a Favorites List
* NOTICE: By creating your free profile, you authorize us to send you periodic emails about new listings that match your saved searches and related real estate information.If you provide your telephone number, you are giving us permission to call you in response to this request, even if this phone number is in the State and/or National Do Not Call Registry.
Already have an account? Login to your account.

