
- Lori Ann Bugliaro P.A., REALTOR ®
- Tropic Shores Realty
- Helping My Clients Make the Right Move!
- Mobile: 352.585.0041
- Fax: 888.519.7102
- 352.585.0041
- loribugliaro.realtor@gmail.com
Contact Lori Ann Bugliaro P.A.
Schedule A Showing
Request more information
- Home
- Property Search
- Search results
- 4537 Fairway Oaks Drive, MULBERRY, FL 33860
Property Photos
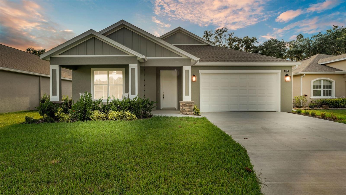

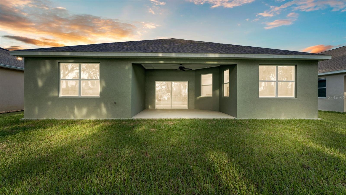
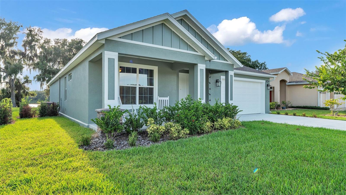
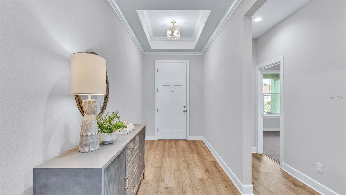
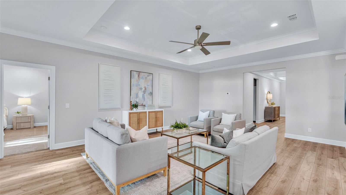
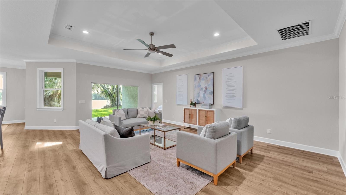
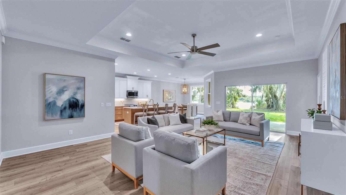
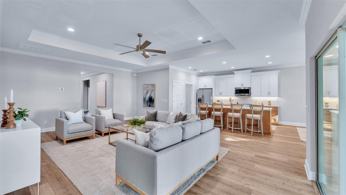
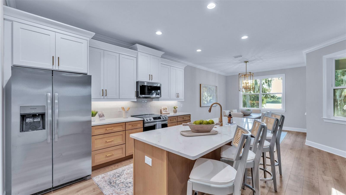
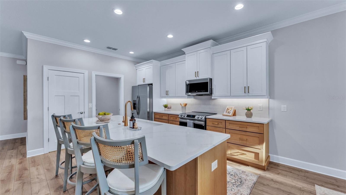
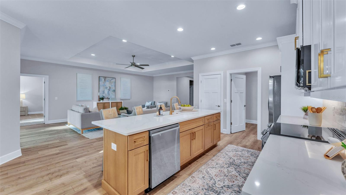
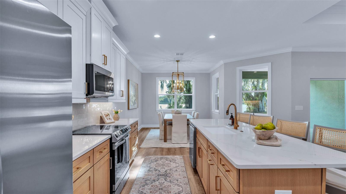
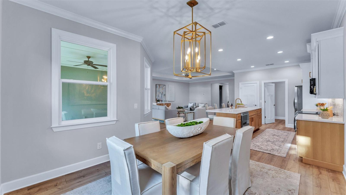
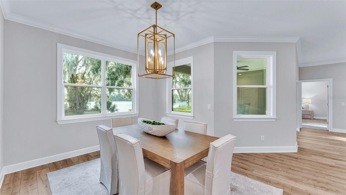
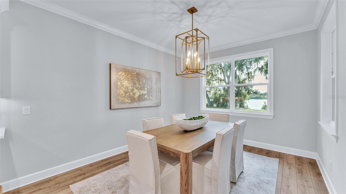
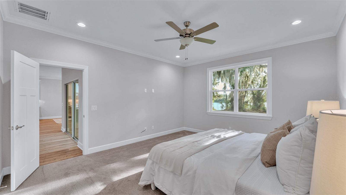
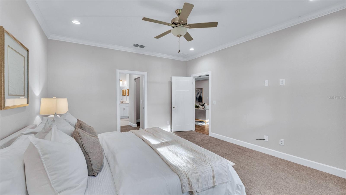
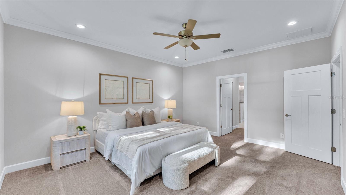
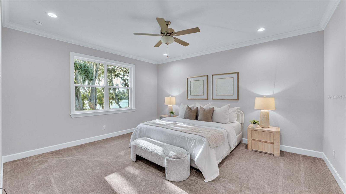
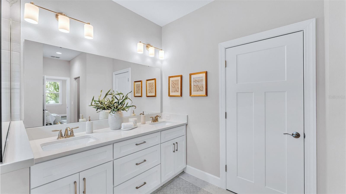
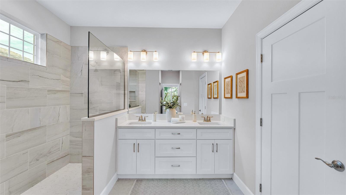
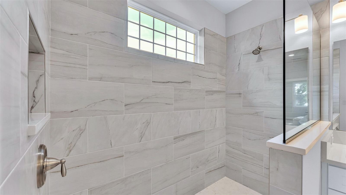
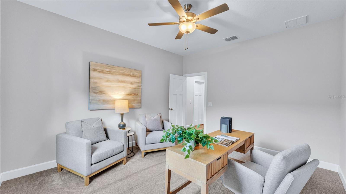
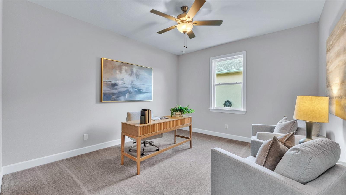
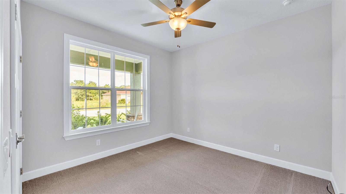
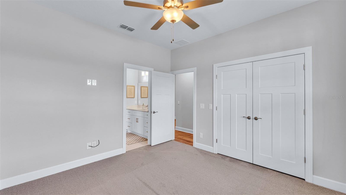
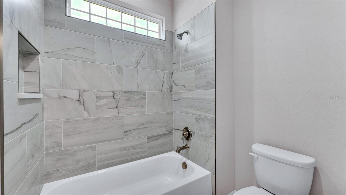
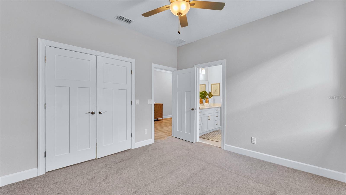
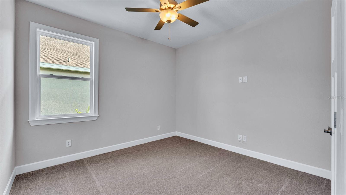
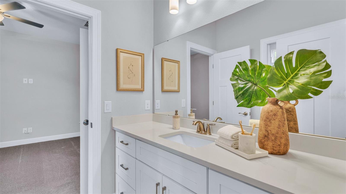
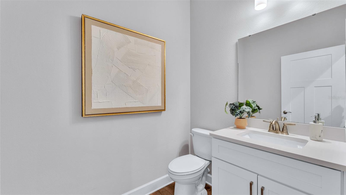
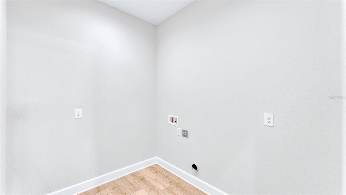
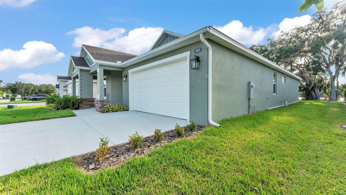
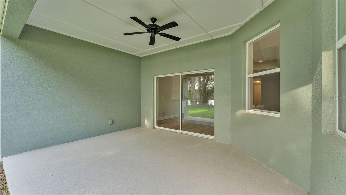
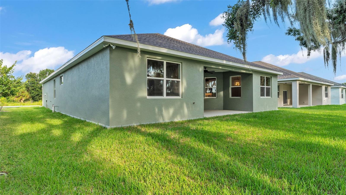
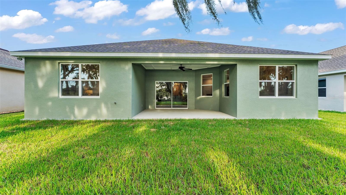
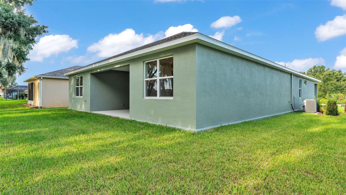
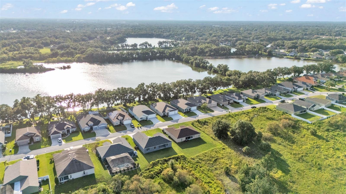
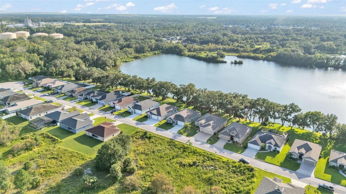
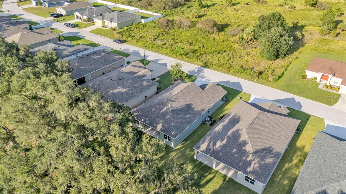
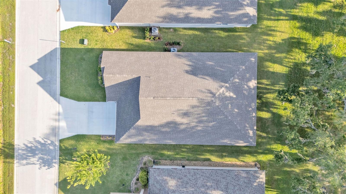
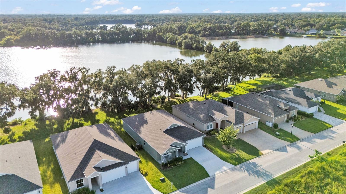
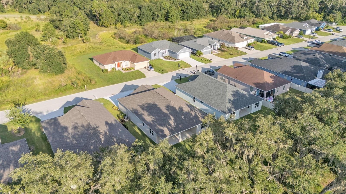
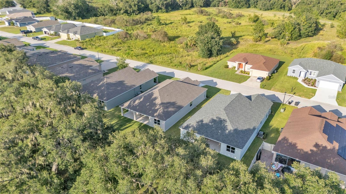
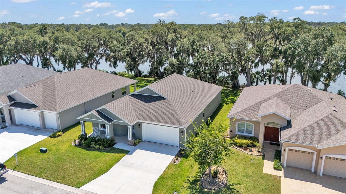
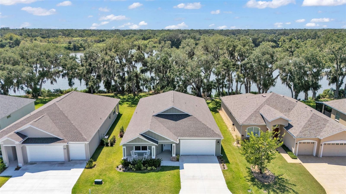
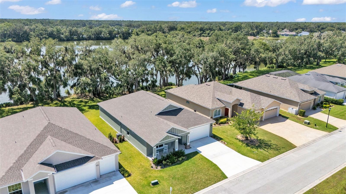
- MLS#: TB8419419 ( Residential )
- Street Address: 4537 Fairway Oaks Drive
- Viewed: 178
- Price: $539,000
- Price sqft: $168
- Waterfront: No
- Year Built: 2024
- Bldg sqft: 3206
- Bedrooms: 3
- Total Baths: 3
- Full Baths: 2
- 1/2 Baths: 1
- Garage / Parking Spaces: 2
- Days On Market: 76
- Additional Information
- Geolocation: 27.9168 / -81.9914
- County: POLK
- City: MULBERRY
- Zipcode: 33860
- Subdivision: Reserve At Fairway Oaks
- Elementary School: James W Sikes Elem
- Middle School: Mulberry Middle
- High School: Mulberry High
- Provided by: REMAX EXPERTS
- Contact: Malissa Crawford
- 863-802-5262

- DMCA Notice
-
DescriptionWelcome to your dream home on the water! SELLER CONCESSIONS? YES!! 5% for a rate buy down, buyer closing costs, or upgrades! This brand new lakefront residence blends timeless craftsmanship with modern design, offering the perfect balance of elegance, functionality, and everyday comfort. Inside, the thoughtfully designed floorplan features three bedrooms, two and a half bathrooms, and a dedicated home officeideal for todays lifestyle needs. Tray ceilings and crown molding add architectural detail and sophistication, while wide plank luxury vinyl flooring provides both durability and style throughout the main living spaces. At the heart of the home, the gourmet kitchen is a showpiece. Outfitted with two toned cabinetry, a large island with bar style seating, a closet pantry, and stainless steel appliances, its the perfect space for cooking, gathering, and entertaining. The open layout allows the kitchen to flow seamlessly into the living and dining areas, all while enjoying beautiful lake views. The spacious primary suite is a true retreat, complete with dual walk in closets and a spa like en suite bathroom boasting a walk in shower, and dual vanities. Secondary bedrooms offer comfort and flexibility, while the home office provides privacy and productivity for remote work or study. Set on a pristine lakefront lot, this home offers not just luxury finishes but also the tranquility of waterfront living. Whether youre enjoying morning coffee on the patio, hosting friends in your open concept living space, or retreating to your private suite, this home delivers an unparalleled lifestyle. Dont miss the opportunity to make this new construction lakefront gem your own.
Property Location and Similar Properties
All
Similar
Features
Appliances
- Dishwasher
- Disposal
- Electric Water Heater
- Microwave
- Range
- Range Hood
Association Amenities
- Gated
Home Owners Association Fee
- 435.00
Association Name
- Jennifer Conklin
Association Phone
- 863-940-2863
Builder Model
- Cypress
Builder Name
- J Walter Homes
Carport Spaces
- 0.00
Close Date
- 0000-00-00
Cooling
- Central Air
Country
- US
Covered Spaces
- 0.00
Exterior Features
- Lighting
- Sliding Doors
Flooring
- Luxury Vinyl
Furnished
- Unfurnished
Garage Spaces
- 2.00
Heating
- Central
High School
- Mulberry High
Insurance Expense
- 0.00
Interior Features
- Ceiling Fans(s)
Legal Description
- RESERVE AT FAIRWAY OAKS PB 150 PGS 21-24 LOT 11
Levels
- One
Living Area
- 2379.00
Lot Features
- Level
- Paved
Middle School
- Mulberry Middle
Area Major
- 33860 - Mulberry
Net Operating Income
- 0.00
Occupant Type
- Vacant
Open Parking Spaces
- 0.00
Other Expense
- 0.00
Parcel Number
- 23-29-34-142466-000110
Parking Features
- Driveway
- Garage Door Opener
Pets Allowed
- Cats OK
- Dogs OK
Property Condition
- Completed
Property Type
- Residential
Roof
- Shingle
School Elementary
- James W Sikes Elem
Sewer
- Public Sewer
Style
- Craftsman
Tax Year
- 2024
Township
- 29
Utilities
- BB/HS Internet Available
- Cable Available
- Electricity Connected
- Public
- Sewer Connected
- Water Connected
View
- Water
Views
- 178
Water Source
- Public
Year Built
- 2024
Disclaimer: All information provided is deemed to be reliable but not guaranteed.
Listing Data ©2025 Greater Fort Lauderdale REALTORS®
Listings provided courtesy of The Hernando County Association of Realtors MLS.
Listing Data ©2025 REALTOR® Association of Citrus County
Listing Data ©2025 Royal Palm Coast Realtor® Association
The information provided by this website is for the personal, non-commercial use of consumers and may not be used for any purpose other than to identify prospective properties consumers may be interested in purchasing.Display of MLS data is usually deemed reliable but is NOT guaranteed accurate.
Datafeed Last updated on November 6, 2025 @ 12:00 am
©2006-2025 brokerIDXsites.com - https://brokerIDXsites.com
Sign Up Now for Free!X
Call Direct: Brokerage Office: Mobile: 352.585.0041
Registration Benefits:
- New Listings & Price Reduction Updates sent directly to your email
- Create Your Own Property Search saved for your return visit.
- "Like" Listings and Create a Favorites List
* NOTICE: By creating your free profile, you authorize us to send you periodic emails about new listings that match your saved searches and related real estate information.If you provide your telephone number, you are giving us permission to call you in response to this request, even if this phone number is in the State and/or National Do Not Call Registry.
Already have an account? Login to your account.

