
- Lori Ann Bugliaro P.A., PA,REALTOR ®
- Tropic Shores Realty
- Helping My Clients Make the Right Move!
- Mobile: 352.585.0041
- Fax: 888.519.7102
- Mobile: 352.585.0041
- loribugliaro.realtor@gmail.com
Contact Lori Ann Bugliaro P.A.
Schedule A Showing
Request more information
- Home
- Property Search
- Search results
- 1209 Westway Drive, SARASOTA, FL 34236
Active
Property Photos
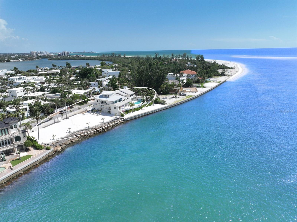

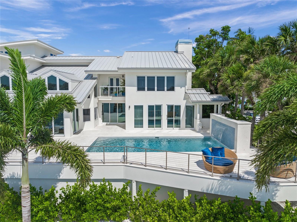
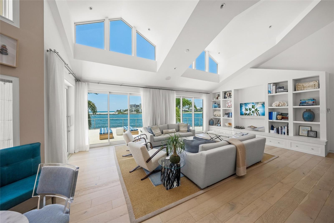
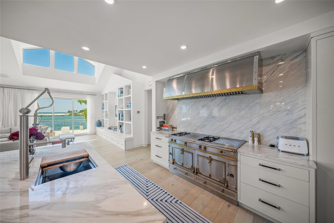
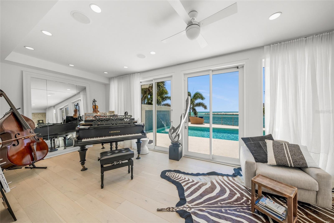
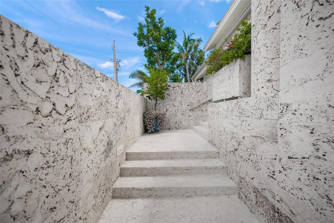
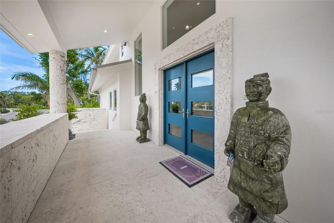
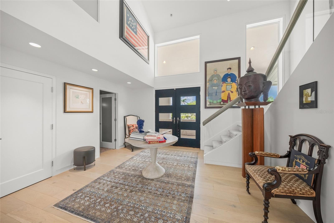
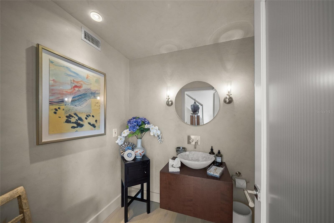
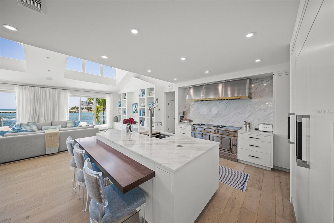
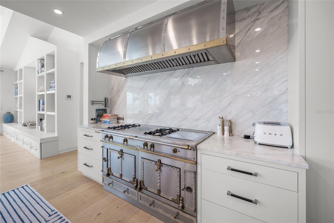
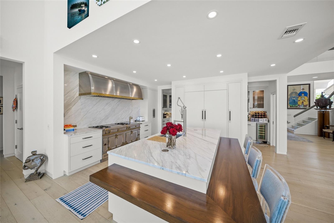
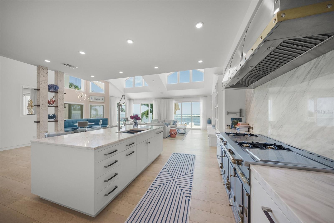
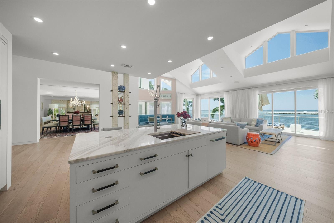
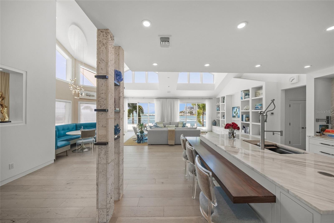
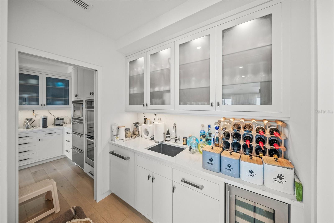
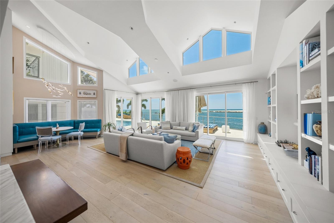
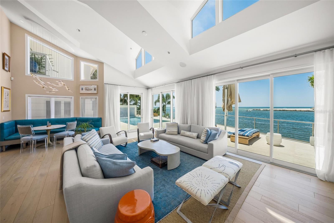
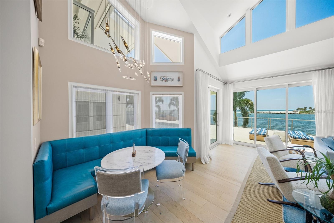
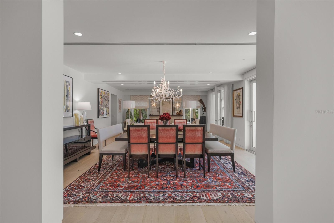
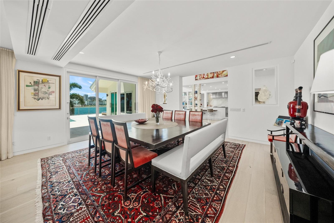
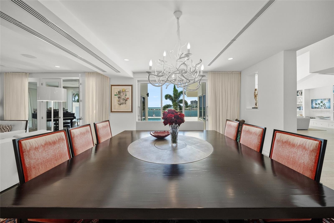
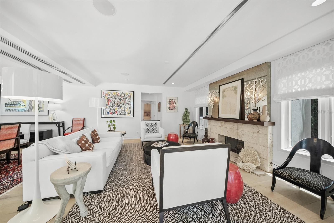
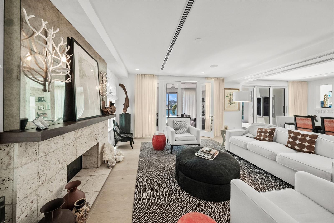
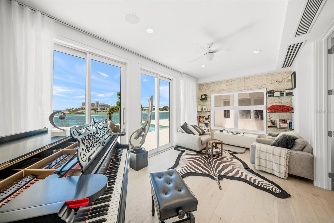
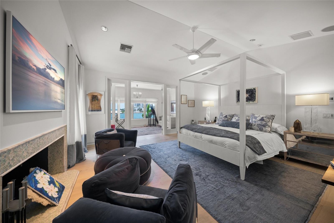
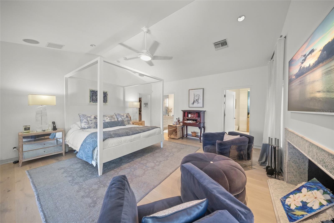
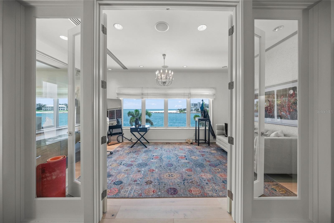
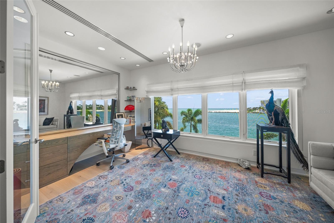
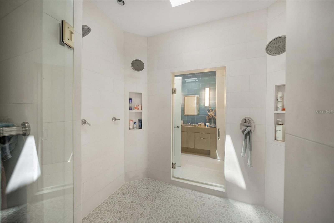
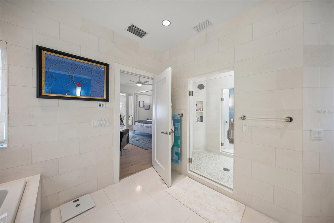
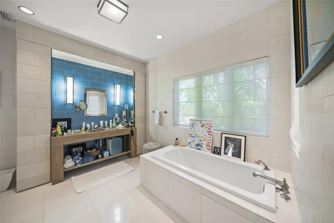
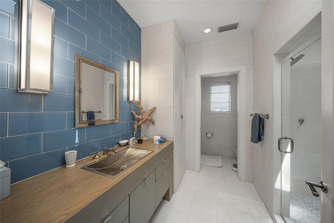
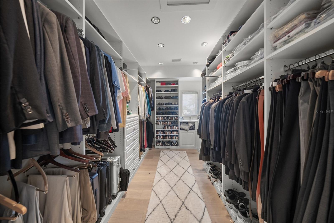
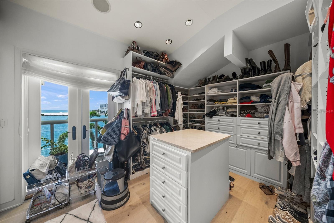
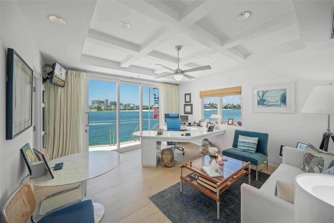
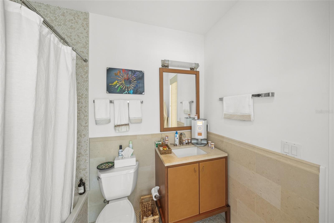
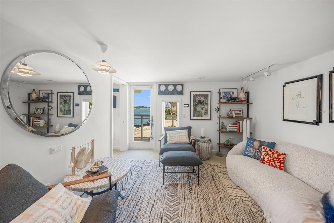
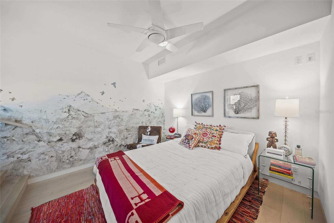
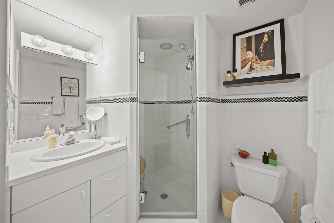
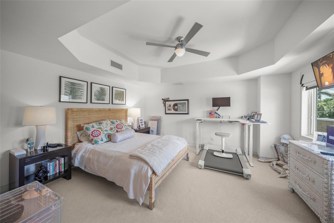
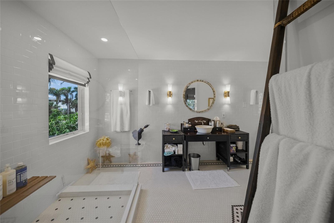
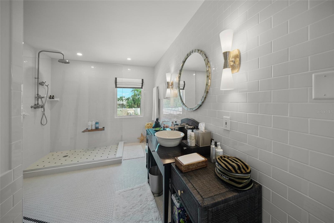
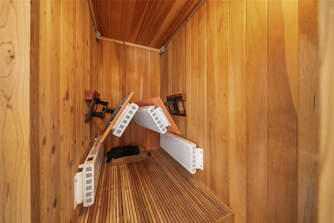
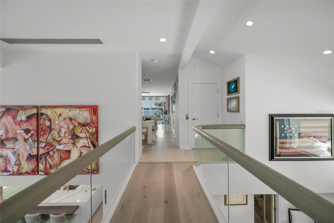
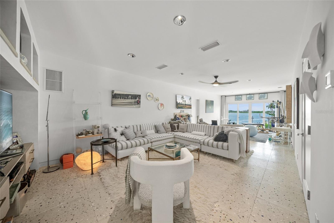
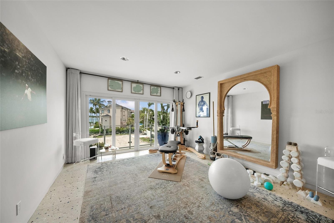
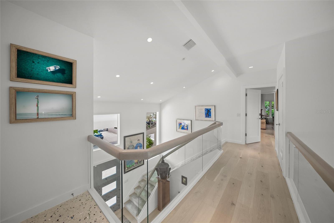
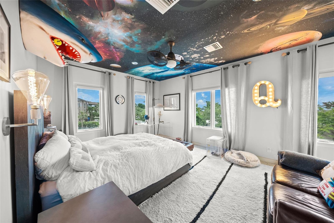
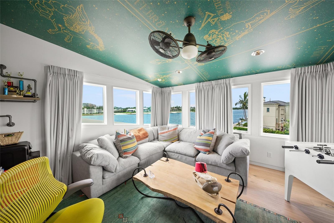
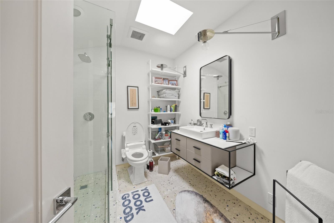
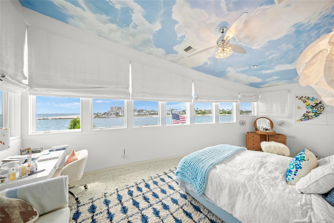
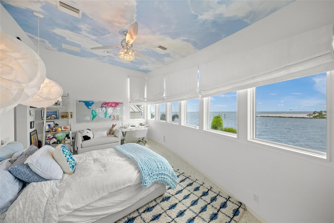
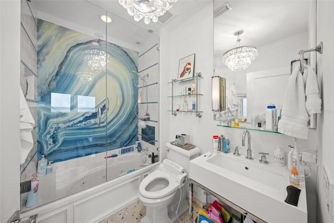
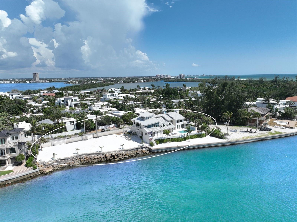
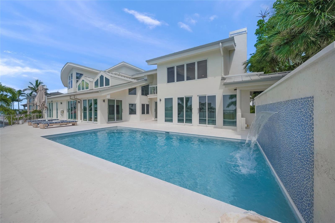
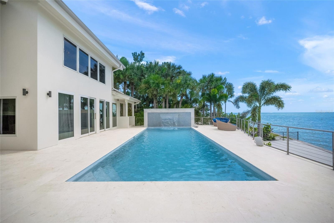
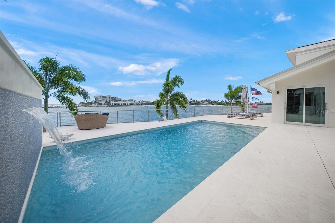
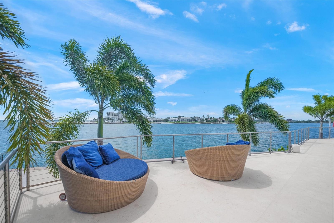
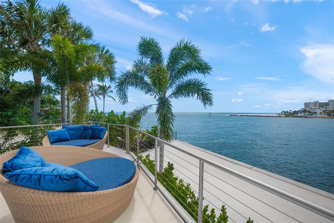
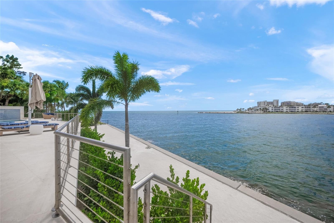
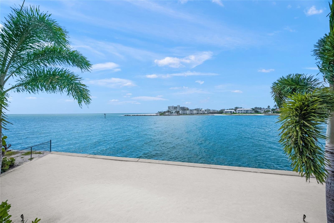
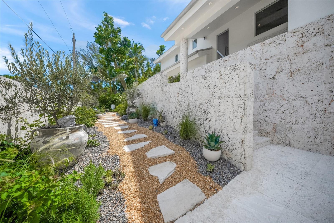
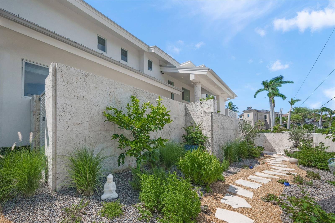
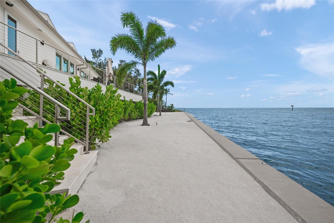
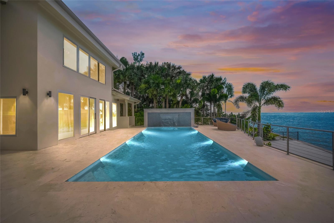
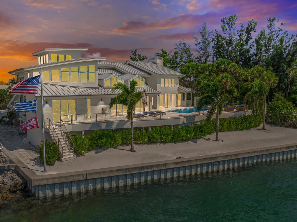
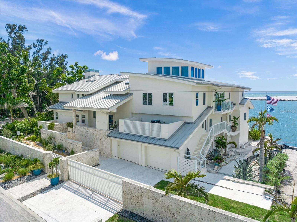
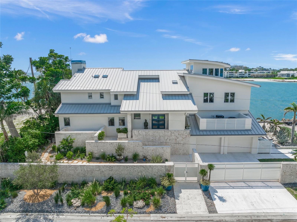
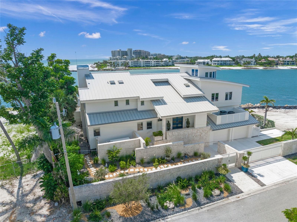
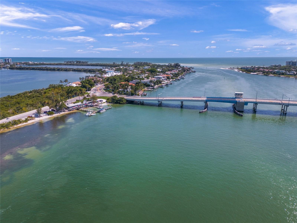
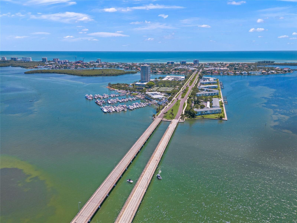
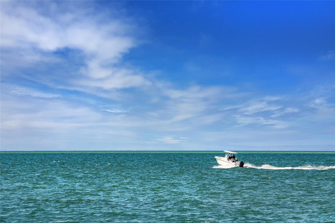
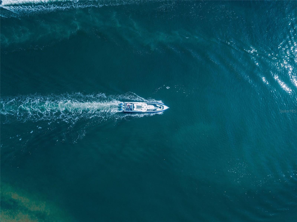
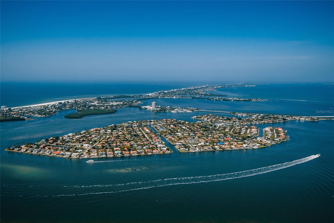
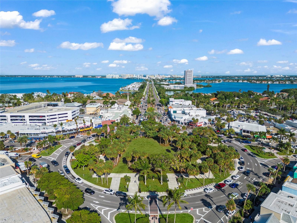
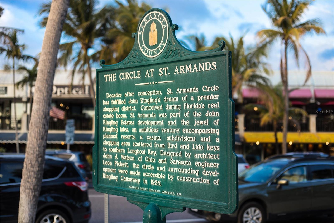
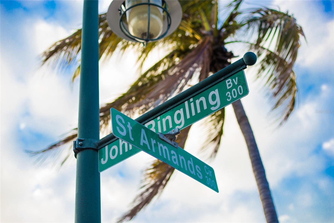
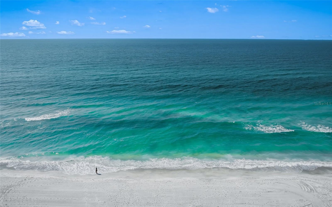
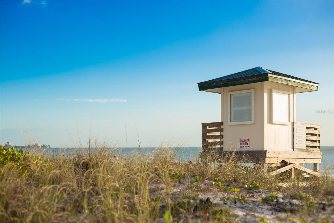
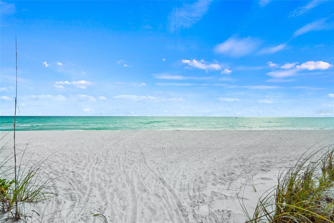
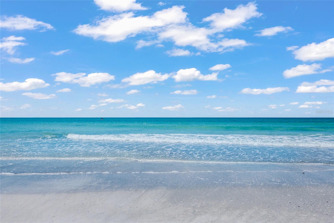

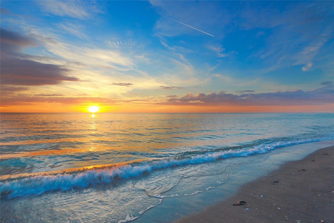
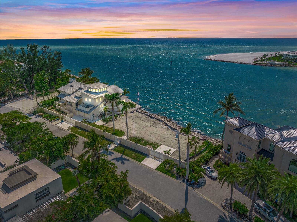
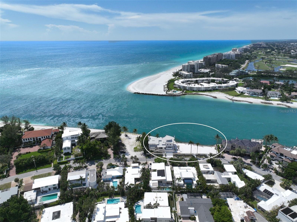
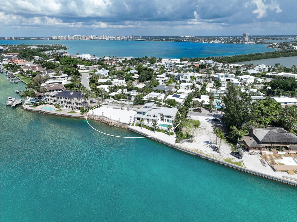
- MLS#: TB8420202 ( Residential )
- Street Address: 1209 Westway Drive
- Viewed: 624
- Price: $13,900,000
- Price sqft: $1,368
- Waterfront: Yes
- Wateraccess: Yes
- Waterfront Type: Gulf/Ocean
- Year Built: 1987
- Bldg sqft: 10160
- Bedrooms: 5
- Total Baths: 8
- Full Baths: 6
- 1/2 Baths: 2
- Garage / Parking Spaces: 2
- Days On Market: 163
- Additional Information
- Geolocation: 27.328 / -82.5865
- County: SARASOTA
- City: SARASOTA
- Zipcode: 34236
- Subdivision: Lido C
- Provided by: ENGEL & VOLKERS ST. PETE
- Contact: Leisa Mohler-Erickson
- 727-295-0000

- DMCA Notice
-
DescriptionOne of the largest gulffront estates offering stunning gulf views | lido shores | sarasota | situated within the prestigious enclave of lido shores in sarasota, this exceptional estate seamlessly marries architectural pedigree with unmatched natural beauty, offering the perfect balance of accessibilityjust minutes from the vibrant st. Armands circle and dynamic downtown sarasotaall with complete seclusion and privacy. This is far more than a luxury residence; it represents a legacy property conceived by one of southwest floridas most acclaimed architects, destined to endure as one of lido keys most distinguished gulf front estates for generations to come. Perched on the coveted gulf of mexico, this extraordinary estate represents the pinnacle of coastal luxury, designed by celebrated architect clifford m. Scholz, founder of cmsa scholz, oswald & shaffer whose vision transforms this super sized pristine gulf frontage estate into an architectural symphony of sophistication and modern elegance. This distinguished 6,862 square foot residence commands stunning panoramic views of the gulf, standing as one of sarasotas most coveted coastal properties where thoughtful scale and precise attention to detail converge in perfect harmony. The property is strategically elevated for optimal protection from storms (no water intrusion from storms). The interior unfolds as a masterclass in refined design, with soaring vaulted ceilings, curated designer lighting, formal living and dining rooms framed by floor to ceiling glass with panoramic water views, generous gathering spaces, a sun drenched breakfast nook, a versatile bonus flex room extends living possibilities just steps from the resort style pool. At the heart of daily life lies a custom culinary masterpiece, anchored by an elegant la cornue range and a matching commercial vent hood, a large butlers kitchen, and a built in bar for ease of prep and service for bespoke, large gatherings of family, friends or business associates. The gourmet kitchens impressive arsenal includes a sub zero refrigerator, miele dishwasher, bosch oven, dacor microwave, and wine refrigeration. The residences five bedrooms, six full bathrooms, and two powder rooms provide luxurious accommodations for family and guests, including two distinctive guest suites featuring charming loft spaces. The serene primary suite serves as a private sanctuary, while two dedicated office spaces offer quiet retreats for productivity. The homes wellness amenities include a traditional sauna and state of the art infrared light therapy room, bringing spa inspired luxury into daily life. Throughout the residence, sophisticated architectural details, including an elegant custom crafted staircase and two inviting fireplaces, reinforce the homes exceptional character and superior craftsmanship. The outdoor living experience unfolds as a private resort oasis, where a stunning pool with cascading waterfall features becomes the centerpiece of the professionally designed landscaping that embraces and enhances the spectacular gulf front setting. The propertys distinguished presence is defined by turkish white shell stone perimeter walls and elegant gates that provide both privacy and architectural gravitas. Generous grounds offer exceptional potential for expansion or additional structures, this remarkable property presents the rare opportunity to create a truly private family compound. (adjacent parcel at may also be purchased in tandem. )
Property Location and Similar Properties
All
Similar
Features
Waterfront Description
- Gulf/Ocean
Appliances
- Built-In Oven
- Dishwasher
- Dryer
- Microwave
- Range
- Refrigerator
- Washer
- Wine Refrigerator
Home Owners Association Fee
- 0.00
Carport Spaces
- 0.00
Close Date
- 0000-00-00
Cooling
- Central Air
Country
- US
Covered Spaces
- 0.00
Exterior Features
- Garden
- Lighting
- Outdoor Grill
- Outdoor Shower
- Rain Gutters
- Sliding Doors
- Sprinkler Metered
Fencing
- Masonry
- Stone
Flooring
- Ceramic Tile
- Wood
Furnished
- Unfurnished
Garage Spaces
- 2.00
Heating
- Central
Insurance Expense
- 0.00
Interior Features
- Ceiling Fans(s)
- Eat-in Kitchen
- Kitchen/Family Room Combo
- Living Room/Dining Room Combo
- Open Floorplan
- PrimaryBedroom Upstairs
- Sauna
- Solid Wood Cabinets
- Split Bedroom
- Stone Counters
- Thermostat
- Vaulted Ceiling(s)
- Walk-In Closet(s)
- Wet Bar
- Window Treatments
Legal Description
- LOT 11 & S 10 FT OF LOT 10 & BEG AT NE COR LOT 12 TH S 20-20-00 W 5.20 FT TH ALG ARC OF CURV TO LEFT AN ARC DIST OF 14.80 FT CHORD BEARS S 19-46-42 W 14.80 FT TH N 74-54-06 W 151 FT M/L TO MHW LINE OF NEW PASS TH NELY ALG WATERS TO PT ON NLY LINE LOT 12 TH S 69-40 E 138 FT M/L TO POB BEING PART OF LOT 12 BLK A LIDO C SUB 27-36-17-01-00/A01 1
Levels
- Two
Living Area
- 6862.00
Lot Features
- FloodZone
- City Limits
- Near Golf Course
- Near Marina
- Private
Area Major
- 34236 - Sarasota
Net Operating Income
- 0.00
Occupant Type
- Owner
Open Parking Spaces
- 0.00
Other Expense
- 0.00
Parcel Number
- 0013070003
Parking Features
- Driveway
- Garage Door Opener
- Basement
Pool Features
- Gunite
- Heated
- In Ground
Possession
- Close Of Escrow
- Negotiable
Property Condition
- Completed
Property Type
- Residential
Roof
- Metal
Sewer
- Public Sewer
Style
- Contemporary
Tax Year
- 2025
Township
- 36
Utilities
- Electricity Connected
- Natural Gas Connected
- Public
- Sewer Connected
- Water Connected
View
- Water
Views
- 624
Virtual Tour Url
- https://www.zillow.com/view-imx/ada45762-52db-4c89-9a0a-7d50cc43a095?setAttribution=mls&wl=true&initialViewType=pano&utm_source=dashboard
Water Source
- Public
Year Built
- 1987
Zoning Code
- RSF2
Disclaimer: All information provided is deemed to be reliable but not guaranteed.
Listing Data ©2026 Greater Fort Lauderdale REALTORS®
Listings provided courtesy of The Hernando County Association of Realtors MLS.
Listing Data ©2026 REALTOR® Association of Citrus County
Listing Data ©2026 Royal Palm Coast Realtor® Association
The information provided by this website is for the personal, non-commercial use of consumers and may not be used for any purpose other than to identify prospective properties consumers may be interested in purchasing.Display of MLS data is usually deemed reliable but is NOT guaranteed accurate.
Datafeed Last updated on February 1, 2026 @ 12:00 am
©2006-2026 brokerIDXsites.com - https://brokerIDXsites.com
Sign Up Now for Free!X
Call Direct: Brokerage Office: Mobile: 352.585.0041
Registration Benefits:
- New Listings & Price Reduction Updates sent directly to your email
- Create Your Own Property Search saved for your return visit.
- "Like" Listings and Create a Favorites List
* NOTICE: By creating your free profile, you authorize us to send you periodic emails about new listings that match your saved searches and related real estate information.If you provide your telephone number, you are giving us permission to call you in response to this request, even if this phone number is in the State and/or National Do Not Call Registry.
Already have an account? Login to your account.

