
- Lori Ann Bugliaro P.A., REALTOR ®
- Tropic Shores Realty
- Helping My Clients Make the Right Move!
- Mobile: 352.585.0041
- Fax: 888.519.7102
- 352.585.0041
- loribugliaro.realtor@gmail.com
Contact Lori Ann Bugliaro P.A.
Schedule A Showing
Request more information
- Home
- Property Search
- Search results
- 4256 Ashton Meadows Way, WESLEY CHAPEL, FL 33543
Property Photos
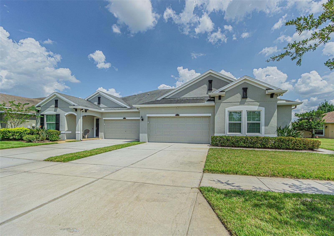

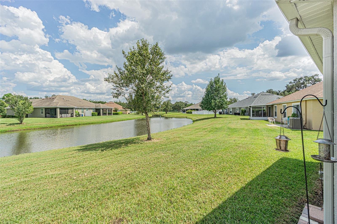
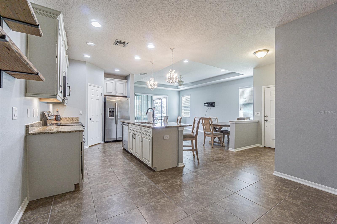
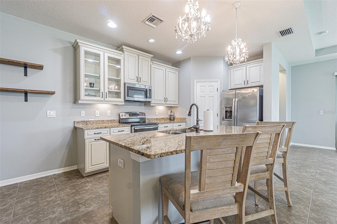
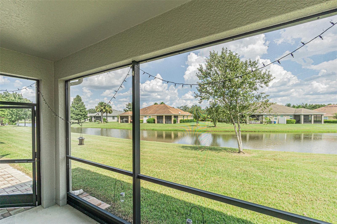
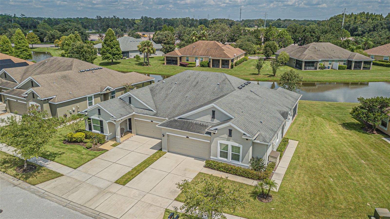
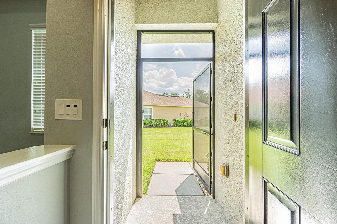
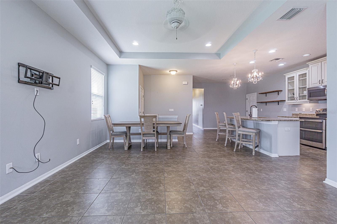
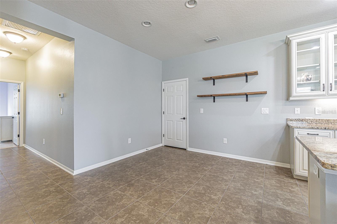
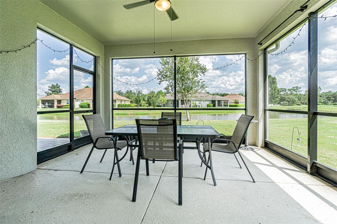
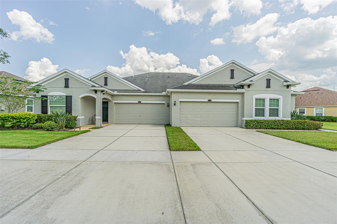
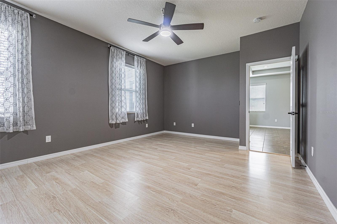
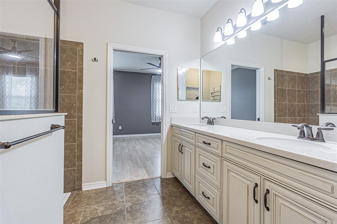
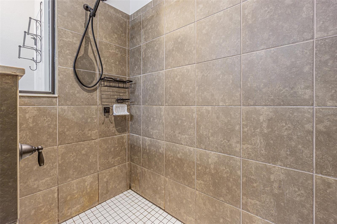
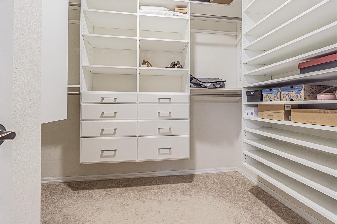
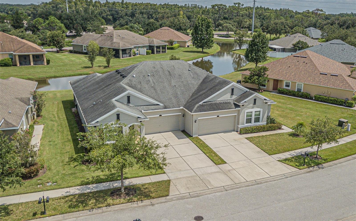
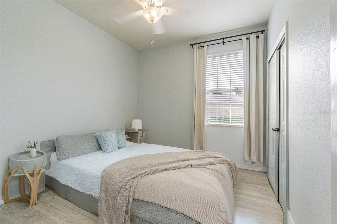
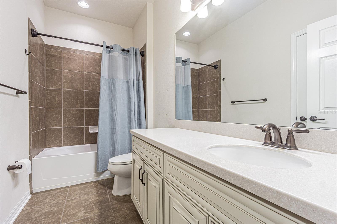
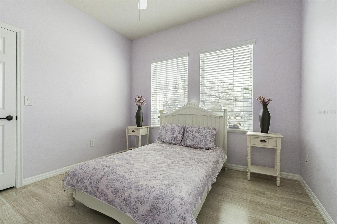
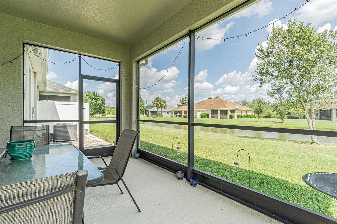
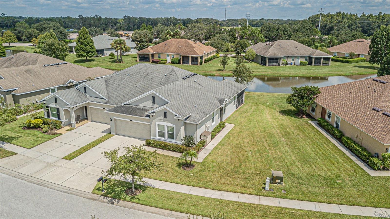
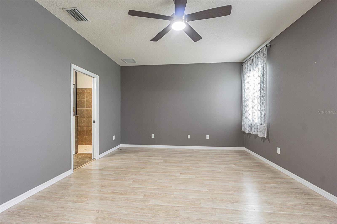
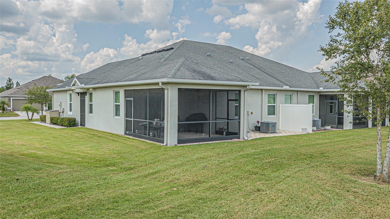
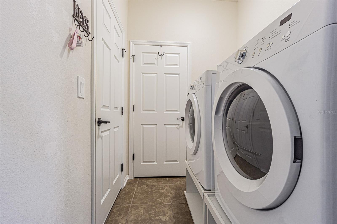
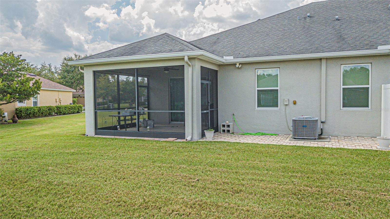
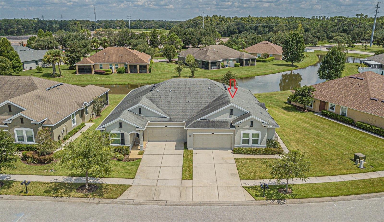
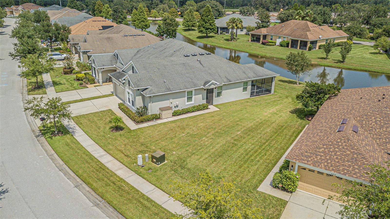
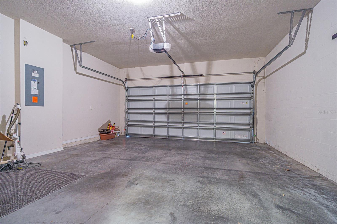
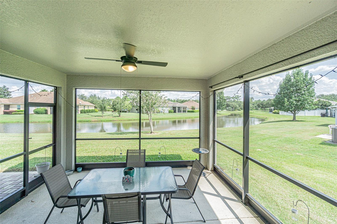
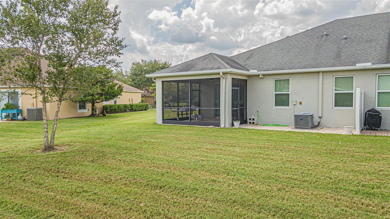
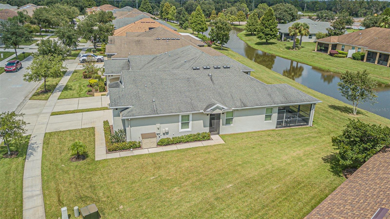
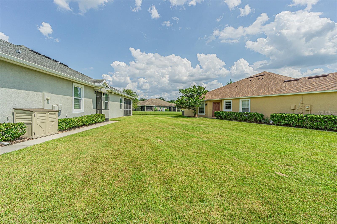
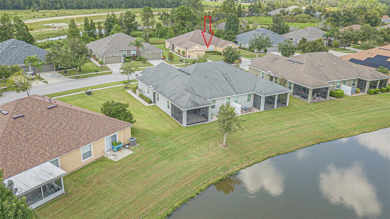
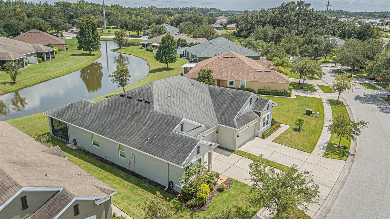
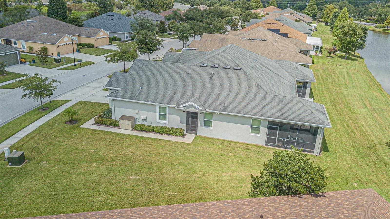
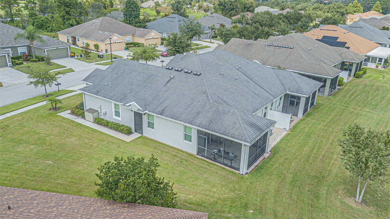
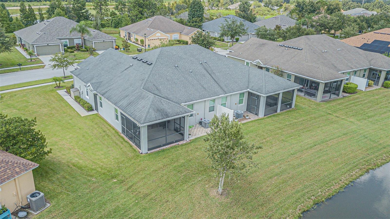
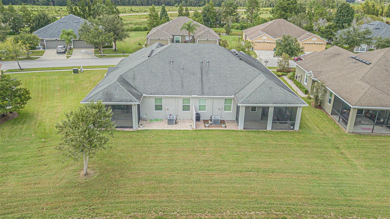
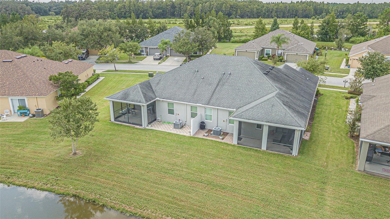
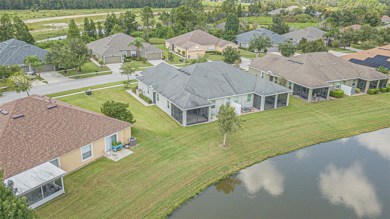
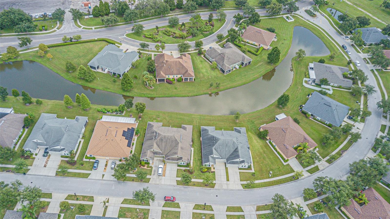
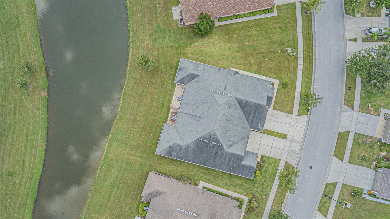
- MLS#: TB8422271 ( Residential Lease )
- Street Address: 4256 Ashton Meadows Way
- Viewed: 91
- Price: $2,600
- Price sqft: $1
- Waterfront: No
- Year Built: 2014
- Bldg sqft: 2267
- Bedrooms: 3
- Total Baths: 2
- Full Baths: 2
- Garage / Parking Spaces: 2
- Days On Market: 64
- Additional Information
- Geolocation: 28.2193 / -82.277
- County: PASCO
- City: WESLEY CHAPEL
- Zipcode: 33543
- Subdivision: Ashton Oaks
- Elementary School: Double Branch Elementary
- Middle School: Thomas E Weightman Middle PO
- High School: Wesley Chapel High PO
- Provided by: REST EASY REALTY POWERED BY SELLSTATE
- Contact: Gina Marie Holm
- 813-546-5846

- DMCA Notice
-
DescriptionASHTON OAKS villa RENTAL boasts SERENE WATER VIEWS from your extended screened lanai overlooking the pond. This UNFURNISHED, UPDATED, spacious three bedroom, two bath Magnolia floor plan IS AVAILABLE immediately. Set on a generous pie shaped lot with a large side yard, youll enjoy extra green space and privacy between homes. The welcoming side entry opens to screened front entry into a light filled great room with tray ceiling and sliding glass doors that extend your living space onto a 16' x 15' covered screened lanaithe perfect place to relax and take in peaceful pond views. The modern kitchen is designed with function, featuring 42 Sierra Vista cabinets with hazelnut glaze and crown molding, light railing, granite countertops with an undermount stainless sink, stainless steel appliances, glass accent cabinet doors, and under cabinet lighting. Center island serves as a breakfast bar with pendant lights and open flow into the dining and family rooms make entertaining effortless. The 13' x 18' owners suite boasts serene water views, a HUGE walk in closet featuring closet organizers and a luxurious bath with Corian countertops, dual undermount sinks, oil rubbed bronze shower enclosure, and upgraded wall tile. Two additional bedrooms are smartly positioned for privacy... one at the front of the home, the other near the entrywith a shared hall bath also featuring Corian and upgraded tile finishes. Throughout the villa, youll find upgraded flooring, recessed lighting and additional lighting and ceiling fans. The two car garage is 19' x 20' with room for storage and leads into the interior laundry room with AC storage closet & washer and dryer with storage above. Close proximity to the community pool, making this resort style living at its best! All of this is tucked away in a desirable location close to shopping, dining, and easy access to major roadways. This beautiful villa is MOVE IN READY and waiting for you to enjoy the Florida lifestyle! First month, last month and Security deposit required at lease signing. Pet ok with $300 non refundable pet fee. CALL TODAY!
Property Location and Similar Properties
All
Similar
Features
Appliances
- Dishwasher
- Dryer
- Electric Water Heater
- Microwave
- Range
- Refrigerator
- Washer
Association Amenities
- Pool
Home Owners Association Fee
- 0.00
Association Name
- Inframark
Carport Spaces
- 0.00
Close Date
- 0000-00-00
Cooling
- Central Air
Country
- US
Covered Spaces
- 0.00
Exterior Features
- Lighting
- Rain Gutters
- Sidewalk
- Sliding Doors
Flooring
- Ceramic Tile
- Vinyl
Furnished
- Unfurnished
Garage Spaces
- 2.00
Heating
- Central
- Electric
High School
- Wesley Chapel High-PO
Insurance Expense
- 0.00
Interior Features
- Ceiling Fans(s)
- Open Floorplan
- Solid Wood Cabinets
- Split Bedroom
- Stone Counters
- Thermostat
- Tray Ceiling(s)
- Walk-In Closet(s)
- Window Treatments
Levels
- One
Living Area
- 1596.00
Lot Features
- In County
- Landscaped
- Sidewalk
- Paved
Middle School
- Thomas E Weightman Middle-PO
Area Major
- 33543 - Zephyrhills/Wesley Chapel
Net Operating Income
- 0.00
Occupant Type
- Owner
Open Parking Spaces
- 0.00
Other Expense
- 0.00
Owner Pays
- Grounds Care
Parcel Number
- 14-26-20-0060-00000-0150
Parking Features
- Driveway
- Garage Door Opener
Pets Allowed
- Cats OK
- Dogs OK
- Yes
Property Type
- Residential Lease
School Elementary
- Double Branch Elementary
Sewer
- Public Sewer
Utilities
- Cable Available
- Electricity Available
- Electricity Connected
- Public
- Sewer Connected
- Water Connected
View
- Water
Views
- 91
Virtual Tour Url
- https://www.tourfactory.com/idxr3222983
Water Source
- Public
Year Built
- 2014
Disclaimer: All information provided is deemed to be reliable but not guaranteed.
Listing Data ©2025 Greater Fort Lauderdale REALTORS®
Listings provided courtesy of The Hernando County Association of Realtors MLS.
Listing Data ©2025 REALTOR® Association of Citrus County
Listing Data ©2025 Royal Palm Coast Realtor® Association
The information provided by this website is for the personal, non-commercial use of consumers and may not be used for any purpose other than to identify prospective properties consumers may be interested in purchasing.Display of MLS data is usually deemed reliable but is NOT guaranteed accurate.
Datafeed Last updated on November 6, 2025 @ 12:00 am
©2006-2025 brokerIDXsites.com - https://brokerIDXsites.com
Sign Up Now for Free!X
Call Direct: Brokerage Office: Mobile: 352.585.0041
Registration Benefits:
- New Listings & Price Reduction Updates sent directly to your email
- Create Your Own Property Search saved for your return visit.
- "Like" Listings and Create a Favorites List
* NOTICE: By creating your free profile, you authorize us to send you periodic emails about new listings that match your saved searches and related real estate information.If you provide your telephone number, you are giving us permission to call you in response to this request, even if this phone number is in the State and/or National Do Not Call Registry.
Already have an account? Login to your account.

