
- Lori Ann Bugliaro P.A., REALTOR ®
- Tropic Shores Realty
- Helping My Clients Make the Right Move!
- Mobile: 352.585.0041
- Fax: 888.519.7102
- 352.585.0041
- loribugliaro.realtor@gmail.com
Contact Lori Ann Bugliaro P.A.
Schedule A Showing
Request more information
- Home
- Property Search
- Search results
- 2670 Walnut Drive 2670, PALM HARBOR, FL 34683
Property Photos
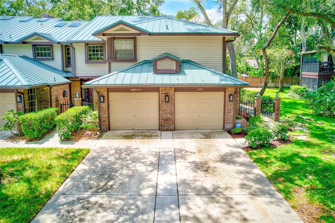

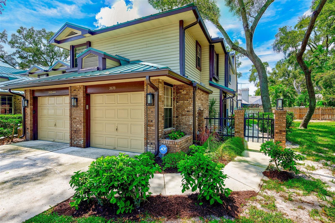
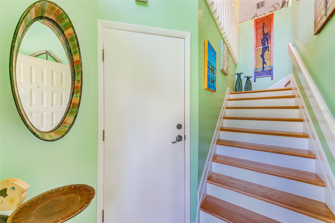
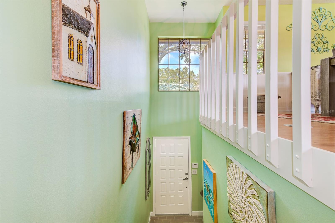
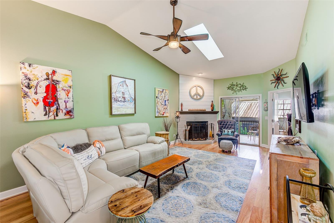
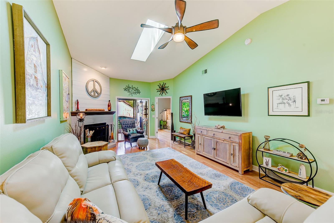
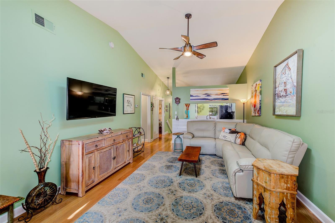
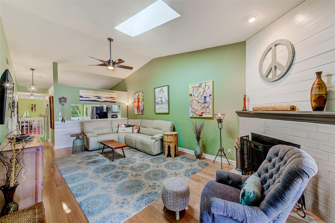
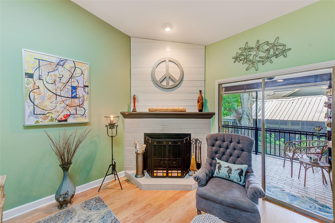
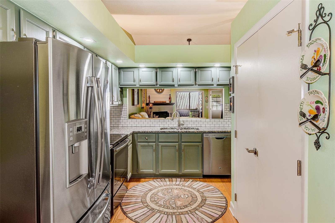
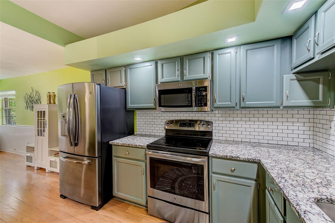
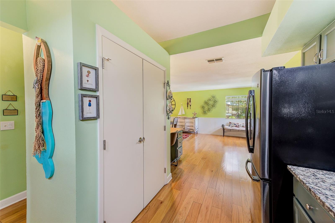
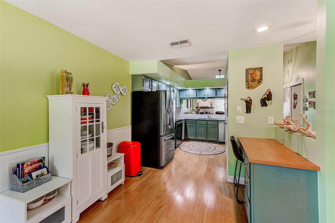
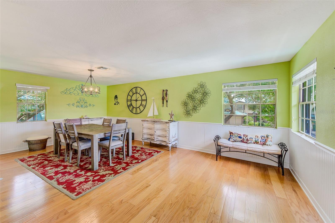
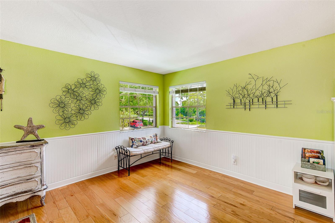
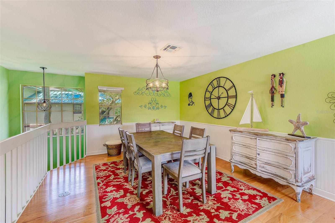
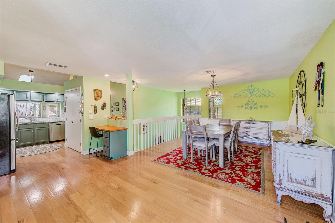
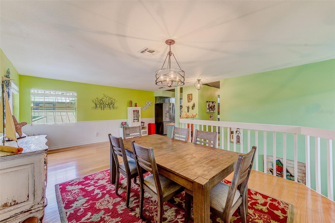
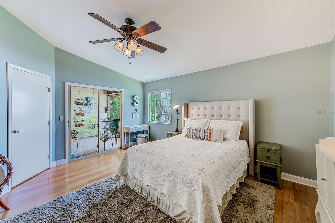
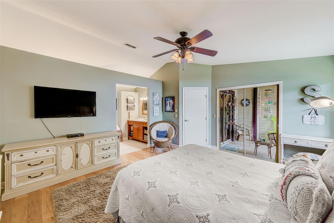
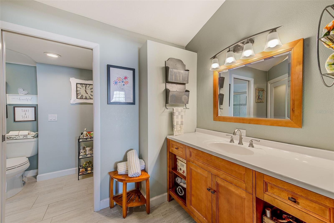
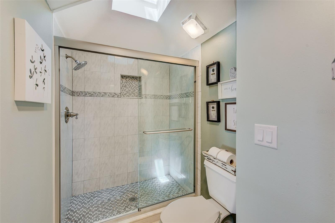
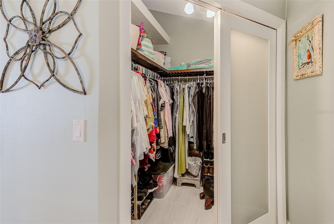
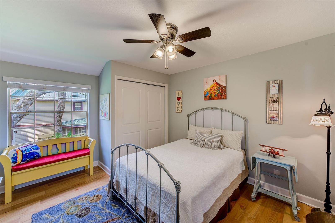
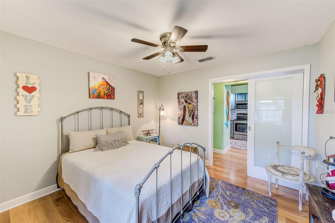
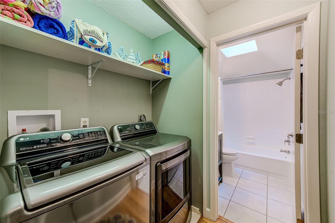
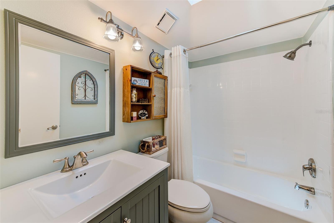
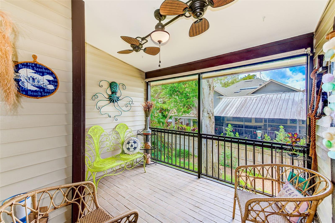
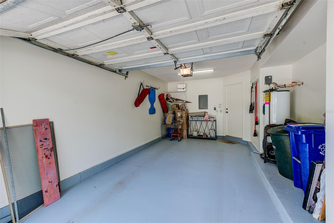
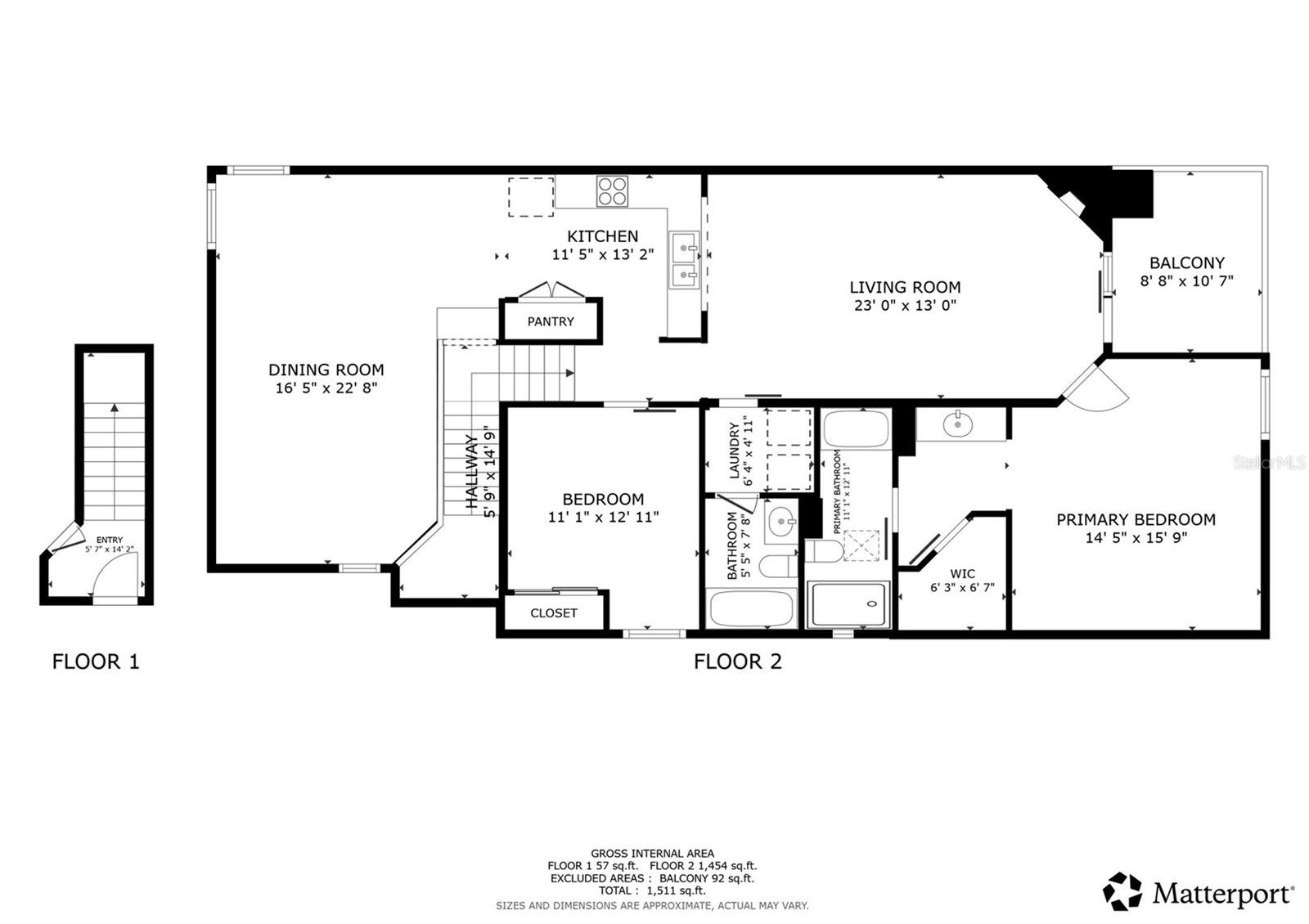
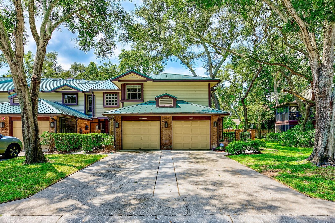
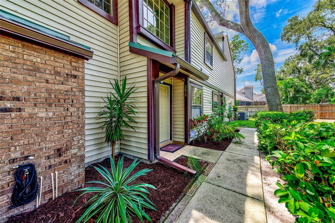
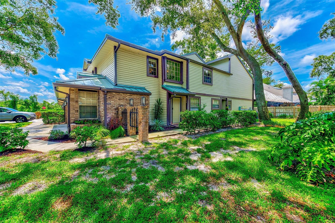
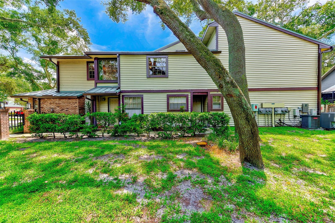
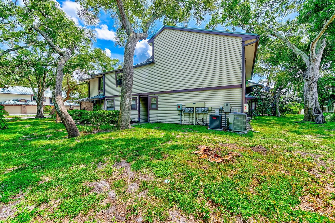
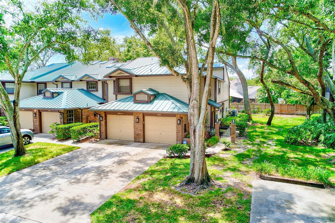
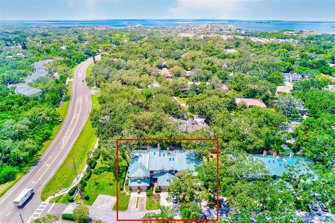
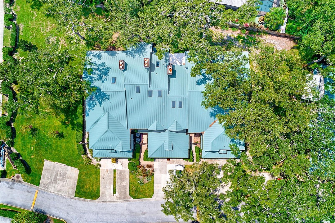
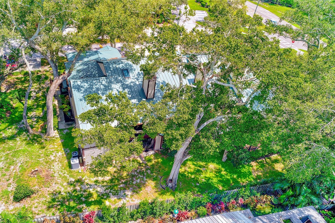
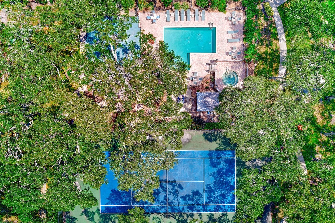
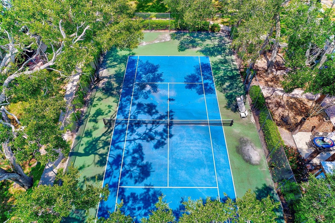
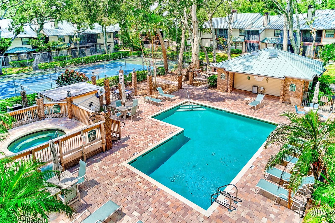
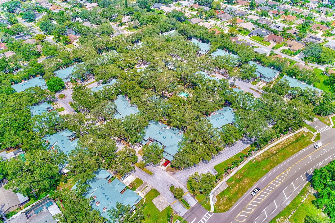
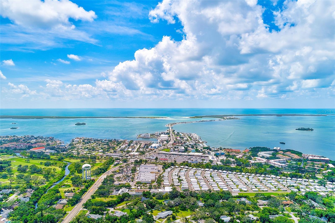
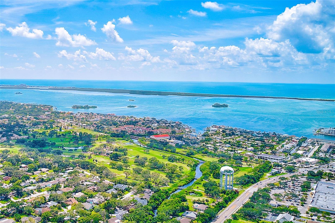
- MLS#: TB8422826 ( Residential )
- Street Address: 2670 Walnut Drive 2670
- Viewed: 227
- Price: $330,000
- Price sqft: $233
- Waterfront: No
- Year Built: 1988
- Bldg sqft: 1415
- Bedrooms: 2
- Total Baths: 2
- Full Baths: 2
- Garage / Parking Spaces: 1
- Days On Market: 64
- Additional Information
- Geolocation: 28.0509 / -82.7689
- County: PINELLAS
- City: PALM HARBOR
- Zipcode: 34683
- Subdivision: Laurel Oaks At Country Woods C
- Building: Laurel Oaks At Country Woods Condo
- Elementary School: San Jose
- Middle School: Palm Harbor
- High School: Dunedin
- Provided by: CHARLES RUTENBERG REALTY INC
- Contact: Whitney Taphorn
- 727-538-9200

- DMCA Notice
-
DescriptionWelcome to Laurel Oaks, a picturesque, tree lined community just steps from the Pinellas Trail and the Dunedin Causeway, where waterfront sunsets, live music, and local dining are part of everyday life. This tastefully updated 2 bedroom, 2 bath condo offers the perfect blend of style, comfort, and convenience. Step inside through your private first floor entrance and discover a spacious open floor plan with soaring vaulted ceilings, fans, and skylights that fill the home with natural light. The living and family rooms are centered around a cozy wood burning fireplace and open seamlessly to a screened balcony, recently updated with new screens and railings, perfect for enjoying morning coffee or evening breezes. The kitchen is a tastefully updated, featuring granite countertops, stainless steel appliances, tile backsplash, double door pantry, track lighting, and cabinet pull out drawers for easy storage. Beautiful wood floors flow throughout, including the stairway, giving the home warmth and character. Retreat to the expanded primary suite with a walk in closet and a spa like bathroom boasting a gorgeous tiled shower and updated flooring. The second bathroom has also been tastefully refreshed. Laundry is conveniently located inside the unit. Additional updates include a Ring doorbell, security system, and new community metal roofs with skylights installed in 2024. Your private under building one car garage, with an additional tandem driveway makes parking a breeze. Laurel Oaks is a very pet friendly community, making it a wonderful place to call home. With its unbeatable location and stylish upgrades, this condo delivers exceptional value. Fall in love with your new home, schedule your private showing today!
Property Location and Similar Properties
All
Similar
Features
Appliances
- Dishwasher
- Disposal
- Electric Water Heater
- Microwave
- Range
- Refrigerator
Association Amenities
- Pool
- Spa/Hot Tub
Home Owners Association Fee
- 846.77
Home Owners Association Fee Includes
- Cable TV
- Pool
- Insurance
- Internet
- Maintenance Structure
- Maintenance Grounds
- Maintenance
- Management
- Pest Control
- Recreational Facilities
- Sewer
- Trash
- Water
Association Name
- Resource Property Management / Fay Suber
Association Phone
- 727-796-5900
Carport Spaces
- 0.00
Close Date
- 0000-00-00
Cooling
- Central Air
Country
- US
Covered Spaces
- 0.00
Exterior Features
- Balcony
- Lighting
- Rain Gutters
- Sidewalk
- Tennis Court(s)
Fencing
- Fenced
Flooring
- Tile
- Wood
Garage Spaces
- 1.00
Heating
- Central
- Electric
High School
- Dunedin High-PN
Insurance Expense
- 0.00
Interior Features
- Cathedral Ceiling(s)
- Ceiling Fans(s)
- Primary Bedroom Main Floor
- Stone Counters
- Thermostat
- Walk-In Closet(s)
Legal Description
- LAUREL OAKS AT COUNTRY WOODS CONDO UNIT 1206
Levels
- One
Living Area
- 1415.00
Middle School
- Palm Harbor Middle-PN
Area Major
- 34683 - Palm Harbor
Net Operating Income
- 0.00
Occupant Type
- Owner
Open Parking Spaces
- 0.00
Other Expense
- 0.00
Parcel Number
- 14-28-15-50458-000-1206
Parking Features
- Driveway
- Garage Door Opener
Pets Allowed
- Yes
Property Type
- Residential
Roof
- Metal
School Elementary
- San Jose Elementary-PN
Sewer
- Public Sewer
Tax Year
- 2024
Township
- 28
Unit Number
- 2670
Utilities
- Cable Connected
- Electricity Connected
- Fire Hydrant
- Public
- Sewer Connected
- Sprinkler Meter
- Water Connected
Views
- 227
Virtual Tour Url
- https://reel-estate-pix.aryeo.com/sites/kjznzpb/unbranded
Water Source
- Public
Year Built
- 1988
Disclaimer: All information provided is deemed to be reliable but not guaranteed.
Listing Data ©2025 Greater Fort Lauderdale REALTORS®
Listings provided courtesy of The Hernando County Association of Realtors MLS.
Listing Data ©2025 REALTOR® Association of Citrus County
Listing Data ©2025 Royal Palm Coast Realtor® Association
The information provided by this website is for the personal, non-commercial use of consumers and may not be used for any purpose other than to identify prospective properties consumers may be interested in purchasing.Display of MLS data is usually deemed reliable but is NOT guaranteed accurate.
Datafeed Last updated on November 5, 2025 @ 12:00 am
©2006-2025 brokerIDXsites.com - https://brokerIDXsites.com
Sign Up Now for Free!X
Call Direct: Brokerage Office: Mobile: 352.585.0041
Registration Benefits:
- New Listings & Price Reduction Updates sent directly to your email
- Create Your Own Property Search saved for your return visit.
- "Like" Listings and Create a Favorites List
* NOTICE: By creating your free profile, you authorize us to send you periodic emails about new listings that match your saved searches and related real estate information.If you provide your telephone number, you are giving us permission to call you in response to this request, even if this phone number is in the State and/or National Do Not Call Registry.
Already have an account? Login to your account.

