
- Lori Ann Bugliaro P.A., REALTOR ®
- Tropic Shores Realty
- Helping My Clients Make the Right Move!
- Mobile: 352.585.0041
- Fax: 888.519.7102
- 352.585.0041
- loribugliaro.realtor@gmail.com
Contact Lori Ann Bugliaro P.A.
Schedule A Showing
Request more information
- Home
- Property Search
- Search results
- 5100 Burchette Road 2701, TAMPA, FL 33647
Property Photos
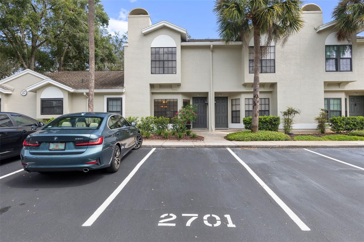

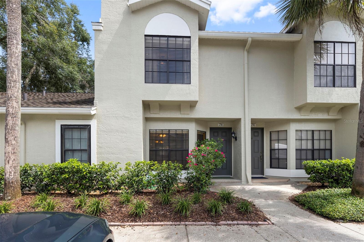
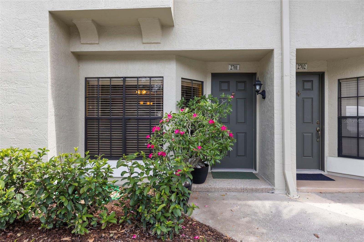
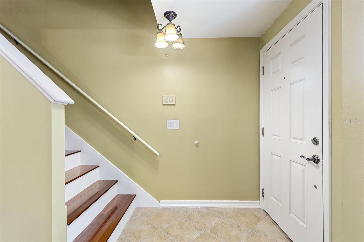
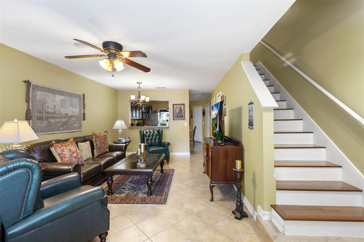
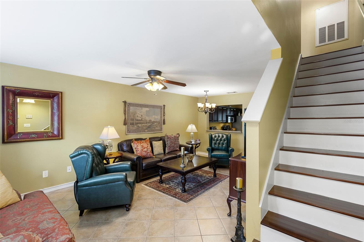
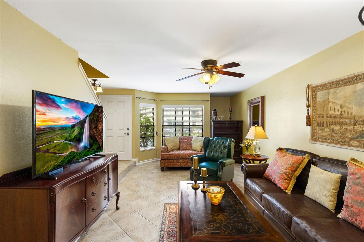
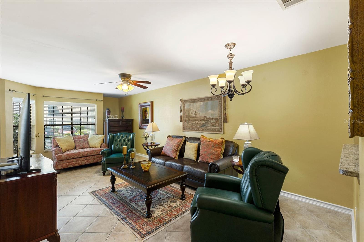
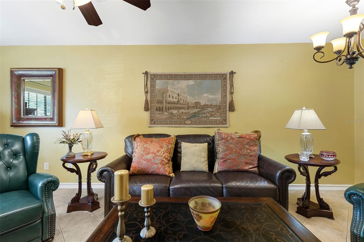
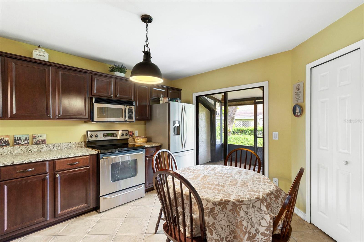
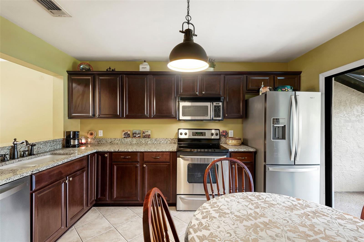
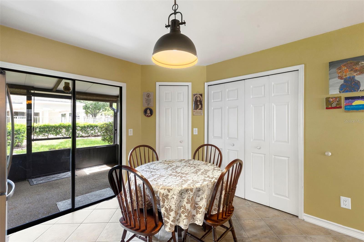
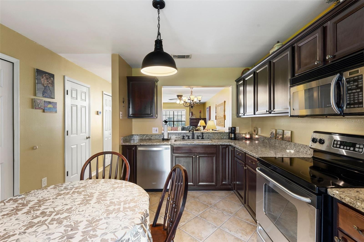
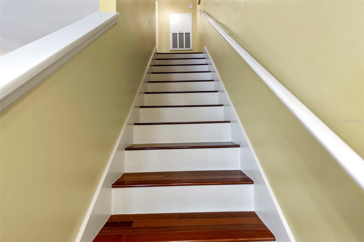
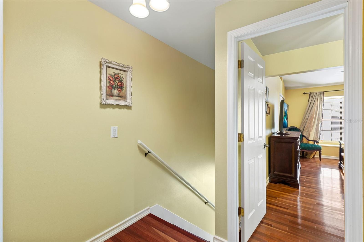
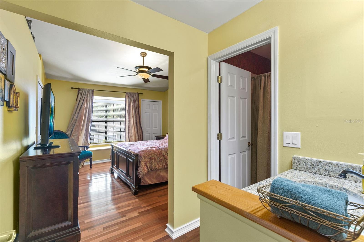
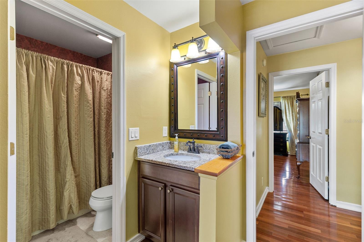
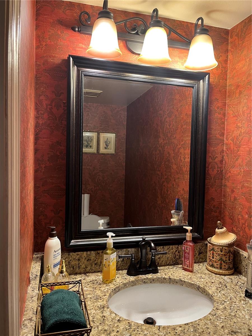
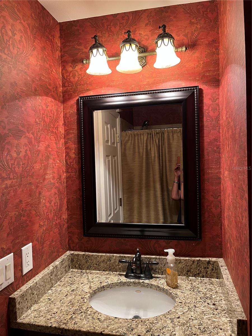
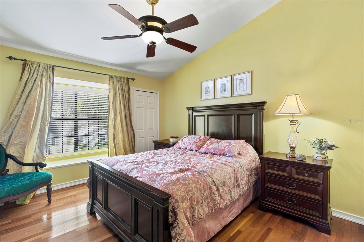
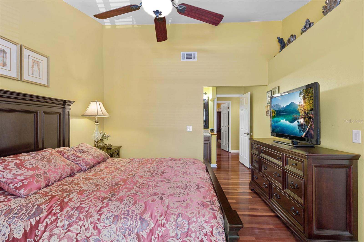
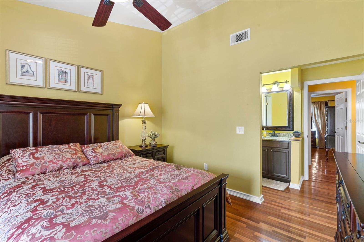
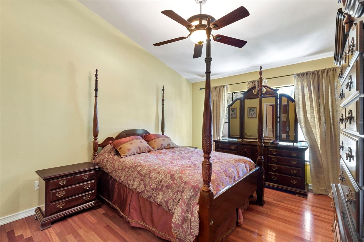
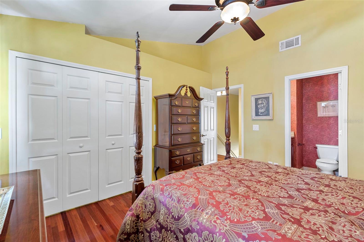
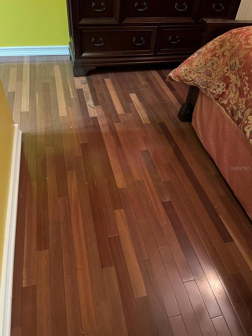
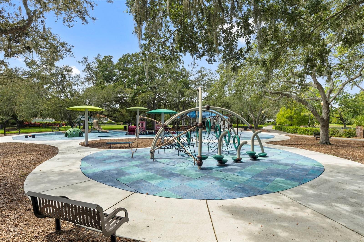
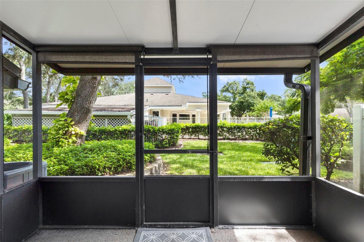
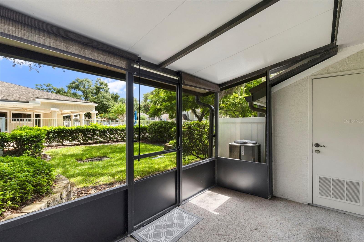
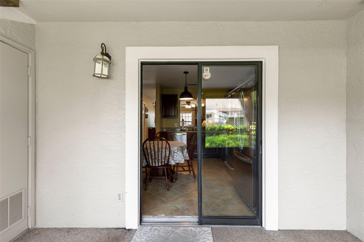
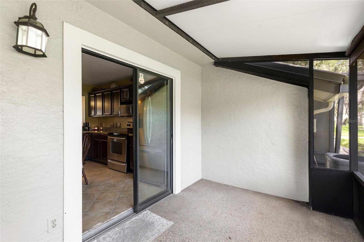
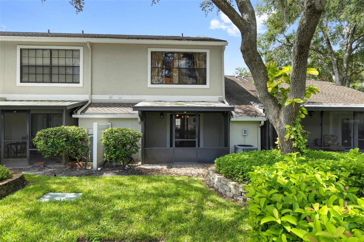
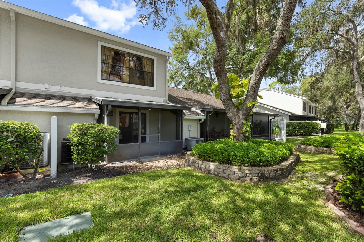
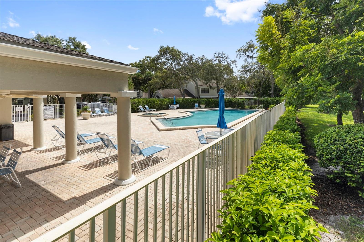
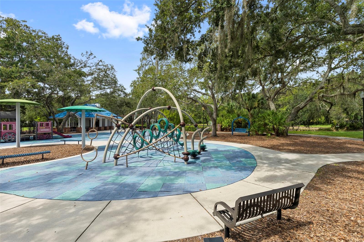
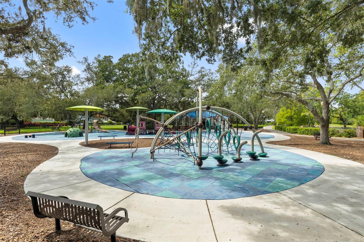
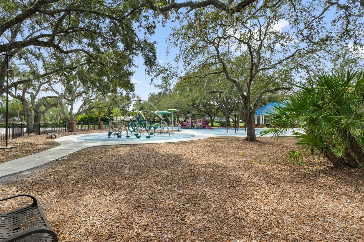
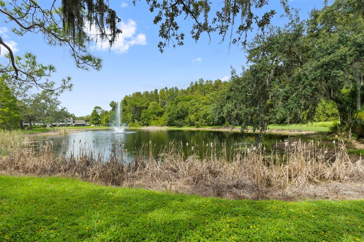
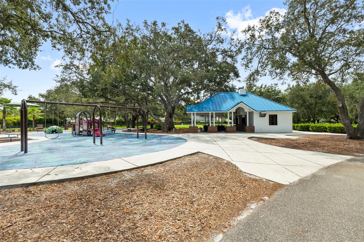
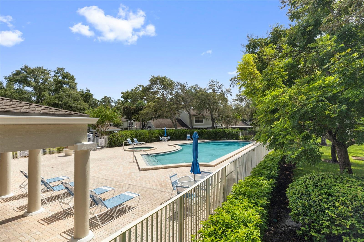
- MLS#: TB8424677 ( Residential )
- Street Address: 5100 Burchette Road 2701
- Viewed: 108
- Price: $249,000
- Price sqft: $203
- Waterfront: No
- Year Built: 1989
- Bldg sqft: 1225
- Bedrooms: 2
- Total Baths: 3
- Full Baths: 2
- 1/2 Baths: 1
- Days On Market: 62
- Additional Information
- Geolocation: 28.0921 / -82.4005
- County: HILLSBOROUGH
- City: TAMPA
- Zipcode: 33647
- Subdivision: Faircrest Iii A Condominium Bl
- Building: Faircrest Iii A Condominium Bldg. 27
- Elementary School: Tampa Palms HB
- Middle School: Liberty HB
- High School: Freedom HB
- Provided by: AGILE GROUP REALTY
- Contact: Judy Johnson
- 813-569-6294

- DMCA Notice
-
DescriptionGREAT LOCATION IN BEAUTIFUL TAMPA PALMS is an upscale gated Faircrest Condominium community. Faircrest has recently painted the units (2024) and re surfaced parking lot. Tampa Palms includes 4 beautiful parks with lots of amenities. Faircrest has a pool, fitness room and on site management. This beautiful 2 story condo is move in condition and completely re modeled with upscale flooring, kitchen cabinets with stainless steel appliances, and granite tops in kitchen and bathrooms. The patio was updated with the roof and screens a couple of years ago
Property Location and Similar Properties
All
Similar
Features
Appliances
- Dishwasher
- Disposal
- Dryer
- Electric Water Heater
- Ice Maker
- Microwave
- Range
- Refrigerator
- Washer
Association Amenities
- Basketball Court
- Clubhouse
- Fitness Center
- Park
- Pickleball Court(s)
- Playground
- Pool
- Racquetball
- Recreation Facilities
- Tennis Court(s)
Home Owners Association Fee
- 322.00
Home Owners Association Fee Includes
- Escrow Reserves Fund
- Maintenance Structure
- Maintenance Grounds
- Management
- Pool
- Private Road
- Sewer
- Trash
Association Name
- Beverly Baldwin
Association Phone
- 813-972-5666
Carport Spaces
- 0.00
Close Date
- 0000-00-00
Cooling
- Central Air
Country
- US
Covered Spaces
- 0.00
Exterior Features
- Private Mailbox
- Rain Gutters
- Sidewalk
- Sliding Doors
- Storage
Flooring
- Ceramic Tile
- Luxury Vinyl
Furnished
- Negotiable
Garage Spaces
- 0.00
Heating
- Central
- Electric
High School
- Freedom-HB
Insurance Expense
- 0.00
Interior Features
- Ceiling Fans(s)
- Eat-in Kitchen
- Living Room/Dining Room Combo
- PrimaryBedroom Upstairs
- Solid Surface Counters
- Solid Wood Cabinets
- Split Bedroom
- Thermostat
- Walk-In Closet(s)
- Window Treatments
Legal Description
- Faircrest III A Condominium Association Bldg 27 Unit 2701
Levels
- Two
Living Area
- 1185.00
Lot Features
- Sidewalk
- Paved
Middle School
- Liberty-HB
Area Major
- 33647 - Tampa / Tampa Palms
Net Operating Income
- 0.00
Occupant Type
- Owner
Open Parking Spaces
- 0.00
Other Expense
- 0.00
Parcel Number
- A-34-27-19-1DX-000027-02701.0
Pets Allowed
- Yes
Property Type
- Residential
Roof
- Shingle
School Elementary
- Tampa Palms-HB
Sewer
- Public Sewer
Tax Year
- 2024
Township
- 27
Unit Number
- 2701
Utilities
- Cable Available
- Cable Connected
- Electricity Available
- Electricity Connected
- Public
- Sewer Connected
- Underground Utilities
- Water Available
- Water Connected
Views
- 108
Water Source
- Public
Year Built
- 1989
Disclaimer: All information provided is deemed to be reliable but not guaranteed.
Listing Data ©2025 Greater Fort Lauderdale REALTORS®
Listings provided courtesy of The Hernando County Association of Realtors MLS.
Listing Data ©2025 REALTOR® Association of Citrus County
Listing Data ©2025 Royal Palm Coast Realtor® Association
The information provided by this website is for the personal, non-commercial use of consumers and may not be used for any purpose other than to identify prospective properties consumers may be interested in purchasing.Display of MLS data is usually deemed reliable but is NOT guaranteed accurate.
Datafeed Last updated on November 6, 2025 @ 12:00 am
©2006-2025 brokerIDXsites.com - https://brokerIDXsites.com
Sign Up Now for Free!X
Call Direct: Brokerage Office: Mobile: 352.585.0041
Registration Benefits:
- New Listings & Price Reduction Updates sent directly to your email
- Create Your Own Property Search saved for your return visit.
- "Like" Listings and Create a Favorites List
* NOTICE: By creating your free profile, you authorize us to send you periodic emails about new listings that match your saved searches and related real estate information.If you provide your telephone number, you are giving us permission to call you in response to this request, even if this phone number is in the State and/or National Do Not Call Registry.
Already have an account? Login to your account.

