
- Lori Ann Bugliaro P.A., REALTOR ®
- Tropic Shores Realty
- Helping My Clients Make the Right Move!
- Mobile: 352.585.0041
- Fax: 888.519.7102
- 352.585.0041
- loribugliaro.realtor@gmail.com
Contact Lori Ann Bugliaro P.A.
Schedule A Showing
Request more information
- Home
- Property Search
- Search results
- 17714 Everlong Drive, LAND O LAKES, FL 34638
Property Photos
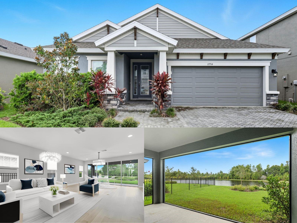

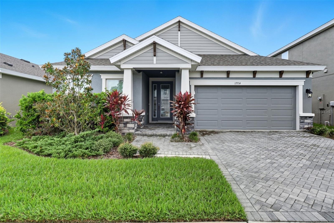
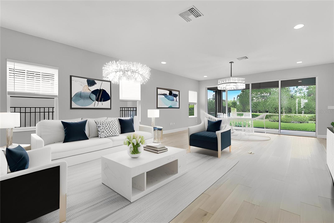
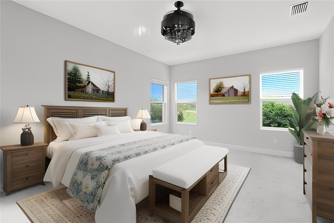
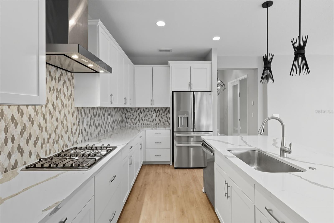
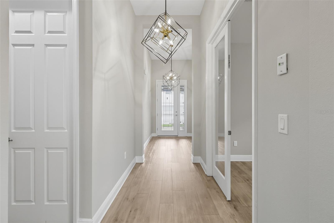
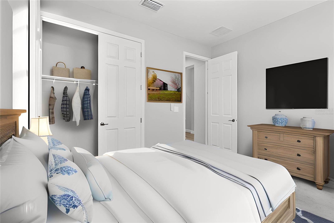
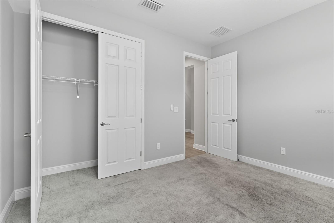
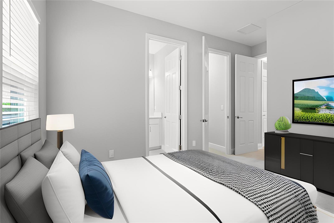
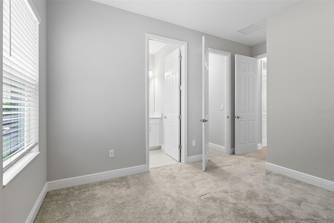
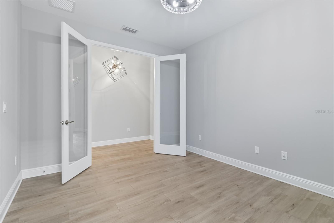
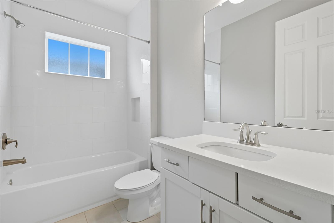
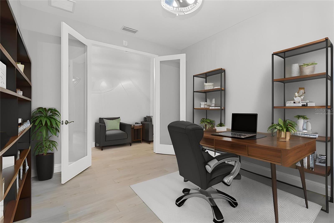
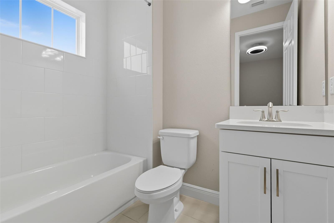
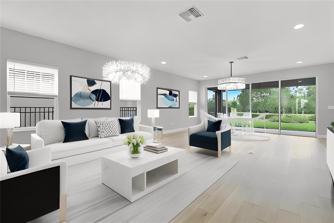
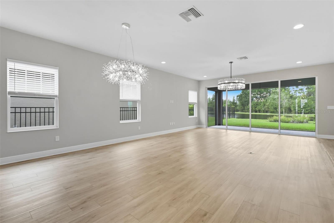
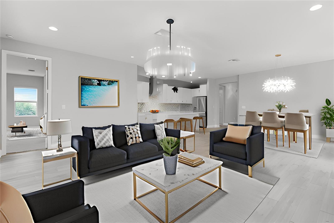
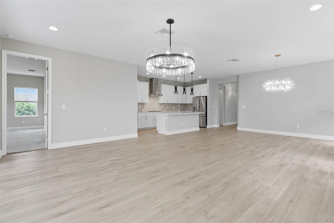
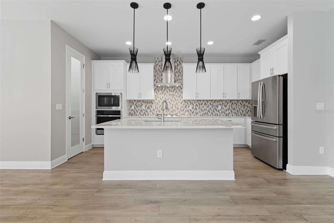
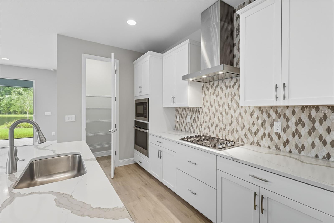
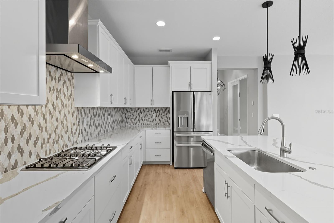
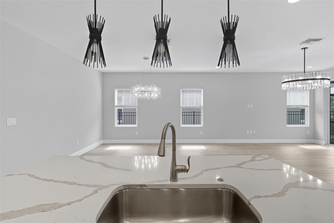
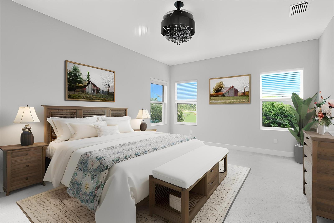
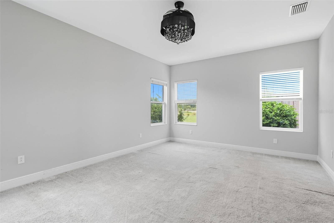
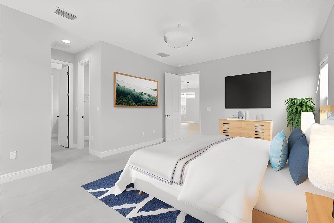
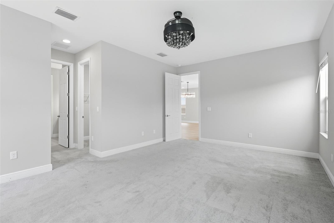
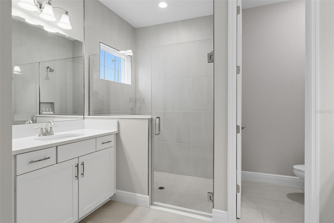
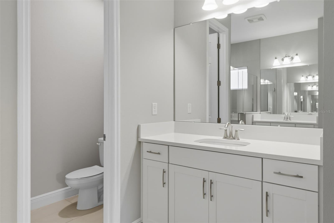
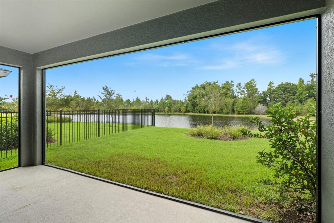
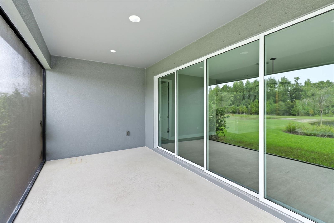
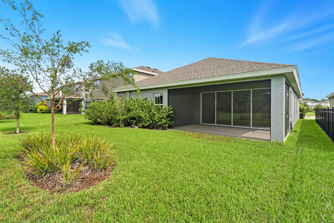
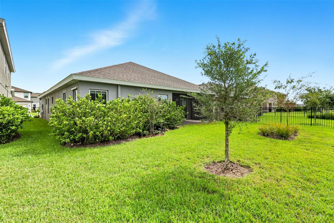
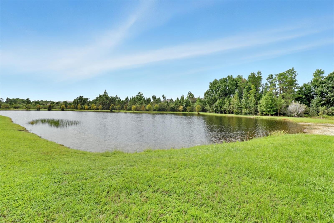
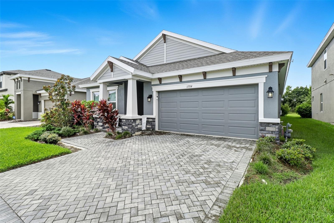
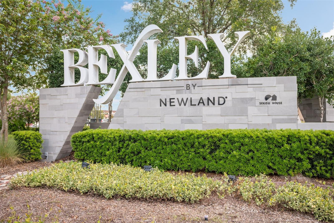
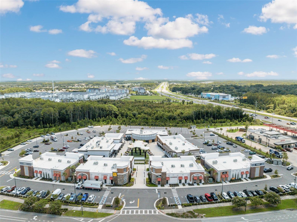
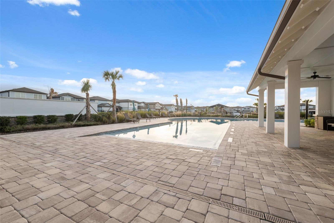
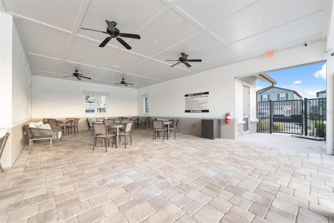
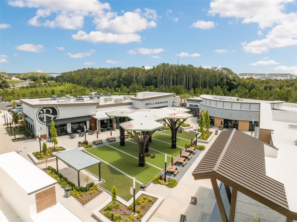
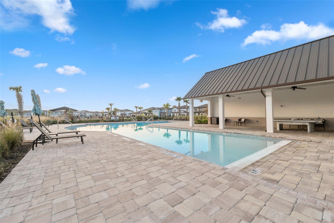
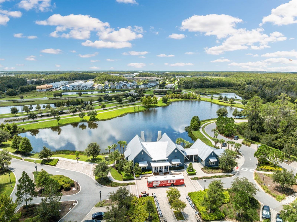
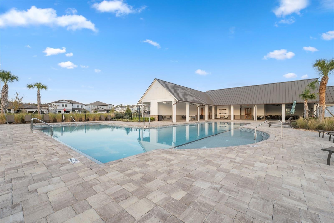
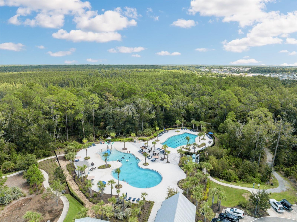
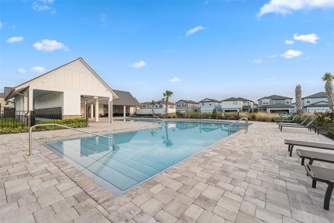
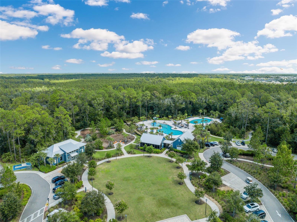
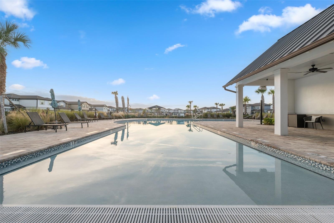
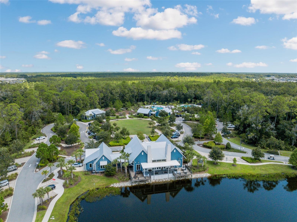
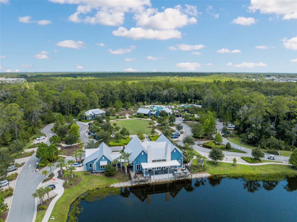
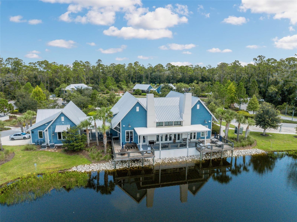
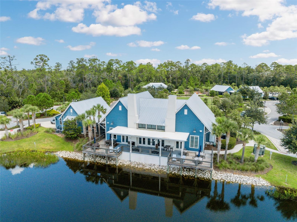
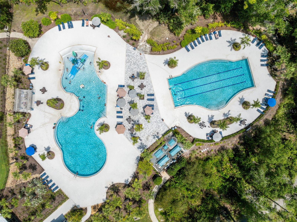
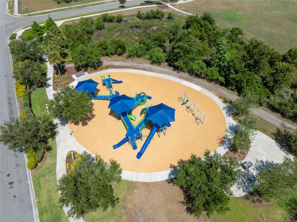
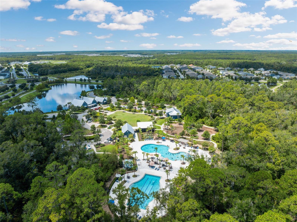
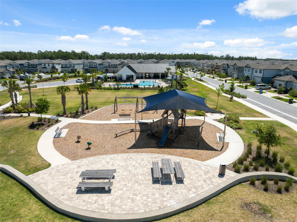
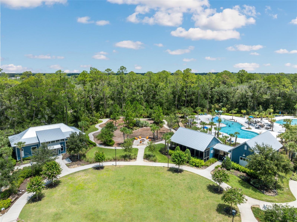
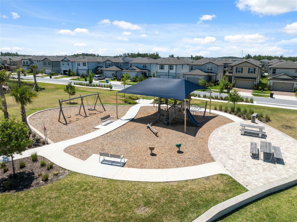
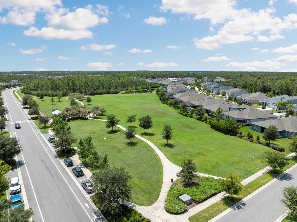
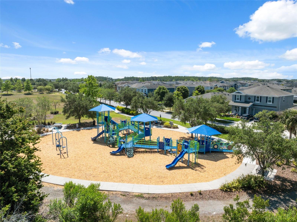
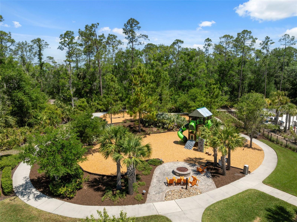
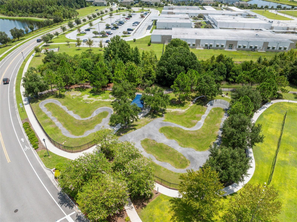
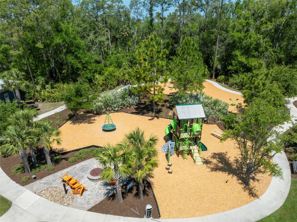
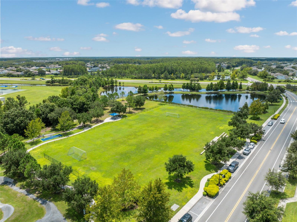
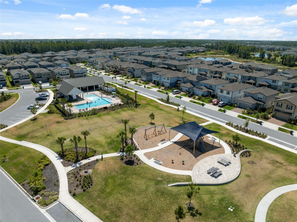
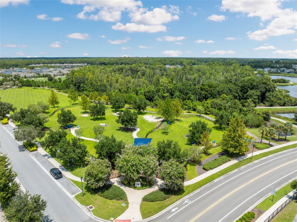
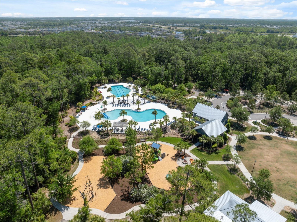
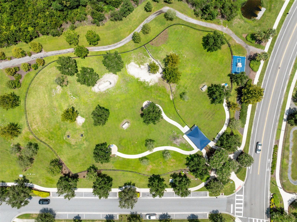
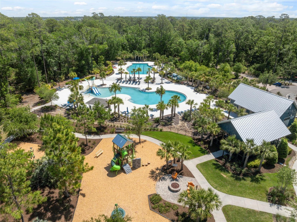
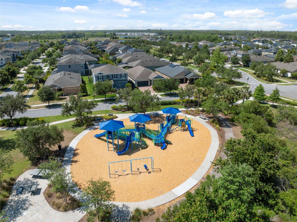
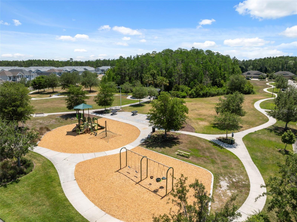
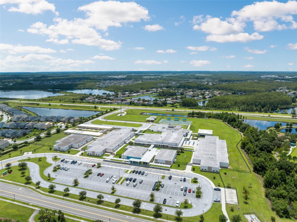
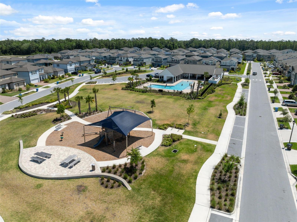
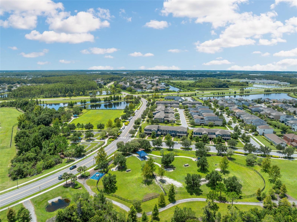
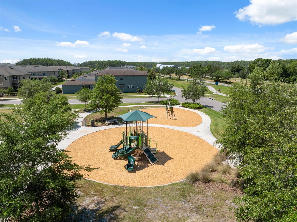
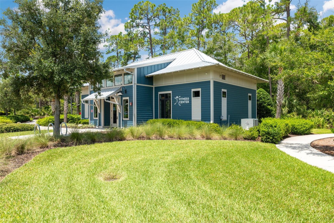
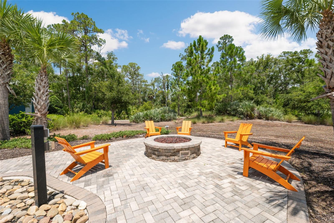
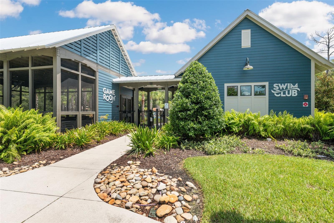
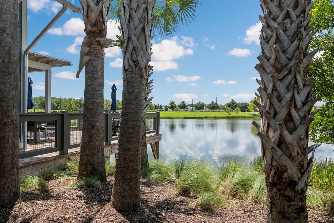
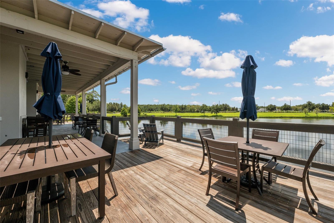
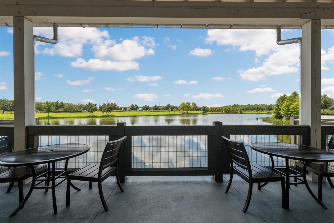
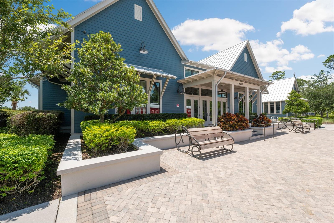
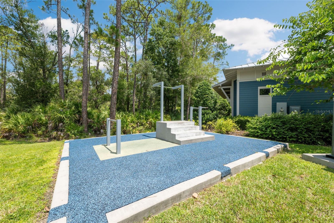
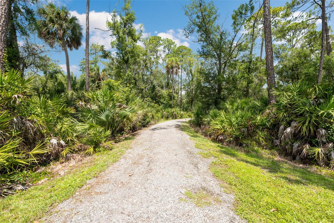
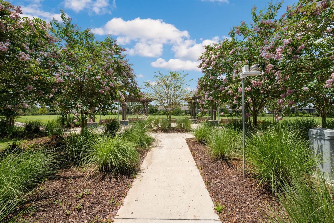
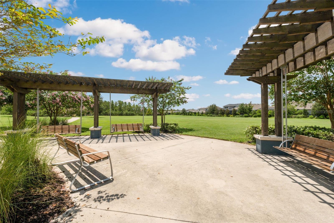
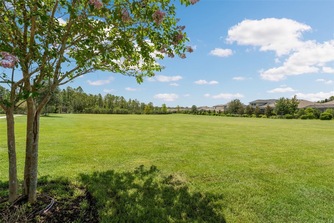
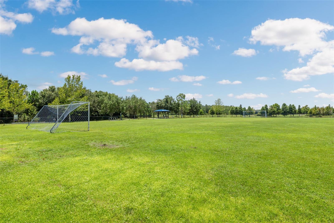
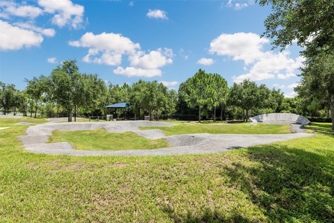
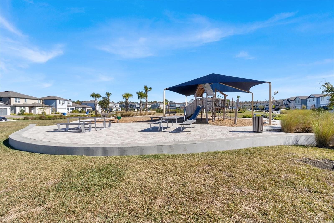
- MLS#: TB8425946 ( Residential )
- Street Address: 17714 Everlong Drive
- Viewed: 15
- Price: $590,000
- Price sqft: $207
- Waterfront: Yes
- Wateraccess: Yes
- Waterfront Type: Pond
- Year Built: 2022
- Bldg sqft: 2849
- Bedrooms: 4
- Total Baths: 3
- Full Baths: 3
- Garage / Parking Spaces: 2
- Days On Market: 53
- Additional Information
- Geolocation: 28.2245 / -82.5232
- County: PASCO
- City: LAND O LAKES
- Zipcode: 34638
- Subdivision: Bexley South 44 North 31 P
- Elementary School: Bexley Elementary School
- Middle School: Charles S. Rushe Middle PO
- High School: Sunlake High School PO
- Provided by: EPIQUE REALTY, INC.

- DMCA Notice
-
Description**important view virtual tour video (look in interior & facts and features section)** welcome to this beautiful single level waterfront home set on a wide premium lot in the highly sought after community of bexley. Built in 2022 by homes by westbay, this thoughtfully designed residence offers 4 bedrooms, 3 bathrooms, and a versatile office/den, all with private nature views from the main living areas. The open layout is filled with natural light, highlighted by sliding glass doors that seamlessly connect the indoors with the outdoors. The heart of the home is the upgraded gourmet kitchen, featuring massive quartz counters with a breakfast bar, gas cooktop with vent hood, built in oven and microwave, walk in pantry, and abundant cabinet space. The adjoining dining and living areas flow together effortlessly, creating a perfect setting for both everyday living and entertaining. The spacious main level primary suite is a true retreat, offering peaceful nature views, dual walk in closets, and a spa like en suite bath with his and her vanities, stone counters, and a large frameless walk in shower. Secondary bedrooms are generously sized, including one with a private en suite, while the versatile front room doubles as a home office or flex space. Step outside to the covered and screened lanai and take in the wide and deep yard with conservation views. Whether youre relaxing or envisioning the perfect outdoor living space, this lot provides ample room to make it your own. Additional features include engineered wood floors in the main living areas, upgraded lighting, hurricane shutters, and a spacious 2 car garage. The bexley community is known for its unmatched lifestyle, featuring multiple resort style pools with splash pad and waterpark, a state of the art fitness center, miles of scenic trails with outdoor fitness stations, dog parks, playgrounds, soccer fields, a bmx bike park, and the famous twisted sprocket caf. With top rated schools, easy access to the veterans expressway, and convenient shopping and dining, bexley is truly where life comes together.
Property Location and Similar Properties
All
Similar
Features
Waterfront Description
- Pond
Appliances
- Dishwasher
- Disposal
- Gas Water Heater
- Microwave
Association Amenities
- Clubhouse
- Fence Restrictions
- Fitness Center
- Park
- Playground
- Pool
- Recreation Facilities
- Trail(s)
Home Owners Association Fee
- 433.00
Home Owners Association Fee Includes
- Pool
Association Name
- Rizetta & Company
Association Phone
- 813-994-1001
Builder Name
- Homes by Westbay
Carport Spaces
- 0.00
Close Date
- 0000-00-00
Cooling
- Central Air
Country
- US
Covered Spaces
- 0.00
Exterior Features
- Hurricane Shutters
- Sidewalk
- Sliding Doors
Flooring
- Carpet
- Tile
Garage Spaces
- 2.00
Heating
- Electric
- Natural Gas
High School
- Sunlake High School-PO
Insurance Expense
- 0.00
Interior Features
- Ceiling Fans(s)
- Living Room/Dining Room Combo
- Open Floorplan
- Primary Bedroom Main Floor
- Solid Wood Cabinets
- Stone Counters
- Thermostat
- Walk-In Closet(s)
- Window Treatments
Legal Description
- BEXLEY SOUTH 4-4 AND NORTH 3-1 PHASE B PB 85 PG 58 BLOCK 65 LOT 6
Levels
- One
Living Area
- 2135.00
Lot Features
- Landscaped
Middle School
- Charles S. Rushe Middle-PO
Area Major
- 34638 - Land O Lakes
Net Operating Income
- 0.00
Occupant Type
- Owner
Open Parking Spaces
- 0.00
Other Expense
- 0.00
Parcel Number
- 18-26-17-0050-06500-0060
Parking Features
- Driveway
Pets Allowed
- Breed Restrictions
- Cats OK
- Dogs OK
Possession
- Close Of Escrow
Property Condition
- Completed
Property Type
- Residential
Roof
- Shingle
School Elementary
- Bexley Elementary School
Sewer
- Public Sewer
Tax Year
- 2024
Township
- 26
Utilities
- Public
View
- Trees/Woods
- Water
Views
- 15
Virtual Tour Url
- https://youtu.be/vJJbPnW3-Oc
Water Source
- Public
Year Built
- 2022
Zoning Code
- MPUD
Disclaimer: All information provided is deemed to be reliable but not guaranteed.
Listing Data ©2025 Greater Fort Lauderdale REALTORS®
Listings provided courtesy of The Hernando County Association of Realtors MLS.
Listing Data ©2025 REALTOR® Association of Citrus County
Listing Data ©2025 Royal Palm Coast Realtor® Association
The information provided by this website is for the personal, non-commercial use of consumers and may not be used for any purpose other than to identify prospective properties consumers may be interested in purchasing.Display of MLS data is usually deemed reliable but is NOT guaranteed accurate.
Datafeed Last updated on November 6, 2025 @ 12:00 am
©2006-2025 brokerIDXsites.com - https://brokerIDXsites.com
Sign Up Now for Free!X
Call Direct: Brokerage Office: Mobile: 352.585.0041
Registration Benefits:
- New Listings & Price Reduction Updates sent directly to your email
- Create Your Own Property Search saved for your return visit.
- "Like" Listings and Create a Favorites List
* NOTICE: By creating your free profile, you authorize us to send you periodic emails about new listings that match your saved searches and related real estate information.If you provide your telephone number, you are giving us permission to call you in response to this request, even if this phone number is in the State and/or National Do Not Call Registry.
Already have an account? Login to your account.

