
- Lori Ann Bugliaro P.A., REALTOR ®
- Tropic Shores Realty
- Helping My Clients Make the Right Move!
- Mobile: 352.585.0041
- Fax: 888.519.7102
- 352.585.0041
- loribugliaro.realtor@gmail.com
Contact Lori Ann Bugliaro P.A.
Schedule A Showing
Request more information
- Home
- Property Search
- Search results
- 3681 Magnolia Drive, INDIAN LAKE ESTATES, FL 33855
Property Photos


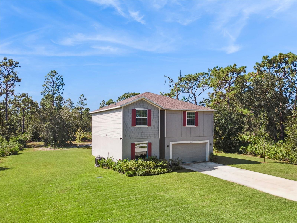
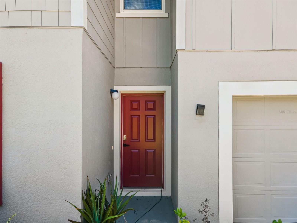
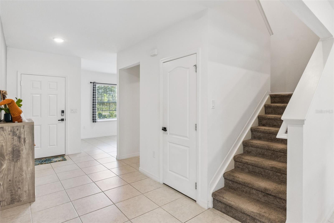
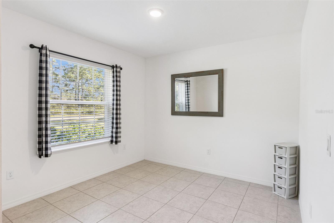
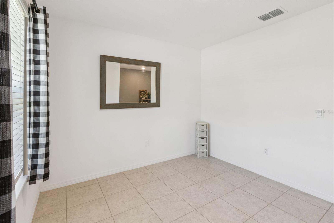
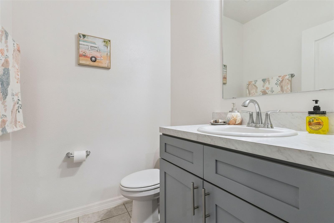
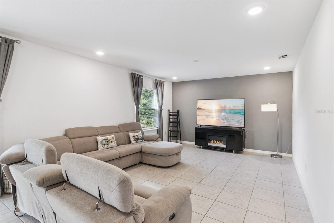
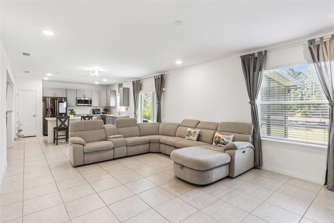
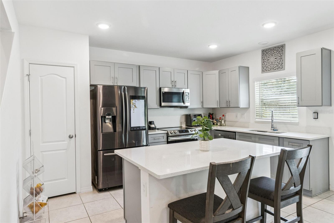
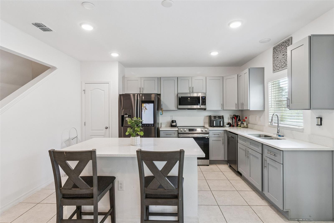
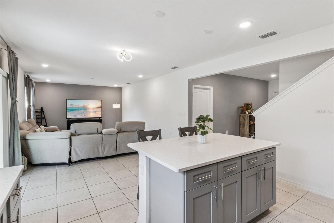
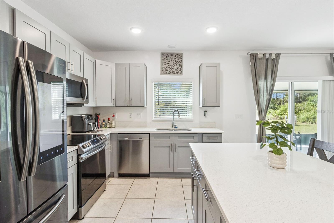
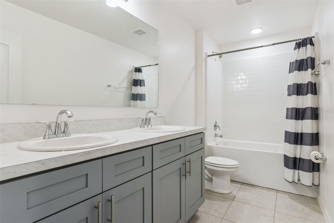
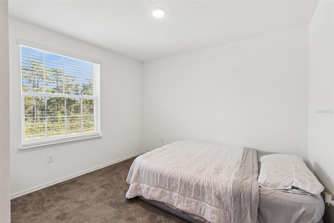
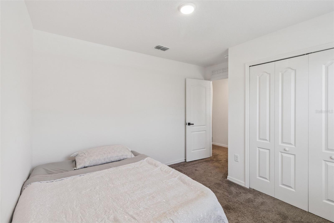
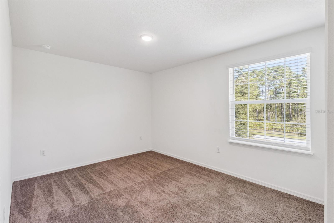
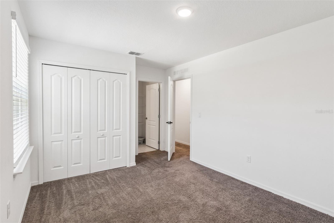
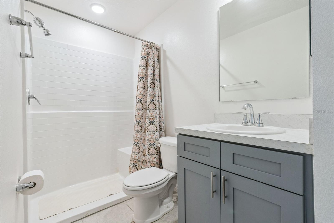
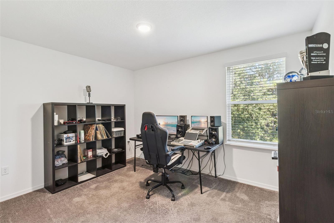
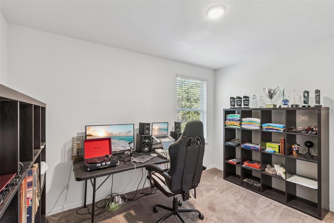
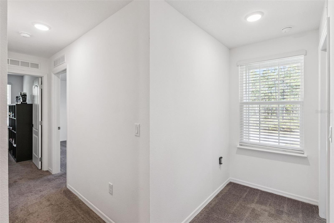
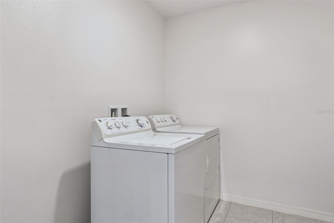
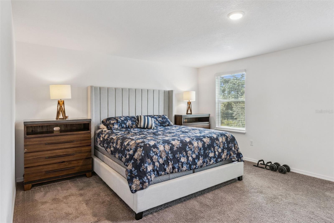
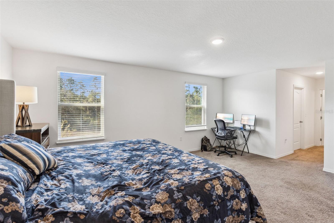
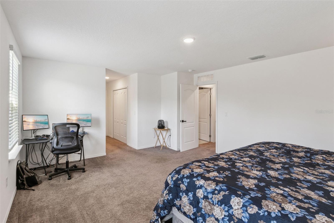
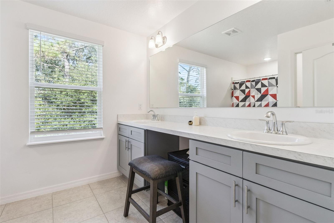
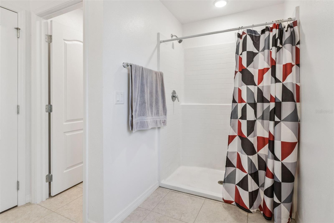
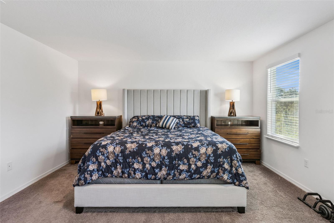
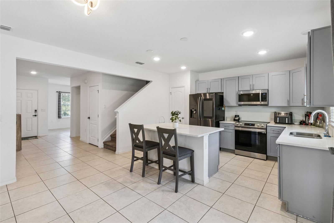
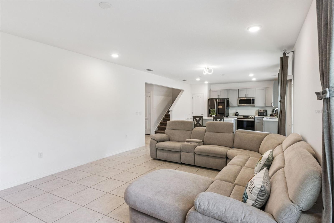
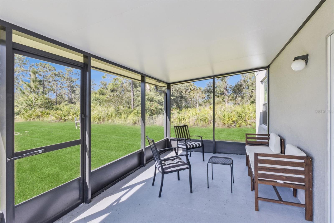
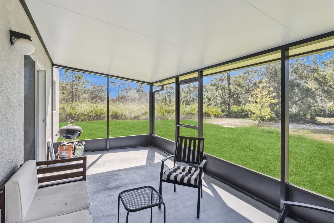
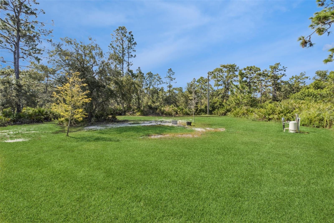
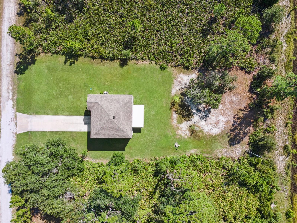
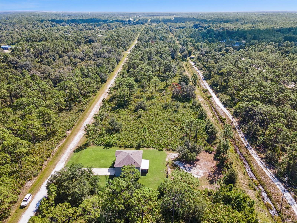
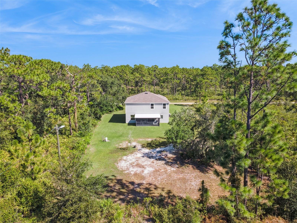
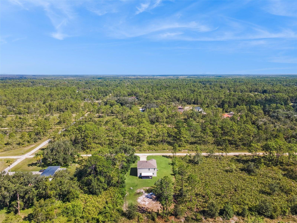
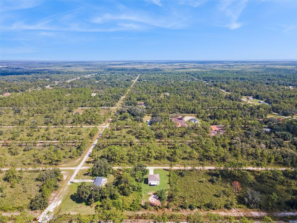
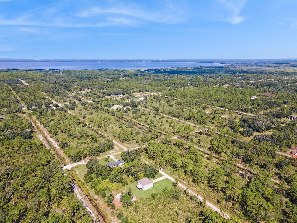
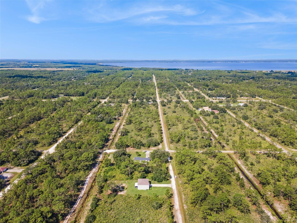
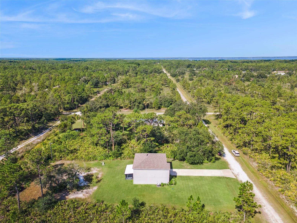
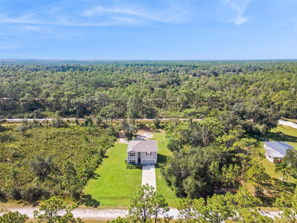
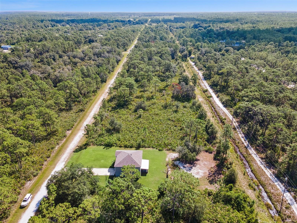
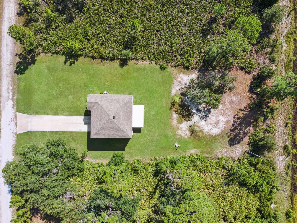
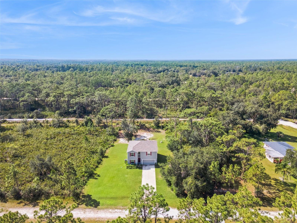
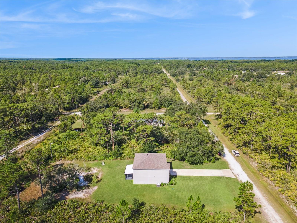
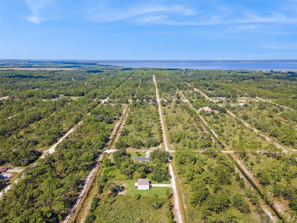
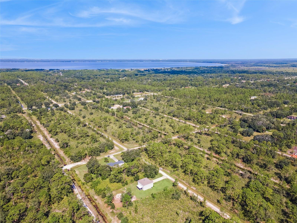
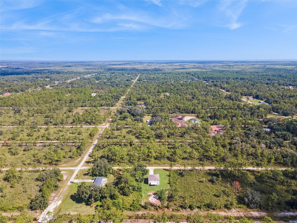
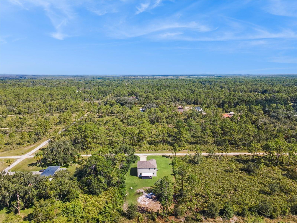
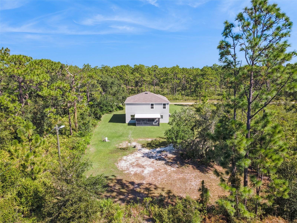
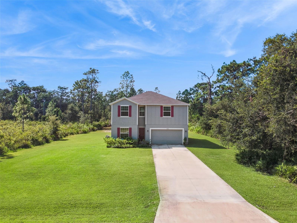
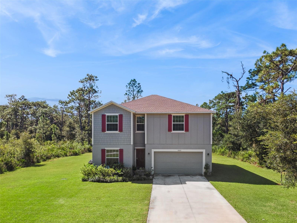
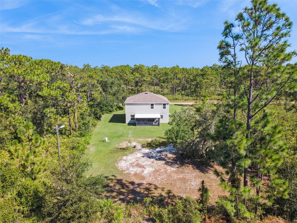
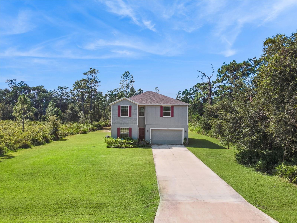
- MLS#: TB8427496 ( Residential )
- Street Address: 3681 Magnolia Drive
- Viewed: 51
- Price: $375,000
- Price sqft: $135
- Waterfront: No
- Year Built: 2023
- Bldg sqft: 2772
- Bedrooms: 4
- Total Baths: 4
- Full Baths: 3
- 1/2 Baths: 1
- Garage / Parking Spaces: 2
- Days On Market: 48
- Additional Information
- Geolocation: 27.8035 / -81.3614
- County: POLK
- City: INDIAN LAKE ESTATES
- Zipcode: 33855
- Subdivision: Indian Lake Estates
- Elementary School: Bartow Elem Academy
- Middle School: Frostproof Middle Se
- High School: Frostproof Middle Senior Hig
- Provided by: EXP REALTY LLC
- Contact: Jamal Clarke
- 888-883-8509

- DMCA Notice
-
DescriptionWelcome to your dream home in the peaceful community of Indian Lake Estates, FL! This 4 bedroom, 3.5 bath residence offers the perfect blend of modern luxury and everyday comfort, ideally located just off Hwy 60! Get away from the noise and enjoy easy living with Luxury, Comfort & Privacy! NO HOA restrictions! Step inside to an inviting open concept floor plan featuring soaring ceilings, storm grade windows, and thoughtful upgrades throughout. A formal dining room and versatile bonus room/office provide space for entertainment, remote work, or a creative studio. The natural light filled great room flows seamlessly into the kitchen, complete with state of the art stainless steel appliances, sleek gray floating cabinets, and quartz countertops surrounding a spacious islandperfect for family gatherings and entertaining. The living room opens to a large, screened lanai overlooking wooded views with no rear neighbors, offering tranquility, privacy, and the perfect setting for outdoor living. Upstairs, the private primary suite serves as a retreat with dual walk in closets, a quartz topped dual sink vanity, and a walk in shower. Three additional bedrooms and two secondary bathrooms provide ample space for family or guests. Additional highlights include ceramic tile throughout the main floor, carpeted bedrooms, a full sized laundry room, metered irrigation, and smart, stylish finishes. Living in Indian Lake Estates means enjoying exceptional amenities: Lake Walk in Water access for boating and fishing, golf, clubhouse, caf, fitness center, playground, nature trails, tennis, and basketball courts. Youll love the balance of quiet neighborhood charm with convenient access to top rated schools, shopping, dining, theme parks, beaches, and the Tampa Orlando corridor. with easy access to local attractions like Bok Tower and the Westgate River Ranch Resort. Dont miss this rare opportunity to own a luxurious home in one of Indian Lake Estates most desirable and up and coming communities. Schedule your private showing today!
Property Location and Similar Properties
All
Similar
Features
Appliances
- Cooktop
- Dishwasher
- Disposal
- Dryer
- Microwave
- Range
- Washer
Home Owners Association Fee
- 0.00
Builder Name
- Maronda Homes
Carport Spaces
- 0.00
Close Date
- 0000-00-00
Cooling
- Central Air
Country
- US
Covered Spaces
- 0.00
Flooring
- Carpet
- Ceramic Tile
Garage Spaces
- 2.00
Heating
- Central
High School
- Frostproof Middle - Senior High
Insurance Expense
- 0.00
Interior Features
- Ceiling Fans(s)
- Eat-in Kitchen
- Kitchen/Family Room Combo
- Open Floorplan
- PrimaryBedroom Upstairs
- Solid Surface Counters
- Walk-In Closet(s)
Legal Description
- INDIAN LAKE ESTS UNIT 5 SEC 7 31 30 PB 39 PG 31 BLK 192 LOT 15
Levels
- Two
Living Area
- 2315.00
Lot Features
- Oversized Lot
- Private
- Unpaved
Middle School
- Frostproof Middle Se
Area Major
- 33855 - Indian Lake Estates/Lake Wales
Net Operating Income
- 0.00
Occupant Type
- Owner
Open Parking Spaces
- 0.00
Other Expense
- 0.00
Parcel Number
- 30-31-07-994050-019215
Parking Features
- Driveway
Pets Allowed
- Yes
Property Condition
- Completed
Property Type
- Residential
Roof
- Shingle
School Elementary
- Bartow Elem Academy
Sewer
- Septic Tank
Tax Year
- 2024
Township
- 31
Utilities
- Electricity Connected
- Water Connected
View
- Trees/Woods
Views
- 51
Virtual Tour Url
- https://www.propertypanorama.com/instaview/stellar/TB8427496
Water Source
- Well
Year Built
- 2023
Zoning Code
- PUD
Disclaimer: All information provided is deemed to be reliable but not guaranteed.
Listing Data ©2025 Greater Fort Lauderdale REALTORS®
Listings provided courtesy of The Hernando County Association of Realtors MLS.
Listing Data ©2025 REALTOR® Association of Citrus County
Listing Data ©2025 Royal Palm Coast Realtor® Association
The information provided by this website is for the personal, non-commercial use of consumers and may not be used for any purpose other than to identify prospective properties consumers may be interested in purchasing.Display of MLS data is usually deemed reliable but is NOT guaranteed accurate.
Datafeed Last updated on November 6, 2025 @ 12:00 am
©2006-2025 brokerIDXsites.com - https://brokerIDXsites.com
Sign Up Now for Free!X
Call Direct: Brokerage Office: Mobile: 352.585.0041
Registration Benefits:
- New Listings & Price Reduction Updates sent directly to your email
- Create Your Own Property Search saved for your return visit.
- "Like" Listings and Create a Favorites List
* NOTICE: By creating your free profile, you authorize us to send you periodic emails about new listings that match your saved searches and related real estate information.If you provide your telephone number, you are giving us permission to call you in response to this request, even if this phone number is in the State and/or National Do Not Call Registry.
Already have an account? Login to your account.

