
- Lori Ann Bugliaro P.A., PA,REALTOR ®
- Tropic Shores Realty
- Helping My Clients Make the Right Move!
- Mobile: 352.585.0041
- Fax: 888.519.7102
- Mobile: 352.585.0041
- loribugliaro.realtor@gmail.com
Contact Lori Ann Bugliaro P.A.
Schedule A Showing
Request more information
- Home
- Property Search
- Search results
- 1029 Royal Pass Road, TAMPA, FL 33602
Active
Property Photos
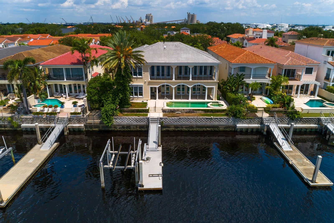

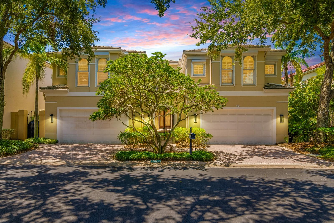
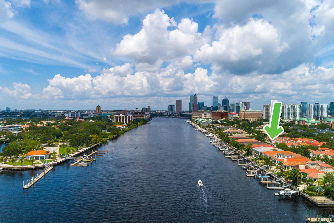
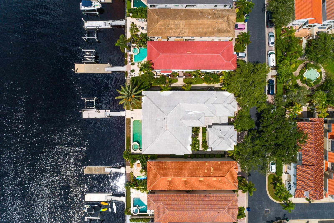
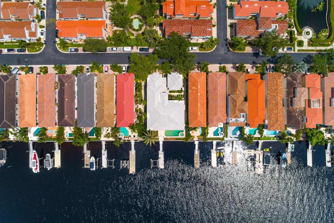
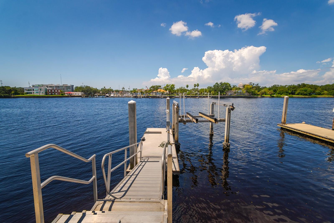
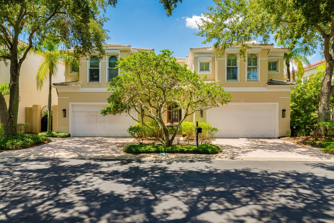
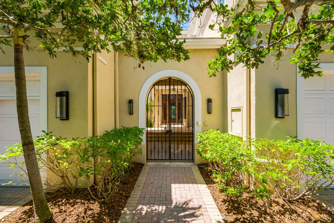
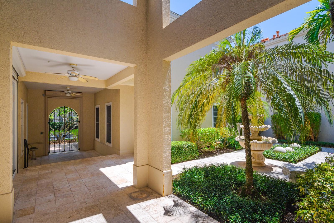
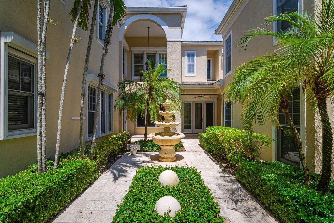
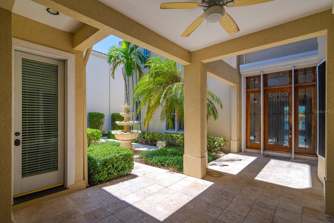
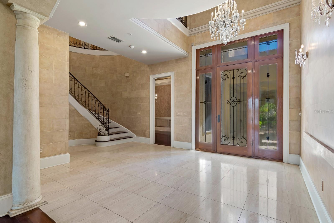
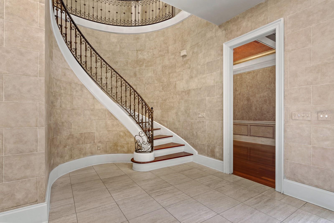
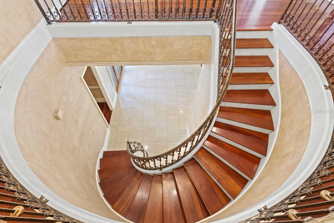
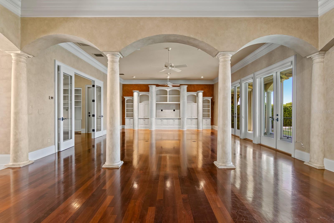
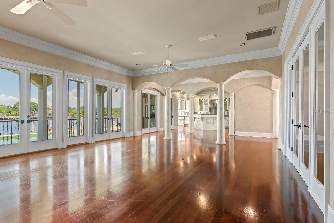
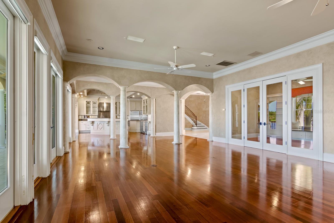
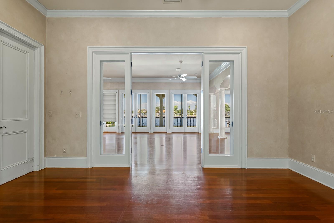
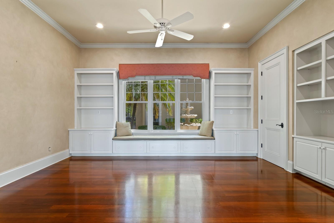
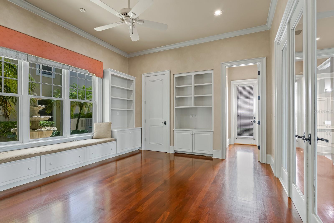
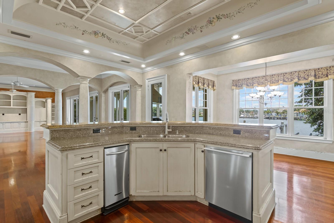
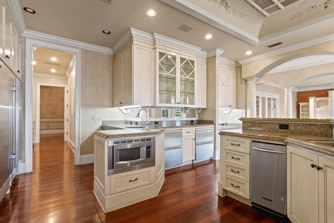
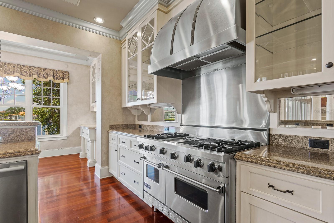
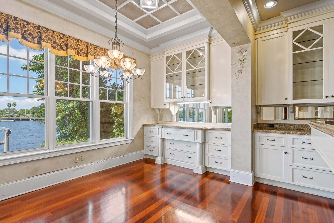
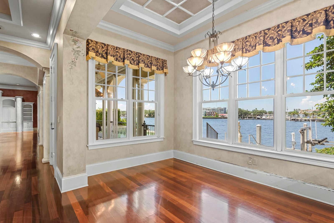
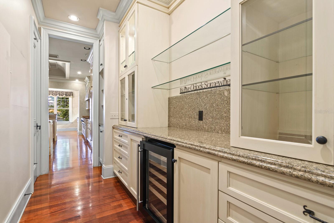
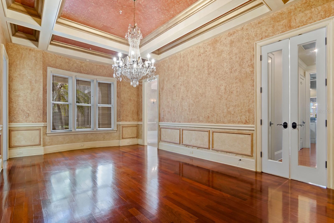
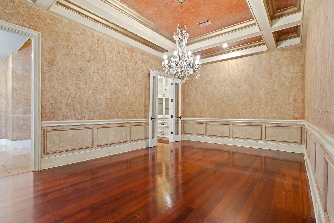
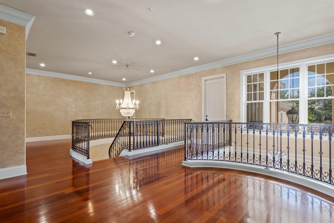
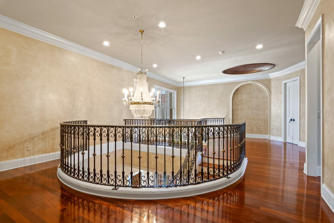
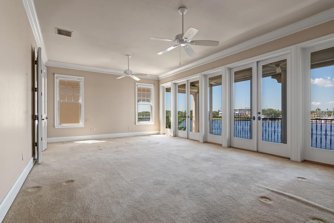
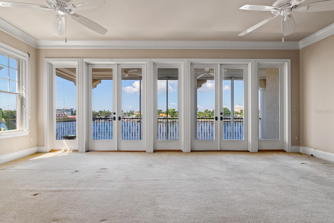
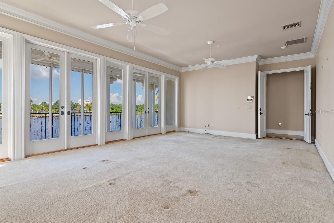
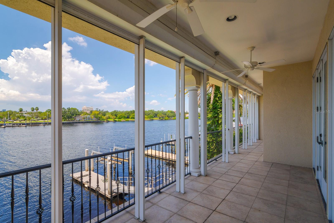
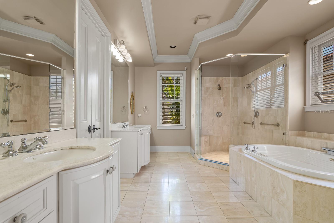
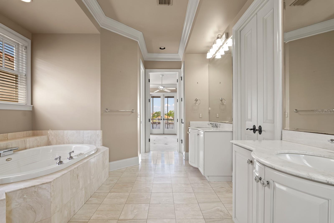
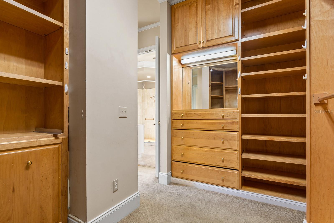
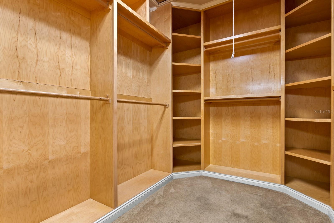
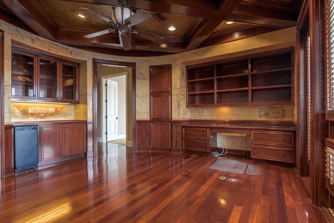
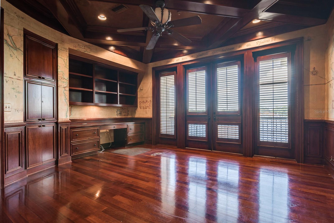
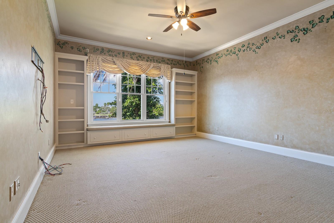
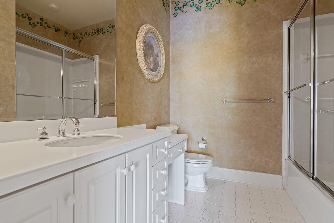
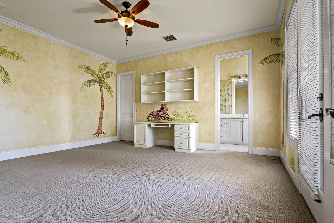
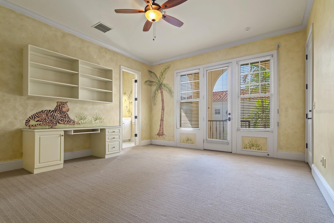
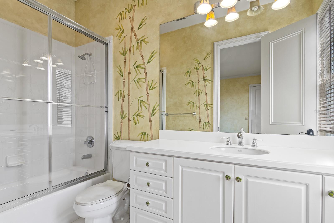
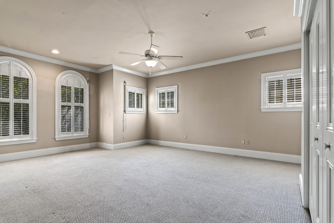
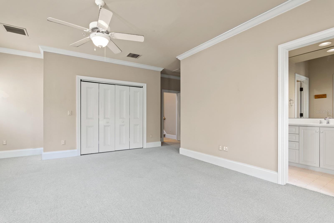
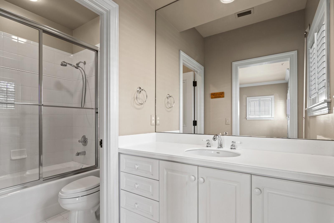
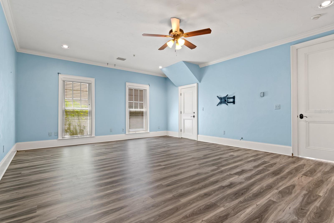
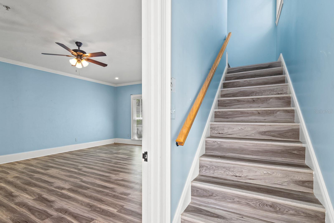
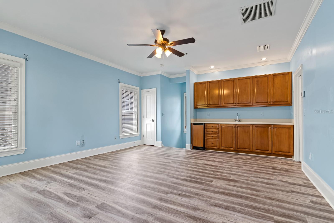
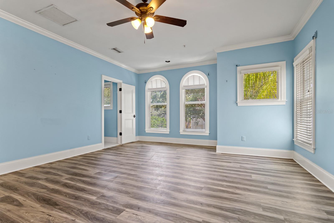
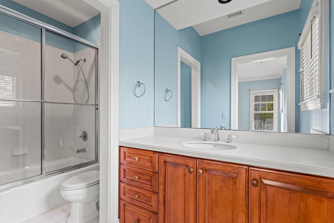
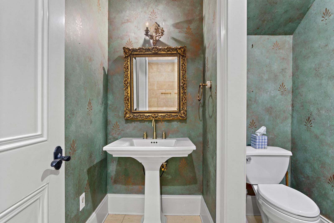
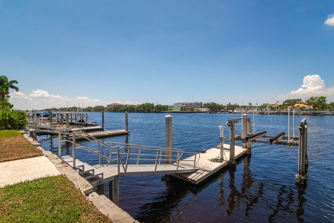
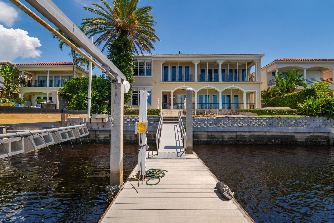
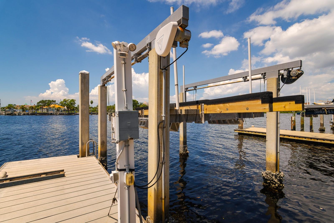
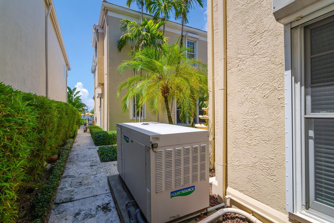
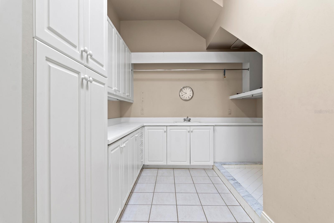
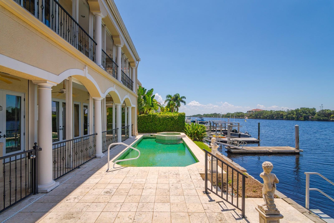
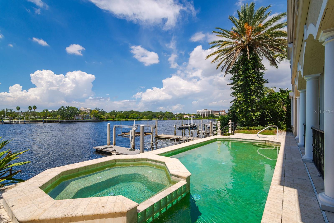
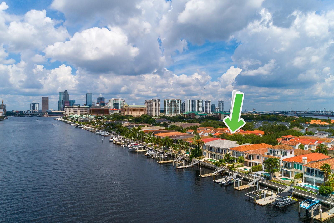
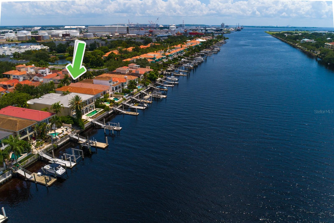
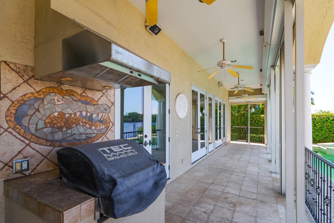
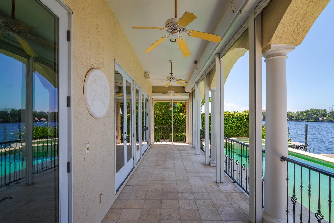
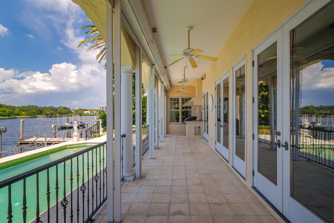
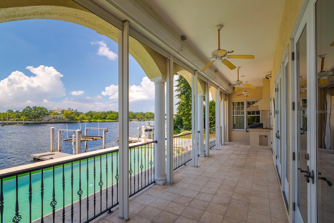
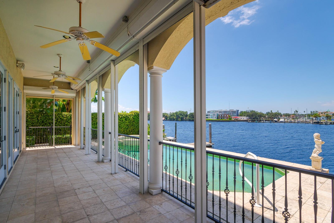
- MLS#: TB8427602 ( Residential )
- Street Address: 1029 Royal Pass Road
- Viewed: 228
- Price: $4,300,000
- Price sqft: $496
- Waterfront: Yes
- Wateraccess: Yes
- Waterfront Type: Canal - Saltwater
- Year Built: 1998
- Bldg sqft: 8667
- Bedrooms: 5
- Total Baths: 7
- Full Baths: 6
- 1/2 Baths: 1
- Garage / Parking Spaces: 2
- Days On Market: 163
- Additional Information
- Geolocation: 27.9317 / -82.4519
- County: HILLSBOROUGH
- City: TAMPA
- Zipcode: 33602
- Subdivision: Port Royal At Harbour Island P
- Elementary School: Gorrie
- Middle School: Wilson
- High School: Plant
- Provided by: KELLER WILLIAMS SOUTH TAMPA
- Contact: Rick Woods, PA
- 813-875-3700

- DMCA Notice
-
DescriptionWaterfront living on a rare double lot in 24 hr gated Harbour Island, Downtown Tampa. This estate size home awaits your TLC and features a grand 2 story foyer, sweeping staircase, and expansive living room with French doors opening to a covered balcony and stunning water views. Chefs kitchen includes Viking gas range, Subzero fridge/freezer, warming drawers, and breakfast room. Full butlers pantry connects to formal dining. First floor also offers a den w/ en suite bath, large laundry room, and 2 car garage. Upstairs, the owners suite boasts private waterfront balcony, dual walk in closets, spa bath, and adjacent wood paneled office. All bedrooms have en suite baths and walk in closets. A 972 SF in law suite includes private entrance, sitting room, kitchenette, and full bath. Whole house gas generator, pool, and private dock with 10k lift. Walk to Riverwalk, Water Street, Amalie Arena, Bayshore, fine dining, and more. Easy access to I 275, Selmon Expwy, Tamp Intl Airport, and Gulf beaches.
Property Location and Similar Properties
All
Similar
Features
Waterfront Description
- Canal - Saltwater
Appliances
- Dishwasher
- Disposal
- Gas Water Heater
- Microwave
- Range
- Range Hood
- Refrigerator
- Tankless Water Heater
- Trash Compactor
- Wine Refrigerator
Association Amenities
- Gated
- Security
Home Owners Association Fee
- 1230.00
Home Owners Association Fee Includes
- Maintenance Grounds
- Management
- Private Road
- Security
Association Name
- Raegan Goldman w/Westcoast Mgt
Association Phone
- (813) 908-0766
Carport Spaces
- 0.00
Close Date
- 0000-00-00
Cooling
- Central Air
- Zoned
Country
- US
Covered Spaces
- 0.00
Exterior Features
- Balcony
- Courtyard
- French Doors
- Hurricane Shutters
Flooring
- Tile
- Wood
Garage Spaces
- 2.00
Heating
- Central
- Zoned
High School
- Plant-HB
Insurance Expense
- 0.00
Interior Features
- Eat-in Kitchen
- High Ceilings
- PrimaryBedroom Upstairs
- Solid Wood Cabinets
- Stone Counters
- Walk-In Closet(s)
Legal Description
- PORT ROYAL AT HARBOUR ISLAND PHASE 1 LOTS 9 AND 10 BLOCK 7...WATER PARCEL DESC AS BEG AT NWLY COR OF SD LOT 10 THN S 64 DEG 18 MIN 19 SEC W 22.56 FT THN S 25 DEG 38 SEC 47 MIN E 67 FT N 64 DEG 18 MIN 19 SEC E 22.53 FT TO SWLY COR OF SD LOT 9 THN N 25 DEG 36 MIN 56 SEC W 67 FT TO POB
Levels
- Two
Living Area
- 6956.00
Lot Features
- City Limits
- Oversized Lot
- Private
Middle School
- Wilson-HB
Area Major
- 33602 - Tampa
Net Operating Income
- 0.00
Occupant Type
- Vacant
Open Parking Spaces
- 0.00
Other Expense
- 0.00
Other Structures
- Guest House
Parcel Number
- A-25-29-18-52J-000007-00009.0
Parking Features
- Garage Door Opener
Pets Allowed
- Cats OK
- Dogs OK
- Number Limit
- Yes
Pool Features
- Gunite
- In Ground
Possession
- Close Of Escrow
Property Condition
- Completed
Property Type
- Residential
Roof
- Concrete
School Elementary
- Gorrie-HB
Sewer
- Public Sewer
Tax Year
- 2024
Township
- 29
Utilities
- Electricity Connected
- Natural Gas Connected
- Sewer Connected
- Water Connected
View
- Water
Views
- 228
Virtual Tour Url
- https://my.matterport.com/show/?m=Hp2CRtehW7q&mls=1
Water Source
- Public
Year Built
- 1998
Zoning Code
- PD
Disclaimer: All information provided is deemed to be reliable but not guaranteed.
Listing Data ©2026 Greater Fort Lauderdale REALTORS®
Listings provided courtesy of The Hernando County Association of Realtors MLS.
Listing Data ©2026 REALTOR® Association of Citrus County
Listing Data ©2026 Royal Palm Coast Realtor® Association
The information provided by this website is for the personal, non-commercial use of consumers and may not be used for any purpose other than to identify prospective properties consumers may be interested in purchasing.Display of MLS data is usually deemed reliable but is NOT guaranteed accurate.
Datafeed Last updated on February 26, 2026 @ 12:00 am
©2006-2026 brokerIDXsites.com - https://brokerIDXsites.com
Sign Up Now for Free!X
Call Direct: Brokerage Office: Mobile: 352.585.0041
Registration Benefits:
- New Listings & Price Reduction Updates sent directly to your email
- Create Your Own Property Search saved for your return visit.
- "Like" Listings and Create a Favorites List
* NOTICE: By creating your free profile, you authorize us to send you periodic emails about new listings that match your saved searches and related real estate information.If you provide your telephone number, you are giving us permission to call you in response to this request, even if this phone number is in the State and/or National Do Not Call Registry.
Already have an account? Login to your account.

