
- Lori Ann Bugliaro P.A., REALTOR ®
- Tropic Shores Realty
- Helping My Clients Make the Right Move!
- Mobile: 352.585.0041
- Fax: 888.519.7102
- 352.585.0041
- loribugliaro.realtor@gmail.com
Contact Lori Ann Bugliaro P.A.
Schedule A Showing
Request more information
- Home
- Property Search
- Search results
- 7214 Bucks Ford Drive, RIVERVIEW, FL 33578
Property Photos
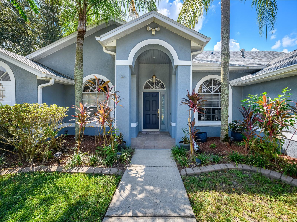

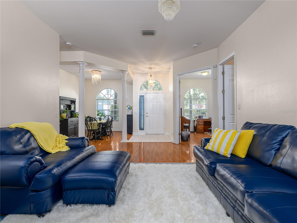
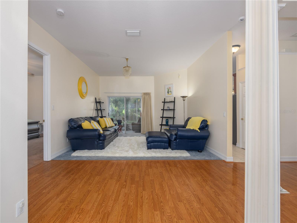
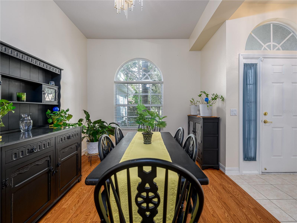
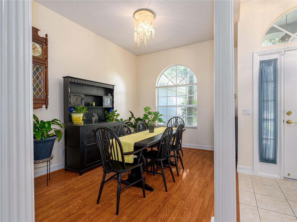
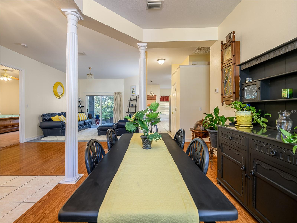
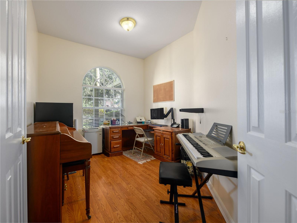
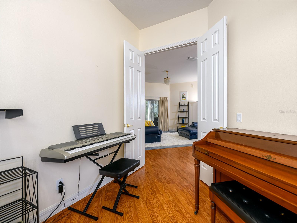
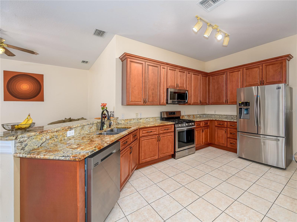
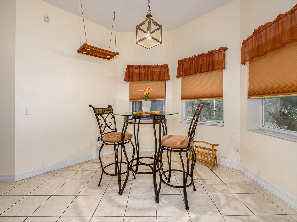
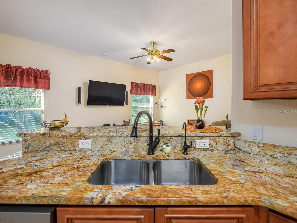
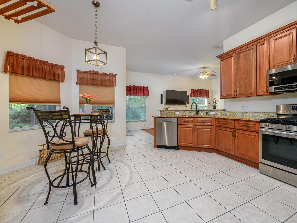
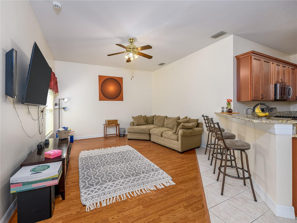
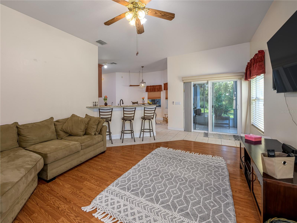
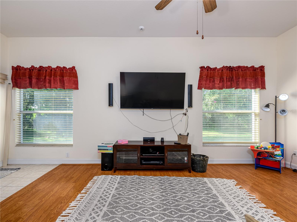
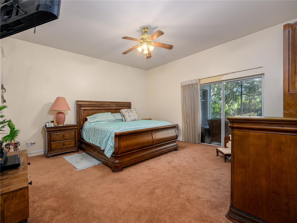
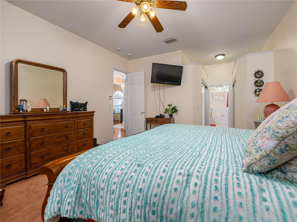
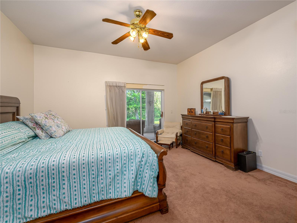
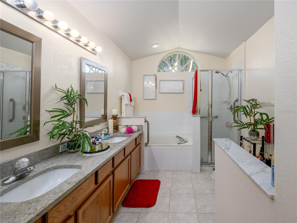
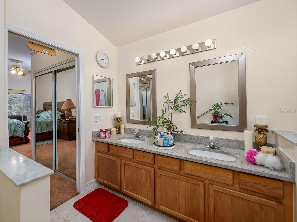
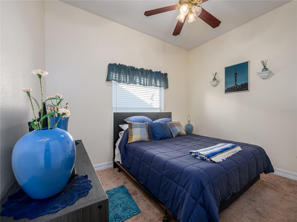
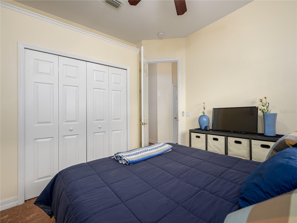
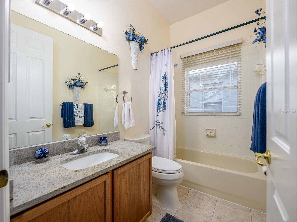
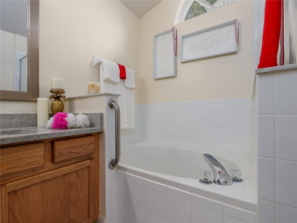
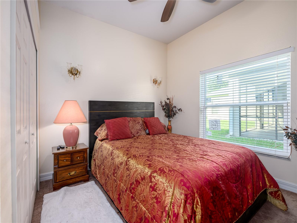
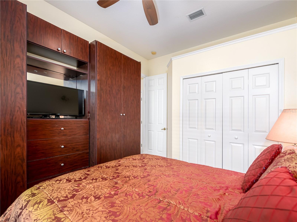
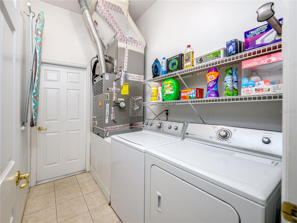
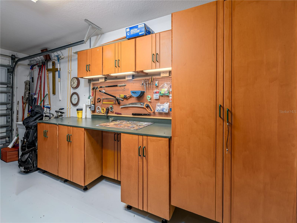
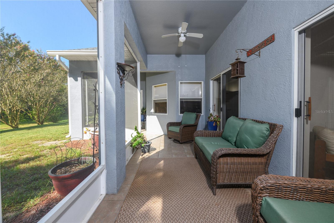
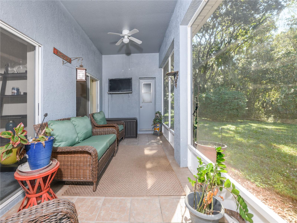
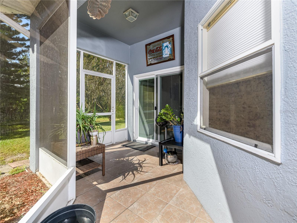
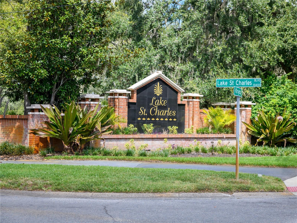
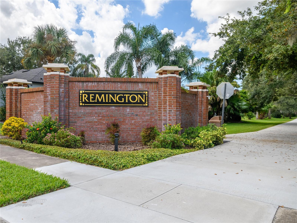
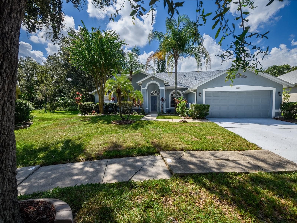
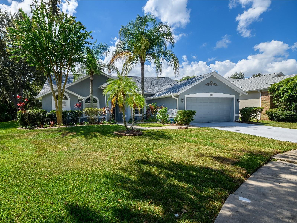
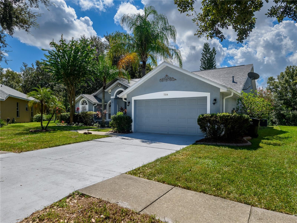
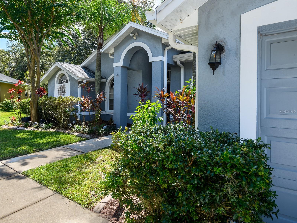
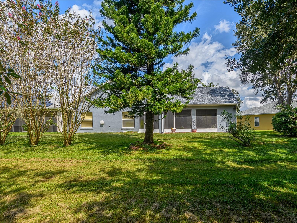
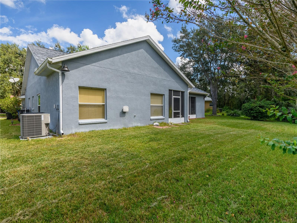
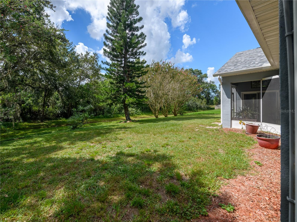
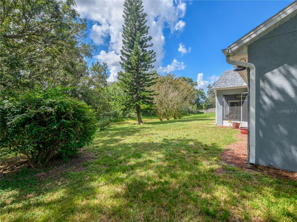
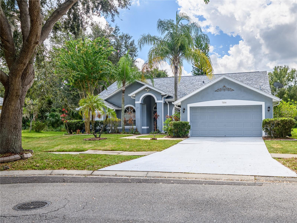
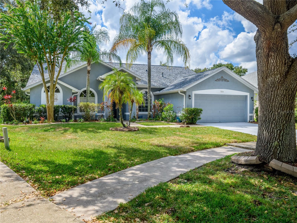
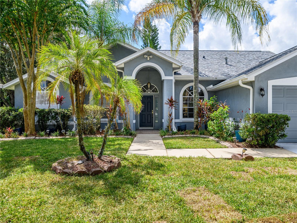
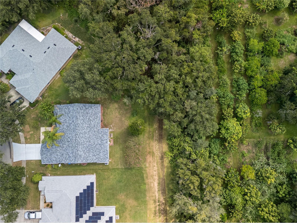
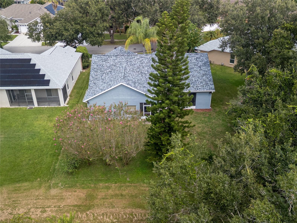
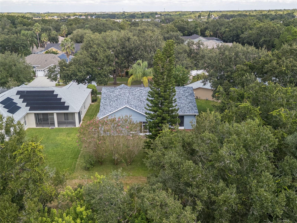
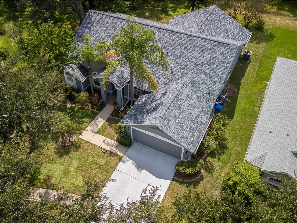
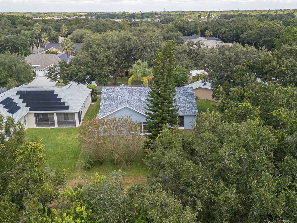
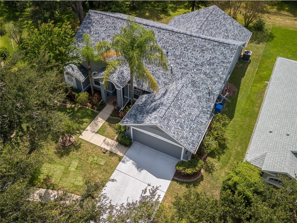
- MLS#: TB8427994 ( Residential )
- Street Address: 7214 Bucks Ford Drive
- Viewed: 84
- Price: $460,000
- Price sqft: $163
- Waterfront: No
- Year Built: 2000
- Bldg sqft: 2830
- Bedrooms: 4
- Total Baths: 3
- Full Baths: 3
- Garage / Parking Spaces: 2
- Days On Market: 50
- Additional Information
- Geolocation: 27.8738 / -82.3419
- County: HILLSBOROUGH
- City: RIVERVIEW
- Zipcode: 33578
- Subdivision: Lake St Charles
- Elementary School: Riverview Elem School HB
- Middle School: Giunta Middle HB
- High School: Spoto High HB
- Provided by: FLORIDA EXECUTIVE REALTY
- Contact: Janet Stanek
- 813-327-7807

- DMCA Notice
-
DescriptionWelcome home to the sought after Lake St. Charles community! This beautifully maintained 3 bedroom + office / 3 full bath home is on an oversized lot and backs up to the wooded conservation. This move in ready home offers the privacy you're searching for along with a wonderful layout for entertaining. The bright open kitchen features 42in solid wood cabinets and gas appliances, large walk in pantry and cozy breakfast nook. The master suite is spacious and open with large sliders leading out to the beautiful, lush yard. The master bath features a double sink vanity, oversized bathtub and large walk in shower. Located in a quiet neighborhood with no backyard neighbors, this home is perfect to come home to after a long day. As a resident of Lake St Charles, you'll have access to a 70 acre lake, 2 mile paved nature trail, tennis courts, basketball courts, soccer/baseball fields, fishing docks, canoe launch, dog park and a resort style clubhouse featuring a pool, spa, Kiddie splash zone, and lighted volleyball court all surrounded by beautiful natural scenery and shaded walking paths. Located minutes from I 75, Selmon Xpressway, and I 4, this home provides easy access to Downtown Tampa, MacDill AFB and Tampa Internatinal Airport. You're also just around the corner from Brandon Exchange Mall, Top Golf, Bass Pro Shops, Winthrop Plaza and more. Top rated public schools and several tuition free charter school options are nearby, including Bridgeprep Academy and Kids Community College. Beautifully maintained and thoughtfully updated, this home checks every box. Don't miss your chance to live the Florida lifestyle in Lake St Charles schedule your private showing today!
Property Location and Similar Properties
All
Similar
Features
Appliances
- Dishwasher
- Disposal
- Dryer
- Electric Water Heater
- Microwave
- Range
- Range Hood
- Refrigerator
- Washer
Home Owners Association Fee
- 110.00
Association Name
- Adriana Urbina
Carport Spaces
- 0.00
Close Date
- 0000-00-00
Cooling
- Central Air
Country
- US
Covered Spaces
- 0.00
Exterior Features
- Rain Gutters
- Sidewalk
- Sliding Doors
Flooring
- Carpet
- Ceramic Tile
- Wood
Furnished
- Negotiable
Garage Spaces
- 2.00
Heating
- Central
- Natural Gas
High School
- Spoto High-HB
Insurance Expense
- 0.00
Interior Features
- Ceiling Fans(s)
- Eat-in Kitchen
- High Ceilings
- Walk-In Closet(s)
- Window Treatments
Legal Description
- LAKE ST CHARLES UNIT 10 LOT 31 BLOCK 1
Levels
- One
Living Area
- 2137.00
Lot Features
- Conservation Area
- In County
- Level
- Sidewalk
Middle School
- Giunta Middle-HB
Area Major
- 33578 - Riverview
Net Operating Income
- 0.00
Occupant Type
- Owner
Open Parking Spaces
- 0.00
Other Expense
- 0.00
Parcel Number
- U-18-30-20-5GR-000001-00031.0
Pets Allowed
- Yes
Property Type
- Residential
Roof
- Shingle
School Elementary
- Riverview Elem School-HB
Sewer
- Public Sewer
Style
- Contemporary
Tax Year
- 2024
Township
- 30
Utilities
- Cable Connected
- Electricity Connected
- Fire Hydrant
- Natural Gas Connected
- Water Connected
View
- Trees/Woods
Views
- 84
Virtual Tour Url
- https://unbranded.visithome.ai/WmLd5JvKXotsAzpgvJkiW8?mu=ft
Water Source
- Public
Year Built
- 2000
Zoning Code
- PD
Disclaimer: All information provided is deemed to be reliable but not guaranteed.
Listing Data ©2025 Greater Fort Lauderdale REALTORS®
Listings provided courtesy of The Hernando County Association of Realtors MLS.
Listing Data ©2025 REALTOR® Association of Citrus County
Listing Data ©2025 Royal Palm Coast Realtor® Association
The information provided by this website is for the personal, non-commercial use of consumers and may not be used for any purpose other than to identify prospective properties consumers may be interested in purchasing.Display of MLS data is usually deemed reliable but is NOT guaranteed accurate.
Datafeed Last updated on November 6, 2025 @ 12:00 am
©2006-2025 brokerIDXsites.com - https://brokerIDXsites.com
Sign Up Now for Free!X
Call Direct: Brokerage Office: Mobile: 352.585.0041
Registration Benefits:
- New Listings & Price Reduction Updates sent directly to your email
- Create Your Own Property Search saved for your return visit.
- "Like" Listings and Create a Favorites List
* NOTICE: By creating your free profile, you authorize us to send you periodic emails about new listings that match your saved searches and related real estate information.If you provide your telephone number, you are giving us permission to call you in response to this request, even if this phone number is in the State and/or National Do Not Call Registry.
Already have an account? Login to your account.

