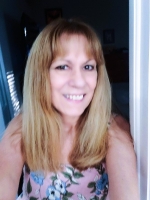
- Lori Ann Bugliaro P.A., REALTOR ®
- Tropic Shores Realty
- Helping My Clients Make the Right Move!
- Mobile: 352.585.0041
- Fax: 888.519.7102
- 352.585.0041
- loribugliaro.realtor@gmail.com
Contact Lori Ann Bugliaro P.A.
Schedule A Showing
Request more information
- Home
- Property Search
- Search results
- 1003 Bracewell Drive, PLANT CITY, FL 33563
Property Photos

































- MLS#: TB8428774 ( Residential )
- Street Address: 1003 Bracewell Drive
- Viewed: 97
- Price: $326,246
- Price sqft: $246
- Waterfront: No
- Year Built: 1956
- Bldg sqft: 1324
- Bedrooms: 3
- Total Baths: 1
- Full Baths: 1
- Days On Market: 47
- Additional Information
- Geolocation: 28.0239 / -82.1078
- County: HILLSBOROUGH
- City: PLANT CITY
- Zipcode: 33563
- Subdivision: Palm Heights Resubdivision
- Provided by: INTL. REALTY PLUS-TAMPA BAY
- Contact: Tamra Wondrow
- 813-629-6954

- DMCA Notice
-
DescriptionThis beautifully remodeled 3 Bedroom, 1 Bath residence offers numerous recent upgrades, including a new Roof (March 2025), HVAC system (2019), and all new exterior doors & interior bathroom door. The Interior features water resistant laminate flooring throughout, custom baseboards, and recessed LED can lighting. The Kitchen has been fully updated with modern cabinets, a white ceramic tile backsplash, new Sink, and Range. The Bathroom Vanity and closet doors are also newly installed. The exterios has been recently painted, and the Property boasts a spacious, fenced backyard, ideal for outdoor living. Perfect as a Starter Home for a couple, this Property is ready for you to call it Home. All Offers are Welcome!
Property Location and Similar Properties
All
Similar
Features
Accessibility Features
- Accessible Entrance
Appliances
- Dishwasher
- Electric Water Heater
- Microwave
- Range
- Refrigerator
Home Owners Association Fee
- 0.00
Carport Spaces
- 0.00
Close Date
- 0000-00-00
Cooling
- Central Air
Country
- US
Covered Spaces
- 0.00
Exterior Features
- Sliding Doors
- Private Mailbox
Fencing
- Chain Link
- Fenced
Flooring
- Laminate
Furnished
- Unfurnished
Garage Spaces
- 0.00
Heating
- Central
Insurance Expense
- 0.00
Interior Features
- Primary Bedroom Main Floor
- Solid Wood Cabinets
- Thermostat
Legal Description
- PALM HEIGHTS RESUBDIVISION LOT 49
Levels
- One
Living Area
- 1104.00
Area Major
- 33563 - Plant City
Net Operating Income
- 0.00
Occupant Type
- Vacant
Open Parking Spaces
- 0.00
Other Expense
- 0.00
Parcel Number
- P-28-28-22-58D-000000-00049.0
Parking Features
- Open
Possession
- Close Of Escrow
Property Type
- Residential
Roof
- Shingle
Sewer
- Public Sewer
Tax Year
- 2024
Township
- 28
Utilities
- Electricity Connected
- Sewer Connected
- Water Connected
Views
- 97
Virtual Tour Url
- https://www.propertypanorama.com/instaview/stellar/TB8428774
Water Source
- Public
Year Built
- 1956
Zoning Code
- R-1
Disclaimer: All information provided is deemed to be reliable but not guaranteed.
Listing Data ©2025 Greater Fort Lauderdale REALTORS®
Listings provided courtesy of The Hernando County Association of Realtors MLS.
Listing Data ©2025 REALTOR® Association of Citrus County
Listing Data ©2025 Royal Palm Coast Realtor® Association
The information provided by this website is for the personal, non-commercial use of consumers and may not be used for any purpose other than to identify prospective properties consumers may be interested in purchasing.Display of MLS data is usually deemed reliable but is NOT guaranteed accurate.
Datafeed Last updated on November 6, 2025 @ 12:00 am
©2006-2025 brokerIDXsites.com - https://brokerIDXsites.com
Sign Up Now for Free!X
Call Direct: Brokerage Office: Mobile: 352.585.0041
Registration Benefits:
- New Listings & Price Reduction Updates sent directly to your email
- Create Your Own Property Search saved for your return visit.
- "Like" Listings and Create a Favorites List
* NOTICE: By creating your free profile, you authorize us to send you periodic emails about new listings that match your saved searches and related real estate information.If you provide your telephone number, you are giving us permission to call you in response to this request, even if this phone number is in the State and/or National Do Not Call Registry.
Already have an account? Login to your account.

