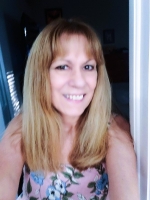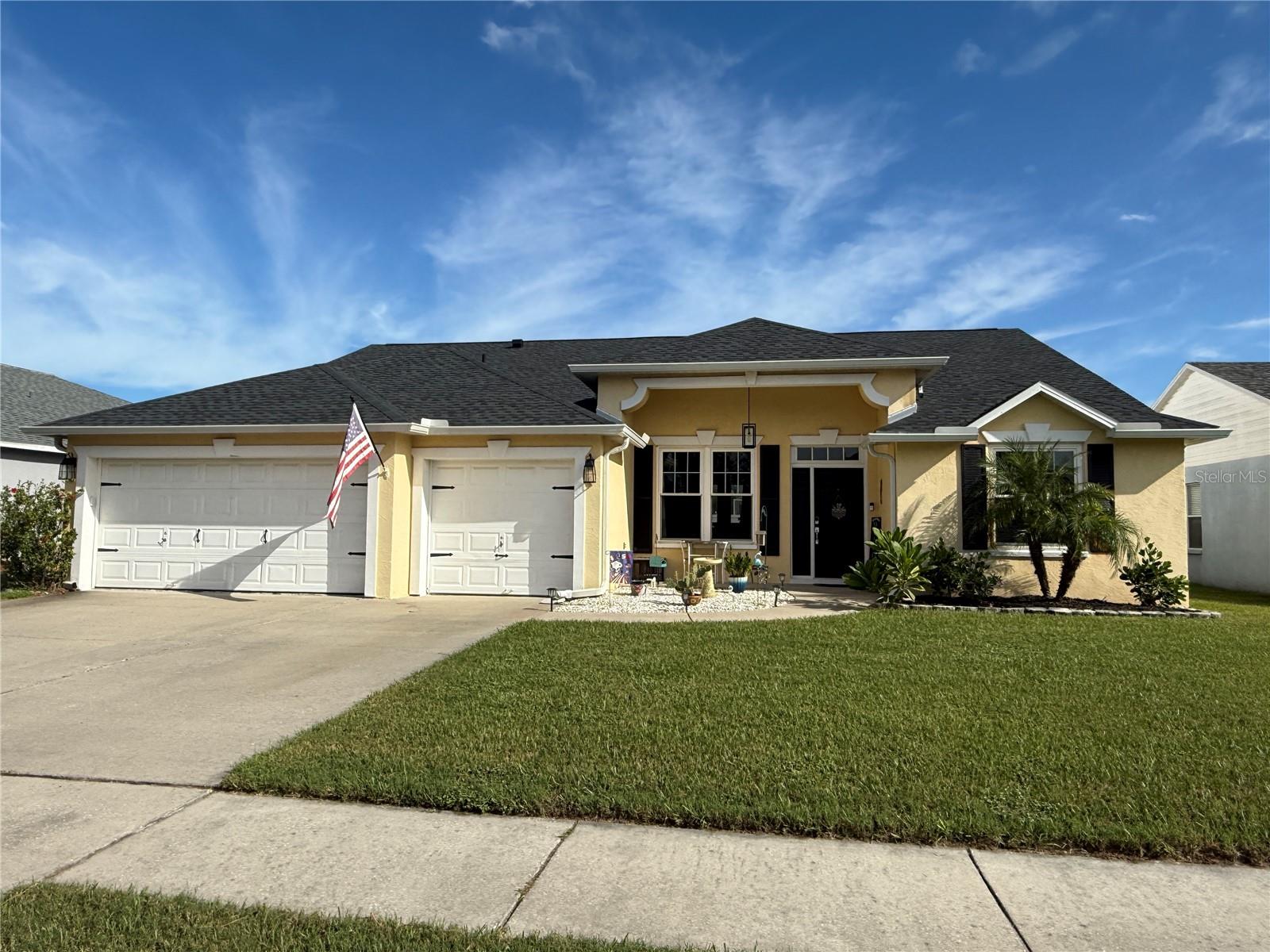
- Lori Ann Bugliaro P.A., REALTOR ®
- Tropic Shores Realty
- Helping My Clients Make the Right Move!
- Mobile: 352.585.0041
- Fax: 888.519.7102
- 352.585.0041
- loribugliaro.realtor@gmail.com
Contact Lori Ann Bugliaro P.A.
Schedule A Showing
Request more information
- Home
- Property Search
- Search results
- 9712 Mary Robin Drive, RIVERVIEW, FL 33569
Property Photos



















































- MLS#: TB8429340 ( Residential )
- Street Address: 9712 Mary Robin Drive
- Viewed: 32
- Price: $499,000
- Price sqft: $158
- Waterfront: No
- Year Built: 1998
- Bldg sqft: 3158
- Bedrooms: 4
- Total Baths: 3
- Full Baths: 3
- Garage / Parking Spaces: 3
- Days On Market: 48
- Additional Information
- Geolocation: 27.8591 / -82.3097
- County: HILLSBOROUGH
- City: RIVERVIEW
- Zipcode: 33569
- Elementary School: Riverview Elem School HB
- Middle School: Rodgers HB
- High School: Riverview HB
- Provided by: LANCE SMITH REALTY LLC
- Contact: Cally Cox
- 813-479-6936

- DMCA Notice
-
DescriptionHere's the one, folks. 4 bedroom 3 bath Pool home with lots of room for the growing family. This is a McKay built Aruba floor plan. The rooms are on a three way split with a jack and jill bathroom between the two bedrooms up front. A third bedroom with a full POOL bath is located at the end of the hall. The Primary bedroom is located on the other side of the home, with the hub of the family space in the middle. A very large family room, dining room, and eating space overlooking the pool, all under massive ten foot ceilings. The chef in the family will love this extra large kitchen and tons of cabinet space, lots of counter space, a computer desk, and bar stools for snacks or breakfasts. The huge sliding glass doors lead out to the screened in Lanai (completely rescreened in Feb 2025,) the AC was replaced in Jul 2024 ($16K), and the roof was replaced in Dec 2024. New Appliances in 2024: garage door opener, garbage disposal, kitchen sink and faucet, dishwasher, refrigerator, toilets, ceilings, and light fixtures. and many more upgrades in the last two years. The owner is relocating for career purposes.
Property Location and Similar Properties
All
Similar
Features
Appliances
- Cooktop
- Dishwasher
- Disposal
- Electric Water Heater
- Microwave
- Refrigerator
Home Owners Association Fee
- 240.00
Association Name
- N forton
Carport Spaces
- 0.00
Close Date
- 0000-00-00
Cooling
- Central Air
Country
- US
Covered Spaces
- 0.00
Exterior Features
- Sidewalk
- Sliding Doors
Flooring
- Carpet
- Ceramic Tile
- Hardwood
Garage Spaces
- 3.00
Heating
- Central
- Electric
High School
- Riverview-HB
Insurance Expense
- 0.00
Interior Features
- Ceiling Fans(s)
- Eat-in Kitchen
- High Ceilings
- Kitchen/Family Room Combo
- Thermostat
- Walk-In Closet(s)
Legal Description
- CRISTINA PHASE 111 UNIT 1 LOT 12 BLOCK 9
Levels
- One
Living Area
- 2226.00
Middle School
- Rodgers-HB
Area Major
- 33569 - Riverview
Net Operating Income
- 0.00
Occupant Type
- Owner
Open Parking Spaces
- 0.00
Other Expense
- 0.00
Parcel Number
- U-21-30-20-2SE-000009-00012.0
Pets Allowed
- Yes
Pool Features
- Gunite
- In Ground
- Screen Enclosure
Property Type
- Residential
Roof
- Shingle
School Elementary
- Riverview Elem School-HB
Sewer
- Public Sewer
Tax Year
- 2024
Township
- 30
Utilities
- Cable Connected
- Electricity Available
- Fire Hydrant
- Public
- Water Connected
Views
- 32
Virtual Tour Url
- https://www.propertypanorama.com/instaview/stellar/TB8429340
Water Source
- Public
Year Built
- 1998
Zoning Code
- PD
Disclaimer: All information provided is deemed to be reliable but not guaranteed.
Listing Data ©2025 Greater Fort Lauderdale REALTORS®
Listings provided courtesy of The Hernando County Association of Realtors MLS.
Listing Data ©2025 REALTOR® Association of Citrus County
Listing Data ©2025 Royal Palm Coast Realtor® Association
The information provided by this website is for the personal, non-commercial use of consumers and may not be used for any purpose other than to identify prospective properties consumers may be interested in purchasing.Display of MLS data is usually deemed reliable but is NOT guaranteed accurate.
Datafeed Last updated on November 6, 2025 @ 12:00 am
©2006-2025 brokerIDXsites.com - https://brokerIDXsites.com
Sign Up Now for Free!X
Call Direct: Brokerage Office: Mobile: 352.585.0041
Registration Benefits:
- New Listings & Price Reduction Updates sent directly to your email
- Create Your Own Property Search saved for your return visit.
- "Like" Listings and Create a Favorites List
* NOTICE: By creating your free profile, you authorize us to send you periodic emails about new listings that match your saved searches and related real estate information.If you provide your telephone number, you are giving us permission to call you in response to this request, even if this phone number is in the State and/or National Do Not Call Registry.
Already have an account? Login to your account.

