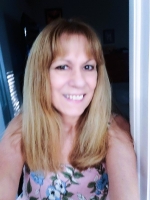
- Lori Ann Bugliaro P.A., REALTOR ®
- Tropic Shores Realty
- Helping My Clients Make the Right Move!
- Mobile: 352.585.0041
- Fax: 888.519.7102
- 352.585.0041
- loribugliaro.realtor@gmail.com
Contact Lori Ann Bugliaro P.A.
Schedule A Showing
Request more information
- Home
- Property Search
- Search results
- 429 Scotland Street, DUNEDIN, FL 34698
Property Photos


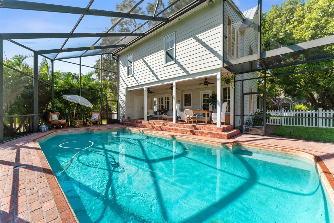
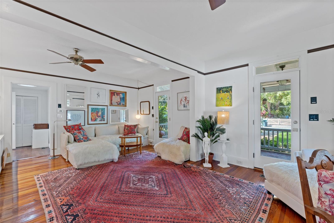
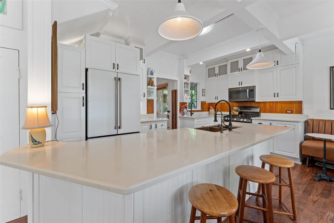
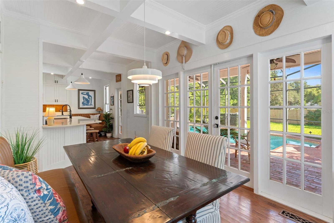
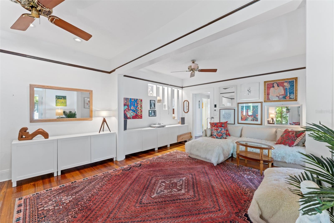
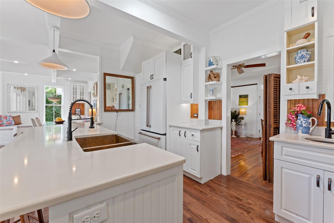
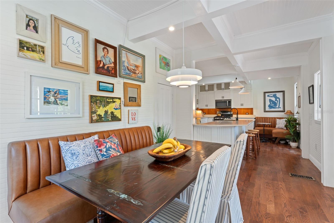
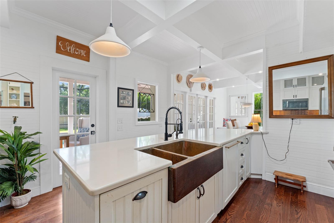
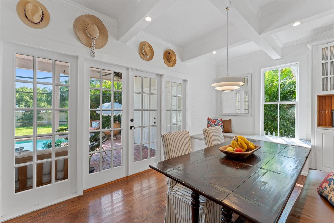
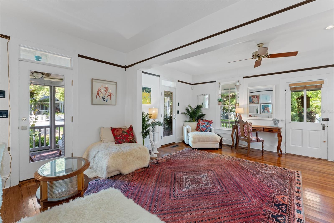
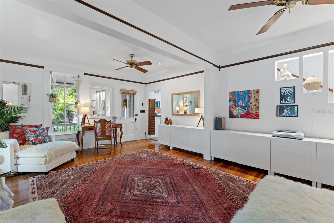
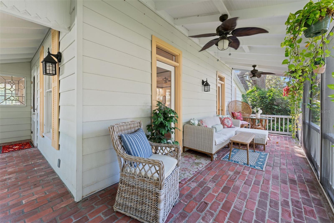
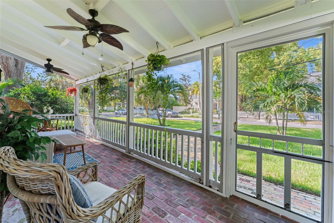
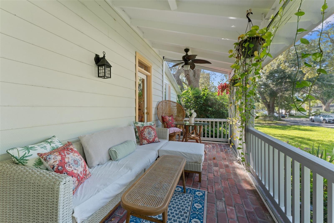
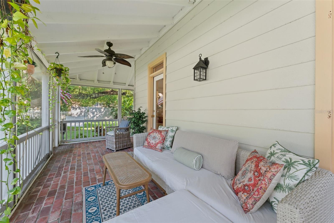
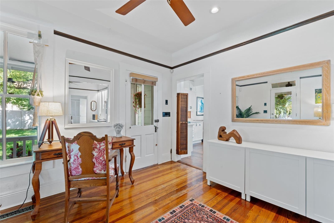
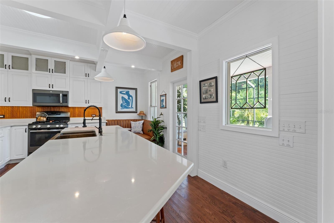
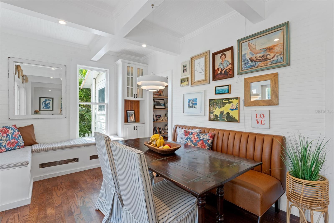
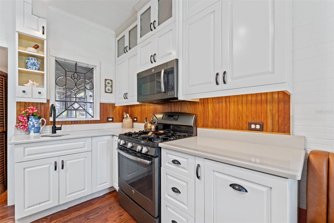
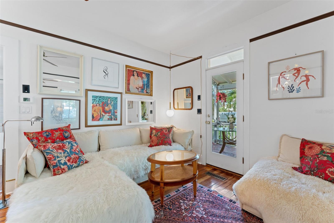
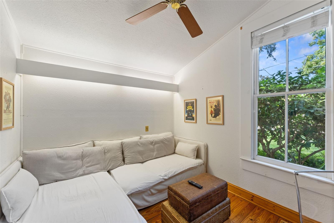
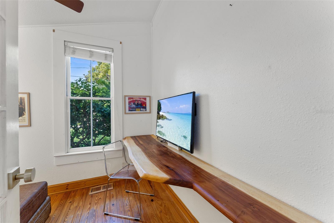
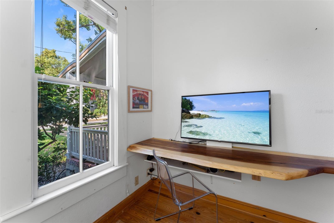
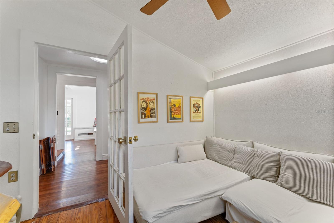
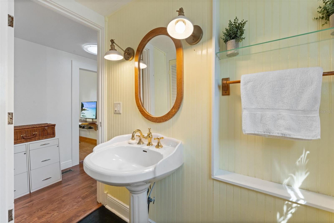
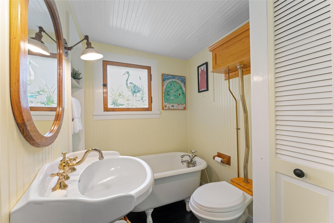
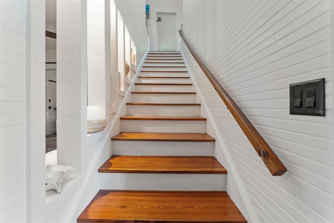
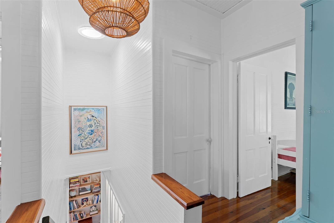
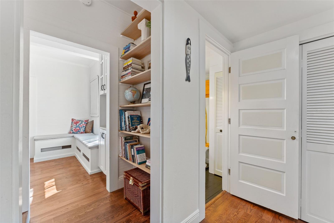
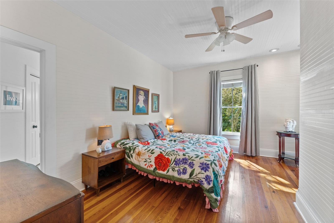
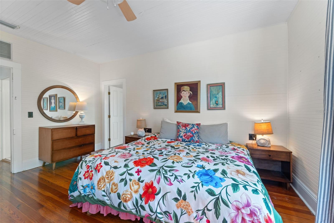
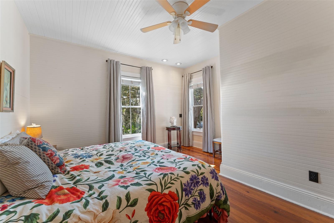
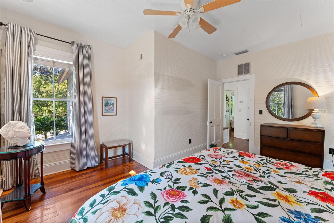
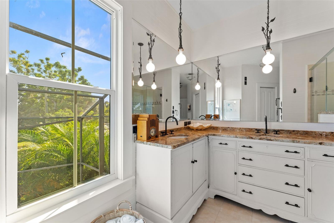
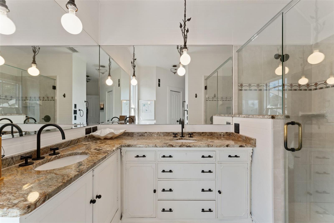
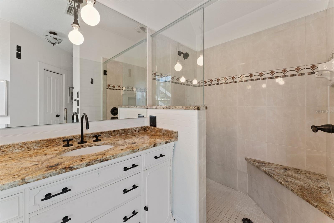
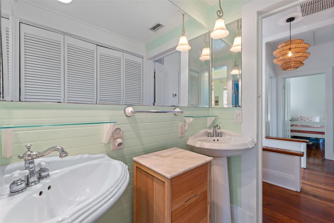
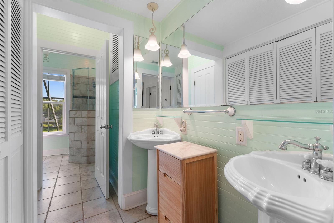
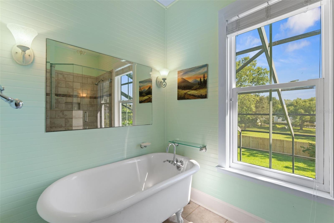
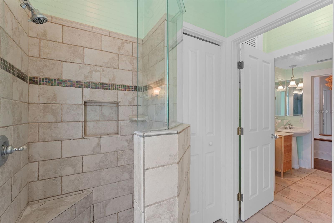
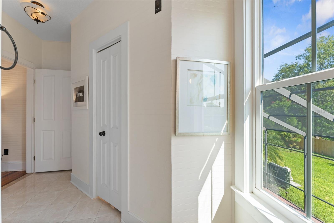
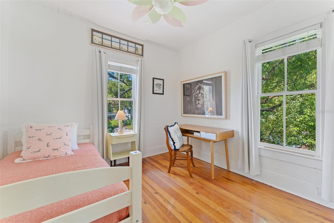
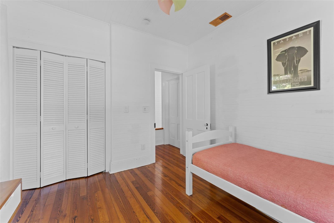
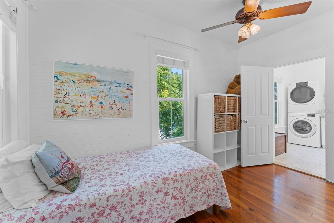
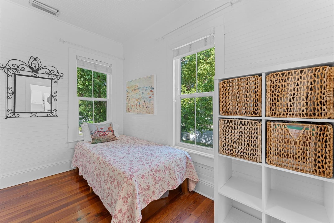
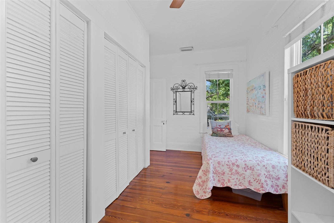
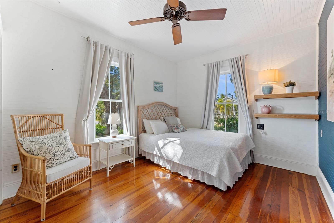
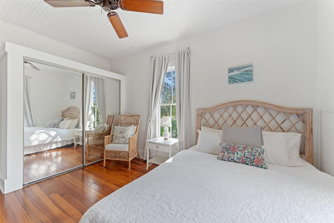
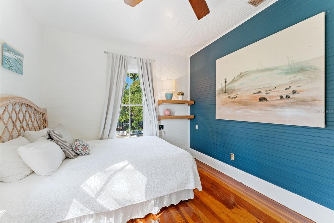
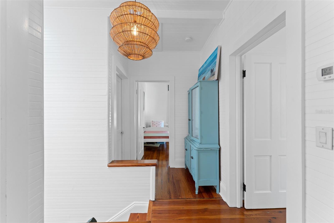
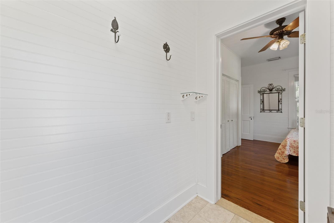
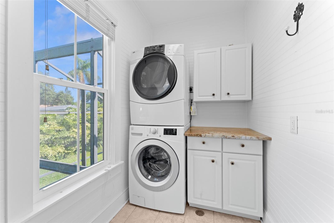
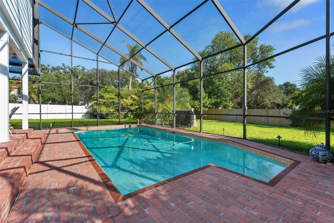
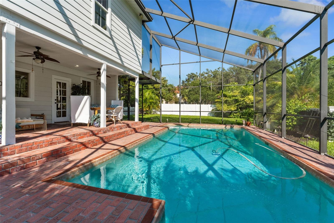
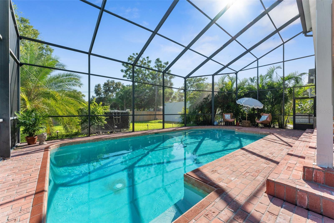
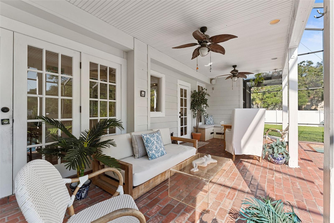
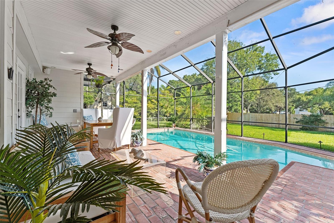
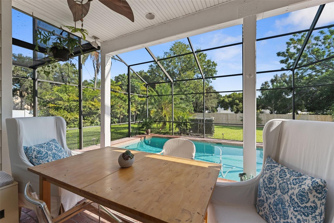
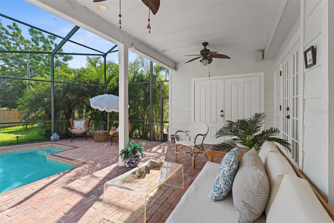
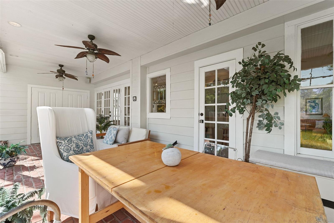
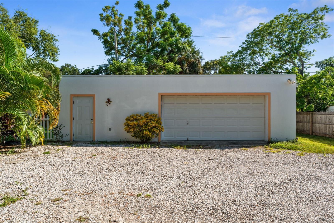
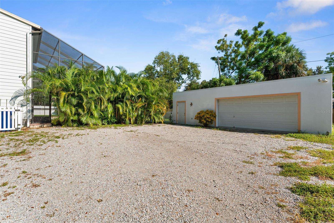
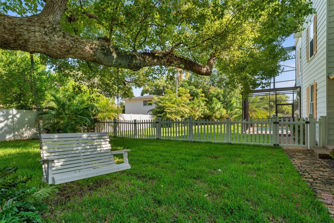
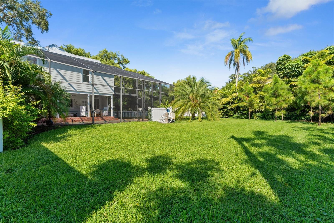
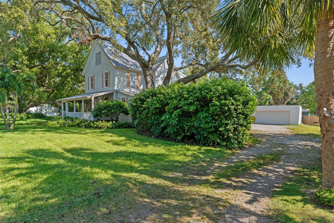
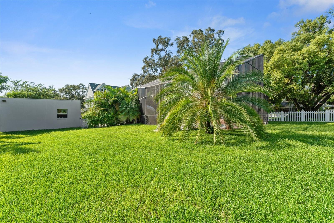
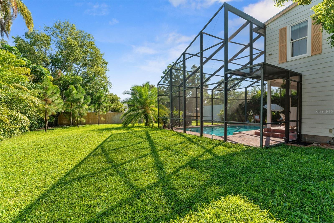
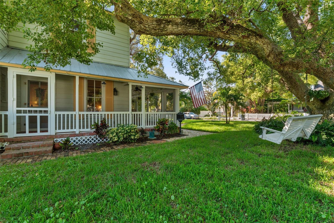
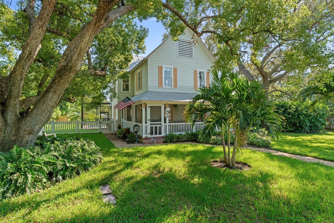
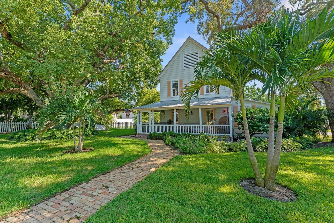
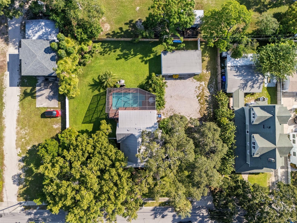
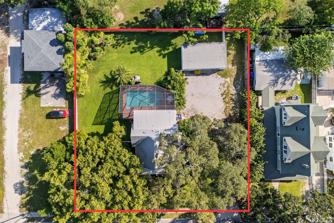
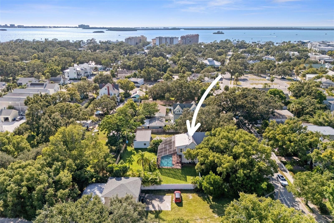
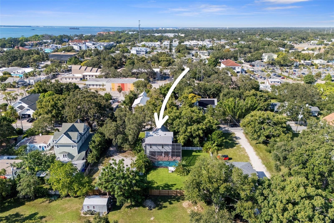
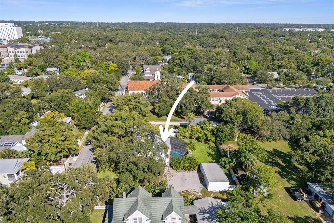
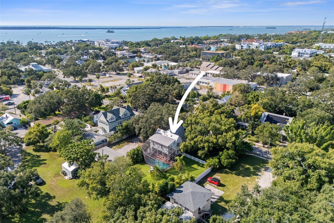
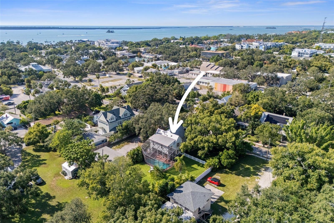
- MLS#: TB8430849 ( Residential )
- Street Address: 429 Scotland Street
- Viewed: 154
- Price: $1,695,999
- Price sqft: $408
- Waterfront: No
- Year Built: 1900
- Bldg sqft: 4159
- Bedrooms: 4
- Total Baths: 3
- Full Baths: 3
- Garage / Parking Spaces: 3
- Days On Market: 43
- Additional Information
- Geolocation: 28.0102 / -82.7869
- County: PINELLAS
- City: DUNEDIN
- Zipcode: 34698
- Subdivision: Jones Geo L Sub
- Elementary School: San Jose Elementary PN
- Middle School: Dunedin Highland Middle PN
- High School: Dunedin High PN
- Provided by: KATIE DUCHARME REALTY, LLC
- Contact: Katie Ducharme Procissi
- 727-492-8490

- DMCA Notice
-
DescriptionHistoric victorian farmhouse, double lot, large saltwater pool, downtown yet private, dual ac units, great room kitchen, tankless water heater, zoning allows 3 residential units! This victorian farmhouse in downtown on a double lot with a salt water pool is your perfect downtown dunedin home! Imagine waking up every day in a home that feels like a storybook come to life. Built in 1900 and beautifully maintained, this iconic victorian farmhouse sits proudly on a rare double lot, totaling a half acre on one of the most beloved streets in historic downtown dunedin. The home is set back from the sidewalk, giving it a stately presence and a quiet, private feel. The red brick walkway leads past a front yard shaded by beautiful mature trees complete with a classic tree swing. The wraparound screened porch feels like a step back in time, where mornings start with coffee and evenings end with the warm glow of lantern light and conversation. Inside, this home exudes character with pristine original wood flooring, beadboard walls, and antique door knobs which blend seamlessly with modern updates. Three solar tubes fill the interior with abundant natural light, giving the home a warm and airy feel. With 4 bedrooms plus an office (or 5th bedroom), 3 remodeled bathrooms, and a spacious laundry room, this home is as functional as it is enchanting. The great room style kitchen boasts a copper farmhouse sink, copper bar sink, quartz countertops, neutral cabinetry, pantry, natural gas stove, and new cafe refrigerator and bosch dishwasher. Great for hosting large dinners just open the french doors to let the party flow to the pool and lanai with built in speakers throughout the first floor let you set the mood. The primary suite offers a peaceful retreat with a walk in closet and a spa like bath featuring a custom antique vanity, glass shower, and private water closet. Additional bedrooms are generous and light filled, with a second bath offering dual pedestal sinks to match the homes timeless aesthetic. This property has been thoughtfully updated with a newer dual zone ac system with gas heat, upgraded electrical, hardwired smoke detectors, aluminum & hardie board siding, and a brand new fence. Out back, the magic continues with a screened in pool and covered lanai with red brick pavers, surrounded by an extremely private fenced yard. Theres also a large outdoor closet for storage. The detached oversized 2 car garage was built to support a second story, making it ideal for a future guest suite, art studio, or office. Space for boats, rvs, and golf carts. Zoned mf 7. 5 allowing for 3 residential units & this property even allows for a conditional use bed and breakfast. Youre right in the heart of everything tukro coffee just around the corner and downtown dunedins parades, shops, restaurants, breweries, festivals, and the pinellas trail. This isnt just a home its an experience, a lifestyle, and a rare opportunity to own a piece of dunedins history on one of the most special lots in town.
Property Location and Similar Properties
All
Similar
Features
Appliances
- Dishwasher
- Disposal
- Dryer
- Electric Water Heater
- Exhaust Fan
- Gas Water Heater
- Ice Maker
- Kitchen Reverse Osmosis System
- Microwave
- Range
- Refrigerator
- Tankless Water Heater
- Washer
- Water Filtration System
- Water Softener
Home Owners Association Fee
- 0.00
Carport Spaces
- 0.00
Close Date
- 0000-00-00
Cooling
- Central Air
- Zoned
Country
- US
Covered Spaces
- 0.00
Exterior Features
- French Doors
- Lighting
- Outdoor Shower
- Sidewalk
Fencing
- Fenced
Flooring
- Ceramic Tile
- Wood
Garage Spaces
- 3.00
Green Energy Efficient
- Thermostat
Heating
- Central
- Natural Gas
- Zoned
High School
- Dunedin High-PN
Insurance Expense
- 0.00
Interior Features
- Built-in Features
- Ceiling Fans(s)
- Crown Molding
- Eat-in Kitchen
- High Ceilings
- Solid Surface Counters
- Solid Wood Cabinets
- Stone Counters
- Thermostat
- Walk-In Closet(s)
- Window Treatments
Legal Description
- JONES'
- GEO. L. SUB E 132FT OF W 396FT OF LOT 4
Levels
- Two
Living Area
- 2160.00
Lot Features
- Historic District
- City Limits
- Near Public Transit
- Oversized Lot
- Sidewalk
- Paved
Middle School
- Dunedin Highland Middle-PN
Area Major
- 34698 - Dunedin
Net Operating Income
- 0.00
Occupant Type
- Owner
Open Parking Spaces
- 0.00
Other Expense
- 0.00
Other Structures
- Other
- Workshop
Parcel Number
- 34-28-15-44280-000-0043
Parking Features
- Boat
- Driveway
- Garage Door Opener
- Golf Cart Parking
- Guest
- On Street
- Oversized
- Parking Pad
- RV Carport
- Workshop in Garage
Pets Allowed
- Yes
Pool Features
- Auto Cleaner
- Gunite
- In Ground
- Pool Sweep
- Salt Water
- Screen Enclosure
Property Condition
- Completed
Property Type
- Residential
Roof
- Metal
School Elementary
- San Jose Elementary-PN
Sewer
- Public Sewer
Tax Year
- 2024
Township
- 28
Utilities
- Cable Connected
- Electricity Connected
- Fire Hydrant
- Natural Gas Connected
- Sewer Connected
- Sprinkler Recycled
Views
- 154
Virtual Tour Url
- https://www.propertypanorama.com/instaview/stellar/TB8430849
Water Source
- None
Year Built
- 1900
Disclaimer: All information provided is deemed to be reliable but not guaranteed.
Listing Data ©2025 Greater Fort Lauderdale REALTORS®
Listings provided courtesy of The Hernando County Association of Realtors MLS.
Listing Data ©2025 REALTOR® Association of Citrus County
Listing Data ©2025 Royal Palm Coast Realtor® Association
The information provided by this website is for the personal, non-commercial use of consumers and may not be used for any purpose other than to identify prospective properties consumers may be interested in purchasing.Display of MLS data is usually deemed reliable but is NOT guaranteed accurate.
Datafeed Last updated on November 6, 2025 @ 12:00 am
©2006-2025 brokerIDXsites.com - https://brokerIDXsites.com
Sign Up Now for Free!X
Call Direct: Brokerage Office: Mobile: 352.585.0041
Registration Benefits:
- New Listings & Price Reduction Updates sent directly to your email
- Create Your Own Property Search saved for your return visit.
- "Like" Listings and Create a Favorites List
* NOTICE: By creating your free profile, you authorize us to send you periodic emails about new listings that match your saved searches and related real estate information.If you provide your telephone number, you are giving us permission to call you in response to this request, even if this phone number is in the State and/or National Do Not Call Registry.
Already have an account? Login to your account.

