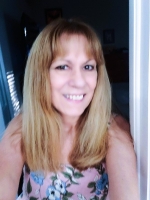
- Lori Ann Bugliaro P.A., REALTOR ®
- Tropic Shores Realty
- Helping My Clients Make the Right Move!
- Mobile: 352.585.0041
- Fax: 888.519.7102
- 352.585.0041
- loribugliaro.realtor@gmail.com
Contact Lori Ann Bugliaro P.A.
Schedule A Showing
Request more information
- Home
- Property Search
- Search results
- 11104 Purple Martin Boulevard, RIVERVIEW, FL 33579
Property Photos















































- MLS#: TB8431443 ( Residential )
- Street Address: 11104 Purple Martin Boulevard
- Viewed: 124
- Price: $489,900
- Price sqft: $103
- Waterfront: No
- Year Built: 2017
- Bldg sqft: 4775
- Bedrooms: 5
- Total Baths: 4
- Full Baths: 3
- 1/2 Baths: 1
- Garage / Parking Spaces: 2
- Days On Market: 34
- Additional Information
- Geolocation: 27.781 / -82.3219
- County: HILLSBOROUGH
- City: RIVERVIEW
- Zipcode: 33579
- Subdivision: Oaks At Shady Creek Ph 1
- Provided by: KELLER WILLIAMS SOUTH SHORE
- Contact: Kevin Jacobs
- 813-641-8300

- DMCA Notice
-
DescriptionDiscover the potential in this spacious 5 bedroom, 3.5 bath home offering 3,801 square feet of living space in the desirable Oaks at Shady Creek community. Built in 2017, this floor plan features a grand foyer, open concept living and dining areas, and a first floor primary suite with dual vanities, a garden tub, and a walk in closet. The kitchen, complete with granite countertops and a breakfast bar, is ready for your personal touch to bring it back to life. Upstairs, youll find four additional bedrooms, a large bonus/media room, and plenty of space for guests, work, or play. The theater setup with seating will remain for the next owner to enjoy or reimagine. With some updating and vision, this home can shine once again. Conveniently located near I 75, Tampa, MacDill AFB, and beautiful Gulf beaches. Community amenities include a resort style pool, playground, basketball courts, and fitness center. HOA covers lawn maintenance making this an ideal opportunity for those looking to build equity and make a home their own!
Property Location and Similar Properties
All
Similar
Features
Appliances
- Dishwasher
- Microwave
- Range
- Refrigerator
Association Amenities
- Fitness Center
- Playground
- Pool
Home Owners Association Fee
- 117.00
Home Owners Association Fee Includes
- Common Area Taxes
- Pool
- Maintenance Grounds
Association Name
- Oaks at Shady Creek/Alexandra Preito
Association Phone
- 813-600-5090
Carport Spaces
- 0.00
Close Date
- 0000-00-00
Cooling
- Central Air
Country
- US
Covered Spaces
- 0.00
Exterior Features
- Sidewalk
Fencing
- Vinyl
Flooring
- Carpet
- Ceramic Tile
Furnished
- Unfurnished
Garage Spaces
- 2.00
Heating
- Central
Insurance Expense
- 0.00
Interior Features
- Ceiling Fans(s)
- Eat-in Kitchen
- High Ceilings
- Kitchen/Family Room Combo
- Living Room/Dining Room Combo
- Open Floorplan
- Primary Bedroom Main Floor
- Solid Surface Counters
- Solid Wood Cabinets
- Walk-In Closet(s)
Legal Description
- OAKS AT SHADY CREEK PHASE 1 LOT 50
Levels
- Two
Living Area
- 3801.00
Lot Features
- City Limits
- In County
- Level
Area Major
- 33579 - Riverview
Net Operating Income
- 0.00
Occupant Type
- Owner
Open Parking Spaces
- 0.00
Other Expense
- 0.00
Parcel Number
- U-17-31-20-A0W-000000-00050.0
Parking Features
- Driveway
Pets Allowed
- Yes
Property Type
- Residential
Roof
- Shingle
Sewer
- Public Sewer
Style
- Contemporary
Tax Year
- 2024
Township
- 31
Utilities
- Cable Available
- Electricity Available
Views
- 124
Water Source
- Public
Year Built
- 2017
Zoning Code
- PD
Disclaimer: All information provided is deemed to be reliable but not guaranteed.
Listing Data ©2025 Greater Fort Lauderdale REALTORS®
Listings provided courtesy of The Hernando County Association of Realtors MLS.
Listing Data ©2025 REALTOR® Association of Citrus County
Listing Data ©2025 Royal Palm Coast Realtor® Association
The information provided by this website is for the personal, non-commercial use of consumers and may not be used for any purpose other than to identify prospective properties consumers may be interested in purchasing.Display of MLS data is usually deemed reliable but is NOT guaranteed accurate.
Datafeed Last updated on November 6, 2025 @ 12:00 am
©2006-2025 brokerIDXsites.com - https://brokerIDXsites.com
Sign Up Now for Free!X
Call Direct: Brokerage Office: Mobile: 352.585.0041
Registration Benefits:
- New Listings & Price Reduction Updates sent directly to your email
- Create Your Own Property Search saved for your return visit.
- "Like" Listings and Create a Favorites List
* NOTICE: By creating your free profile, you authorize us to send you periodic emails about new listings that match your saved searches and related real estate information.If you provide your telephone number, you are giving us permission to call you in response to this request, even if this phone number is in the State and/or National Do Not Call Registry.
Already have an account? Login to your account.

