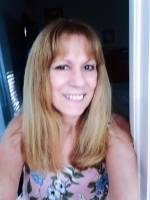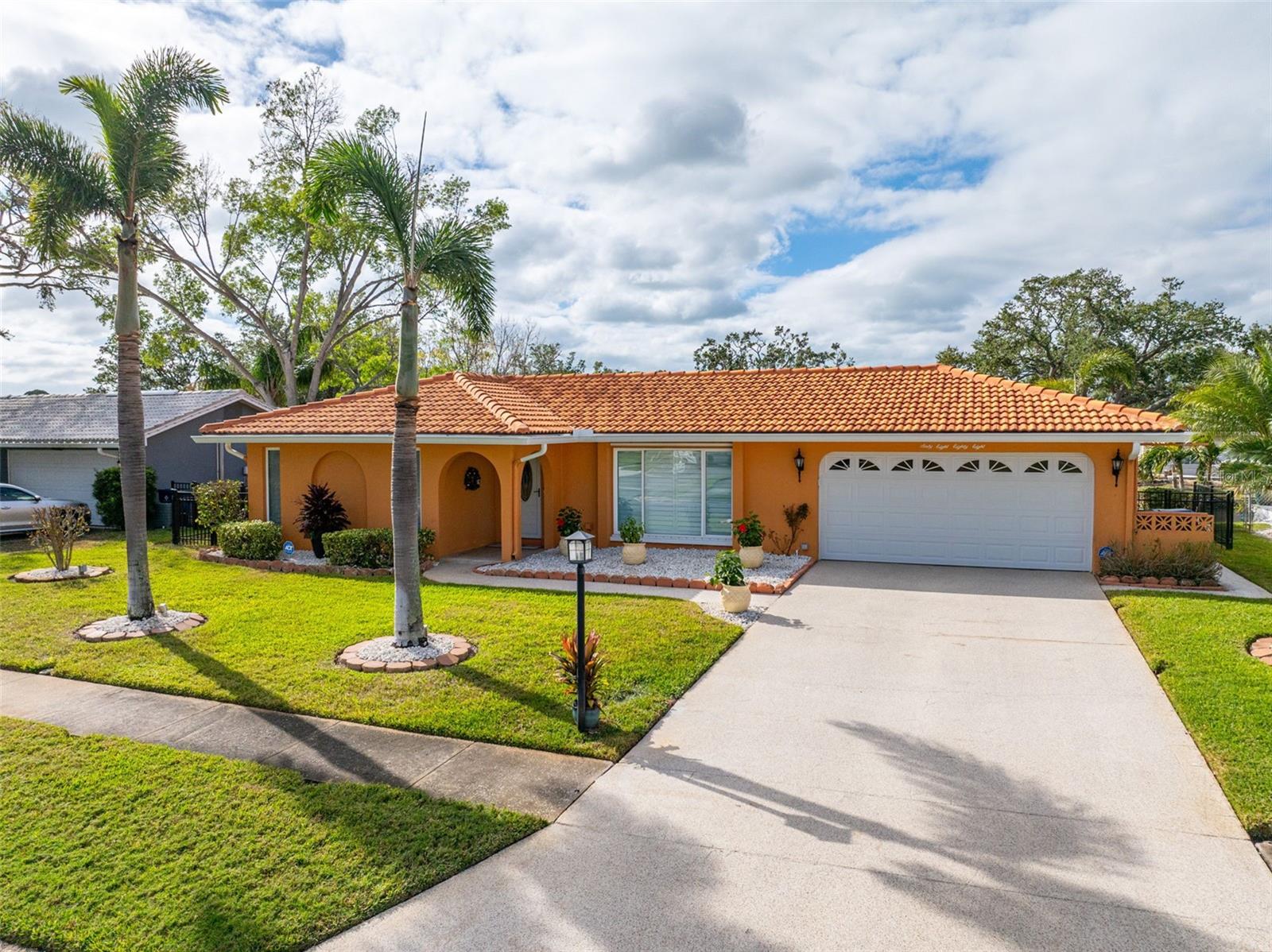
- Lori Ann Bugliaro P.A., REALTOR ®
- Tropic Shores Realty
- Helping My Clients Make the Right Move!
- Mobile: 352.585.0041
- Fax: 888.519.7102
- 352.585.0041
- loribugliaro.realtor@gmail.com
Contact Lori Ann Bugliaro P.A.
Schedule A Showing
Request more information
- Home
- Property Search
- Search results
- 6888 121st Street, SEMINOLE, FL 33772
Property Photos

























































- MLS#: TB8431463 ( Residential )
- Street Address: 6888 121st Street
- Viewed: 93
- Price: $550,000
- Price sqft: $226
- Waterfront: Yes
- Wateraccess: Yes
- Waterfront Type: Canal - Freshwater
- Year Built: 1978
- Bldg sqft: 2433
- Bedrooms: 2
- Total Baths: 2
- Full Baths: 2
- Garage / Parking Spaces: 2
- Days On Market: 36
- Additional Information
- Geolocation: 27.8352 / -82.8065
- County: PINELLAS
- City: SEMINOLE
- Zipcode: 33772
- Subdivision: Canterbury Chase
- Elementary School: Seminole Elementary PN
- Middle School: Seminole Middle PN
- High School: Seminole High PN
- Provided by: FLORIDA PREMIERE REALTY
- Contact: Millie Jackson
- 727-437-0261

- DMCA Notice
-
DescriptionWelcome to your Florida dream home! Nestled in the quiet, well kept neighborhood of Canterbury Chase in Seminole, this 2 bedroom, 2 bath residence offers comfort, flexibility, and a prime location just a quick walk to Boca Ciega Millennium Park and a short drive to Gulf beaches, shopping, restaurants, and much more. Inside, youll find a bright, open floor plan with spacious living areas, a dedicated dining space, and a versatile bonus room that can easily be converted into a 3rd bedroom, home office, or den to suit your lifestyle needs. The spacious primary suite features a tastefully remodeled en suite bath with a walk in shower. The second bedroom is generously sized and conveniently located near the second full bath, complete with a luxurious 60 x 30 soaker tub the perfect place to unwind after a day in the sun. The split bedroom floor plan makes this home ideal for the privacy of all family members or guests. This home has been refreshed with high end finishes. No detail has been spared! The newly designed kitchen (2023) has soft close custom cabinets and drawers, granite countertops, top of the line Tuscan Stainless Steel Samsung appliances and "extras" seen mostly in magazines: Ferguson's Plumbing Flexible Touch faucet, Elkay Quartz Composite double sink, custom shelving, and more! Along with a new flat roof, a new tile roof was installed in 2020, as well as a hurricane rated garage door with a new opener, and a new fence! But it doesn't stop there! In 2021 the house received a whole house water softener, new gas water heater, wind rated exterior doors, and plantation shutters on all windows. Enjoy the Florida lifestyle outdoors with a private backyard waterfront oasis, perfect for entertaining or relaxing. Theres also plenty of parking and storage space! Located in an X flood zone (no flood insurance required) this home was high and dry during the 2024 hurricane season. Whether youre a first time buyer, downsizing, or looking for a seasonal getaway, this home offers comfort, convenience, and room to grow all in one of Seminoles most desirable areas. Dont miss your chance to own a home this close to nature, beaches, and everything Seminole has to offer. Schedule your private tour today! Virtual tour available at https://my.matterport.com/show/?m=ahXFjVxKkCZ
Property Location and Similar Properties
All
Similar
Features
Waterfront Description
- Canal - Freshwater
Appliances
- Dishwasher
- Disposal
- Dryer
- Gas Water Heater
- Ice Maker
- Kitchen Reverse Osmosis System
- Microwave
- Other
- Range
- Refrigerator
- Washer
- Water Softener
Home Owners Association Fee
- 30.00
Carport Spaces
- 0.00
Close Date
- 0000-00-00
Cooling
- Central Air
Country
- US
Covered Spaces
- 0.00
Exterior Features
- Lighting
- Private Mailbox
- Sidewalk
Fencing
- Fenced
- Vinyl
Flooring
- Ceramic Tile
Garage Spaces
- 2.00
Heating
- Natural Gas
High School
- Seminole High-PN
Insurance Expense
- 0.00
Interior Features
- Ceiling Fans(s)
- Open Floorplan
- Primary Bedroom Main Floor
- Solid Surface Counters
- Solid Wood Cabinets
- Split Bedroom
- Stone Counters
- Thermostat
- Window Treatments
Legal Description
- CANTERBURY CHASE UNIT 3 LOT 254
Levels
- One
Living Area
- 1794.00
Middle School
- Seminole Middle-PN
Area Major
- 33772 - Seminole
Net Operating Income
- 0.00
Occupant Type
- Owner
Open Parking Spaces
- 0.00
Other Expense
- 0.00
Parcel Number
- 33-30-15-13154-000-2540
Parking Features
- Garage Door Opener
- Ground Level
Pets Allowed
- Cats OK
- Dogs OK
Property Type
- Residential
Roof
- Tile
School Elementary
- Seminole Elementary-PN
Sewer
- Public Sewer
Tax Year
- 2024
Township
- 30
Utilities
- BB/HS Internet Available
- Cable Connected
- Electricity Connected
- Sewer Connected
- Sprinkler Recycled
- Underground Utilities
- Water Connected
Views
- 93
Virtual Tour Url
- https://my.matterport.com/show/?m=ahXFjVxKkCZ
Water Source
- Public
Year Built
- 1978
Zoning Code
- R-3
Disclaimer: All information provided is deemed to be reliable but not guaranteed.
Listing Data ©2025 Greater Fort Lauderdale REALTORS®
Listings provided courtesy of The Hernando County Association of Realtors MLS.
Listing Data ©2025 REALTOR® Association of Citrus County
Listing Data ©2025 Royal Palm Coast Realtor® Association
The information provided by this website is for the personal, non-commercial use of consumers and may not be used for any purpose other than to identify prospective properties consumers may be interested in purchasing.Display of MLS data is usually deemed reliable but is NOT guaranteed accurate.
Datafeed Last updated on November 6, 2025 @ 12:00 am
©2006-2025 brokerIDXsites.com - https://brokerIDXsites.com
Sign Up Now for Free!X
Call Direct: Brokerage Office: Mobile: 352.585.0041
Registration Benefits:
- New Listings & Price Reduction Updates sent directly to your email
- Create Your Own Property Search saved for your return visit.
- "Like" Listings and Create a Favorites List
* NOTICE: By creating your free profile, you authorize us to send you periodic emails about new listings that match your saved searches and related real estate information.If you provide your telephone number, you are giving us permission to call you in response to this request, even if this phone number is in the State and/or National Do Not Call Registry.
Already have an account? Login to your account.

