
- Lori Ann Bugliaro P.A., REALTOR ®
- Tropic Shores Realty
- Helping My Clients Make the Right Move!
- Mobile: 352.585.0041
- Fax: 888.519.7102
- 352.585.0041
- loribugliaro.realtor@gmail.com
Contact Lori Ann Bugliaro P.A.
Schedule A Showing
Request more information
- Home
- Property Search
- Search results
- 3211 Lake Pine Way E H1, TARPON SPRINGS, FL 34688
Property Photos








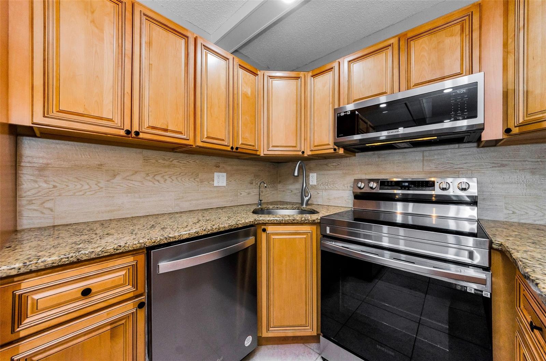

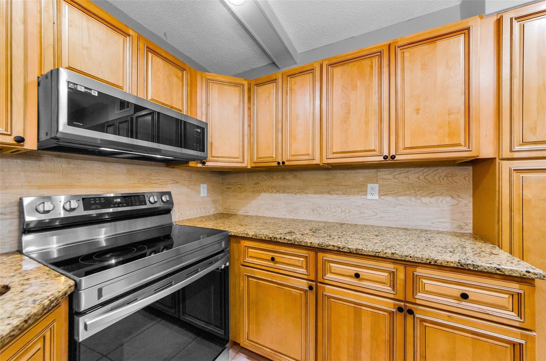


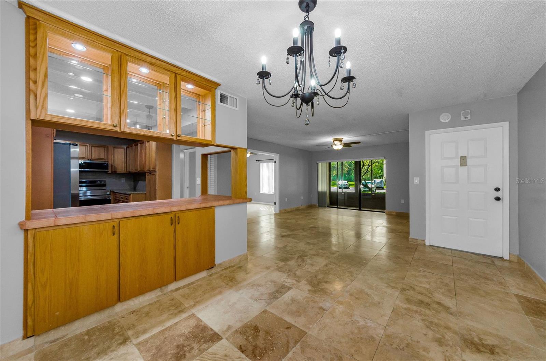
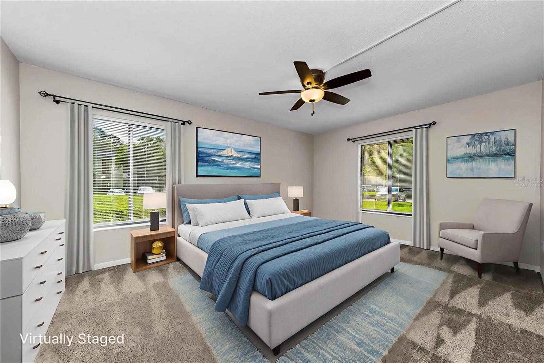

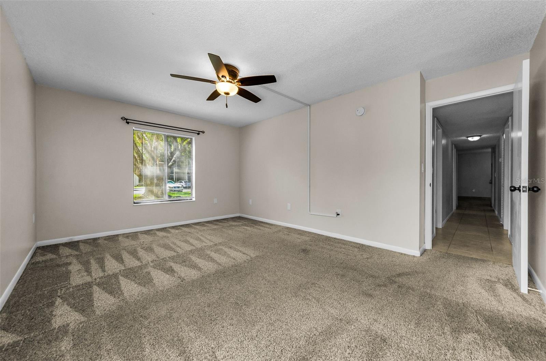
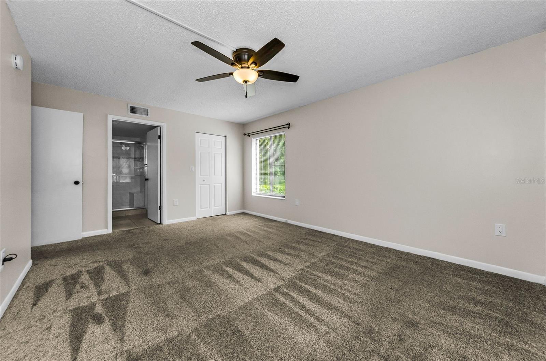




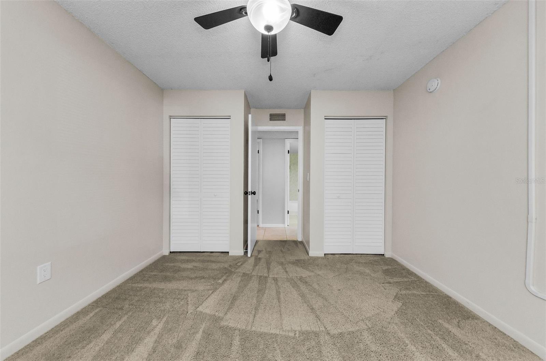


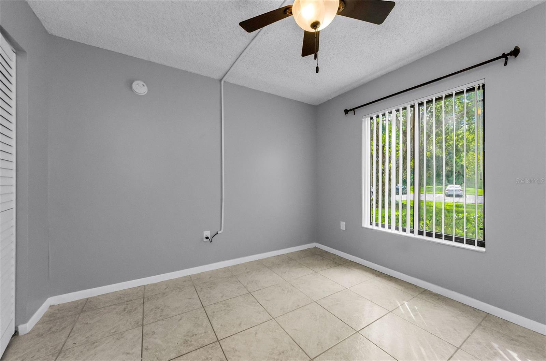




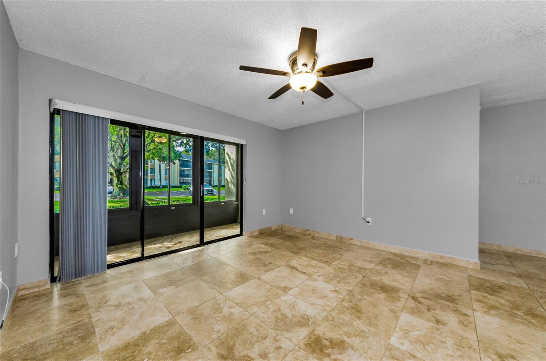





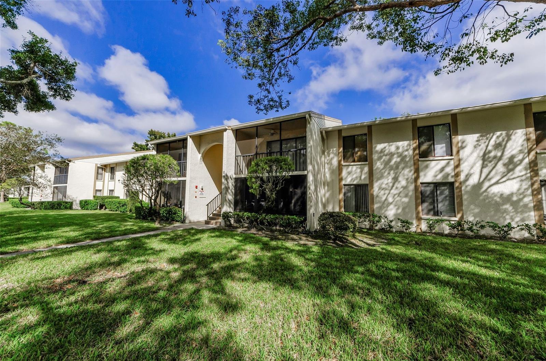
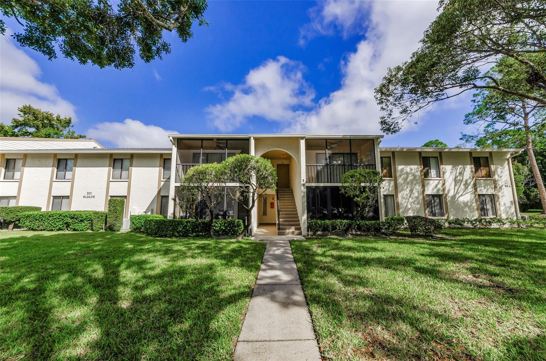
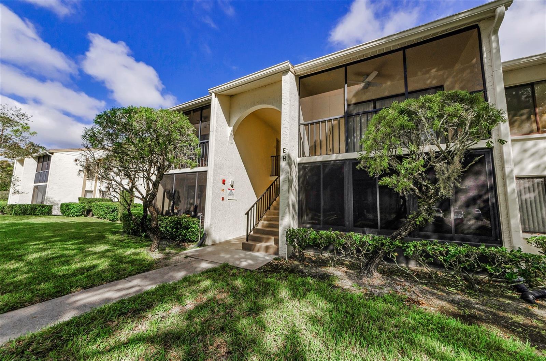
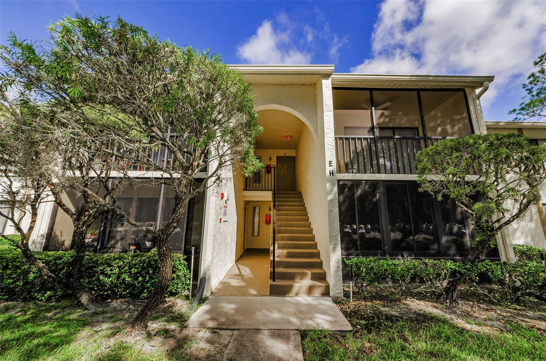

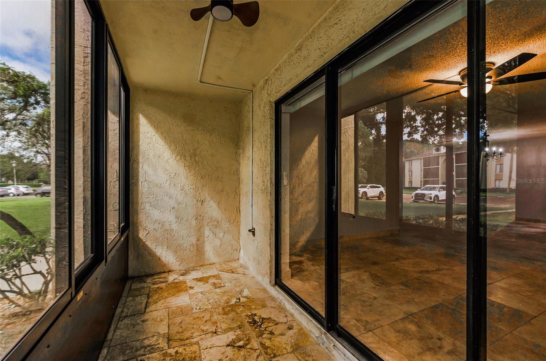
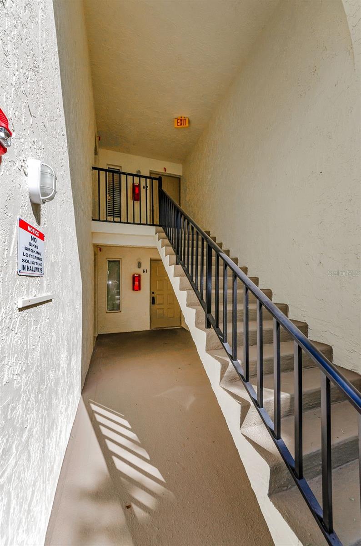








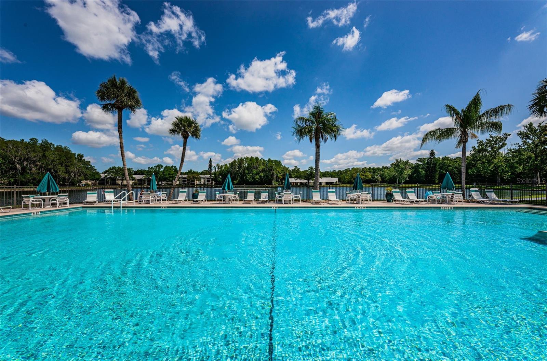



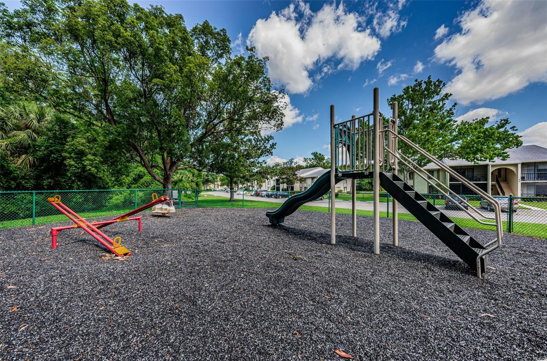
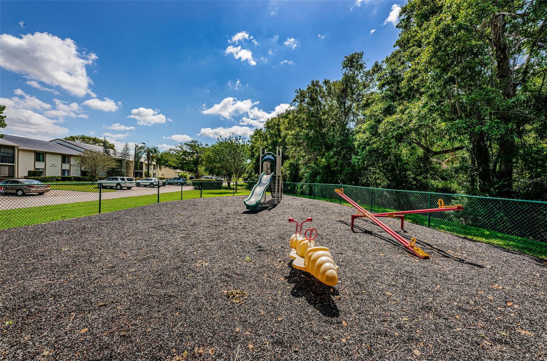
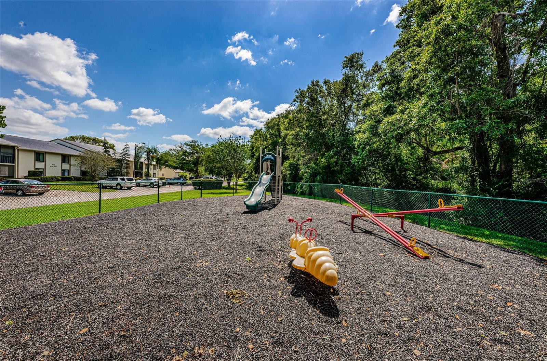
- MLS#: TB8432052 ( Residential )
- Street Address: 3211 Lake Pine Way E H1
- Viewed: 48
- Price: $220,000
- Price sqft: $158
- Waterfront: No
- Year Built: 1985
- Bldg sqft: 1396
- Bedrooms: 3
- Total Baths: 2
- Full Baths: 2
- Days On Market: 34
- Additional Information
- Geolocation: 28.1219 / -82.6906
- County: PINELLAS
- City: TARPON SPRINGS
- Zipcode: 34688
- Subdivision: Pine Ridge
- Building: Pine Ridge
- Elementary School: Cypress Woods Elementary PN
- Middle School: Tarpon Springs Middle PN
- High School: East Lake High PN
- Provided by: COLDWELL BANKER REALTY
- Contact: Karen Thomas
- 727-781-3700

- DMCA Notice
-
DescriptionOne or more photo(s) has been virtually staged. Welcome to Pine Ridge at Lake Tarpon Village II, nestled in the highly sought after East Lake area! This spacious 3 bedroom, 2 bath condo blends comfort, convenience, and a welcoming community lifestyle. Inside, youll love the thoughtful updates, including new ceiling fans in every room, new carpet in the primary bedroom, and a programmable thermostat for year round comfort. The kitchen is equipped with a reverse osmosis water filtration system, soft close kitchen cabinets, coffered ceiling, and a full suite of appliancesall purchased in January 2023including refrigerator, range, microwave, dishwasher, washer, and dryer. Both updated bathrooms feature new WaterSense toilets for added efficiency. Outside your door, enjoy a beautifully maintained community filled with amenities: a heated pool and hot tub, tennis courts, clubhouse, and a scenic walking path around the lake. Even better, this is a vibrant, active neighborhood that hosts regular holiday cookouts and game nights, making it easy to connect with neighbors and enjoy a social lifestyle. The monthly condo fee covers exterior and grounds maintenance, water, sewer, trash, and all recreational facilitiesproviding a truly worry free way of living. Enjoy an assigned parking space and a fantastic location ~ just minutes to the Pinellas Trail, YMCA, highly sought after schools, shopping, dining, and only a 25 minute drive to Tampa International Airport and the world renowned Gulf beaches.. Whether youre downsizing, relocating, or seeking a low maintenance lifestyle, this condo has it all. Move in ready and waiting for you!
Property Location and Similar Properties
All
Similar
Features
Appliances
- Dishwasher
- Disposal
- Dryer
- Electric Water Heater
- Ice Maker
- Kitchen Reverse Osmosis System
- Microwave
- Range
- Refrigerator
- Washer
Association Amenities
- Clubhouse
- Maintenance
- Playground
- Pool
- Recreation Facilities
- Spa/Hot Tub
- Tennis Court(s)
- Trail(s)
- Vehicle Restrictions
Home Owners Association Fee
- 0.00
Home Owners Association Fee Includes
- Common Area Taxes
- Pool
- Escrow Reserves Fund
- Maintenance Structure
- Maintenance Grounds
- Management
- Recreational Facilities
- Sewer
- Trash
- Water
Association Name
- Alex Oelnaga
Association Phone
- 727-938-9582
Carport Spaces
- 0.00
Close Date
- 0000-00-00
Cooling
- Central Air
Country
- US
Covered Spaces
- 0.00
Exterior Features
- Lighting
- Sidewalk
- Sliding Doors
- Tennis Court(s)
Flooring
- Carpet
- Ceramic Tile
Furnished
- Unfurnished
Garage Spaces
- 0.00
Heating
- Central
- Electric
High School
- East Lake High-PN
Insurance Expense
- 0.00
Interior Features
- Ceiling Fans(s)
- Coffered Ceiling(s)
- Primary Bedroom Main Floor
- Stone Counters
- Thermostat
- Walk-In Closet(s)
- Window Treatments
Legal Description
- PINE RIDGE AT LAKE TARPON VILLAGE II CONDO PHASE XIV BLDG 215
- UNIT H1
Levels
- One
Living Area
- 1396.00
Lot Features
- Paved
Middle School
- Tarpon Springs Middle-PN
Area Major
- 34688 - Tarpon Springs
Net Operating Income
- 0.00
Occupant Type
- Vacant
Open Parking Spaces
- 0.00
Other Expense
- 0.00
Parcel Number
- 22-27-16-71692-215-0810
Parking Features
- Assigned
- Guest
- Reserved
Pets Allowed
- Cats OK
- Dogs OK
- Number Limit
- Size Limit
- Yes
Possession
- Close Of Escrow
Property Type
- Residential
Roof
- Shingle
School Elementary
- Cypress Woods Elementary-PN
Sewer
- Public Sewer
Tax Year
- 2024
Township
- 27
Unit Number
- H1
Utilities
- BB/HS Internet Available
- Cable Available
- Electricity Connected
- Phone Available
- Public
- Sewer Connected
- Water Connected
Views
- 48
Virtual Tour Url
- https://www.propertypanorama.com/instaview/stellar/TB8432052
Water Source
- None
Year Built
- 1985
Disclaimer: All information provided is deemed to be reliable but not guaranteed.
Listing Data ©2025 Greater Fort Lauderdale REALTORS®
Listings provided courtesy of The Hernando County Association of Realtors MLS.
Listing Data ©2025 REALTOR® Association of Citrus County
Listing Data ©2025 Royal Palm Coast Realtor® Association
The information provided by this website is for the personal, non-commercial use of consumers and may not be used for any purpose other than to identify prospective properties consumers may be interested in purchasing.Display of MLS data is usually deemed reliable but is NOT guaranteed accurate.
Datafeed Last updated on November 6, 2025 @ 12:00 am
©2006-2025 brokerIDXsites.com - https://brokerIDXsites.com
Sign Up Now for Free!X
Call Direct: Brokerage Office: Mobile: 352.585.0041
Registration Benefits:
- New Listings & Price Reduction Updates sent directly to your email
- Create Your Own Property Search saved for your return visit.
- "Like" Listings and Create a Favorites List
* NOTICE: By creating your free profile, you authorize us to send you periodic emails about new listings that match your saved searches and related real estate information.If you provide your telephone number, you are giving us permission to call you in response to this request, even if this phone number is in the State and/or National Do Not Call Registry.
Already have an account? Login to your account.

