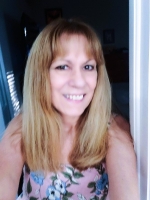
- Lori Ann Bugliaro P.A., REALTOR ®
- Tropic Shores Realty
- Helping My Clients Make the Right Move!
- Mobile: 352.585.0041
- Fax: 888.519.7102
- 352.585.0041
- loribugliaro.realtor@gmail.com
Contact Lori Ann Bugliaro P.A.
Schedule A Showing
Request more information
- Home
- Property Search
- Search results
- 1700 Scott Street, CLEARWATER, FL 33755
Property Photos







































- MLS#: TB8432283 ( Residential )
- Street Address: 1700 Scott Street
- Viewed: 166
- Price: $445,000
- Price sqft: $172
- Waterfront: No
- Year Built: 1957
- Bldg sqft: 2592
- Bedrooms: 4
- Total Baths: 3
- Full Baths: 3
- Garage / Parking Spaces: 2
- Days On Market: 35
- Additional Information
- Geolocation: 27.9821 / -82.7673
- County: PINELLAS
- City: CLEARWATER
- Zipcode: 33755
- Subdivision: Highland Pines 5th Add
- Elementary School: Skycrest Elementary PN
- Middle School: Dunedin Highland Middle PN
- High School: Clearwater High PN
- Provided by: THE SHOP REAL ESTATE CO.
- Contact: Julie Brady
- 727-593-7777

- DMCA Notice
-
DescriptionDiscover the perfect blend of classic Florida charm and modern functionality in this beautifully updated 4 bedroom, 3 bathroom home located in the desirable Highland Pines neighborhood. Designed with a versatile split floor plan featuring two spacious primary suites, this home offers flexibility for families, guests, or multigenerational living. The fully updated kitchen boasts a center island with breakfast bar, granite countertops, and stainless steel appliances. It opens seamlessly into two separate dining areas and a warm, inviting family room overlooking the backyard. Choose from two oversized primary bedrooms, each with its own en suite bathroom, while two additional bedrooms share a well appointed hall bath. Enjoy peace of mind as you are NOT IN A FLOOD ZONE. All of the major systems have been upgraded, including a new roof (2024), HVAC system (2023), and hot water heater (2023). Situated on a fully fenced, oversized corner lot, this home includes a two car garage, two driveways, and plenty of space to park your RV or boat. Located in a well established neighborhood perfect for Florida living, youll be just minutes from shopping, dining, golf, and the award winning Clearwater Beach.
Property Location and Similar Properties
All
Similar
Features
Appliances
- Disposal
- Electric Water Heater
- Microwave
- Range
- Refrigerator
Home Owners Association Fee
- 0.00
Carport Spaces
- 0.00
Close Date
- 0000-00-00
Cooling
- Central Air
Country
- US
Covered Spaces
- 0.00
Exterior Features
- Private Mailbox
Flooring
- Laminate
Garage Spaces
- 2.00
Heating
- Central
- Electric
High School
- Clearwater High-PN
Insurance Expense
- 0.00
Interior Features
- Living Room/Dining Room Combo
- Open Floorplan
- Split Bedroom
- Stone Counters
- Walk-In Closet(s)
Legal Description
- HIGHLAND PINES 5TH ADD BLK 30
- LOT 1
Levels
- One
Living Area
- 2007.00
Middle School
- Dunedin Highland Middle-PN
Area Major
- 33755 - Clearwater
Net Operating Income
- 0.00
Occupant Type
- Owner
Open Parking Spaces
- 0.00
Other Expense
- 0.00
Parcel Number
- 11-29-15-39150-030-0010
Parking Features
- Driveway
Possession
- Close Of Escrow
Property Type
- Residential
Roof
- Shingle
School Elementary
- Skycrest Elementary-PN
Sewer
- Public Sewer
Style
- Ranch
Tax Year
- 2024
Township
- 29
Utilities
- BB/HS Internet Available
- Electricity Connected
- Sewer Connected
- Water Connected
Views
- 166
Virtual Tour Url
- https://www.propertypanorama.com/instaview/stellar/TB8432283
Water Source
- Public
Year Built
- 1957
Disclaimer: All information provided is deemed to be reliable but not guaranteed.
Listing Data ©2025 Greater Fort Lauderdale REALTORS®
Listings provided courtesy of The Hernando County Association of Realtors MLS.
Listing Data ©2025 REALTOR® Association of Citrus County
Listing Data ©2025 Royal Palm Coast Realtor® Association
The information provided by this website is for the personal, non-commercial use of consumers and may not be used for any purpose other than to identify prospective properties consumers may be interested in purchasing.Display of MLS data is usually deemed reliable but is NOT guaranteed accurate.
Datafeed Last updated on November 6, 2025 @ 12:00 am
©2006-2025 brokerIDXsites.com - https://brokerIDXsites.com
Sign Up Now for Free!X
Call Direct: Brokerage Office: Mobile: 352.585.0041
Registration Benefits:
- New Listings & Price Reduction Updates sent directly to your email
- Create Your Own Property Search saved for your return visit.
- "Like" Listings and Create a Favorites List
* NOTICE: By creating your free profile, you authorize us to send you periodic emails about new listings that match your saved searches and related real estate information.If you provide your telephone number, you are giving us permission to call you in response to this request, even if this phone number is in the State and/or National Do Not Call Registry.
Already have an account? Login to your account.

