
- Lori Ann Bugliaro P.A., REALTOR ®
- Tropic Shores Realty
- Helping My Clients Make the Right Move!
- Mobile: 352.585.0041
- Fax: 888.519.7102
- 352.585.0041
- loribugliaro.realtor@gmail.com
Contact Lori Ann Bugliaro P.A.
Schedule A Showing
Request more information
- Home
- Property Search
- Search results
- 505 Sally Lee Drive, ELLENTON, FL 34222
Property Photos
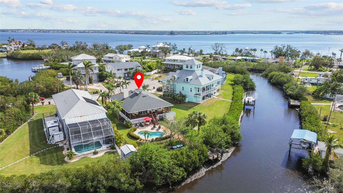

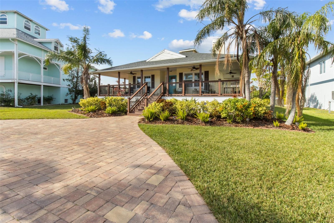
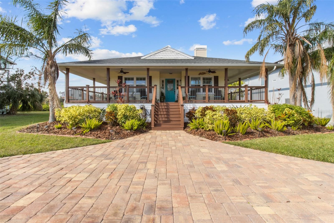
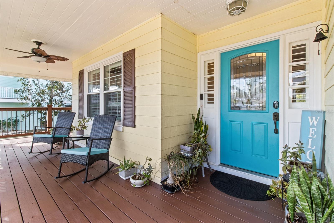
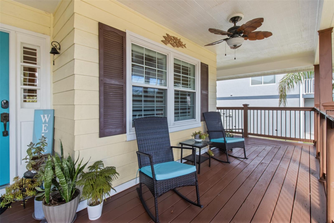
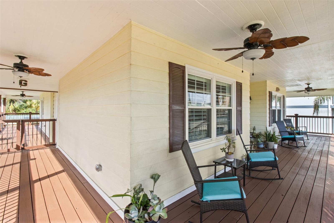
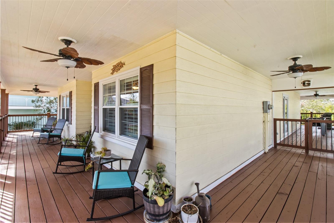
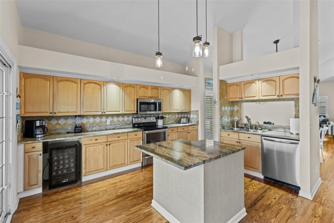
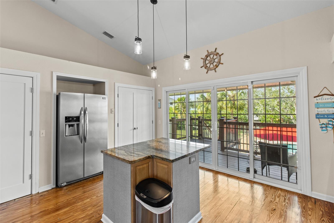
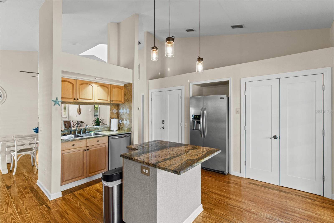
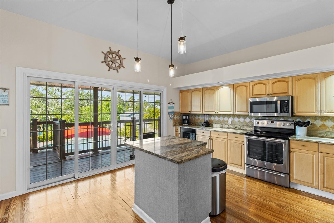
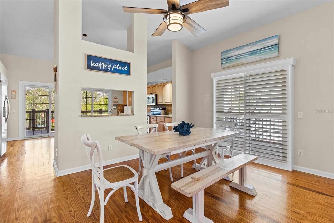
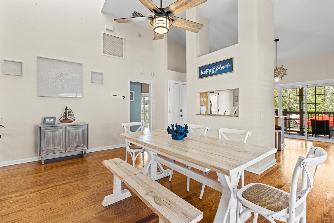
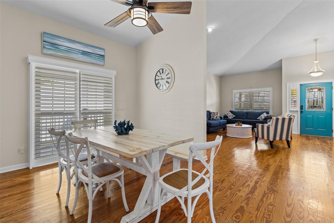
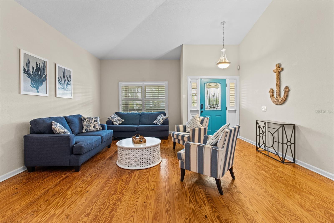
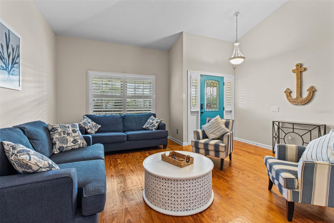
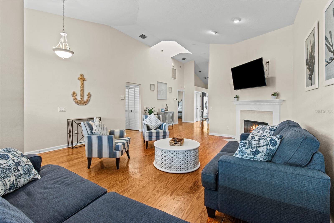
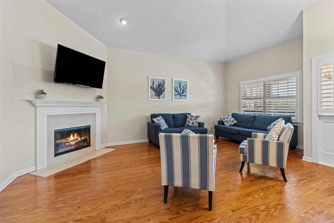
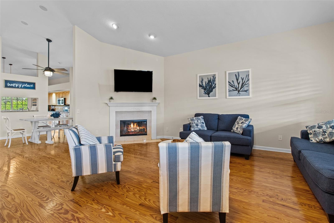
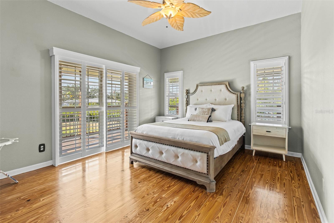
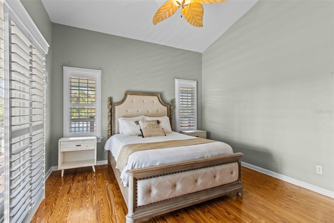
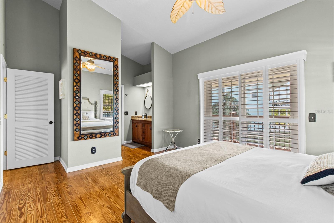
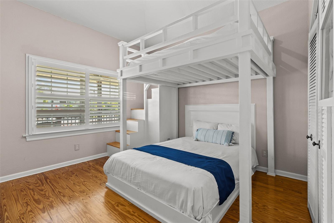
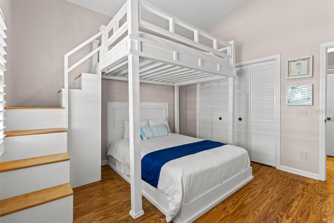
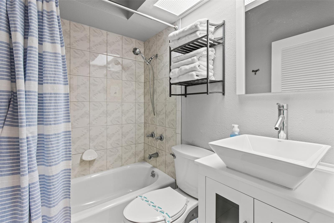
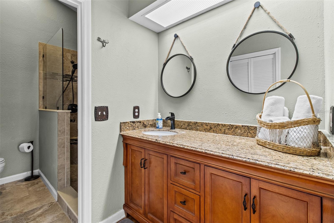
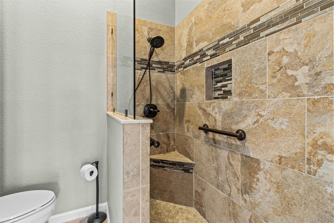
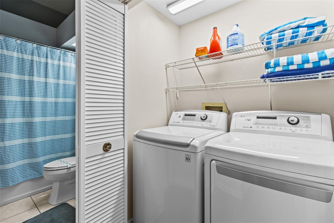
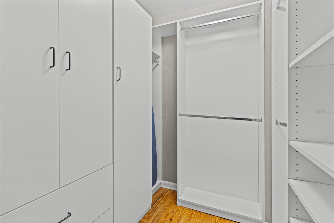
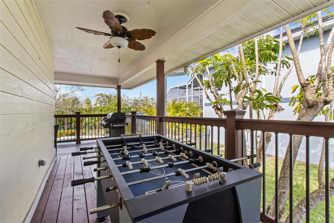
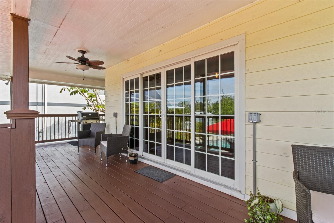
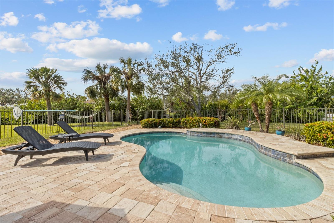
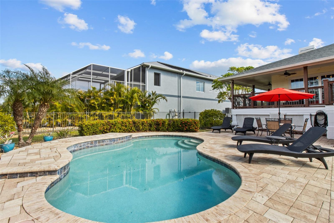
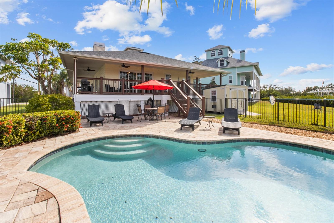
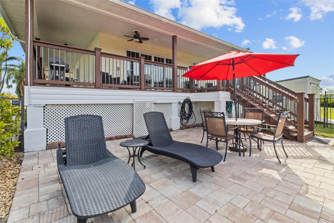
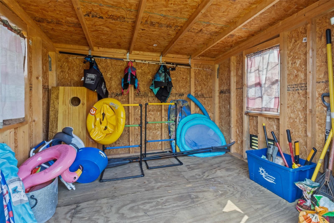
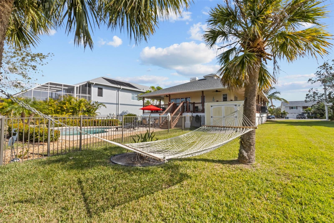
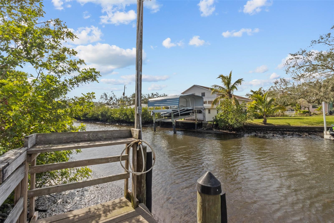
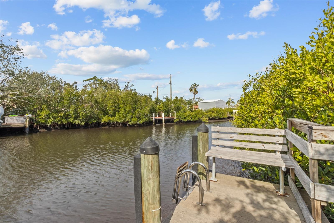
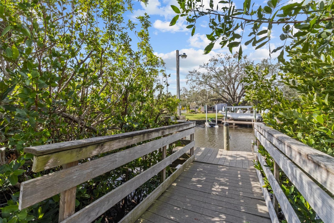
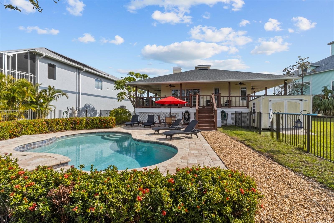
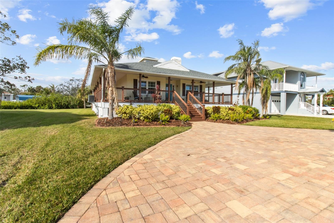
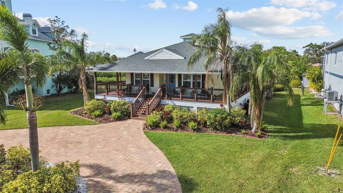
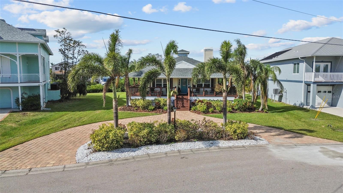
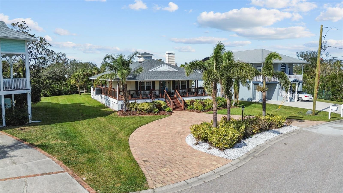
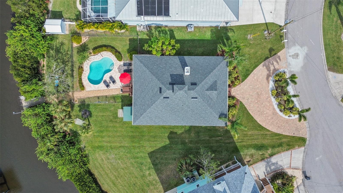
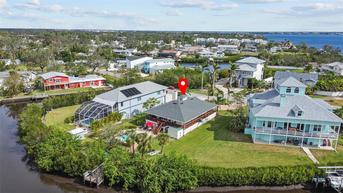
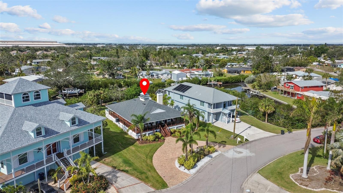
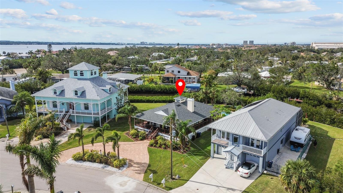
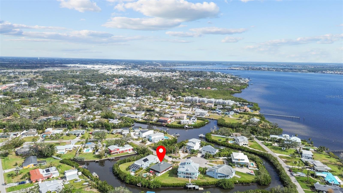
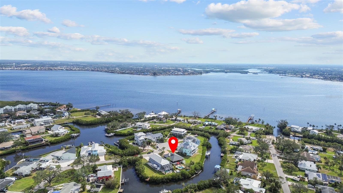
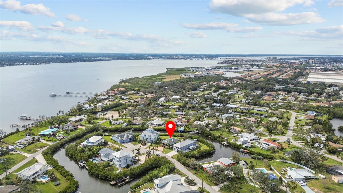
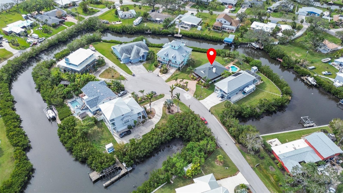
- MLS#: TB8433762 ( Residential )
- Street Address: 505 Sally Lee Drive
- Viewed: 197
- Price: $655,000
- Price sqft: $244
- Waterfront: Yes
- Waterfront Type: Canal - Saltwater
- Year Built: 1992
- Bldg sqft: 2684
- Bedrooms: 2
- Total Baths: 2
- Full Baths: 2
- Days On Market: 71
- Additional Information
- Geolocation: 27.5165 / -82.533
- County: MANATEE
- City: ELLENTON
- Zipcode: 34222
- Subdivision: Ibis Isle
- Elementary School: James Tillman
- Middle School: Lincoln
- High School: Palmetto

- DMCA Notice
-
Description***GREAT NEW PRICE*** Live in it, use it as a vacation rental or both! This Key West style waterfront home in Ibis Isle in Ellenton offers a rare blend of coastal charm and modern updates. Perched on stilts with 83 feet of saltwater canal frontage, the property provides direct access to the Manatee River and sits less than 10 miles from the Gulf Coast. The open floor plan is flooded with natural light from skylights, hurricane resistant windows, and sliding doors, creating a bright and airy ambiance throughout over 1,390 square feet. The kitchen features stone counters and a wine refrigerator, while the primary suite opens to walk in closets. Step outside to your private pool (installed 2016) surrounded by paver driveway and lush landscaping, or relax on the expansive wrap around porch (rebuilt 2018). The concrete dock is equipped with electric, water supply, and a fish cleaning stationperfect for fishing enthusiasts. Recent updates include a new roof, insulation, and pool pump (2024), plus new AC and water heater (2020). With no HOA fees or deed restrictions, this third acre property offers freedom, flexibility, and endless opportunities for waterfront living.
Property Location and Similar Properties
All
Similar
Features
Waterfront Description
- Canal - Saltwater
Appliances
- Dishwasher
- Disposal
- Dryer
- Electric Water Heater
- Microwave
- Range
- Refrigerator
- Washer
- Wine Refrigerator
Home Owners Association Fee
- 0.00
Carport Spaces
- 0.00
Close Date
- 0000-00-00
Cooling
- Central Air
Country
- US
Covered Spaces
- 0.00
Exterior Features
- Awning(s)
- Lighting
- Rain Gutters
- Sliding Doors
- Sprinkler Metered
- Storage
Flooring
- Ceramic Tile
- Wood
Garage Spaces
- 0.00
Heating
- Central
- Electric
High School
- Palmetto High
Insurance Expense
- 0.00
Interior Features
- Ceiling Fans(s)
- High Ceilings
- Open Floorplan
- Primary Bedroom Main Floor
- Stone Counters
- Thermostat
- Vaulted Ceiling(s)
- Walk-In Closet(s)
- Window Treatments
Legal Description
- LOT 2 IBIS ISLE SUB PI#10366.0015/1
Levels
- One
Living Area
- 1392.00
Middle School
- Lincoln Middle
Area Major
- 34222 - Ellenton
Net Operating Income
- 0.00
Occupant Type
- Vacant
Open Parking Spaces
- 0.00
Other Expense
- 0.00
Parcel Number
- 1036600151
Parking Features
- Circular Driveway
- Driveway
Pool Features
- In Ground
Property Type
- Residential
Roof
- Shingle
School Elementary
- James Tillman Elementary
Sewer
- Public Sewer
Tax Year
- 2024
Township
- 34S
Utilities
- BB/HS Internet Available
- Cable Available
- Electricity Available
- Electricity Connected
- Fiber Optics
- Fire Hydrant
- Sewer Connected
- Sprinkler Meter
- Underground Utilities
- Water Connected
Views
- 197
Virtual Tour Url
- https://www.propertypanorama.com/instaview/stellar/TB8433762
Water Source
- Public
Year Built
- 1992
Zoning Code
- RSF4.5/C
Disclaimer: All information provided is deemed to be reliable but not guaranteed.
Listing Data ©2025 Greater Fort Lauderdale REALTORS®
Listings provided courtesy of The Hernando County Association of Realtors MLS.
Listing Data ©2025 REALTOR® Association of Citrus County
Listing Data ©2025 Royal Palm Coast Realtor® Association
The information provided by this website is for the personal, non-commercial use of consumers and may not be used for any purpose other than to identify prospective properties consumers may be interested in purchasing.Display of MLS data is usually deemed reliable but is NOT guaranteed accurate.
Datafeed Last updated on December 13, 2025 @ 12:00 am
©2006-2025 brokerIDXsites.com - https://brokerIDXsites.com
Sign Up Now for Free!X
Call Direct: Brokerage Office: Mobile: 352.585.0041
Registration Benefits:
- New Listings & Price Reduction Updates sent directly to your email
- Create Your Own Property Search saved for your return visit.
- "Like" Listings and Create a Favorites List
* NOTICE: By creating your free profile, you authorize us to send you periodic emails about new listings that match your saved searches and related real estate information.If you provide your telephone number, you are giving us permission to call you in response to this request, even if this phone number is in the State and/or National Do Not Call Registry.
Already have an account? Login to your account.

