
- Lori Ann Bugliaro P.A., REALTOR ®
- Tropic Shores Realty
- Helping My Clients Make the Right Move!
- Mobile: 352.585.0041
- Fax: 888.519.7102
- 352.585.0041
- loribugliaro.realtor@gmail.com
Contact Lori Ann Bugliaro P.A.
Schedule A Showing
Request more information
- Home
- Property Search
- Search results
- 3903 Dunaire Drive, VALRICO, FL 33596
Property Photos
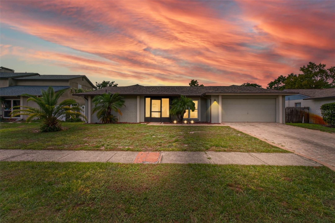

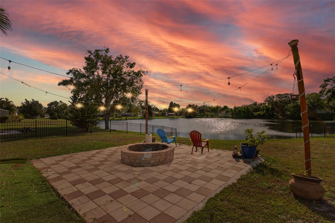
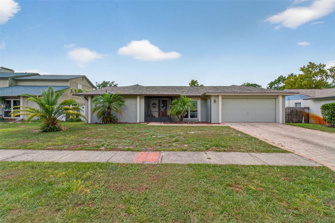
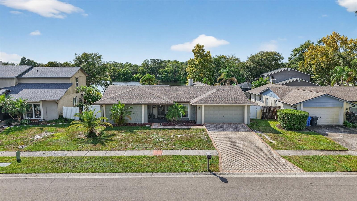
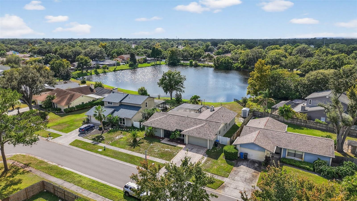
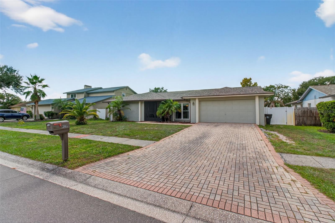
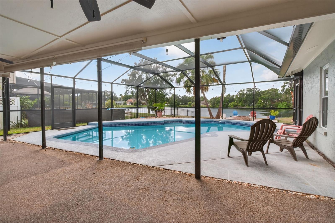
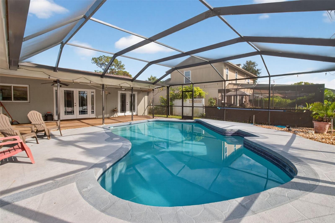
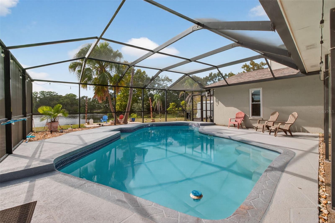
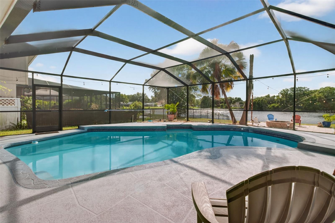
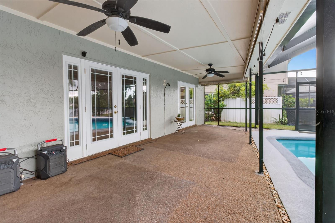
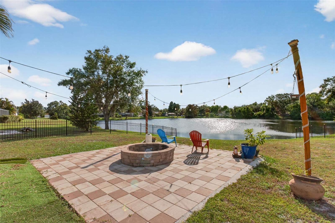
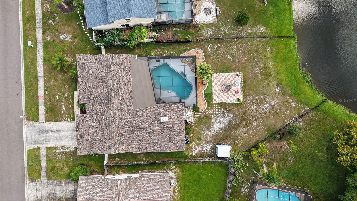
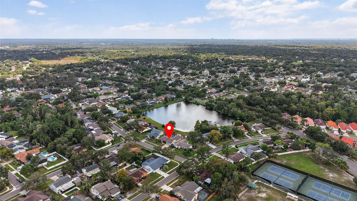
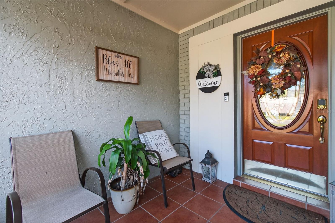
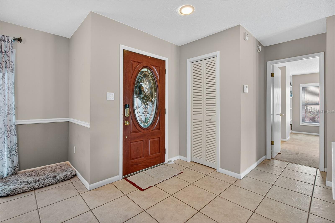
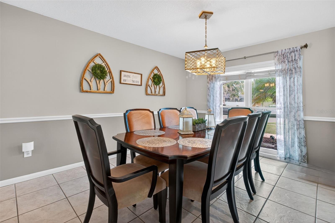
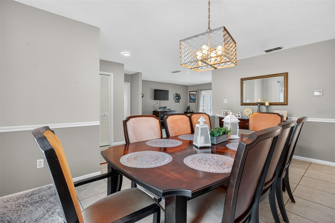
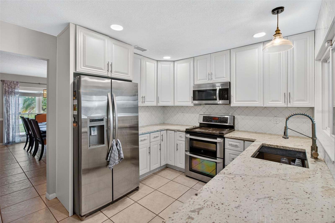
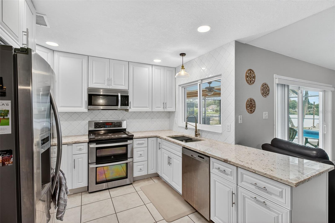
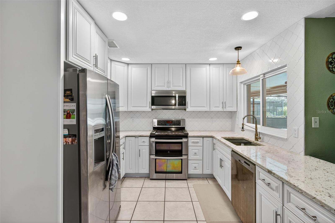
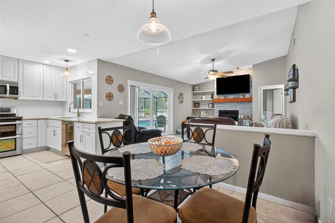
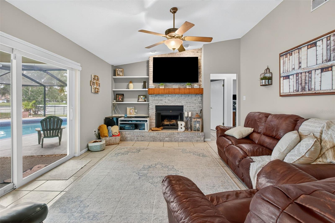
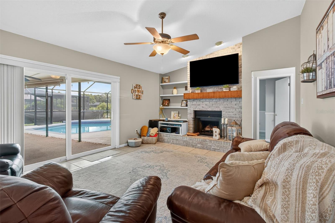
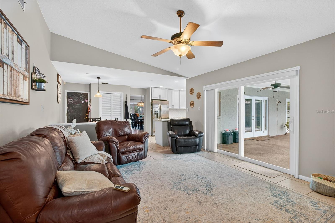
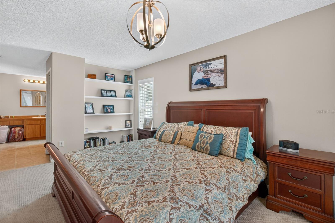
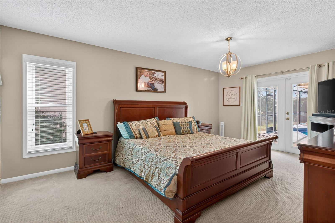
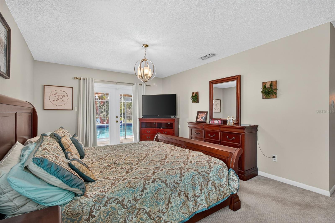
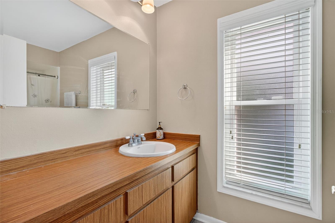
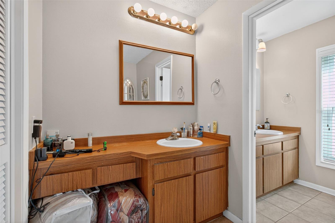
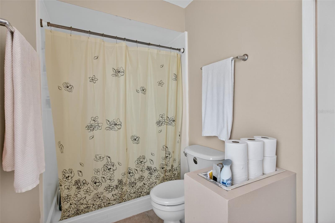
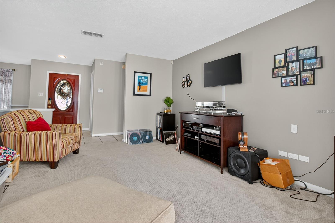
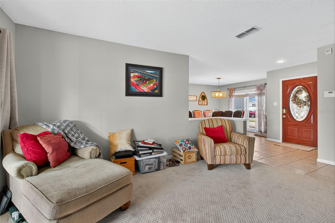
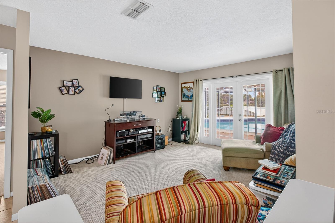
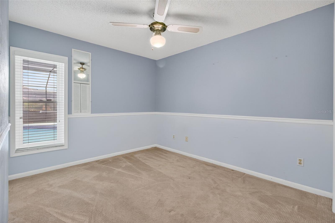
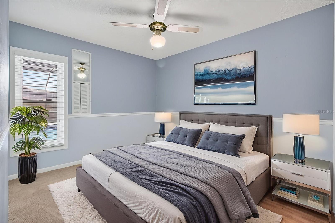
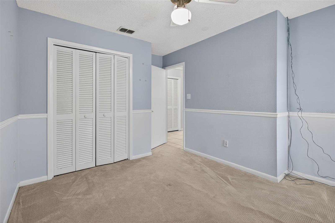
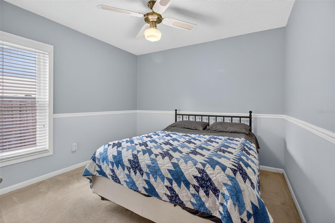
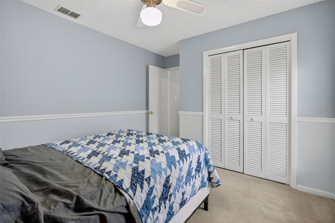
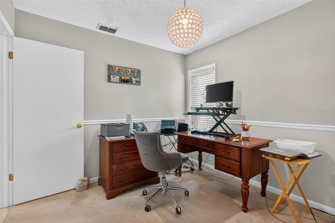
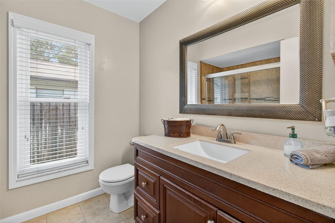
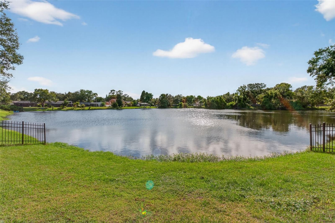
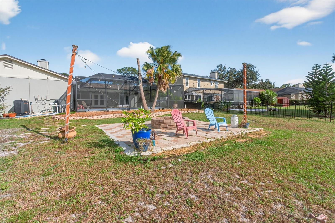
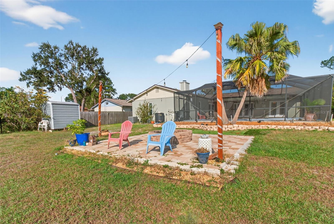
- MLS#: TB8436548 ( Residential )
- Street Address: 3903 Dunaire Drive
- Viewed: 22
- Price: $465,000
- Price sqft: $162
- Waterfront: Yes
- Wateraccess: Yes
- Waterfront Type: Pond
- Year Built: 1985
- Bldg sqft: 2874
- Bedrooms: 4
- Total Baths: 2
- Full Baths: 2
- Garage / Parking Spaces: 2
- Days On Market: 27
- Additional Information
- Geolocation: 27.8826 / -82.2647
- County: HILLSBOROUGH
- City: VALRICO
- Zipcode: 33596
- Subdivision: Bloomingdale Sec M
- Elementary School: Alafia HB
- Middle School: Burns HB
- High School: Bloomingdale HB
- Provided by: MIHARA & ASSOCIATES INC.
- Contact: Brendaliz Morales
- 813-960-2300

- DMCA Notice
-
DescriptionOne or more photo(s) has been virtually staged. Welcome to your dream home in the highly sought after Bloomingdale community of Valrico! This stunning 4 bedroom, 2 bath ranch style residence perfectly blends elegance, comfort, and modern livingall in one of the areas most desirable neighborhoods. Step inside to an inviting open floor plan designed for both relaxed living and memorable entertaining. The split bedroom layout provides privacy for the primary suite, while the formal dining and formal living rooms add a touch of timeless sophistication. The spacious family room features a cozy wood burning fireplace and charming French doors that open to your private outdoor oasis. Enjoy year round relaxation in your heated, screened in pool, complete with a new pool cage and overlooking a serene lakean ideal backdrop for morning coffee or sunset gatherings. The newer brick fire pit, new fence, and tranquil waterfront setting make the backyard a true haven for outdoor enjoyment. You can even fish right from your own backyard! The upgraded kitchen, newly refreshed within the past three years, is a chefs delightfeaturing 42" high end cabinetry, granite countertops, stainless steel appliances, and a bright breakfast nook. The owners suite is a true retreat with two walk in closets, en suite bathroom with double vanity and walk in shower, plus French doors leading directly to the pool area and breathtaking views. Recent upgrades within the last three years include a new roof, updated kitchen, new AC system, new energy efficient windows, new pool cage, new fence, and custom fire pitensuring comfort, value, and peace of mind for years to come. Ideally nestled near excellent schools, the Bloomingdale Golfers Club, Lithia Springs, YMCA, and all the best that Brandon and Tampa have to offer, this home puts you right where you want to be. With optional HOA dues, it offers the perfect mix of freedom, convenience, and community. Blending modern upgrades with classic Florida charm, this home truly shines in one of Valricos most desirable neighborhoods. Schedule your private showing today and experience Florida living at its finest!
Property Location and Similar Properties
All
Similar
Features
Waterfront Description
- Pond
Appliances
- Dishwasher
- Dryer
- Electric Water Heater
- Microwave
- Range
- Refrigerator
- Washer
Home Owners Association Fee
- 35.00
Carport Spaces
- 0.00
Close Date
- 0000-00-00
Cooling
- Central Air
Country
- US
Covered Spaces
- 0.00
Exterior Features
- Balcony
- French Doors
- Lighting
- Private Mailbox
- Sidewalk
- Storage
Fencing
- Other
Flooring
- Carpet
- Ceramic Tile
Garage Spaces
- 2.00
Heating
- Central
- Electric
High School
- Bloomingdale-HB
Insurance Expense
- 0.00
Interior Features
- Built-in Features
- Ceiling Fans(s)
- Eat-in Kitchen
- Kitchen/Family Room Combo
- Open Floorplan
- Primary Bedroom Main Floor
- Solid Wood Cabinets
- Split Bedroom
- Stone Counters
- Thermostat
- Walk-In Closet(s)
- Window Treatments
Legal Description
- BLOOMINGDALE SECTION M UNIT NO 1 LOT 6 BLOCK 2
Levels
- One
Living Area
- 2072.00
Lot Features
- Cleared
- City Limits
- In County
- Landscaped
- Level
- Sidewalk
- Unincorporated
Middle School
- Burns-HB
Area Major
- 33596 - Valrico
Net Operating Income
- 0.00
Occupant Type
- Owner
Open Parking Spaces
- 0.00
Other Expense
- 0.00
Other Structures
- Shed(s)
Parcel Number
- U-12-30-20-2PR-000002-00006.0
Parking Features
- Driveway
Pets Allowed
- Yes
Pool Features
- Gunite
- Heated
- In Ground
- Screen Enclosure
Possession
- Close Of Escrow
- Negotiable
Property Type
- Residential
Roof
- Shingle
School Elementary
- Alafia-HB
Sewer
- Public Sewer
Style
- Traditional
Tax Year
- 2024
Township
- 30
Utilities
- BB/HS Internet Available
- Cable Available
- Electricity Available
- Electricity Connected
- Public
- Sewer Available
- Sewer Connected
- Water Available
- Water Connected
View
- Pool
- Water
Views
- 22
Virtual Tour Url
- https://haydensjsmith-media.aryeo.com/sites/verwbal/unbranded
Water Source
- Public
Year Built
- 1985
Zoning Code
- PD
Disclaimer: All information provided is deemed to be reliable but not guaranteed.
Listing Data ©2025 Greater Fort Lauderdale REALTORS®
Listings provided courtesy of The Hernando County Association of Realtors MLS.
Listing Data ©2025 REALTOR® Association of Citrus County
Listing Data ©2025 Royal Palm Coast Realtor® Association
The information provided by this website is for the personal, non-commercial use of consumers and may not be used for any purpose other than to identify prospective properties consumers may be interested in purchasing.Display of MLS data is usually deemed reliable but is NOT guaranteed accurate.
Datafeed Last updated on November 6, 2025 @ 12:00 am
©2006-2025 brokerIDXsites.com - https://brokerIDXsites.com
Sign Up Now for Free!X
Call Direct: Brokerage Office: Mobile: 352.585.0041
Registration Benefits:
- New Listings & Price Reduction Updates sent directly to your email
- Create Your Own Property Search saved for your return visit.
- "Like" Listings and Create a Favorites List
* NOTICE: By creating your free profile, you authorize us to send you periodic emails about new listings that match your saved searches and related real estate information.If you provide your telephone number, you are giving us permission to call you in response to this request, even if this phone number is in the State and/or National Do Not Call Registry.
Already have an account? Login to your account.

