
- Lori Ann Bugliaro P.A., PA,REALTOR ®
- Tropic Shores Realty
- Helping My Clients Make the Right Move!
- Mobile: 352.585.0041
- Fax: 888.519.7102
- Mobile: 352.585.0041
- loribugliaro.realtor@gmail.com
Contact Lori Ann Bugliaro P.A.
Schedule A Showing
Request more information
- Home
- Property Search
- Search results
- 1621 Southwind Drive, BRANDON, FL 33510
Active
Property Photos
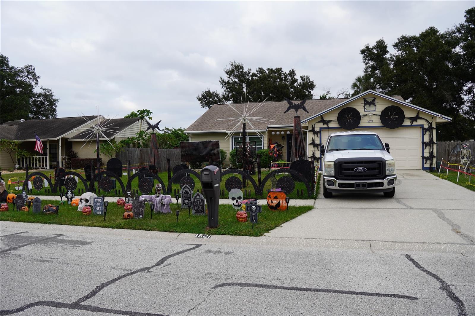

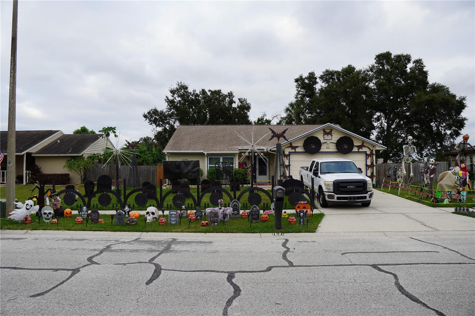
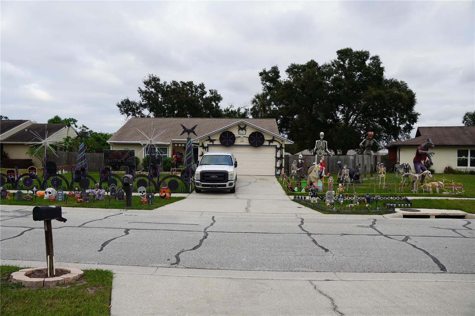
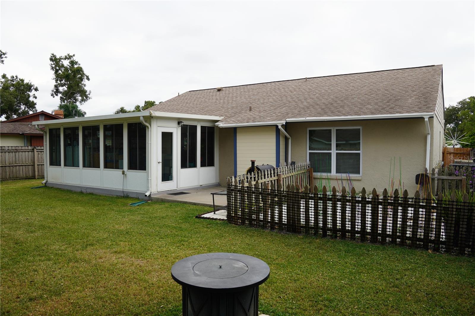
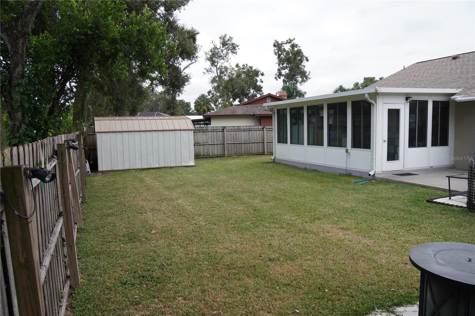
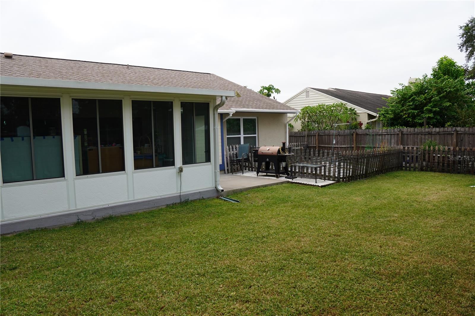
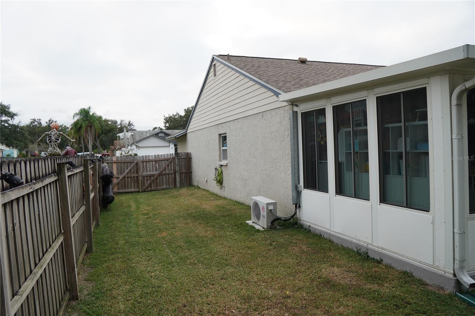
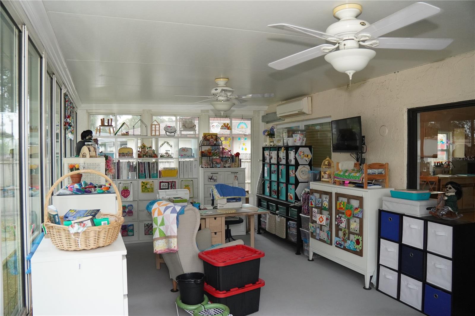
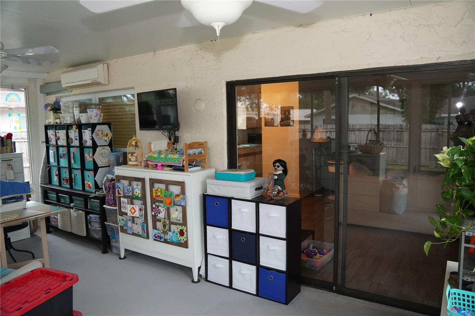
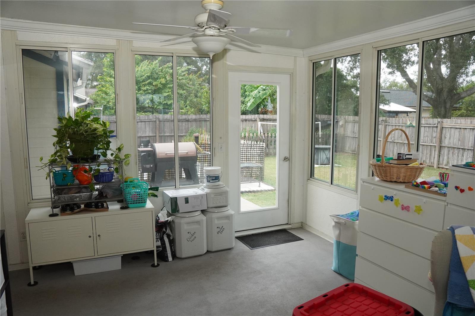
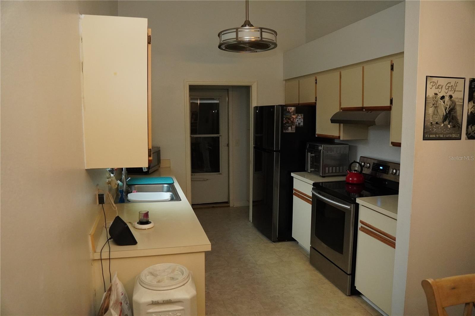
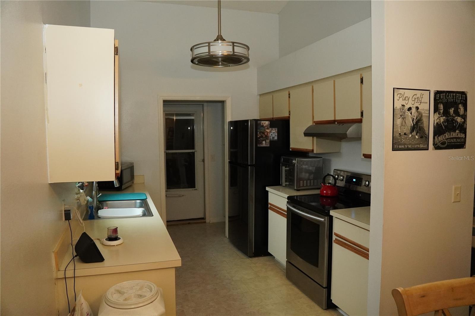
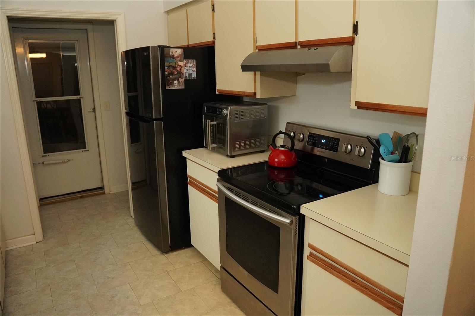
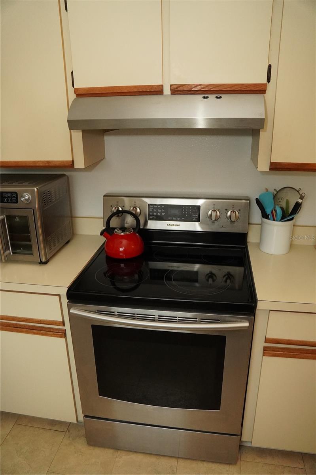
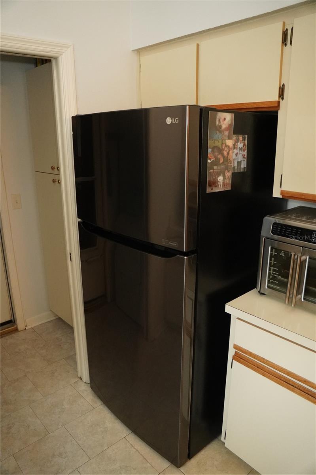
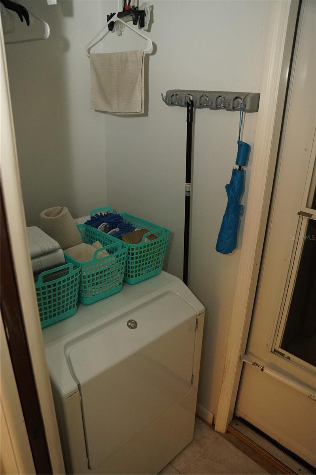
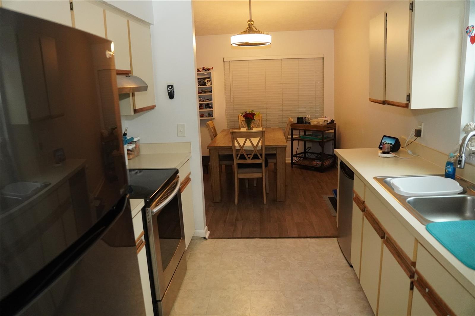
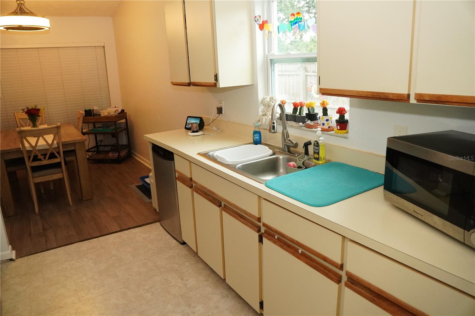
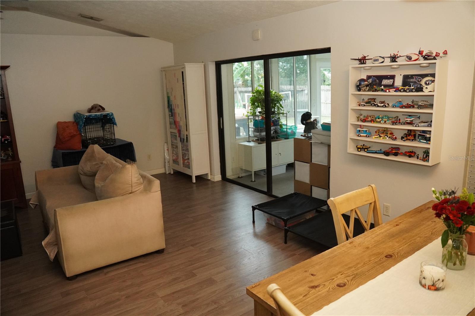
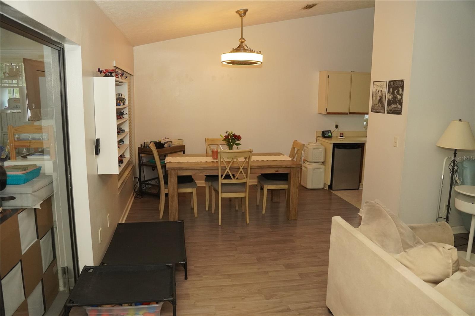
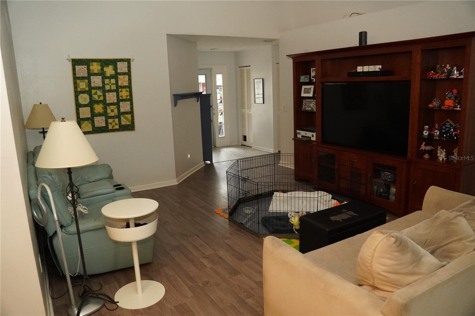
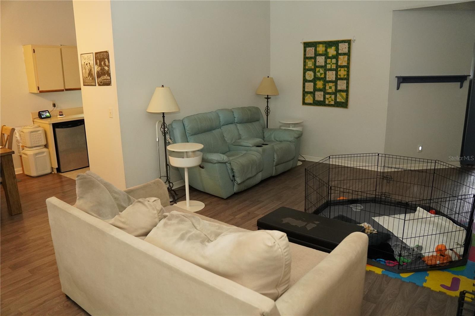
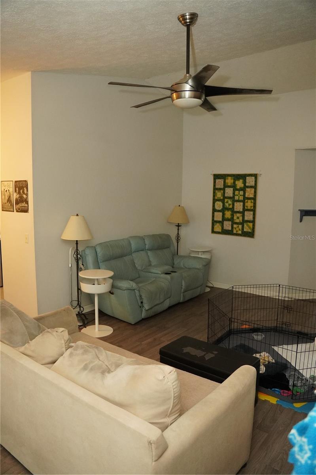
- MLS#: TB8437165 ( Residential )
- Street Address: 1621 Southwind Drive
- Viewed: 177
- Price: $407,000
- Price sqft: $295
- Waterfront: No
- Year Built: 1986
- Bldg sqft: 1381
- Bedrooms: 3
- Total Baths: 2
- Full Baths: 2
- Garage / Parking Spaces: 2
- Days On Market: 136
- Additional Information
- Geolocation: 27.9639 / -82.3065
- County: HILLSBOROUGH
- City: BRANDON
- Zipcode: 33510
- Subdivision: Lakeview Village Sec A Uni
- Elementary School: Limona
- Middle School: McLane
- High School: Brandon
- Provided by: LPT REALTY, LLC
- Contact: Hilda Alicea King
- 877-366-2213

- DMCA Notice
-
DescriptionPrice Improvement Move In Ready in Lakeview Village! 3 Bedrooms | 2 Bathrooms | Closing Cost Assistance Available Why wait? This beautifully maintained Lakeview Village home is ready now and the motivated seller is serious. From the moment you arrive, youll notice the care and upgrades that make this home stand out. Major improvements provide peace of mind, including: Brand New Windows & Siding (Spring 2025) Roof (January 2022) Updated A/C (July 2021) Inside, youll find a bright, functional layout designed for everyday comfort and easy entertaining. The spacious kitchen features a custom pantry for added storage, and the seller will install a dishwasher prior to closing. The fully enclosed and air conditioned lanai is a true bonus space complete with Pro Sunroom windows and ceiling fan perfect for a home office, gym, playroom, or relaxing retreat. Step outside to enjoy the newly enhanced backyard, designed for gatherings, pets, gardening, or simply enjoying Florida living. A side gate provides convenient vehicle access ideal for a boat, trailer, or additional parking. The chicken coop can stay or be removed at the buyers preference. Zoned for: Brandon High School McLane Middle School Limona Elementary School Conveniently located near shopping, dining, and entertainment at: Brandon Exchange Regency Square Westfield Brandon ? Seller is open to contributing toward buyer closing costs (terms negotiable). If youve been waiting for a well maintained, upgraded home with flexible space and outdoor appeal this is it. Schedule your private showing today and bring your offers.
Property Location and Similar Properties
All
Similar
Features
Appliances
- Disposal
- Microwave
- Range
- Refrigerator
Home Owners Association Fee
- 11.00
Association Name
- Lakeview Village Homeowners' Association of Brando
Carport Spaces
- 0.00
Close Date
- 0000-00-00
Cooling
- Central Air
Country
- US
Covered Spaces
- 0.00
Exterior Features
- Other
- Sprinkler Metered
Flooring
- Carpet
- Ceramic Tile
- Laminate
- Vinyl
Garage Spaces
- 2.00
Heating
- Central
- Electric
High School
- Brandon-HB
Insurance Expense
- 0.00
Interior Features
- Ceiling Fans(s)
- Living Room/Dining Room Combo
- Open Floorplan
- Other
- Primary Bedroom Main Floor
- Thermostat
- Walk-In Closet(s)
Legal Description
- LAKEVIEW VILLAGE SECTION A UNIT II LOT 44 BLOCK 1
Levels
- One
Living Area
- 1381.00
Middle School
- McLane-HB
Area Major
- 33510 - Brandon
Net Operating Income
- 0.00
Occupant Type
- Owner
Open Parking Spaces
- 0.00
Other Expense
- 0.00
Parcel Number
- U-16-29-20-2CV-000001-00044.0
Pets Allowed
- Breed Restrictions
Property Type
- Residential
Roof
- Shingle
School Elementary
- Limona-HB
Sewer
- Public Sewer
Tax Year
- 2024
Township
- 29
Utilities
- BB/HS Internet Available
- Cable Available
- Electricity Available
- Public
- Sewer Available
- Sprinkler Meter
Views
- 177
Virtual Tour Url
- https://www.propertypanorama.com/instaview/stellar/TB8437165
Water Source
- Public
Year Built
- 1986
Zoning Code
- PD
Disclaimer: All information provided is deemed to be reliable but not guaranteed.
Listing Data ©2026 Greater Fort Lauderdale REALTORS®
Listings provided courtesy of The Hernando County Association of Realtors MLS.
Listing Data ©2026 REALTOR® Association of Citrus County
Listing Data ©2026 Royal Palm Coast Realtor® Association
The information provided by this website is for the personal, non-commercial use of consumers and may not be used for any purpose other than to identify prospective properties consumers may be interested in purchasing.Display of MLS data is usually deemed reliable but is NOT guaranteed accurate.
Datafeed Last updated on February 26, 2026 @ 12:00 am
©2006-2026 brokerIDXsites.com - https://brokerIDXsites.com
Sign Up Now for Free!X
Call Direct: Brokerage Office: Mobile: 352.585.0041
Registration Benefits:
- New Listings & Price Reduction Updates sent directly to your email
- Create Your Own Property Search saved for your return visit.
- "Like" Listings and Create a Favorites List
* NOTICE: By creating your free profile, you authorize us to send you periodic emails about new listings that match your saved searches and related real estate information.If you provide your telephone number, you are giving us permission to call you in response to this request, even if this phone number is in the State and/or National Do Not Call Registry.
Already have an account? Login to your account.

