
- Lori Ann Bugliaro P.A., REALTOR ®
- Tropic Shores Realty
- Helping My Clients Make the Right Move!
- Mobile: 352.585.0041
- Fax: 888.519.7102
- 352.585.0041
- loribugliaro.realtor@gmail.com
Contact Lori Ann Bugliaro P.A.
Schedule A Showing
Request more information
- Home
- Property Search
- Search results
- 2401 Natures Court, VALRICO, FL 33596
Property Photos
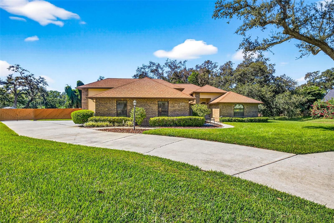

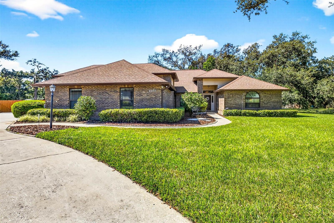
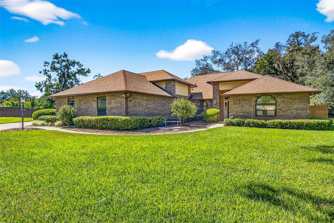
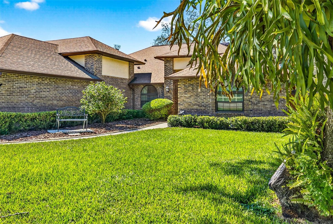
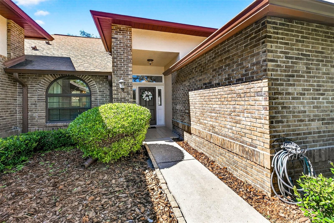
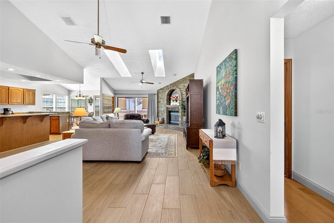
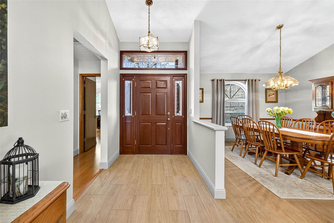
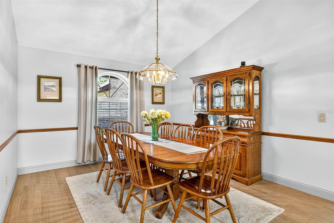
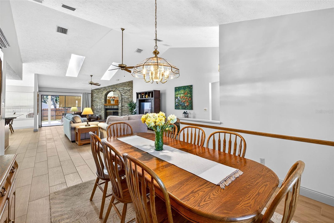
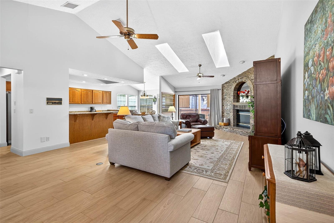
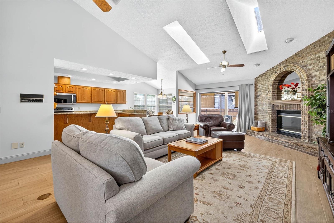
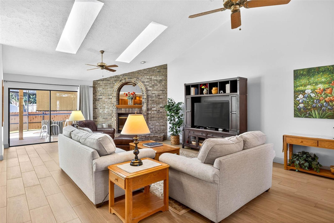
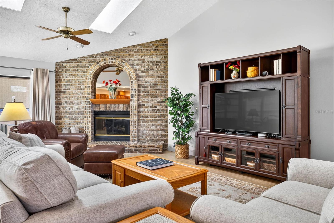
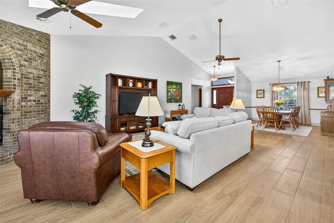
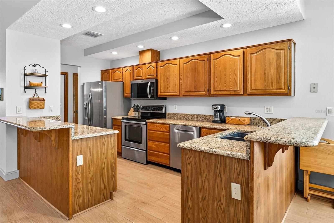
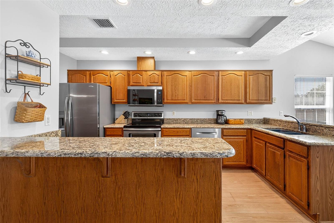
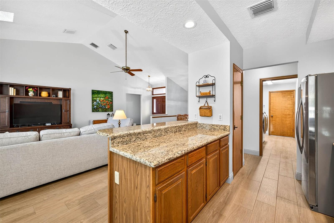
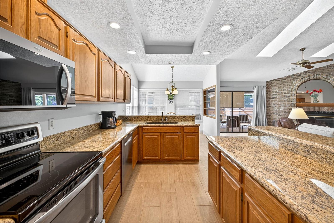
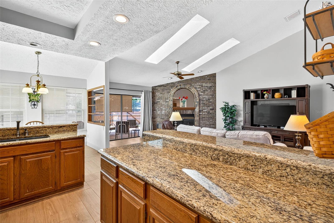
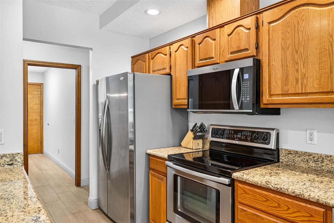
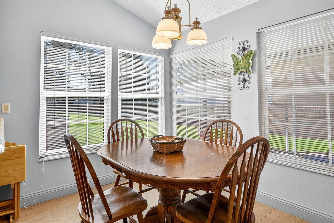
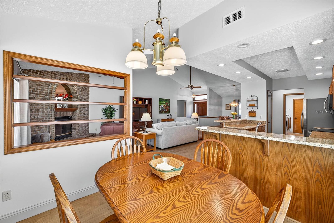
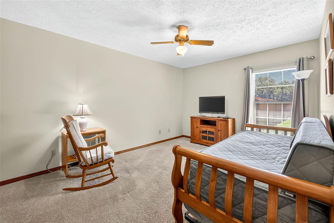
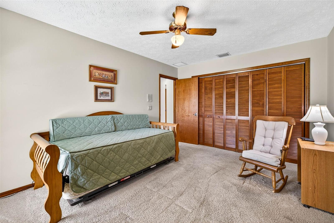
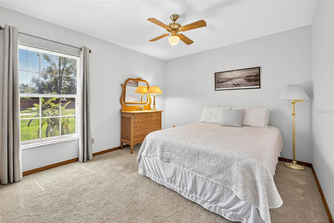
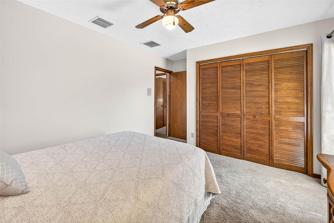
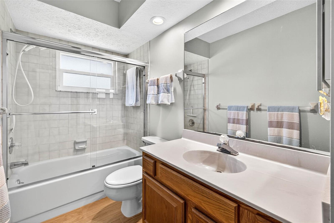
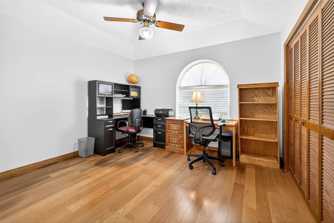
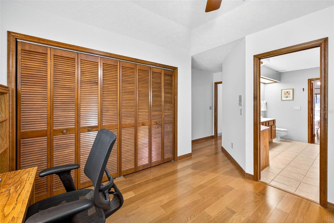
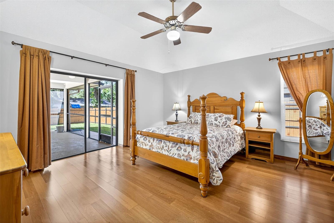
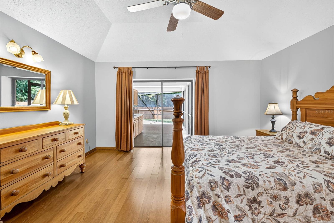
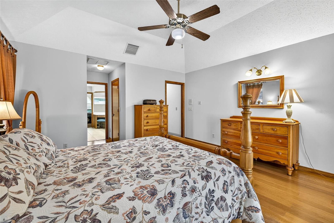
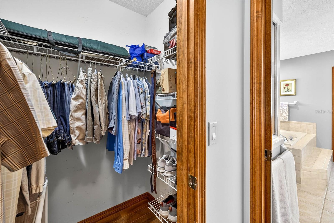
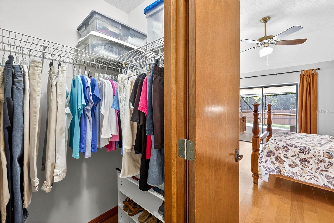
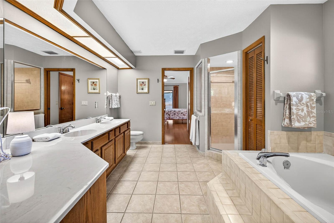
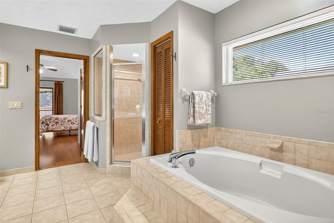
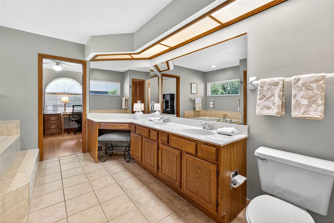
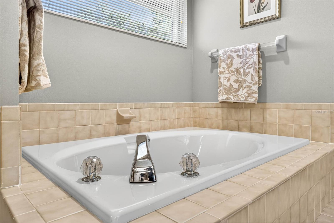
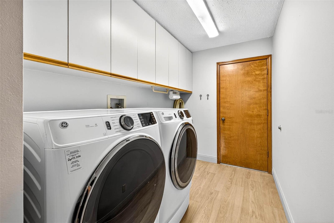
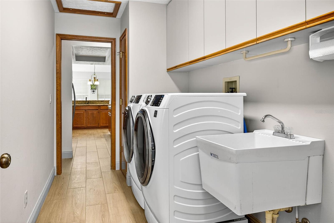
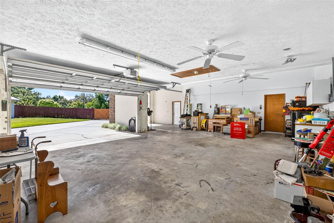
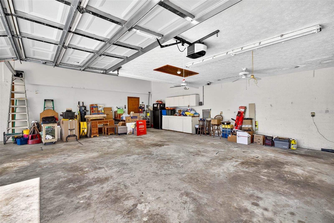
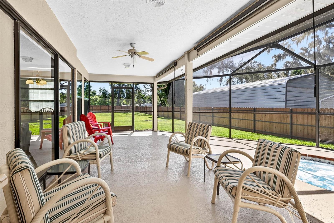
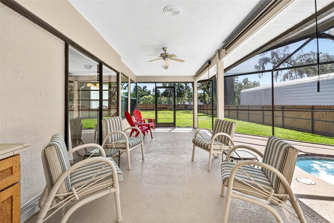
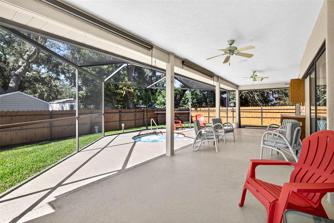
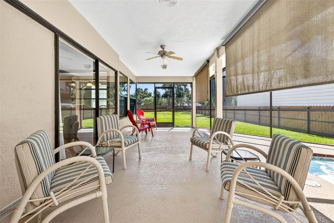
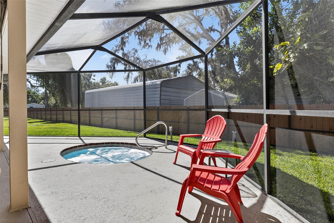
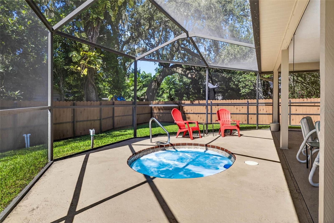
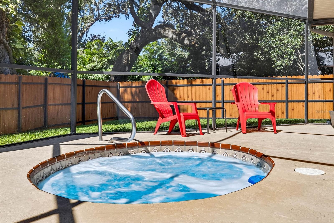
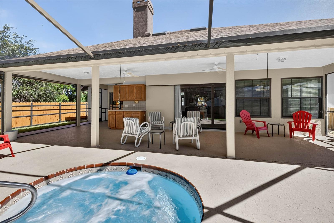
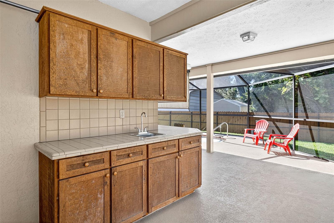
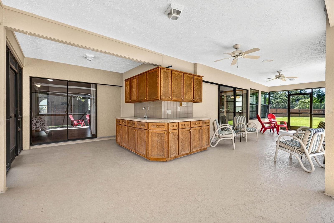
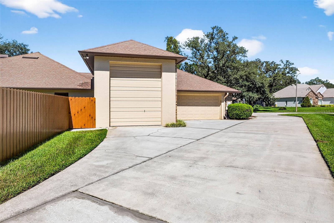
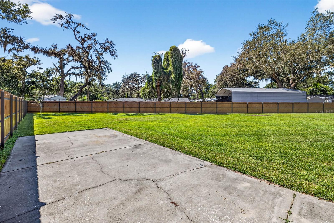
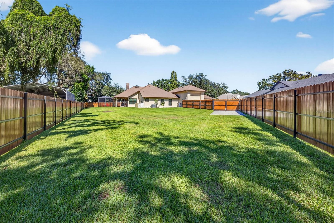
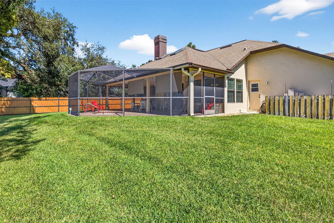
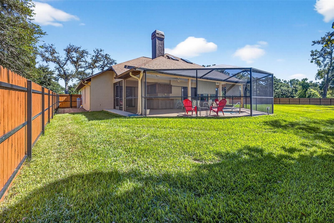
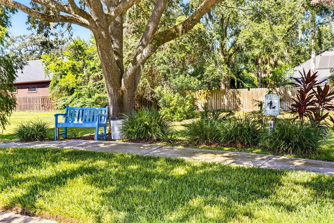
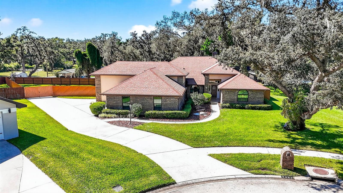
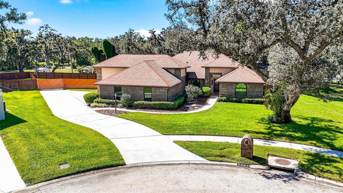
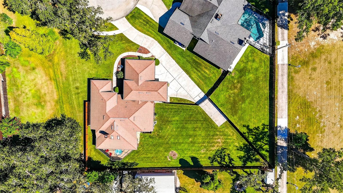
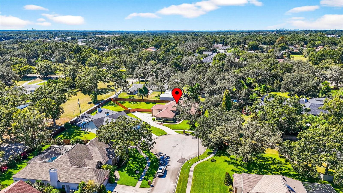
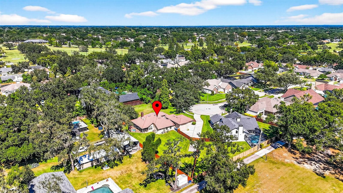
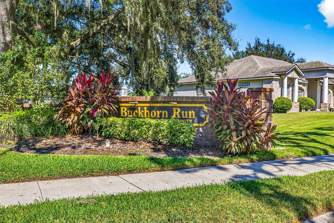
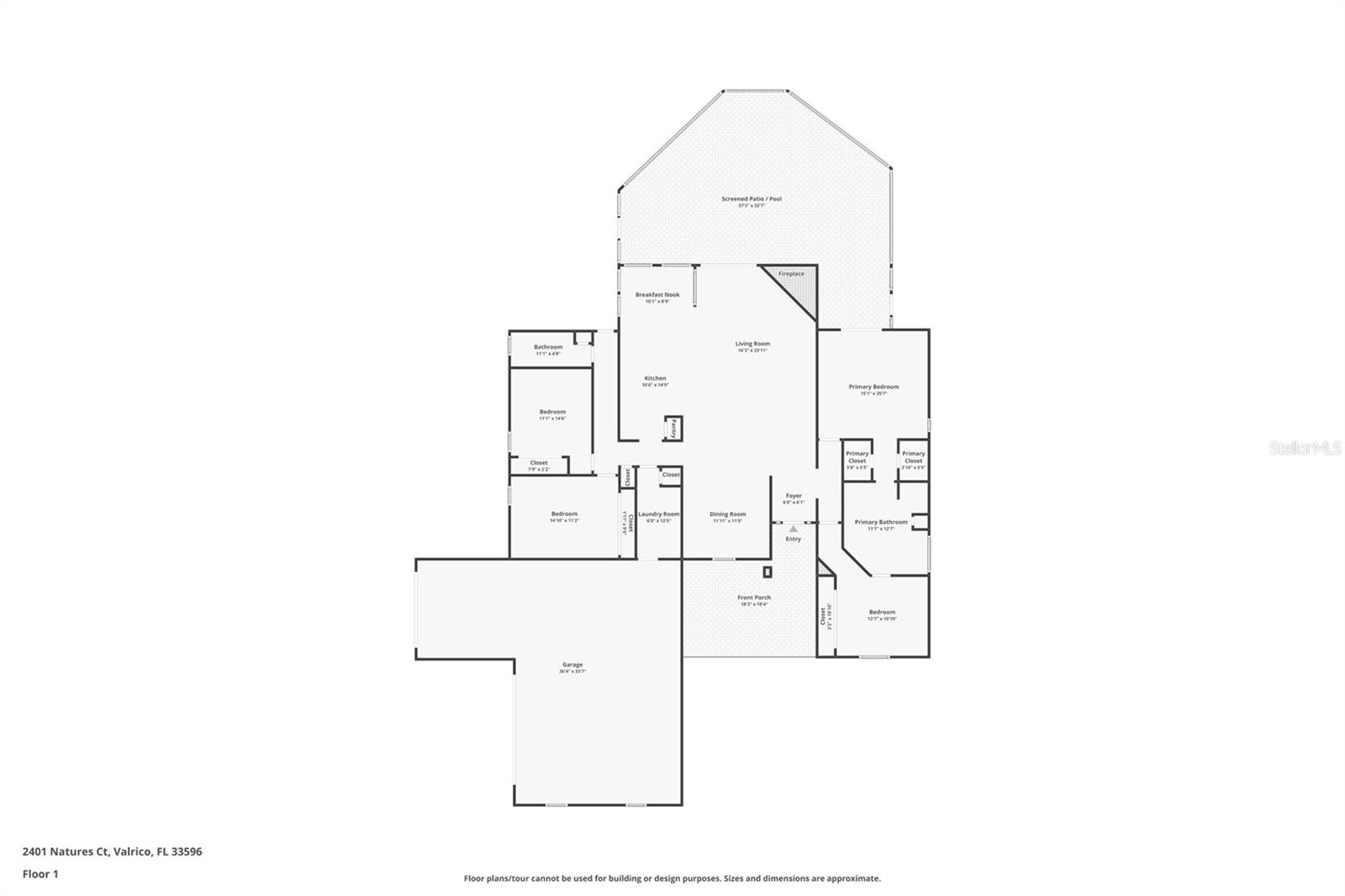
- MLS#: TB8437205 ( Residential )
- Street Address: 2401 Natures Court
- Viewed: 19
- Price: $550,000
- Price sqft: $135
- Waterfront: No
- Year Built: 1988
- Bldg sqft: 4082
- Bedrooms: 4
- Total Baths: 2
- Full Baths: 2
- Garage / Parking Spaces: 3
- Days On Market: 20
- Additional Information
- Geolocation: 27.8995 / -82.2433
- County: HILLSBOROUGH
- City: VALRICO
- Zipcode: 33596
- Subdivision: Buckhorn Run
- Elementary School: Buckhorn HB
- Middle School: Mulrennan HB
- High School: Durant HB
- Provided by: KELLER WILLIAMS TAMPA PROP.
- Contact: Carolyn Reynolds
- 813-264-7754

- DMCA Notice
-
DescriptionWelcome home to buckhorn run a quaint, well established neighborhood of only 36 homes nestled among graceful grandfather oaks and close to everything the brandon/valrico area has to offer. Pride of ownership abounds in this home which has been meticulously cared for by its longtime owners. Measuring 2402 square feet, it offers 4 bedrooms, 2 bathrooms and a 3 car garage with room to park an rv or boat inside. It is perfectly situated at the end of a cul de sac on a 1/3 acre lot with plenty of room for a pool and play space. The oversized driveway and additional parking pad make maneuvering your toys into the garage a breeze! Upon entry, youll appreciate the spacious combination living/dining area, volume ceilings and the cozy gas fireplace. The kitchen is complete with granite countertops, stainless appliances, wood cabinetry, a closet pantry and an eat in space. The primary suite includes two walk in closets, dual sinks, wood cabinetry, a separate shower and a garden tub. Adjacent to the primary suite, and connected by a jack and jill bathroom, is a secondary bedroom which can easily serve as an office or nursery. The interior laundry room includes a newer washer and dryer and a utility tub. At the end of the day, youll love to relax on the large, screened lanai complete with a spa and views of the generously sized backyard enclosed by a brand new fence valued at $13k. Conveniently located near ample shops and restaurants and an easy commute to downtown tampa. Flood zone x. Low hoa. No cdd.
Property Location and Similar Properties
All
Similar
Features
Appliances
- Dishwasher
- Dryer
- Microwave
- Range
- Refrigerator
- Washer
- Water Softener
Home Owners Association Fee
- 395.00
Association Name
- Buckhorn Run
- Richard Bailey
Association Phone
- 813-980-1000
Carport Spaces
- 0.00
Close Date
- 0000-00-00
Cooling
- Central Air
Country
- US
Covered Spaces
- 0.00
Exterior Features
- Sidewalk
- Sliding Doors
Fencing
- Other
Flooring
- Carpet
- Ceramic Tile
Furnished
- Unfurnished
Garage Spaces
- 3.00
Heating
- Central
High School
- Durant-HB
Insurance Expense
- 0.00
Interior Features
- Ceiling Fans(s)
- Eat-in Kitchen
- Living Room/Dining Room Combo
- Primary Bedroom Main Floor
- Solid Surface Counters
- Solid Wood Cabinets
- Split Bedroom
Legal Description
- BUCKHORN RUN LOT 29
Levels
- One
Living Area
- 2402.00
Lot Features
- Cul-De-Sac
- Oversized Lot
Middle School
- Mulrennan-HB
Area Major
- 33596 - Valrico
Net Operating Income
- 0.00
Occupant Type
- Owner
Open Parking Spaces
- 0.00
Other Expense
- 0.00
Parcel Number
- U-06-30-21-365-000000-00029.0
Parking Features
- Driveway
- Garage Door Opener
- Garage Faces Side
- Oversized
- Parking Pad
- RV Garage
- Workshop in Garage
Pets Allowed
- Yes
Possession
- Close Of Escrow
Property Condition
- Completed
Property Type
- Residential
Roof
- Shingle
School Elementary
- Buckhorn-HB
Sewer
- Public Sewer
Style
- Contemporary
Tax Year
- 2024
Township
- 30
Utilities
- BB/HS Internet Available
- Cable Available
- Electricity Connected
- Phone Available
- Water Connected
Views
- 19
Virtual Tour Url
- https://www.zillow.com/view-imx/8d6750d2-09cb-4b39-86de-1ea35c5df89b?wl=true&setAttribution=mls&initialViewType=pano
Water Source
- Public
Year Built
- 1988
Zoning Code
- RSC-3
Disclaimer: All information provided is deemed to be reliable but not guaranteed.
Listing Data ©2025 Greater Fort Lauderdale REALTORS®
Listings provided courtesy of The Hernando County Association of Realtors MLS.
Listing Data ©2025 REALTOR® Association of Citrus County
Listing Data ©2025 Royal Palm Coast Realtor® Association
The information provided by this website is for the personal, non-commercial use of consumers and may not be used for any purpose other than to identify prospective properties consumers may be interested in purchasing.Display of MLS data is usually deemed reliable but is NOT guaranteed accurate.
Datafeed Last updated on November 6, 2025 @ 12:00 am
©2006-2025 brokerIDXsites.com - https://brokerIDXsites.com
Sign Up Now for Free!X
Call Direct: Brokerage Office: Mobile: 352.585.0041
Registration Benefits:
- New Listings & Price Reduction Updates sent directly to your email
- Create Your Own Property Search saved for your return visit.
- "Like" Listings and Create a Favorites List
* NOTICE: By creating your free profile, you authorize us to send you periodic emails about new listings that match your saved searches and related real estate information.If you provide your telephone number, you are giving us permission to call you in response to this request, even if this phone number is in the State and/or National Do Not Call Registry.
Already have an account? Login to your account.

