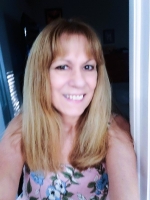
- Lori Ann Bugliaro P.A., REALTOR ®
- Tropic Shores Realty
- Helping My Clients Make the Right Move!
- Mobile: 352.585.0041
- Fax: 888.519.7102
- 352.585.0041
- loribugliaro.realtor@gmail.com
Contact Lori Ann Bugliaro P.A.
Schedule A Showing
Request more information
- Home
- Property Search
- Search results
- 6300 16th Street S, ST PETERSBURG, FL 33705
Property Photos


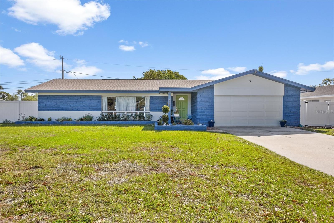
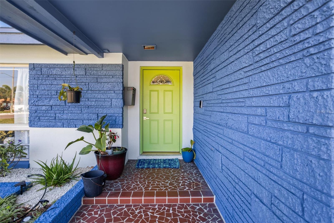
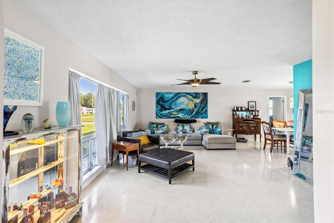
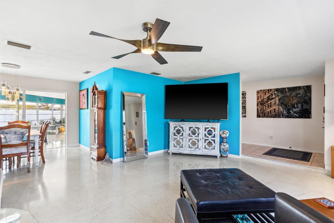
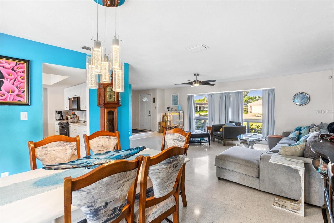
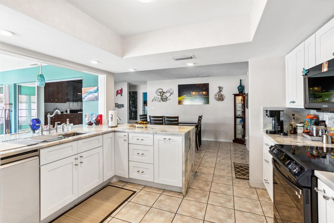
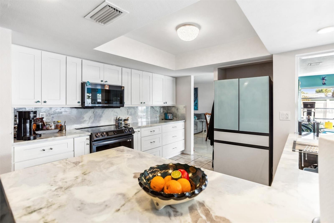
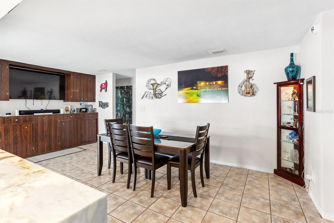
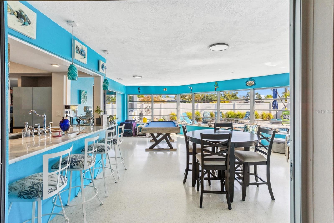
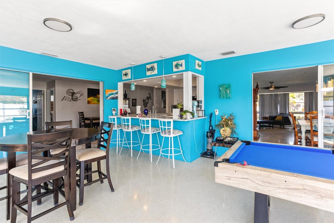
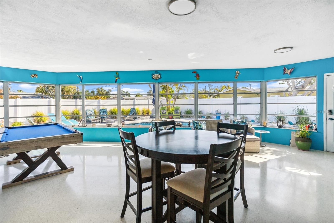
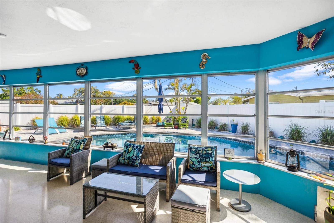
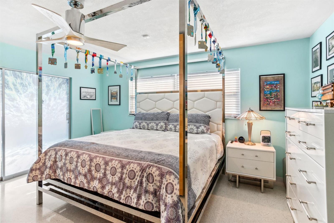
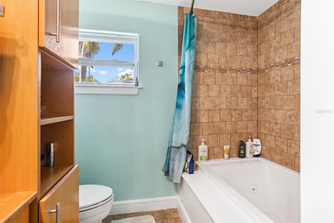
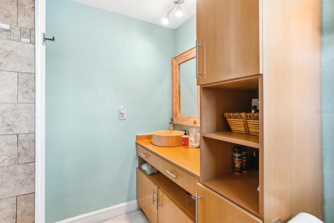
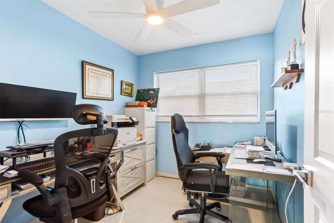
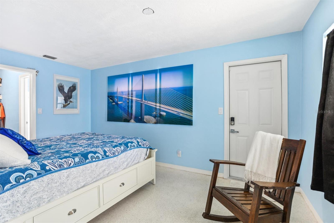
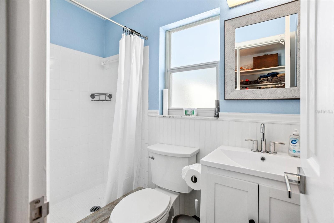
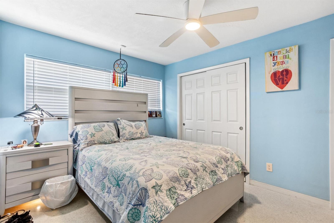
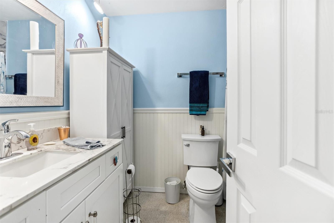
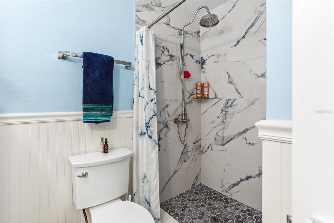
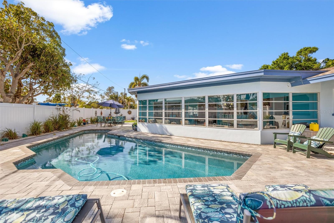
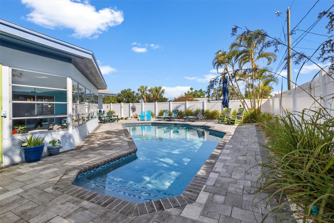
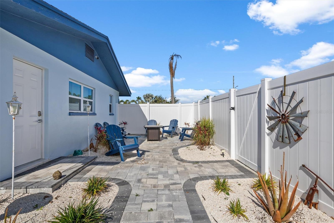
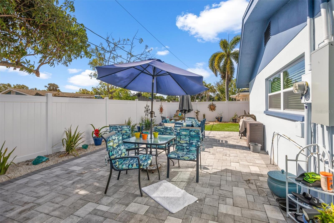
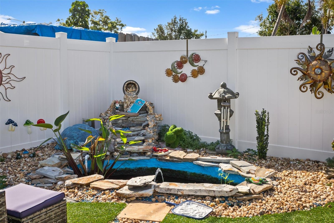
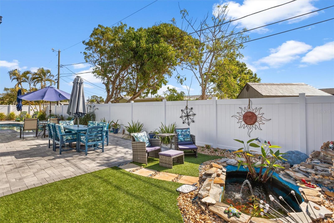
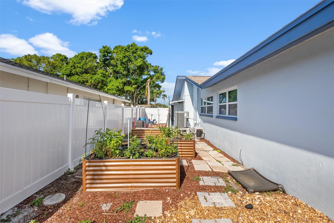
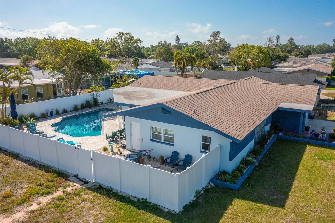
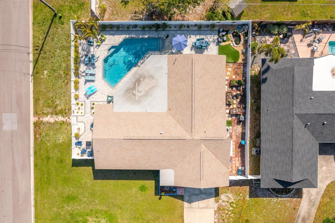
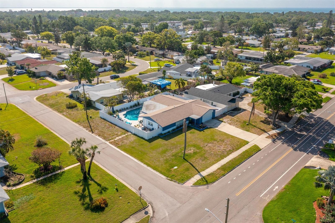
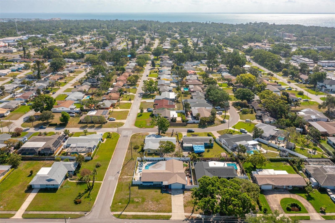
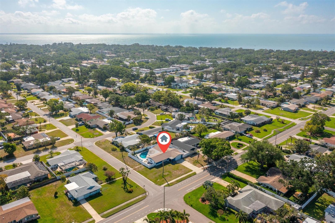
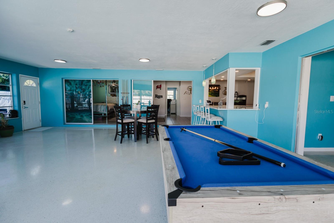
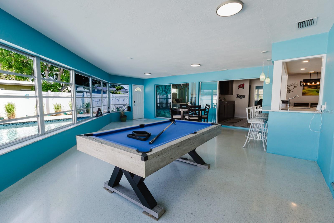
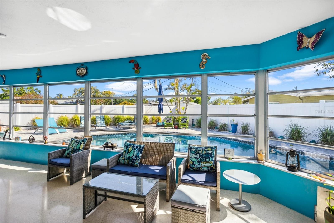
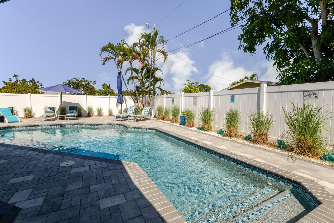
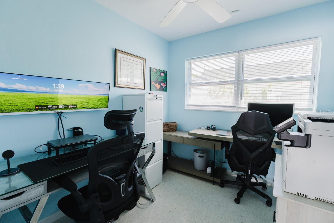
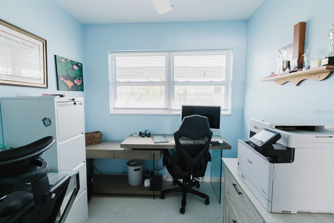
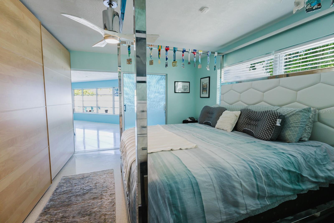
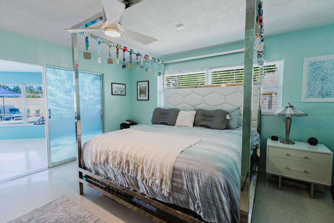
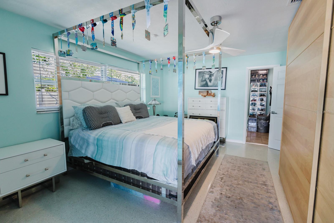
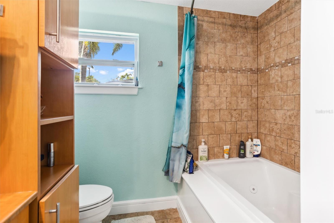
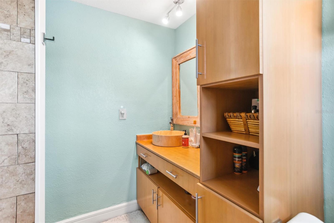
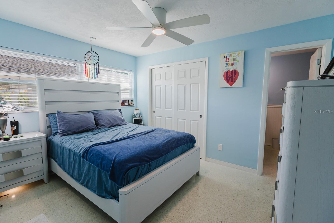
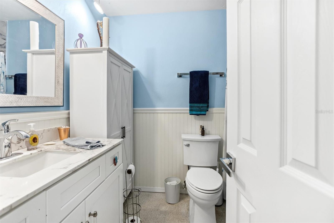
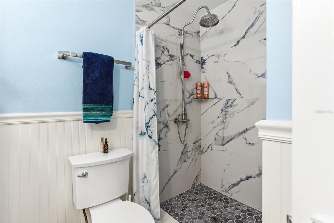
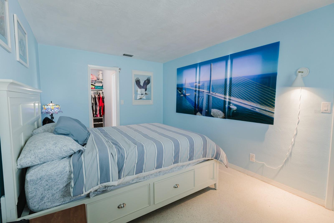
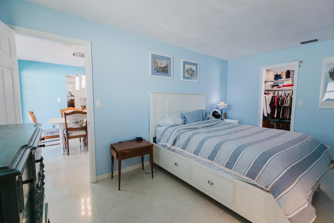
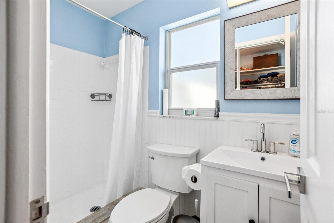
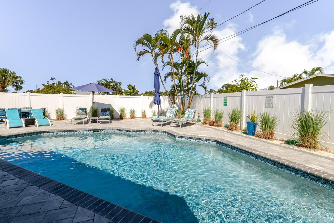
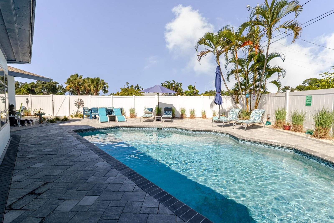
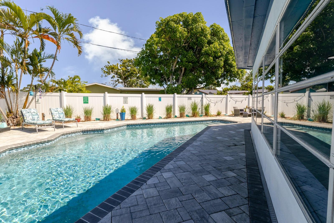
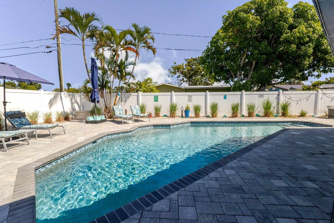
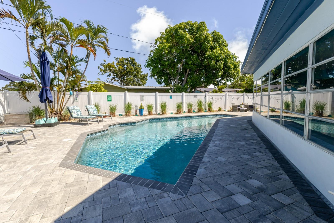
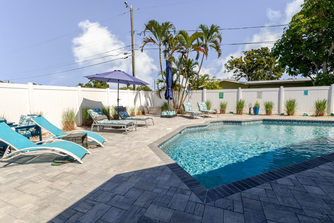
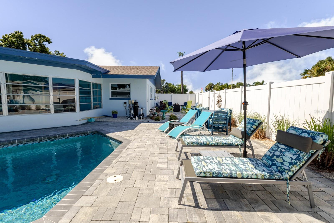
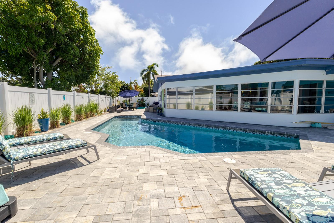
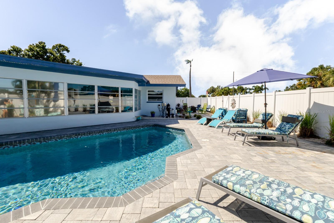
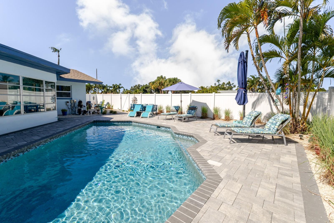
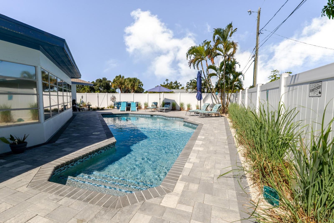
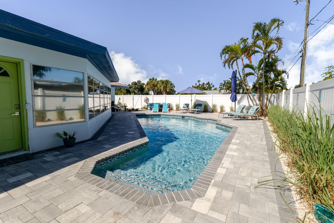
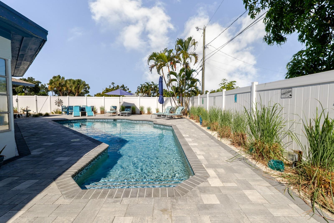
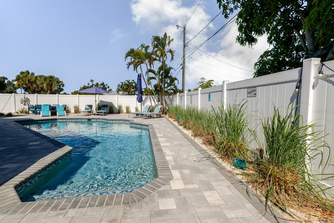
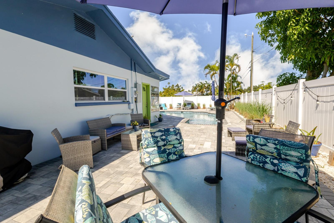
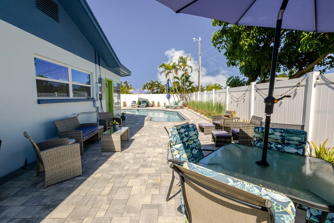
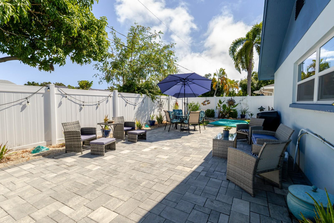
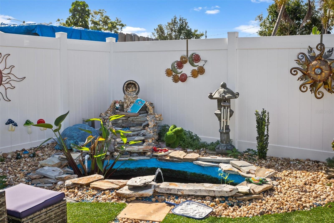
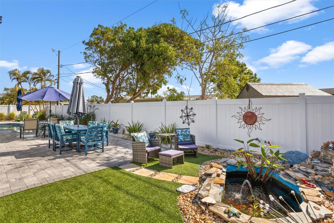
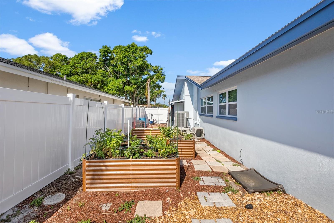
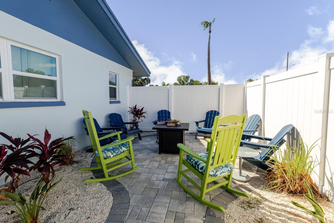
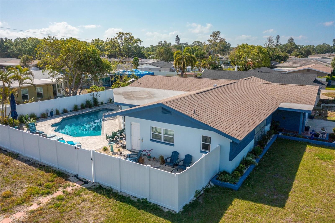
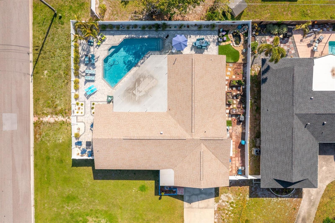
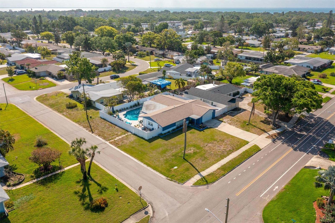
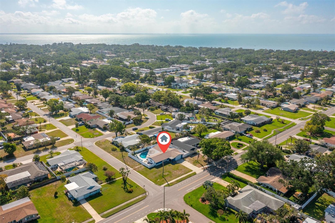
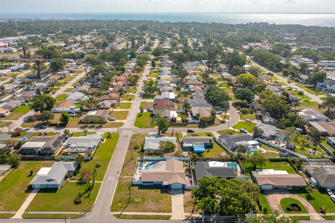
- MLS#: TB8437282 ( Residential )
- Street Address: 6300 16th Street S
- Viewed: 51
- Price: $745,000
- Price sqft: $245
- Waterfront: No
- Year Built: 1964
- Bldg sqft: 3041
- Bedrooms: 3
- Total Baths: 3
- Full Baths: 3
- Garage / Parking Spaces: 2
- Days On Market: 22
- Additional Information
- Geolocation: 27.7097 / -82.6543
- County: PINELLAS
- City: ST PETERSBURG
- Zipcode: 33705
- Subdivision: West Wedgewood Park 4th Add
- Elementary School: Lakewood Elementary PN
- Middle School: Bay Point Middle PN
- High School: Lakewood High PN
- Provided by: FLORIDA DRIVEN REAL ESTATE
- Contact: Peter Dus, Jr.
- 727-492-5013

- DMCA Notice
-
DescriptionWelcome to this exceptional St. Petersburg residence, offering nearly 2,500 square feet of thoughtfully renovated living space designed for comfort, flexibility, and entertaining. Situated on a large corner lot in a quiet, established neighborhood with mature trees and well maintained homes, this property blends timeless mid century character with modern style and mindful updates throughout. Completely renovated in 2023 2024, this home features 3 spacious bedroomseach with its own private en suite bathroomplus a dedicated office thats perfect for remote work or creative pursuits. The split bedroom layout provides excellent privacy, ideal for multi generational living or hosting guests. One of the secondary suites even includes a private side entrance, perfect for an in law suite, extended family, or income producing opportunity. The primary suite is a peaceful retreat featuring a generous bedroom, walk in closet, a stylish well appointed bathroom and sliding doors that open to the bright Florida room overlooking the poola relaxing spot for morning coffee or evening unwinding. The home features both a formal dining room and a secondary dining space, providing flexibility for everyday meals or larger gatherings. At the heart of the home, the reimagined kitchen impresses with high end Be Spoke appliances, a stunning waterfall edge island, sleek counters, and generous cabinetry for storage. A sit at bar connects the kitchen to the Florida room, creating a seamless indoor outdoor flow and a perfect space to overlook the pool while entertaining. Classic terrazzo flooring has been refinished and polished, and the coordinating tile floors flow nicely throughout the remaining living areas, providing durability and style. Fresh interior and exterior paint (2024) enhances the homes bright and welcoming ambiance. Step outside to your private backyard oasis. The saltwater pool was resurfaced and refurbished in 2023 and is surrounded by hundreds of square feet of new pavers, artificial turf, and lush tropical landscaping. Multiple outdoor entertaining areas include spaces for dining, lounging, and gardening, with raised planter beds, a tranquil koi pond, and new white vinyl fencing for privacy and security. Major updates include the roof (2017), HVAC system (2017) with most ductwork replaced (2024), impact resistant windows in most areas (2023), and a new water heater (2023). The attached two car garage provides ample parking and storage. Located in desirable South St. Petersburg, this home offers quick access to the best of the areajust a 10 minute drive to vibrant downtown St. Petersburg, where youll find waterfront parks, world class museums, restaurants, and a thriving arts scene. The Gulf beaches are less than 15 minutes away, and nearby I 275 provides an easy commute to Tampa and surrounding areas. Youll also be close to Boyd Hill Nature Preserve, local marinas, golf courses, shopping, dining, and everyday conveniences. Every detail of this home has been thoughtfully designed for both style and function. Whether youre relaxing by the pool, cooking in your designer kitchen, or hosting family and friends in the generous indoor and outdoor living spaces, this home delivers the best of Florida livingmodern, inviting, and move in ready. Dont miss the opportunity to make this stunning St. Petersburg property your next home. Schedule your private showing today and experience the perfect combination of comfort, elegance, and location.
Property Location and Similar Properties
All
Similar
Features
Appliances
- Dishwasher
- Dryer
- Electric Water Heater
- Microwave
- Range
- Refrigerator
- Washer
Home Owners Association Fee
- 0.00
Carport Spaces
- 0.00
Close Date
- 0000-00-00
Cooling
- Central Air
Country
- US
Covered Spaces
- 0.00
Exterior Features
- Garden
- Lighting
- Sidewalk
Fencing
- Vinyl
Flooring
- Terrazzo
- Tile
Furnished
- Negotiable
Garage Spaces
- 2.00
Heating
- Central
- Electric
High School
- Lakewood High-PN
Insurance Expense
- 0.00
Interior Features
- Built-in Features
- Ceiling Fans(s)
- L Dining
- Living Room/Dining Room Combo
- Open Floorplan
- Primary Bedroom Main Floor
- Split Bedroom
- Stone Counters
- Walk-In Closet(s)
Legal Description
- WEST WEDGEWOOD PARK 4TH ADD BLK 3
- LOT 30
Levels
- One
Living Area
- 2492.00
Lot Features
- Corner Lot
- City Limits
- Landscaped
- Level
- Near Golf Course
- Near Marina
- Near Public Transit
Middle School
- Bay Point Middle-PN
Area Major
- 33705 - St Pete
Net Operating Income
- 0.00
Occupant Type
- Owner
Open Parking Spaces
- 0.00
Other Expense
- 0.00
Parcel Number
- 12-32-16-96822-003-0300
Parking Features
- Driveway
- Garage Door Opener
- Off Street
Pool Features
- Gunite
- In Ground
- Lighting
- Salt Water
Property Type
- Residential
Roof
- Shingle
School Elementary
- Lakewood Elementary-PN
Sewer
- Public Sewer
Style
- Florida
- Ranch
Tax Year
- 2024
Township
- 32
Utilities
- Cable Connected
- Electricity Connected
- Fiber Optics
- Public
- Sewer Connected
- Water Connected
Views
- 51
Virtual Tour Url
- https://www.propertypanorama.com/instaview/stellar/TB8437282
Water Source
- Public
Year Built
- 1964
Disclaimer: All information provided is deemed to be reliable but not guaranteed.
Listing Data ©2025 Greater Fort Lauderdale REALTORS®
Listings provided courtesy of The Hernando County Association of Realtors MLS.
Listing Data ©2025 REALTOR® Association of Citrus County
Listing Data ©2025 Royal Palm Coast Realtor® Association
The information provided by this website is for the personal, non-commercial use of consumers and may not be used for any purpose other than to identify prospective properties consumers may be interested in purchasing.Display of MLS data is usually deemed reliable but is NOT guaranteed accurate.
Datafeed Last updated on November 6, 2025 @ 12:00 am
©2006-2025 brokerIDXsites.com - https://brokerIDXsites.com
Sign Up Now for Free!X
Call Direct: Brokerage Office: Mobile: 352.585.0041
Registration Benefits:
- New Listings & Price Reduction Updates sent directly to your email
- Create Your Own Property Search saved for your return visit.
- "Like" Listings and Create a Favorites List
* NOTICE: By creating your free profile, you authorize us to send you periodic emails about new listings that match your saved searches and related real estate information.If you provide your telephone number, you are giving us permission to call you in response to this request, even if this phone number is in the State and/or National Do Not Call Registry.
Already have an account? Login to your account.

