
- Lori Ann Bugliaro P.A., REALTOR ®
- Tropic Shores Realty
- Helping My Clients Make the Right Move!
- Mobile: 352.585.0041
- Fax: 888.519.7102
- 352.585.0041
- loribugliaro.realtor@gmail.com
Contact Lori Ann Bugliaro P.A.
Schedule A Showing
Request more information
- Home
- Property Search
- Search results
- 3601 Platt Street, TAMPA, FL 33609
Property Photos
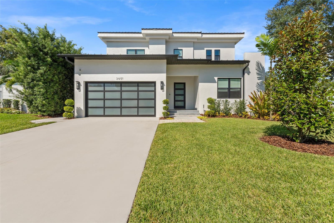

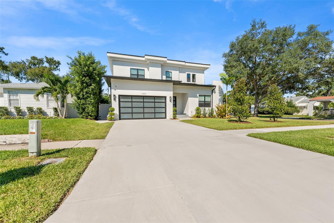
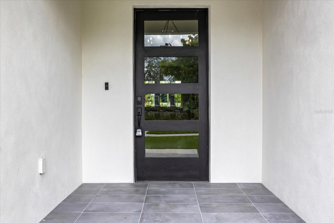
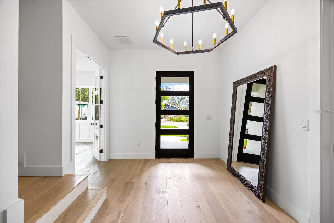
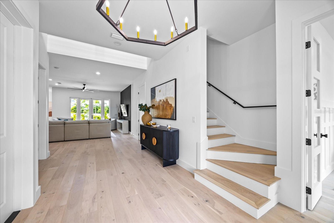
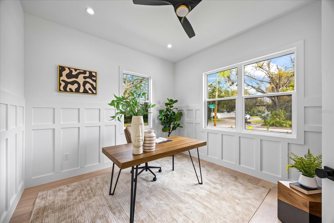
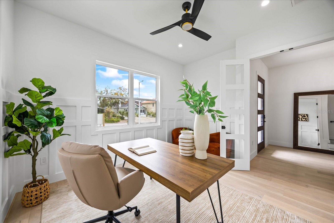
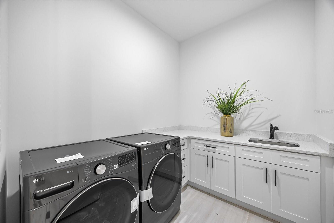
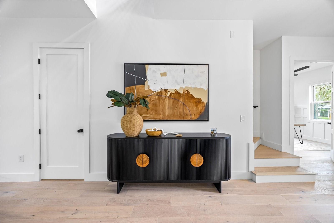
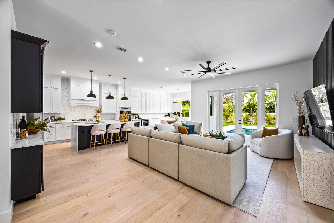
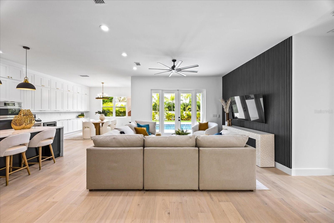
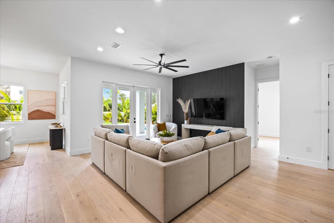
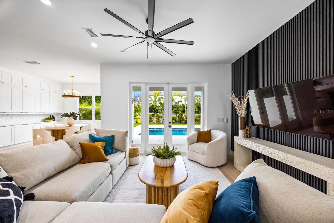
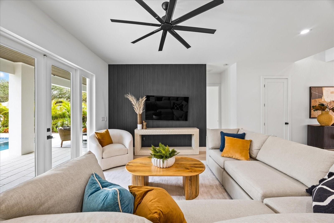
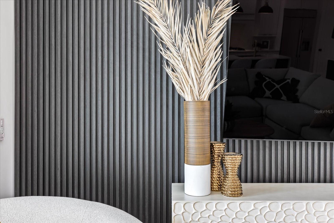
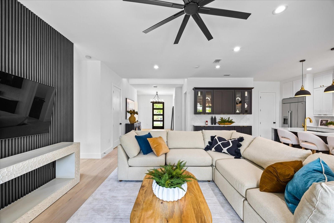
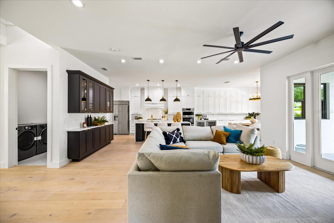
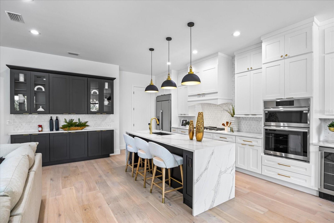
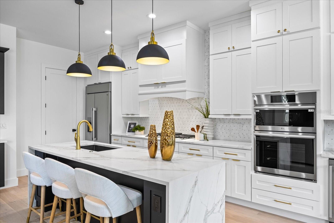
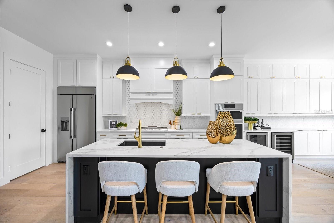
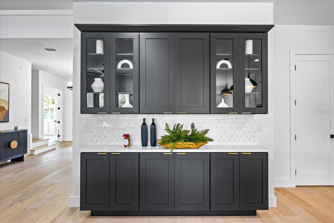
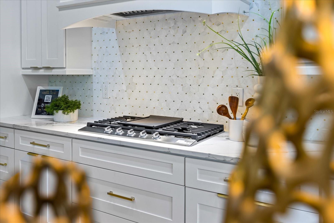
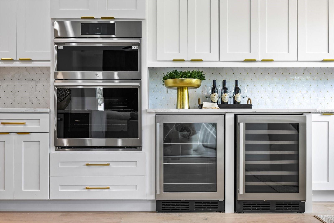
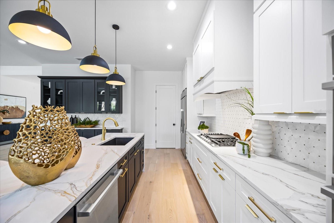
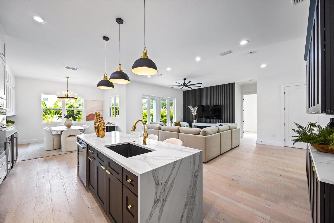
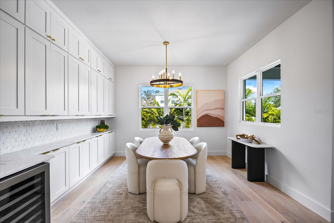
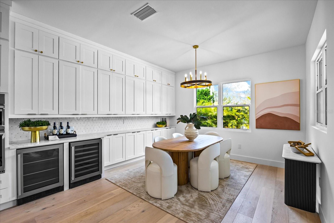
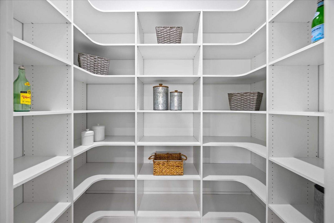
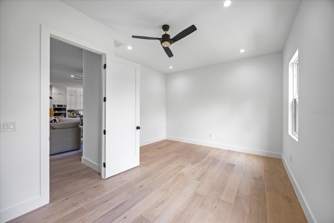
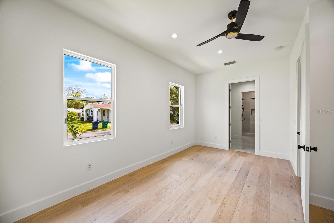
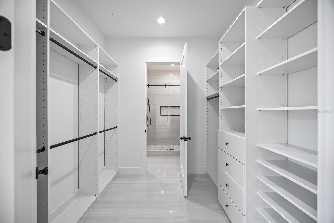
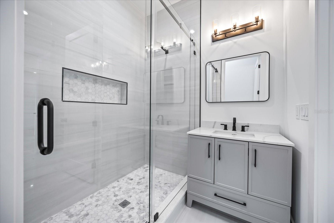
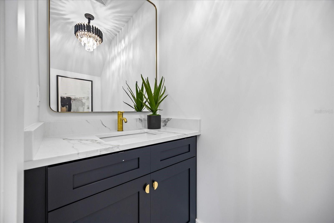
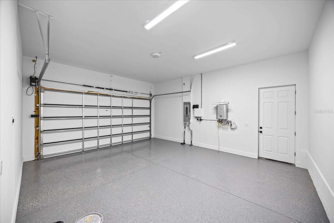
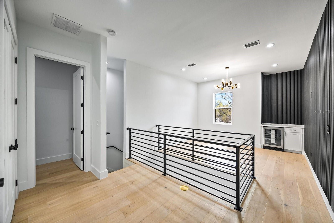
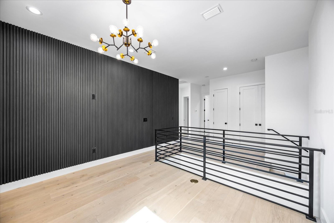
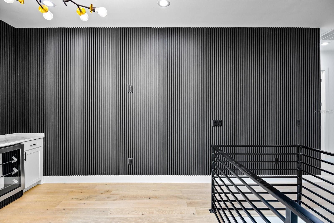
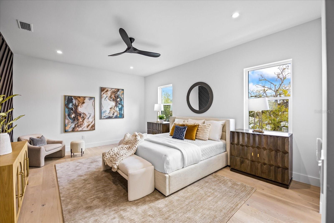
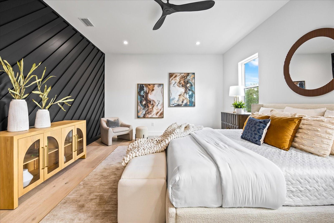
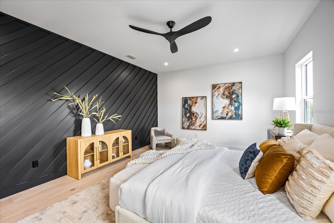
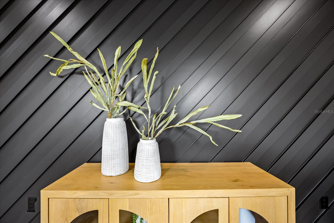
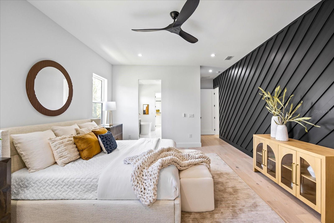
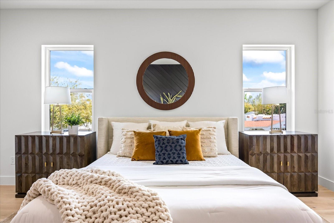
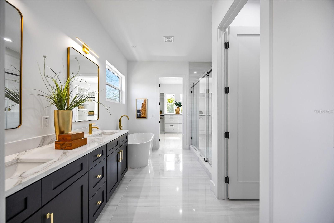
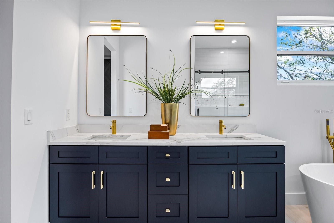
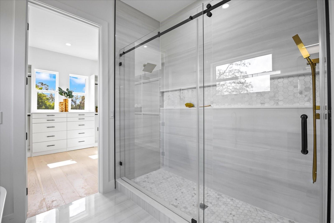
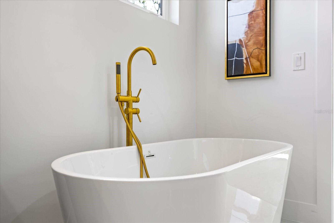
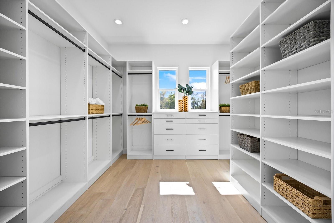
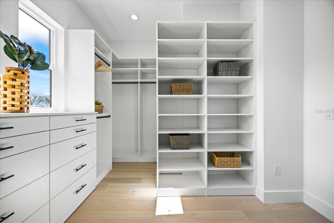
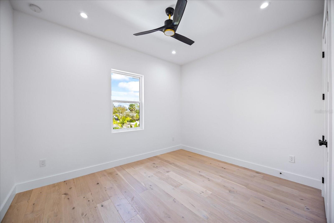
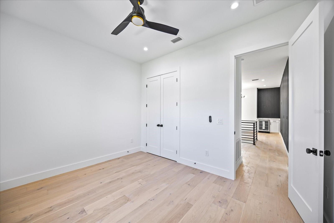
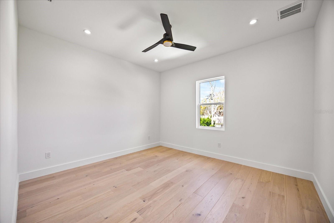
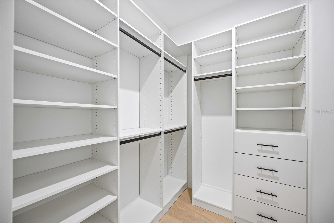
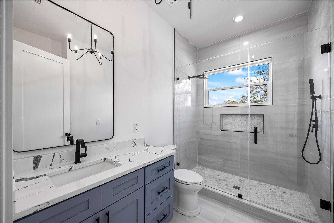
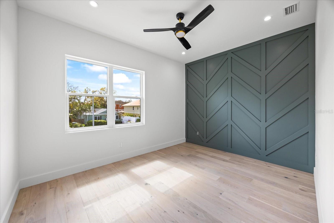
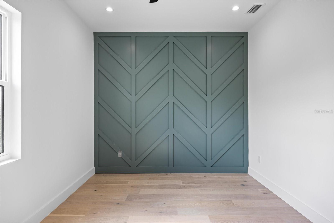
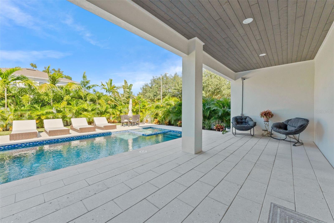
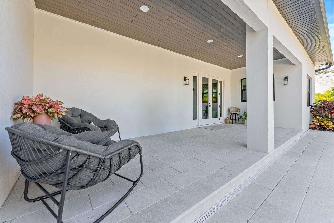
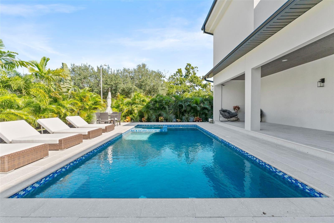
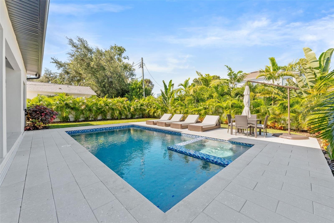
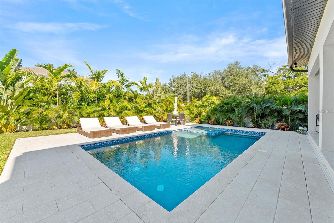
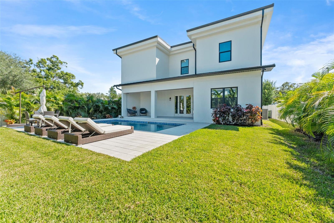
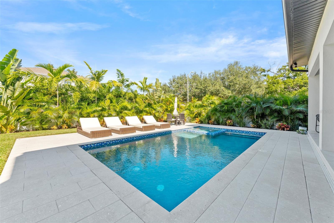
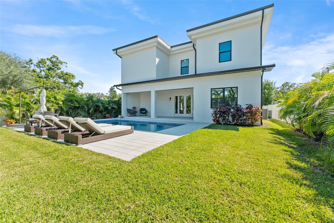

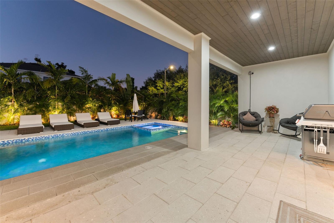
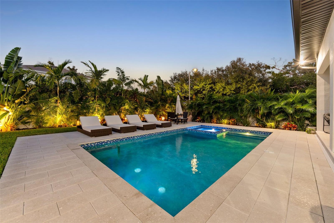

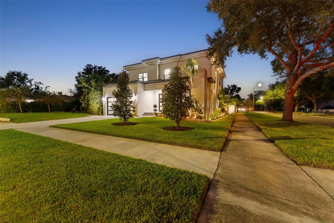
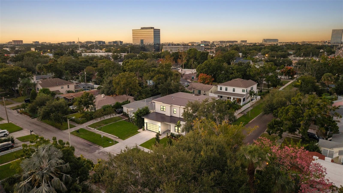
- MLS#: TB8438779 ( Residential )
- Street Address: 3601 Platt Street
- Viewed: 287
- Price: $2,099,000
- Price sqft: $478
- Waterfront: No
- Year Built: 2025
- Bldg sqft: 4395
- Bedrooms: 5
- Total Baths: 4
- Full Baths: 3
- 1/2 Baths: 1
- Garage / Parking Spaces: 2
- Days On Market: 84
- Additional Information
- Geolocation: 27.9423 / -82.5018
- County: HILLSBOROUGH
- City: TAMPA
- Zipcode: 33609
- Subdivision: Bon Air
- Elementary School: Mitchell
- Middle School: Wilson
- High School: Plant
- Provided by: COASTAL PROPERTIES GROUP INTER
- Contact: Chris Campana
- 813-553-6869

- DMCA Notice
-
DescriptionStunning 2025 built luxury pool home offering modern design, high end finishes, and an ideal South Tampa location. X flood zone (no flood insurance required), and A rated Mitchell/Wilson/Plant school zone! 5 bedrooms/ 3.5 bathroom/ 3625 heated sqft. Sellers recently installed a contemporary garage door to enhance curb appeal.The open concept layout is perfect for everyday living and entertaining, featuring a gourmet kitchen with stone countertops, premium appliances, large island, and walk in pantry. The spacious first floor includes a guest suite or optional primary, home office, and generous storage. Upstairs, the luxe primary suite features a spa like bath and walk in closet with custom built ins. Three more bedrooms and a loft are upstairs. Enjoy seamless indoor outdoor living with a private backyard oasis, complete with a heated pool/spa, covered lanai, and lush landscaping. Additional upgrades include hardwood flooring, impact rated windows/doors, and tankless water heater. Just minutes to top schools, Hyde Park, Midtown, Downtown Tampa, TPA Airport, shopping, dining, and beaches.
Property Location and Similar Properties
All
Similar
Features
Appliances
- Dishwasher
- Disposal
- Microwave
- Range
- Refrigerator
Home Owners Association Fee
- 0.00
Carport Spaces
- 0.00
Close Date
- 0000-00-00
Cooling
- Central Air
Country
- US
Covered Spaces
- 0.00
Exterior Features
- Lighting
Flooring
- Hardwood
Garage Spaces
- 2.00
Heating
- Central
High School
- Plant-HB
Insurance Expense
- 0.00
Interior Features
- Thermostat
Legal Description
- BON AIR LOT 20 BLOCK 5
Levels
- Two
Living Area
- 3625.00
Middle School
- Wilson-HB
Area Major
- 33609 - Tampa / Palma Ceia
Net Operating Income
- 0.00
Occupant Type
- Owner
Open Parking Spaces
- 0.00
Other Expense
- 0.00
Parcel Number
- A-21-29-18-3MA-000005-00020.0
Pool Features
- In Ground
Property Type
- Residential
Roof
- Metal
- Shingle
School Elementary
- Mitchell-HB
Sewer
- Public Sewer
Tax Year
- 2024
Township
- 29
Utilities
- Public
Views
- 287
Virtual Tour Url
- https://www.propertypanorama.com/instaview/stellar/TB8438779
Water Source
- Public
Year Built
- 2025
Zoning Code
- RS-60
Disclaimer: All information provided is deemed to be reliable but not guaranteed.
Listing Data ©2026 Greater Fort Lauderdale REALTORS®
Listings provided courtesy of The Hernando County Association of Realtors MLS.
Listing Data ©2026 REALTOR® Association of Citrus County
Listing Data ©2026 Royal Palm Coast Realtor® Association
The information provided by this website is for the personal, non-commercial use of consumers and may not be used for any purpose other than to identify prospective properties consumers may be interested in purchasing.Display of MLS data is usually deemed reliable but is NOT guaranteed accurate.
Datafeed Last updated on January 11, 2026 @ 12:00 am
©2006-2026 brokerIDXsites.com - https://brokerIDXsites.com
Sign Up Now for Free!X
Call Direct: Brokerage Office: Mobile: 352.585.0041
Registration Benefits:
- New Listings & Price Reduction Updates sent directly to your email
- Create Your Own Property Search saved for your return visit.
- "Like" Listings and Create a Favorites List
* NOTICE: By creating your free profile, you authorize us to send you periodic emails about new listings that match your saved searches and related real estate information.If you provide your telephone number, you are giving us permission to call you in response to this request, even if this phone number is in the State and/or National Do Not Call Registry.
Already have an account? Login to your account.

