
- Lori Ann Bugliaro P.A., PA,REALTOR ®
- Tropic Shores Realty
- Helping My Clients Make the Right Move!
- Mobile: 352.585.0041
- Fax: 888.519.7102
- Mobile: 352.585.0041
- loribugliaro.realtor@gmail.com
Contact Lori Ann Bugliaro P.A.
Schedule A Showing
Request more information
- Home
- Property Search
- Search results
- 6199 54th Street S, ST PETERSBURG, FL 33715
Active
Property Photos


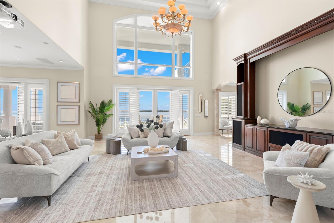
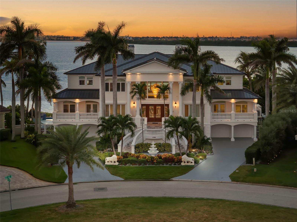
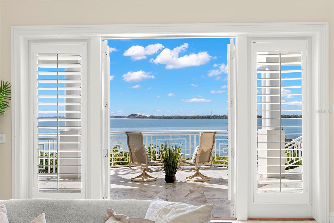
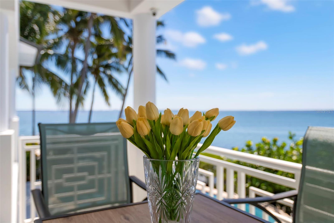
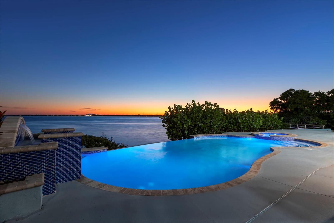
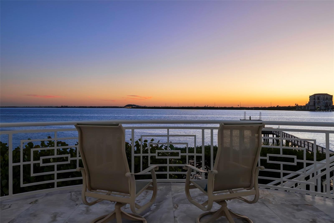
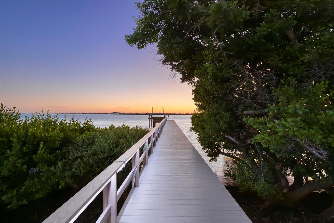
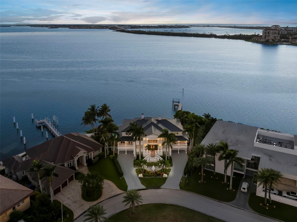
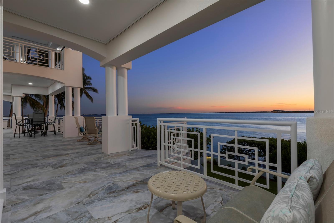
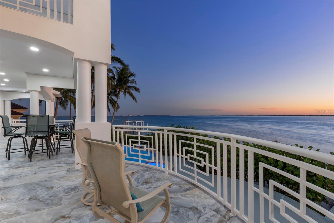
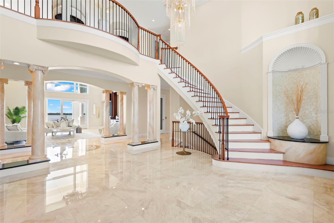
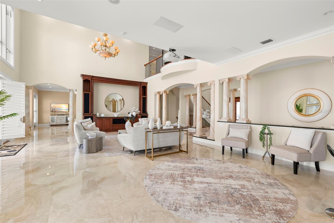
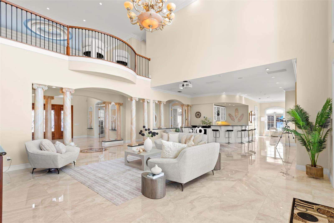
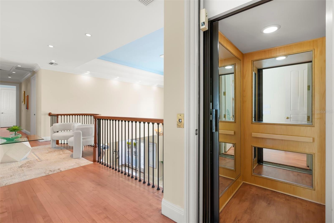
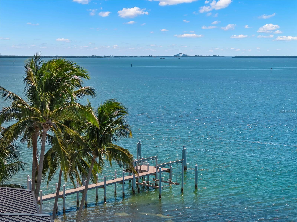
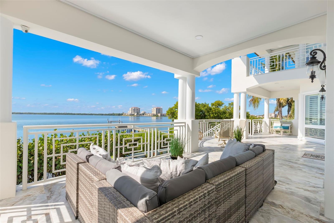
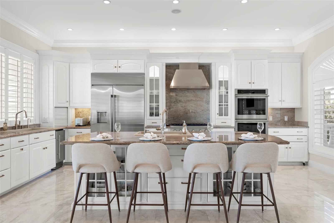
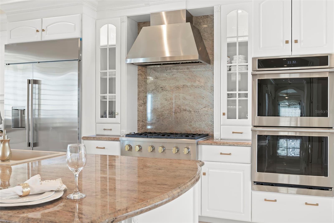
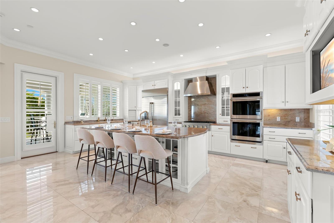
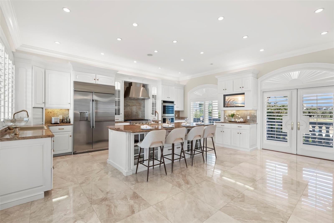
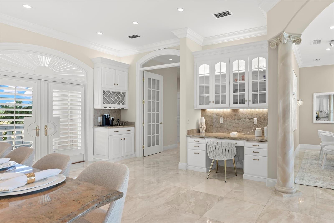
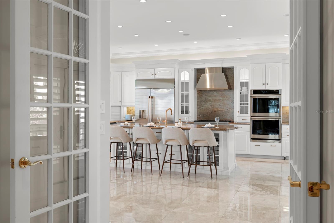
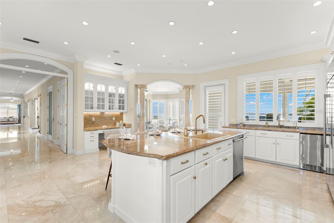
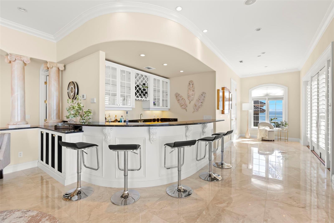
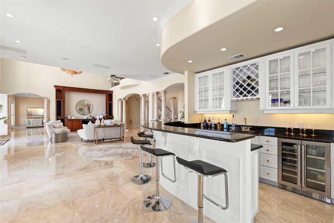
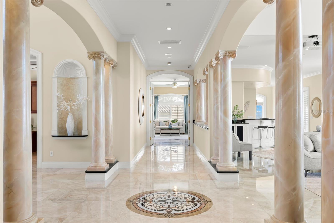
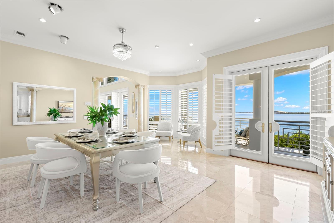
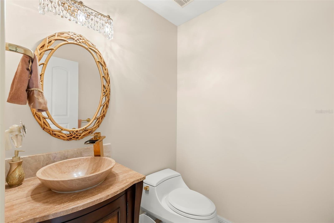
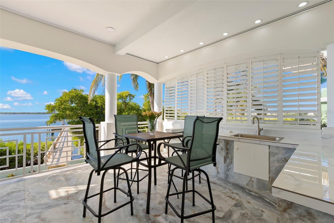
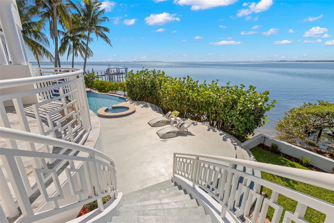
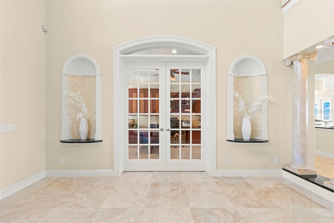
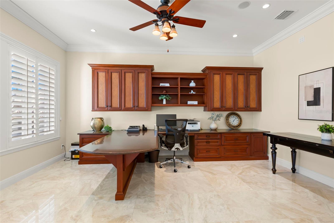
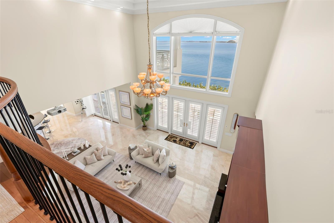
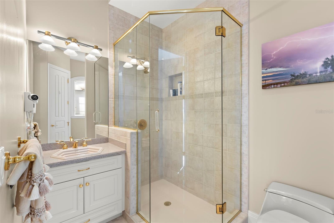
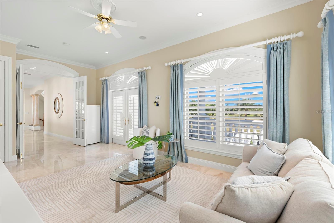
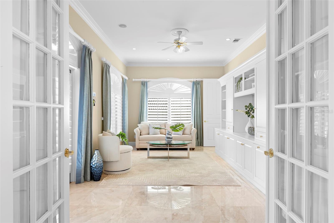
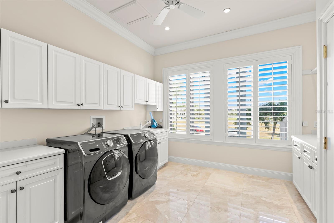
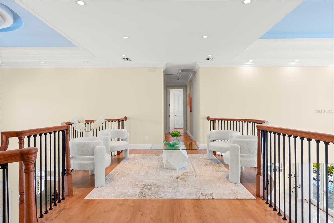
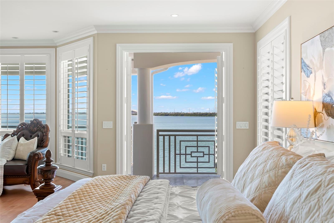
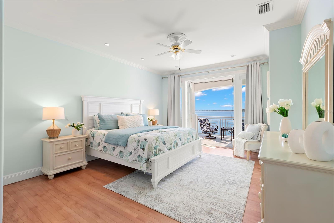
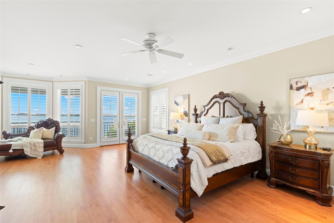
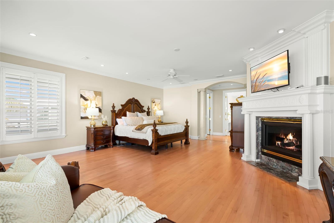
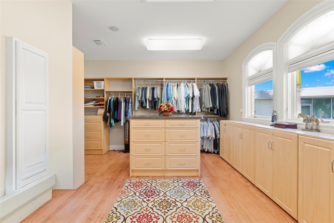
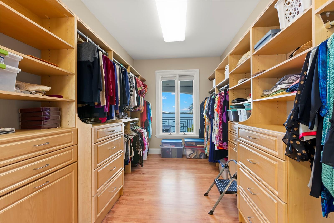
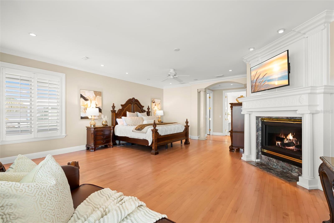
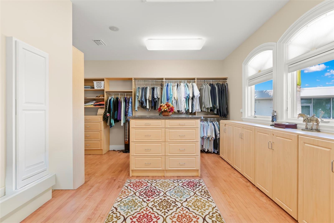
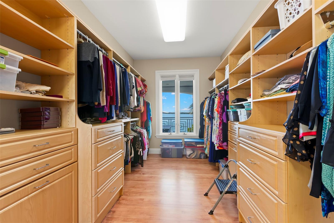
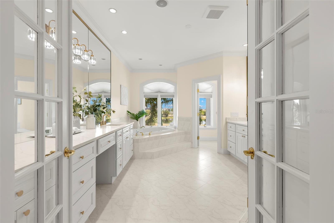
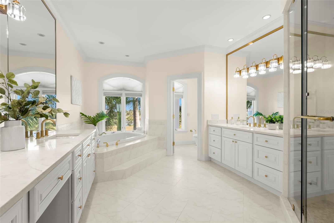
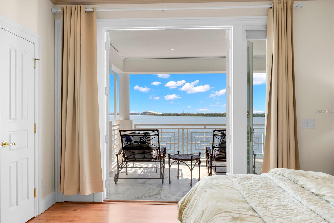
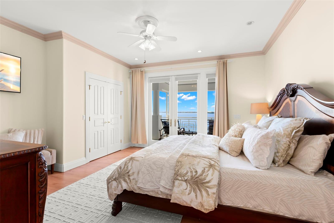
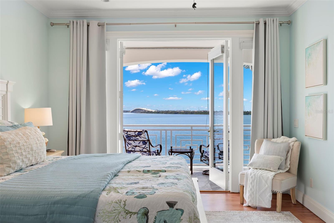
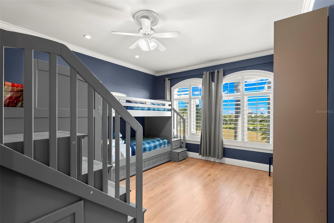
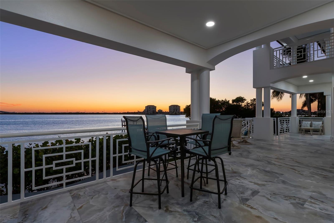
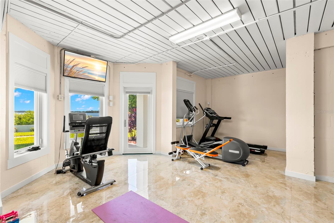
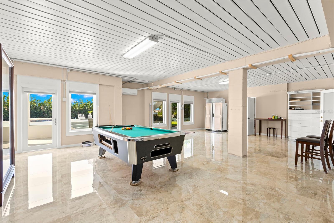
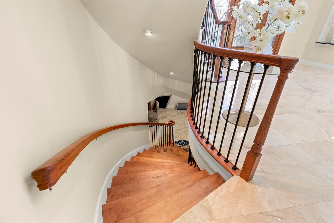
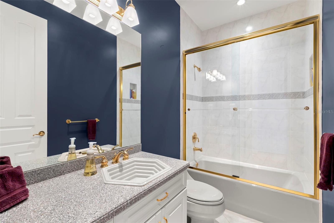
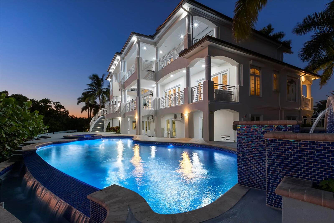
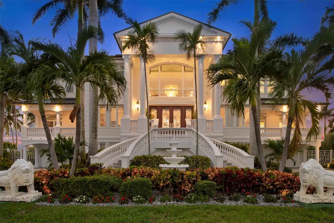
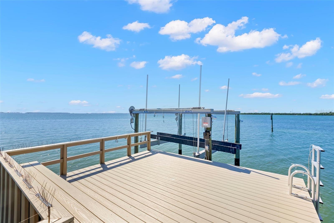
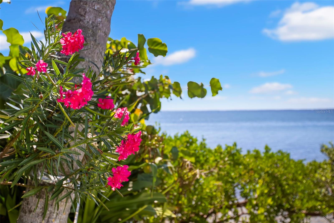
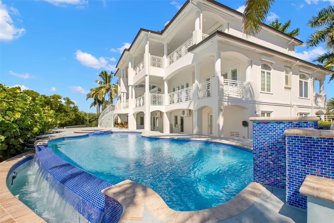
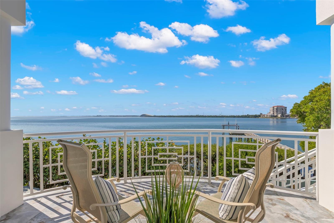
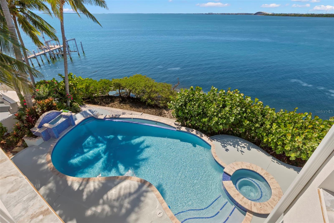
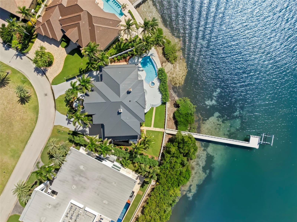
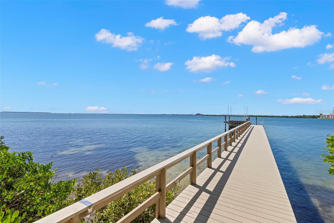
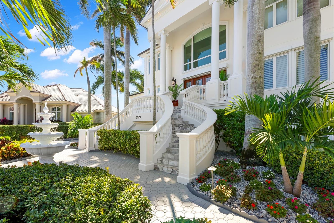
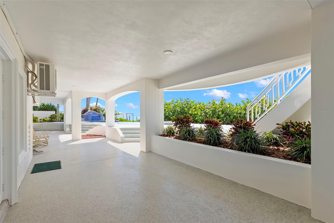
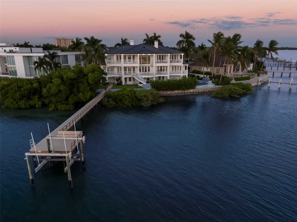
- MLS#: TB8439000 ( Residential )
- Street Address: 6199 54th Street S
- Viewed: 160
- Price: $5,995,000
- Price sqft: $440
- Waterfront: Yes
- Wateraccess: Yes
- Waterfront Type: Bay/Harbor
- Year Built: 2000
- Bldg sqft: 13632
- Bedrooms: 5
- Total Baths: 6
- Full Baths: 5
- 1/2 Baths: 1
- Garage / Parking Spaces: 4
- Days On Market: 128
- Additional Information
- Geolocation: 27.7077 / -82.7052
- County: PINELLAS
- City: ST PETERSBURG
- Zipcode: 33715
- Subdivision: Bayway Isles
- Provided by: COMPASS FLORIDA LLC
- Contact: Tammy Campbell McNelis PA
- 727-339-7902

- DMCA Notice
-
DescriptionThere are homes you live in and homes that elevate the way you live. This breathtaking waterfront estate does just that! Welcome to an extraordinary waterfront estate in the prestigious, guard gated community of Bayway Isles. As you step through the stunning leaded glass double doors, your eyes are immediately drawn to the breathtaking open water views. Perfectly positioned on an expansive point lot with 135 feet of waterfront, this residence captures spectacular sunsets and embodies the best of Florida luxury living. Spanning 7,114 square feet of living space with an impressive 3800 SF of fabulous balconies to enjoy outdoor living, this 5 bedroom, 5.5 bath home was designed with timeless elegance, impeccable craftsmanship, and effortless indoor outdoor flow. A private elevator servicing all levels immediately sets this residence apart, offering both convenience and luxury. The home has recently undergone substantial upgrades, including a brand new charcoal colored metal roof with lifetime warranty, freshly painted exterior, and a fully updated kitchen with modern white cabinetry and top of the line stainless steel appliances. The main living level features stunning marble flooring, a spacious great room with amazing water views, a custom wet bar, theater screen,a formal waterfront dining room and a convenient powder bath. Also on this level is a generous guest suite with en suite bath, a walk in pantry, and a fabulous office with built ins. The top floor is dedicated to four bedroom suites arranged in a split plan, providing the generous primary suite its own private wing. The primary retreat showcases expansive water views, plantation shutters, a spacious custom walk in closet with center island, and a newly remodeled bath with dual vanities, jacuzzi tub, walk in shower, and abundant cabinetry. The refinished hardwood floors extend throughout the upper level, where all bedrooms are generously sized and filled with natural light. Exceptional build quality of this all block constructed residence includes 6" poured concrete floors, hurricane shutters, a whole house generator, and the split four car garage features epoxy flooring. Also downstairs you have a private gym The resort style backyard has been thoughtfully enhanced with a beautifully refurbished infinity edge pool and deck, surrounded by lush tropical landscaping, and programmable lighting for year round enjoyment. A brand new dock with 16,000 lb boat lift, and new generator further elevate the homes appeal. (Lastly there is a low transferrable flood insurance (under $2,000 annually) and 1600 SF of additional bonus/storage area. Ideally located just 10 minutes from vibrant Downtown St. Petersburg and 30 minutes to Tampa, with no bridges to open water, this exceptional estate offers a truly rare combination of luxury, lifestyle, and location.
Property Location and Similar Properties
All
Similar
Features
Waterfront Description
- Bay/Harbor
Accessibility Features
- Accessible Elevator Installed
Appliances
- Built-In Oven
- Cooktop
- Dishwasher
- Disposal
- Dryer
- Electric Water Heater
- Freezer
- Microwave
- Range
- Range Hood
- Refrigerator
- Washer
- Water Purifier
- Water Softener
- Wine Refrigerator
Home Owners Association Fee
- 1389.00
Home Owners Association Fee Includes
- Guard - 24 Hour
- Private Road
Association Name
- Bayway Isles HOA Jaclyn Turner
Association Phone
- 727-458-8306
Carport Spaces
- 0.00
Close Date
- 0000-00-00
Cooling
- Central Air
Country
- US
Covered Spaces
- 0.00
Exterior Features
- Balcony
- French Doors
- Hurricane Shutters
- Lighting
- Outdoor Kitchen
- Rain Gutters
- Shade Shutter(s)
- Sprinkler Metered
Fencing
- Vinyl
Flooring
- Marble
- Wood
Garage Spaces
- 4.00
Heating
- Central
- Electric
Insurance Expense
- 0.00
Interior Features
- Built-in Features
- Cathedral Ceiling(s)
- Ceiling Fans(s)
- Central Vaccum
- Crown Molding
- Eat-in Kitchen
- Elevator
- High Ceilings
- In Wall Pest System
- Open Floorplan
- PrimaryBedroom Upstairs
- Solid Surface Counters
- Solid Wood Cabinets
- Split Bedroom
- Stone Counters
- Thermostat
- Tray Ceiling(s)
- Walk-In Closet(s)
- Window Treatments
Legal Description
- BAYWAY ISLES UNIT 2 REPLAT LOT 31 & SUBM LAND
Levels
- Three Or More
Living Area
- 6147.00
Lot Features
- Flood Insurance Required
- FloodZone
- City Limits
- Irregular Lot
- Oversized Lot
- Paved
Area Major
- 33715 - St Pete/Tierra Verde
Net Operating Income
- 0.00
Occupant Type
- Owner
Open Parking Spaces
- 0.00
Other Expense
- 0.00
Parcel Number
- 09-32-16-05635-000-0310
Parking Features
- Driveway
- Garage Door Opener
- Garage
Pets Allowed
- Yes
Pool Features
- Gunite
- In Ground
- Infinity
- Lighting
- Tile
Possession
- Close Of Escrow
Property Type
- Residential
Roof
- Metal
Sewer
- Public Sewer
Style
- Custom
Tax Year
- 2024
Township
- 32
Utilities
- Cable Connected
- Electricity Connected
- Propane
- Public
- Sewer Connected
- Sprinkler Meter
- Underground Utilities
- Water Connected
View
- Water
Views
- 160
Virtual Tour Url
- https://listings.homeexposurephotography.com/sites/zxjepeo/unbranded
Water Source
- Public
Year Built
- 2000
Disclaimer: All information provided is deemed to be reliable but not guaranteed.
Listing Data ©2026 Greater Fort Lauderdale REALTORS®
Listings provided courtesy of The Hernando County Association of Realtors MLS.
Listing Data ©2026 REALTOR® Association of Citrus County
Listing Data ©2026 Royal Palm Coast Realtor® Association
The information provided by this website is for the personal, non-commercial use of consumers and may not be used for any purpose other than to identify prospective properties consumers may be interested in purchasing.Display of MLS data is usually deemed reliable but is NOT guaranteed accurate.
Datafeed Last updated on February 26, 2026 @ 12:00 am
©2006-2026 brokerIDXsites.com - https://brokerIDXsites.com
Sign Up Now for Free!X
Call Direct: Brokerage Office: Mobile: 352.585.0041
Registration Benefits:
- New Listings & Price Reduction Updates sent directly to your email
- Create Your Own Property Search saved for your return visit.
- "Like" Listings and Create a Favorites List
* NOTICE: By creating your free profile, you authorize us to send you periodic emails about new listings that match your saved searches and related real estate information.If you provide your telephone number, you are giving us permission to call you in response to this request, even if this phone number is in the State and/or National Do Not Call Registry.
Already have an account? Login to your account.

