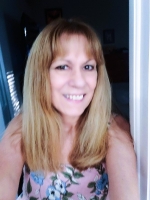
- Lori Ann Bugliaro P.A., REALTOR ®
- Tropic Shores Realty
- Helping My Clients Make the Right Move!
- Mobile: 352.585.0041
- Fax: 888.519.7102
- 352.585.0041
- loribugliaro.realtor@gmail.com
Contact Lori Ann Bugliaro P.A.
Schedule A Showing
Request more information
- Home
- Property Search
- Search results
- 610 151st Terrace, WILLISTON, FL 32696
Property Photos
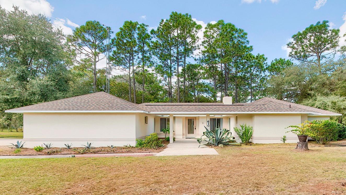

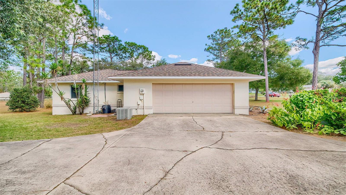
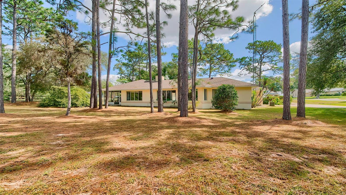
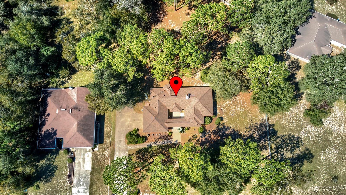
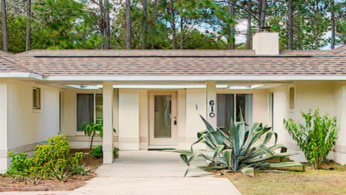
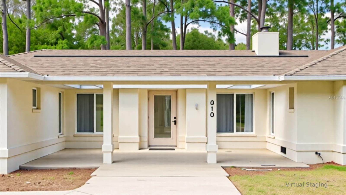
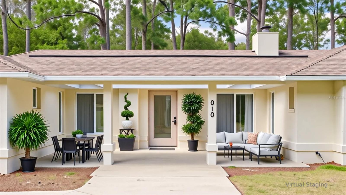
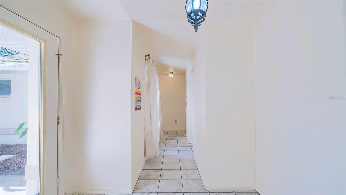
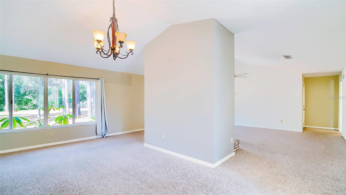
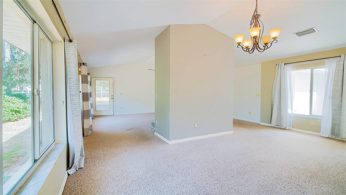
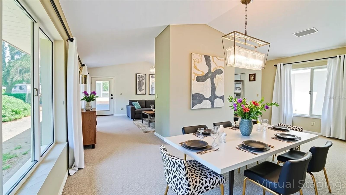
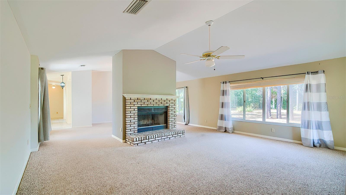
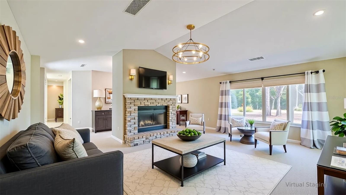
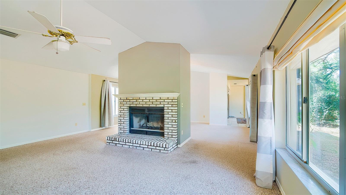
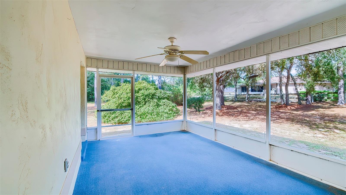
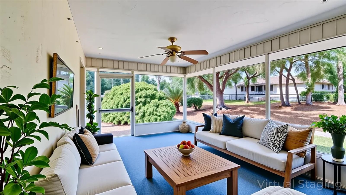
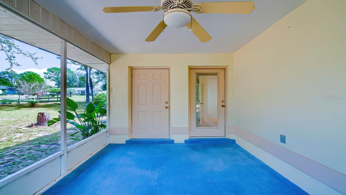
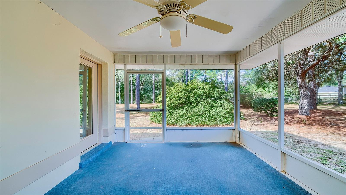
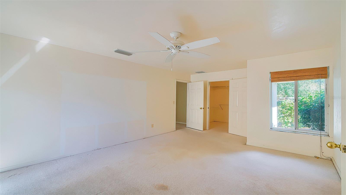
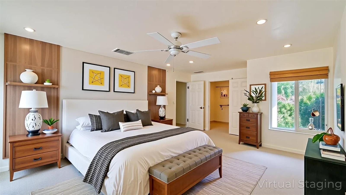
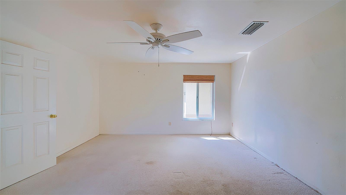
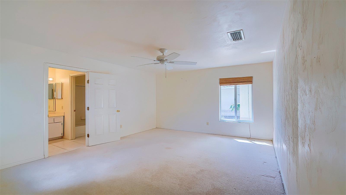
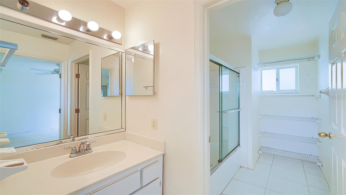
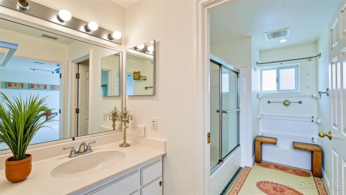
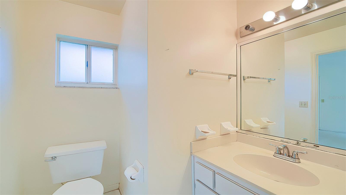
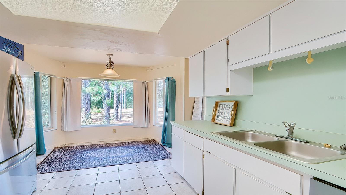
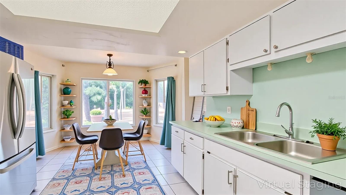
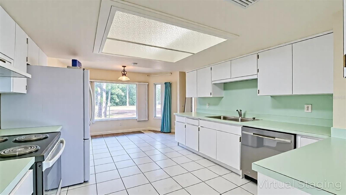
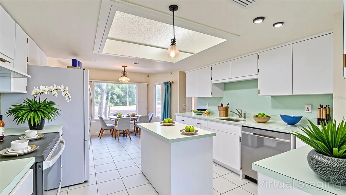
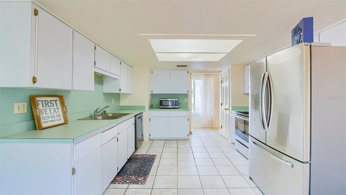
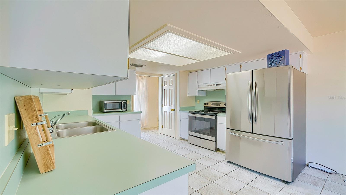
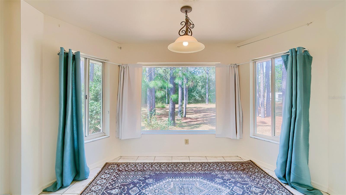
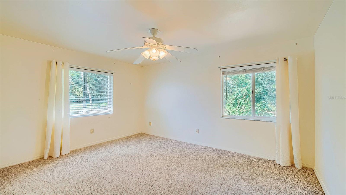
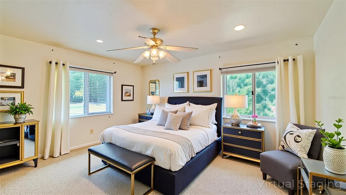
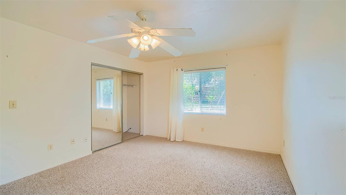
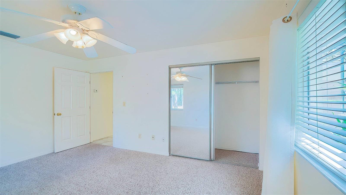
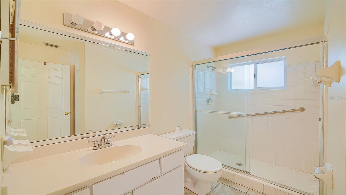
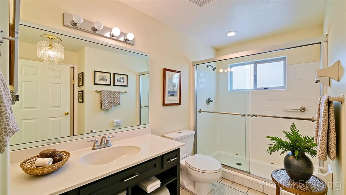
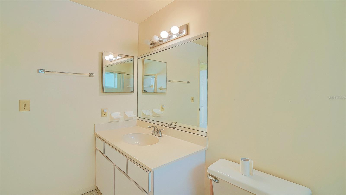
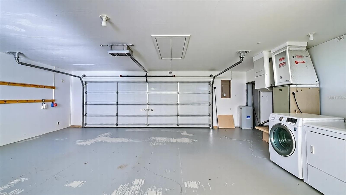
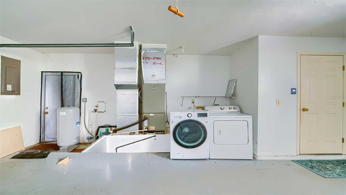
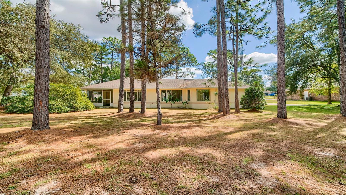
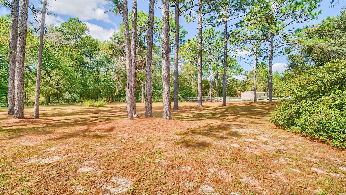
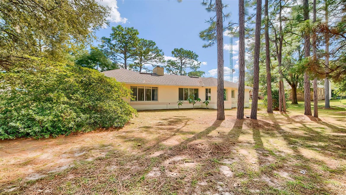
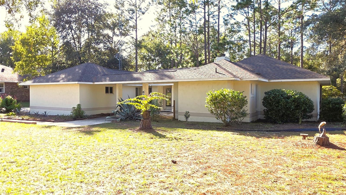
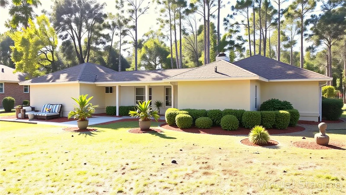
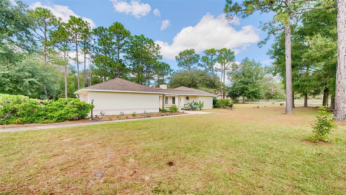
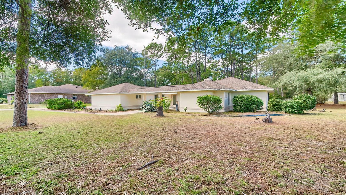
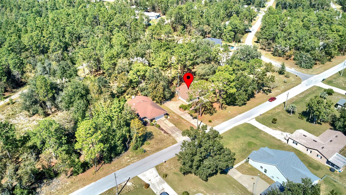
- MLS#: TB8439152 ( Residential )
- Street Address: 610 151st Terrace
- Viewed: 12
- Price: $257,500
- Price sqft: $111
- Waterfront: No
- Year Built: 1992
- Bldg sqft: 2313
- Bedrooms: 2
- Total Baths: 2
- Full Baths: 2
- Garage / Parking Spaces: 2
- Days On Market: 16
- Additional Information
- Geolocation: 29.3407 / -82.5205
- County: LEVY
- City: WILLISTON
- Zipcode: 32696
- Subdivision: Williston Hylnds Golf C Club
- Provided by: TRANZON DRIGGERS
- Contact: Kevin Weinsheimer
- 877-374-4437

- DMCA Notice
-
DescriptionOne or more photo(s) has been virtually staged. Auction property. List price is for mls purposes only. Actual price will be determined at auction. Online auction ends nov. 19 at 1 pm et. Just outside the city of williston, florida, in the williston highlands golf & country club, this 2br/2ba home with 1,471 sf living area and 2,313 sf under roof catches a gentle cross breeze through large picture windows overlooking tall longleaf pines with graceful canopies. Its the perfect blend of tranquility and florida sunshinea place to enjoy the seasons without the snow. Here, evenings feel like glamping under the stars, yet fine dining and creative local businesses are just minutes away. From country hoedowns under pole barns at homestead park to unique shops, cafs, and even two tails elephant ranch, williston offers simplicity, individuality, and access to devils den spring, blue grotto, cedar lakes woods & gardens, and more. Train, lease, or board horses and host events at black prong equestrian village. Spacious. 74 acre lot with plenty of space. The home was built in 1992 with concrete block construction and stucco exterior. New roof in 2024 and new central a/c in 2025. Eat in kitchen with natural light, stainless fridge, and electric range with beach themed colors. Neutral tile in kitchen and baths; carpet in bedrooms and living area. Vaulted ceiling with skip trowel texture. Split bedroom floor plan with open layout and wood burning fireplace. Large picture and vertical slider windows. Marble window sills throughout. Laundry area in two car garage with garage door opener and paved turn pad driveway. Property #: dg1709. Bid online november 13 20. Bidding will start at $190,000. 10% buyer's premium. Subject to the final bid at the online auction and auction terms.
Property Location and Similar Properties
All
Similar
Features
Appliances
- Cooktop
- Dryer
- Electric Water Heater
- Exhaust Fan
- Microwave
- Range
- Range Hood
- Refrigerator
- Washer
Home Owners Association Fee
- 0.00
Carport Spaces
- 0.00
Close Date
- 0000-00-00
Cooling
- Central Air
Country
- US
Covered Spaces
- 0.00
Exterior Features
- Courtyard
- Private Mailbox
- Rain Gutters
Flooring
- Carpet
- Tile
Garage Spaces
- 2.00
Heating
- Central
Insurance Expense
- 0.00
Interior Features
- Ceiling Fans(s)
- Eat-in Kitchen
- Open Floorplan
- Primary Bedroom Main Floor
- Split Bedroom
- Thermostat
- Vaulted Ceiling(s)
- Walk-In Closet(s)
Legal Description
- 21-13-18 WILLISTON HYLNDS GOLF & C CLUB EST BLK 86 LOTS 9 & 10 OR BOOK 1418 PAGE 15
Levels
- One
Living Area
- 1471.00
Area Major
- 32696 - Williston
Net Operating Income
- 0.00
Occupant Type
- Vacant
Open Parking Spaces
- 0.00
Other Expense
- 0.00
Parcel Number
- 09263-008-00
Property Condition
- Completed
Property Type
- Residential
Roof
- Shingle
Sewer
- Septic Tank
Style
- Courtyard
Tax Year
- 2024
Township
- 13
Utilities
- Cable Connected
- Electricity Connected
Views
- 12
Virtual Tour Url
- www.Tranzon.com/DG1709
Water Source
- Well
Year Built
- 1992
Zoning Code
- AG/RURAL
Disclaimer: All information provided is deemed to be reliable but not guaranteed.
Listing Data ©2025 Greater Fort Lauderdale REALTORS®
Listings provided courtesy of The Hernando County Association of Realtors MLS.
Listing Data ©2025 REALTOR® Association of Citrus County
Listing Data ©2025 Royal Palm Coast Realtor® Association
The information provided by this website is for the personal, non-commercial use of consumers and may not be used for any purpose other than to identify prospective properties consumers may be interested in purchasing.Display of MLS data is usually deemed reliable but is NOT guaranteed accurate.
Datafeed Last updated on November 6, 2025 @ 12:00 am
©2006-2025 brokerIDXsites.com - https://brokerIDXsites.com
Sign Up Now for Free!X
Call Direct: Brokerage Office: Mobile: 352.585.0041
Registration Benefits:
- New Listings & Price Reduction Updates sent directly to your email
- Create Your Own Property Search saved for your return visit.
- "Like" Listings and Create a Favorites List
* NOTICE: By creating your free profile, you authorize us to send you periodic emails about new listings that match your saved searches and related real estate information.If you provide your telephone number, you are giving us permission to call you in response to this request, even if this phone number is in the State and/or National Do Not Call Registry.
Already have an account? Login to your account.

