
- Lori Ann Bugliaro P.A., REALTOR ®
- Tropic Shores Realty
- Helping My Clients Make the Right Move!
- Mobile: 352.585.0041
- Fax: 888.519.7102
- 352.585.0041
- loribugliaro.realtor@gmail.com
Contact Lori Ann Bugliaro P.A.
Schedule A Showing
Request more information
- Home
- Property Search
- Search results
- 8209 Down Royal Road, TAMPA, FL 33610
Property Photos
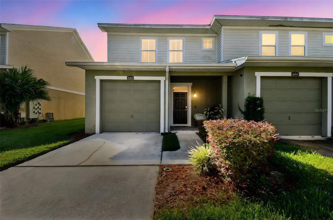

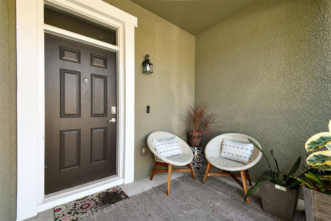
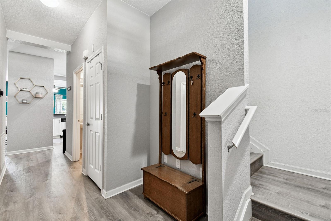
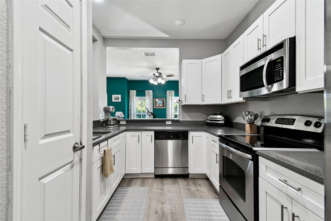
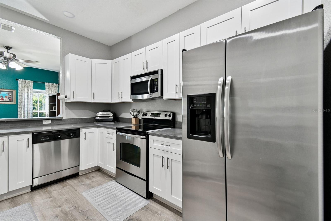
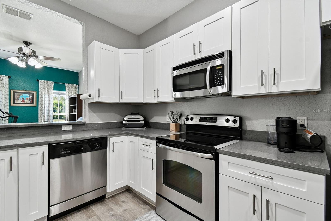
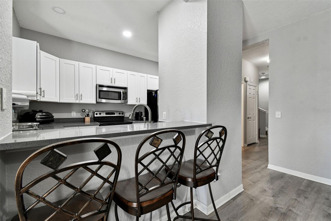
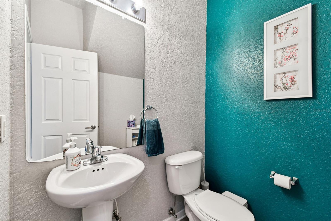
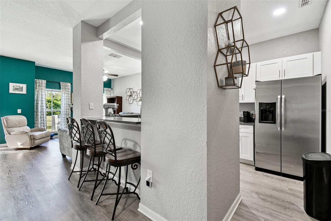
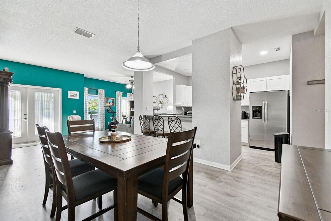
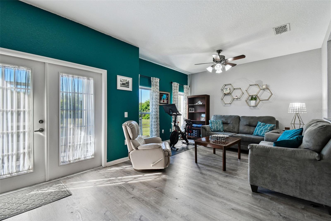
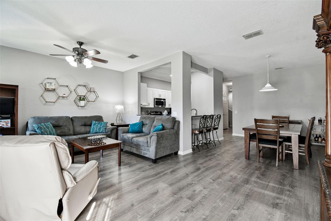
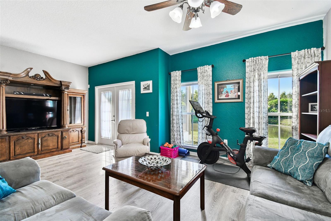
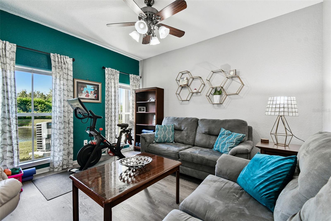
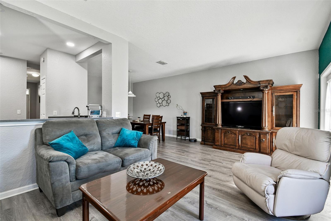
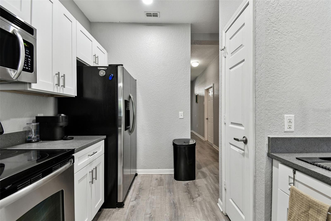
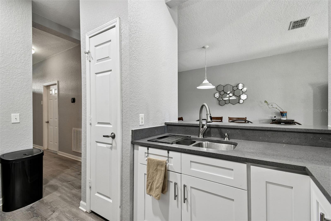
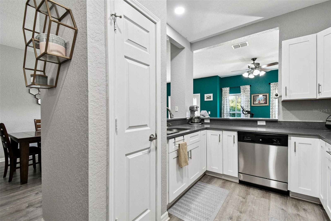
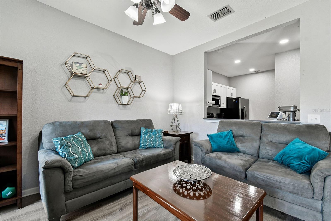
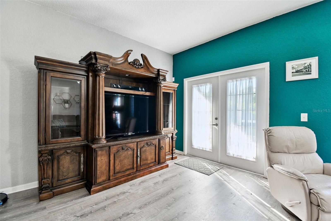
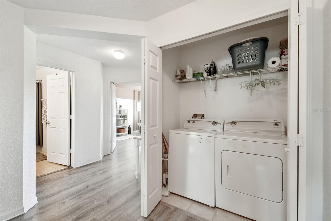
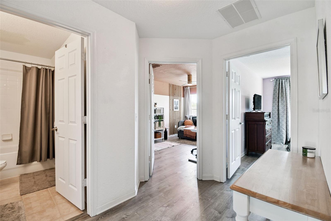
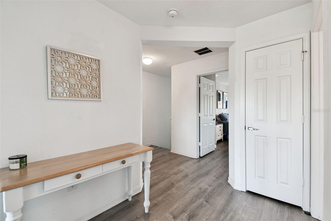
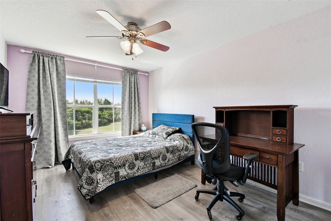
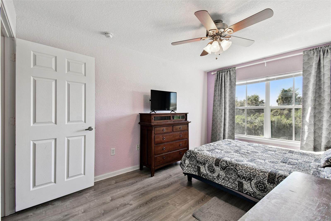
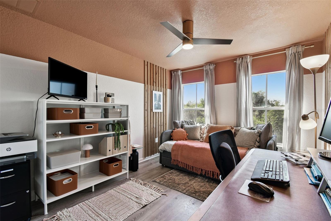
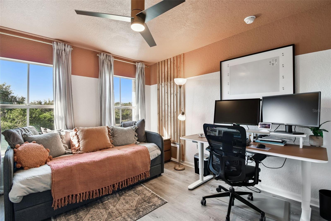
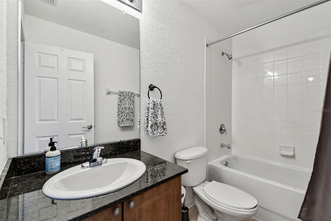
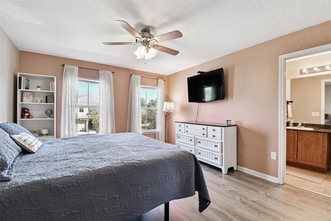
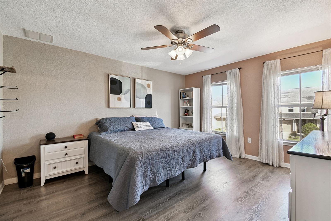
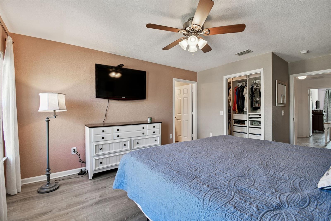
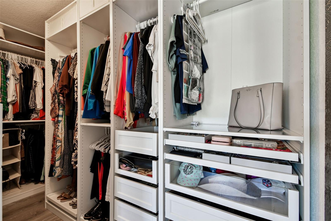
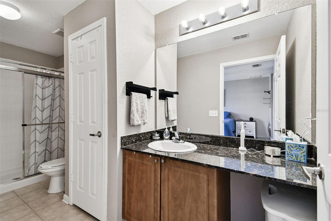
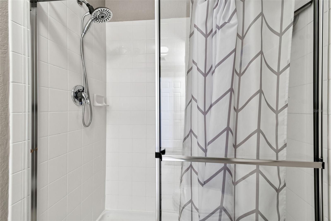
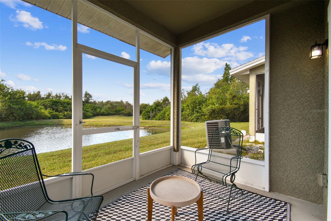
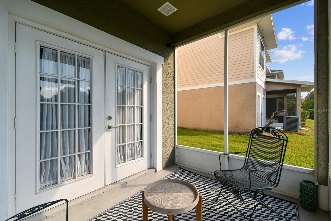
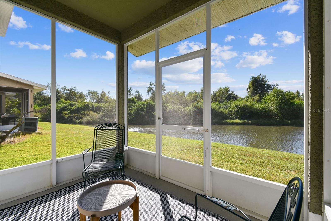
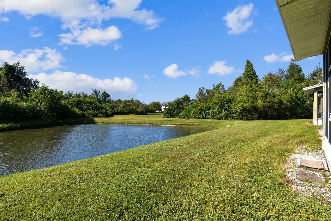
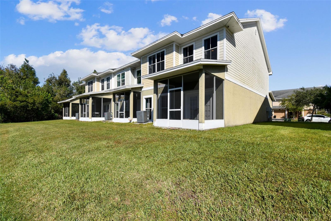
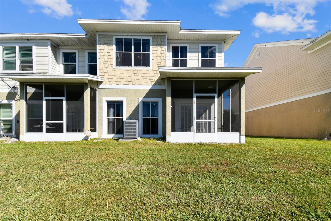
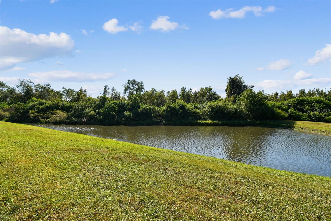
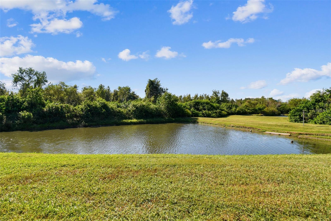
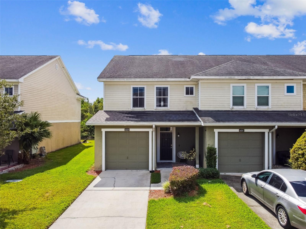
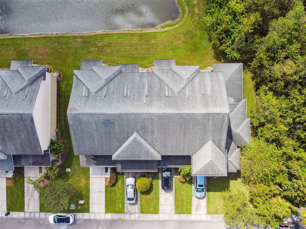
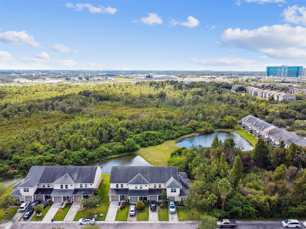
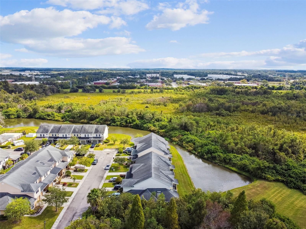
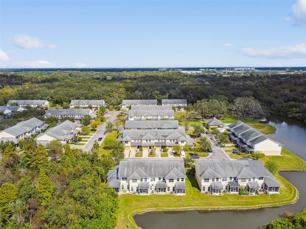
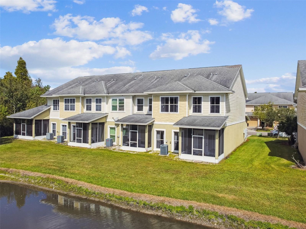
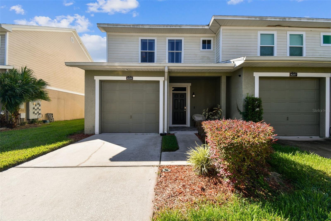
- MLS#: TB8439345 ( Residential )
- Street Address: 8209 Down Royal Road
- Viewed: 32
- Price: $295,000
- Price sqft: $128
- Waterfront: Yes
- Wateraccess: Yes
- Waterfront Type: Pond
- Year Built: 2012
- Bldg sqft: 2298
- Bedrooms: 3
- Total Baths: 3
- Full Baths: 2
- 1/2 Baths: 1
- Garage / Parking Spaces: 1
- Days On Market: 18
- Additional Information
- Geolocation: 28.0017 / -82.365
- County: HILLSBOROUGH
- City: TAMPA
- Zipcode: 33610
- Subdivision: Wexford Townhomes
- Elementary School: James K 8 HB
- Middle School: Jennings HB
- High School: King HB
- Provided by: COMPASS FLORIDA LLC
- Contact: Neill Boyd
- 305-851-2820

- DMCA Notice
-
DescriptionWelcome to an exquisite opportunity at 8209 Down Royal Road in Tampa, FL. This elegant townhome, nestled within a gated community, offers a modern living experience with its recent updates and luxurious amenities. Step into a beautifully crafted space featuring 1,855 square feet of refined interior. The home boasts three spacious bedrooms and two and a half well appointed bathrooms, providing ample room for comfort and privacy. Recently installed luxury plank vinyl flooring flows seamlessly throughout the open floor plan, exuding a contemporary charm that is both elegant and inviting. The heart of the home is the stylish eat in kitchen, showcasing newly added quartz countertops and sleek stainless steel appliances. This modern culinary space is perfect for both everyday meals and entertaining guests. Relax in the comfort of your central air conditioned and heated home, or enjoy leisure time in the expansive screened lanaia perfect retreat for private relaxation. The primary suite is a true highlight, featuring a new custom built closet system that offers both functionality and a touch of sophistication. Additional conveniences include an attached garage, providing secure parking and storage. The community itself enriches your living experience with access to not one, but two sparkling pools, a playground, and a pet friendly environment with a dedicated dog park. Positioned on a pond front lot, this townhome not only offers a desirable living space but also a community oriented lifestyle. Don't miss this unique opportunity to claim a piece of modern elegance in Tampa's vibrant setting.
Property Location and Similar Properties
All
Similar
Features
Waterfront Description
- Pond
Appliances
- Dishwasher
- Disposal
- Dryer
- Electric Water Heater
- Microwave
- Range
- Refrigerator
- Washer
Association Amenities
- Gated
- Playground
- Security
Home Owners Association Fee
- 250.00
Home Owners Association Fee Includes
- Pool
- Maintenance Structure
- Maintenance Grounds
- Security
- Sewer
- Trash
- Water
Association Name
- PBM Associates
Association Phone
- 727-866-3115
Carport Spaces
- 0.00
Close Date
- 0000-00-00
Cooling
- Central Air
Country
- US
Covered Spaces
- 0.00
Exterior Features
- French Doors
Flooring
- Ceramic Tile
- Vinyl
Furnished
- Unfurnished
Garage Spaces
- 1.00
Heating
- Central
- Electric
High School
- King-HB
Insurance Expense
- 0.00
Interior Features
- Ceiling Fans(s)
- Living Room/Dining Room Combo
- Open Floorplan
- Stone Counters
- Walk-In Closet(s)
Legal Description
- Wexford Townhomes Lot 4 Block 17
Levels
- Two
Living Area
- 1822.00
Lot Features
- Conservation Area
- City Limits
- Sidewalk
- Paved
Middle School
- Jennings-HB
Area Major
- 33610 - Tampa / East Lake
Net Operating Income
- 0.00
Occupant Type
- Owner
Open Parking Spaces
- 0.00
Other Expense
- 0.00
Parcel Number
- U36281991C00001700004.0
Parking Features
- Garage Door Opener
Pets Allowed
- Yes
Pool Features
- In Ground
Property Type
- Residential
Roof
- Shingle
School Elementary
- James K-8-HB
Sewer
- Public Sewer
Tax Year
- 2024
Township
- 28
Utilities
- BB/HS Internet Available
- Cable Available
- Electricity Connected
- Public
- Sewer Connected
- Underground Utilities
- Water Connected
View
- Trees/Woods
- Water
Views
- 32
Virtual Tour Url
- https://my.matterport.com/show/?m=5ksheHEwzzg&
Water Source
- Public
Year Built
- 2012
Zoning Code
- PD-RP/PLAN
Disclaimer: All information provided is deemed to be reliable but not guaranteed.
Listing Data ©2025 Greater Fort Lauderdale REALTORS®
Listings provided courtesy of The Hernando County Association of Realtors MLS.
Listing Data ©2025 REALTOR® Association of Citrus County
Listing Data ©2025 Royal Palm Coast Realtor® Association
The information provided by this website is for the personal, non-commercial use of consumers and may not be used for any purpose other than to identify prospective properties consumers may be interested in purchasing.Display of MLS data is usually deemed reliable but is NOT guaranteed accurate.
Datafeed Last updated on November 6, 2025 @ 12:00 am
©2006-2025 brokerIDXsites.com - https://brokerIDXsites.com
Sign Up Now for Free!X
Call Direct: Brokerage Office: Mobile: 352.585.0041
Registration Benefits:
- New Listings & Price Reduction Updates sent directly to your email
- Create Your Own Property Search saved for your return visit.
- "Like" Listings and Create a Favorites List
* NOTICE: By creating your free profile, you authorize us to send you periodic emails about new listings that match your saved searches and related real estate information.If you provide your telephone number, you are giving us permission to call you in response to this request, even if this phone number is in the State and/or National Do Not Call Registry.
Already have an account? Login to your account.

