
- Lori Ann Bugliaro P.A., REALTOR ®
- Tropic Shores Realty
- Helping My Clients Make the Right Move!
- Mobile: 352.585.0041
- Fax: 888.519.7102
- 352.585.0041
- loribugliaro.realtor@gmail.com
Contact Lori Ann Bugliaro P.A.
Schedule A Showing
Request more information
- Home
- Property Search
- Search results
- 15624 Eastbourn Drive, ODESSA, FL 33556
Property Photos
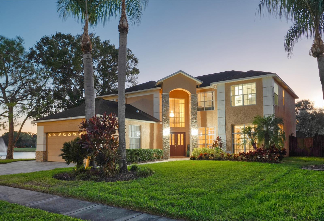

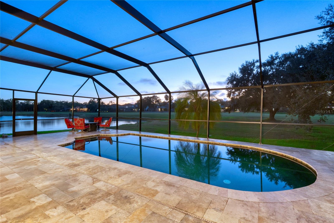
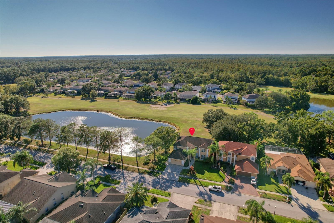
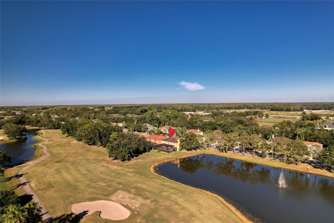
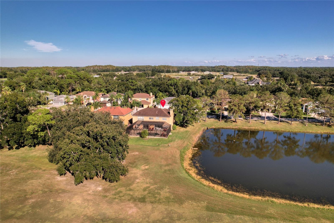
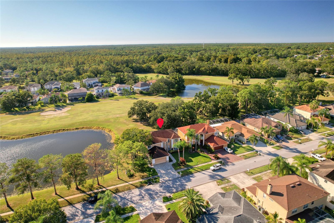
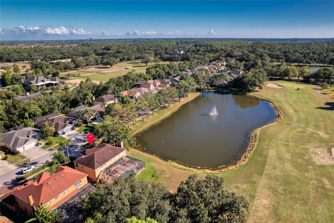
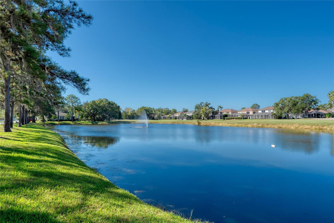
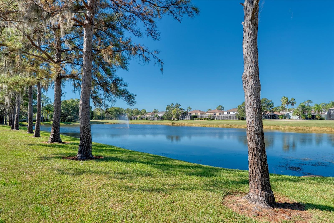
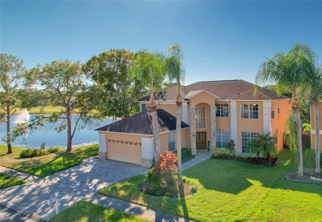
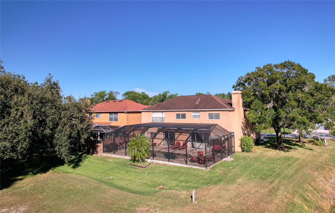
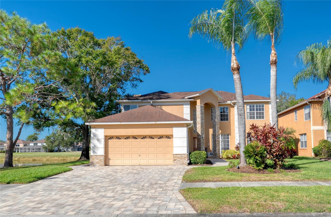
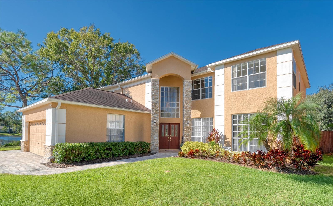
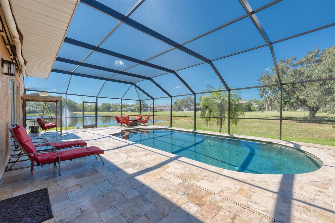
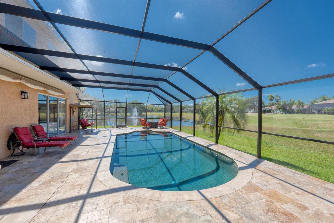
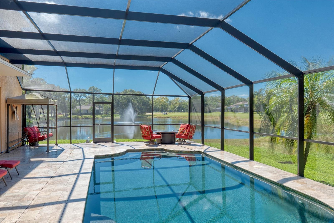
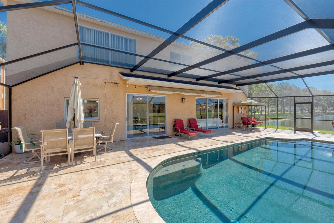
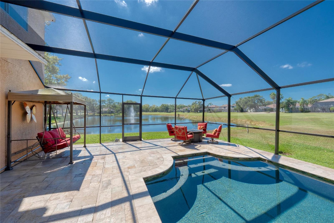
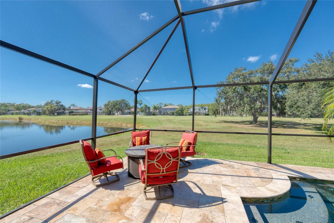
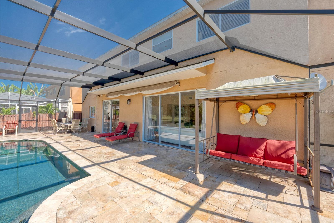
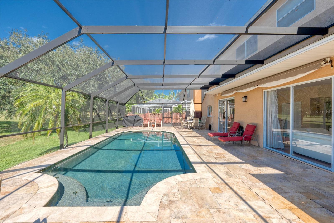
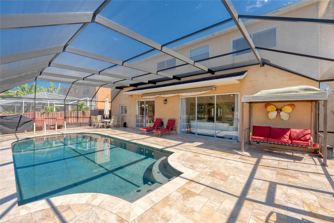
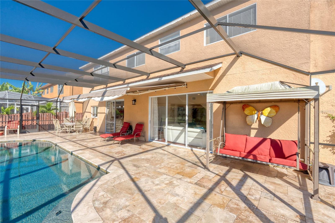
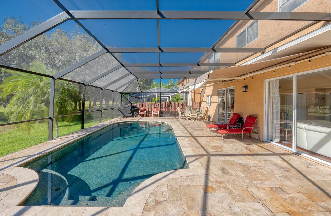
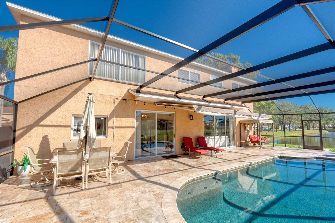
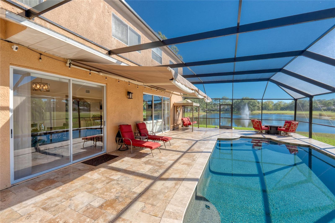
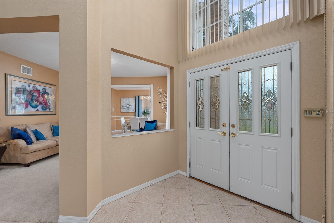
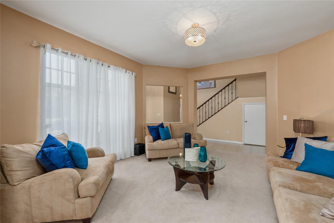
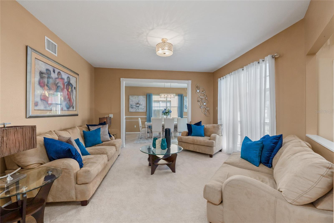
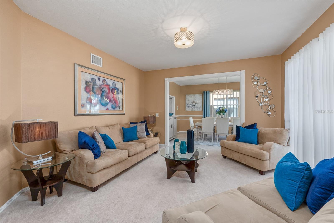
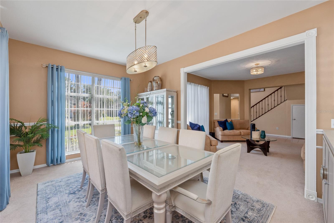
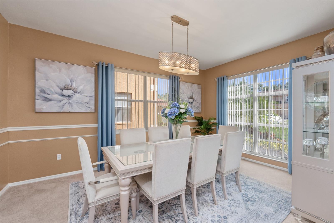
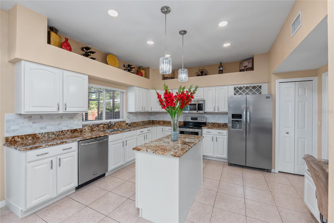
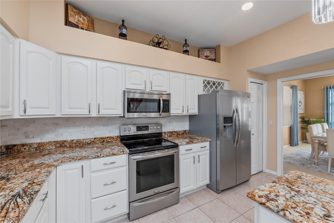
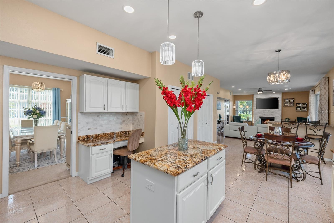
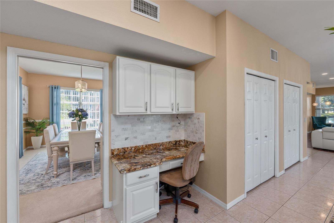
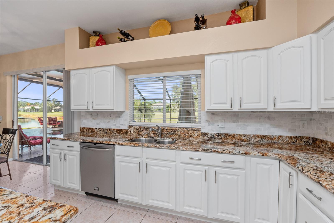
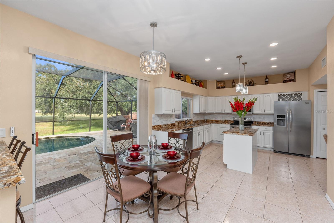
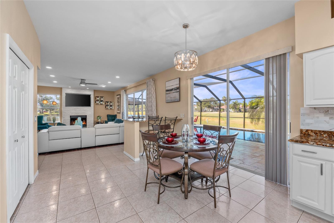
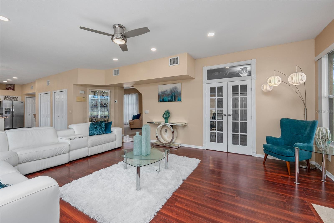
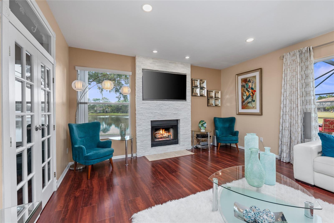
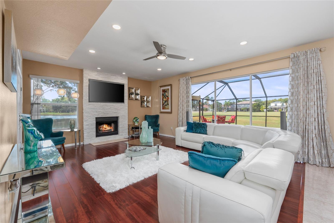
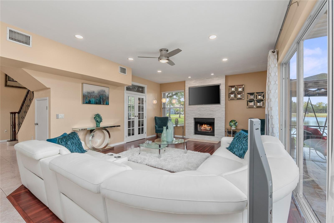
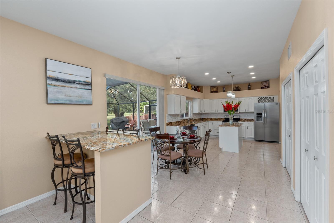
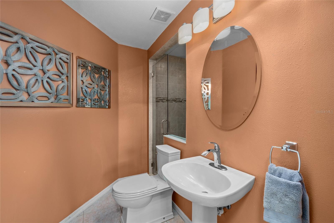
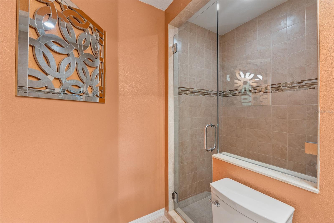
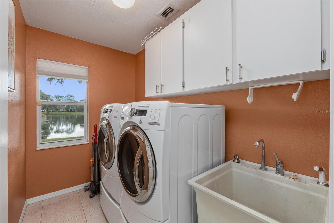
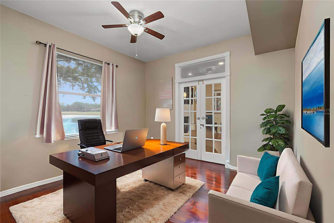
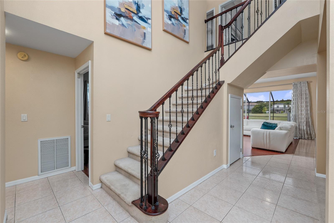
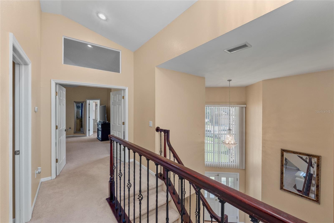
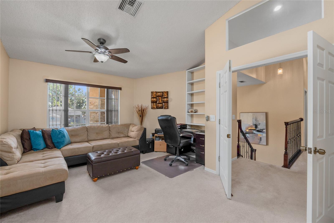
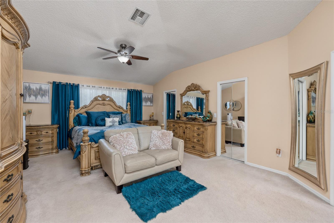
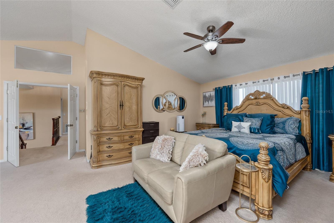
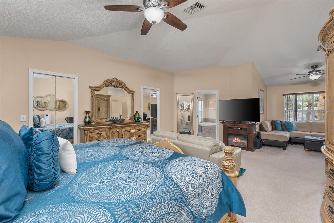
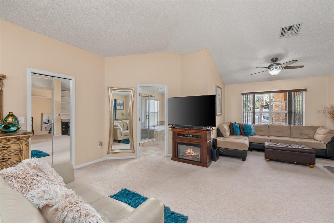
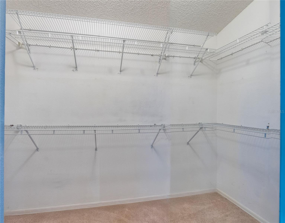
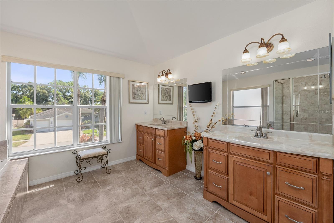
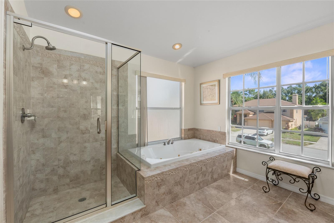
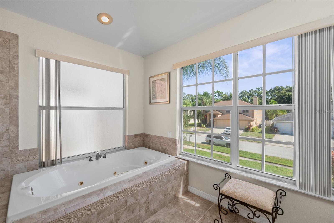
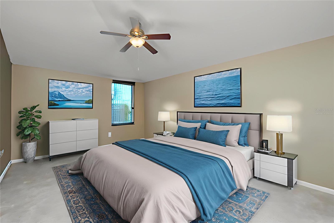
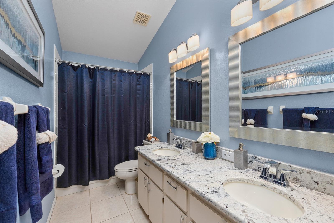
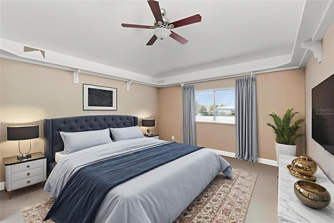
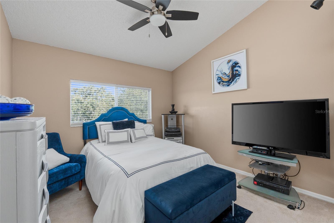
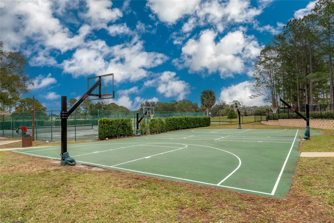
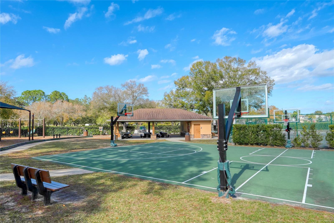
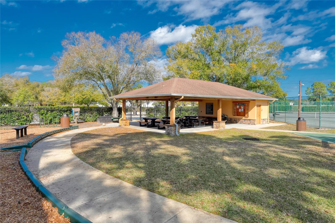
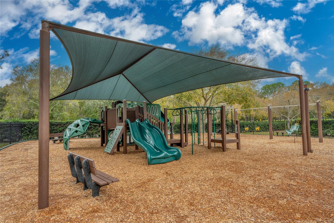
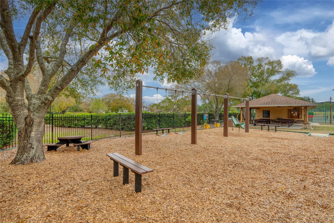
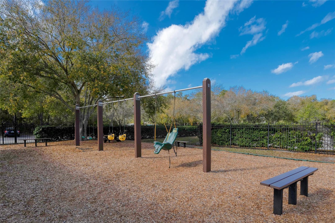
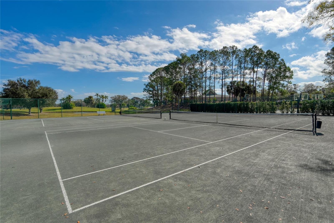
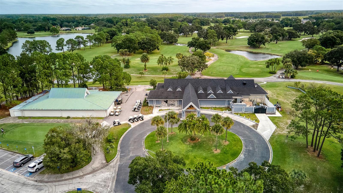
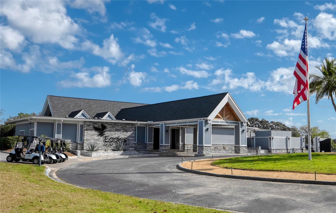
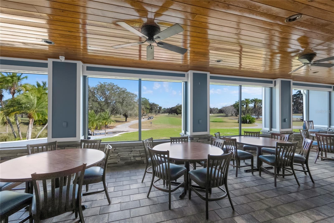
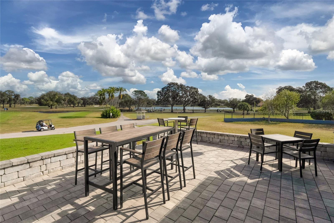
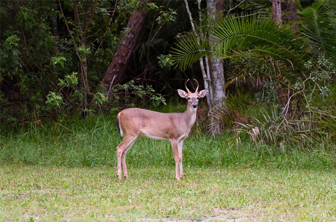
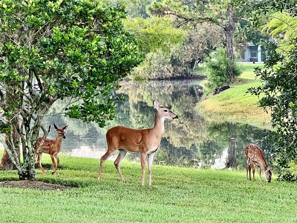
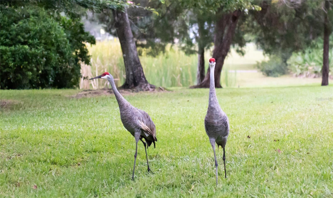
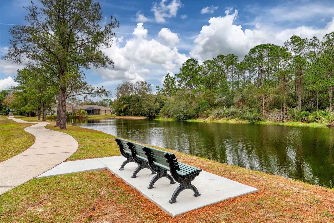
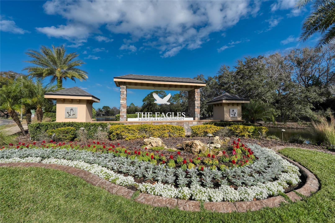
- MLS#: TB8439575 ( Residential )
- Street Address: 15624 Eastbourn Drive
- Viewed: 13
- Price: $849,900
- Price sqft: $222
- Waterfront: Yes
- Wateraccess: Yes
- Waterfront Type: Pond
- Year Built: 1995
- Bldg sqft: 3835
- Bedrooms: 5
- Total Baths: 3
- Full Baths: 3
- Garage / Parking Spaces: 2
- Days On Market: 6
- Additional Information
- Geolocation: 28.0905 / -82.633
- County: PASCO
- City: ODESSA
- Zipcode: 33556
- Subdivision: Windsor Park At The Eagles
- Elementary School: Bryant HB
- Middle School: Farnell HB
- High School: Sickles HB
- Provided by: CHARLES RUTENBERG REALTY INC
- Contact: Carsten Prause
- 727-538-9200

- DMCA Notice
-
DescriptionOne or more photo(s) has been virtually staged. Welcome to luxury living in the eagles on a rare one of a kind lot with water on one side and direct golf course views with no neighbors on the side and rear. Enchanting views of a lighted fountain on the water side. This exceptional 5 bedroom, 3 full bathroom, 2 car garage pool home offers 3,262 square feet of refined living space along the 5th hole of the lakes course and is not in a flood zone and no flood insurance is required. Meticulously maintained, this residence presents as move in ready. Striking curb appeal begins with stacked stone columns and travertine pavers at the entry. Inside, the spacious brighton floor plan with large bonus room provides flexible living arrangements and abundant storage throughout. The kitchen was updated with new cabinets and backsplash (2023) and showcases stunning granite countertops, stainless steel appliances (2020), and a triple pantry. The family room features a stacked stone wood burning fireplace as its centerpiece. Lighting and ceiling fans have been thoughtfully updated throughout. The luxurious owners suite includes two walk in closets and an updated bath with tile accents, oversized jacuzzi tub, and updated walk in shower. The spa like jacuzzi tub provides a relaxing retreat at the end of the day. A second upstairs bedroom is nearly comparable in size to the owners suite and features a large walk in closet. The upstairs ac was installed august 2020, and additional storage is found throughout the home. The second upstairs bathroom also features elegant granite and updated finishes. The first floor includes a versatile bedroom offering flexibility for guests or a home office, with an adjacent fully updated bathroom featuring contemporary tile and a walk in shower stall. The roof was installed in 2014. Outdoor living includes a screened lanai with travertine tile and a pool with pool cage installed jan/feb 2025 with double tie down system. A retractable awning offers additional sun control. The cart path sits far from the home, preserving privacy and uninterrupted golf and water views. Residents of the eagles enjoy 24/7 gated security, two championship golf courses, clubhouse dining, tennis, basketball, pickleball, playgrounds, and community events all with low hoa fees and no cdd. Zoned for a rated excellence list schools mary bryant elementary, farnell middle, and sickles high school. Conveniently located minutes from shopping, dining, veterans expressway, area beaches, and tampa international airport. Schedule your private showing today.
Property Location and Similar Properties
All
Similar
Features
Waterfront Description
- Pond
Appliances
- Dishwasher
- Disposal
- Dryer
- Electric Water Heater
- Microwave
- Range
- Refrigerator
- Washer
- Water Softener
Association Amenities
- Clubhouse
- Gated
- Pickleball Court(s)
- Playground
- Security
- Tennis Court(s)
Home Owners Association Fee
- 740.00
Home Owners Association Fee Includes
- Guard - 24 Hour
- Management
- Private Road
Association Name
- Leigh Slement
Association Phone
- 813-855-4860
Carport Spaces
- 0.00
Close Date
- 0000-00-00
Cooling
- Central Air
Country
- US
Covered Spaces
- 0.00
Exterior Features
- Awning(s)
- Rain Gutters
- Sidewalk
- Sliding Doors
- Storage
Flooring
- Carpet
- Ceramic Tile
- Laminate
Garage Spaces
- 2.00
Heating
- Central
High School
- Sickles-HB
Insurance Expense
- 0.00
Interior Features
- Ceiling Fans(s)
- Eat-in Kitchen
- Kitchen/Family Room Combo
- Open Floorplan
- PrimaryBedroom Upstairs
- Solid Surface Counters
- Walk-In Closet(s)
- Window Treatments
Legal Description
- WINDSOR PARK AT THE EAGLES LOT 15 BLOCK B
Levels
- Two
Living Area
- 3262.00
Lot Features
- Corner Lot
- On Golf Course
- Sidewalk
Middle School
- Farnell-HB
Area Major
- 33556 - Odessa
Net Operating Income
- 0.00
Occupant Type
- Owner
Open Parking Spaces
- 0.00
Other Expense
- 0.00
Parcel Number
- U-31-27-17-02G-B00000-00015.0
Pets Allowed
- Number Limit
- Yes
Pool Features
- Child Safety Fence
- In Ground
- Screen Enclosure
- Tile
Possession
- Close Of Escrow
Property Type
- Residential
Roof
- Shingle
School Elementary
- Bryant-HB
Sewer
- Public Sewer
Style
- Contemporary
Tax Year
- 2024
Township
- 27
Utilities
- Cable Connected
- Fire Hydrant
- Public
- Sprinkler Meter
View
- Golf Course
- Water
Views
- 13
Virtual Tour Url
- https://youtu.be/v6THs5dmnCE
Water Source
- Public
Year Built
- 1995
Zoning Code
- PD-MU
Disclaimer: All information provided is deemed to be reliable but not guaranteed.
Listing Data ©2025 Greater Fort Lauderdale REALTORS®
Listings provided courtesy of The Hernando County Association of Realtors MLS.
Listing Data ©2025 REALTOR® Association of Citrus County
Listing Data ©2025 Royal Palm Coast Realtor® Association
The information provided by this website is for the personal, non-commercial use of consumers and may not be used for any purpose other than to identify prospective properties consumers may be interested in purchasing.Display of MLS data is usually deemed reliable but is NOT guaranteed accurate.
Datafeed Last updated on November 6, 2025 @ 12:00 am
©2006-2025 brokerIDXsites.com - https://brokerIDXsites.com
Sign Up Now for Free!X
Call Direct: Brokerage Office: Mobile: 352.585.0041
Registration Benefits:
- New Listings & Price Reduction Updates sent directly to your email
- Create Your Own Property Search saved for your return visit.
- "Like" Listings and Create a Favorites List
* NOTICE: By creating your free profile, you authorize us to send you periodic emails about new listings that match your saved searches and related real estate information.If you provide your telephone number, you are giving us permission to call you in response to this request, even if this phone number is in the State and/or National Do Not Call Registry.
Already have an account? Login to your account.

