
- Lori Ann Bugliaro P.A., REALTOR ®
- Tropic Shores Realty
- Helping My Clients Make the Right Move!
- Mobile: 352.585.0041
- Fax: 888.519.7102
- 352.585.0041
- loribugliaro.realtor@gmail.com
Contact Lori Ann Bugliaro P.A.
Schedule A Showing
Request more information
- Home
- Property Search
- Search results
- 1433 Pine Glen Place G1, TARPON SPRINGS, FL 34688
Property Photos
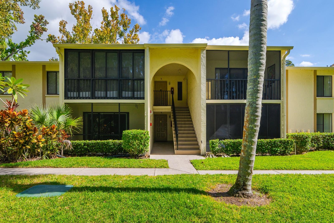

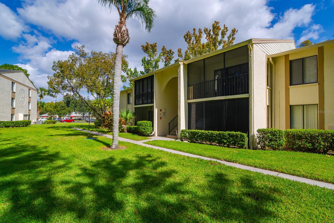
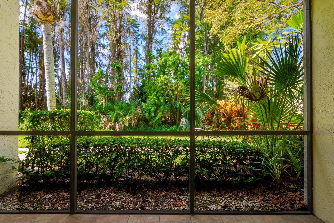
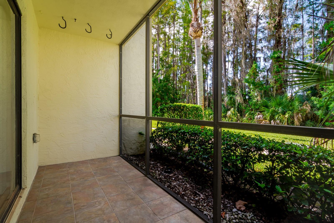
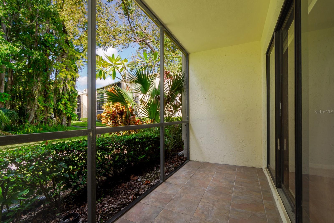
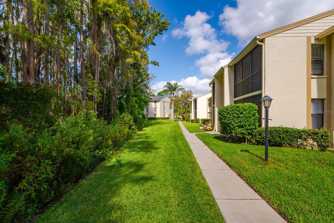
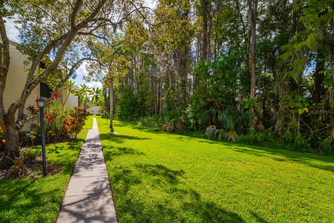
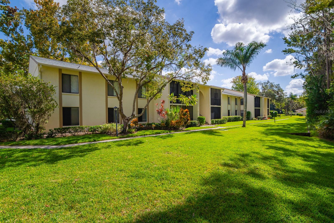
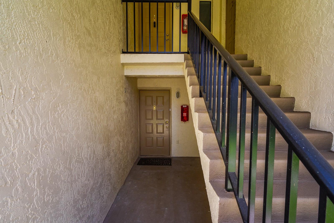
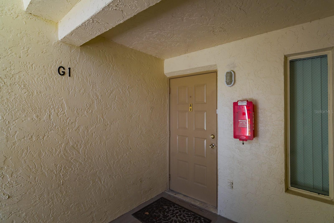
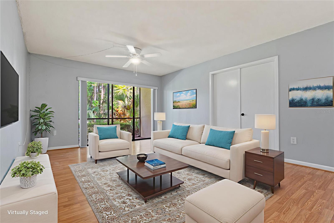
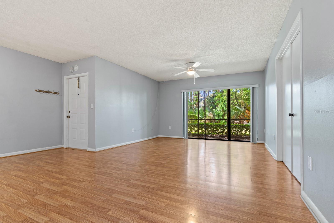
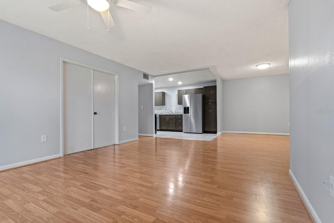
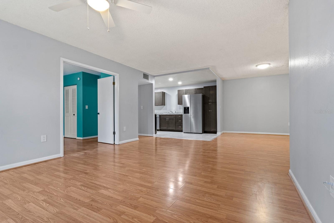
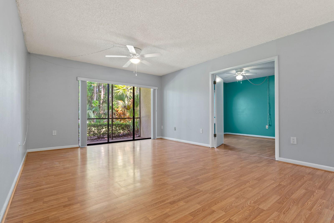
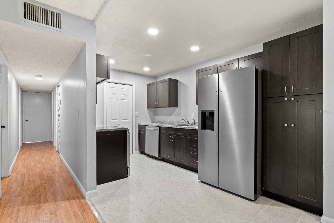
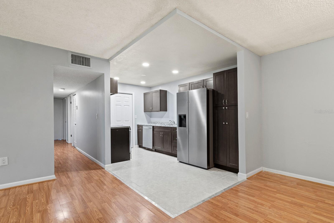
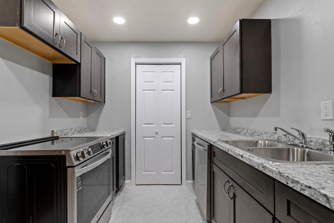
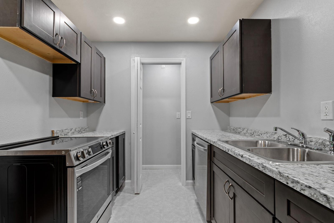
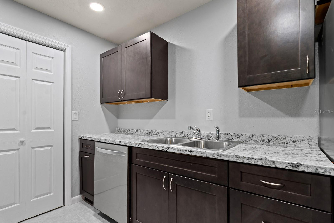
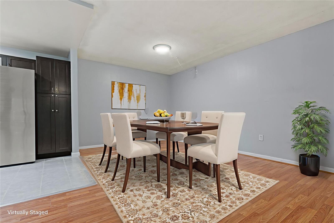
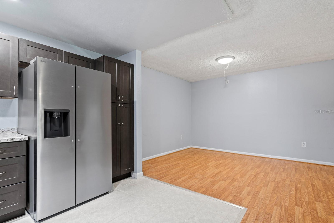
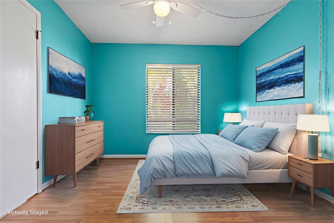
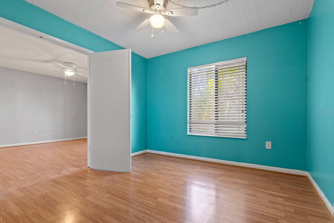
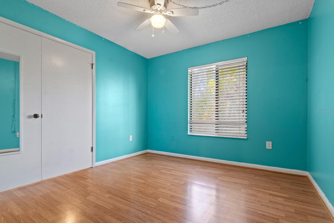
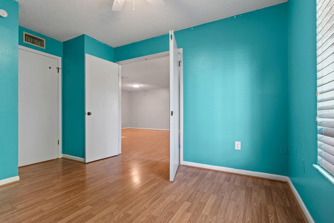
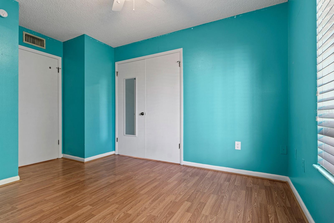
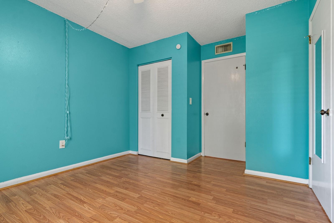
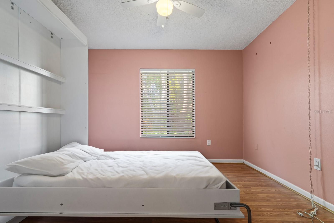
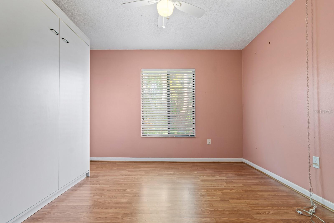
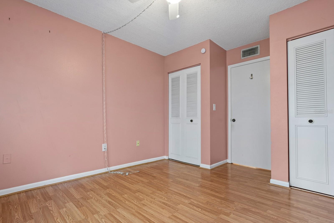
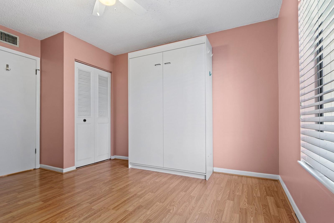
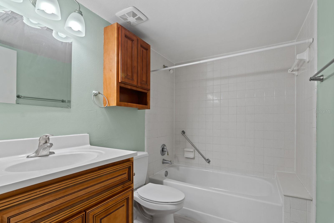
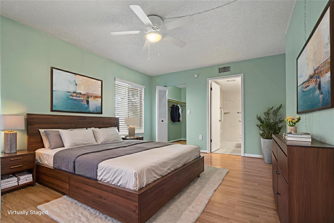
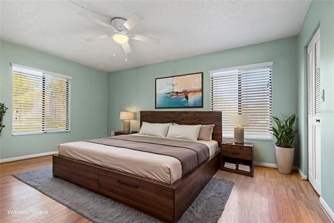
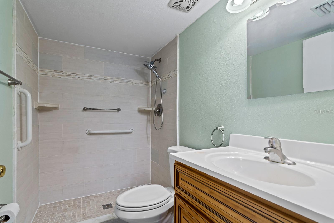
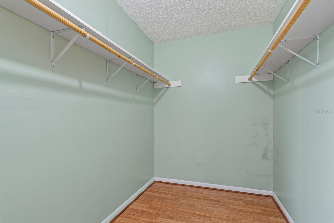
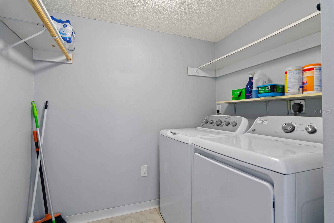
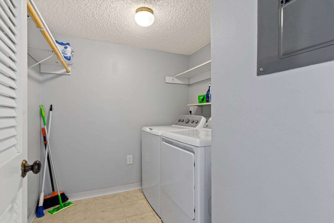
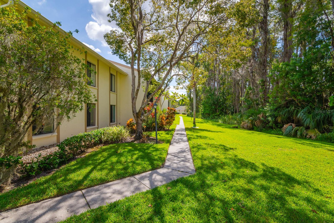
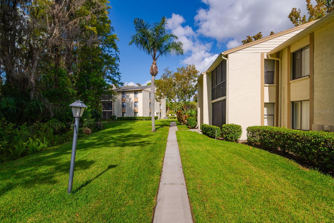
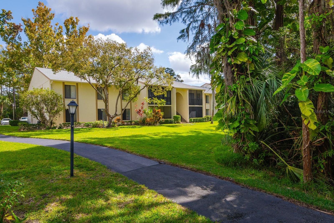
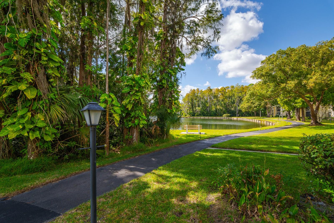
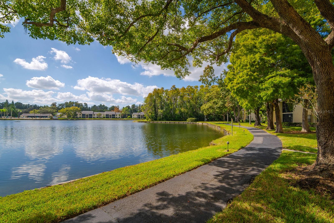
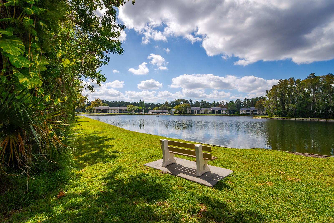
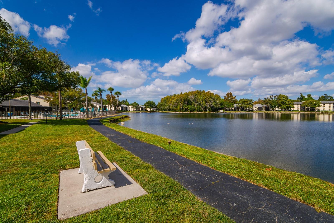
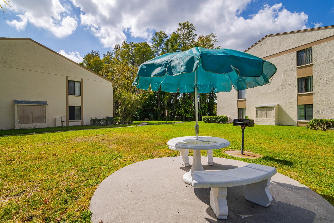
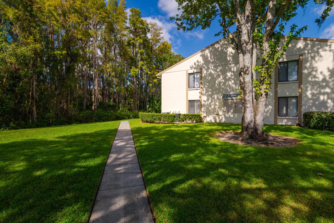
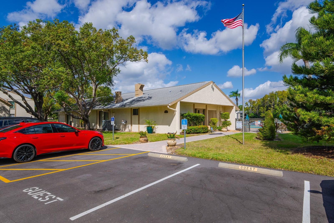
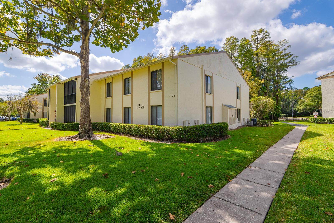
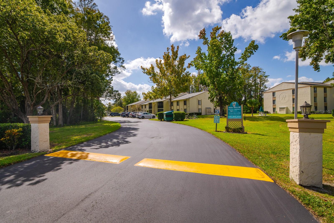
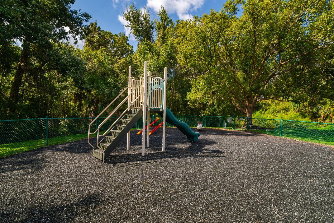
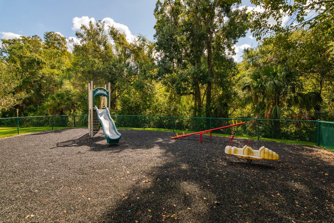
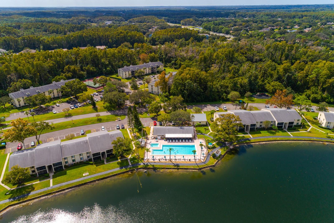
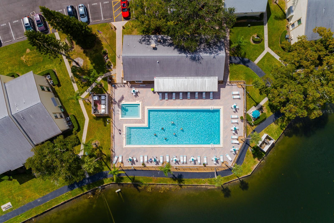
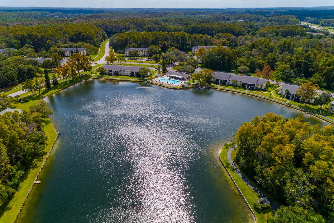
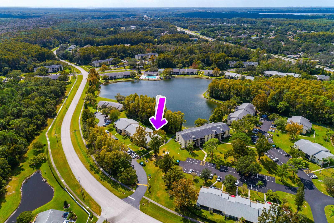
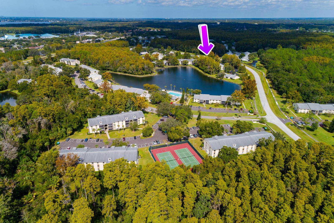
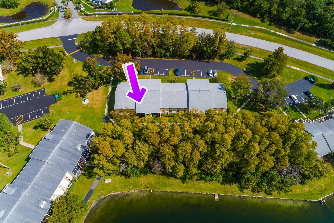
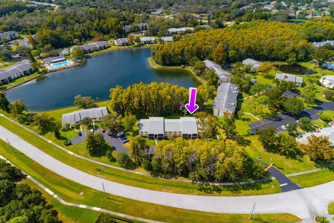
- MLS#: TB8440253 ( Residential )
- Street Address: 1433 Pine Glen Place G1
- Viewed: 11
- Price: $214,999
- Price sqft: $154
- Waterfront: No
- Year Built: 1985
- Bldg sqft: 1396
- Bedrooms: 3
- Total Baths: 2
- Full Baths: 2
- Days On Market: 14
- Additional Information
- Geolocation: 28.1238 / -82.6919
- County: PINELLAS
- City: TARPON SPRINGS
- Zipcode: 34688
- Subdivision: Pine Ridge
- Building: Pine Ridge
- Elementary School: Cypress Woods Elementary PN
- Middle School: Tarpon Springs Middle PN
- High School: East Lake High PN
- Provided by: QUICKSILVER REAL ESTATE GROUP
- Contact: Erica Antonakos
- 813-288-0300

- DMCA Notice
-
DescriptionOne or more photo(s) has been virtually staged. Discover the perfect blend of comfort, privacy, and convenience in this spacious ground floor corner unit at Pine Ridge at Lake Tarpon Village. Offering 3 bedrooms and 2 baths across nearly 1,400 square feet, this condo truly lives like a home. Step inside to a bright, open layout with no carpeteasy care laminate and tile flooring throughout. The updated kitchen shines with brand new stainless steel appliances, crisp cabinetry, and plenty of counter space for everyday cooking or entertaining. The large primary suite features a walk in closet and private en suite bath, while the second bedroom includes a built in Murphy bed that stays with the homeperfect for guests or flexible use. The third bedroom offers two entryways and a closet, making it an ideal home office, den, or hobby space. Relax on your screen enclosed patio overlooking a tranquil wooded pond setting, where mature trees provide shade and privacy. Youll appreciate the spacious laundry room with a full size washer and dryer, assigned parking, and plenty of guest spaces nearby. Enjoy resort style living with community amenities including a clubhouse with social events, pool, tennis courts, and peaceful walking paths. The HOA fee covers water, sewer, trash, exterior maintenance, roof, and landscapingmaking life easy. Tucked away from traffic yet just minutes to shopping, dining, medical offices, and major roadways, this is a home youll want to see in person. Come experience why Pine Ridge at Lake Tarpon Village remains one of Tarpons most welcoming communitiesschedule your private showing today!
Property Location and Similar Properties
All
Similar
Features
Appliances
- Dishwasher
- Disposal
- Dryer
- Electric Water Heater
- Microwave
- Range
- Refrigerator
- Washer
Home Owners Association Fee
- 702.00
Home Owners Association Fee Includes
- Pool
- Escrow Reserves Fund
- Maintenance Grounds
- Maintenance
- Sewer
- Trash
- Water
Association Name
- Pine Ridge HOA
Association Phone
- 727-937-9569
Carport Spaces
- 0.00
Close Date
- 0000-00-00
Cooling
- Central Air
Country
- US
Covered Spaces
- 0.00
Exterior Features
- Rain Gutters
- Sidewalk
- Sliding Doors
- Tennis Court(s)
Flooring
- Laminate
- Tile
Furnished
- Unfurnished
Garage Spaces
- 0.00
Heating
- Central
- Electric
High School
- East Lake High-PN
Insurance Expense
- 0.00
Interior Features
- Ceiling Fans(s)
- Eat-in Kitchen
- Kitchen/Family Room Combo
- Open Floorplan
- Primary Bedroom Main Floor
- Thermostat
- Walk-In Closet(s)
Legal Description
- PINE RIDGE AT LAKE TARPON VILLAGE II CONDO PHASE VII BLDG 208
- UNIT G1
Levels
- One
Living Area
- 1396.00
Lot Features
- Cleared
- Conservation Area
- Landscaped
- Level
- Sidewalk
- Paved
Middle School
- Tarpon Springs Middle-PN
Area Major
- 34688 - Tarpon Springs
Net Operating Income
- 0.00
Occupant Type
- Vacant
Open Parking Spaces
- 0.00
Other Expense
- 0.00
Parcel Number
- 22-27-16-71692-208-0710
Parking Features
- Assigned
- Guest
Pets Allowed
- Yes
Pool Features
- Gunite
- Heated
- In Ground
- Tile
Possession
- Close Of Escrow
Property Condition
- Completed
Property Type
- Residential
Roof
- Shingle
School Elementary
- Cypress Woods Elementary-PN
Sewer
- Public Sewer
Style
- Other
Tax Year
- 2024
Township
- 27
Unit Number
- G1
Utilities
- Cable Available
- Electricity Connected
- Sewer Connected
- Water Connected
View
- Trees/Woods
Views
- 11
Virtual Tour Url
- https://na01.safelinks.protection.outlook.com/?url=https%3A%2F%2Fwww.zillow.com%2Fview-imx%2F4aeabf69-78b3-40a6-a78d-28dfcdc24986%3FsetAttribution%3Dmls%26wl%3Dtrue%26initialViewType%3Dpano%26utm_source%3Ddashboard&data=05%7C02%7C%7C0088410821e4431a116b08de0f1859ad%7C84df9e7fe9f640afb435aaaaaaaaaaaa%7C1%7C0%7C638964794412702494%7CUnknown%7CTWFpbGZsb3d8eyJFbXB0eU1hcGkiOnRydWUsIlYiOiIwLjAuMDAwMCIsIlAiOiJXaW4zMiIsIkFOIjoiTWFpbCIsIldUIjoyfQ%3D%3D%7C0%7C%7C%7C&sdata=4DYzWqTYdZzLcdd1kPHqp%2BAooTAjR%2FWhF%2BEdPenA65k%3D&reserved=0
Water Source
- Public
Year Built
- 1985
Disclaimer: All information provided is deemed to be reliable but not guaranteed.
Listing Data ©2025 Greater Fort Lauderdale REALTORS®
Listings provided courtesy of The Hernando County Association of Realtors MLS.
Listing Data ©2025 REALTOR® Association of Citrus County
Listing Data ©2025 Royal Palm Coast Realtor® Association
The information provided by this website is for the personal, non-commercial use of consumers and may not be used for any purpose other than to identify prospective properties consumers may be interested in purchasing.Display of MLS data is usually deemed reliable but is NOT guaranteed accurate.
Datafeed Last updated on November 6, 2025 @ 12:00 am
©2006-2025 brokerIDXsites.com - https://brokerIDXsites.com
Sign Up Now for Free!X
Call Direct: Brokerage Office: Mobile: 352.585.0041
Registration Benefits:
- New Listings & Price Reduction Updates sent directly to your email
- Create Your Own Property Search saved for your return visit.
- "Like" Listings and Create a Favorites List
* NOTICE: By creating your free profile, you authorize us to send you periodic emails about new listings that match your saved searches and related real estate information.If you provide your telephone number, you are giving us permission to call you in response to this request, even if this phone number is in the State and/or National Do Not Call Registry.
Already have an account? Login to your account.

