
- Lori Ann Bugliaro P.A., REALTOR ®
- Tropic Shores Realty
- Helping My Clients Make the Right Move!
- Mobile: 352.585.0041
- Fax: 888.519.7102
- 352.585.0041
- loribugliaro.realtor@gmail.com
Contact Lori Ann Bugliaro P.A.
Schedule A Showing
Request more information
- Home
- Property Search
- Search results
- 13733 10th Street, DADE CITY, FL 33525
Property Photos
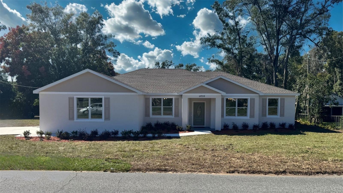

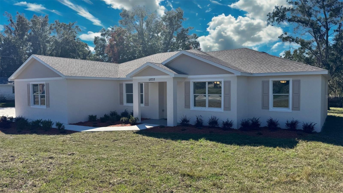
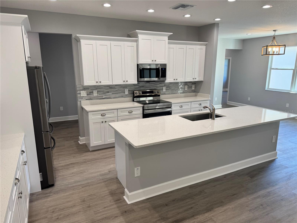
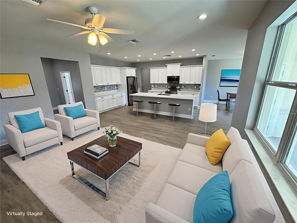
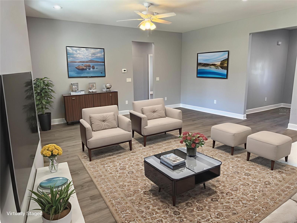
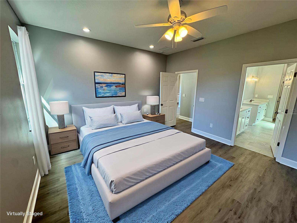
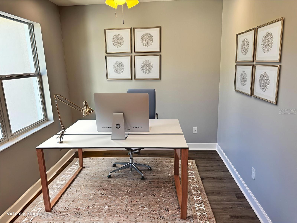
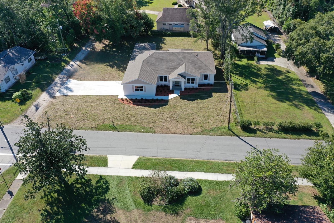
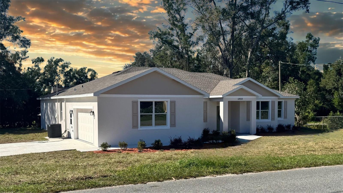
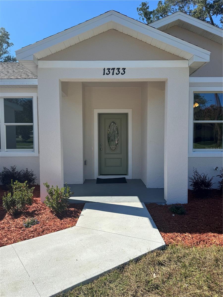
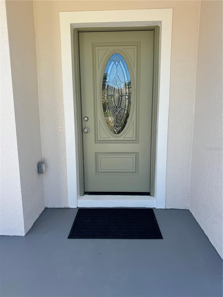
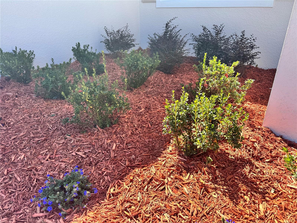
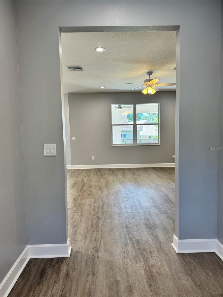
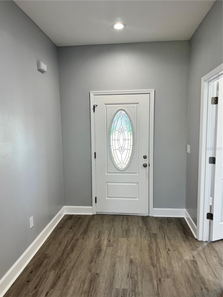
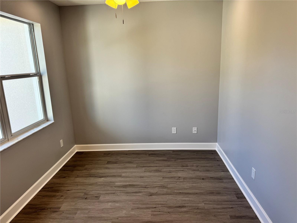
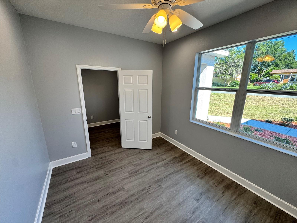
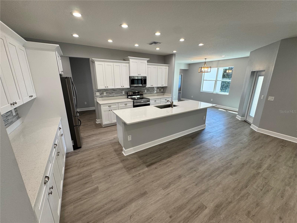
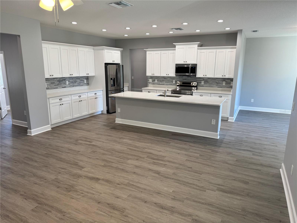
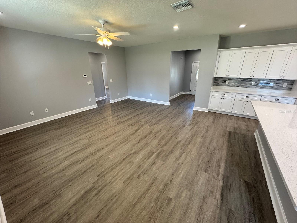
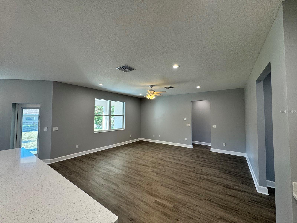
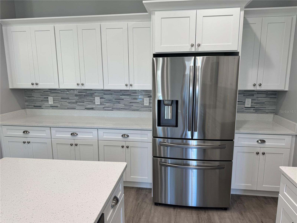
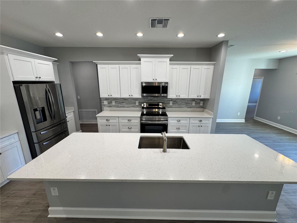
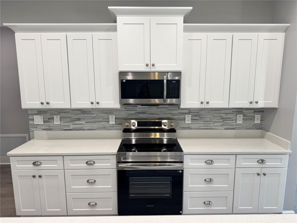
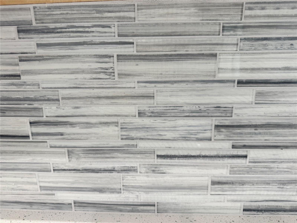
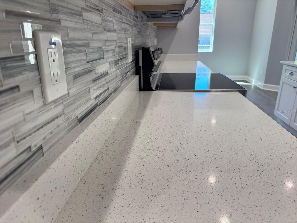
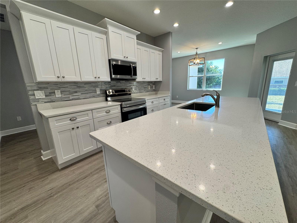
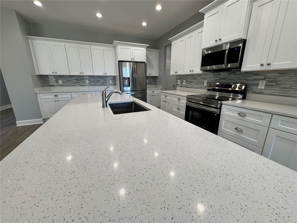
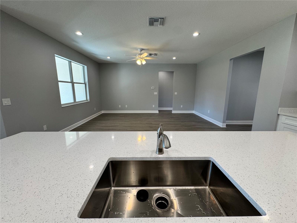
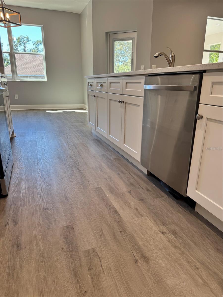
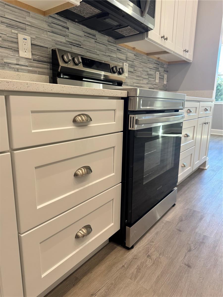
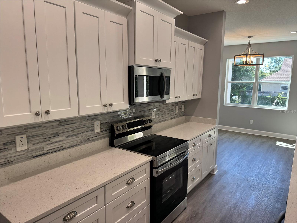
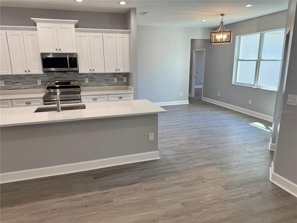
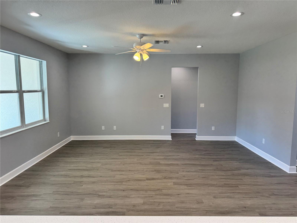
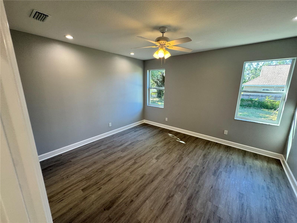
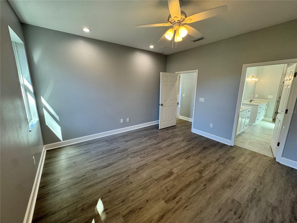
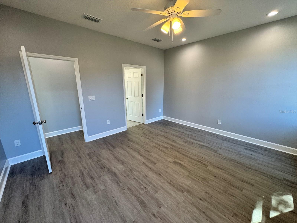
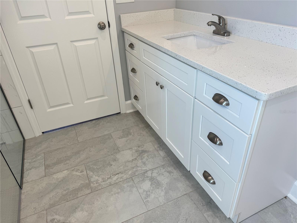
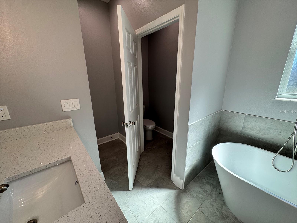
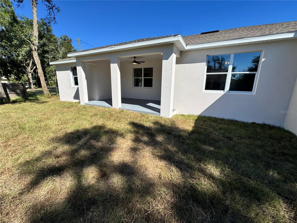
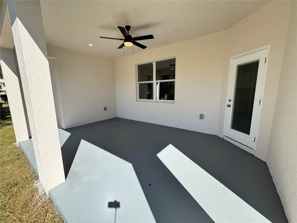
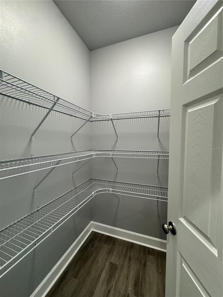
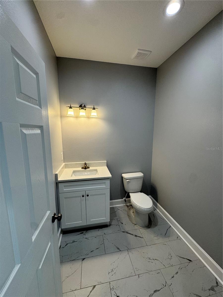
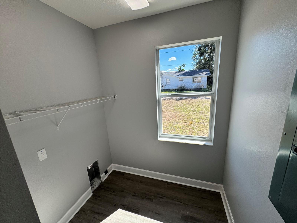
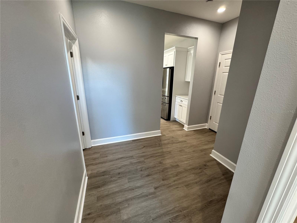
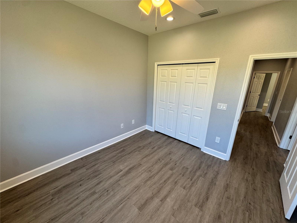
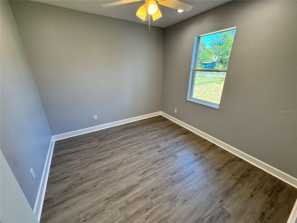
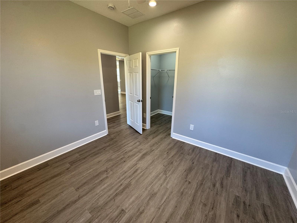
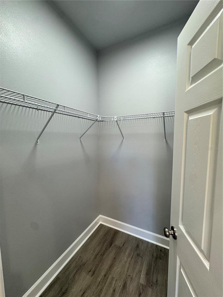
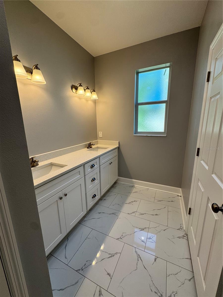
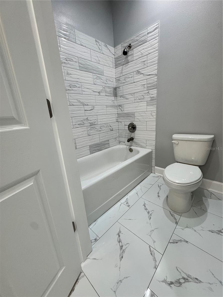
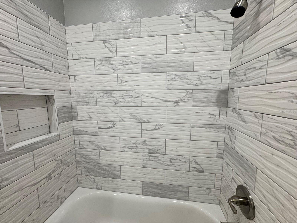
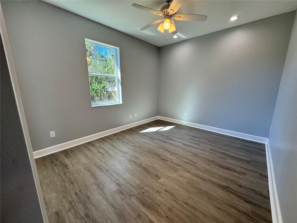
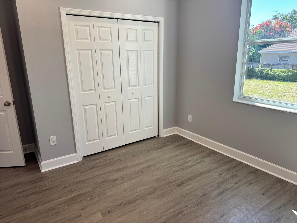
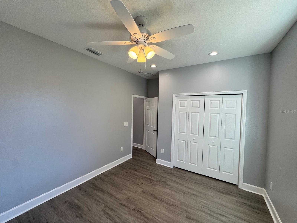
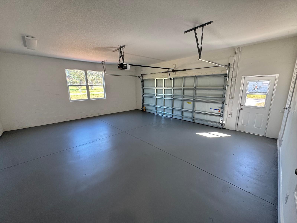
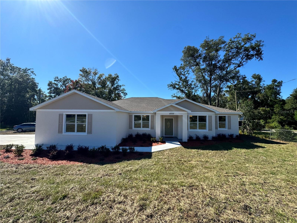
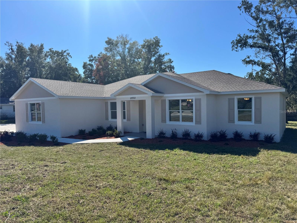
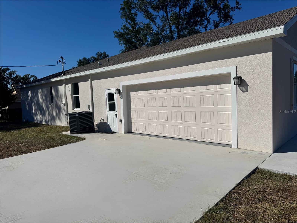
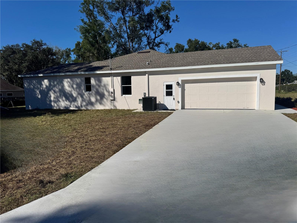
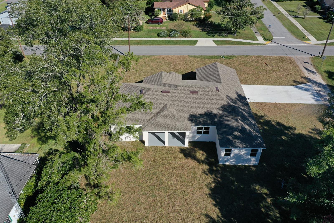
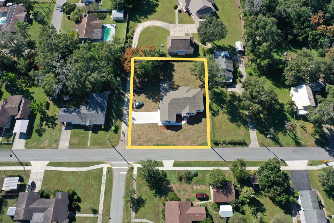
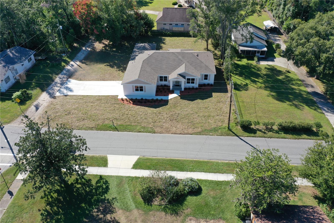
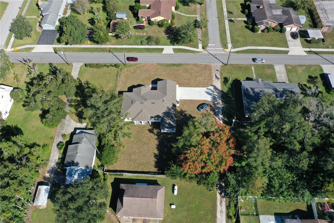
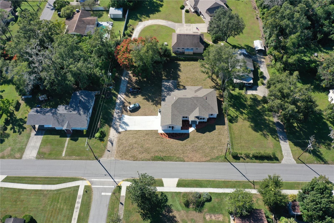
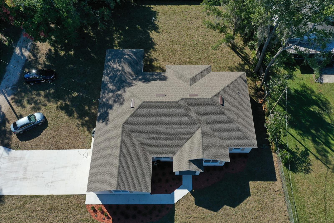
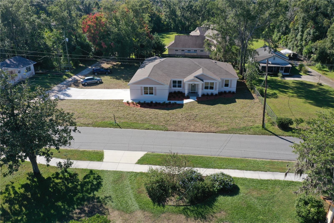
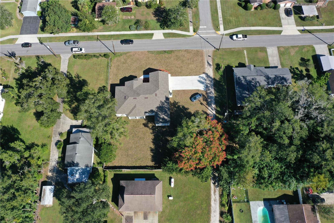
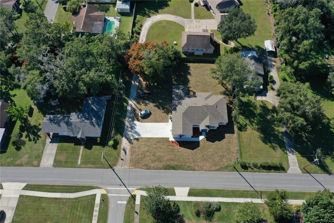
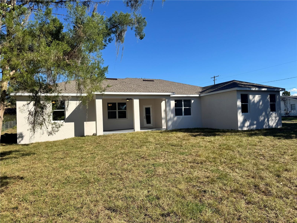
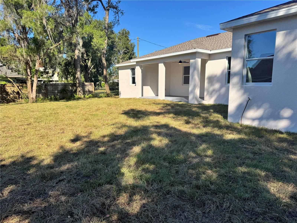

- MLS#: TB8440444 ( Residential )
- Street Address: 13733 10th Street
- Viewed: 4
- Price: $489,000
- Price sqft: $148
- Waterfront: No
- Year Built: 2025
- Bldg sqft: 3305
- Bedrooms: 4
- Total Baths: 3
- Full Baths: 2
- 1/2 Baths: 1
- Days On Market: 13
- Additional Information
- Geolocation: 28.358 / -82.1918
- County: PASCO
- City: DADE CITY
- Zipcode: 33525
- Subdivision: City Of Dade City
- Elementary School: Pasco Elementary School PO
- Middle School: Pasco Middle PO
- High School: Pasco High PO

- DMCA Notice
-
DescriptionOne or more photo(s) has been virtually staged. Welcome to this stunning NEW CONSTRUCTION home featuring 4 spacious bedrooms, 2.5 bathrooms, and a DEDICATED OFFICE perfectly designed for modern living! Nestled on a 1/3 acre lot with NO CDD'S or HOA'S. This property offers the freedom and space youve been looking for. Step inside to discover an open concept floor plan filled with natural light and elegant finishes throughout. The gourmet kitchen boasts quartz countertops, custom cabinetry, and stainless steel appliances, seamlessly connecting to the dining and living areas for effortless entertaining. The luxurious primary suite features a spa like bathroom with designer tile, dual vanities, and a walk in shower, while the guest bath showcases custom tile surround and contemporary fixtures. Bedroom 3 includes a spacious walk in closet, providing extra storage and convenience. Every bedroom and multiple living spaces throughout the home feature ceiling fans for year round comfort. Additional highlights include luxury vinyl plank flooring, energy efficient windows, modern lighting, and premium trim details. Enjoy the peace and privacy of your large backyard perfect for outdoor living, a future pool, or a garden oasis. With no HOA restrictions, you can truly make this home your own. Experience the perfect blend of style, comfort, and quality craftsmanship in this beautifully built, move in ready home!
Property Location and Similar Properties
All
Similar
Features
Appliances
- Dishwasher
- Disposal
- Microwave
- Range
- Refrigerator
Home Owners Association Fee
- 0.00
Builder Name
- Butterfield Investments
- Inc.
Carport Spaces
- 0.00
Close Date
- 0000-00-00
Cooling
- Central Air
Country
- US
Covered Spaces
- 0.00
Exterior Features
- Lighting
Fencing
- Chain Link
- Wood
Flooring
- Luxury Vinyl
- Tile
Furnished
- Unfurnished
Garage Spaces
- 2.00
Heating
- Central
- Electric
High School
- Pasco High-PO
Insurance Expense
- 0.00
Interior Features
- Ceiling Fans(s)
- Kitchen/Family Room Combo
- Open Floorplan
- Primary Bedroom Main Floor
- Solid Wood Cabinets
- Stone Counters
- Thermostat
- Walk-In Closet(s)
Legal Description
- Assessed in Section 34
- Township 24 South
- Range 21 East of Pasco County
- Florida BEGIN 40 FT NORTH & 15 FT WEST OF SE COR OF NW1/4 OF NE1/4 OF SEC TH WEST 150 FT TH NORTH 102.85 FT TH EAST 150 FT TH SOUTH 102.85 FT TO POB OR 8513 PG 871
Levels
- One
Living Area
- 2463.00
Lot Features
- Corner Lot
- City Limits
- In County
- Landscaped
- Oversized Lot
- Paved
Middle School
- Pasco Middle-PO
Area Major
- 33525 - Dade City/Richland
Net Operating Income
- 0.00
New Construction Yes / No
- Yes
Occupant Type
- Vacant
Open Parking Spaces
- 0.00
Other Expense
- 0.00
Parcel Number
- 34-24-21-0000-06200-0010
Parking Features
- Garage Faces Side
- Off Street
Property Condition
- Completed
Property Type
- Residential
Roof
- Shingle
School Elementary
- Pasco Elementary School-PO
Sewer
- Public Sewer
Style
- Florida
- Traditional
Tax Year
- 2024
Township
- 24
Utilities
- Electricity Connected
- Public
- Sewer Connected
View
- Trees/Woods
Virtual Tour Url
- https://www.propertypanorama.com/instaview/stellar/TB8440444
Water Source
- None
Year Built
- 2025
Zoning Code
- 0RS1
Disclaimer: All information provided is deemed to be reliable but not guaranteed.
Listing Data ©2025 Greater Fort Lauderdale REALTORS®
Listings provided courtesy of The Hernando County Association of Realtors MLS.
Listing Data ©2025 REALTOR® Association of Citrus County
Listing Data ©2025 Royal Palm Coast Realtor® Association
The information provided by this website is for the personal, non-commercial use of consumers and may not be used for any purpose other than to identify prospective properties consumers may be interested in purchasing.Display of MLS data is usually deemed reliable but is NOT guaranteed accurate.
Datafeed Last updated on November 6, 2025 @ 12:00 am
©2006-2025 brokerIDXsites.com - https://brokerIDXsites.com
Sign Up Now for Free!X
Call Direct: Brokerage Office: Mobile: 352.585.0041
Registration Benefits:
- New Listings & Price Reduction Updates sent directly to your email
- Create Your Own Property Search saved for your return visit.
- "Like" Listings and Create a Favorites List
* NOTICE: By creating your free profile, you authorize us to send you periodic emails about new listings that match your saved searches and related real estate information.If you provide your telephone number, you are giving us permission to call you in response to this request, even if this phone number is in the State and/or National Do Not Call Registry.
Already have an account? Login to your account.

