
- Lori Ann Bugliaro P.A., REALTOR ®
- Tropic Shores Realty
- Helping My Clients Make the Right Move!
- Mobile: 352.585.0041
- Fax: 888.519.7102
- 352.585.0041
- loribugliaro.realtor@gmail.com
Contact Lori Ann Bugliaro P.A.
Schedule A Showing
Request more information
- Home
- Property Search
- Search results
- 14906 Rome Avenue, TAMPA, FL 33613
Property Photos
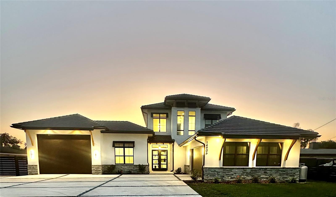

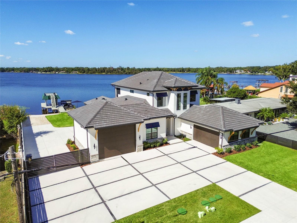
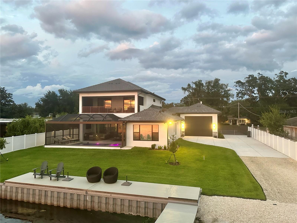
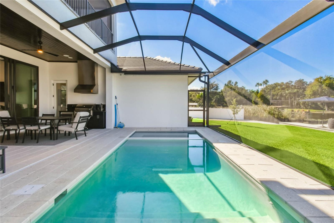
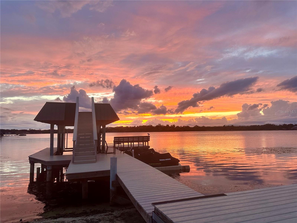
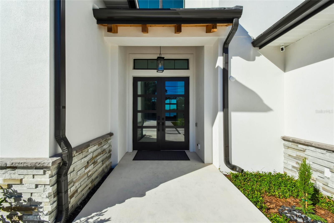
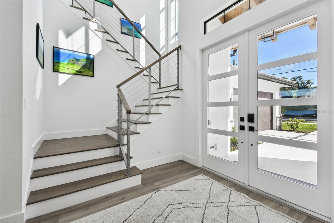
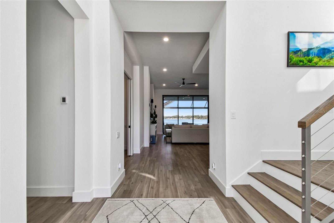
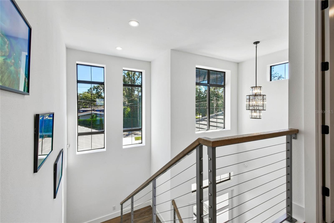
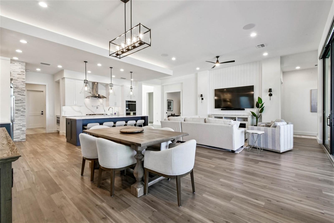
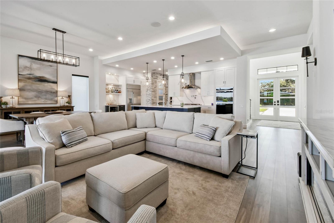
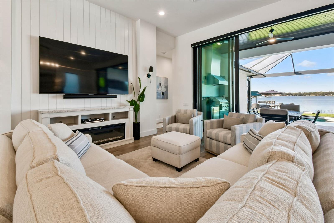
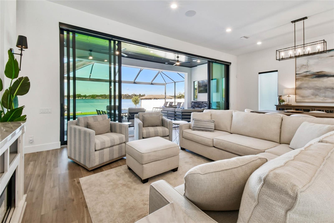
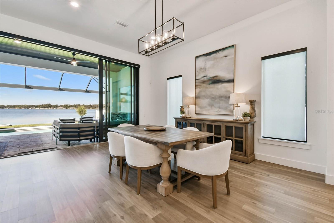
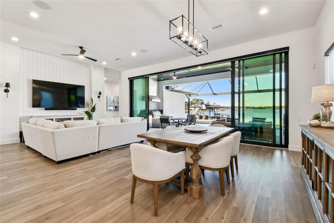
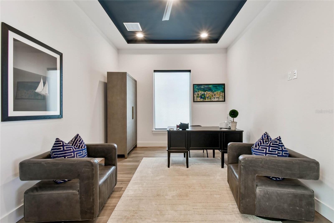
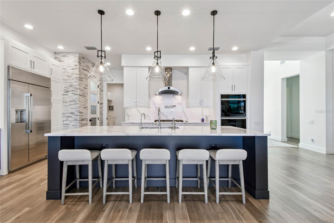
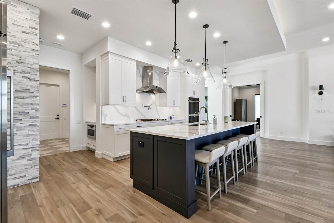
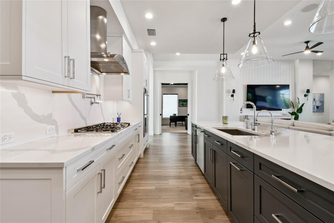
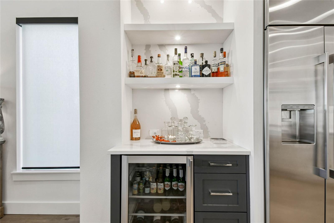
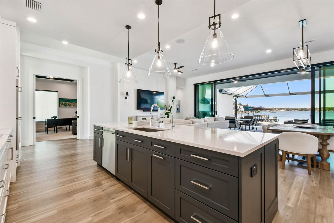
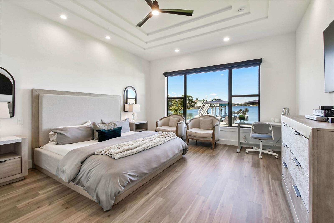
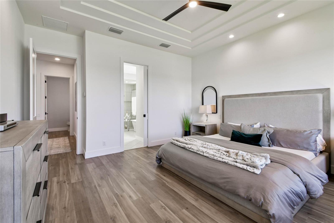
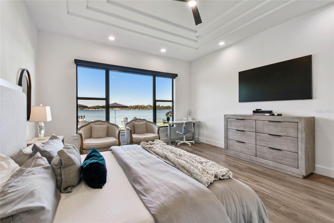
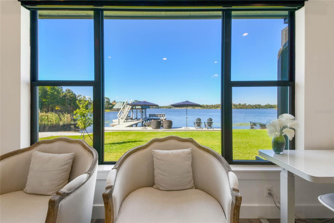
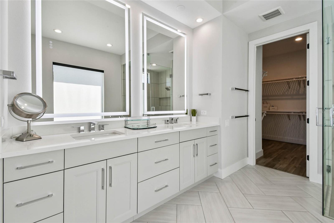
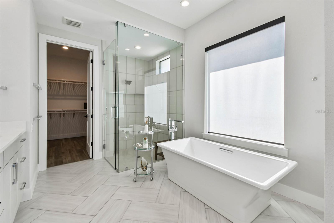
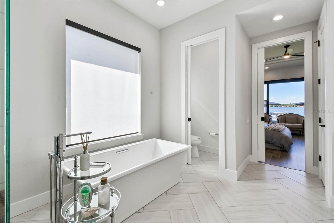
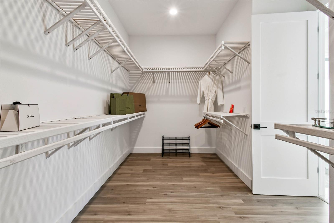
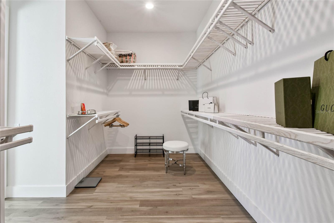
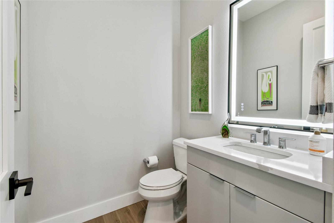
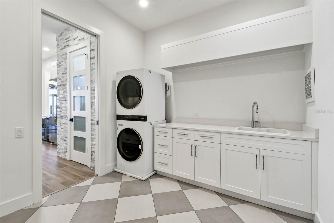
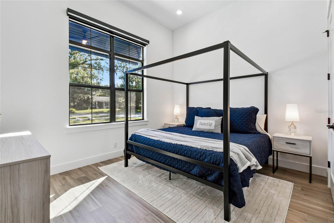
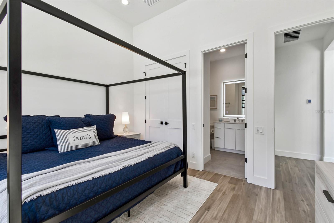
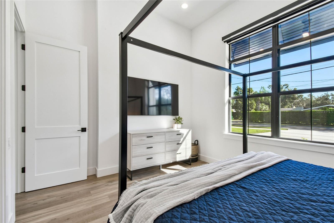
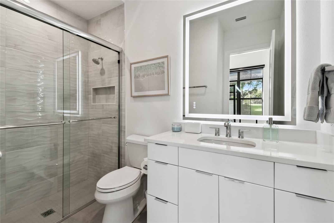
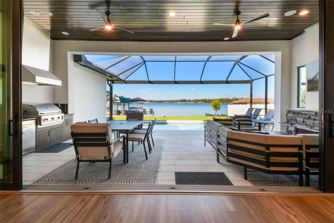
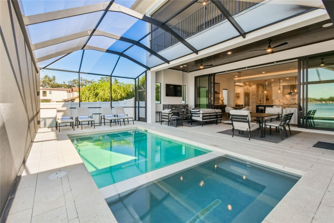
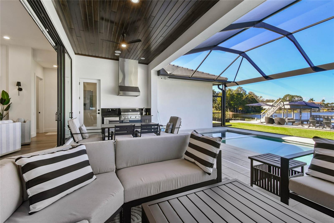
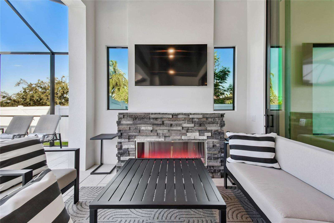
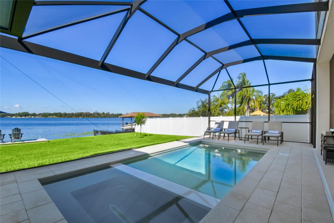
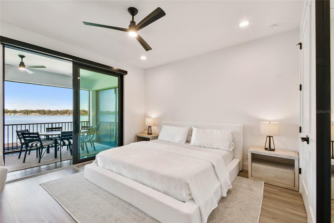
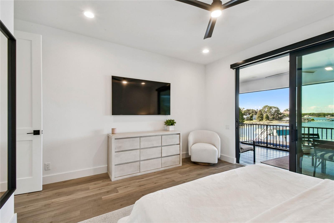
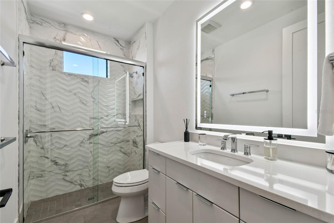
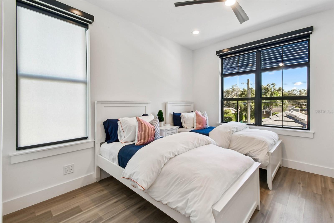
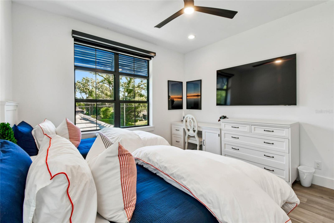
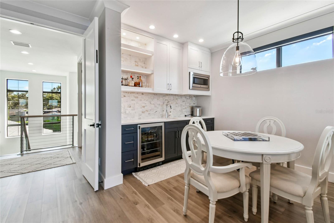
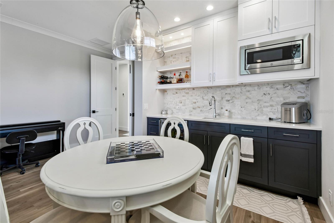
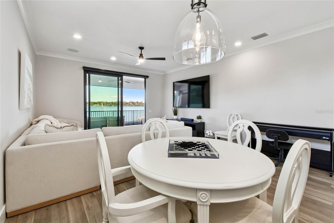
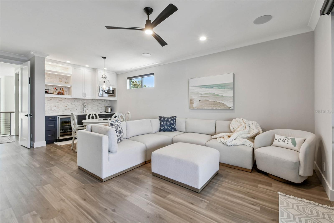
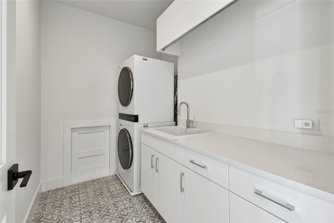
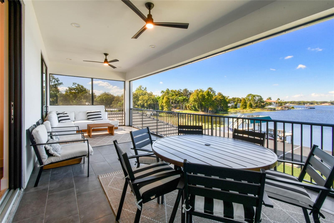
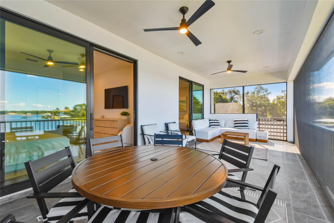
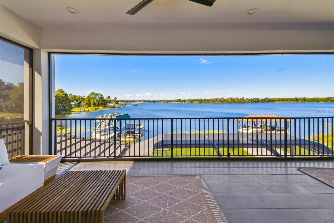
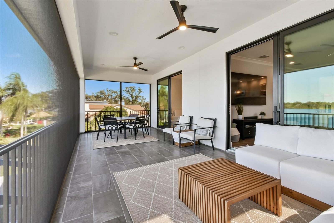
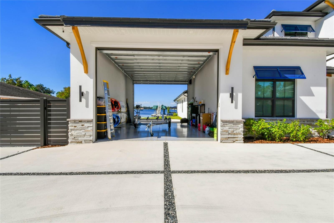
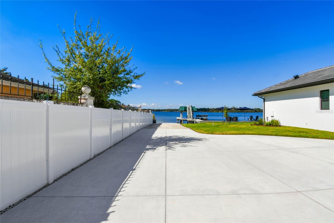
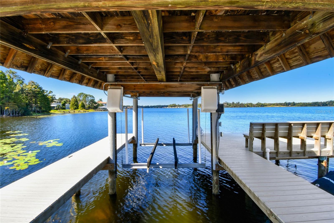
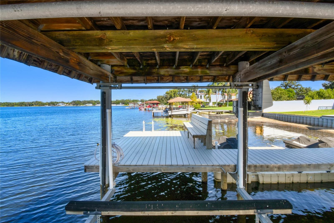
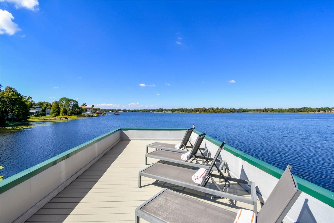
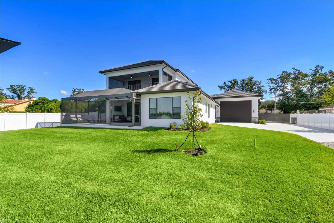
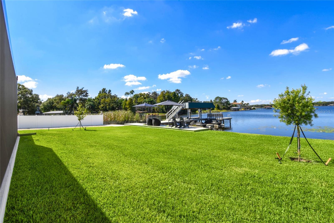
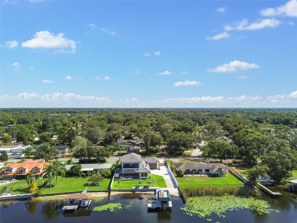
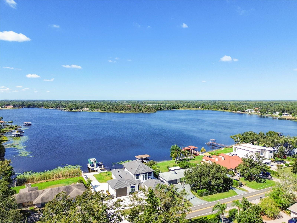
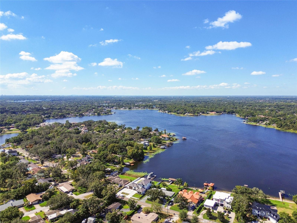
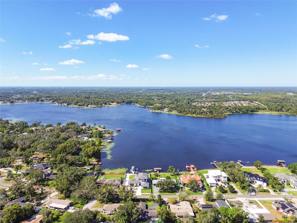
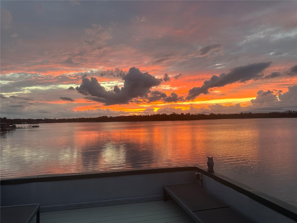
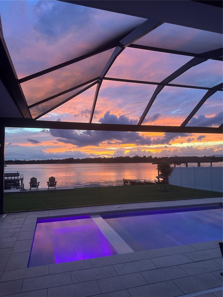
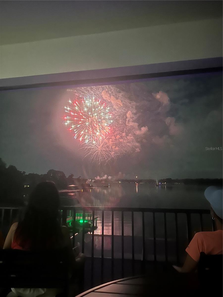
- MLS#: TB8440579 ( Residential )
- Street Address: 14906 Rome Avenue
- Viewed: 56
- Price: $2,777,000
- Price sqft: $506
- Waterfront: Yes
- Wateraccess: Yes
- Waterfront Type: Lake Front
- Year Built: 2024
- Bldg sqft: 5489
- Bedrooms: 4
- Total Baths: 4
- Full Baths: 3
- 1/2 Baths: 1
- Garage / Parking Spaces: 2
- Days On Market: 9
- Additional Information
- Geolocation: 28.085 / -82.477
- County: HILLSBOROUGH
- City: TAMPA
- Zipcode: 33613
- Subdivision: Zzz Unplatted
- Elementary School: Lake Magdalene HB
- Middle School: Buchanan HB
- High School: Gaither HB
- Provided by: COLDWELL BANKER REALTY
- Contact: Stacy O'Brien
- 813-253-2444

- DMCA Notice
-
Description2024 Custom Coastal Sol II home by Arthur Rutenburg Lyon Heritage. This Green rated, modern gem on Lake Magdalene in the heart of Tampa has it all! Loaded with upgrades throughout, pool, spa, outdoor Kitchen, 2 story dock, private boat launch, boat slip, Ez Dock for jet skis, and pull through boat garage. 4 bedrooms, 2 on first floor with en suite baths. Wake up to serene lake views from the Primary bedroom with its gorgeous en suite bath. Upgraded kitchen, within the beautiful great room with 10 sliders to the lanai and pool. Den off of the kitchen. Second floor has 2 bedrooms, full bath, huge Bonus room with kitchenette, screened balcony for more incredible views, and a second floor laundry room for convenience. This home has it all! A great multi generational home giving you the best of Florida! No HOA, just donations for fireworks for 4th of July right on the lake! Lake Magdalene is 252 acre ski lake with Largemouth Bass, Common Snook, and Red Drum. Boat slip is 10,000 lb. Furniture, some art, jet skis, kayaks, and paddle boards all negotiable. Located in Carrollwood, close to all highways, Airport, Busch Gardens, Downtown, Raymond James Stadium, Amalie, Armature Works, Hyde Park, University of Tampa, USF. Close to Carrollwood Day School, an all IB (International Baccalaureate) school, grades 1 12, with separate campus for PreK and Kindergarden close by. Also, Corbett Prep, IB, Grades Prek3 8th.
Property Location and Similar Properties
All
Similar
Features
Waterfront Description
- Lake Front
Appliances
- Bar Fridge
- Built-In Oven
- Dishwasher
- Disposal
- Dryer
- Electric Water Heater
- Kitchen Reverse Osmosis System
- Microwave
- Range
- Range Hood
- Refrigerator
- Tankless Water Heater
- Washer
- Water Filtration System
- Water Purifier
- Water Softener
- Whole House R.O. System
- Wine Refrigerator
Home Owners Association Fee
- 0.00
Carport Spaces
- 0.00
Close Date
- 0000-00-00
Cooling
- Central Air
- Humidity Control
Country
- US
Covered Spaces
- 0.00
Exterior Features
- Balcony
- Lighting
- Outdoor Grill
- Outdoor Kitchen
- Sliding Doors
- Storage
Flooring
- Luxury Vinyl
- Tile
Garage Spaces
- 2.00
Green Energy Efficient
- Construction
- Doors
- HVAC
- Insulation
- Water Heater
- Windows
Heating
- Central
- Propane
High School
- Gaither-HB
Insurance Expense
- 0.00
Interior Features
- Attic Ventilator
- Ceiling Fans(s)
- Crown Molding
- High Ceilings
- In Wall Pest System
- Open Floorplan
- Pest Guard System
- Primary Bedroom Main Floor
- Solid Surface Counters
- Solid Wood Cabinets
- Tray Ceiling(s)
- Walk-In Closet(s)
- Wet Bar
- Window Treatments
Legal Description
- FROM SE COR OF NE 1/4 OF SE 1/4 OF SW 1/4 RUN W 184.85 FT TO CENTER OF RD AND S 18 DEG 31 MIN E 377.35 FT FOR POB THEN RUN S 18 DEG 31 MIN E 100 FT S 71 DEG 29 MIN W 190 FT TOWATERS OF LAKE MAGDALENE NWLY ALONG LAKE TO INTERSECT LINE BRG S 71 DEG 29 MIN W FROM POB AND N 71 DEG 29 MIN E TO BEG LESS R/W
Levels
- Two
Living Area
- 3646.00
Lot Features
- Oversized Lot
- Paved
- Unincorporated
Middle School
- Buchanan-HB
Area Major
- 33613 - Tampa
Net Operating Income
- 0.00
Occupant Type
- Owner
Open Parking Spaces
- 0.00
Other Expense
- 0.00
Other Structures
- Boat House
- Outdoor Kitchen
Parcel Number
- U-35-27-18-ZZZ-000000-743560.0
Parking Features
- Boat
- Driveway
- Electric Vehicle Charging Station(s)
- Garage Door Opener
- Garage Faces Rear
- Garage Faces Side
- Golf Cart Parking
- Guest
- Off Street
- Oversized
Pool Features
- Gunite
- Heated
- In Ground
- Lighting
- Pool Alarm
- Salt Water
- Screen Enclosure
- Tile
Property Condition
- Completed
Property Type
- Residential
Roof
- Tile
School Elementary
- Lake Magdalene-HB
Sewer
- Aerobic Septic
Tax Year
- 2024
Township
- 27
Utilities
- BB/HS Internet Available
- Cable Available
- Electricity Connected
- Fiber Optics
- Propane
- Public
- Sprinkler Meter
- Underground Utilities
- Water Connected
View
- Pool
- Water
Views
- 56
Virtual Tour Url
- https://www.propertypanorama.com/instaview/stellar/TB8440579
Water Source
- Public
Year Built
- 2024
Zoning Code
- RESI
Disclaimer: All information provided is deemed to be reliable but not guaranteed.
Listing Data ©2025 Greater Fort Lauderdale REALTORS®
Listings provided courtesy of The Hernando County Association of Realtors MLS.
Listing Data ©2025 REALTOR® Association of Citrus County
Listing Data ©2025 Royal Palm Coast Realtor® Association
The information provided by this website is for the personal, non-commercial use of consumers and may not be used for any purpose other than to identify prospective properties consumers may be interested in purchasing.Display of MLS data is usually deemed reliable but is NOT guaranteed accurate.
Datafeed Last updated on November 6, 2025 @ 12:00 am
©2006-2025 brokerIDXsites.com - https://brokerIDXsites.com
Sign Up Now for Free!X
Call Direct: Brokerage Office: Mobile: 352.585.0041
Registration Benefits:
- New Listings & Price Reduction Updates sent directly to your email
- Create Your Own Property Search saved for your return visit.
- "Like" Listings and Create a Favorites List
* NOTICE: By creating your free profile, you authorize us to send you periodic emails about new listings that match your saved searches and related real estate information.If you provide your telephone number, you are giving us permission to call you in response to this request, even if this phone number is in the State and/or National Do Not Call Registry.
Already have an account? Login to your account.

