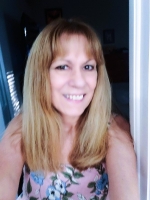
- Lori Ann Bugliaro P.A., REALTOR ®
- Tropic Shores Realty
- Helping My Clients Make the Right Move!
- Mobile: 352.585.0041
- Fax: 888.519.7102
- 352.585.0041
- loribugliaro.realtor@gmail.com
Contact Lori Ann Bugliaro P.A.
Schedule A Showing
Request more information
- Home
- Property Search
- Search results
- 114 Inwood Circle, BRANDON, FL 33510
Property Photos
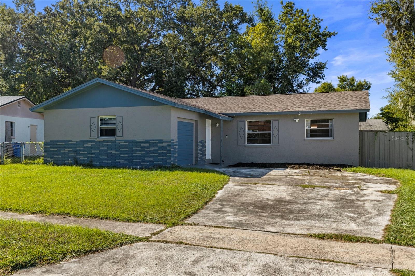

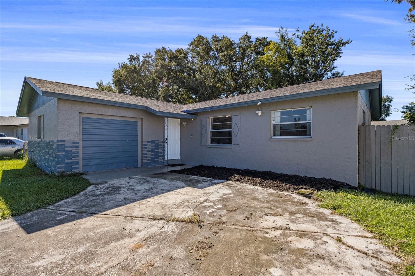
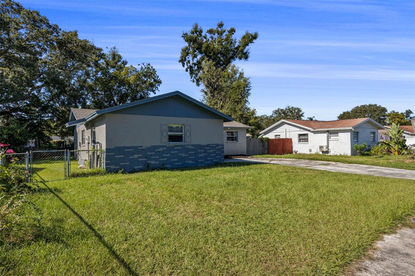
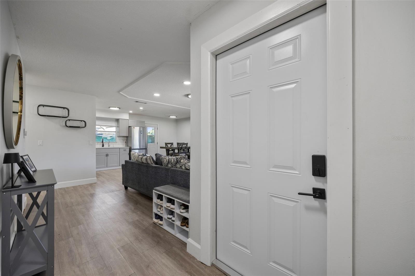
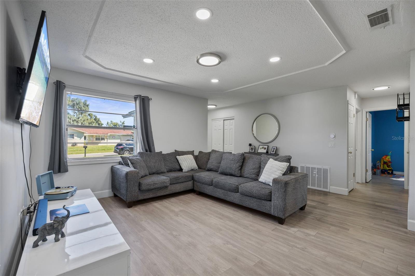
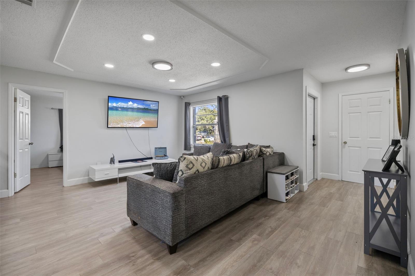
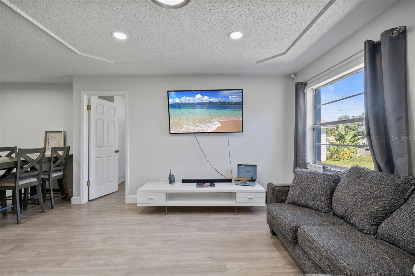
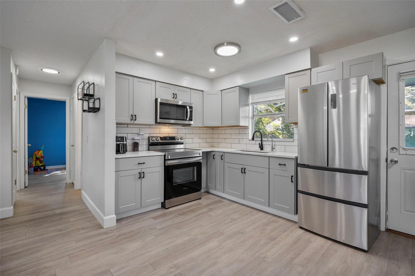
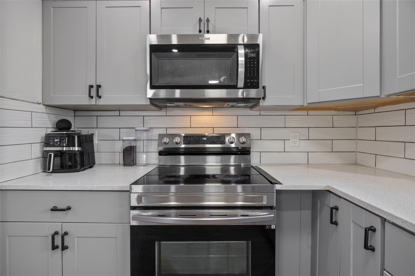
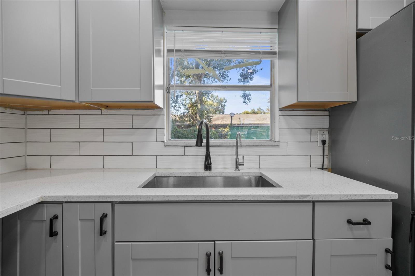
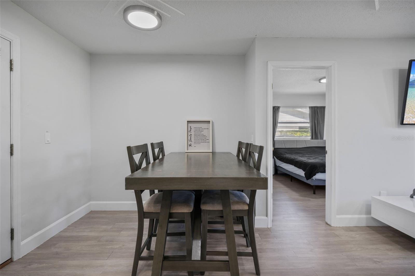
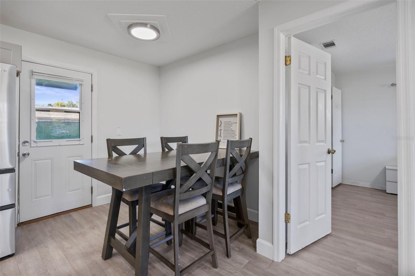
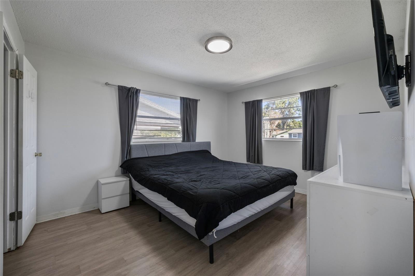
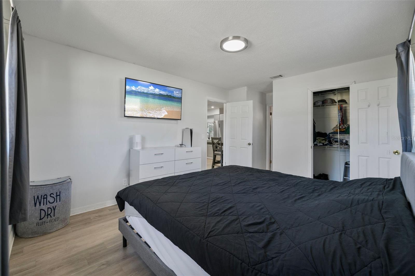
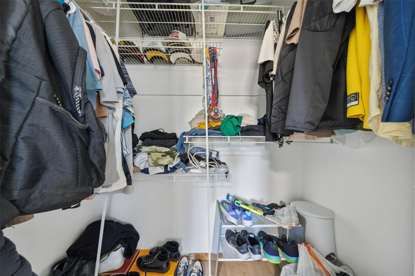
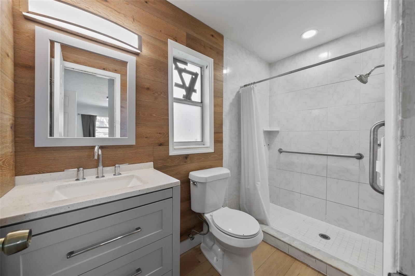
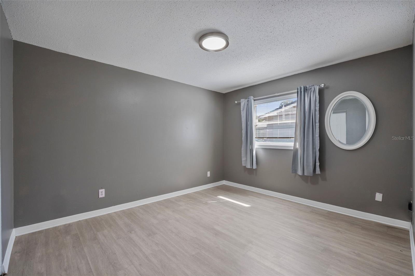
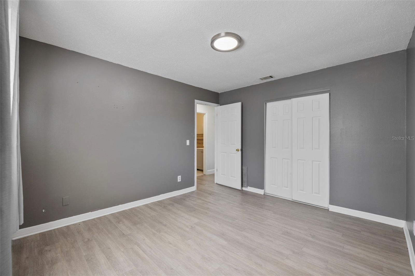
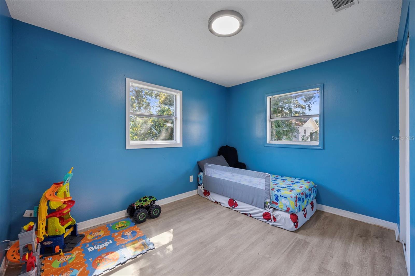
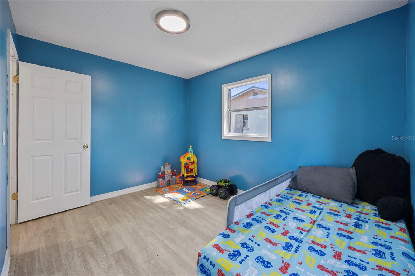
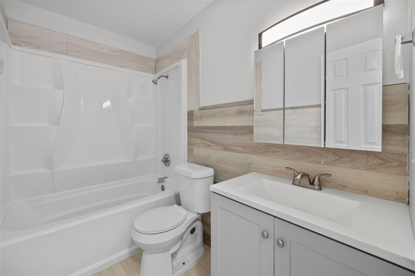
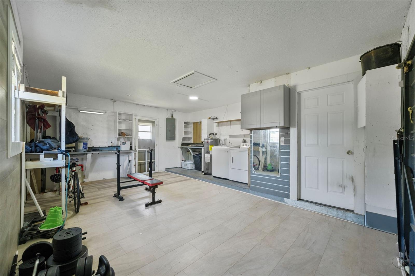
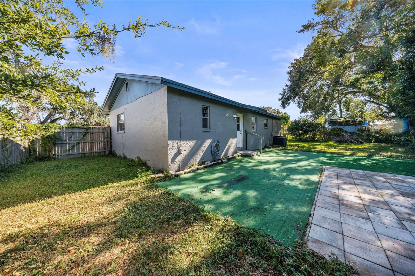
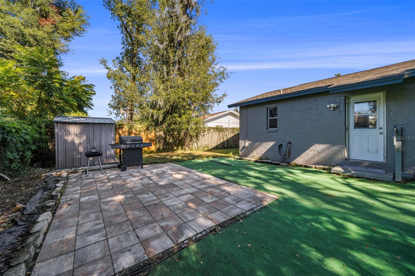
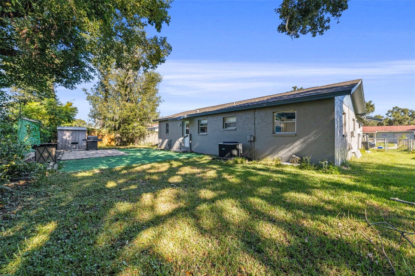
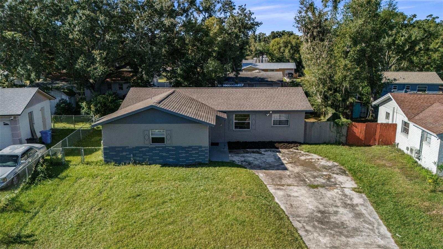
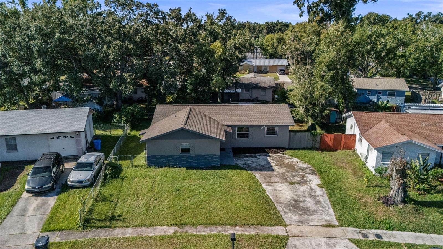
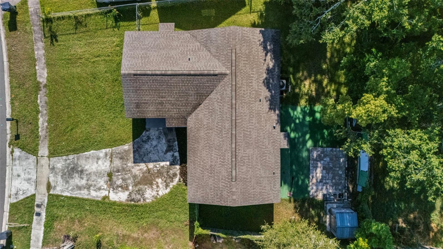
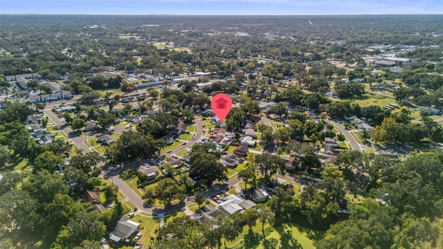
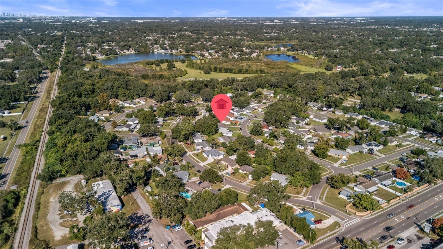
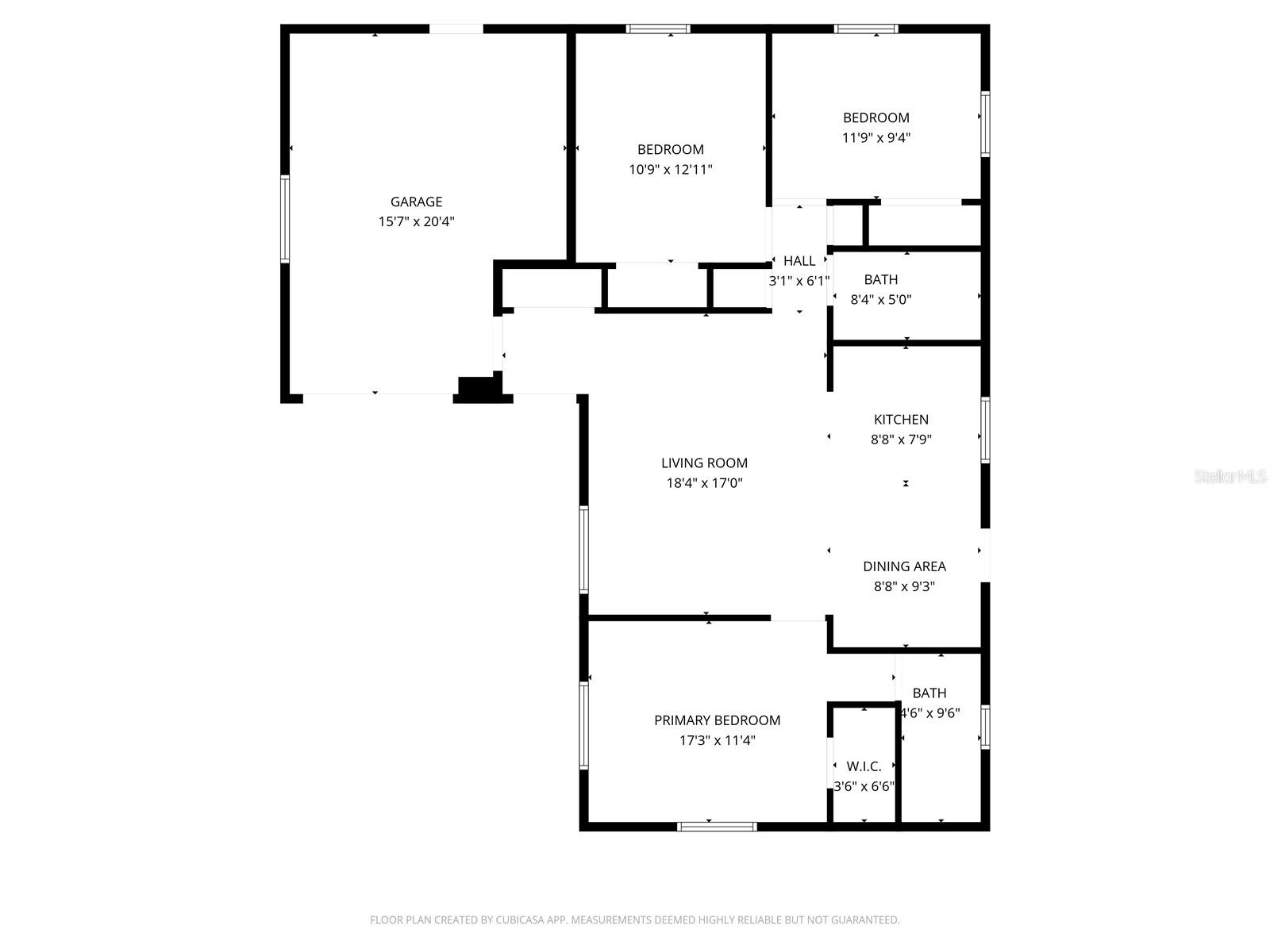
- MLS#: TB8440836 ( Residential )
- Street Address: 114 Inwood Circle
- Viewed: 14
- Price: $315,000
- Price sqft: $220
- Waterfront: No
- Year Built: 1972
- Bldg sqft: 1432
- Bedrooms: 3
- Total Baths: 2
- Full Baths: 2
- Days On Market: 13
- Additional Information
- Geolocation: 27.9463 / -82.2879
- County: HILLSBOROUGH
- City: BRANDON
- Zipcode: 33510
- Subdivision: Brandon Estates
- Elementary School: Limona HB
- High School: Brandon HB

- DMCA Notice
-
DescriptionWelcome to the kind of home that checks all the boxes updated, affordable, and full of personality. This 3 bedroom, 2 bath cutie in Brandon has been completely refreshed, giving you the perfect blend of comfort and style without the cookie cutter feel. The kitchen is a total mood sleek gray shaker cabinets, quartz style counters, subway tile backsplash, and stainless steel appliances that make cooking (or just plating takeout) look good. Both bathrooms have been fully updated too, so everything feels clean, modern, and move in ready. The garage? Its been finished and converted into a bonus room perfect for a gym, gaming space, office, or whatever makes your life easier. Major updates are already done for you: roof 2021, water heater 2022, and a whole house water softener system. Outside, the large fenced yard gives you room to breathe and the semi turf section means low maintenance weekends. The long driveway fits all your friends cars for those impromptu hangs or backyard BBQs. And did we mention? No HOA. No CDD. No rules about where you park your kayak or your vibe. Location wise, youre in the sweet spot close to Tampa, Ybor, and Downtown, but with all the space and quiet Brandon life offers. Whether youre commuting, exploring, or just DoorDashing your way through Friday night, everything you need is minutes away.
Property Location and Similar Properties
All
Similar
Features
Appliances
- Built-In Oven
- Dishwasher
- Disposal
- Dryer
- Electric Water Heater
- Microwave
- Range
- Refrigerator
- Washer
- Water Filtration System
- Water Softener
Home Owners Association Fee
- 0.00
Carport Spaces
- 0.00
Close Date
- 0000-00-00
Cooling
- Central Air
Country
- US
Covered Spaces
- 0.00
Exterior Features
- Sidewalk
Fencing
- Chain Link
Flooring
- Luxury Vinyl
Garage Spaces
- 0.00
Heating
- Central
- Electric
High School
- Brandon-HB
Insurance Expense
- 0.00
Interior Features
- Eat-in Kitchen
- Open Floorplan
- Primary Bedroom Main Floor
- Split Bedroom
- Thermostat
- Tray Ceiling(s)
Legal Description
- BRANDON ESTATES LOT 7 BLOCK 4
Levels
- One
Living Area
- 1132.00
Lot Features
- Sidewalk
Area Major
- 33510 - Brandon
Net Operating Income
- 0.00
Occupant Type
- Owner
Open Parking Spaces
- 0.00
Other Expense
- 0.00
Parcel Number
- U-22-29-20-2DX-000004-00007.0
Property Type
- Residential
Roof
- Shingle
School Elementary
- Limona-HB
Sewer
- Public Sewer
Style
- Coastal
Tax Year
- 2024
Township
- 29
Utilities
- Cable Available
- Electricity Connected
- Sewer Connected
- Water Connected
Views
- 14
Virtual Tour Url
- https://www.propertypanorama.com/instaview/stellar/TB8440836
Water Source
- None
Year Built
- 1972
Zoning Code
- RSC-6
Disclaimer: All information provided is deemed to be reliable but not guaranteed.
Listing Data ©2025 Greater Fort Lauderdale REALTORS®
Listings provided courtesy of The Hernando County Association of Realtors MLS.
Listing Data ©2025 REALTOR® Association of Citrus County
Listing Data ©2025 Royal Palm Coast Realtor® Association
The information provided by this website is for the personal, non-commercial use of consumers and may not be used for any purpose other than to identify prospective properties consumers may be interested in purchasing.Display of MLS data is usually deemed reliable but is NOT guaranteed accurate.
Datafeed Last updated on November 6, 2025 @ 12:00 am
©2006-2025 brokerIDXsites.com - https://brokerIDXsites.com
Sign Up Now for Free!X
Call Direct: Brokerage Office: Mobile: 352.585.0041
Registration Benefits:
- New Listings & Price Reduction Updates sent directly to your email
- Create Your Own Property Search saved for your return visit.
- "Like" Listings and Create a Favorites List
* NOTICE: By creating your free profile, you authorize us to send you periodic emails about new listings that match your saved searches and related real estate information.If you provide your telephone number, you are giving us permission to call you in response to this request, even if this phone number is in the State and/or National Do Not Call Registry.
Already have an account? Login to your account.

