
- Lori Ann Bugliaro P.A., REALTOR ®
- Tropic Shores Realty
- Helping My Clients Make the Right Move!
- Mobile: 352.585.0041
- Fax: 888.519.7102
- 352.585.0041
- loribugliaro.realtor@gmail.com
Contact Lori Ann Bugliaro P.A.
Schedule A Showing
Request more information
- Home
- Property Search
- Search results
- 515 Green Dolphin Drive S, PLACIDA, FL 33946
Property Photos
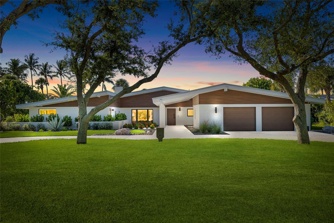

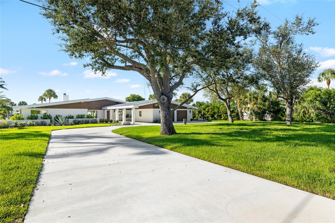
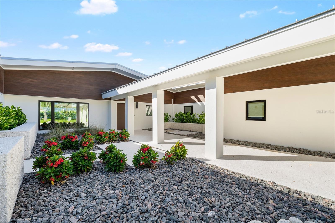
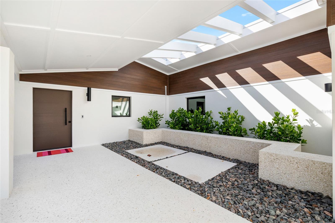
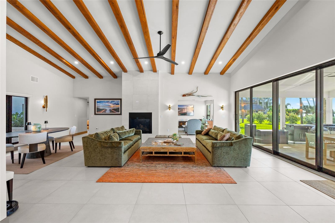
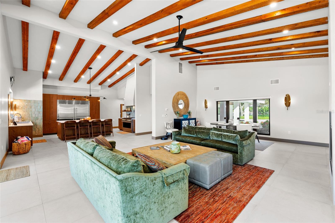
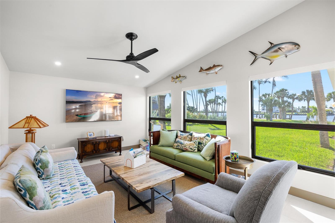
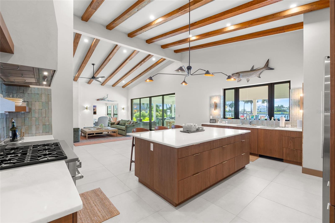
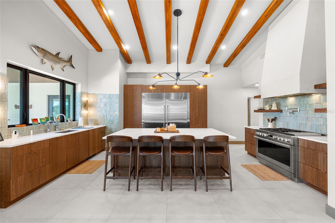
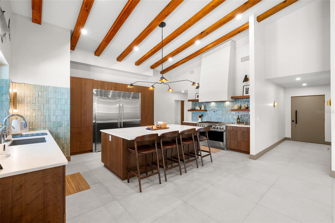
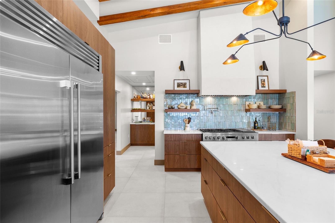
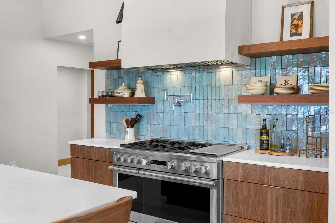
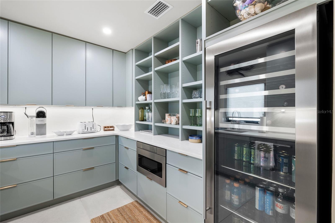
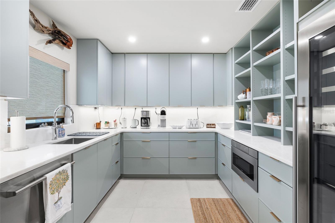
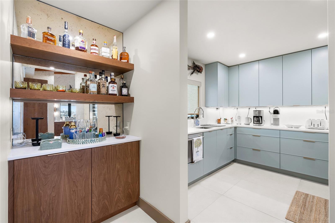
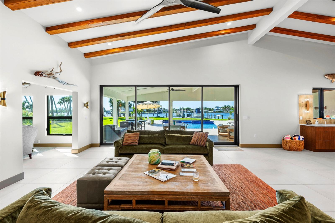
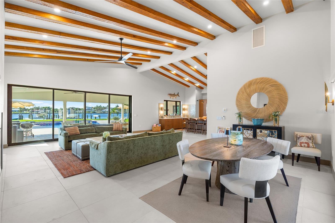
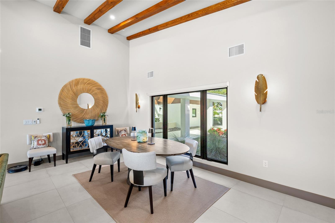
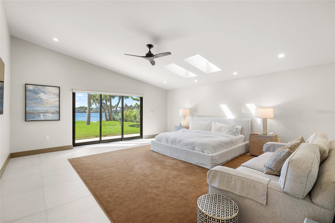
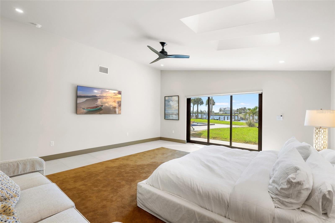
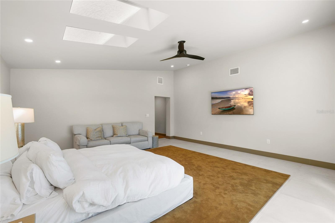
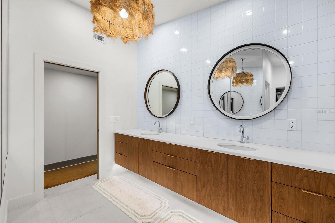
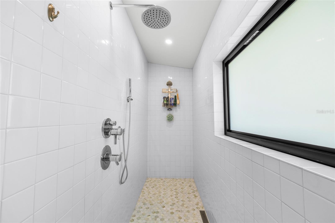
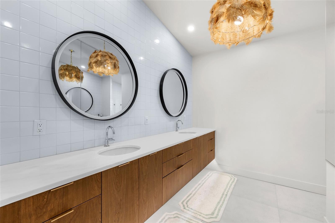
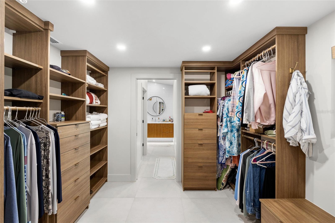
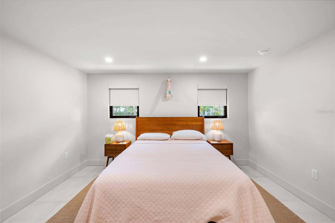
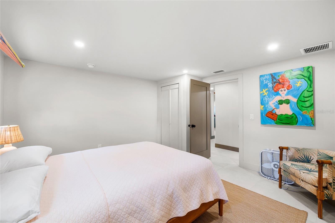
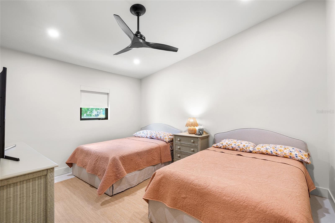
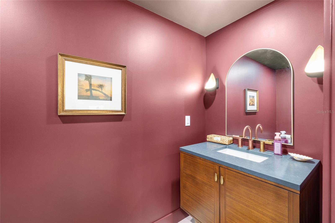
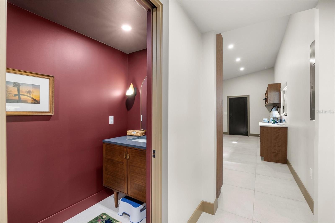
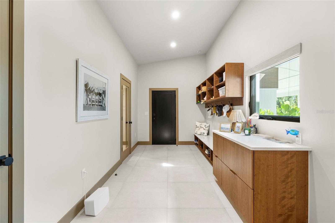
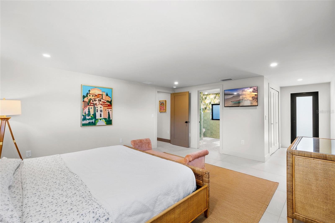
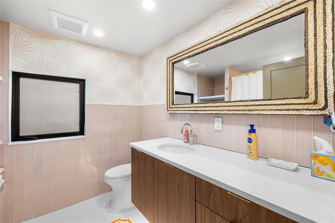
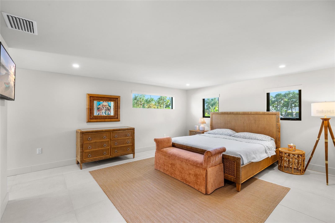
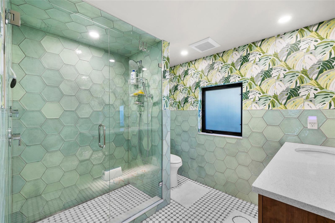
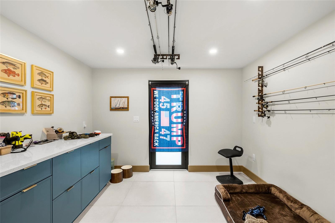
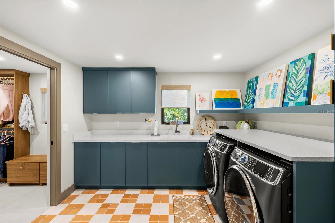
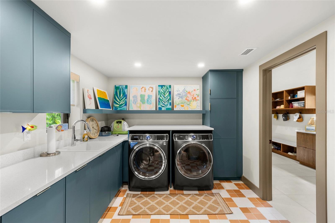
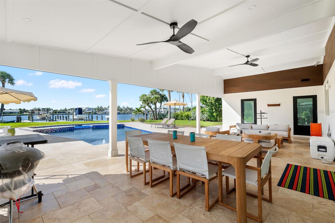
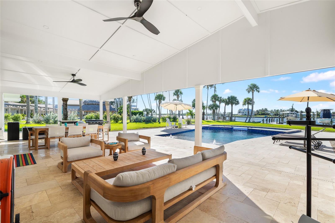
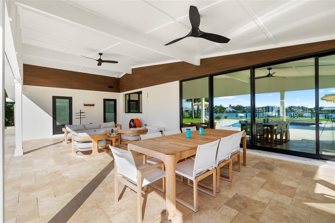
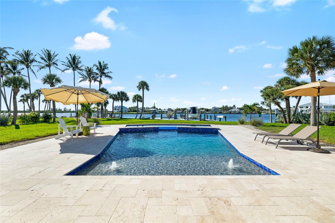
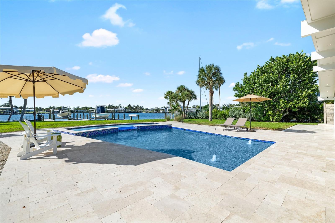
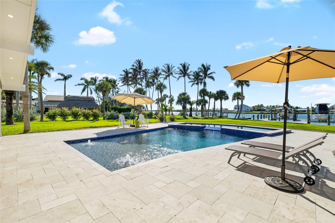
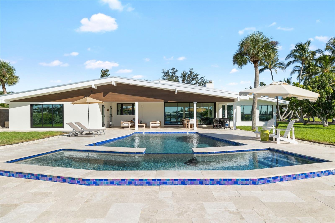
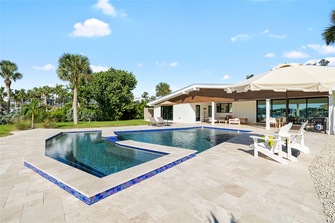
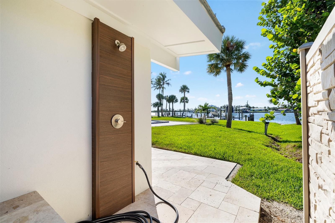
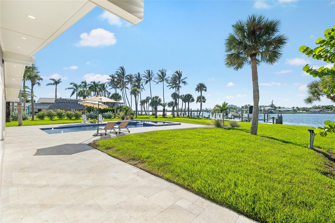
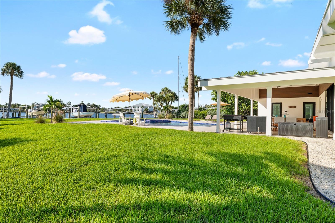
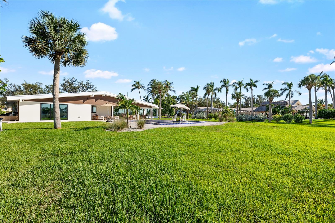
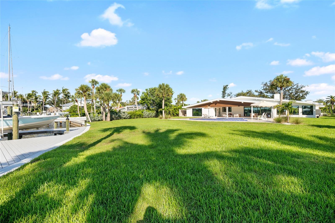
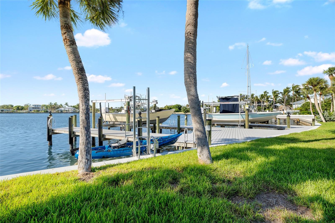
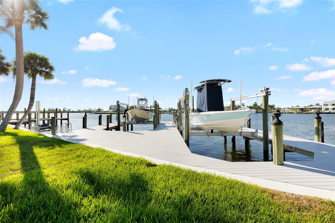
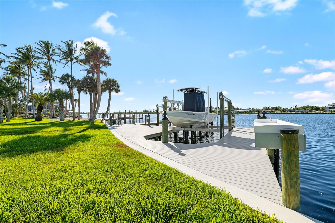
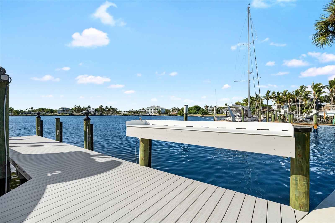
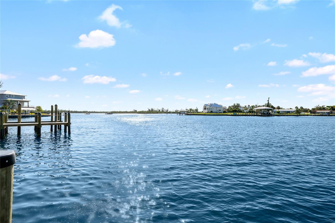
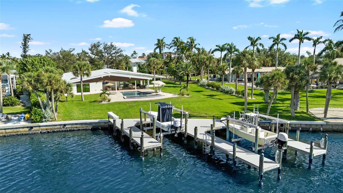
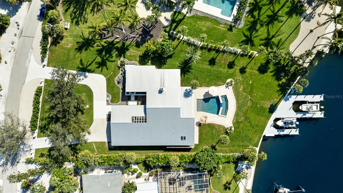
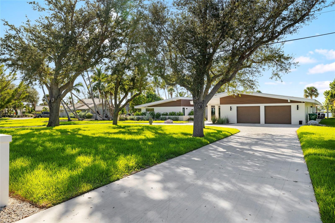
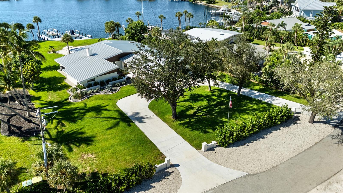
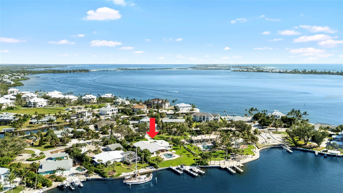
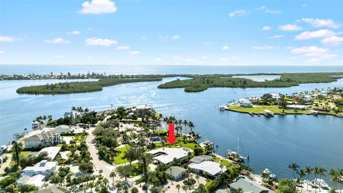
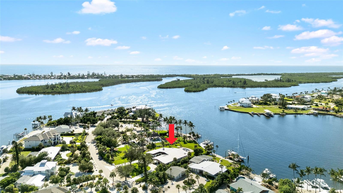
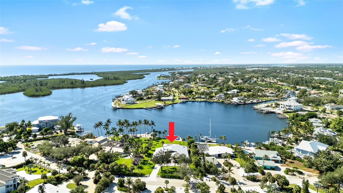
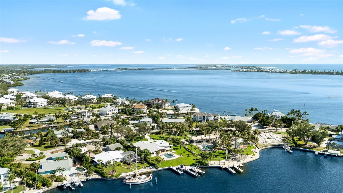
- MLS#: TB8440893 ( Residential )
- Street Address: 515 Green Dolphin Drive S
- Viewed: 3
- Price: $3,995,000
- Price sqft: $771
- Waterfront: Yes
- Wateraccess: Yes
- Waterfront Type: Bay/Harbor
- Year Built: 1958
- Bldg sqft: 5181
- Bedrooms: 4
- Total Baths: 5
- Full Baths: 3
- 1/2 Baths: 2
- Garage / Parking Spaces: 2
- Days On Market: 4
- Additional Information
- Geolocation: 26.8442 / -82.2854
- County: CHARLOTTE
- City: PLACIDA
- Zipcode: 33946
- Subdivision: Cape Haze
- Elementary School: Vineland Elementary
- Middle School: L.A. Ainger Middle
- High School: Lemon Bay High
- Provided by: KELLER WILLIAMS TAMPA CENTRAL
- Contact: Robert Melvin
- 813-865-0700

- DMCA Notice
-
DescriptionStunning Mid Century Modern deep, protected waterfront Showcase Remodeled to Perfection! Located on the Intracoastal Waterway, inside pristine Pelican Bay and just around the corner from Boca Grande, Gasparilla Pass and the Gulf of America ... No expense was spared sculpting this 4 bedroom, 3 bathrooms + 2 additional 1/2 bathrooms, 2 car plus garage Masterpiece. As you drive in/walk in, lush tropical landscaping leads to an inviting Courtyard interior highlighted with a view through expansive Hurricane rated pocketing Sliders featuring panoramic blue water and sunset views. Designed for the ultimate coastal lifestyle, this home transitions effortlessly from refined indoor comfort to spectacular outdoor living. The homes coastal inspired architecture gives way to bright, open living spaces curated for both comfort and sophistication. The Chefs Kitchen and secondary Prep Kitchen is an entertainers dream boasting a large center island, stainless large propane range, designer range hood, pot filler, convection oven/microwave combo, wine fridge, dual dishwashers, dual refrigerators/freezers open to the spacious great room, dining space and a fun and functional family room, where expansive sunset bay views set the tone for relaxation. The master suite has comfort in mind, featuring a large walk in closet, a dual vanity, water closet featuring Toto toilet with bidet, and an oversized twin shower spa like retreat. Off the garage and the Master wing there is a large laundry room with sink, lots of storage, and a separate enclosed tackle room/exercise room with its own ingress and egress. Three additional bedrooms and two luxurious guest baths, plus two additional powder rooms ensure a warm welcome for family and friends. Boaters will delight in this dream setup complete with new seawall, new dock with two boat lifts (10,000 lbs and 13,000 lbs), a kayak/paddleboard launch and quick access to open water/back waters, azure Gulf waters, and white sandy beaches providing excellent shelling. The rear patio invites you into Resort style outdoor living with newly installed Aquatech designed pool and an exceptionally large spa to match, along with a large covered patio to entertain your guests. Your daily front row seat to protected, unforgettable Gulf sunsets. Remodeled as new with Impact rated windows and doors, a durable Metal Roof, tropical landscaping featuring beautiful night lighting, irrigation, fencing, new HVAC systems, tankless hot water heater, wireless security system and much more! PROPERTIES OF THIS MAGNITUDE ARE A RARE FIND! A seamless blend of luxurious living, fulfilled adventure, and serene coastal beauty. Please take the time to walk through this Masterpiece Remodeled to Perfection!
Property Location and Similar Properties
All
Similar
Features
Waterfront Description
- Bay/Harbor
Appliances
- Bar Fridge
- Built-In Oven
- Dishwasher
- Disposal
- Dryer
- Microwave
- Range
- Refrigerator
- Washer
- Wine Refrigerator
Home Owners Association Fee
- 300.00
Home Owners Association Fee Includes
- Maintenance Grounds
Association Name
- Cape Haze Property Owners Association
Carport Spaces
- 0.00
Close Date
- 0000-00-00
Cooling
- Central Air
Country
- US
Covered Spaces
- 0.00
Exterior Features
- Courtyard
Flooring
- Ceramic Tile
Garage Spaces
- 2.00
Heating
- Central
- Electric
High School
- Lemon Bay High
Insurance Expense
- 0.00
Interior Features
- Built-in Features
- Ceiling Fans(s)
- High Ceilings
- Living Room/Dining Room Combo
- Open Floorplan
- Solid Surface Counters
- Walk-In Closet(s)
Legal Description
- CHS 000 000S 0010 CAPE HAZE BLK S LT 10 326/893 770/1770 792/1103 1185/647 UNREC DC-ECT 5028/454
Levels
- One
Living Area
- 3901.00
Middle School
- L.A. Ainger Middle
Area Major
- 33946 - Placida
Net Operating Income
- 0.00
Occupant Type
- Owner
Open Parking Spaces
- 0.00
Other Expense
- 0.00
Parcel Number
- 422002352006
Pets Allowed
- Yes
Pool Features
- In Ground
Property Type
- Residential
Roof
- Metal
School Elementary
- Vineland Elementary
Sewer
- Septic Tank
Tax Year
- 2024
Township
- 42
Utilities
- Cable Connected
- Electricity Connected
- Water Connected
Virtual Tour Url
- https://www.zillow.com/view-imx/fe753370-e2d0-4f31-a25f-46f6cbe3ac97?setAttribution=mls&wl=true&initialViewType=pano&utm_source=dashboard
Water Source
- Public
Year Built
- 1958
Zoning Code
- RSF2
Disclaimer: All information provided is deemed to be reliable but not guaranteed.
Listing Data ©2025 Greater Fort Lauderdale REALTORS®
Listings provided courtesy of The Hernando County Association of Realtors MLS.
Listing Data ©2025 REALTOR® Association of Citrus County
Listing Data ©2025 Royal Palm Coast Realtor® Association
The information provided by this website is for the personal, non-commercial use of consumers and may not be used for any purpose other than to identify prospective properties consumers may be interested in purchasing.Display of MLS data is usually deemed reliable but is NOT guaranteed accurate.
Datafeed Last updated on November 6, 2025 @ 12:00 am
©2006-2025 brokerIDXsites.com - https://brokerIDXsites.com
Sign Up Now for Free!X
Call Direct: Brokerage Office: Mobile: 352.585.0041
Registration Benefits:
- New Listings & Price Reduction Updates sent directly to your email
- Create Your Own Property Search saved for your return visit.
- "Like" Listings and Create a Favorites List
* NOTICE: By creating your free profile, you authorize us to send you periodic emails about new listings that match your saved searches and related real estate information.If you provide your telephone number, you are giving us permission to call you in response to this request, even if this phone number is in the State and/or National Do Not Call Registry.
Already have an account? Login to your account.

