
- Lori Ann Bugliaro P.A., REALTOR ®
- Tropic Shores Realty
- Helping My Clients Make the Right Move!
- Mobile: 352.585.0041
- Fax: 888.519.7102
- 352.585.0041
- loribugliaro.realtor@gmail.com
Contact Lori Ann Bugliaro P.A.
Schedule A Showing
Request more information
- Home
- Property Search
- Search results
- 19700 Roseate Drive, LUTZ, FL 33558
Property Photos
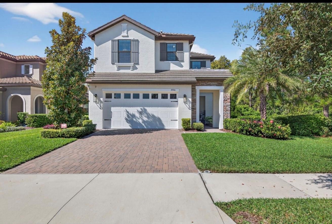

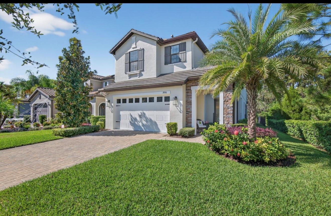
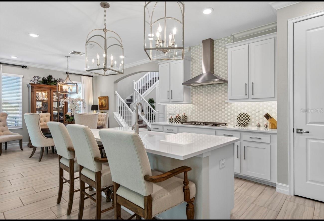
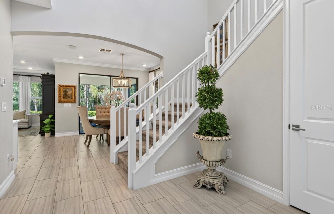
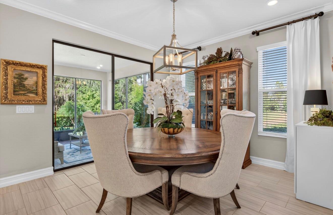
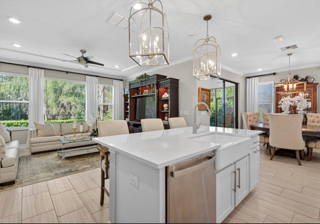
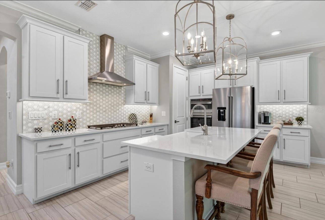
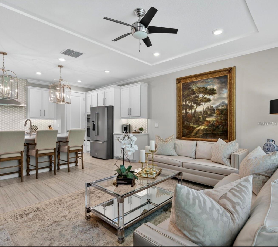
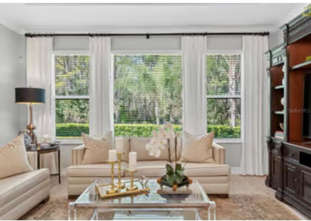
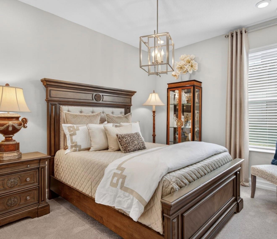
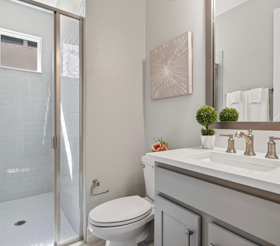
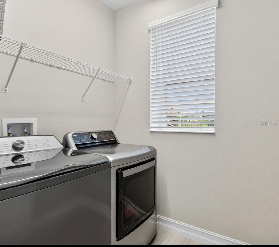
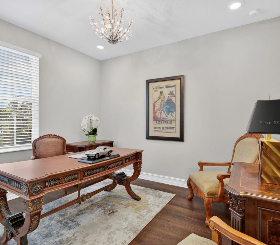
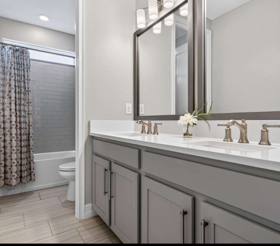
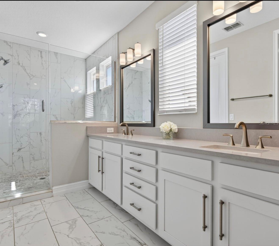
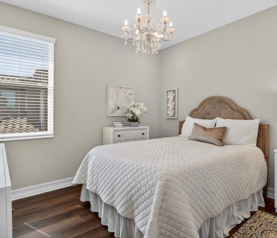
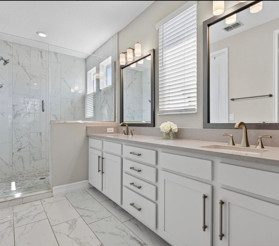
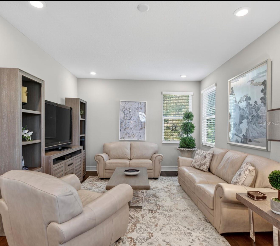
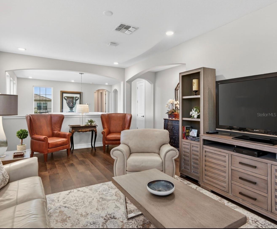
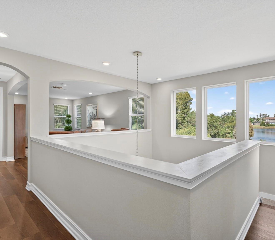
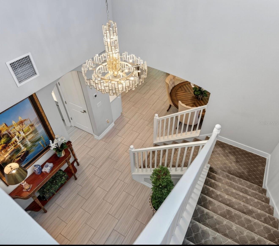
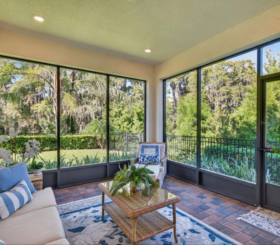
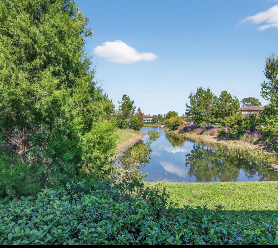
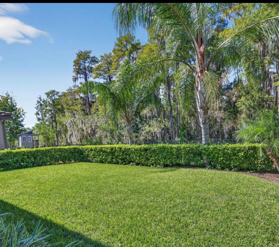
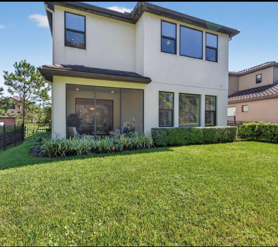
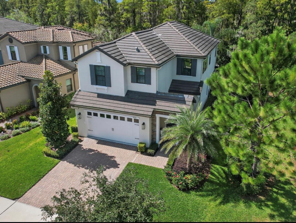
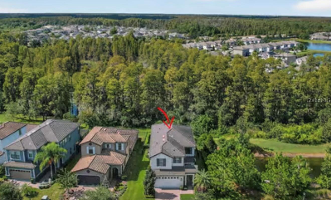
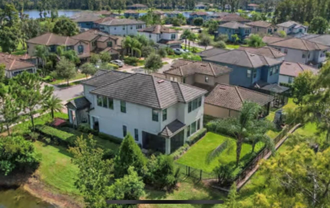
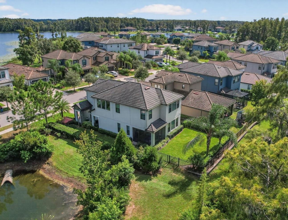
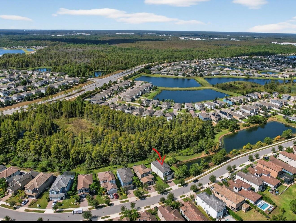
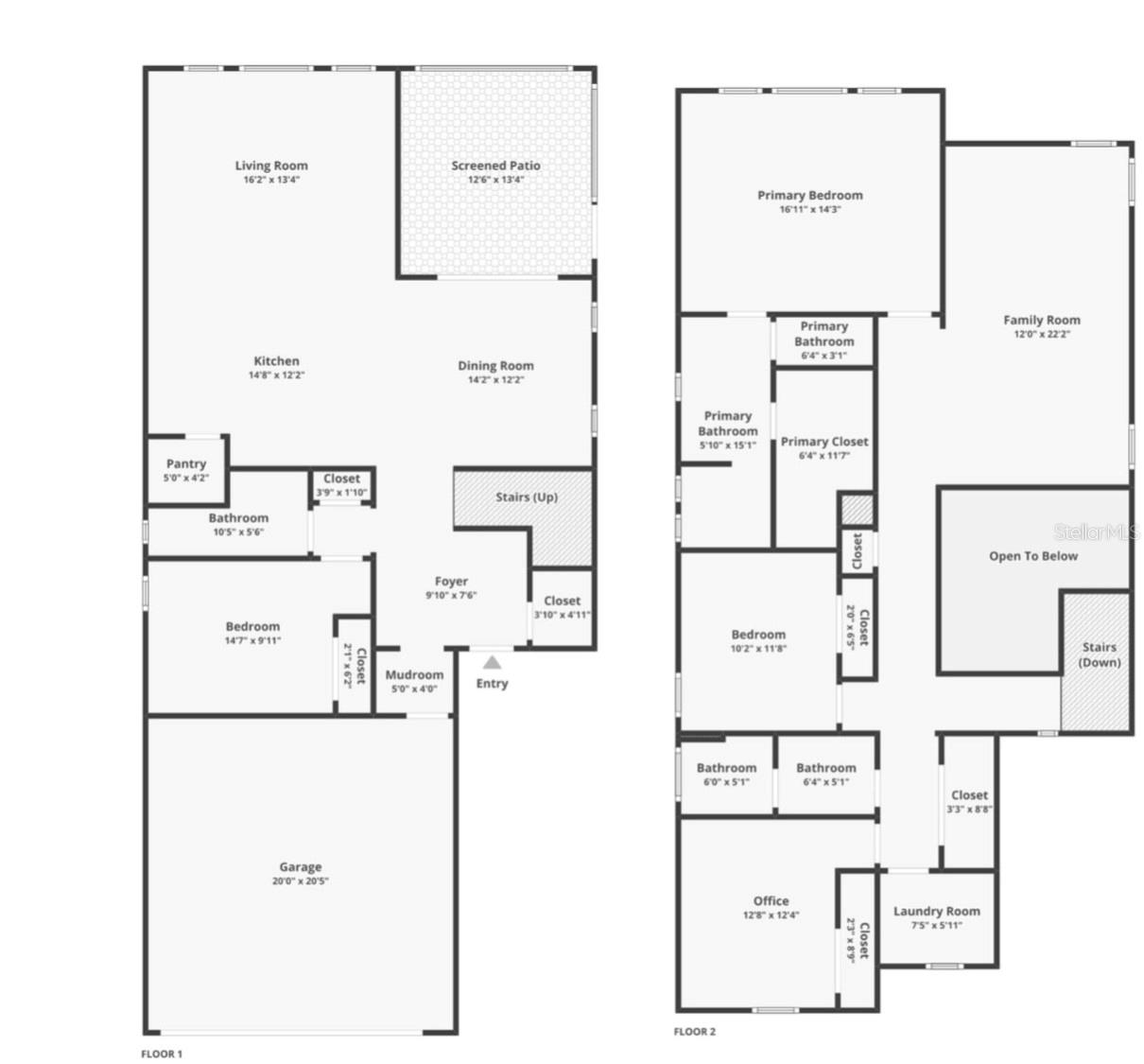
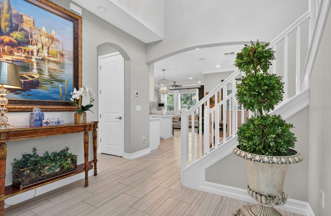
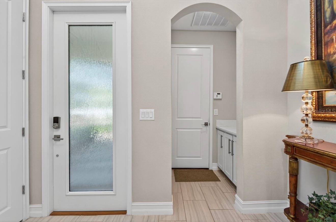
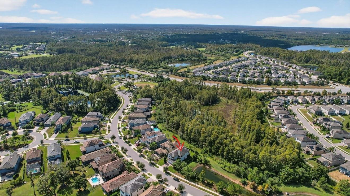
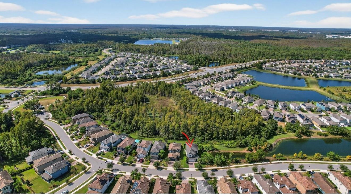
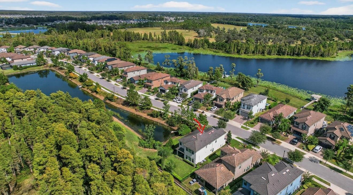
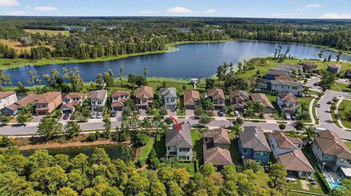
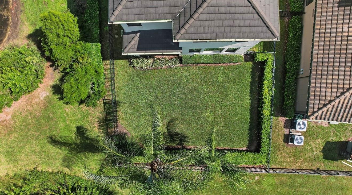
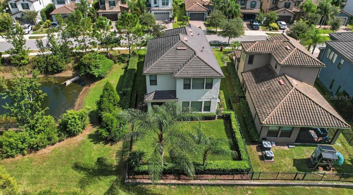
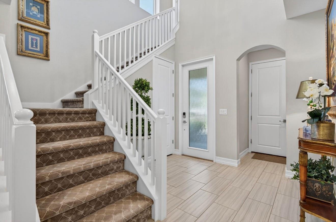
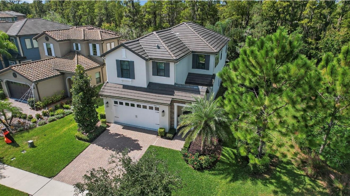
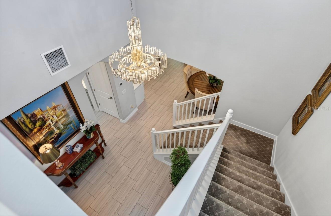
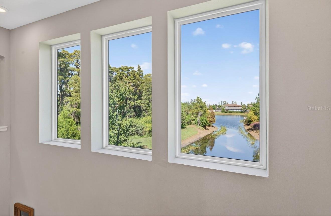
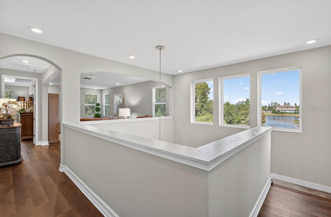
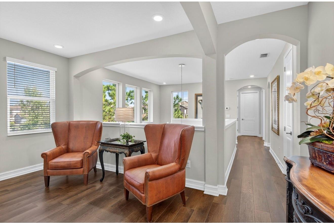
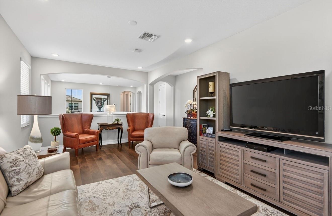
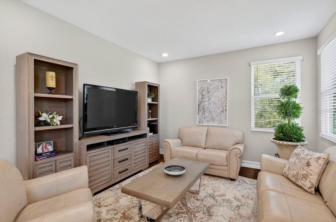
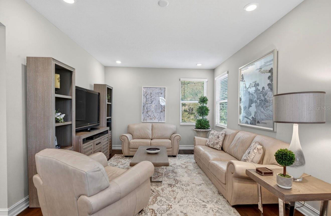
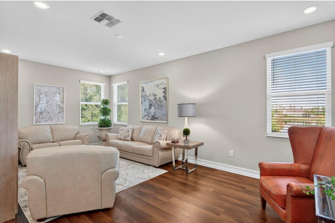
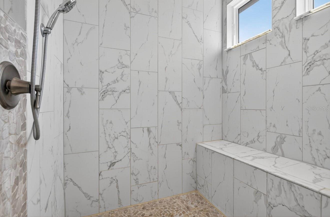
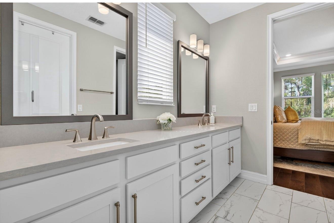
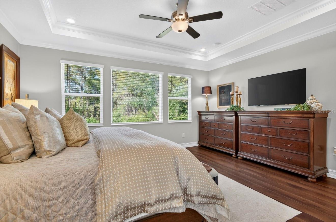
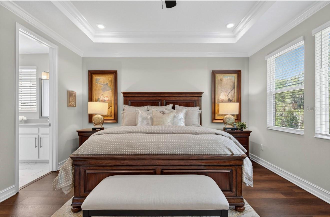
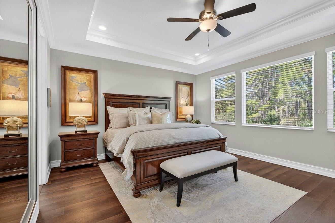
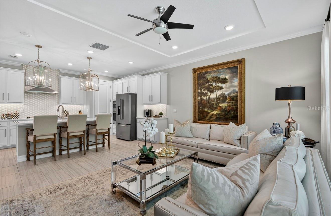
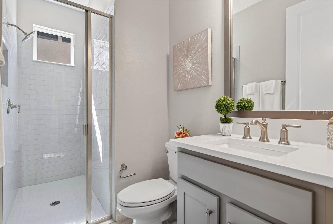
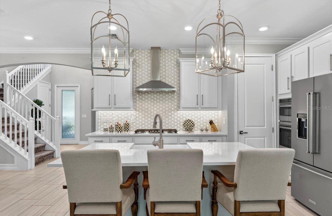
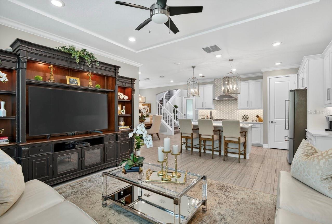
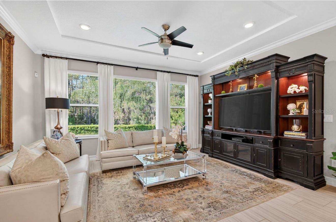
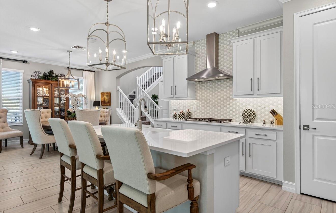
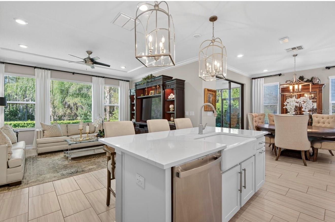
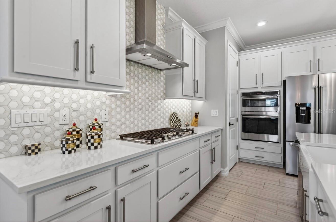
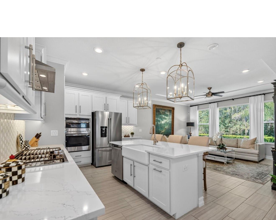
- MLS#: TB8441585 ( Residential )
- Street Address: 19700 Roseate Drive
- Viewed: 19
- Price: $728,800
- Price sqft: $251
- Waterfront: No
- Year Built: 2019
- Bldg sqft: 2909
- Bedrooms: 4
- Total Baths: 3
- Full Baths: 3
- Garage / Parking Spaces: 2
- Days On Market: 9
- Additional Information
- Geolocation: 28.1744 / -82.4999
- County: HILLSBOROUGH
- City: LUTZ
- Zipcode: 33558
- Subdivision: Lake Mary Lou North
- Elementary School: Oakstead Elementary PO
- Middle School: Charles S. Rushe Middle PO
- High School: Sunlake High School PO
- Provided by: SOLDZ REALTY, INC
- Contact: Sirio Ramirez
- 813-910-2727

- DMCA Notice
-
DescriptionWelcome to this fabulous home you wont want to miss seeing! First homeowners of this beautiful custom built and professionally designed two story home. Developer built on this oversized conservation lot. Beautiful landscaping and scenic view from the screened in back yard porch or the upstairs bonus room windows. Impeccably decorated interior of this home, which includes a large gourmet kitchen, open family room and dining area located on the first floor. The dining room has an over sized sliding glass door that opens to the screened in patio. Exit to the screened in patio to enjoy your morning or evening beverage of choice, as you gaze at the wildlife and listen to sounds of nature and beautiful tropical vegetation. The front entrance is breathtaking as you stroll up the staircase to the grand master suite. This home looks like a model home, with amazing lighting and an open floor concept, you will love everything about this immaculate place to call home! Please schedule a viewing today as we are sure you will not be disappointed! Home is owner occupied, showings by appointment only.
Property Location and Similar Properties
All
Similar
Features
Appliances
- Built-In Oven
- Dishwasher
- Disposal
- Dryer
- Electric Water Heater
- Exhaust Fan
- Gas Water Heater
- Microwave
- Range
- Range Hood
- Refrigerator
- Tankless Water Heater
Home Owners Association Fee
- 364.00
Association Name
- Wise Mang
Builder Name
- Lennar
Carport Spaces
- 0.00
Close Date
- 0000-00-00
Cooling
- Central Air
Country
- US
Covered Spaces
- 0.00
Exterior Features
- Hurricane Shutters
- Lighting
- Rain Gutters
- Sidewalk
- Sliding Doors
Fencing
- Other
Flooring
- Carpet
- Ceramic Tile
- Laminate
Furnished
- Unfurnished
Garage Spaces
- 2.00
Heating
- Central
- Electric
- Exhaust Fan
High School
- Sunlake High School-PO
Insurance Expense
- 0.00
Interior Features
- Ceiling Fans(s)
- Crown Molding
- Eat-in Kitchen
- High Ceilings
- Kitchen/Family Room Combo
- Open Floorplan
- PrimaryBedroom Upstairs
- Smart Home
- Solid Surface Counters
- Solid Wood Cabinets
- Split Bedroom
- Thermostat
- Walk-In Closet(s)
Legal Description
- LAKE MARY LOU NORTH PB 77 PG 066 LOT 59
Levels
- Two
Living Area
- 2509.00
Lot Features
- Conservation Area
- In County
- Key Lot
- Landscaped
- Level
- Sidewalk
- Paved
Middle School
- Charles S. Rushe Middle-PO
Area Major
- 33558 - Lutz
Net Operating Income
- 0.00
Occupant Type
- Owner
Open Parking Spaces
- 0.00
Other Expense
- 0.00
Parcel Number
- 18-26-34-008.0-000.00-059.0
Pets Allowed
- Yes
Property Condition
- Completed
Property Type
- Residential
Roof
- Tile
School Elementary
- Oakstead Elementary-PO
Sewer
- Public Sewer
Style
- Contemporary
Tax Year
- 2024
Township
- 26
Utilities
- Cable Connected
- Electricity Connected
- Fire Hydrant
- Natural Gas Available
- Phone Available
- Public
- Sewer Connected
- Underground Utilities
- Water Connected
View
- Trees/Woods
- Water
Views
- 19
Virtual Tour Url
- https://orders.virtuals1.com/sites/knvmxaq/unbranded
Water Source
- Public
Year Built
- 2019
Zoning Code
- MPUD
Disclaimer: All information provided is deemed to be reliable but not guaranteed.
Listing Data ©2025 Greater Fort Lauderdale REALTORS®
Listings provided courtesy of The Hernando County Association of Realtors MLS.
Listing Data ©2025 REALTOR® Association of Citrus County
Listing Data ©2025 Royal Palm Coast Realtor® Association
The information provided by this website is for the personal, non-commercial use of consumers and may not be used for any purpose other than to identify prospective properties consumers may be interested in purchasing.Display of MLS data is usually deemed reliable but is NOT guaranteed accurate.
Datafeed Last updated on November 6, 2025 @ 12:00 am
©2006-2025 brokerIDXsites.com - https://brokerIDXsites.com
Sign Up Now for Free!X
Call Direct: Brokerage Office: Mobile: 352.585.0041
Registration Benefits:
- New Listings & Price Reduction Updates sent directly to your email
- Create Your Own Property Search saved for your return visit.
- "Like" Listings and Create a Favorites List
* NOTICE: By creating your free profile, you authorize us to send you periodic emails about new listings that match your saved searches and related real estate information.If you provide your telephone number, you are giving us permission to call you in response to this request, even if this phone number is in the State and/or National Do Not Call Registry.
Already have an account? Login to your account.

