
- Lori Ann Bugliaro P.A., PA,REALTOR ®
- Tropic Shores Realty
- Helping My Clients Make the Right Move!
- Mobile: 352.585.0041
- Fax: 888.519.7102
- Mobile: 352.585.0041
- loribugliaro.realtor@gmail.com
Contact Lori Ann Bugliaro P.A.
Schedule A Showing
Request more information
- Home
- Property Search
- Search results
- 5901 Nature Ridge Lane, LITHIA, FL 33547
Active
Property Photos
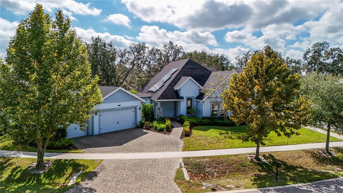

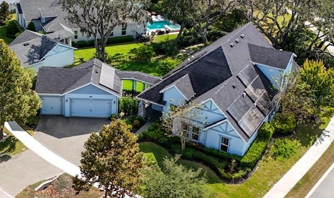
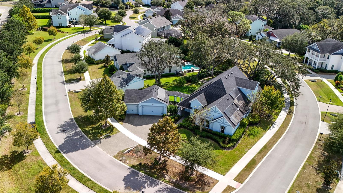
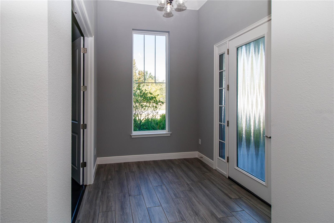
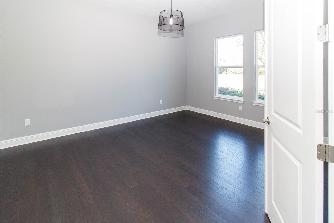
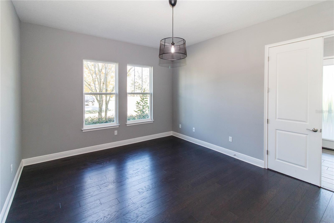
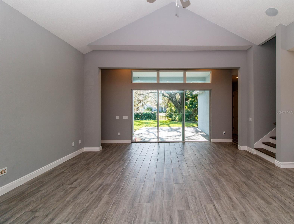
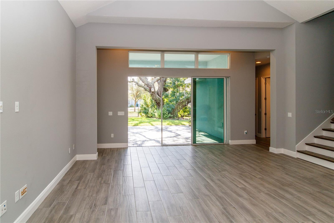
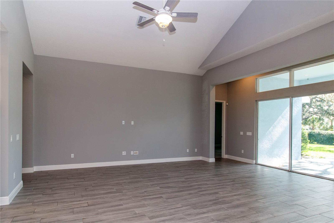
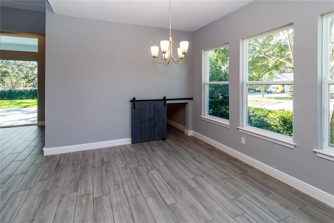
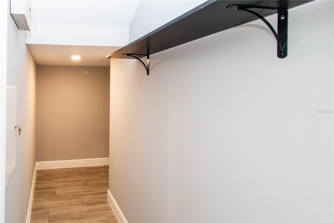
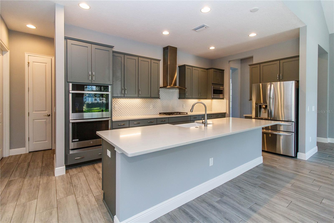
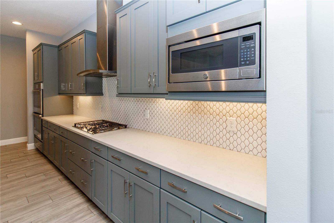
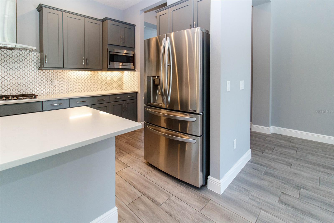
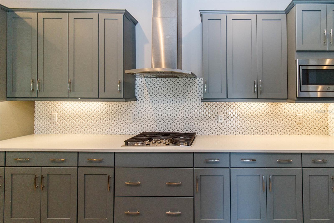
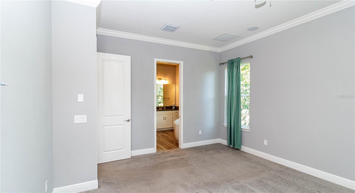
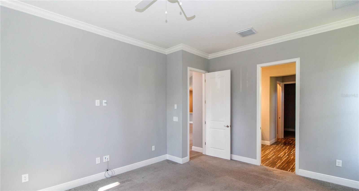
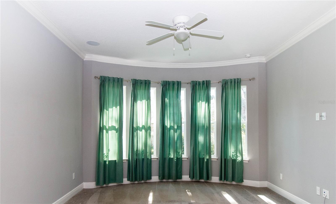
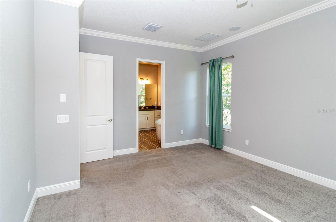
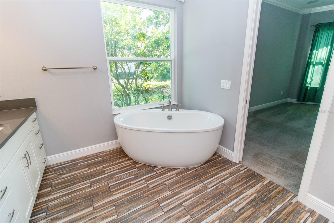
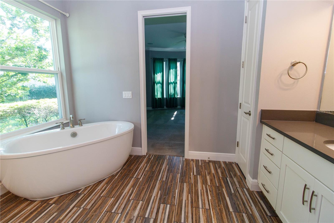
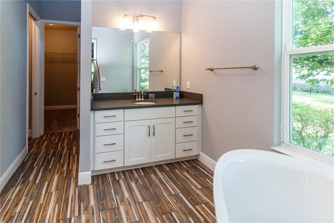
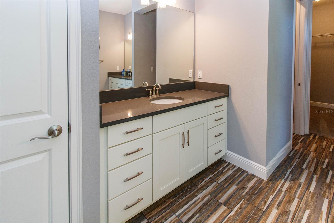
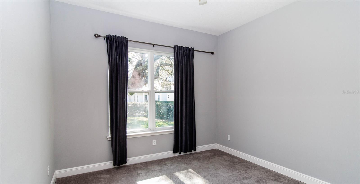
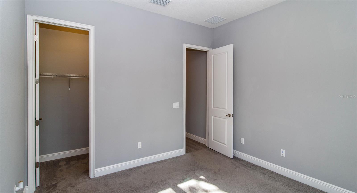
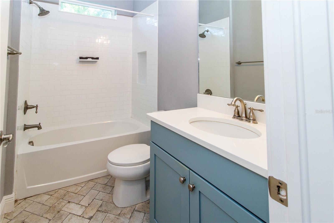
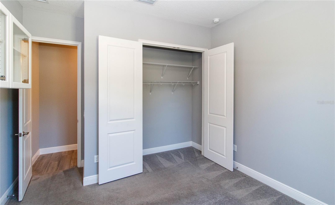
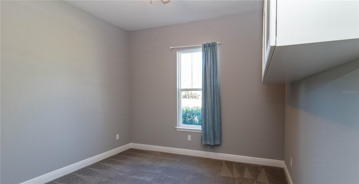
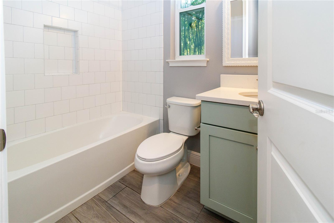
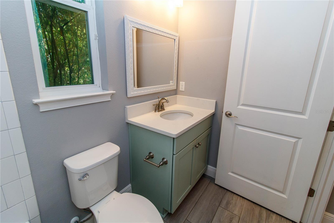
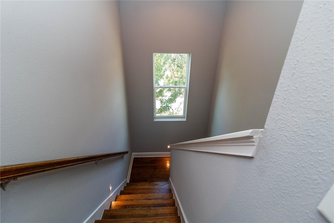
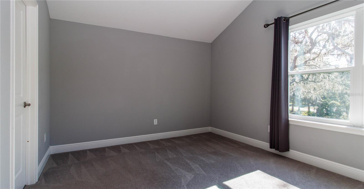
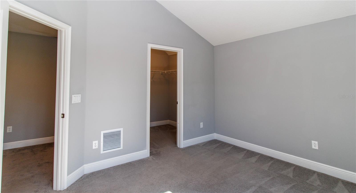
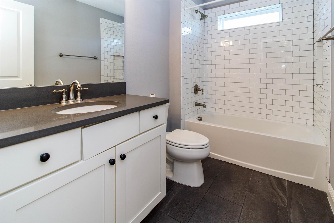
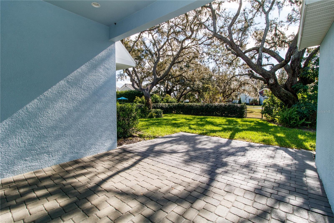
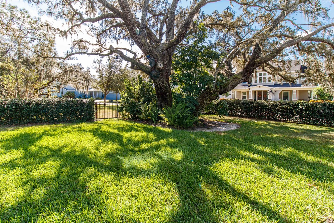
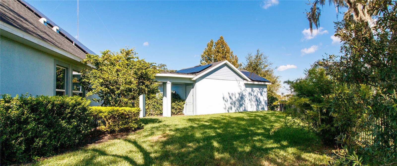
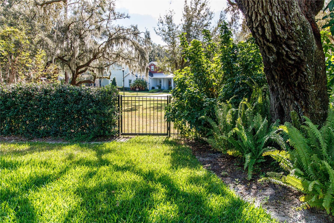
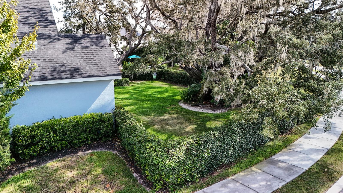
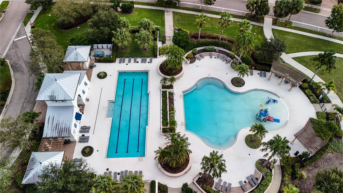
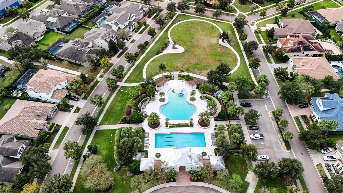
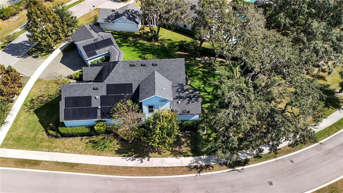
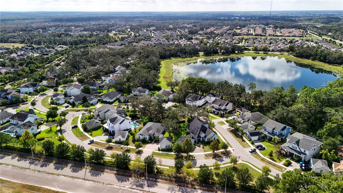
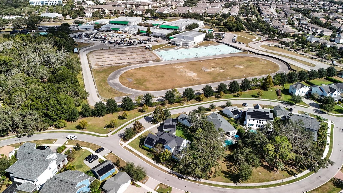
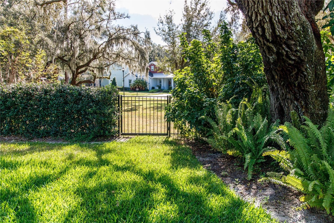
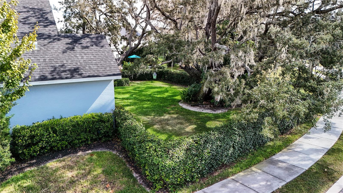
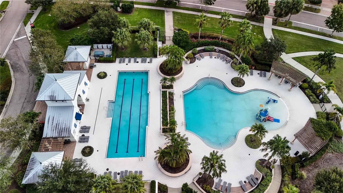
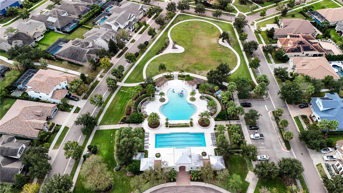
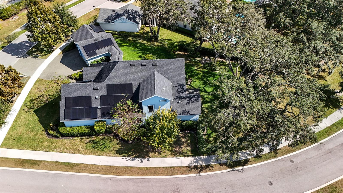
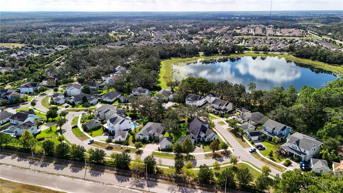
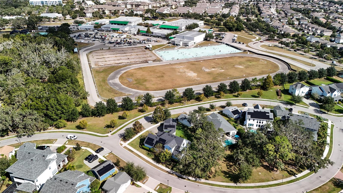



- MLS#: TB8441902 ( Residential )
- Street Address: 5901 Nature Ridge Lane
- Viewed: 199
- Price: $759,000
- Price sqft: $180
- Waterfront: No
- Year Built: 2019
- Bldg sqft: 4211
- Bedrooms: 4
- Total Baths: 4
- Full Baths: 4
- Days On Market: 118
- Additional Information
- Geolocation: 27.8459 / -82.2583
- County: HILLSBOROUGH
- City: LITHIA
- Zipcode: 33547
- Subdivision: Fishhawk Ranch West Ph 5
- Elementary School: Stowers
- Middle School: Barrington
- High School: Newsome

- DMCA Notice
-
DescriptionThoughtfully designed and beautifully maintained, this 4 bedroom, 4 bath residence offers 3,128 square feet of comfortable living with an easy, natural flow and benefits from a recent pricing adjustment. An inviting foyer opens to a bright main living area, setting the tone for a home that feels both welcoming and functional. Just off the entry, a spacious den provides flexible use to suit a variety of needs. The primary living spaces are located on the main level, while an upstairs bedroom and bath provide additional space and layout flexibility. The kitchen serves as the central gathering space, featuring stainless steel appliances, a large island, and a walk in pantry. Its open layout connects seamlessly with the living and dining areas, supporting both daily routines and entertaining. The owners suite offers a private setting with a spa style bath and a generous walk in closet. A well planned laundry room adds storage and workspace to support everyday convenience. Outside, the home sits on a larger than typical lot with a fenced backyard and established oak trees that create a sense of privacy and tranquility. A covered lanai provides a shaded outdoor living area, while the detached oversized three car garage is connected by a covered breezeway and sitting area, blending function with architectural character. Owned solar panels contribute to energy efficiency and long term savings. Residents enjoy access to a wide range of community amenities, including pools, a scenic lake suitable for kayaking and fishing, walking trails, playgrounds, and recreational courts. Conveniently located near schools, shopping, dining, and outdoor recreation, this home offers a balanced lifestyle with thoughtful design throughout. Explore the full layout and flow of the home through the virtual tour.
Property Location and Similar Properties
All
Similar
Features
Appliances
- Built-In Oven
- Cooktop
- Dishwasher
- Disposal
- Dryer
- Electric Water Heater
- Solar Hot Water
Association Amenities
- Basketball Court
- Clubhouse
- Fitness Center
- Park
- Playground
- Pool
- Recreation Facilities
- Tennis Court(s)
Home Owners Association Fee
- 190.00
Association Name
- Patti Picciano
Association Phone
- 813-515-5933
Carport Spaces
- 0.00
Close Date
- 0000-00-00
Cooling
- Central Air
Country
- US
Covered Spaces
- 0.00
Exterior Features
- Courtyard
- Lighting
- Sidewalk
- Storage
Flooring
- Carpet
- Ceramic Tile
- Tile
Garage Spaces
- 3.00
Green Energy Efficient
- Energy Monitoring System
- Solar Energy Storage On Site
Heating
- Central
High School
- Newsome-HB
Insurance Expense
- 0.00
Interior Features
- Cathedral Ceiling(s)
- Ceiling Fans(s)
- Kitchen/Family Room Combo
- Open Floorplan
- Primary Bedroom Main Floor
- Smart Home
- Vaulted Ceiling(s)
- Walk-In Closet(s)
Legal Description
- FISHHAWK RANCH WEST PHASE 5 LOT 4 BLOCK 94
Levels
- Two
Living Area
- 3128.00
Lot Features
- Corner Lot
- Landscaped
- Oversized Lot
Middle School
- Barrington Middle
Area Major
- 33547 - Lithia
Net Operating Income
- 0.00
Occupant Type
- Owner
Open Parking Spaces
- 0.00
Other Expense
- 0.00
Parcel Number
- U-25-30-20-A26-000094-00004.0
Pets Allowed
- Yes
Possession
- Close Of Escrow
Property Type
- Residential
Roof
- Shingle
School Elementary
- Stowers Elementary
Sewer
- Public Sewer
Style
- Contemporary
Tax Year
- 2024
Township
- 30
Utilities
- BB/HS Internet Available
- Natural Gas Connected
- Public
View
- Garden
- Trees/Woods
Views
- 199
Virtual Tour Url
- https://www.asteroom.com/pviewer?hideleadgen=1&token=AxfeCC0ii0uPWWrnGlmpoA
Water Source
- Public
Year Built
- 2019
Zoning Code
- PD
Disclaimer: All information provided is deemed to be reliable but not guaranteed.
Listing Data ©2026 Greater Fort Lauderdale REALTORS®
Listings provided courtesy of The Hernando County Association of Realtors MLS.
Listing Data ©2026 REALTOR® Association of Citrus County
Listing Data ©2026 Royal Palm Coast Realtor® Association
The information provided by this website is for the personal, non-commercial use of consumers and may not be used for any purpose other than to identify prospective properties consumers may be interested in purchasing.Display of MLS data is usually deemed reliable but is NOT guaranteed accurate.
Datafeed Last updated on February 26, 2026 @ 12:00 am
©2006-2026 brokerIDXsites.com - https://brokerIDXsites.com
Sign Up Now for Free!X
Call Direct: Brokerage Office: Mobile: 352.585.0041
Registration Benefits:
- New Listings & Price Reduction Updates sent directly to your email
- Create Your Own Property Search saved for your return visit.
- "Like" Listings and Create a Favorites List
* NOTICE: By creating your free profile, you authorize us to send you periodic emails about new listings that match your saved searches and related real estate information.If you provide your telephone number, you are giving us permission to call you in response to this request, even if this phone number is in the State and/or National Do Not Call Registry.
Already have an account? Login to your account.

