
- Lori Ann Bugliaro P.A., PA,REALTOR ®
- Tropic Shores Realty
- Helping My Clients Make the Right Move!
- Mobile: 352.585.0041
- Fax: 888.519.7102
- Mobile: 352.585.0041
- loribugliaro.realtor@gmail.com
Contact Lori Ann Bugliaro P.A.
Schedule A Showing
Request more information
- Home
- Property Search
- Search results
- 317 Brentwood Drive, TEMPLE TERRACE, FL 33617
Property Photos
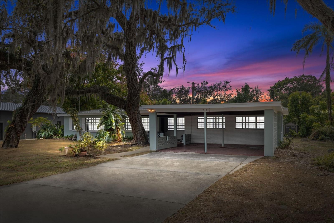

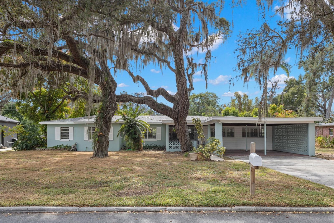
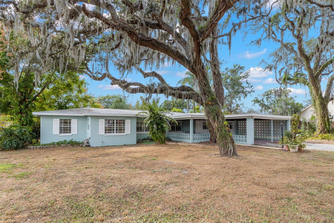
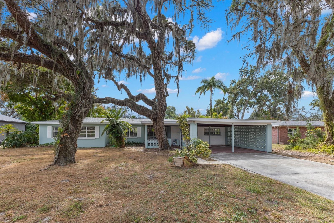
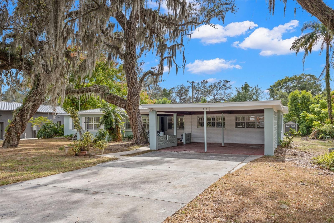
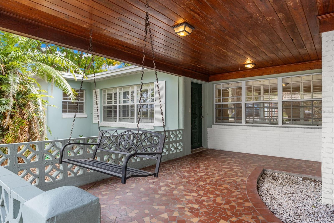
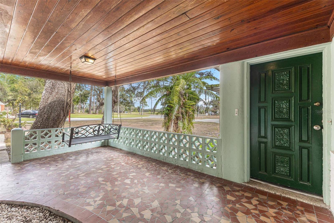
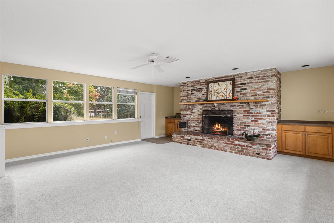
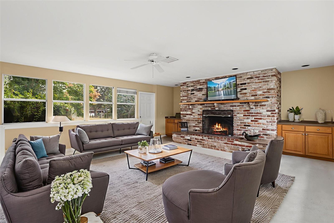
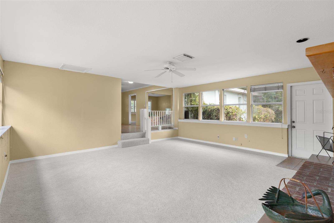
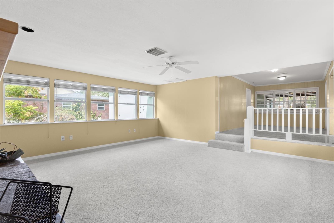
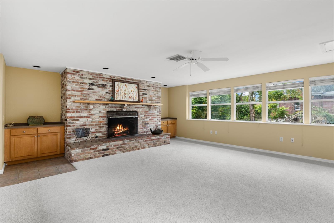
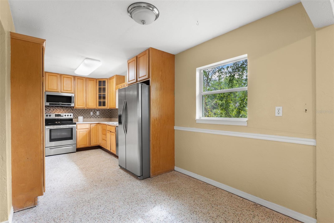
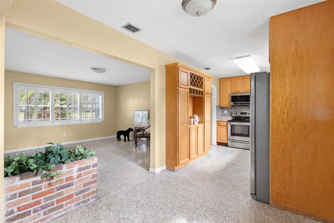
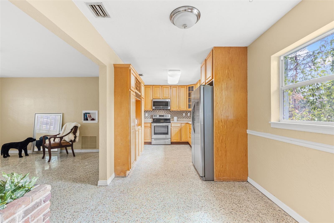
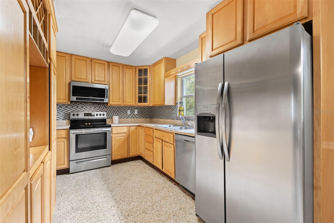
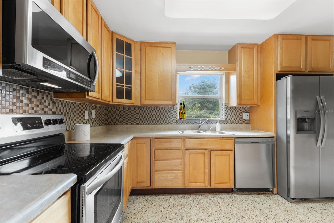
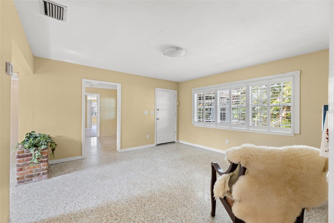
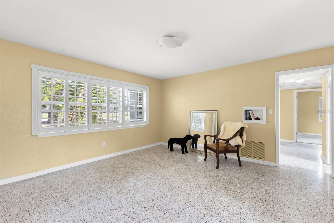
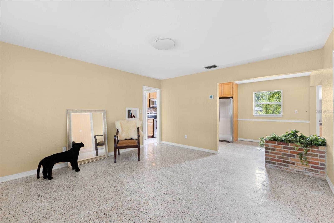
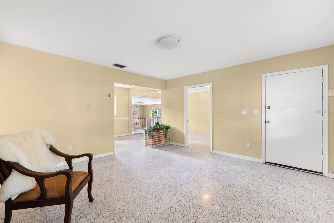
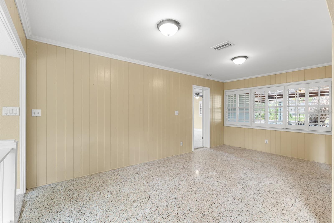
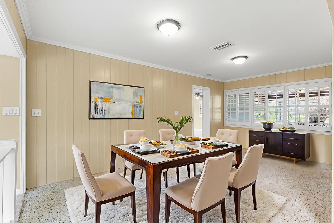
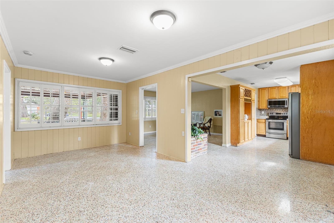
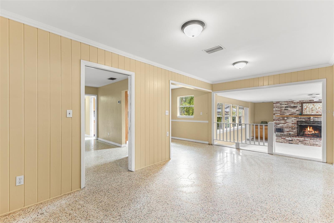
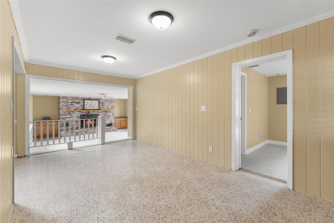
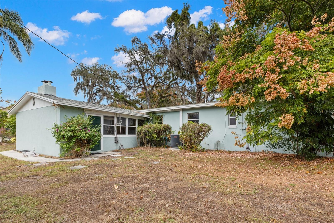
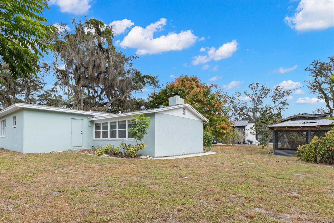
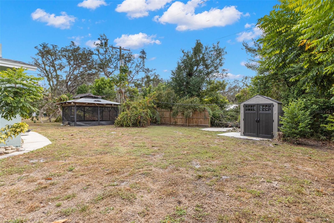
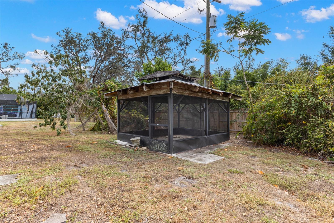
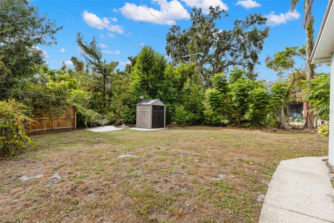
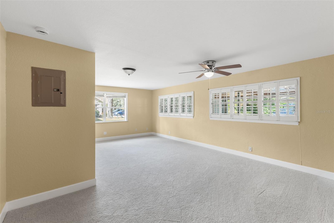
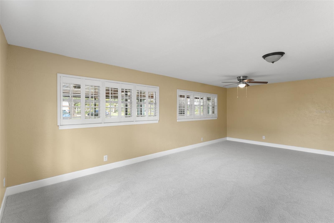
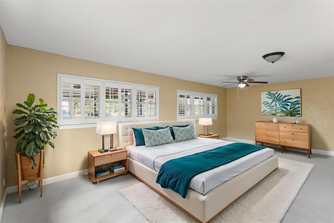
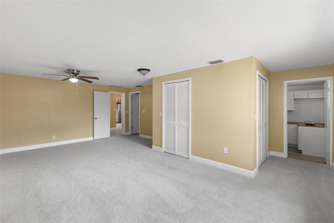
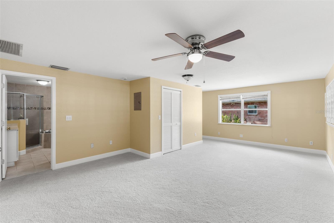
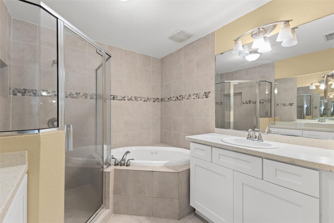
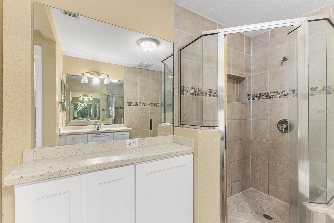
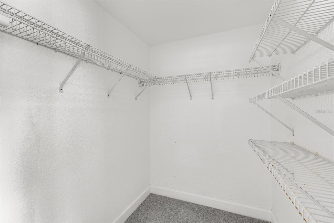
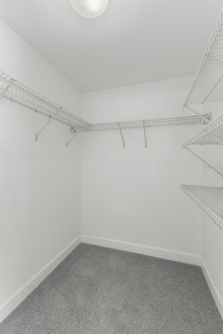
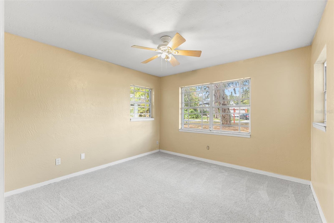
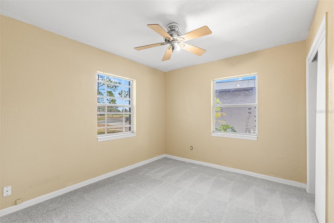
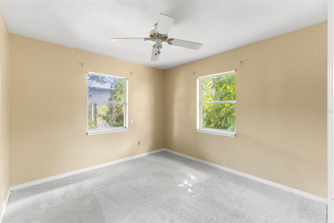
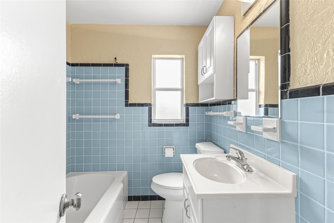
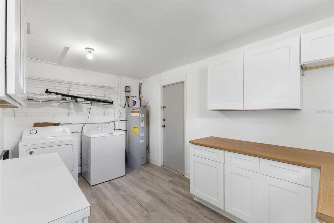
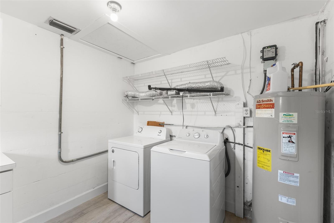
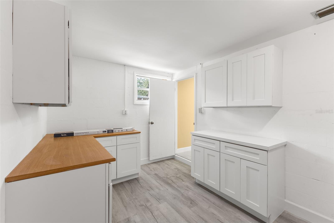
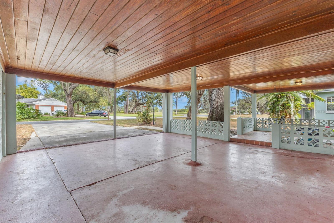
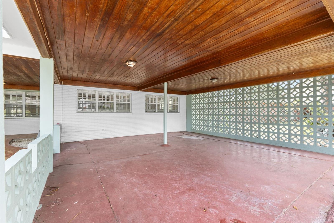
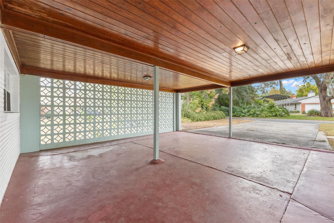
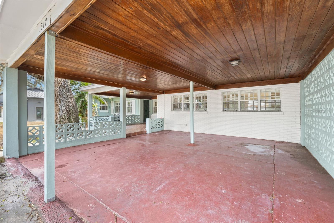
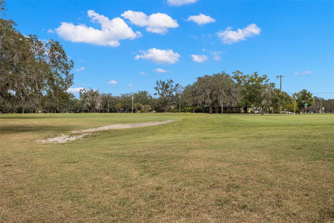
- MLS#: TB8442085 ( Residential )
- Street Address: 317 Brentwood Drive
- Viewed: 207
- Price: $494,900
- Price sqft: $168
- Waterfront: No
- Year Built: 1955
- Bldg sqft: 2951
- Bedrooms: 4
- Total Baths: 2
- Full Baths: 2
- Garage / Parking Spaces: 2
- Days On Market: 79
- Additional Information
- Geolocation: 28.0252 / -82.3882
- County: HILLSBOROUGH
- City: TEMPLE TERRACE
- Zipcode: 33617
- Subdivision: Temple Terrace Estates Sec 22
- Provided by: AGILE GROUP REALTY
- Contact: Chib Anderson
- 813-569-6294

- DMCA Notice
-
DescriptionREDUCED TO MAKE THIS YOUR NEW HOME! Stunning 4 Bedroom Home for Sale! Discover your dream home in this beautiful 4 bedroom, 2 bath residence, offering a harmonious blend of comfort and elegance in view of the Golf course. The heart of the home features floor to ceiling maple cabinets and built in shelves, complemented by a wine rack that will delight wine enthusiasts. Step into an oversized open living room adorned with a cozy fireplace and lots of windows , perfect for gatherings and relaxation. The overly large master bedroom is a true retreat, boasting an attached master bath complete with a spa tub and shower, as well as a private loo. Additional amenities include a large storage and laundry room with direct access to the backyardideal for those who appreciate practicality. Enjoy the seamless flow of terrazzo floors throughout the kitchen, living, and dining areas, while brand new carpet enhances comfort in the family room and bedrooms. Bright windows with plantation shutters flood the home with natural light, creating a warm and inviting atmosphere. Recent upgrades include a new roof and fresh paint throughout, as well as new cabinets in both the laundry room and master bath, ensuring a modern and pristine aesthetic. Youll also appreciate the expansive yard, complete with a storage building and a screened gazebo (in need of some work) for outdoor enjoyment. Located in a vibrant neighborhood known for its walkability, this home is across the street from Temple Terrace Golf Course, and just minutes away from shopping, dining, parks, and convenient river access for boating and kayaking adventures. Proximity to USF and Busch Gardens makes it a prime spot for both recreation and education. Plus, easy access to I 75 and I 275 via Busch Blvd. ensures effortless commuting. Surrounded by majestic southern oak trees draped in graceful Spanish moss, this home is available now and ready to welcome you. Dont miss this rare opportunity to own a piece of paradise!
Property Location and Similar Properties
All
Similar
Features
Appliances
- Dishwasher
- Disposal
- Microwave
- Range
- Refrigerator
- Washer
Home Owners Association Fee
- 0.00
Carport Spaces
- 2.00
Close Date
- 0000-00-00
Cooling
- Central Air
Country
- US
Covered Spaces
- 0.00
Exterior Features
- Storage
Flooring
- Carpet
- Ceramic Tile
- Wood
Garage Spaces
- 0.00
Heating
- Central
Insurance Expense
- 0.00
Interior Features
- Ceiling Fans(s)
- Split Bedroom
- Walk-In Closet(s)
Legal Description
- TEMPLE TERRACE ESTATES SEC 22 23 26 AND 27 28 19 LOT 9 AND ELY 32.5 FT OF LOT 8 BLOCK C-18 BEING MORE PARTICULARLY DESC AS: BEG AT PT ON SLY BDRY OF SD LOT 8 32.5 FT NW OF SE COR OF SD LOT 8 THN SELY 32.5 FT TO SE COR OF SD LOT 8 THN NELY
Levels
- One
Living Area
- 2276.00
Lot Features
- City Limits
- Paved
Area Major
- 33617 - Tampa / Temple Terrace
Net Operating Income
- 0.00
Occupant Type
- Vacant
Open Parking Spaces
- 0.00
Other Expense
- 0.00
Parcel Number
- T-27-28-19-55Z-000C18-00009.0
Pets Allowed
- Yes
Property Type
- Residential
Roof
- Shingle
Sewer
- Public Sewer
Style
- Ranch
- Traditional
Tax Year
- 2024
Township
- 28
Utilities
- Cable Connected
- Electricity Connected
- Fire Hydrant
- Public
- Sprinkler Well
Views
- 207
Virtual Tour Url
- https://www.propertypanorama.com/instaview/stellar/TB8442085
Water Source
- Public
Year Built
- 1955
Zoning Code
- R-10
Disclaimer: All information provided is deemed to be reliable but not guaranteed.
Listing Data ©2026 Greater Fort Lauderdale REALTORS®
Listings provided courtesy of The Hernando County Association of Realtors MLS.
Listing Data ©2026 REALTOR® Association of Citrus County
Listing Data ©2026 Royal Palm Coast Realtor® Association
The information provided by this website is for the personal, non-commercial use of consumers and may not be used for any purpose other than to identify prospective properties consumers may be interested in purchasing.Display of MLS data is usually deemed reliable but is NOT guaranteed accurate.
Datafeed Last updated on January 16, 2026 @ 12:00 am
©2006-2026 brokerIDXsites.com - https://brokerIDXsites.com
Sign Up Now for Free!X
Call Direct: Brokerage Office: Mobile: 352.585.0041
Registration Benefits:
- New Listings & Price Reduction Updates sent directly to your email
- Create Your Own Property Search saved for your return visit.
- "Like" Listings and Create a Favorites List
* NOTICE: By creating your free profile, you authorize us to send you periodic emails about new listings that match your saved searches and related real estate information.If you provide your telephone number, you are giving us permission to call you in response to this request, even if this phone number is in the State and/or National Do Not Call Registry.
Already have an account? Login to your account.

