
- Lori Ann Bugliaro P.A., REALTOR ®
- Tropic Shores Realty
- Helping My Clients Make the Right Move!
- Mobile: 352.585.0041
- Fax: 888.519.7102
- 352.585.0041
- loribugliaro.realtor@gmail.com
Contact Lori Ann Bugliaro P.A.
Schedule A Showing
Request more information
- Home
- Property Search
- Search results
- 613 Royal Crest Way, BRANDON, FL 33511
Property Photos
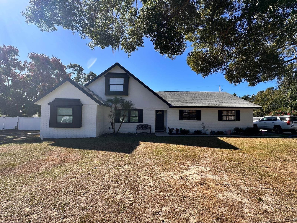

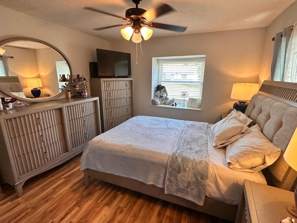
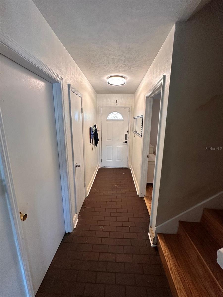
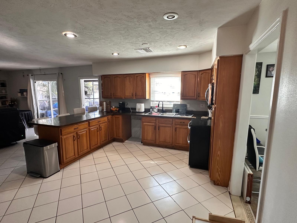
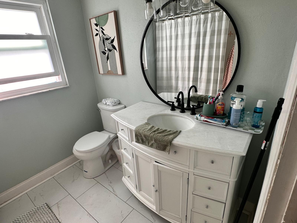
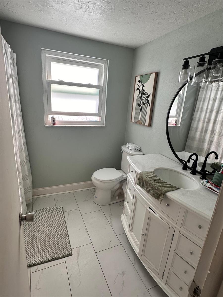
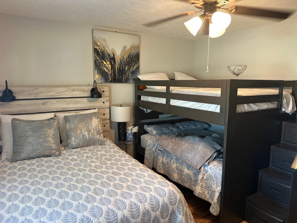
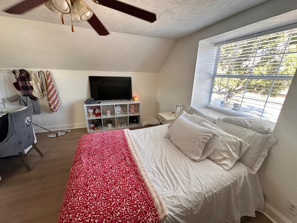
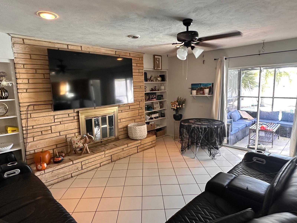
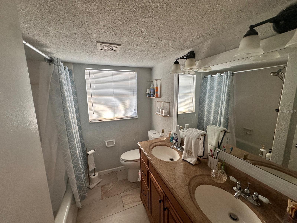
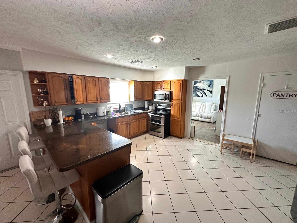
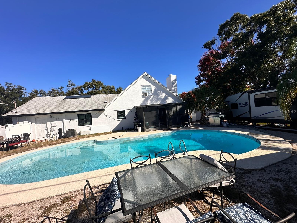
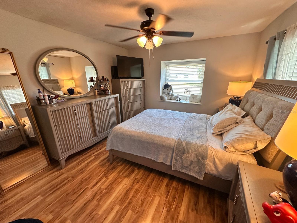
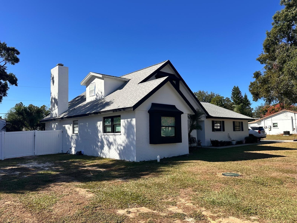
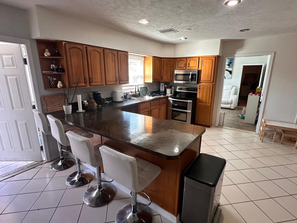
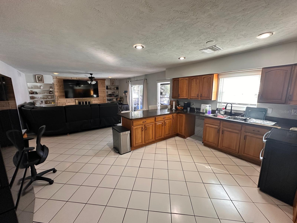
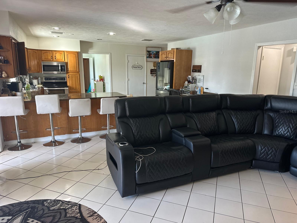
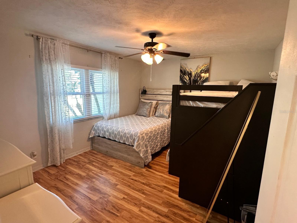
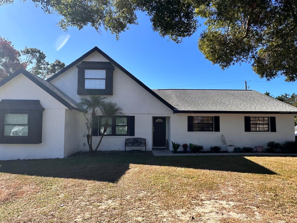
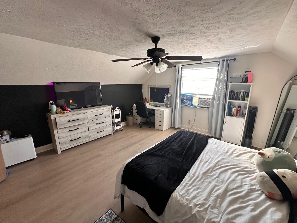
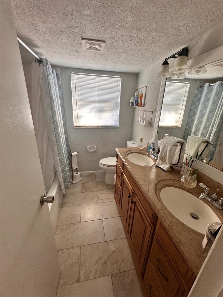
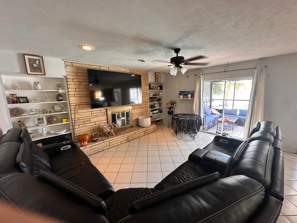
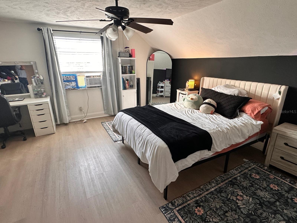
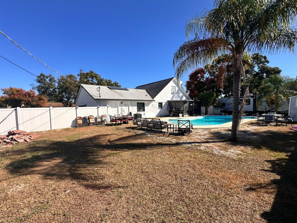
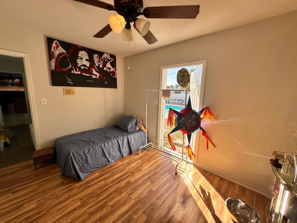
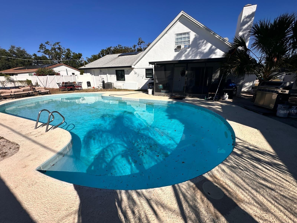
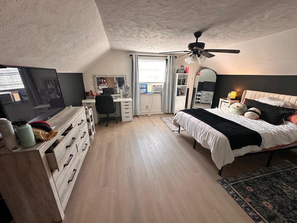
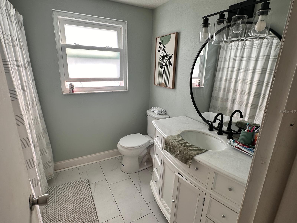
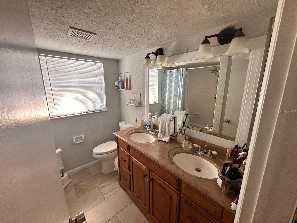
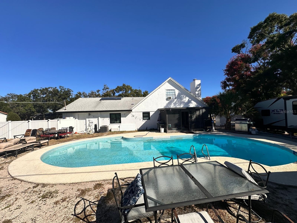
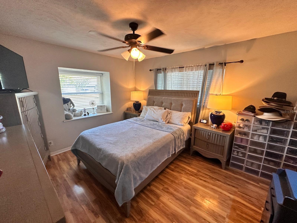
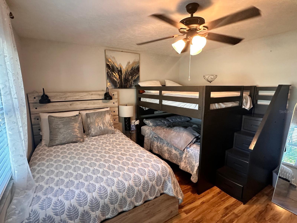
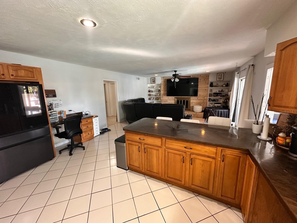
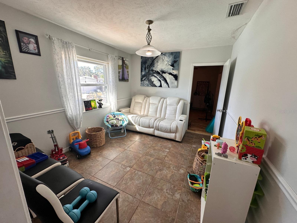
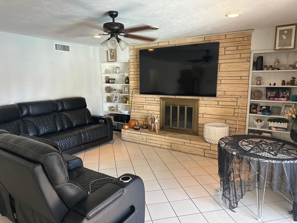
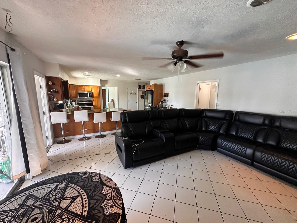
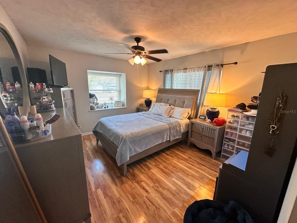
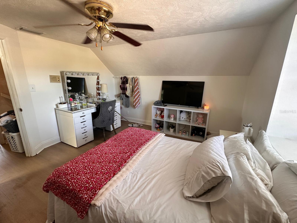
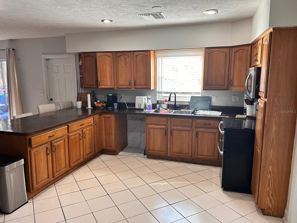
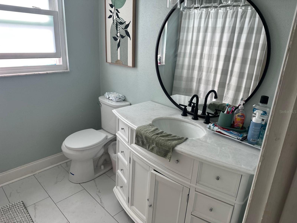
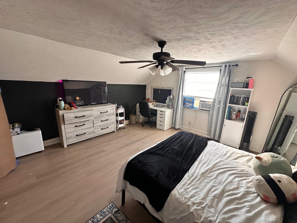
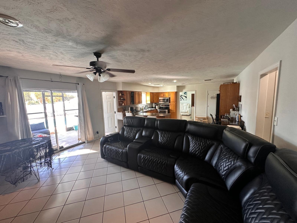
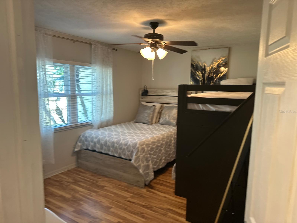
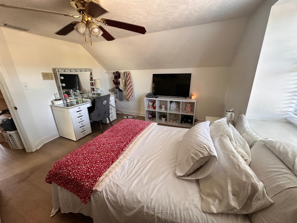
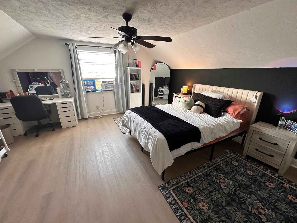
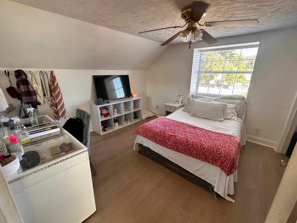
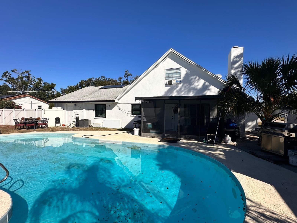
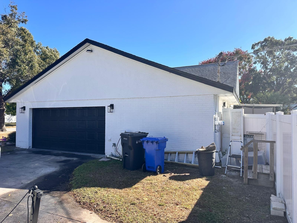
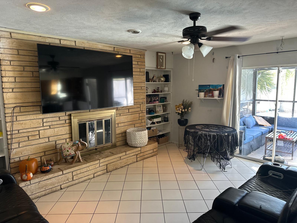
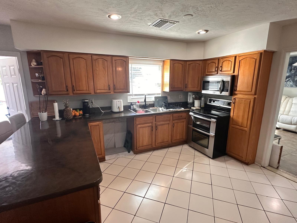
- MLS#: TB8442550 ( Residential )
- Street Address: 613 Royal Crest Way
- Viewed: 269
- Price: $435,000
- Price sqft: $144
- Waterfront: No
- Year Built: 1971
- Bldg sqft: 3026
- Bedrooms: 4
- Total Baths: 2
- Full Baths: 2
- Garage / Parking Spaces: 2
- Days On Market: 73
- Additional Information
- Geolocation: 27.9103 / -82.2924
- County: HILLSBOROUGH
- City: BRANDON
- Zipcode: 33511
- Subdivision: Royal Crest Estates
- Elementary School: Kingswood
- Middle School: Rodgers
- High School: Brandon
- Provided by: PEOPLE'S CHOICE REALTY SVC LLC
- Contact: Daniela Izaguirre
- 813-933-0677

- DMCA Notice
-
DescriptionWelcome to your ideal Florida retreat. Located in the desirable Royal Crest Estates of Brandon, where comfort, style and space come together in perfect harmony. Spanning approximately 2,229 sq ft, this inviting home provides 4 bedrooms and 2 full baths, offering ample room for family living, remote work, or hosting friends. As you step inside, youll appreciate the open, connected living area that flows effortlessly into the well equipped kitchen, designed to spark your culinary creativity and provide the perfect setting for brunches, casual dinners, or any gathering. A bright dining area overlooking the backyard brings in natural light and beautifully frames the outdoor ambience. Outside, your private backyard oasis awaits. Featuring a sparkling in ground pool and generous space for lounging or entertaining, its tailor made for Floridas sunny days and warm evenings. With no HOA fees to worry about, you also enjoy greater flexibility and freedom to personalize your space just the way you like. Major systems have been thoughtfully maintained for modern ease and comfort: the HVAC is approximately five years old, a newer roof was installed about two years ago, and a solar heated hot water tank (just four years old) helps keep utility costs down while offering everyday luxury. Located in a vibrant Brandon neighborhood, youre close to shopping, dining, and day to day conveniences while still enjoying a peaceful suburban feel and a home base where memories are made. Dont miss this exceptional home where generous space, smart upgrades, and a stunning outdoor pool set the stage for your next chapter. Come see the possibilities for yourself
Property Location and Similar Properties
All
Similar
Features
Appliances
- Convection Oven
- Cooktop
- Microwave
- Refrigerator
- Solar Hot Water
- Water Filtration System
Home Owners Association Fee
- 0.00
Carport Spaces
- 0.00
Close Date
- 0000-00-00
Cooling
- Central Air
Country
- US
Covered Spaces
- 0.00
Exterior Features
- Sliding Doors
Flooring
- Ceramic Tile
- Laminate
Garage Spaces
- 2.00
Heating
- Electric
High School
- Brandon-HB
Insurance Expense
- 0.00
Interior Features
- Ceiling Fans(s)
- Eat-in Kitchen
- Living Room/Dining Room Combo
- Open Floorplan
- Thermostat
Legal Description
- All of Lot Numbered Four (4)
- Block 3
- ROYAL CREST ESTATES UNIT NO. 2
- according to the map or plat thereof as recorded in Plat Book 42
- Page 66
- Public Records of Hillsborough County
- Florida.
Levels
- Two
Living Area
- 2229.00
Middle School
- Rodgers-HB
Area Major
- 33511 - Brandon
Net Operating Income
- 0.00
Occupant Type
- Owner
Open Parking Spaces
- 0.00
Other Expense
- 0.00
Parcel Number
- U-34-29-20-2JO-000003-00004.0
Pets Allowed
- Cats OK
- Dogs OK
- Yes
Pool Features
- Gunite
- In Ground
Property Condition
- Completed
Property Type
- Residential
Roof
- Shingle
School Elementary
- Kingswood-HB
Sewer
- Septic Tank
Tax Year
- 2025
Township
- 29
Utilities
- Electricity Available
- Electricity Connected
- Water Available
- Water Connected
Views
- 269
Virtual Tour Url
- https://www.propertypanorama.com/instaview/stellar/TB8442550
Water Source
- Public
Year Built
- 1971
Zoning Code
- SFR
Disclaimer: All information provided is deemed to be reliable but not guaranteed.
Listing Data ©2026 Greater Fort Lauderdale REALTORS®
Listings provided courtesy of The Hernando County Association of Realtors MLS.
Listing Data ©2026 REALTOR® Association of Citrus County
Listing Data ©2026 Royal Palm Coast Realtor® Association
The information provided by this website is for the personal, non-commercial use of consumers and may not be used for any purpose other than to identify prospective properties consumers may be interested in purchasing.Display of MLS data is usually deemed reliable but is NOT guaranteed accurate.
Datafeed Last updated on January 11, 2026 @ 12:00 am
©2006-2026 brokerIDXsites.com - https://brokerIDXsites.com
Sign Up Now for Free!X
Call Direct: Brokerage Office: Mobile: 352.585.0041
Registration Benefits:
- New Listings & Price Reduction Updates sent directly to your email
- Create Your Own Property Search saved for your return visit.
- "Like" Listings and Create a Favorites List
* NOTICE: By creating your free profile, you authorize us to send you periodic emails about new listings that match your saved searches and related real estate information.If you provide your telephone number, you are giving us permission to call you in response to this request, even if this phone number is in the State and/or National Do Not Call Registry.
Already have an account? Login to your account.

