
- Lori Ann Bugliaro P.A., PA,REALTOR ®
- Tropic Shores Realty
- Helping My Clients Make the Right Move!
- Mobile: 352.585.0041
- Fax: 888.519.7102
- Mobile: 352.585.0041
- loribugliaro.realtor@gmail.com
Contact Lori Ann Bugliaro P.A.
Schedule A Showing
Request more information
- Home
- Property Search
- Search results
- 11429 Zenith Circle, TAMPA, FL 33635
Active
Property Photos
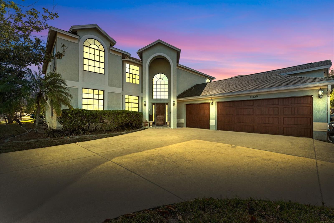

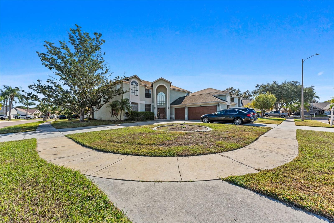
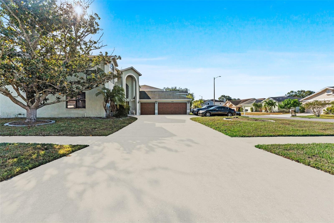
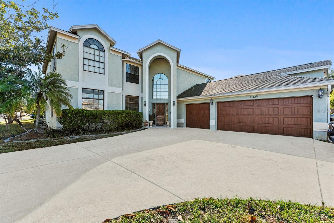
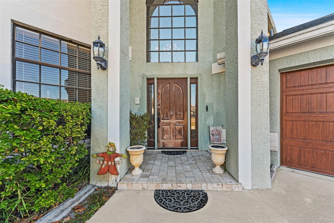
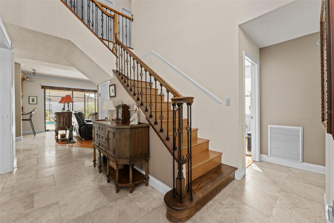
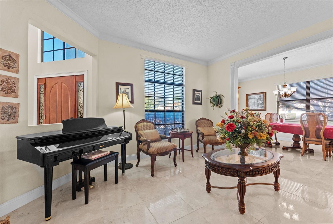
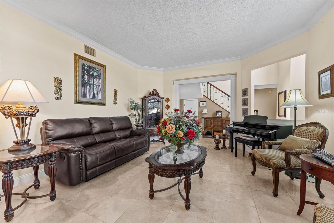
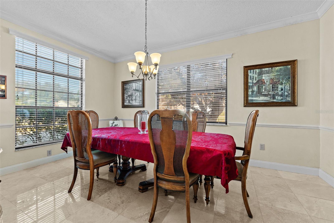
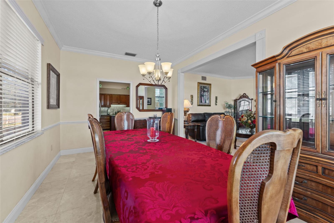
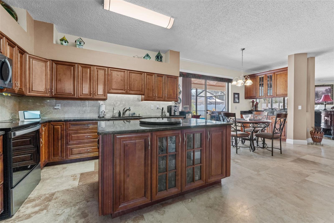
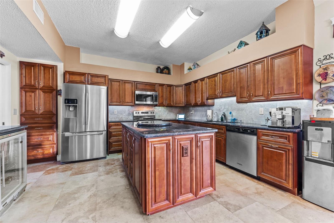
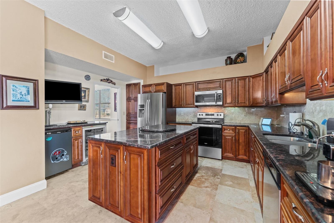
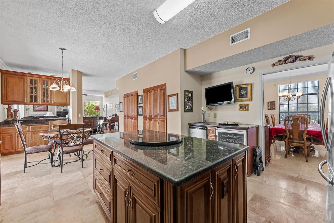
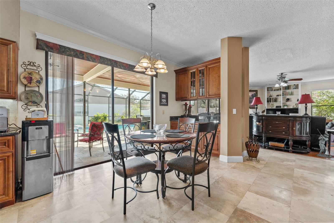
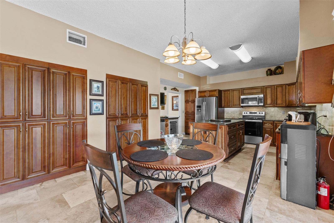
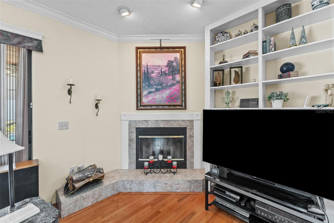
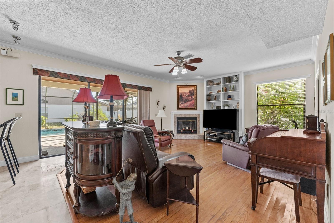
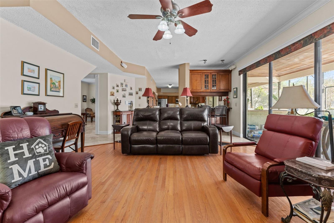
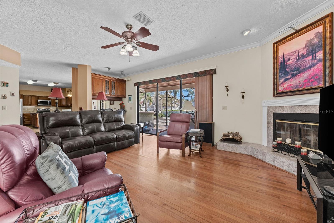
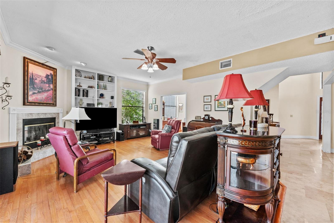
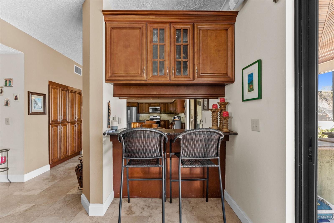
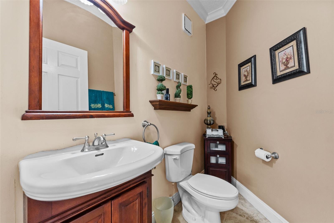
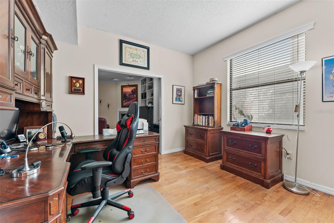
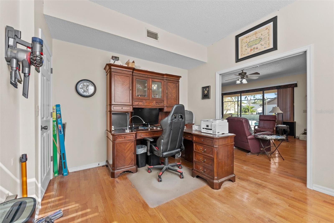
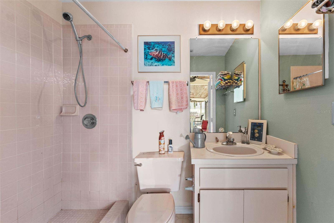
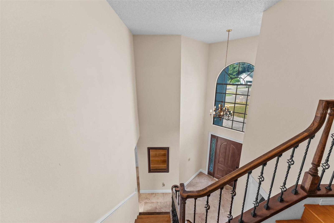
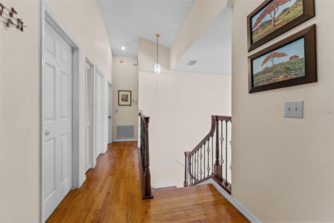
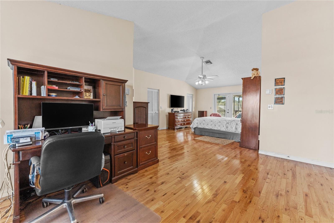
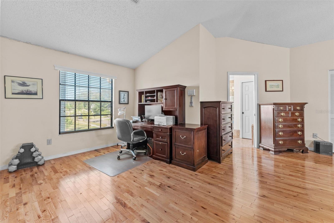
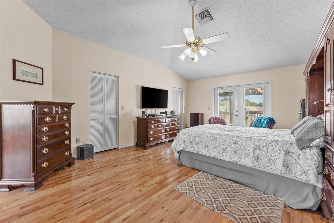
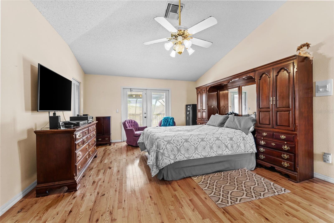
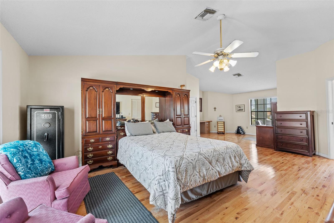
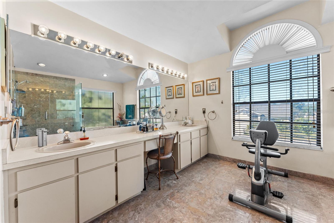
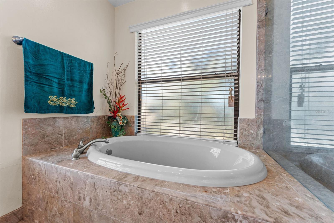
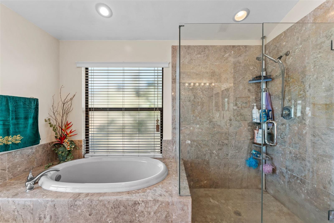
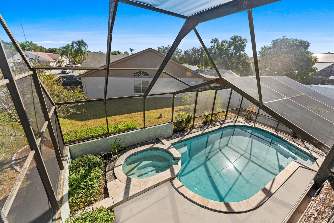
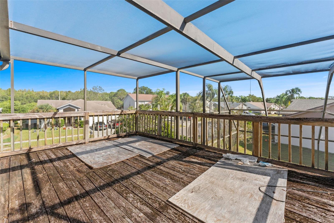
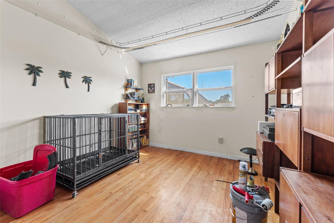
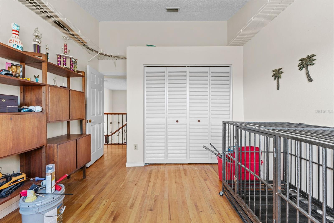
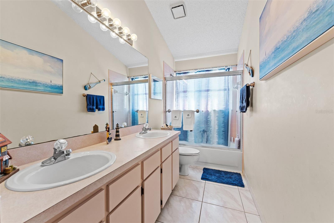
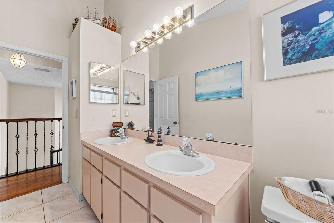
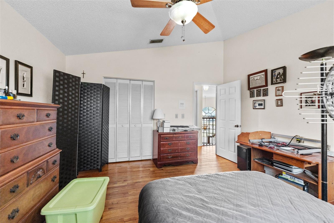
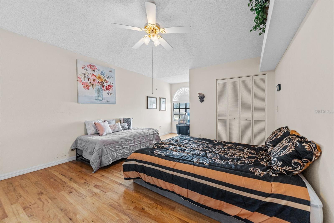
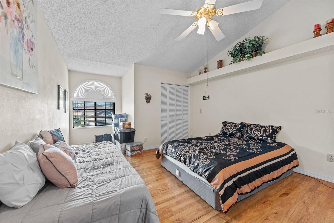
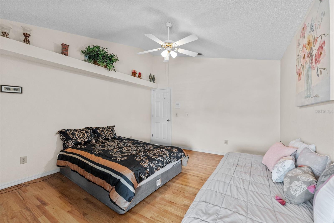
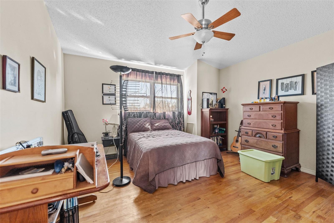
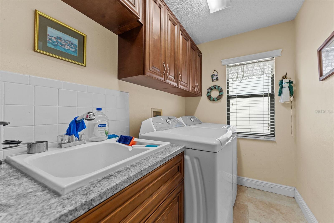
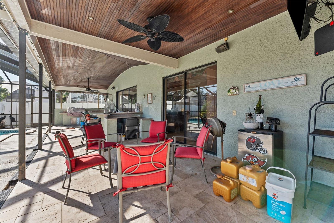
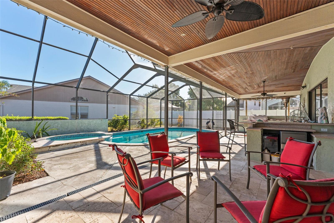
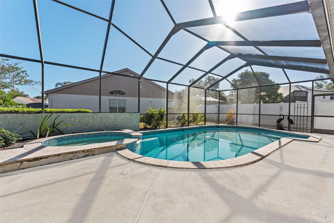
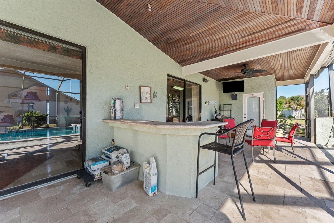
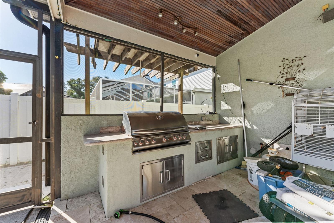
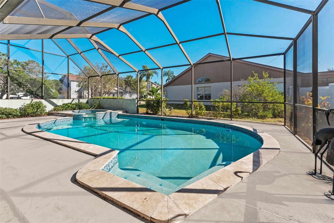
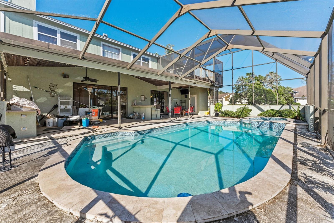
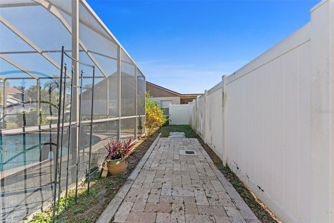
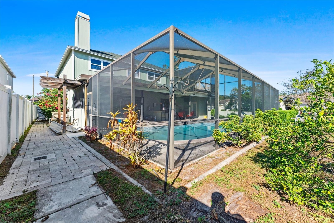
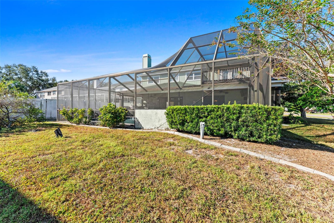
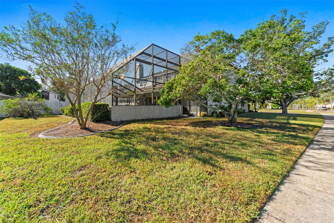
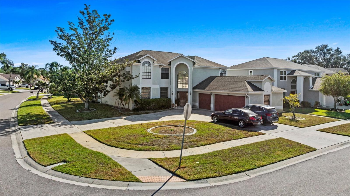
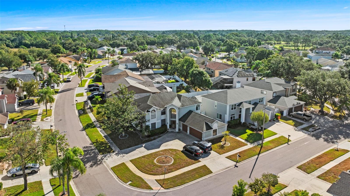
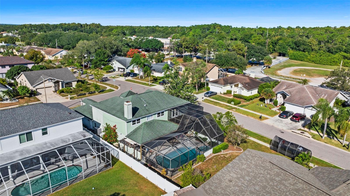
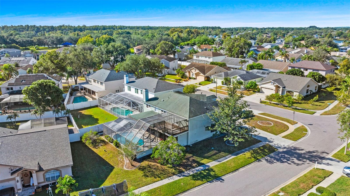
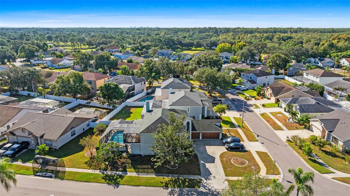
- MLS#: TB8442946 ( Residential )
- Street Address: 11429 Zenith Circle
- Viewed: 206
- Price: $760,000
- Price sqft: $161
- Waterfront: No
- Year Built: 1992
- Bldg sqft: 4735
- Bedrooms: 5
- Total Baths: 3
- Full Baths: 2
- 1/2 Baths: 1
- Garage / Parking Spaces: 3
- Days On Market: 119
- Additional Information
- Geolocation: 28.0378 / -82.6104
- County: HILLSBOROUGH
- City: TAMPA
- Zipcode: 33635
- Subdivision: Countryway Prcl B Trct 13 14
- Elementary School: Lowry
- Middle School: Farnell
- High School: Alonso
- Provided by: THE SOMERDAY GROUP PL
- Contact: Alexander Matos
- 813-520-9123

- DMCA Notice
-
DescriptionWelcome to your dream home in the highly sought after Country Way neighborhood near Westchase in Tampa! This stunning 2 story residence boasts 4 spacious bedrooms and 2.5 bathrooms, perfectly designed for comfortable living and entertaining. Step inside to discover a beautiful interior, highlighted by a beautiful kitchen with a sliding glass door that seamlessly connects to the pool area. Enjoy the Florida lifestyle in your own backyard oasis with a stunning pool, complete with an outdoor kitchen. Upstairs you will find a huge master bedroom which is a retreat in itself, complete with a generous walk in closet. The en suite bathroom features a garden tub, dual vanity, and a glass enclosed walk in shower. Countryway is located in an A+ school district, has LOW HOA fees, NO CDD fees, and neighborhood amenities including 4 tennis courts, softball and soccer fields, a volleyball court, 2 dog parks, 2 basketball courts, a park, a playground, picnic pavilion and more. The is also an executive style course for GOLF enthusiasts. Countryway is conveniently located near a Y.M.C.A. and the Upper Tampa Bay Trail with more than seven miles of biking, skating, jogging, walking, and other outdoor activities in quiet, scenic surroundings. Close to the Tampa International Airport, Downtown Tampa, Clearwater Beach, shopping malls, movie theaters, and tons of restaurants. This extraordinary and well kept home wont last long!
Property Location and Similar Properties
All
Similar
Features
Appliances
- Built-In Oven
- Cooktop
- Dishwasher
- Dryer
- Refrigerator
- Washer
Home Owners Association Fee
- 200.00
Association Name
- University Properties
Association Phone
- :813-980-1000
Carport Spaces
- 0.00
Close Date
- 0000-00-00
Cooling
- Central Air
Country
- US
Covered Spaces
- 0.00
Exterior Features
- Outdoor Kitchen
- Sidewalk
Flooring
- Ceramic Tile
- Laminate
Garage Spaces
- 3.00
Heating
- Heat Pump
High School
- Alonso-HB
Insurance Expense
- 0.00
Interior Features
- Ceiling Fans(s)
- Crown Molding
Legal Description
- COUNTRYWAY PARCEL B TRACT 13 & 14 PHASE 2 LOT 1 BLOCK 5
Levels
- Two
Living Area
- 3219.00
Middle School
- Farnell-HB
Area Major
- 33635 - Tampa
Net Operating Income
- 0.00
Occupant Type
- Owner
Open Parking Spaces
- 0.00
Other Expense
- 0.00
Parcel Number
- U-21-28-17-079-000005-00001.0
Pets Allowed
- Breed Restrictions
Pool Features
- In Ground
Property Type
- Residential
Roof
- Shingle
School Elementary
- Lowry-HB
Sewer
- Public Sewer
Tax Year
- 2024
Township
- 28
Utilities
- Cable Available
- Electricity Available
- Water Available
Views
- 206
Virtual Tour Url
- https://www.propertypanorama.com/instaview/stellar/TB8442946
Water Source
- Public
Year Built
- 1992
Zoning Code
- PD
Disclaimer: All information provided is deemed to be reliable but not guaranteed.
Listing Data ©2026 Greater Fort Lauderdale REALTORS®
Listings provided courtesy of The Hernando County Association of Realtors MLS.
Listing Data ©2026 REALTOR® Association of Citrus County
Listing Data ©2026 Royal Palm Coast Realtor® Association
The information provided by this website is for the personal, non-commercial use of consumers and may not be used for any purpose other than to identify prospective properties consumers may be interested in purchasing.Display of MLS data is usually deemed reliable but is NOT guaranteed accurate.
Datafeed Last updated on February 26, 2026 @ 12:00 am
©2006-2026 brokerIDXsites.com - https://brokerIDXsites.com
Sign Up Now for Free!X
Call Direct: Brokerage Office: Mobile: 352.585.0041
Registration Benefits:
- New Listings & Price Reduction Updates sent directly to your email
- Create Your Own Property Search saved for your return visit.
- "Like" Listings and Create a Favorites List
* NOTICE: By creating your free profile, you authorize us to send you periodic emails about new listings that match your saved searches and related real estate information.If you provide your telephone number, you are giving us permission to call you in response to this request, even if this phone number is in the State and/or National Do Not Call Registry.
Already have an account? Login to your account.

