
- Lori Ann Bugliaro P.A., REALTOR ®
- Tropic Shores Realty
- Helping My Clients Make the Right Move!
- Mobile: 352.585.0041
- Fax: 888.519.7102
- 352.585.0041
- loribugliaro.realtor@gmail.com
Contact Lori Ann Bugliaro P.A.
Schedule A Showing
Request more information
- Home
- Property Search
- Search results
- 3207 Lumber Falls Drive, PLANT CITY, FL 33565
Property Photos
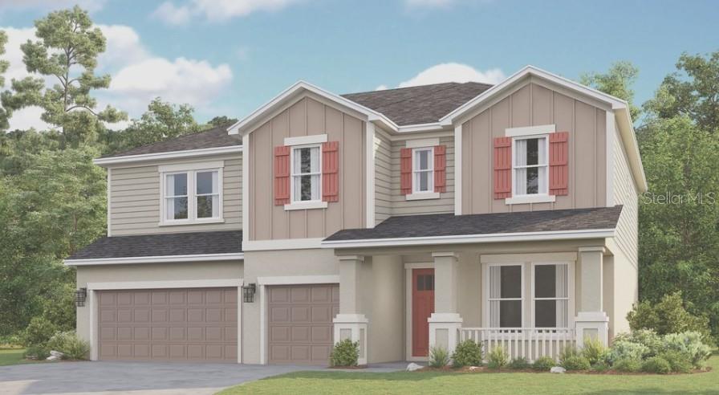

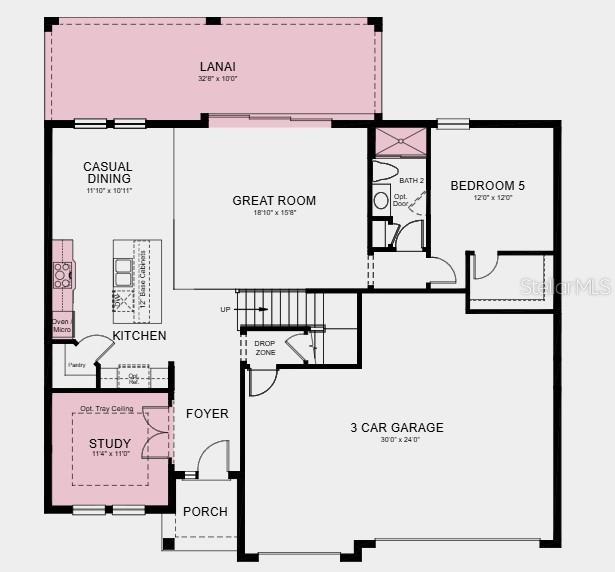
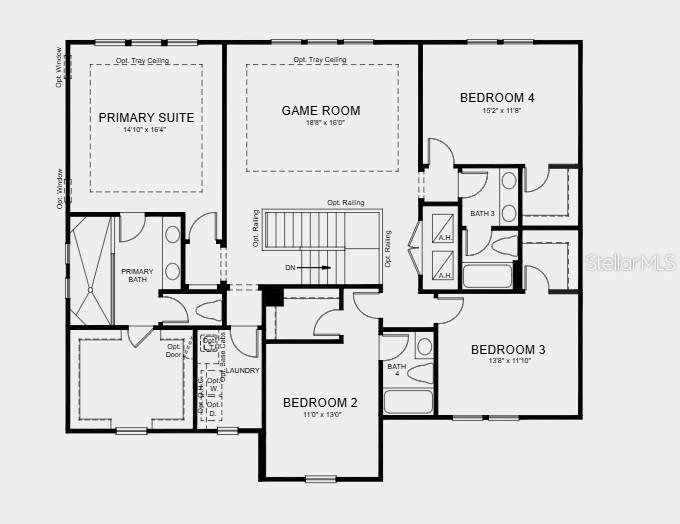
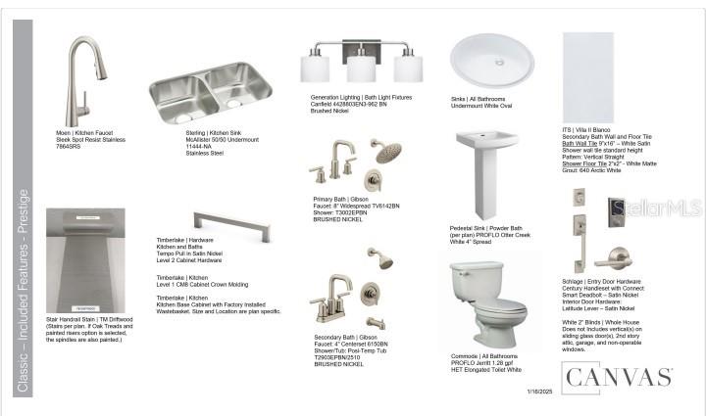
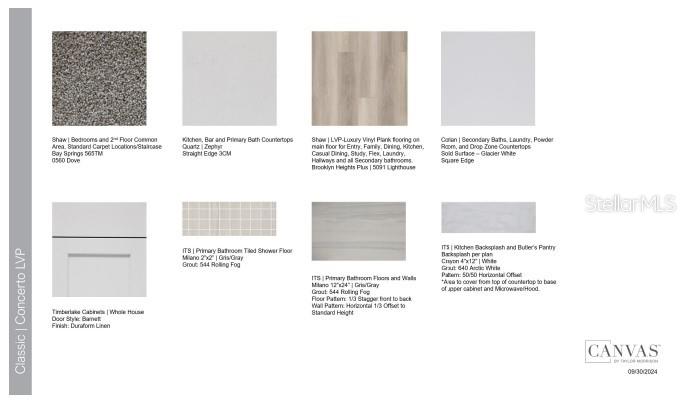
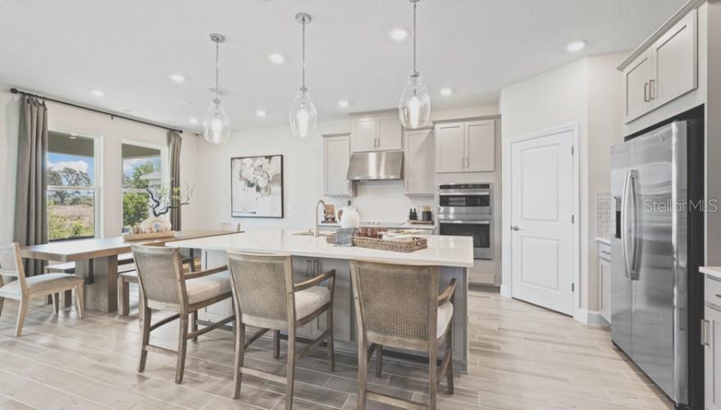
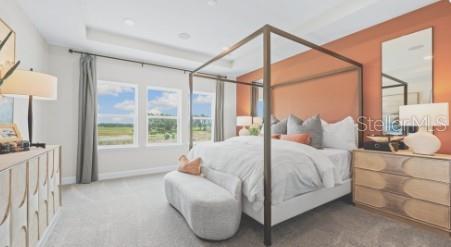
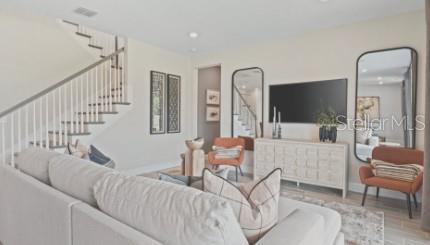
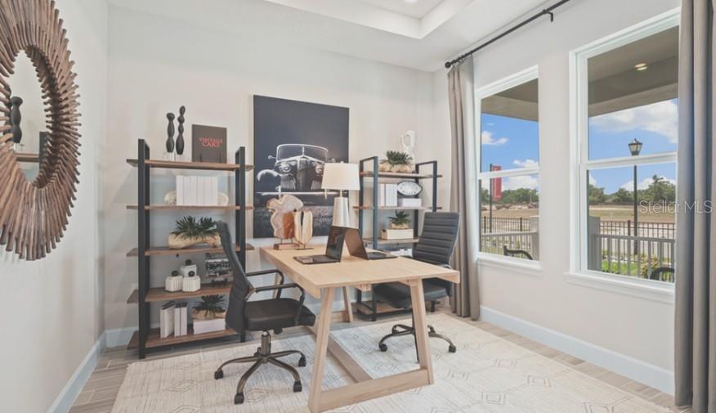
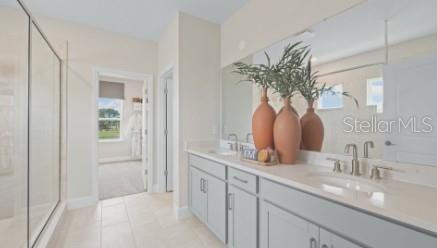
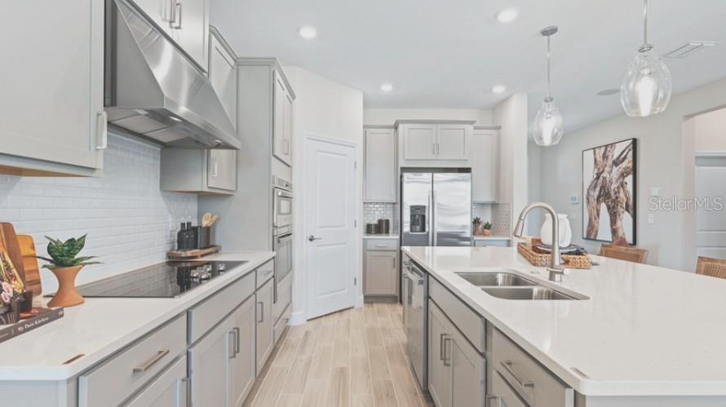
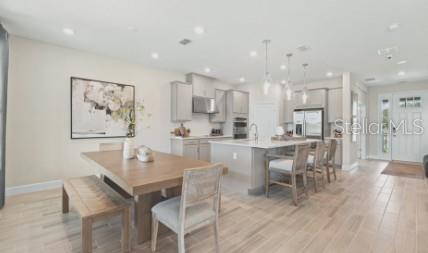
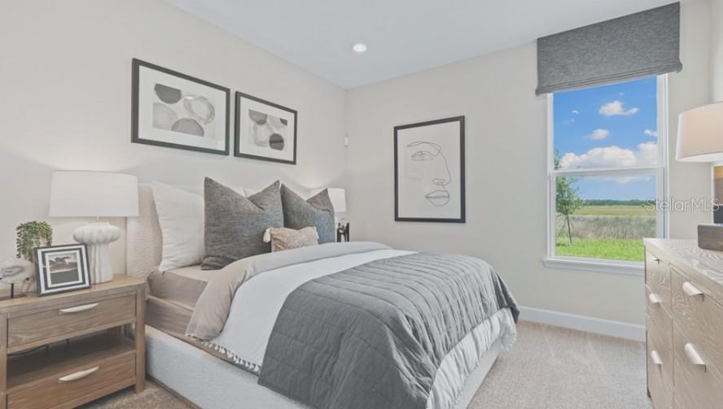
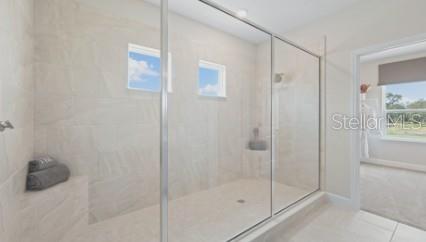
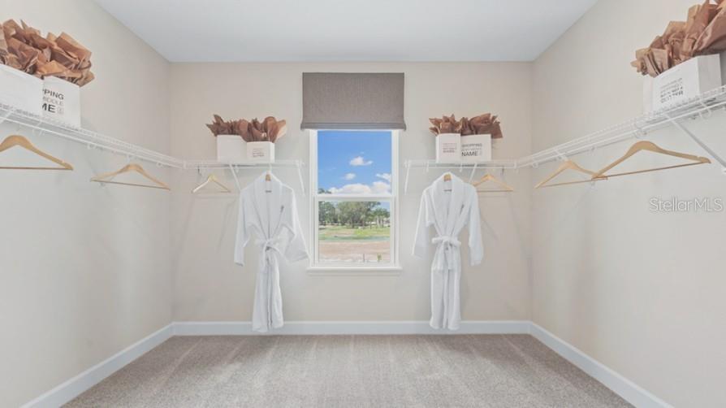
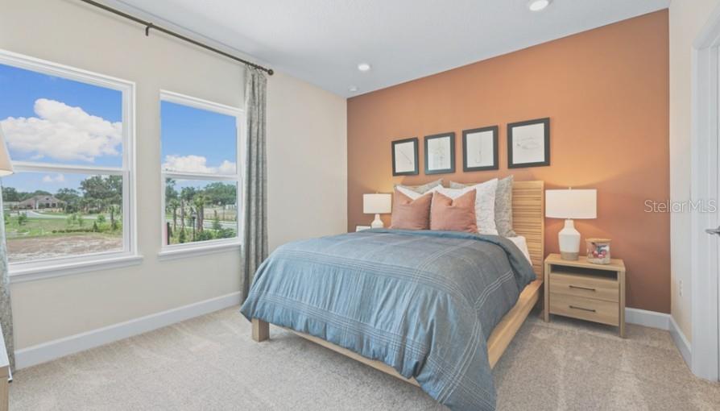
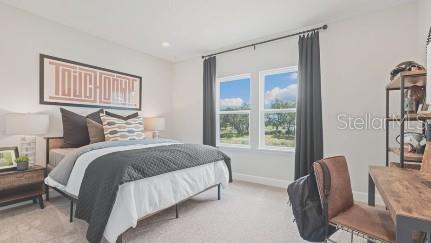
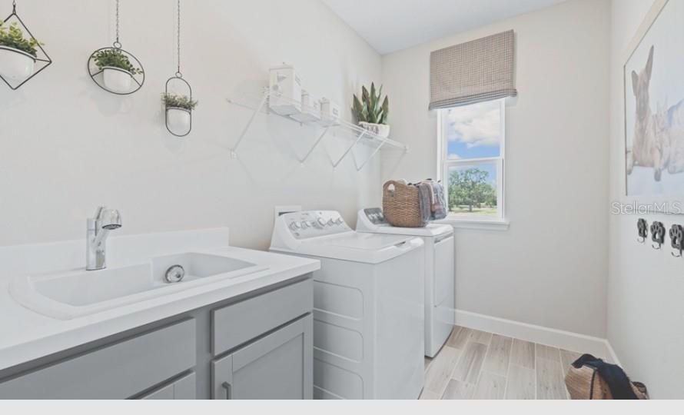
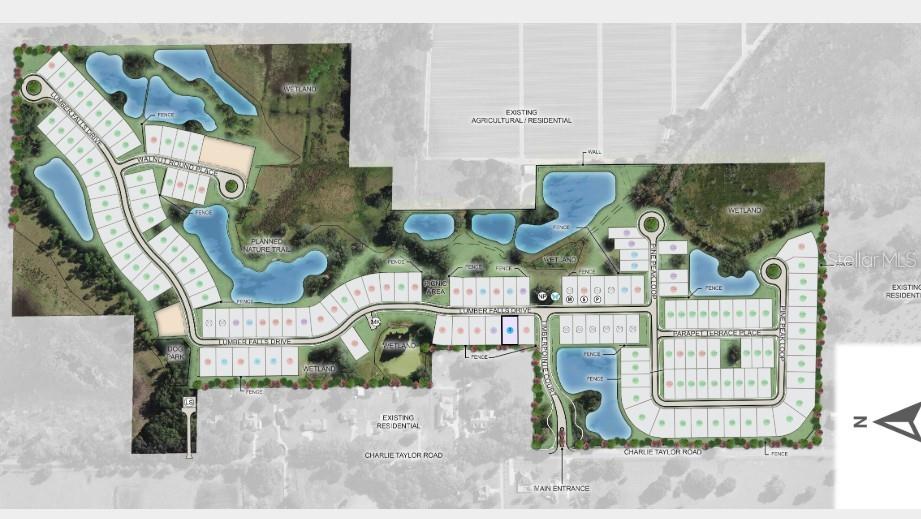
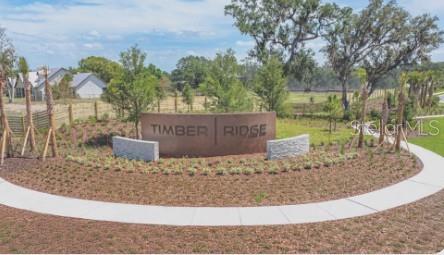
- MLS#: TB8443329 ( Residential )
- Street Address: 3207 Lumber Falls Drive
- Viewed: 17
- Price: $631,999
- Price sqft: $149
- Waterfront: No
- Year Built: 2025
- Bldg sqft: 4231
- Bedrooms: 5
- Total Baths: 4
- Full Baths: 4
- Garage / Parking Spaces: 3
- Days On Market: 7
- Additional Information
- Geolocation: 28.0478 / -82.0714
- County: HILLSBOROUGH
- City: PLANT CITY
- Zipcode: 33565
- Subdivision: Timber Ridge
- Elementary School: Knights HB
- Middle School: Marshall HB
- High School: Plant City HB
- Provided by: TAYLOR MORRISON REALTY OF FL
- Contact: Michelle Campbell
- 813-333-1171

- DMCA Notice
-
DescriptionUnder Construction. What's Special: Dedicated Study | 1st Floor Guest Bedroom | Model Plan | Game Room | Extra Garage Space. New Construction November Completion! Built by Taylor Morrison, America's Most Trusted Homebuilder. Welcome to the Palm at 3207 Lumber Falls Drive, a spacious two story home in the friendly Timber Ridge community. Just off the entryway, a quiet study offers the perfect spot to work or unwind. The gourmet kitchen features a large island and walk in pantry, and flows into the casual dining area and gathering room, with sliding doors that open to a sunny lanaiideal for relaxed indoor outdoor living. A guest bedroom and full bath are tucked away on the main level for added privacy. Upstairs, the serene primary suite includes a spa like bath with dual vanities, a large shower, and a walk in closet. Three more bedrooms, two full baths (including one en suite), a central game room, and a convenient laundry room complete the upper level. Timber Ridge is located just a few minutes from I 4, enjoy close proximity to employment corridors and top attractions in this quickly growing area of Hillsborough County. Timber Ridge features beautifully appointed floor plans with open concept layouts and inviting curb appeal alongside no CDD fees. Planned amenities include a Nature Play Space certified by the National Wildlife Federation, dog park, and walking trail. Highlights added include: gourmet kitchen, extended covered lanai, study in place of dining room, and a pocket sliding glass door for seamless entertaining.
Property Location and Similar Properties
All
Similar
Features
Appliances
- Built-In Oven
- Cooktop
- Dishwasher
- Disposal
- Electric Water Heater
- Exhaust Fan
- Microwave
Association Amenities
- Park
- Playground
- Trail(s)
Home Owners Association Fee
- 140.00
Association Name
- Castle Group
Association Phone
- 954-792-6000
Builder Model
- Marigold
Builder Name
- Taylor Morrison
Carport Spaces
- 0.00
Close Date
- 0000-00-00
Cooling
- Central Air
Country
- US
Covered Spaces
- 0.00
Exterior Features
- Sliding Doors
Flooring
- Carpet
- Tile
- Vinyl
Garage Spaces
- 3.00
Heating
- Central
High School
- Plant City-HB
Insurance Expense
- 0.00
Interior Features
- Open Floorplan
- Walk-In Closet(s)
- Window Treatments
Legal Description
- TIMBER RIDGE LOT 2
Levels
- Two
Living Area
- 3191.00
Lot Features
- Oversized Lot
Middle School
- Marshall-HB
Area Major
- 33565 - Plant City
Net Operating Income
- 0.00
New Construction Yes / No
- Yes
Occupant Type
- Vacant
Open Parking Spaces
- 0.00
Other Expense
- 0.00
Parcel Number
- NALOT2
Pets Allowed
- Number Limit
- Yes
Property Condition
- Under Construction
Property Type
- Residential
Roof
- Shingle
School Elementary
- Knights-HB
Sewer
- Public Sewer
Style
- Craftsman
Tax Year
- 2024
Township
- 28
Utilities
- BB/HS Internet Available
- Cable Connected
- Electricity Connected
- Fire Hydrant
- Phone Available
- Public
- Sewer Connected
- Sprinkler Meter
- Underground Utilities
- Water Connected
Views
- 17
Virtual Tour Url
- https://www.propertypanorama.com/instaview/stellar/TB8443329
Water Source
- Public
Year Built
- 2025
Zoning Code
- RES
Disclaimer: All information provided is deemed to be reliable but not guaranteed.
Listing Data ©2025 Greater Fort Lauderdale REALTORS®
Listings provided courtesy of The Hernando County Association of Realtors MLS.
Listing Data ©2025 REALTOR® Association of Citrus County
Listing Data ©2025 Royal Palm Coast Realtor® Association
The information provided by this website is for the personal, non-commercial use of consumers and may not be used for any purpose other than to identify prospective properties consumers may be interested in purchasing.Display of MLS data is usually deemed reliable but is NOT guaranteed accurate.
Datafeed Last updated on November 6, 2025 @ 12:00 am
©2006-2025 brokerIDXsites.com - https://brokerIDXsites.com
Sign Up Now for Free!X
Call Direct: Brokerage Office: Mobile: 352.585.0041
Registration Benefits:
- New Listings & Price Reduction Updates sent directly to your email
- Create Your Own Property Search saved for your return visit.
- "Like" Listings and Create a Favorites List
* NOTICE: By creating your free profile, you authorize us to send you periodic emails about new listings that match your saved searches and related real estate information.If you provide your telephone number, you are giving us permission to call you in response to this request, even if this phone number is in the State and/or National Do Not Call Registry.
Already have an account? Login to your account.

