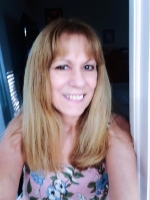
- Lori Ann Bugliaro P.A., REALTOR ®
- Tropic Shores Realty
- Helping My Clients Make the Right Move!
- Mobile: 352.585.0041
- Fax: 888.519.7102
- 352.585.0041
- loribugliaro.realtor@gmail.com
Contact Lori Ann Bugliaro P.A.
Schedule A Showing
Request more information
- Home
- Property Search
- Search results
- 11505 Splendid Lane, TAMPA, FL 33626
Property Photos
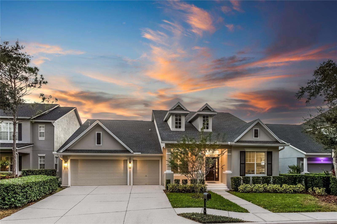

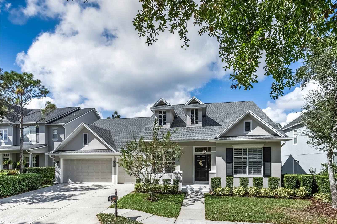
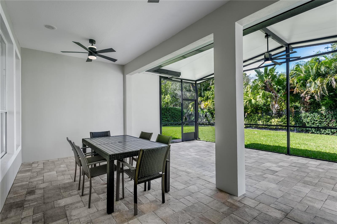
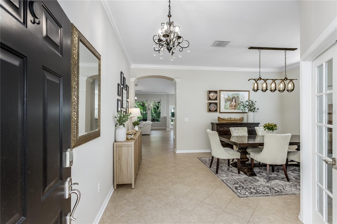
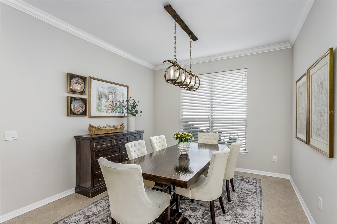
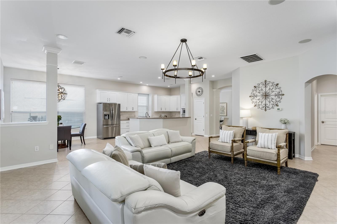
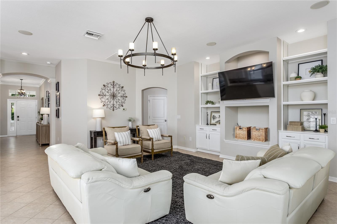
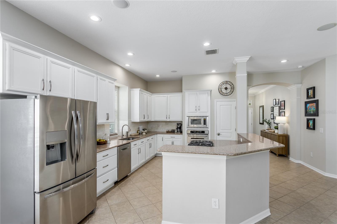
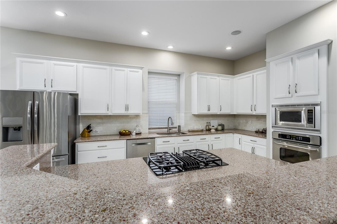
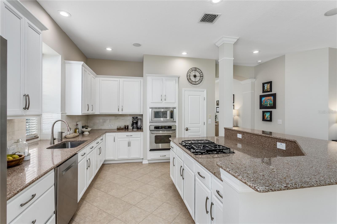
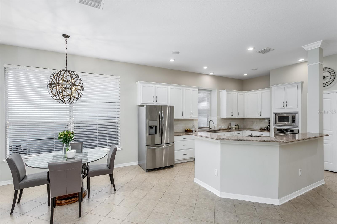
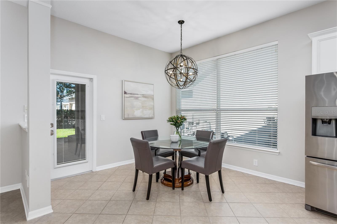
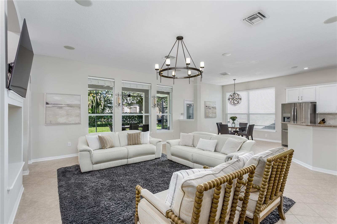
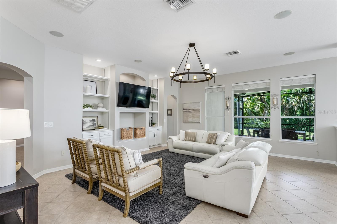
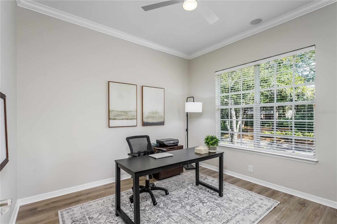
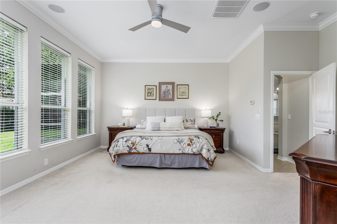
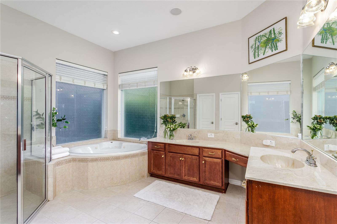
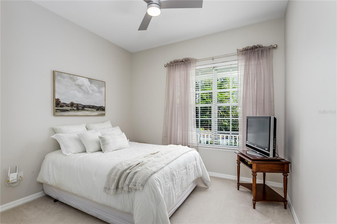
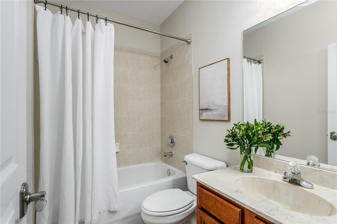
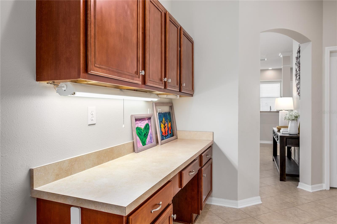
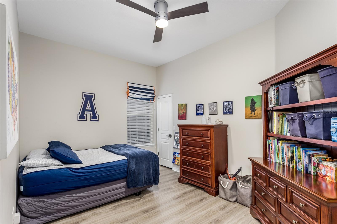
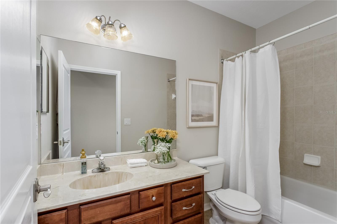
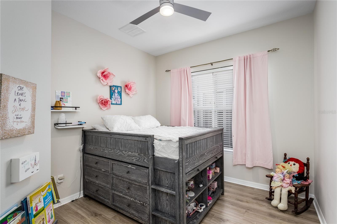
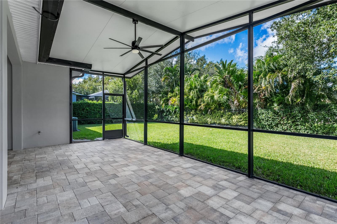
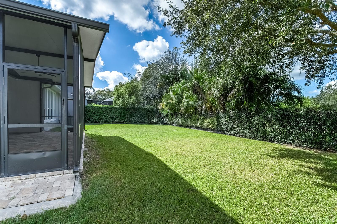
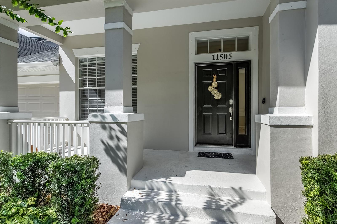
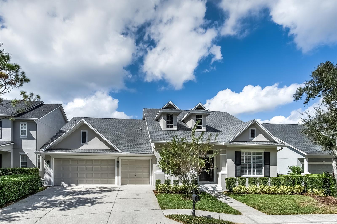
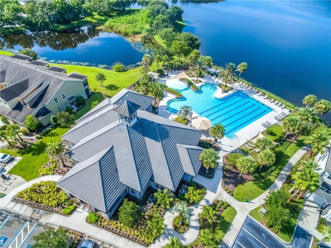
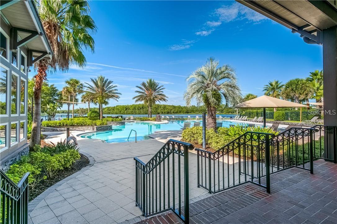
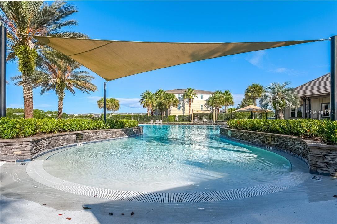
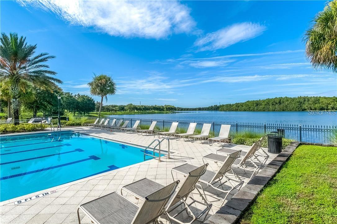
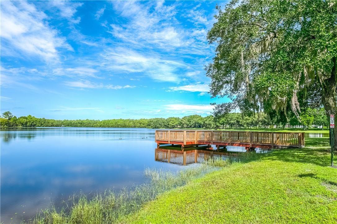
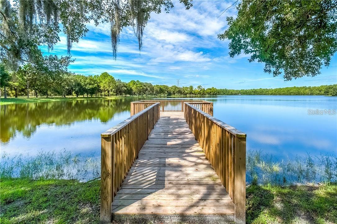
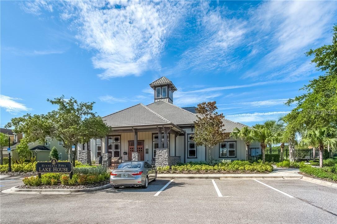
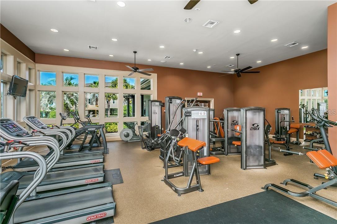
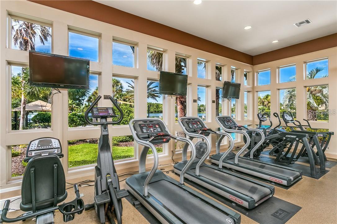
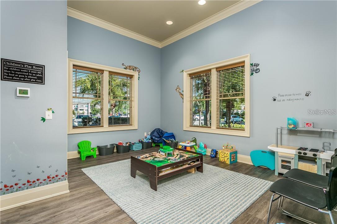
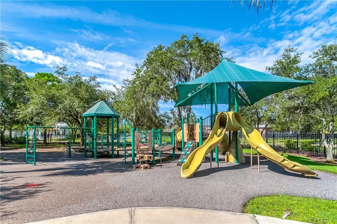
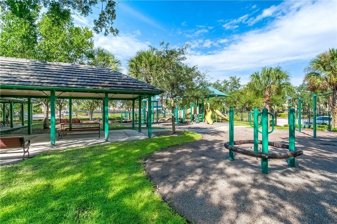
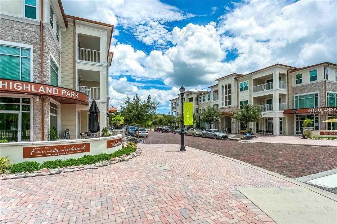
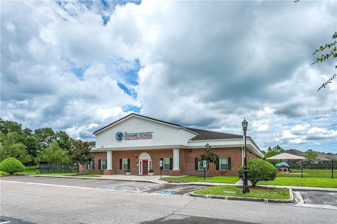
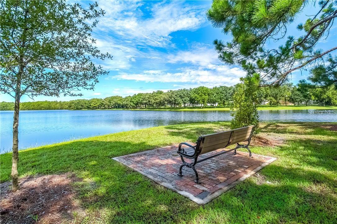
- MLS#: TB8443473 ( Residential )
- Street Address: 11505 Splendid Lane
- Viewed: 207
- Price: $870,000
- Price sqft: $230
- Waterfront: No
- Year Built: 2006
- Bldg sqft: 3776
- Bedrooms: 4
- Total Baths: 4
- Full Baths: 3
- 1/2 Baths: 1
- Garage / Parking Spaces: 3
- Days On Market: 58
- Additional Information
- Geolocation: 28.0794 / -82.613
- County: HILLSBOROUGH
- City: TAMPA
- Zipcode: 33626
- Subdivision: Highland Park Ph 01 Rep
- Elementary School: Deer Park Elem
- Middle School: Farnell
- High School: Sickles
- Provided by: SMITH & ASSOCIATES REAL ESTATE
- Contact: Amanda Siftar
- 813-839-3800

- DMCA Notice
-
DescriptionGorgeous, neo traditional david weekley home located in the tree lined streets of highland park. Featuring a. 19 acre lot (70 x 120), 4 bedrooms + 3. 5 bathrooms + office + a large 644 sq. Ft 3 car garage. Prime location only a few blocks from restaurants, shops, playgrounds & parks, and the community clubhouse and pool! The outdoor oasis offers a beautifully landscaped front yard and an expansive backyard (with room for a pool) plus a custom 519 sq. Ft. Screened in lanai with vaulted ceilings, elegant pavers, and a separate guest bathroom. The foyer opens into a private office/den with a large formal dining room with cathedral ceilings. The kitchen has 42 wood cabinetry, cambria quartz counters, marble subway tile backsplash and a large center island. Stainless steel appliances include a gas cooktop and built in oven. The kitchen opens into a large breakfast room and a spacious living room with a built in entertainment center and vaulted ceilings. The spacious primary suite accomodates a sitting area and has a view of the backyard, and includes a large walk in closet with built in shelving. The primary bathroom has a double vanity, separate shower, and a garden tub. A separate wing offers three bedrooms that surround a built in desk/mudroom and two full bathrooms. Additional features include: new gaf dimensional shingle roof 2020, new exterior paint 2020, new interior paint 2021, custom lanai with roof 2019, newer water heater 2019, two ac systems main ac system 2015, newer luxury vinyl floors in 3 rooms 2022, laundry room, built in surround sound system, hurricane shutters, newer upgraded landscaping 2023. Enjoy the lifestyle highland park offers including a rated schools, on site preschool, restaurants, parks, fitness center, clubhouse with event space, playground, a zero entry resort style community pool with a fishing pier & access to 64 acre galt lake. Westchase offers golf, grocery stores, restaurants, shops, playground, and was just named the best suburb in florida by niche in 2025. Easy access to the veterans, airport, downtown, & 30/45 minutes to clearwater/st. Pete beaches. Not in a flood zone.
Property Location and Similar Properties
All
Similar
Features
Appliances
- Built-In Oven
- Cooktop
- Dishwasher
- Disposal
- Dryer
- Gas Water Heater
- Microwave
- Range
- Refrigerator
- Washer
Association Amenities
- Fitness Center
- Park
- Playground
- Pool
Home Owners Association Fee
- 106.00
Home Owners Association Fee Includes
- Pool
- Recreational Facilities
Association Name
- Greenacre Properties
Builder Name
- David Weekley
Carport Spaces
- 0.00
Close Date
- 0000-00-00
Cooling
- Central Air
Country
- US
Covered Spaces
- 0.00
Exterior Features
- French Doors
- Hurricane Shutters
Fencing
- Other
Flooring
- Carpet
- Ceramic Tile
- Luxury Vinyl
Garage Spaces
- 3.00
Heating
- Central
- Electric
- Natural Gas
High School
- Sickles-HB
Insurance Expense
- 0.00
Interior Features
- Cathedral Ceiling(s)
- Ceiling Fans(s)
- Crown Molding
- Eat-in Kitchen
- High Ceilings
- Open Floorplan
- Solid Surface Counters
- Solid Wood Cabinets
- Stone Counters
- Vaulted Ceiling(s)
- Walk-In Closet(s)
- Window Treatments
Legal Description
- HIGHLAND PARK PHASE 1 PARTIAL REPLAT LOT 6 BLOCK 1A
Levels
- One
Living Area
- 2806.00
Lot Features
- In County
- Sidewalk
- Street One Way
Middle School
- Farnell-HB
Area Major
- 33626 - Tampa/Northdale/Westchase
Net Operating Income
- 0.00
Occupant Type
- Owner
Open Parking Spaces
- 0.00
Other Expense
- 0.00
Parcel Number
- U-04-28-17-74E-00001A-00006.0
Parking Features
- Driveway
Pets Allowed
- Cats OK
- Dogs OK
- Yes
Pool Features
- Gunite
Property Type
- Residential
Roof
- Shingle
School Elementary
- Deer Park Elem-HB
Sewer
- Public Sewer
Style
- Bungalow
- Coastal
- Colonial
- Cottage
- Craftsman
- Traditional
Tax Year
- 2024
Township
- 28
Utilities
- BB/HS Internet Available
- Cable Connected
- Electricity Connected
- Fiber Optics
- Natural Gas Connected
- Public
- Sewer Connected
- Sprinkler Recycled
- Underground Utilities
- Water Connected
Views
- 207
Virtual Tour Url
- https://www.propertypanorama.com/instaview/stellar/TB8443473
Water Source
- Public
Year Built
- 2006
Zoning Code
- PD
Disclaimer: All information provided is deemed to be reliable but not guaranteed.
Listing Data ©2025 Greater Fort Lauderdale REALTORS®
Listings provided courtesy of The Hernando County Association of Realtors MLS.
Listing Data ©2025 REALTOR® Association of Citrus County
Listing Data ©2025 Royal Palm Coast Realtor® Association
The information provided by this website is for the personal, non-commercial use of consumers and may not be used for any purpose other than to identify prospective properties consumers may be interested in purchasing.Display of MLS data is usually deemed reliable but is NOT guaranteed accurate.
Datafeed Last updated on December 28, 2025 @ 12:00 am
©2006-2025 brokerIDXsites.com - https://brokerIDXsites.com
Sign Up Now for Free!X
Call Direct: Brokerage Office: Mobile: 352.585.0041
Registration Benefits:
- New Listings & Price Reduction Updates sent directly to your email
- Create Your Own Property Search saved for your return visit.
- "Like" Listings and Create a Favorites List
* NOTICE: By creating your free profile, you authorize us to send you periodic emails about new listings that match your saved searches and related real estate information.If you provide your telephone number, you are giving us permission to call you in response to this request, even if this phone number is in the State and/or National Do Not Call Registry.
Already have an account? Login to your account.

